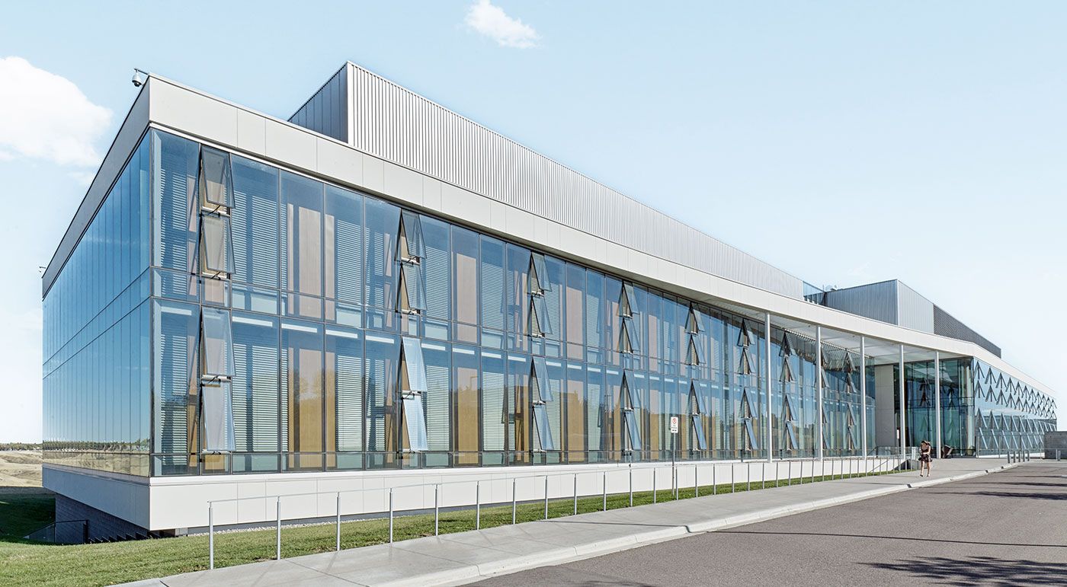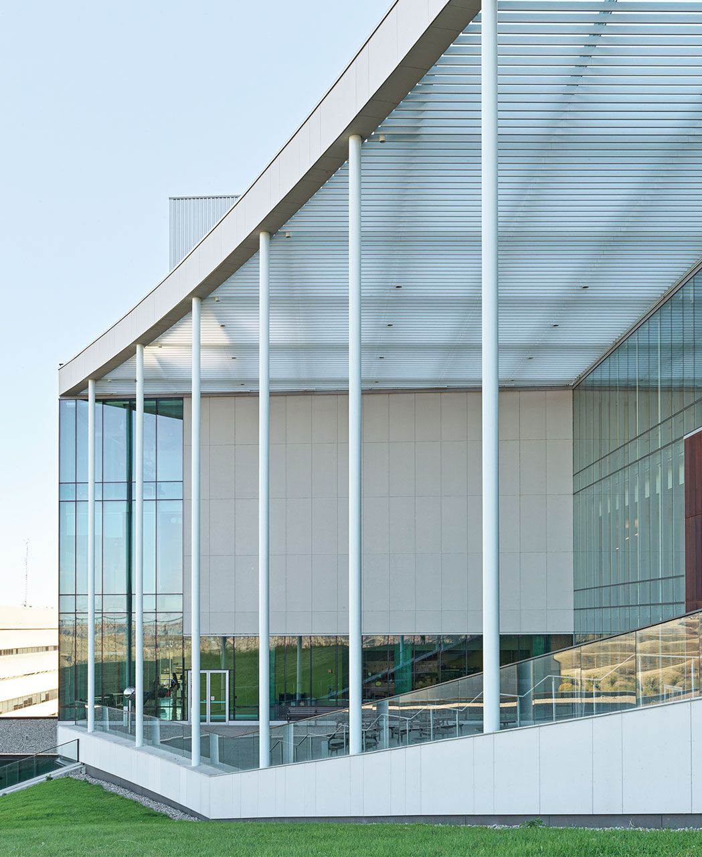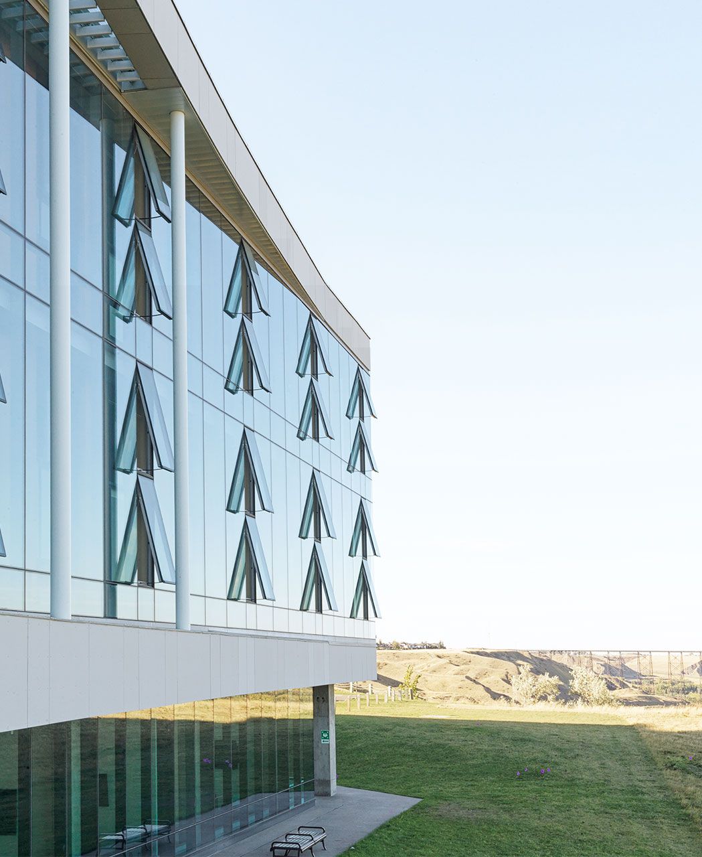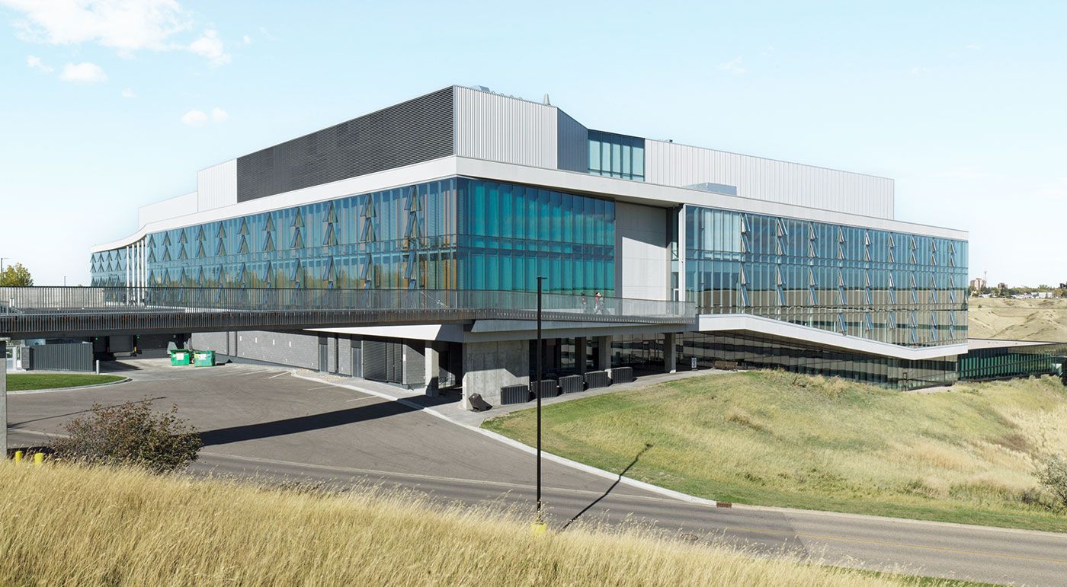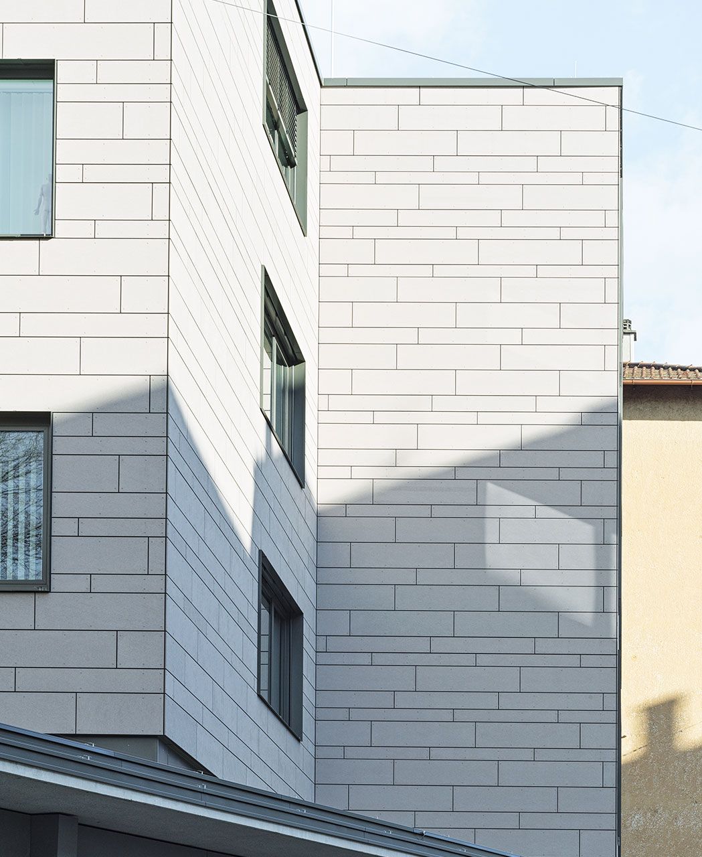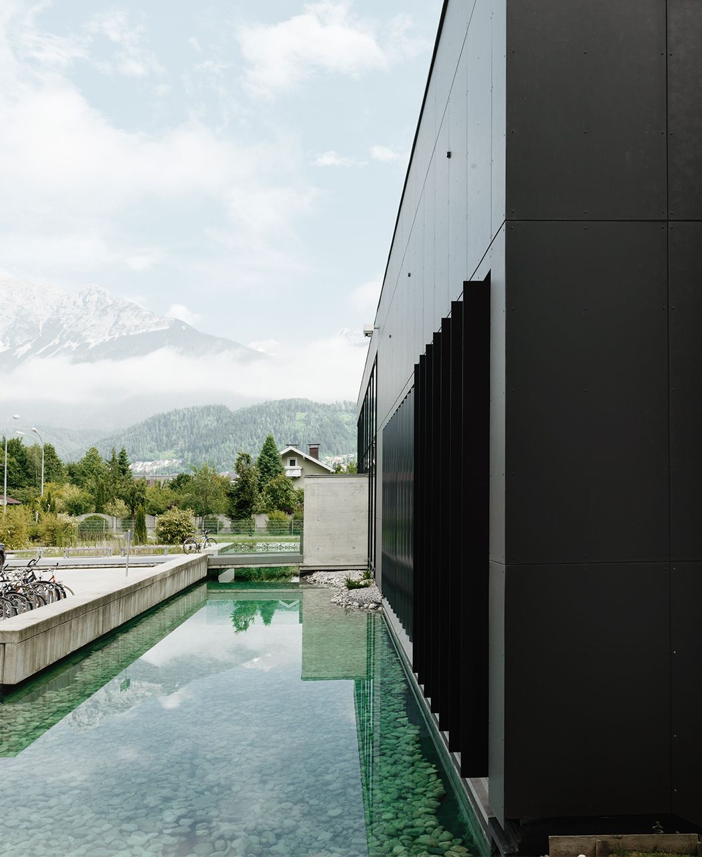University of Lethbridge
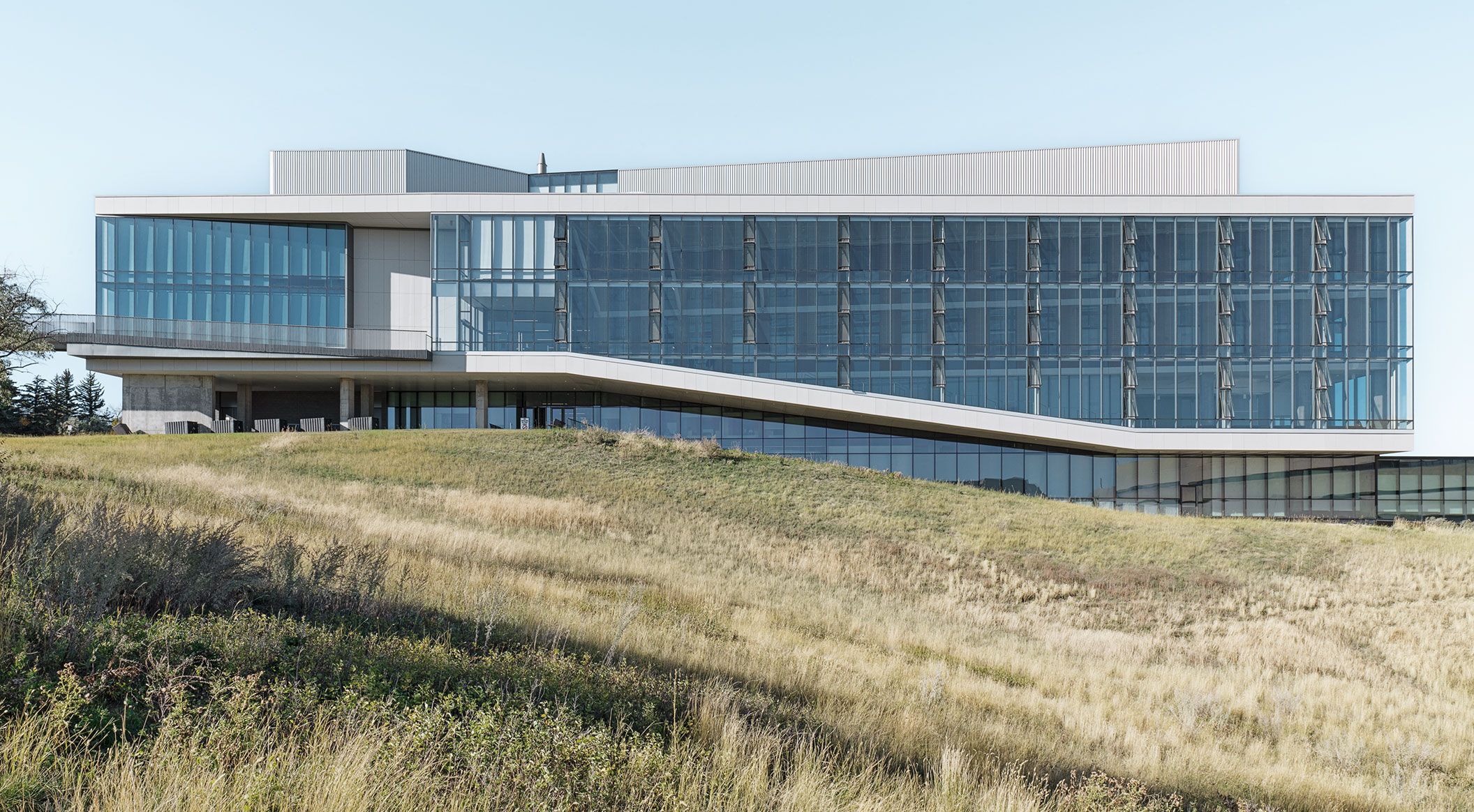
- Product
- concrete skin
- Area
- 400 m²
- Color
- off-white
- Texture
- standard
- Surface
- ferro
- Architect
- KPMB Architects, Stantec Architecture
- Partner
- Sound Solutions
- Year
- 2019
- Location
- Lethbridge
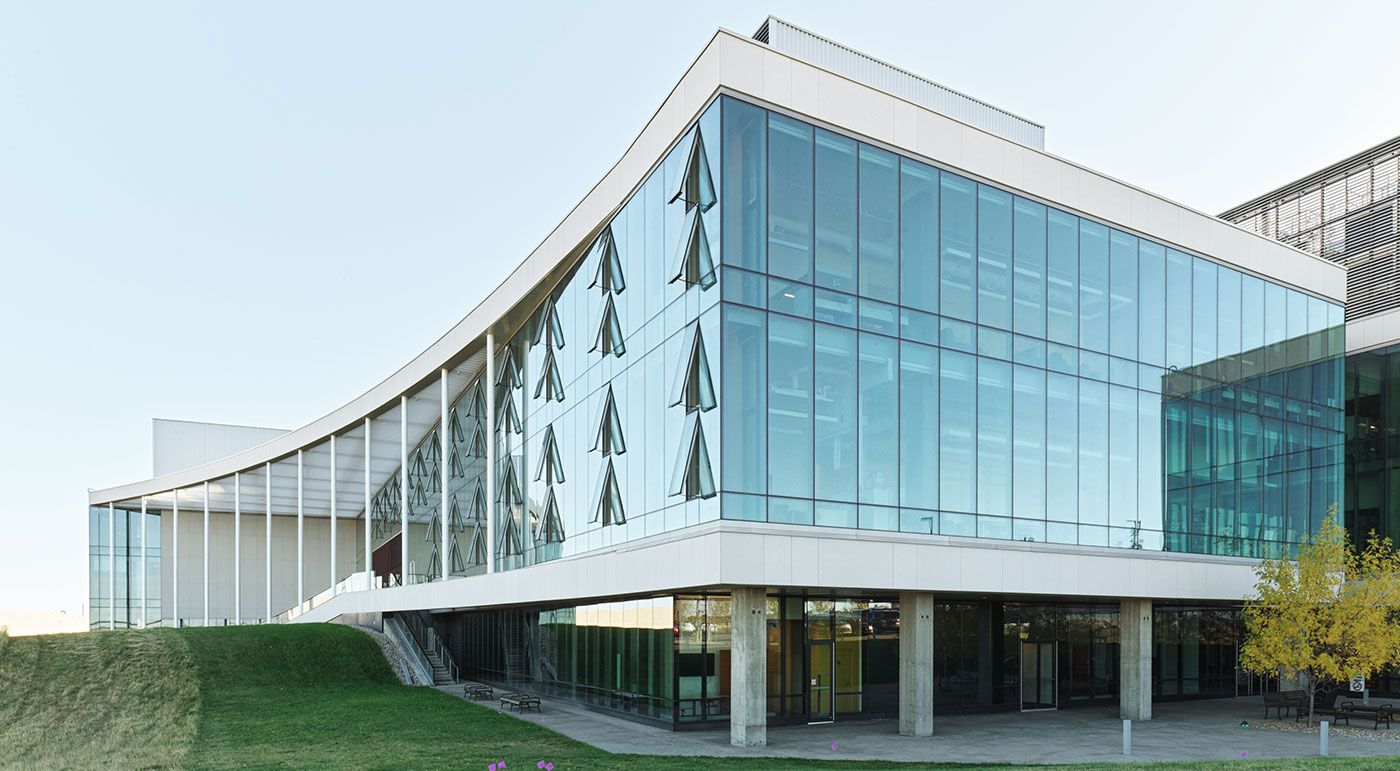
Rooted in Nature
The Science Commons department at the University of Lethbridge has introduced a new building, designed with a tailored concept to actively foster dialogue among researchers, educators, and users, creating a truly distinctive transdisciplinary environment. The structure integrates flexible research and teaching spaces, driving synergies across various scientific disciplines. With its transparent architecture, the complex blends seamlessly into the landscape, offering stunning views of the Oldman River Valley and encouraging exploration of the connection between humanity, nature, and the universe. Horizontal bands of glassfibre reinforced concrete frame the large windows, giving the building a sleek and elegant appearance. Photos: Ditz Fejer
