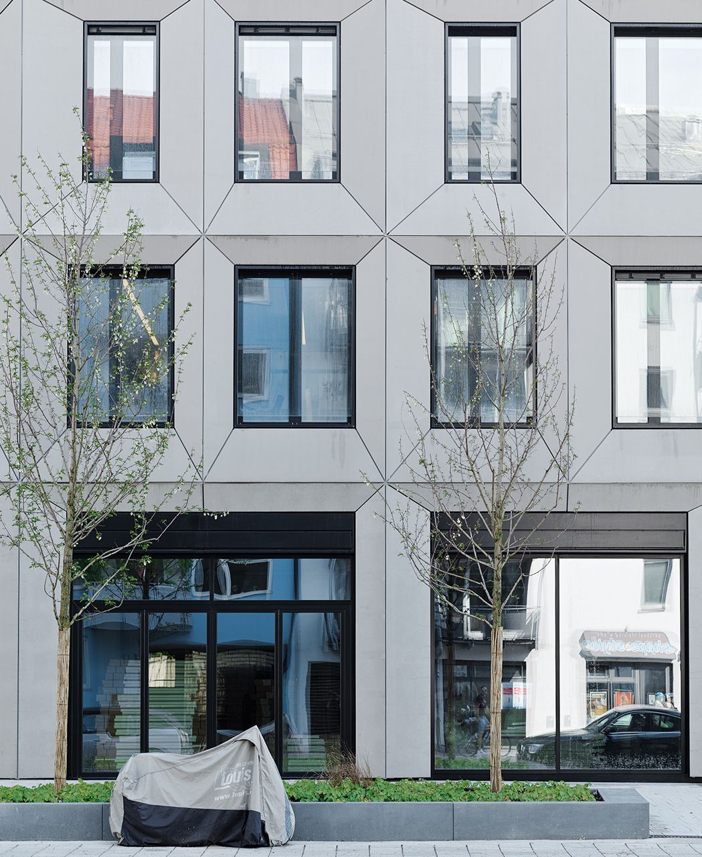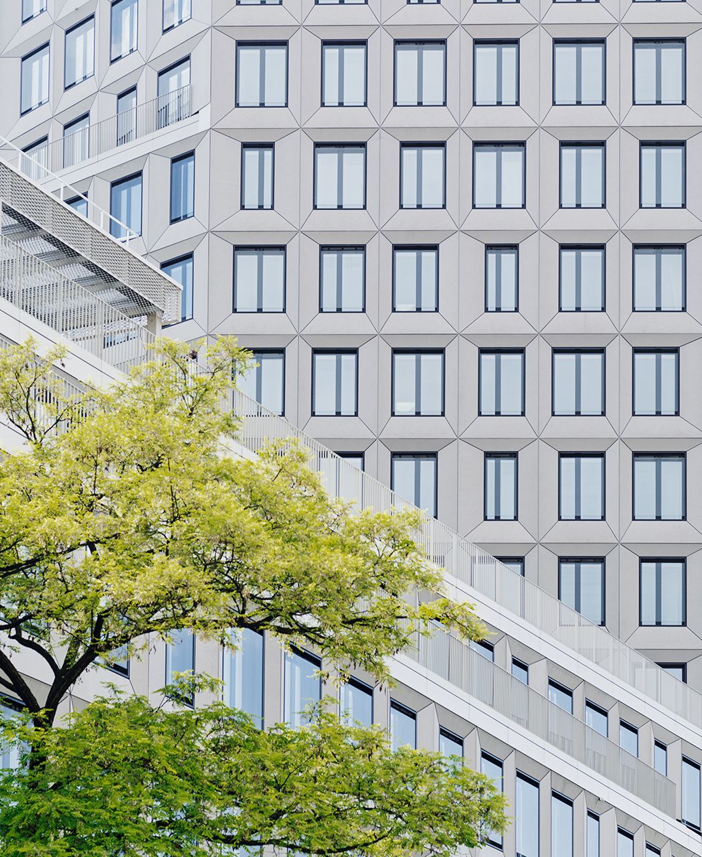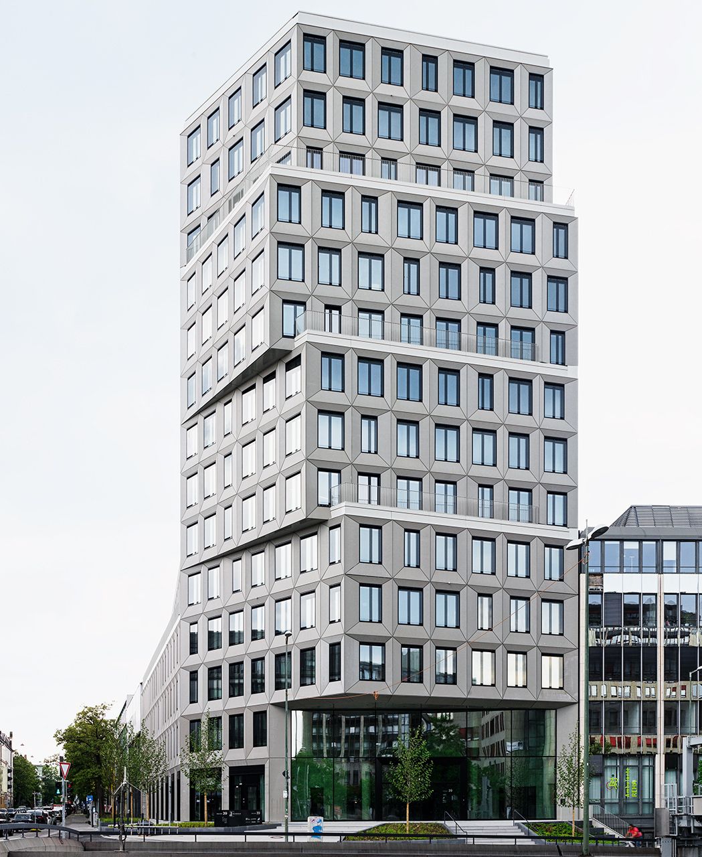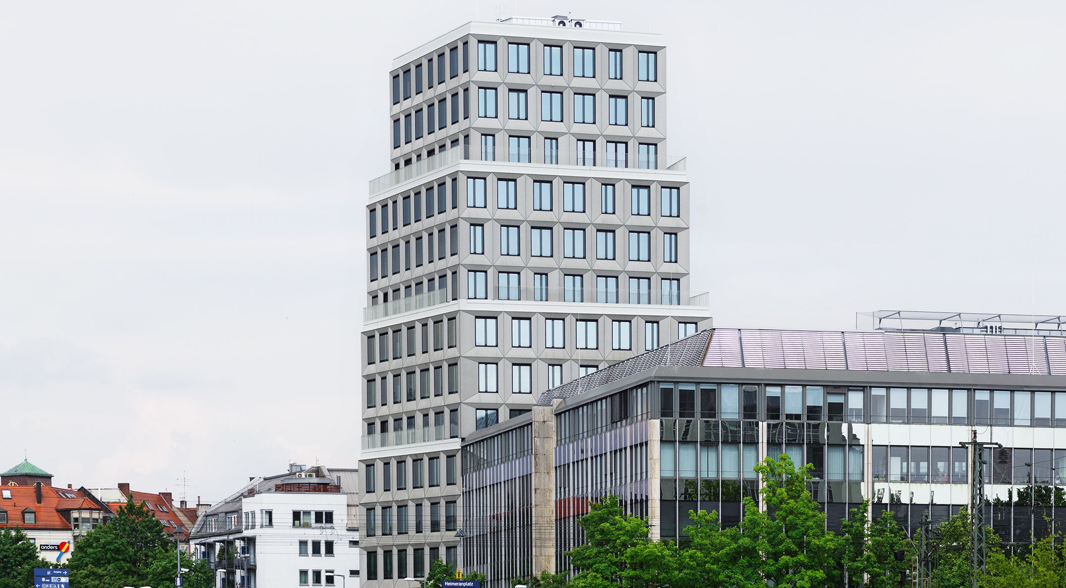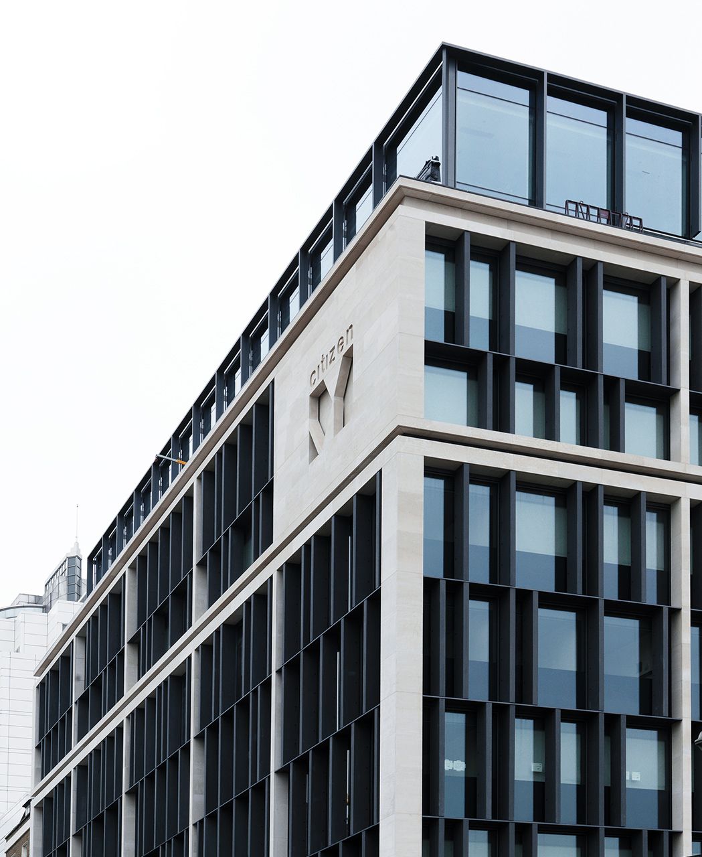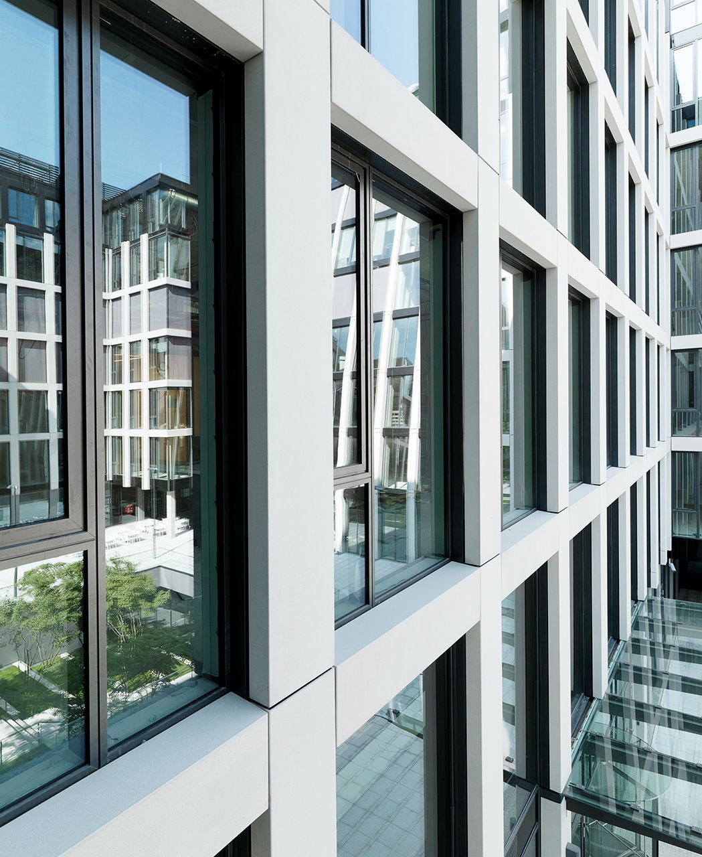Heimeran Westend office building
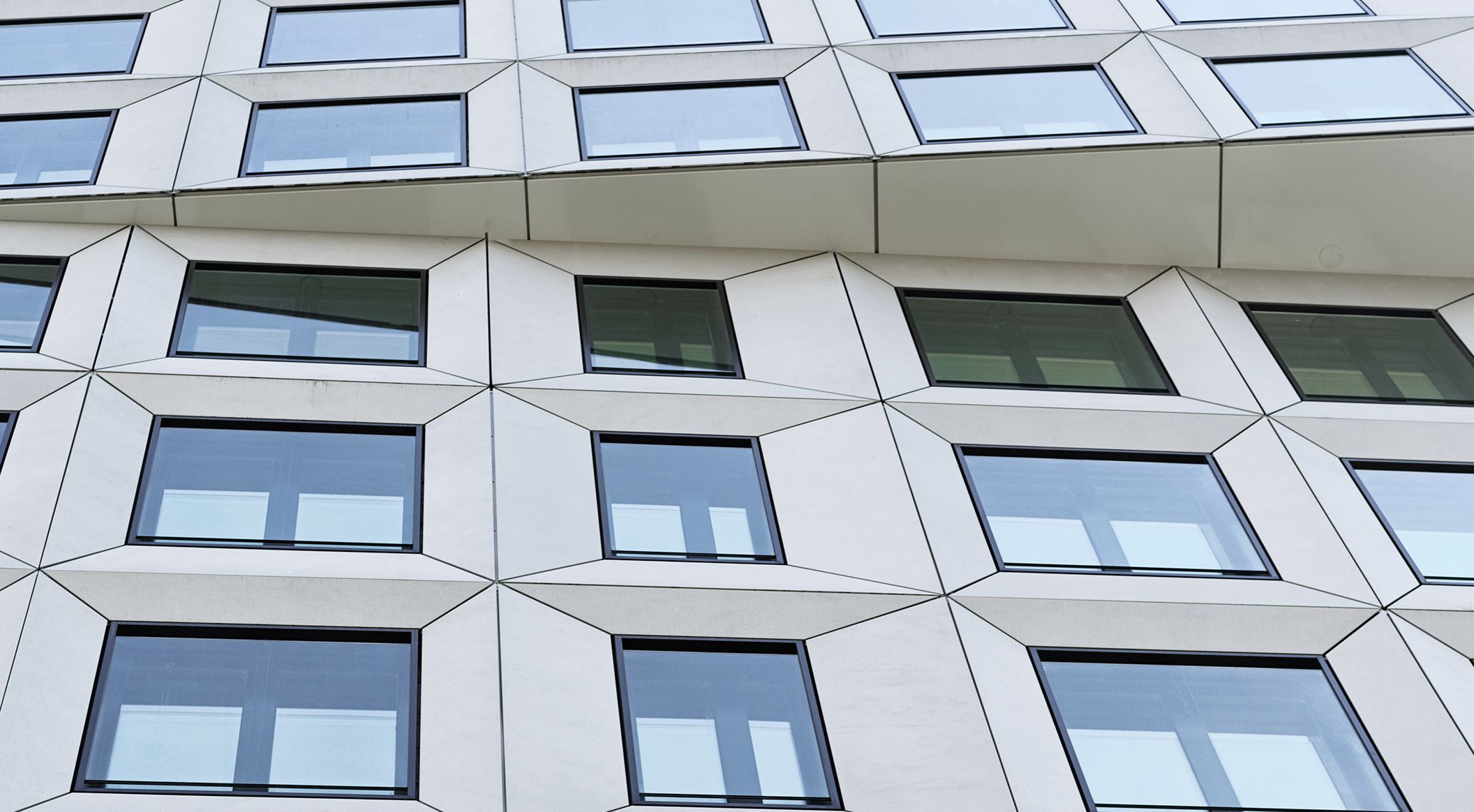
- Product
- concrete skin
- Area
- 3.800 m²
- Color
- silvergrey
- Texture
- standard
- Surface
- ferro light
- Mounting
- Undercut anchor
- Architect
- OSA Ochs Schmidhuber Architects
- Client
- Ehret + Klein
- Installer
- FELDHAUS Fenster + Fassaden
- Certification
- DGNB Gold
- Year
- 2023
- Location
- Munich
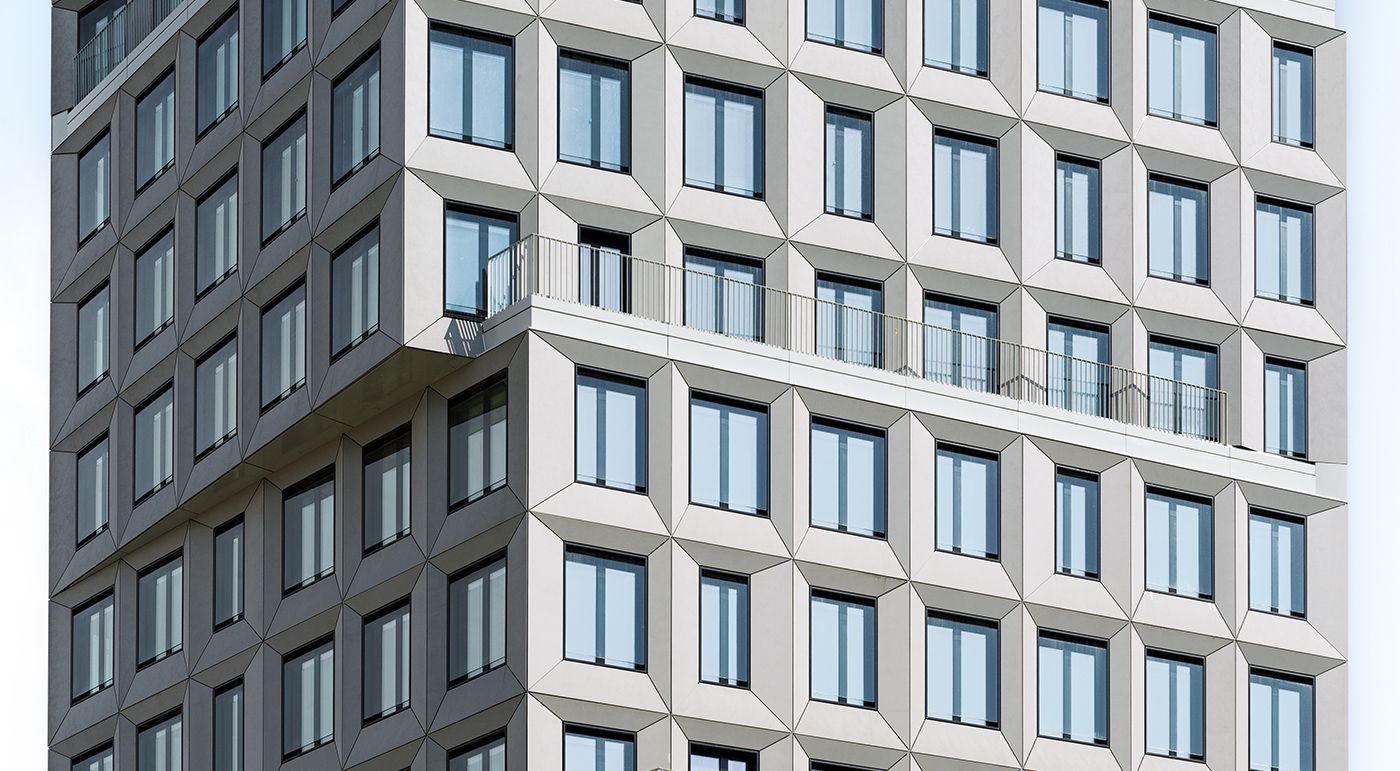
Vibrant silhouette
The Heimeran Westend office complex in a prime location in Munich is characterized by visionary architecture, with an eye-catching stacked 14-story tower. Over 13,000 sqm of state-of-the-art office space and 1,600 sqm of retail space were created across 14 floors. For the captivating facade, concrete skin panels were mounted in a clever way, creating a three-dimensional look. Eight panels in the color silvergrey converge at each intersection point for a stunning wow factor. Photos: Ditz Fejer
