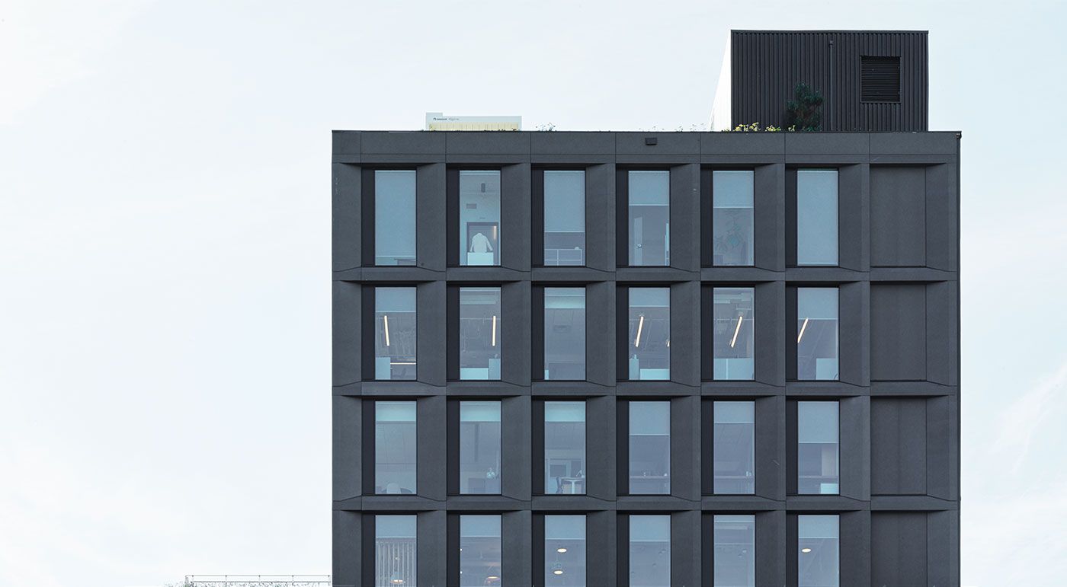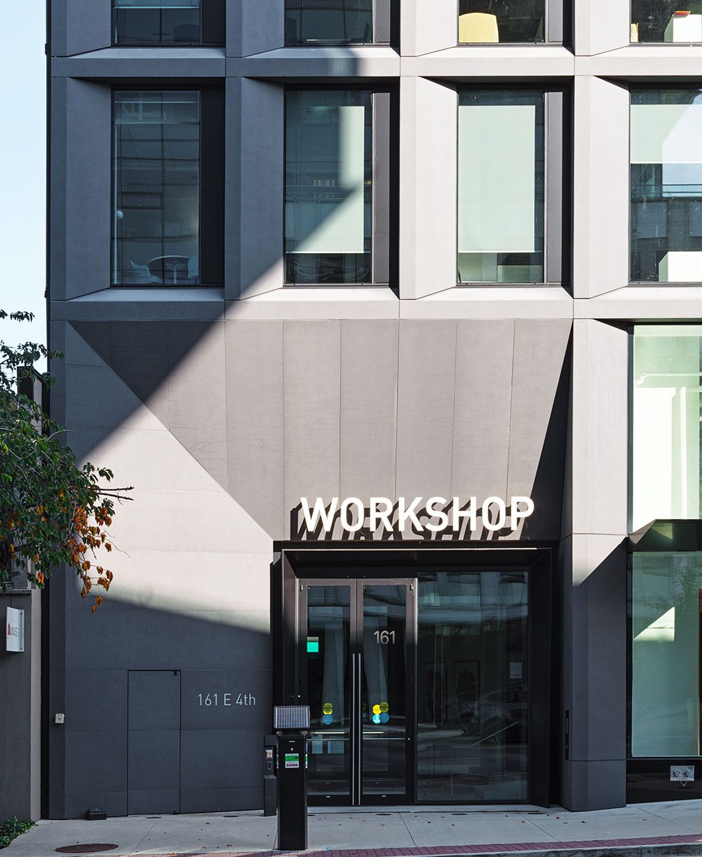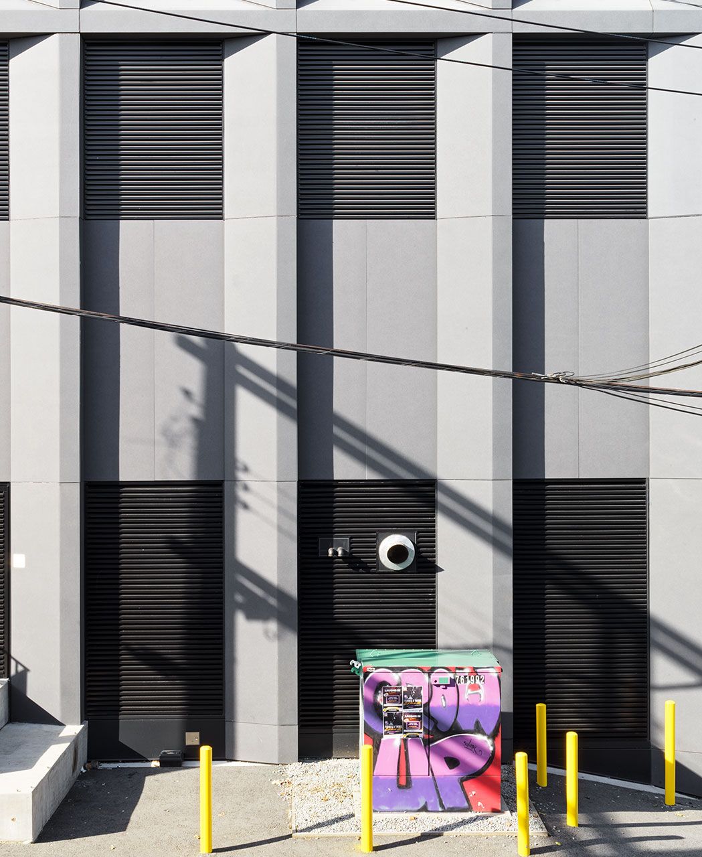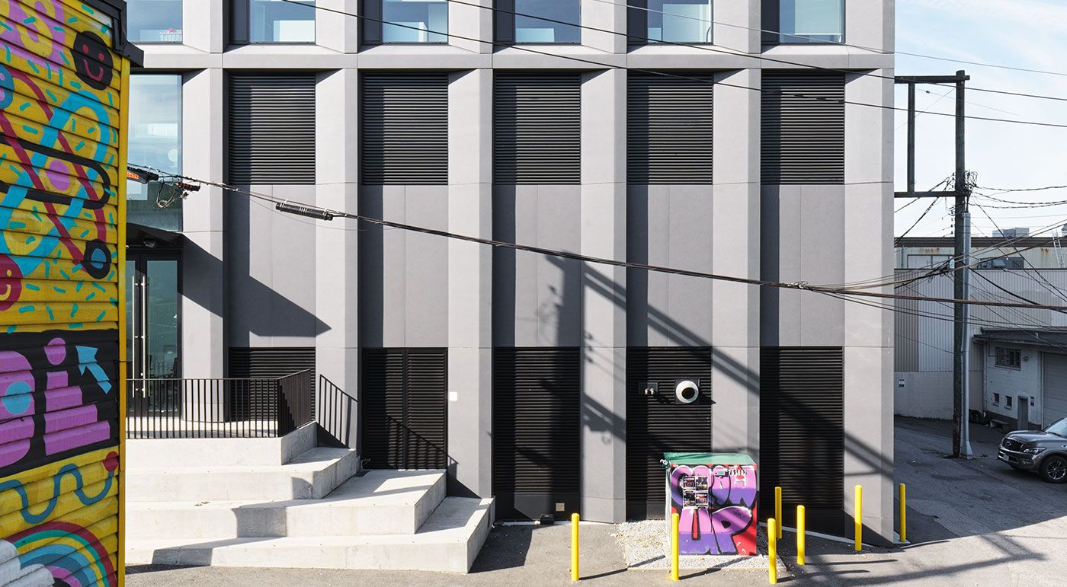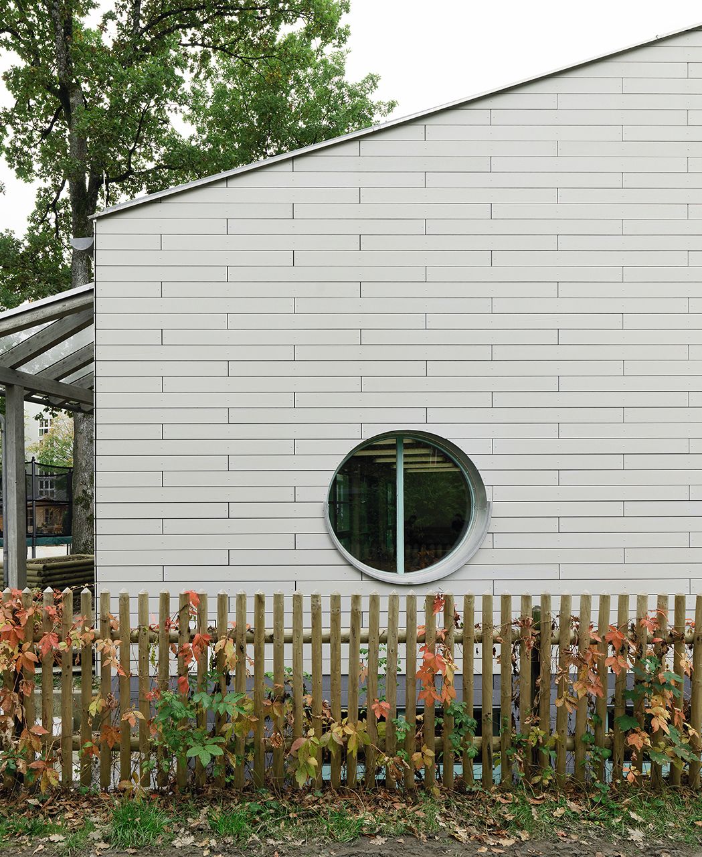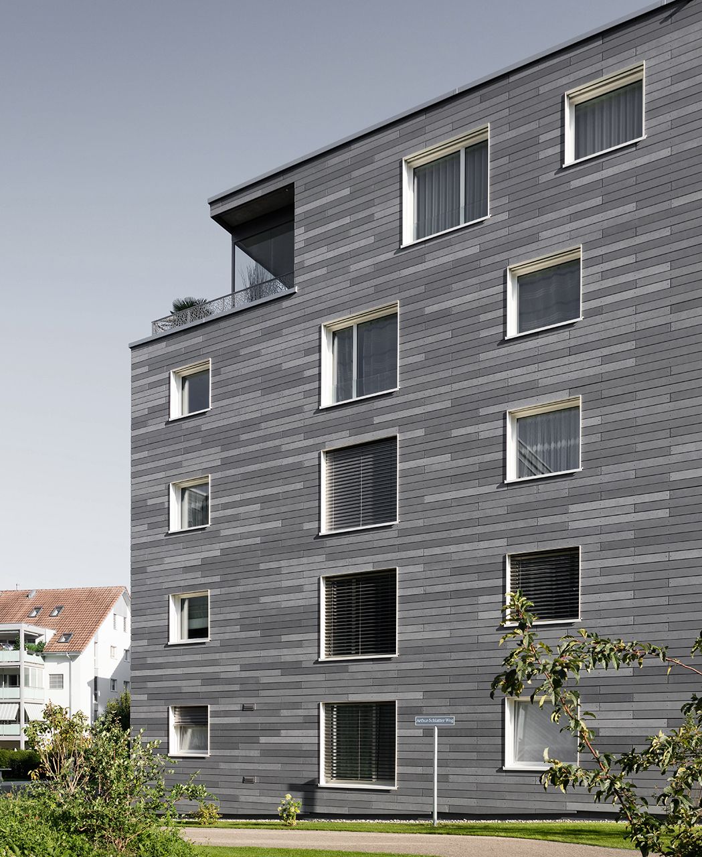The Workshop
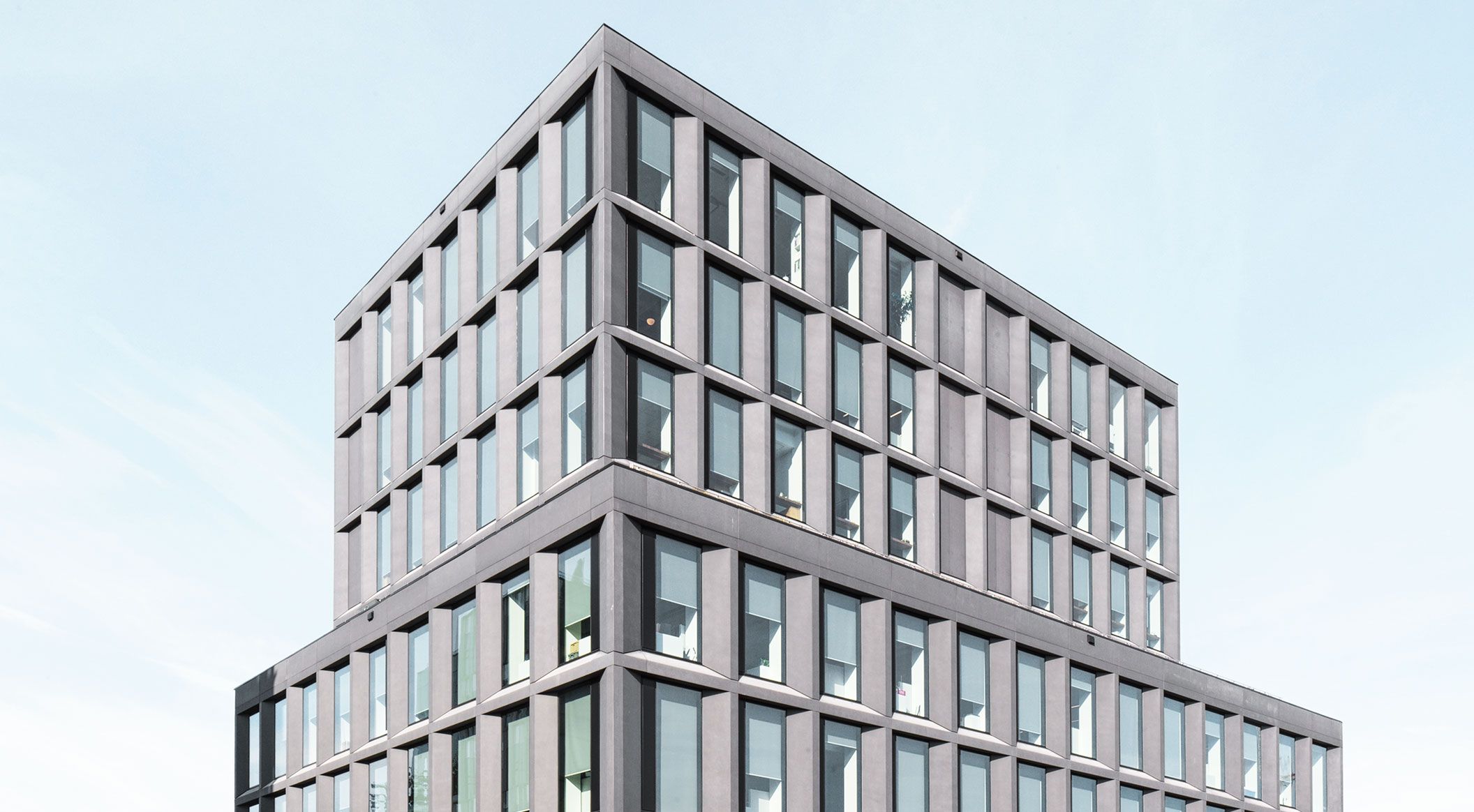
- Product
- concrete skin, formparts sharp-edged, formparts round-edged
- Area
- 1.800 m²
- Color
- liquid black
- Texture
- standard
- Surface
- ferro
- Architect
- Perkins & Will
- Partner
- Sound Solutions
- Year
- 2022
- Location
- Vancouver
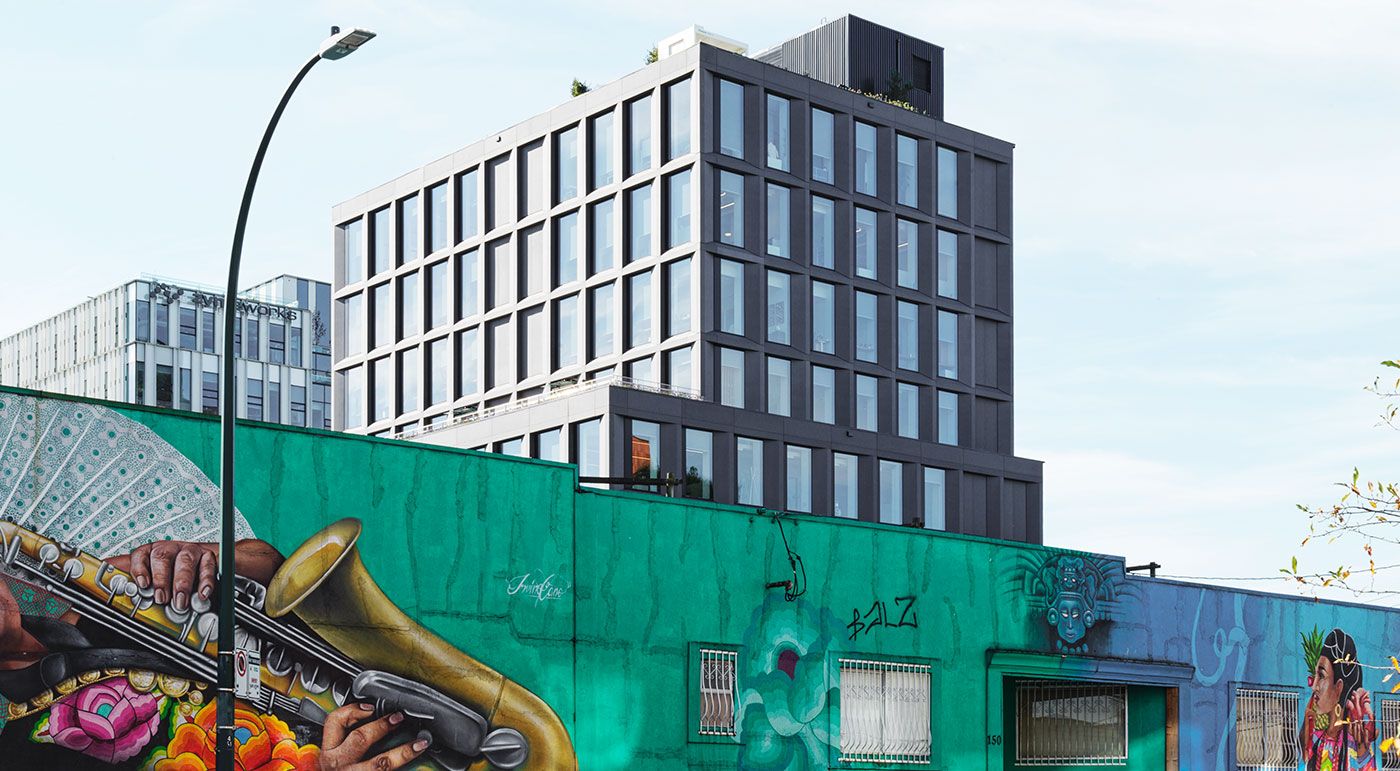
Shaping Architecture
In Vancouver, the architects at Perkins&Will have designed a new office and industrial building for the Mondivan Group. The complex defines the future character of the changing surroundings, contributing to it with building materials and performance features. The new structure creates a connection to the neighborhood’s industrial past while maintaining a contemporary edge. Using the custom-made formparts and concrete skin panels in liquid black, the architects have achieved this balance. The large, floor-to-ceiling windows offer sweeping views of the city and the mountains. Rieder elements rhythmically frame the glass surfaces, adding distinctive highlights. Photos: Ditz Fejer
