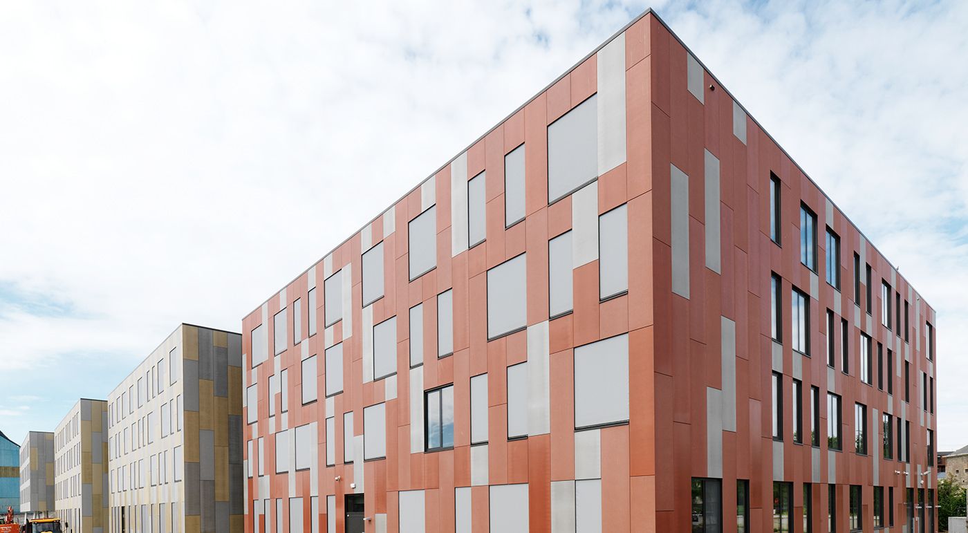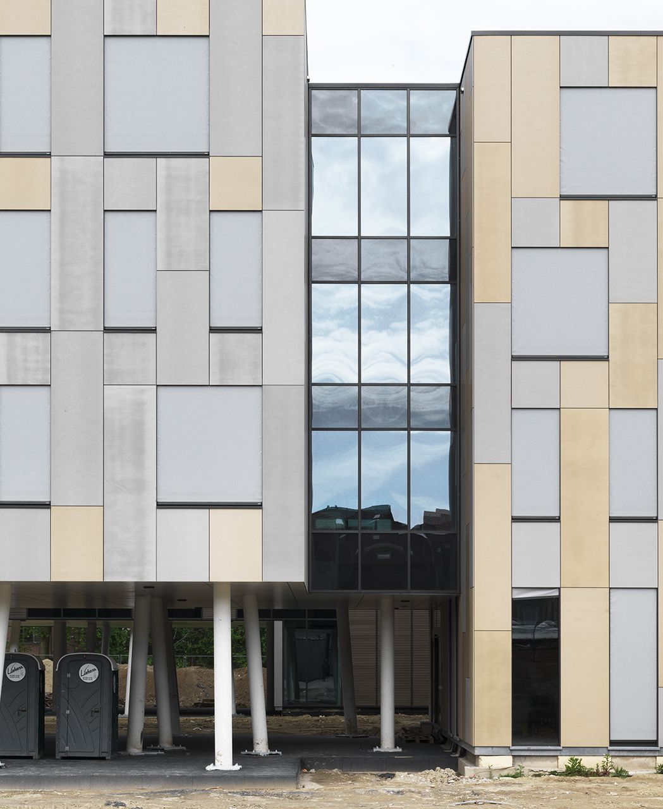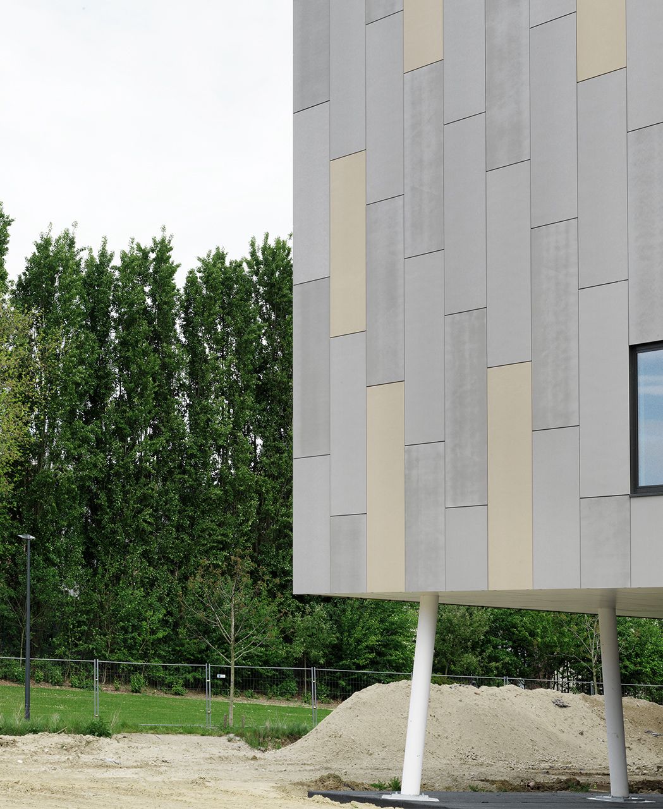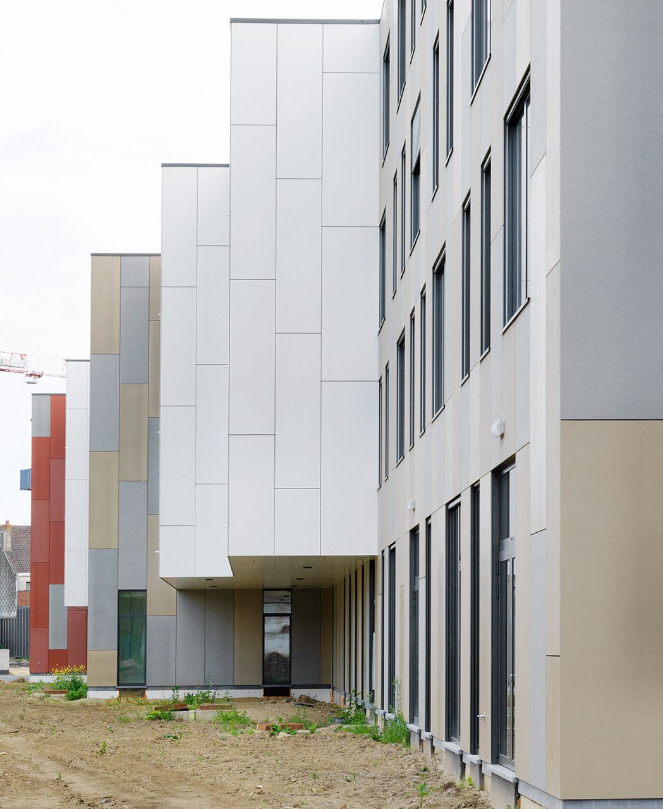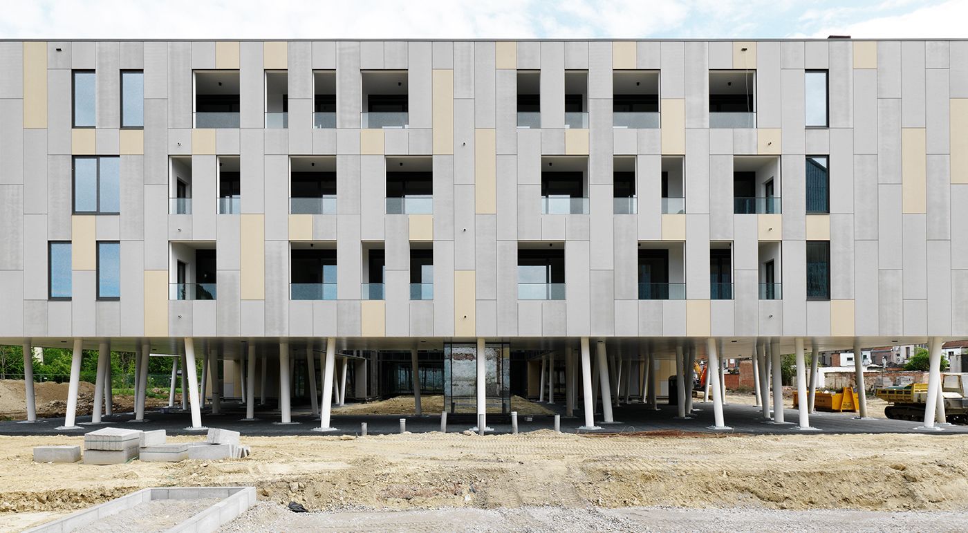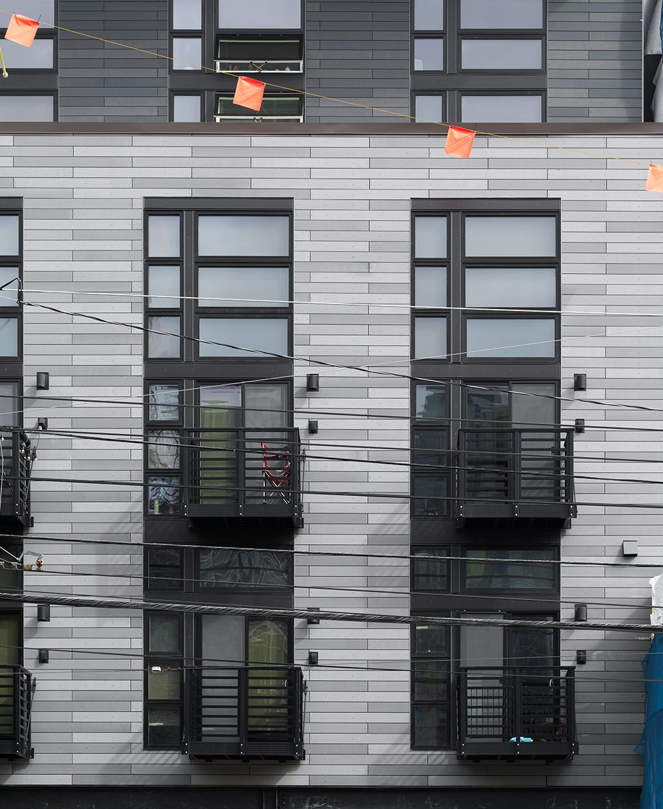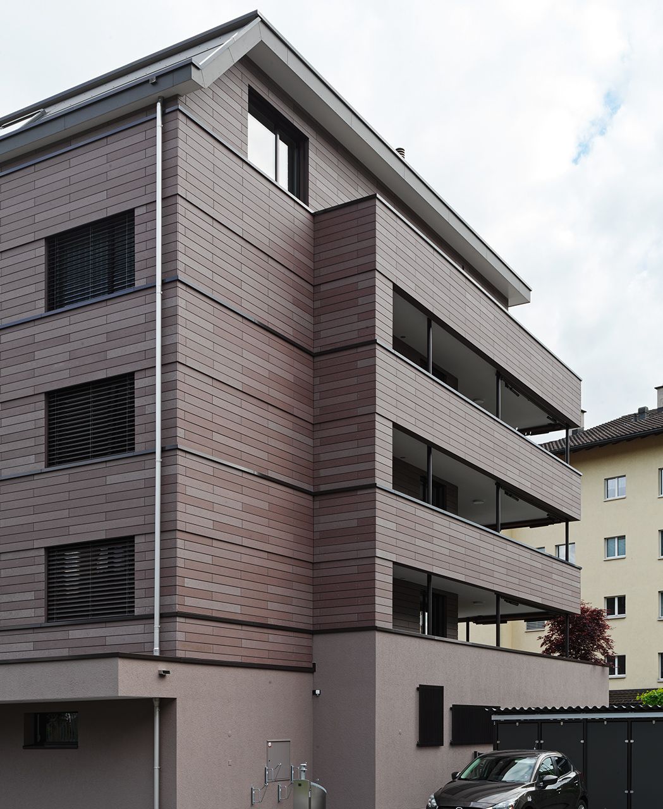Broekpoort residential and care centre
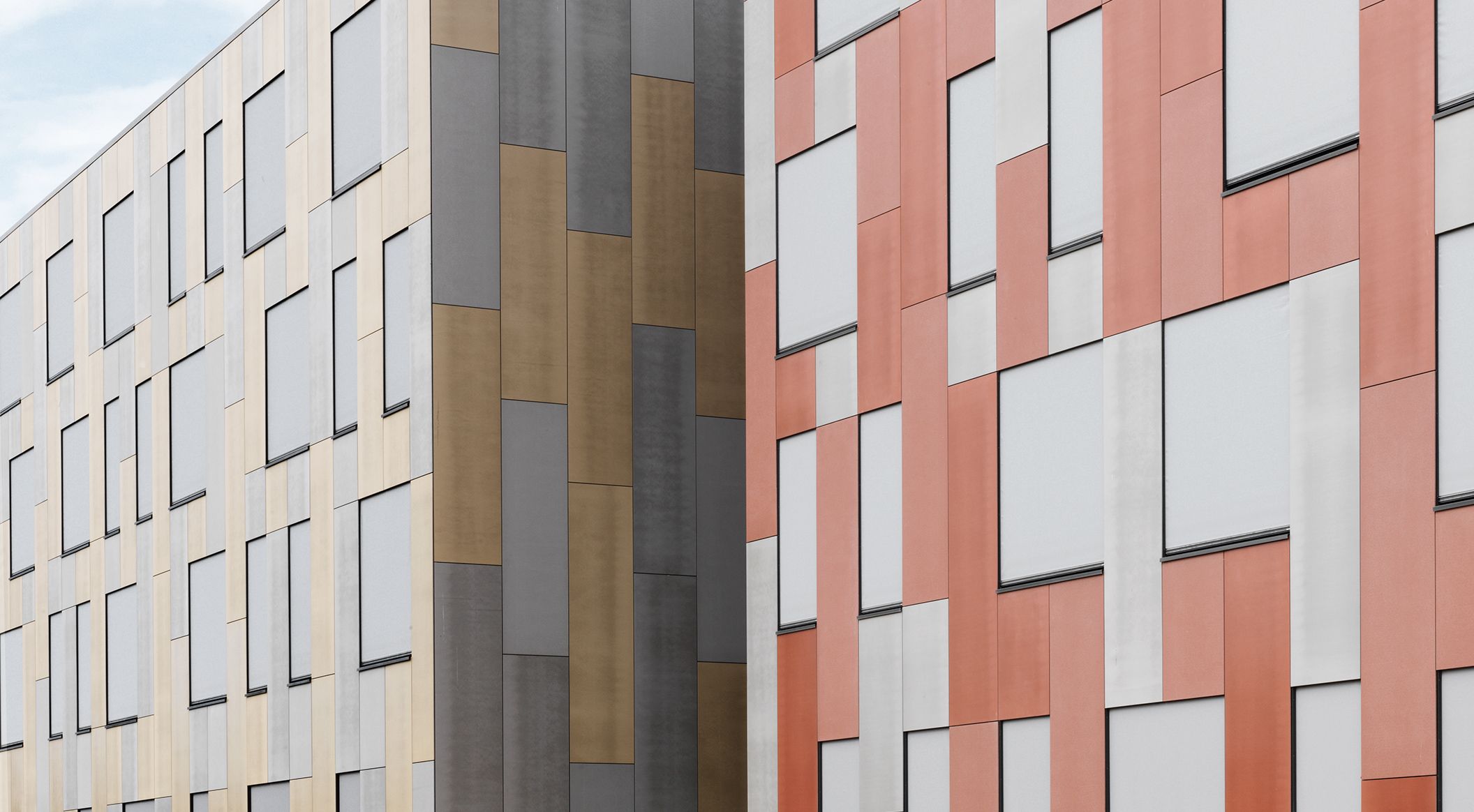
- Product
- concrete skin
- Area
- 3.350 m²
- Color
- polar white, silvergrey, sahara, terracotta
- Texture
- standard
- Surface
- ferro, matt
- Mounting
- Undercut anchor
- Architect
- Llox Architects
- Client
- OCMW Vilvoorde
- Year
- 2017
- Location
- Vilvoorde
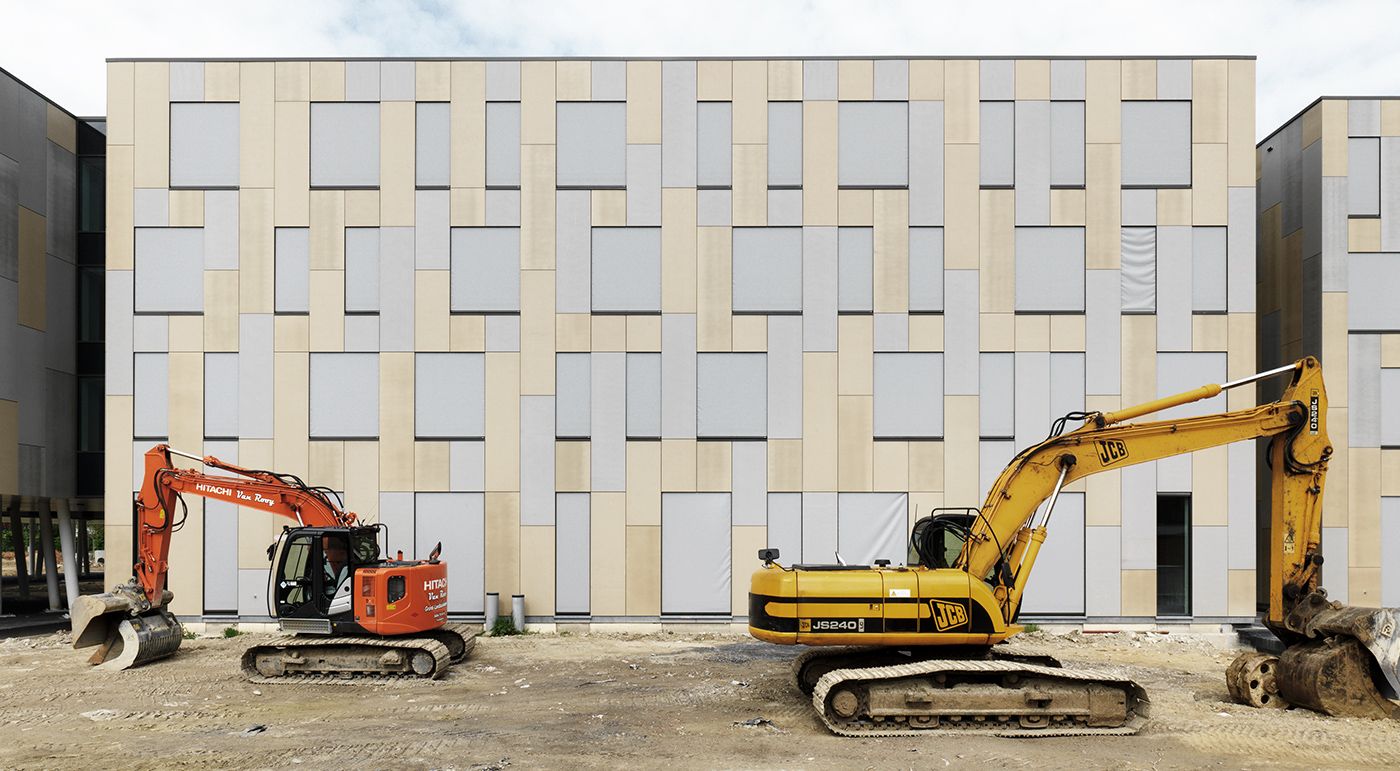
Mix of colors and surfaces
The striking facade in four different colors and two surfaces creates an exciting picture amidst the residential area. The buildings have four storys: the ground story has space for public areas, the upper storys each accommodate 32 residential units. Photos: Ditz Fejer
