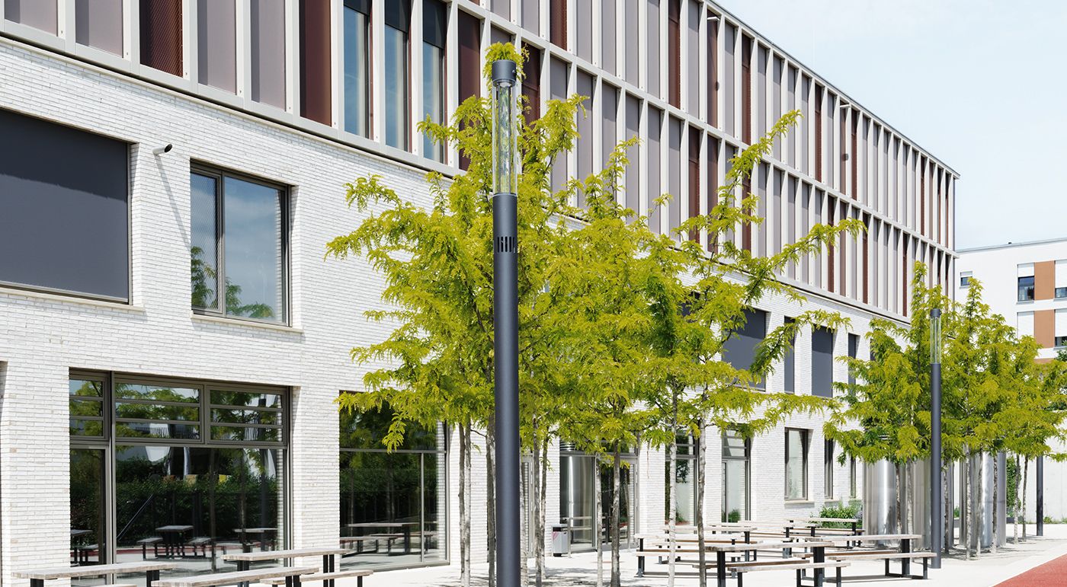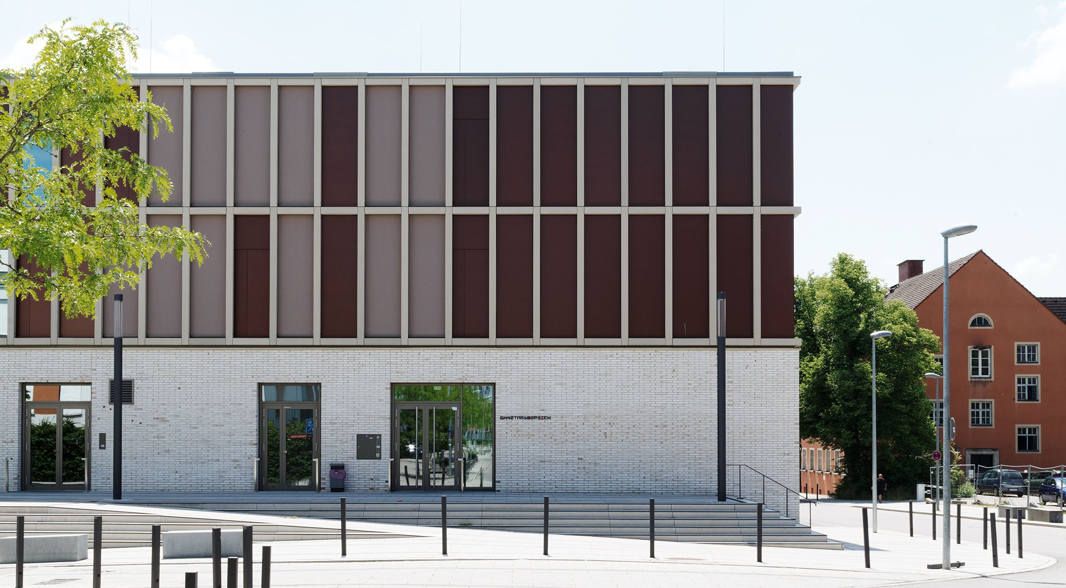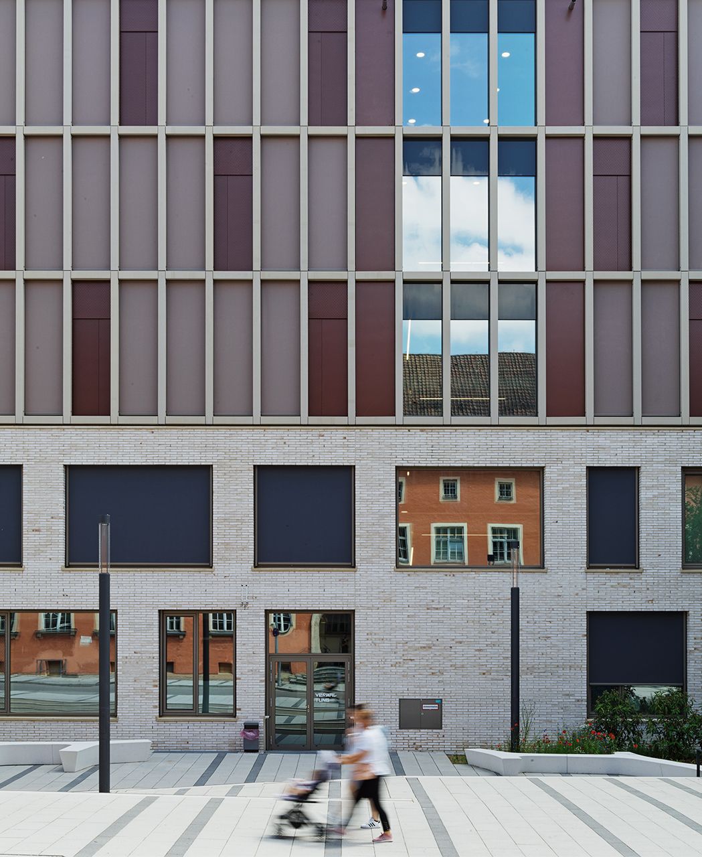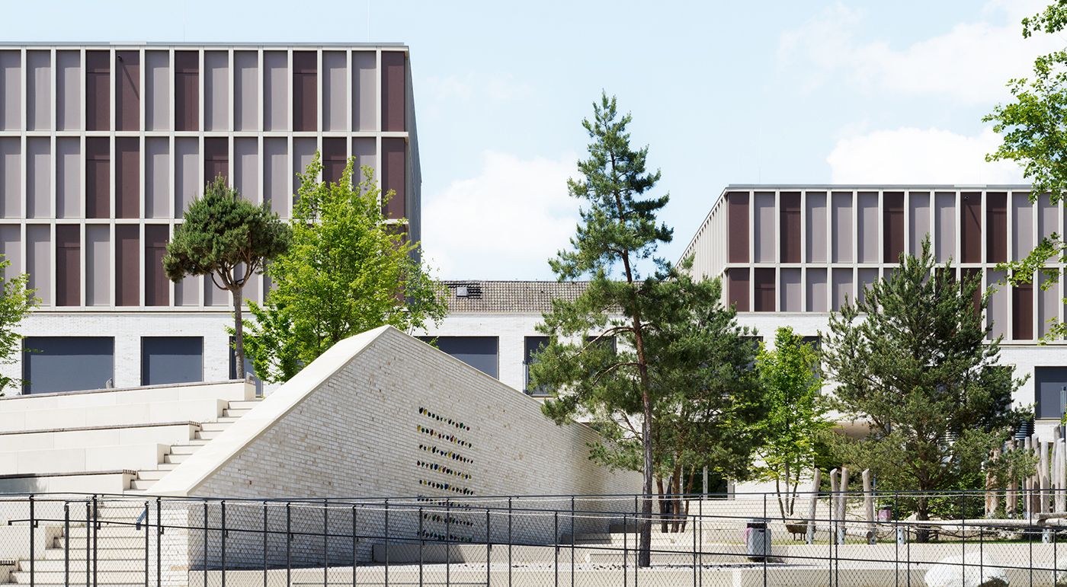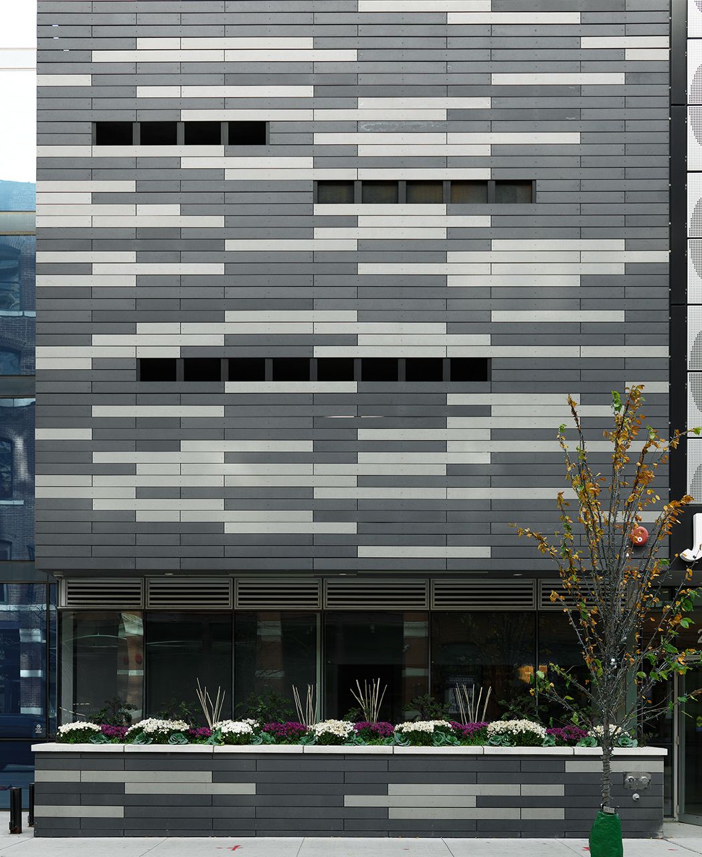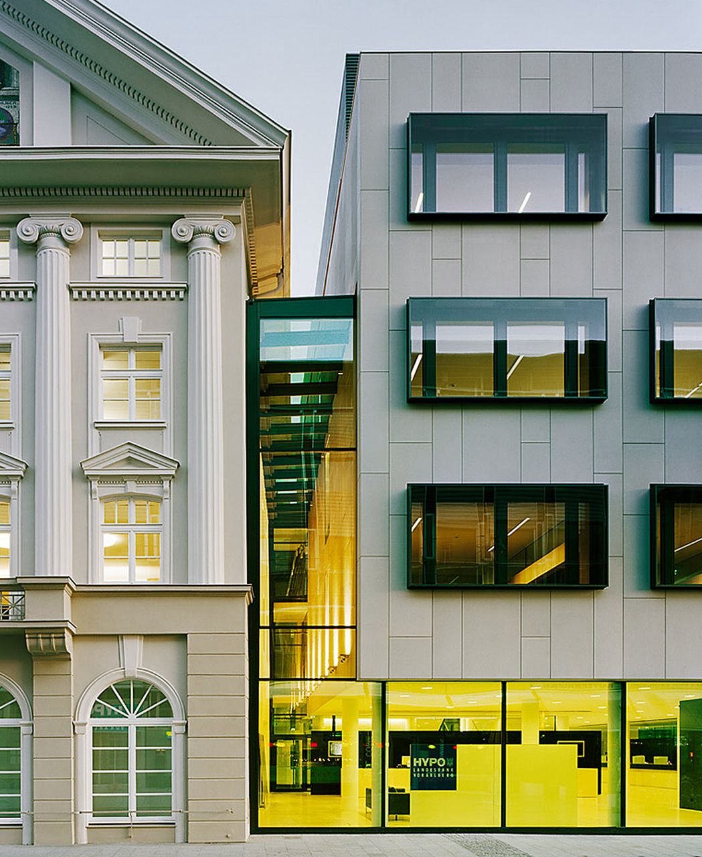Steinpark schools
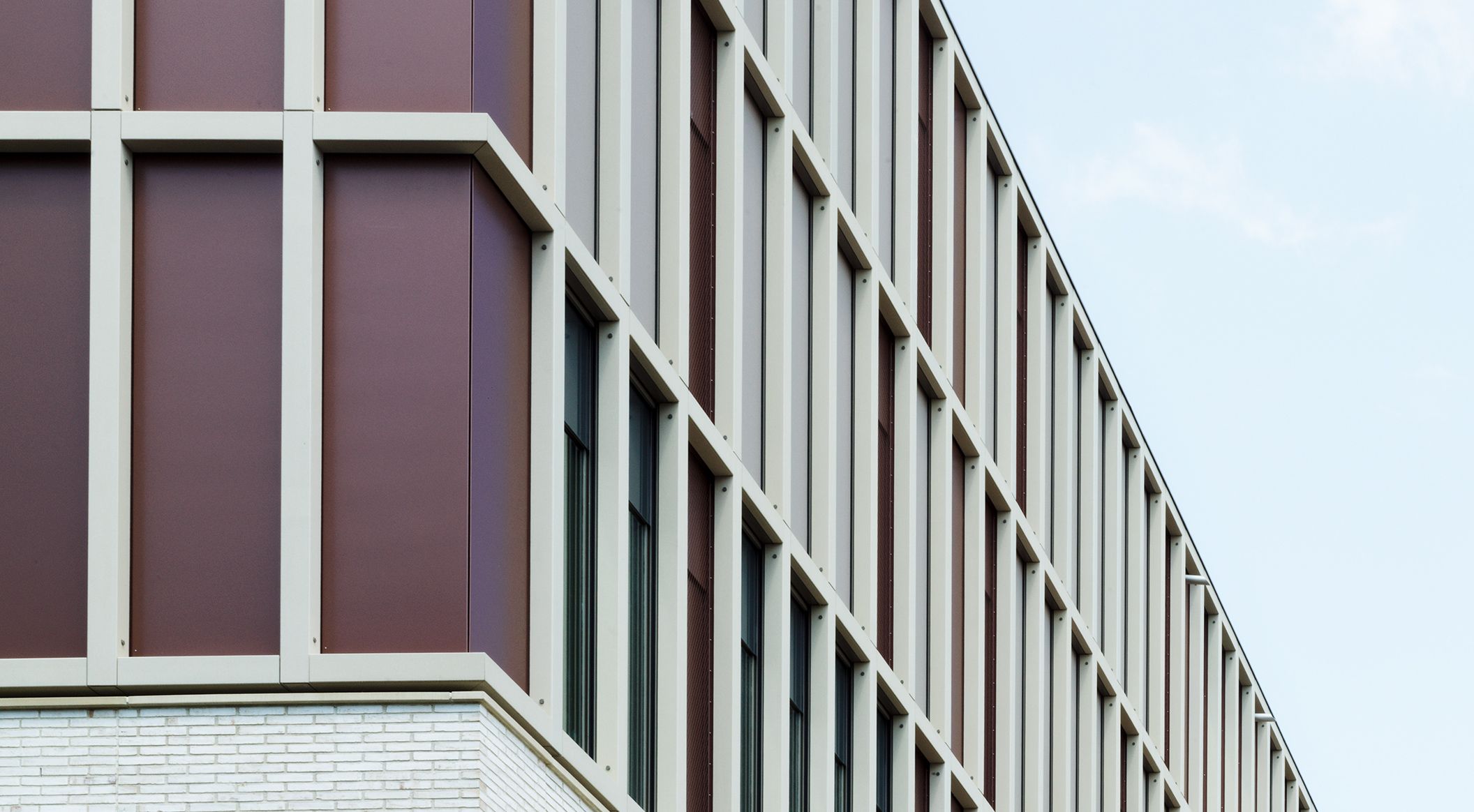
- Product
- formparts round-edged, concrete skin
- Area
- 3.600 m²
- Color
- sahara, silvergrey
- Texture
- standard
- Surface
- ferro, ferro light
- Architect
- Fuchs & Rudolph Architects, Architectural office Raum & Bau
- Client
- City Freising
- Installer
- Neumayr High-Tech Fassaden & Dach Schneider Weimar
- Year
- 2022
- Location
- Freising
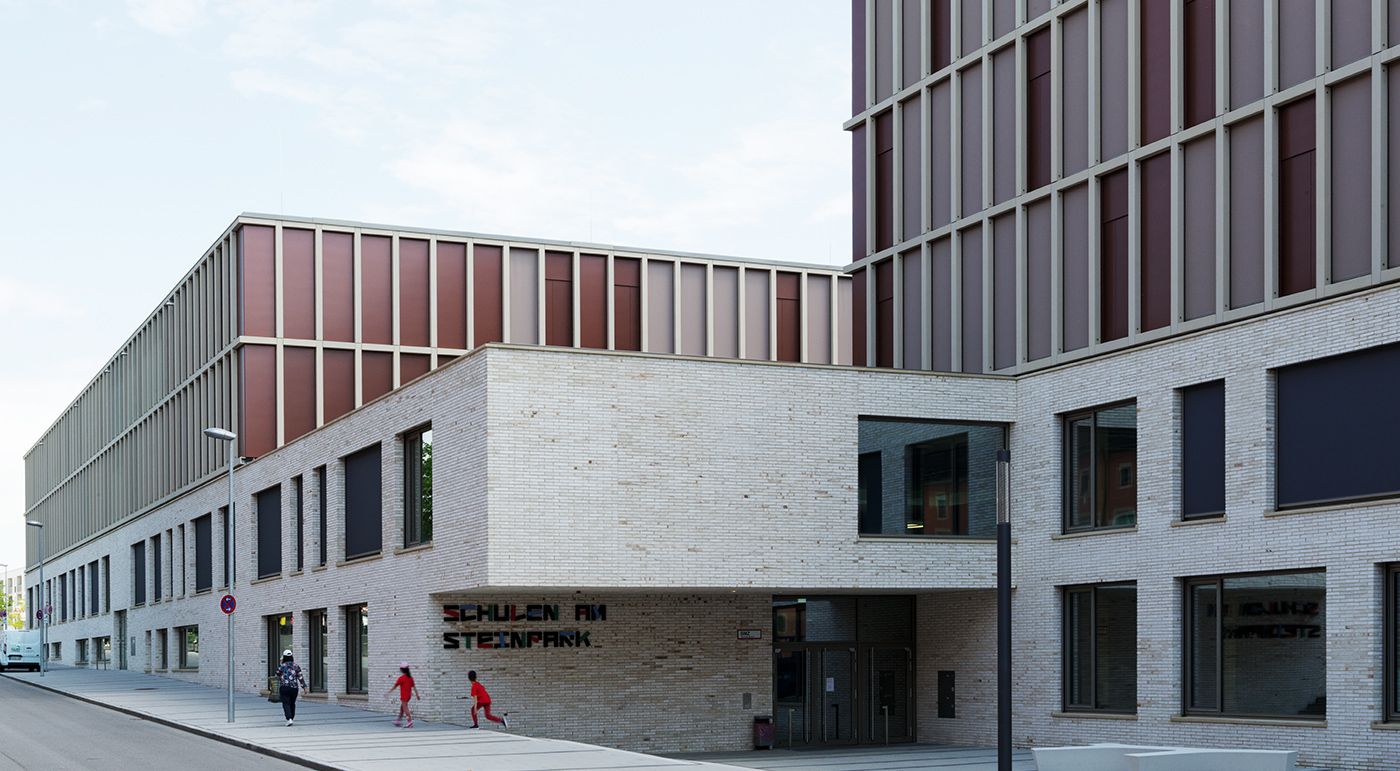
Pioneering school building architecture
The new building of the Steinpark schools forms the southern end of a newly emerging district. The newly developed ensemble, consisting of a four-story primary school, a five-story secondary school and a sports hall, blends in with the surrounding buildings in terms of height and location. The concept includes generous green spaces, schoolyards and a sports park. The lower part of the outer shell was clad with beige clinker bricks. In the upper area, formed parts in the same shade create stylish accents. Photos: Ditz Fejer
