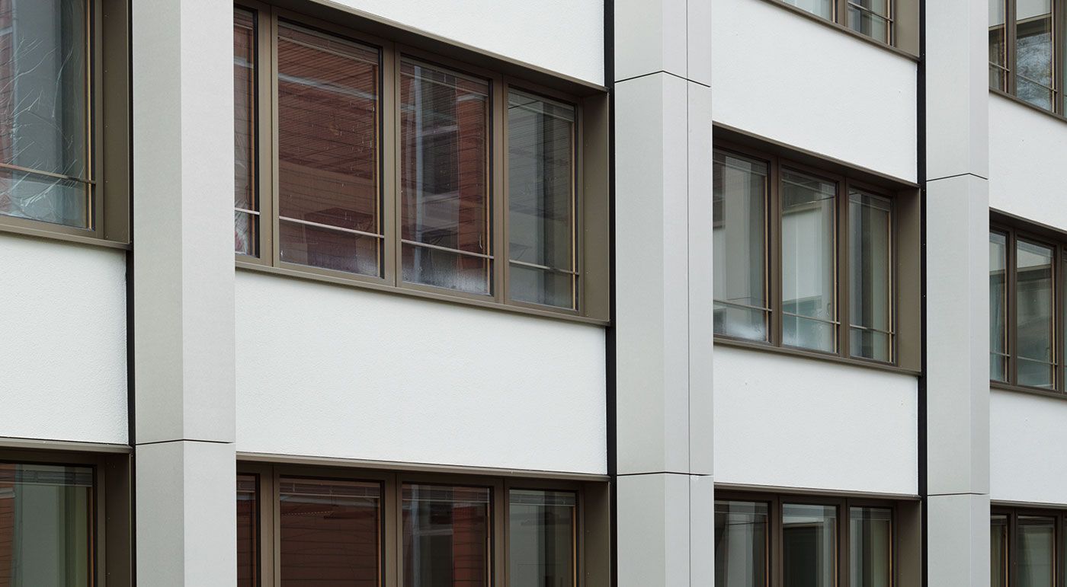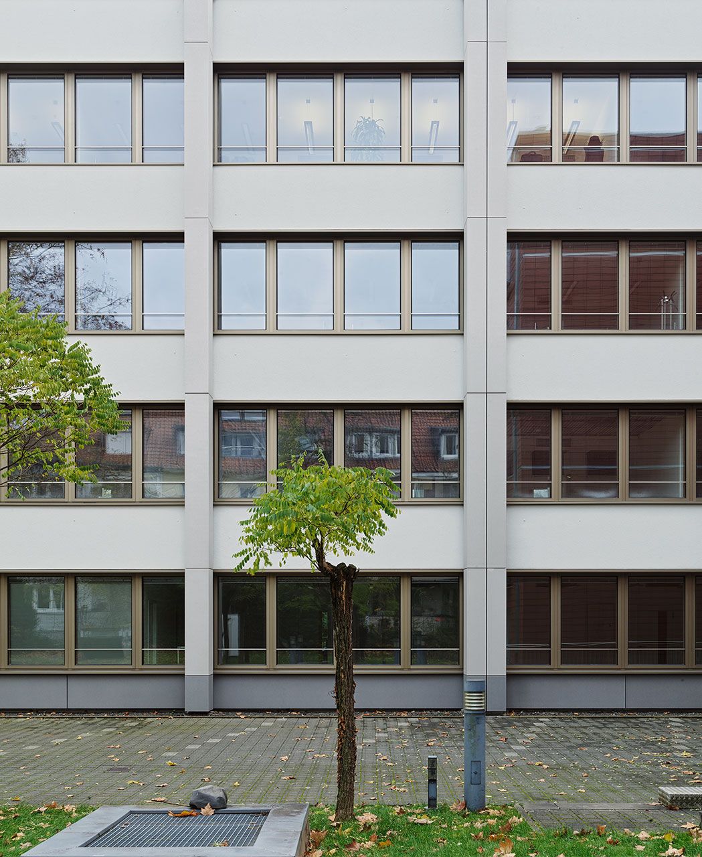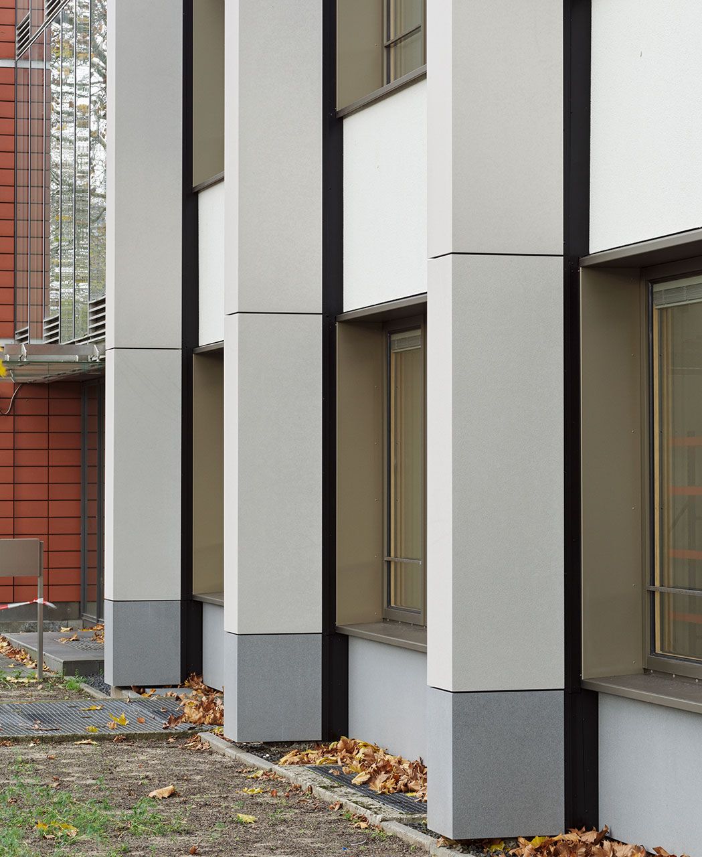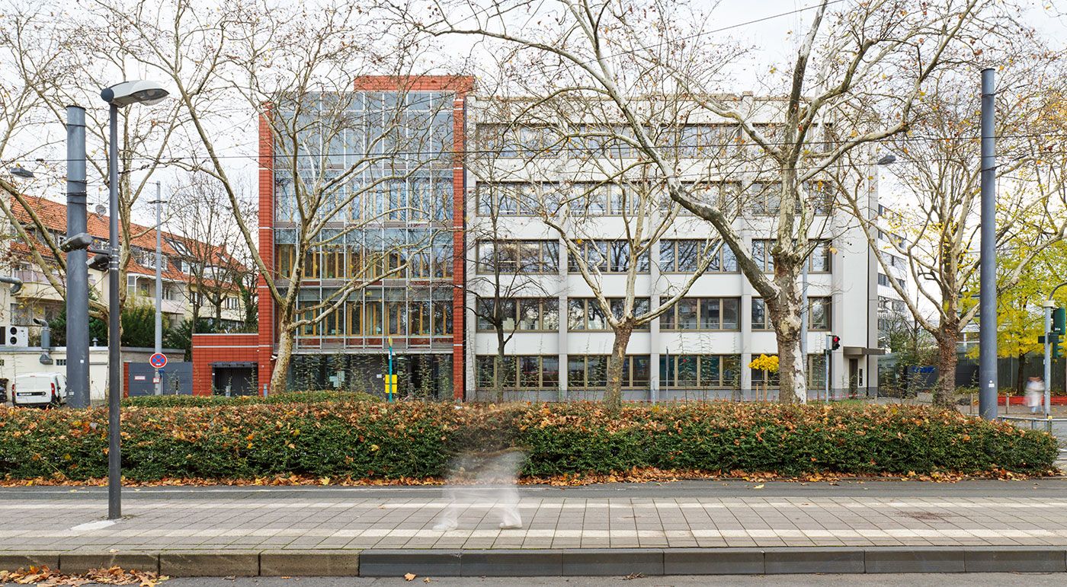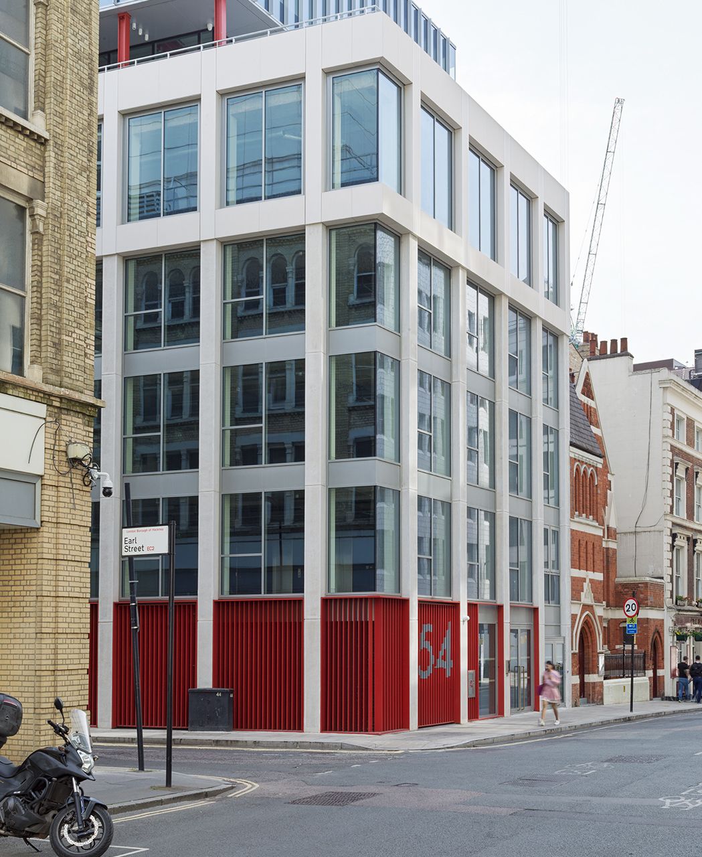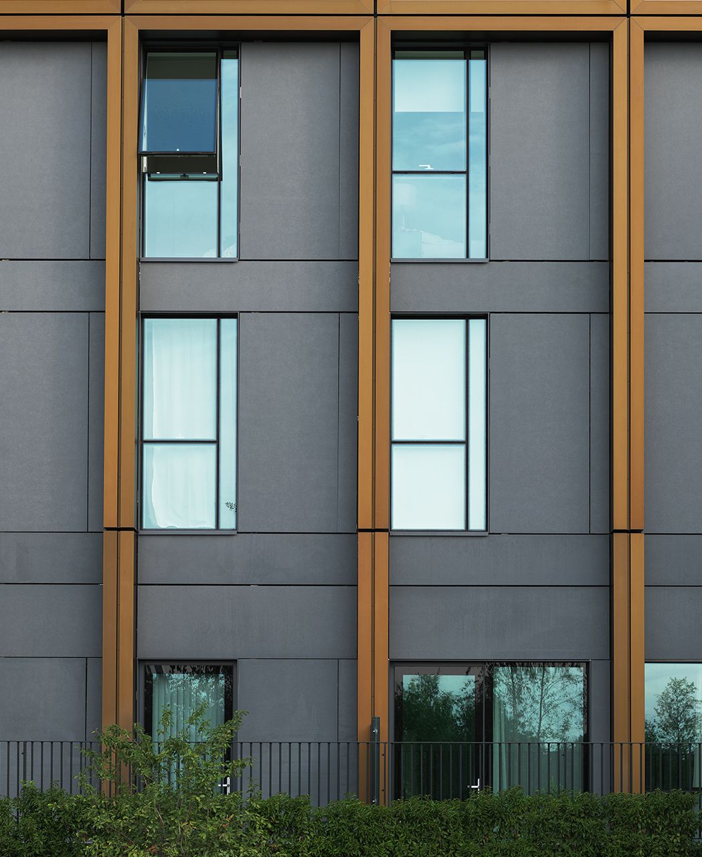Industria
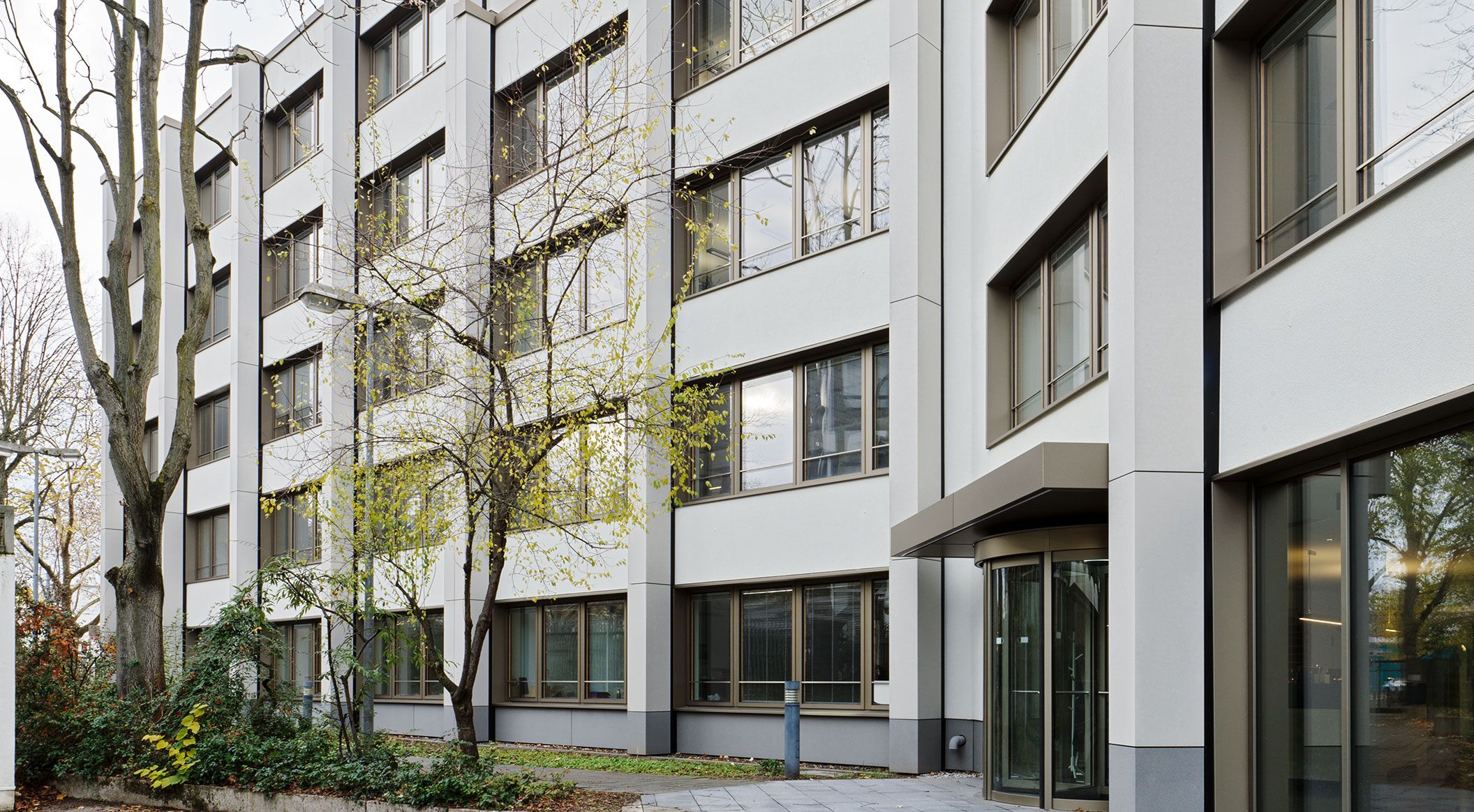
- Product
- formparts sharp-edged, concrete skin
- Area
- 490 m²
- Color
- chrome, ivory
- Texture
- standard
- Surface
- ferro
- Mounting
- Undercut anchor
- Architect
- apd architecture
- Client
- Becken
- Installer
- HPM Fassadentechnik
- Year
- 2024
- Location
- Frankfurt
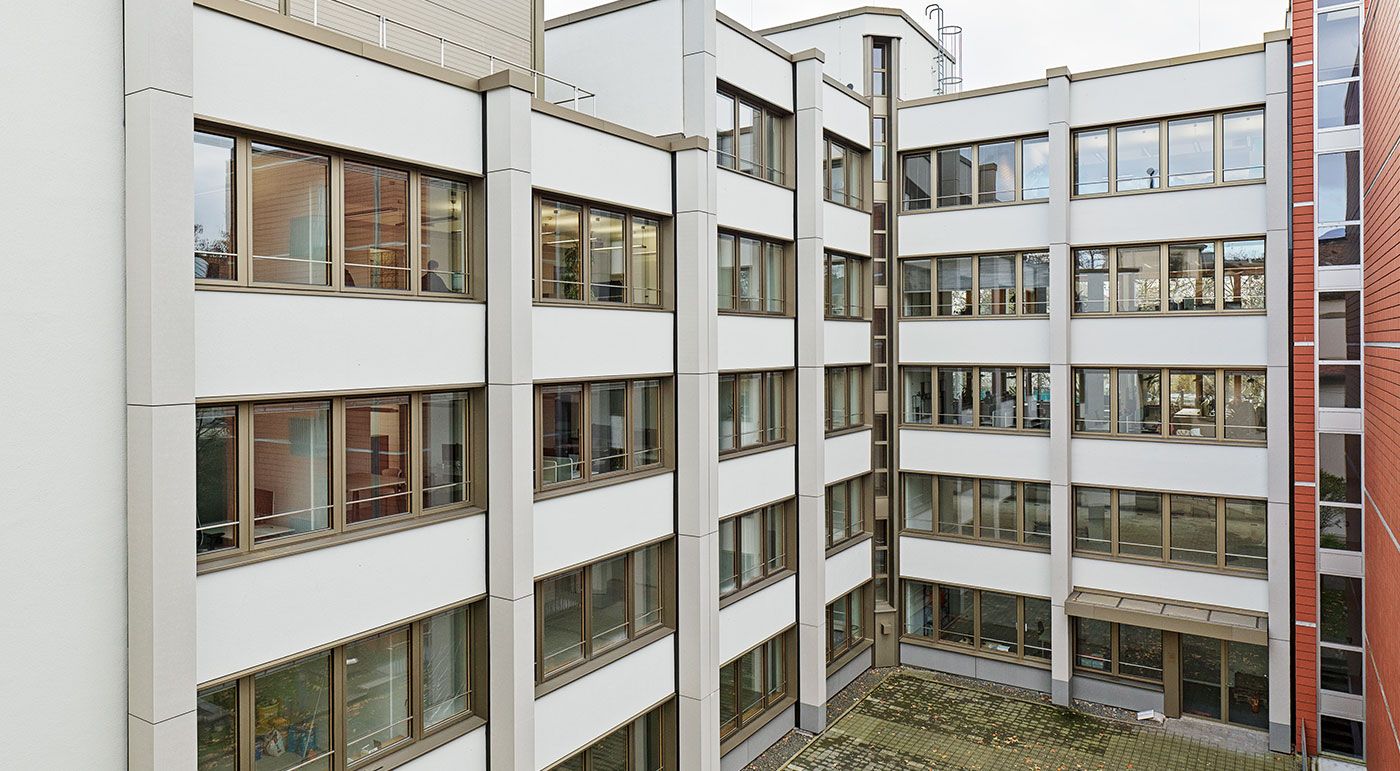
Revitalizing the Existing Structures
In Frankfurt, three existing buildings, including a historic, listed villa from around 1900, as well as two extensions from 1980 and 2003, were carefully renovated and modernized with an emphasis on energy sustainability. A key goal of the facade renovation and interior design was to establish a cohesive aesthetic between the three interconnected buildings. The architectural references were intended to create a harmonious overall look within the ensemble, integrating smoothly with the park-like setting.
INDUSTRIA, an investment manager specializing in residential properties, relocated to two of the revitalized buildings. At Building 15, the old metal facade was replaced with a plaster finish in a light shade. The building’s base and vertical pilasters were clad in three-dimensional glassfibre reinforced concrete elements, adding structured accents to the exterior. Photos: Ditz Fejer
