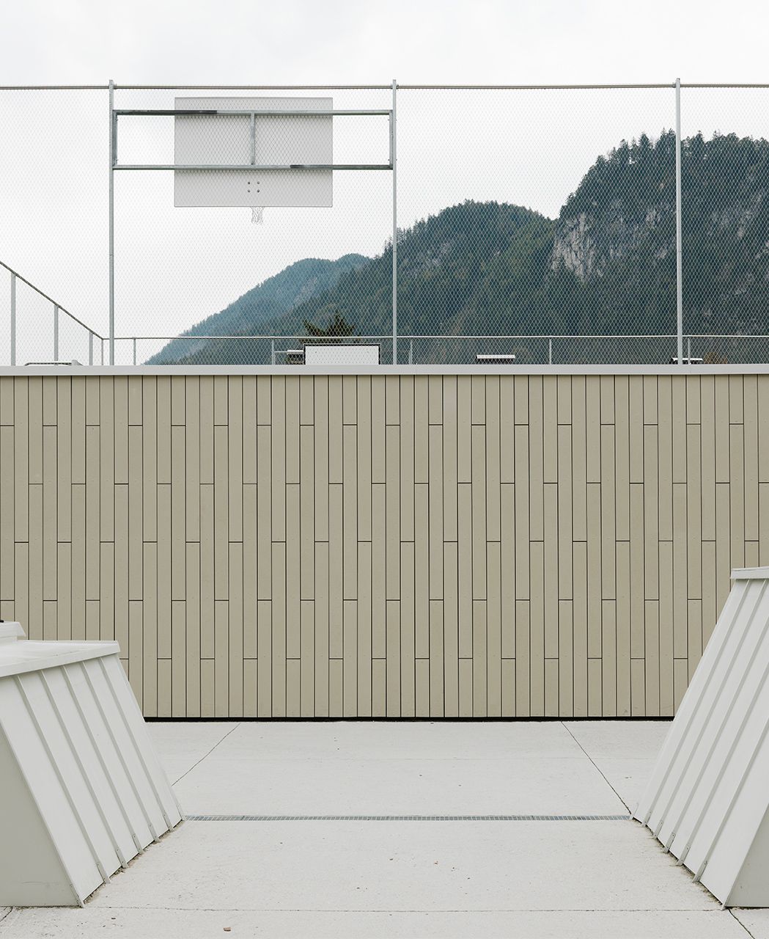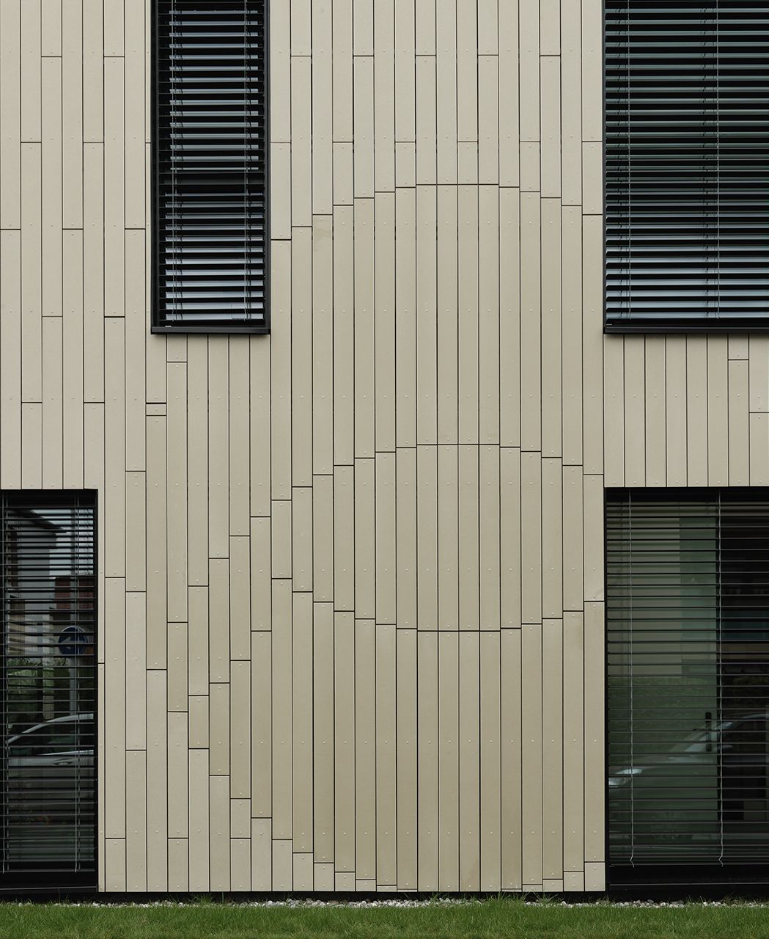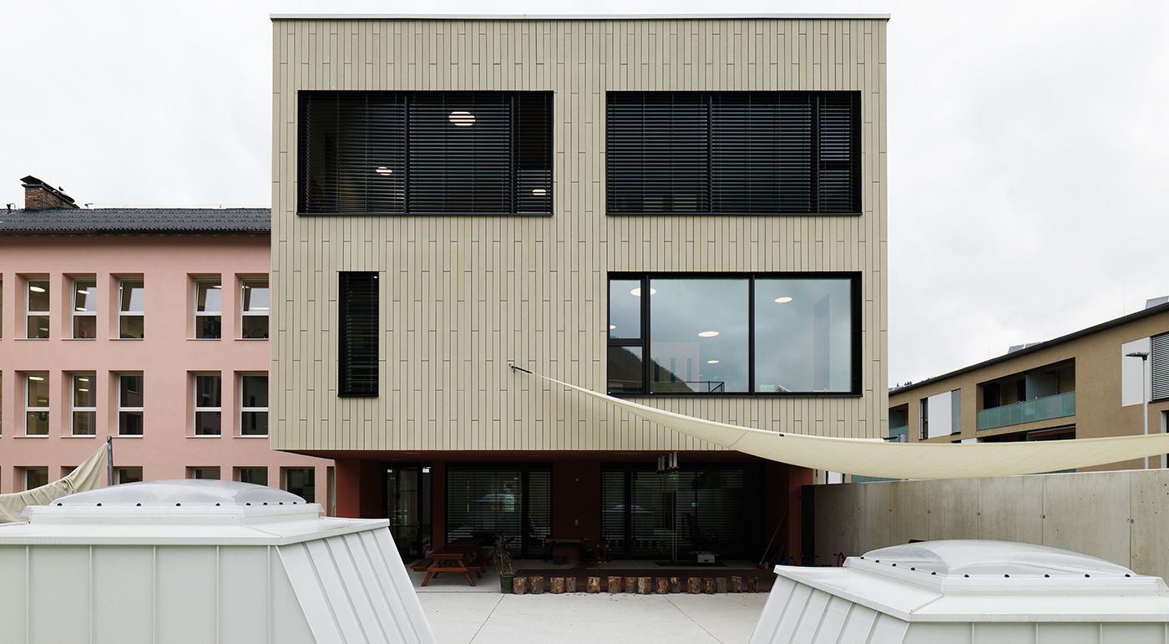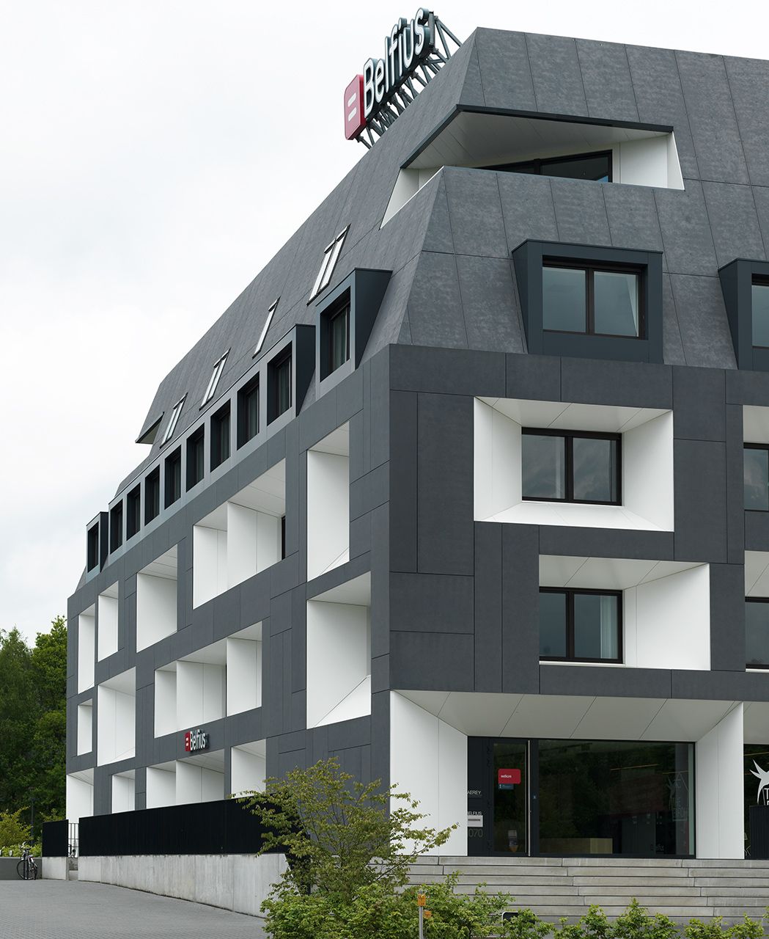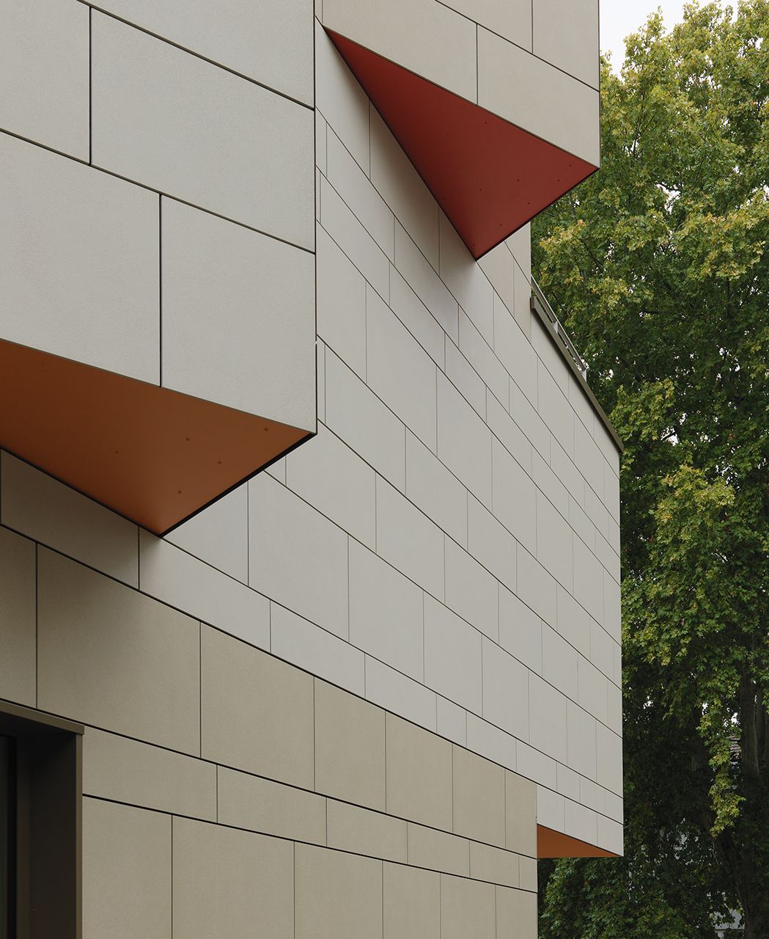Sparchen school center
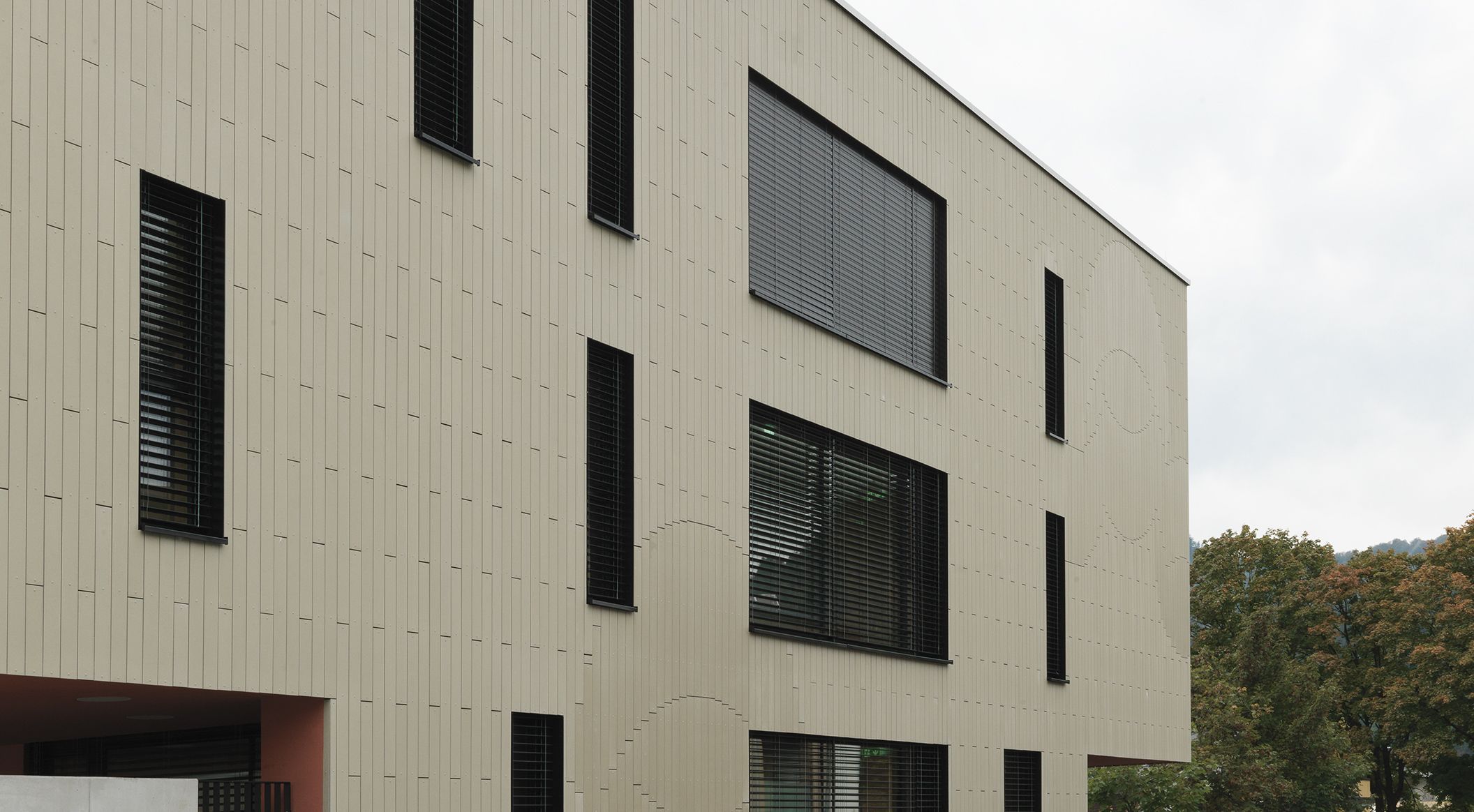
- Product
- öko skin
- Area
- 1.100 m²
- Color
- sahara
- Texture
- standard
- Surface
- ferro light
- Mounting
- Rivets
- Architect
- pluspunkt Architects - Lercher Frischmann Kääb Alliger
- Client
- Kufsteiner Immobilien
- Installer
- Reinhard Eder Blechbau
- Year
- 2020
- Location
- Kufstein
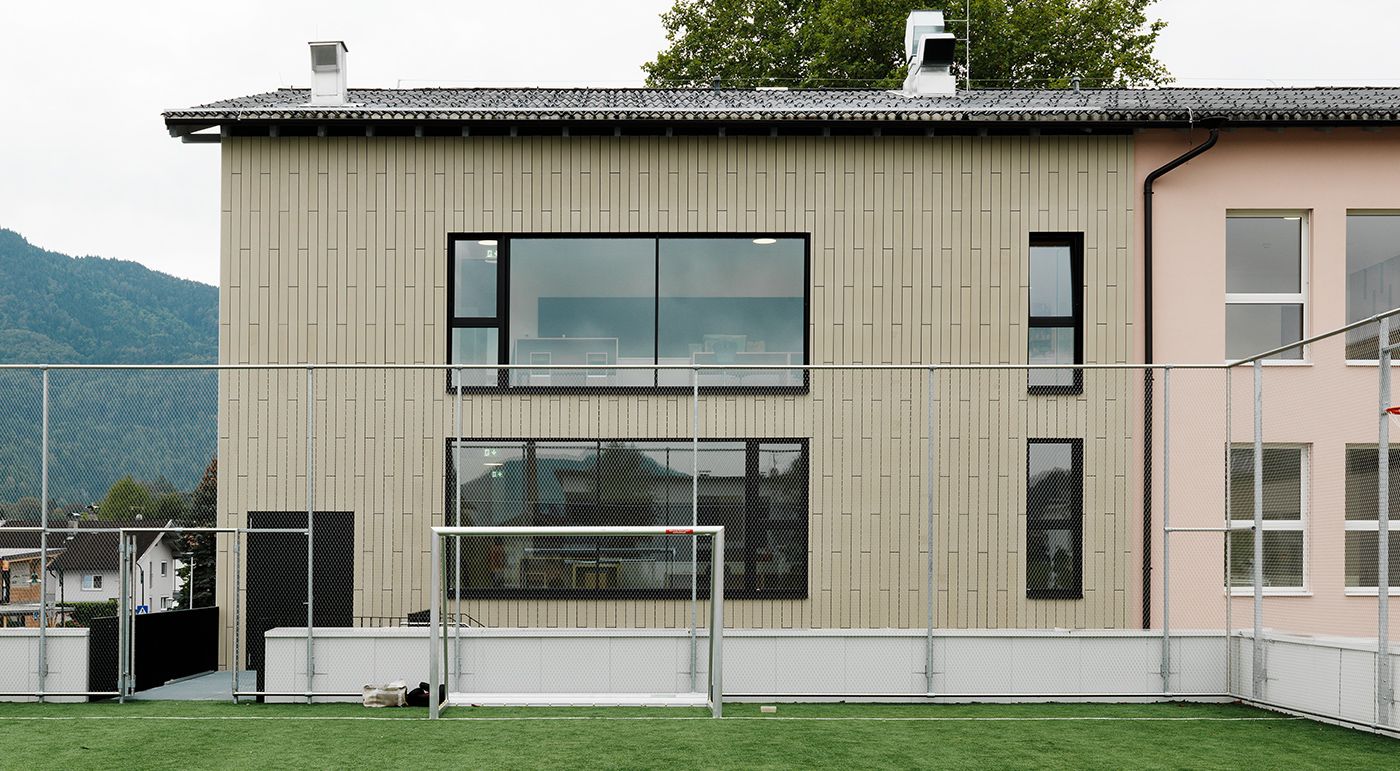
Flexible, durable & sustainable
The primary school was renovated and expanded in Kufstein’s Sparchen district. A new kindergarten and a sports hall were also on the agenda. The rebuilding work was carried out on the 5,500-square meter plot while the school was open. The new concept with its spacious areas provides ideal conditions for children and teachers. The school center takes a modern educational approach with open study areas, project rooms that can be flexibly divided as well as quiet areas. Photos: Ditz Fejer
