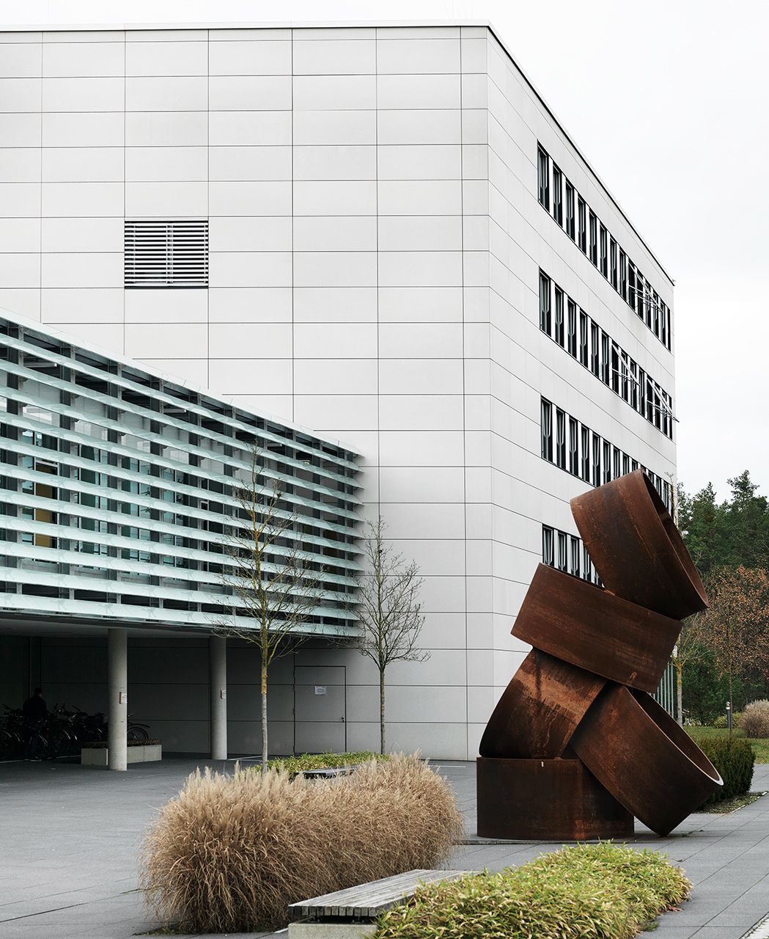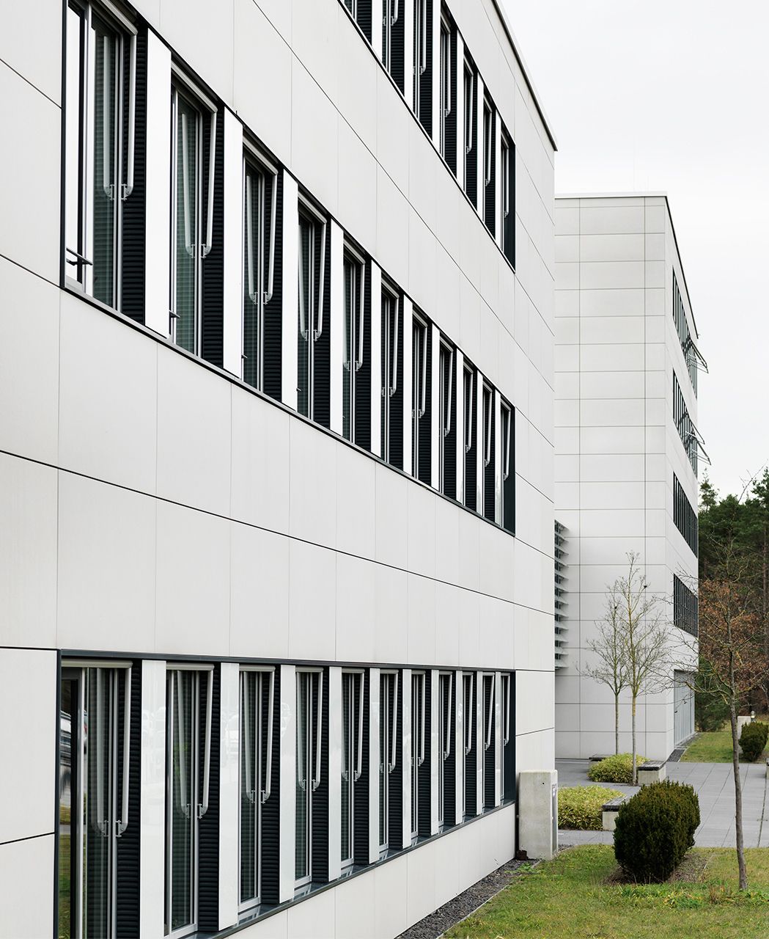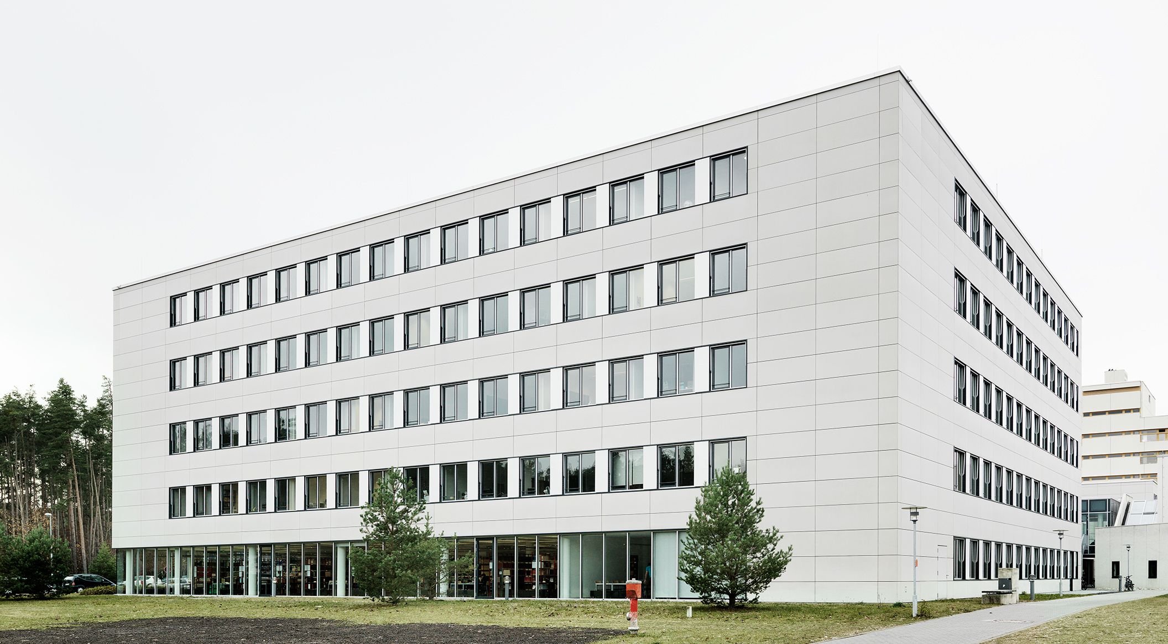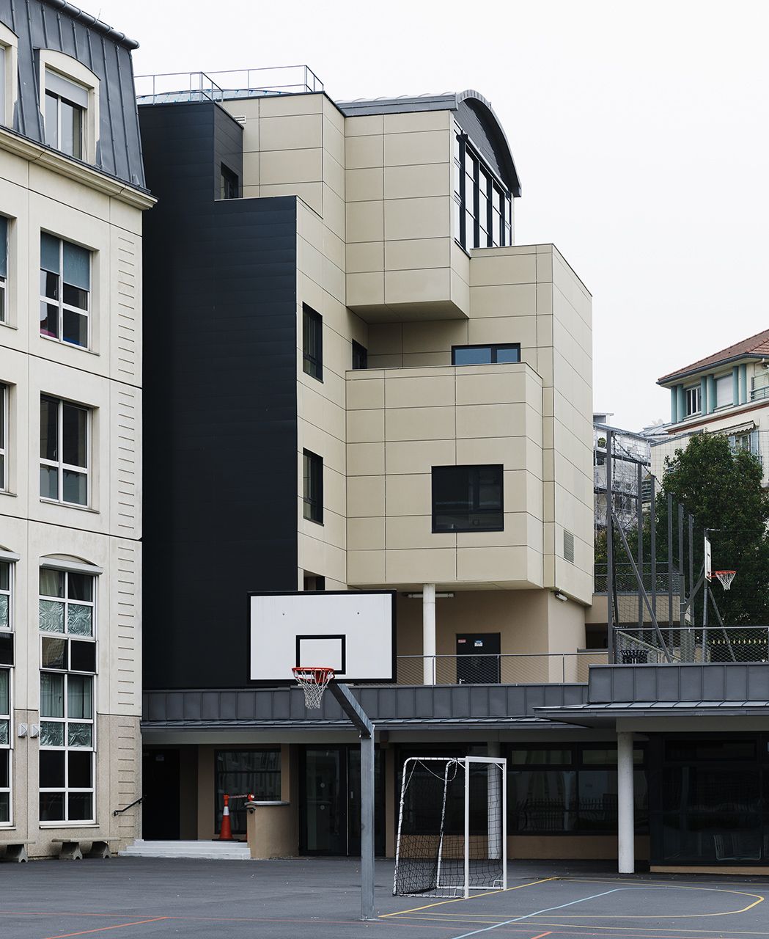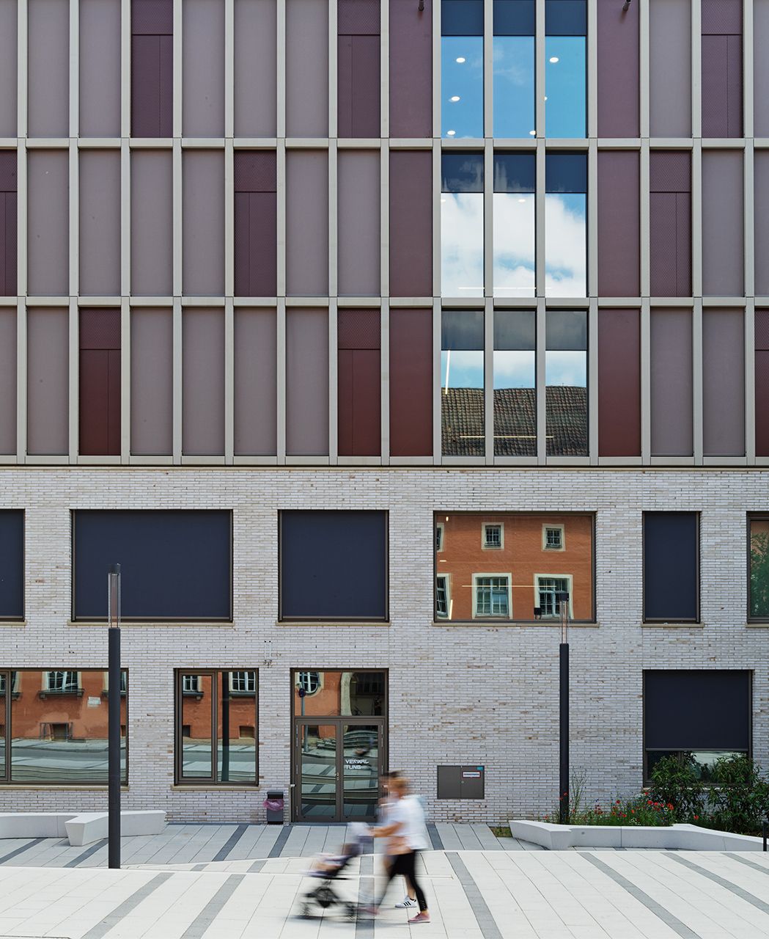University of Erlangen-Nürnberg
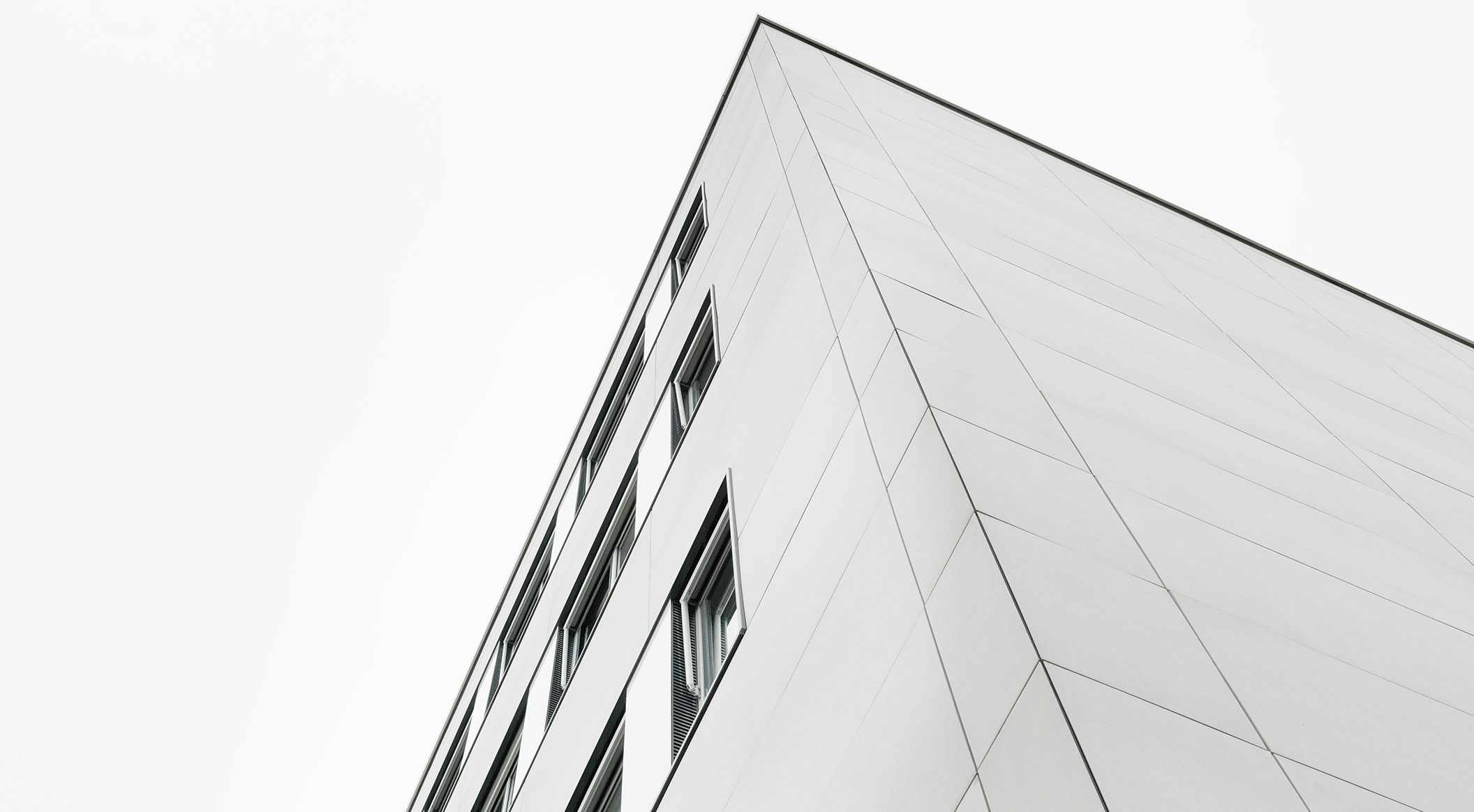
- Product
- concrete skin
- Area
- 5.000 m²
- Color
- ivory
- Texture
- standard
- Surface
- ferro, ferro light
- Mounting
- Undercut anchor
- Architect
- Fritsch+Tschaidse Architects
- Client
- Staatliches Bauamt Erlangen-Nürnberg
- Installer
- Wema Glasbau
- Year
- 2016
- Location
- Erlangen
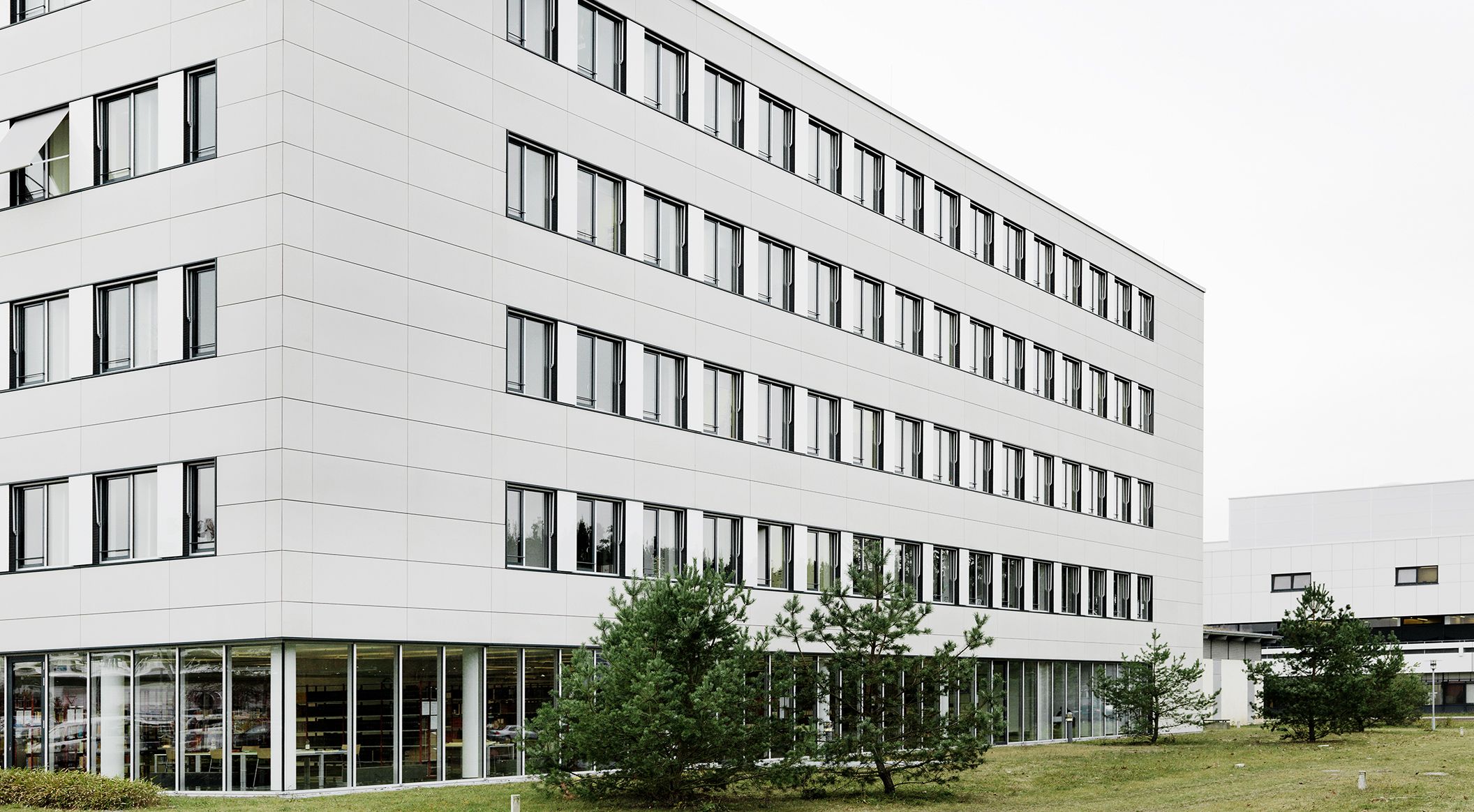
New building for the faculties of Mathematics and Computer Science
The new building continues the building structure prevailing on the campus. It is divided into 3 components: the Institute of Computer Science in the southwest, the Institute of Mathematics in the southeast, and, as a link, the lecture hall area with shared seminar rooms, which forms a “lecture hall centre” with the existing building 119, which also allows holding congresses and symposia. Photos: Ditz Fejer
