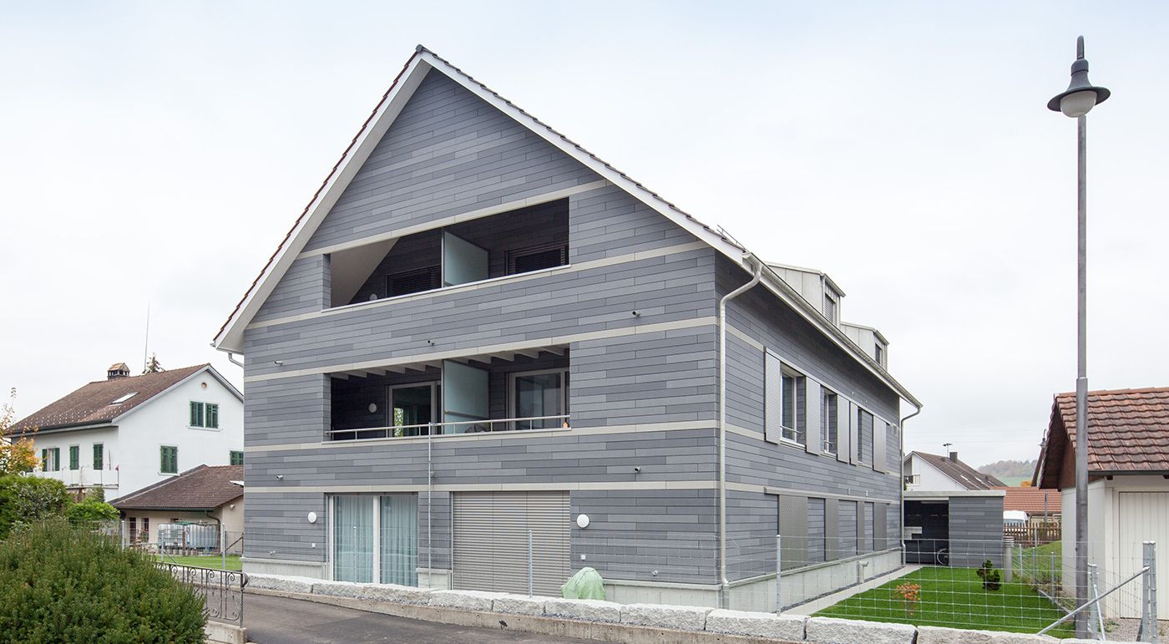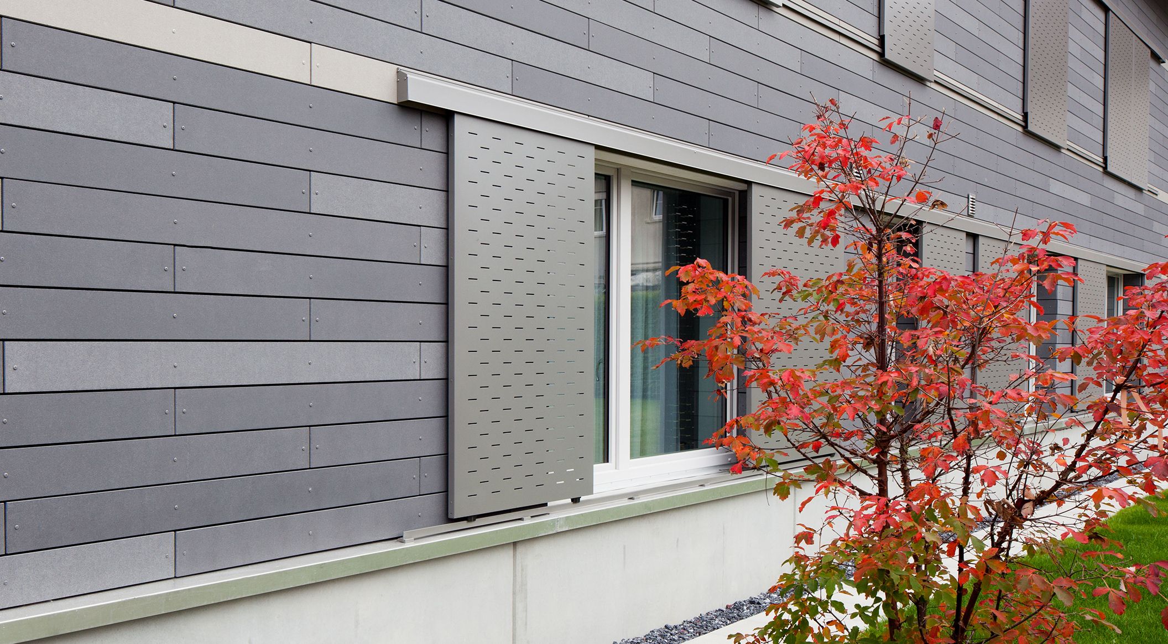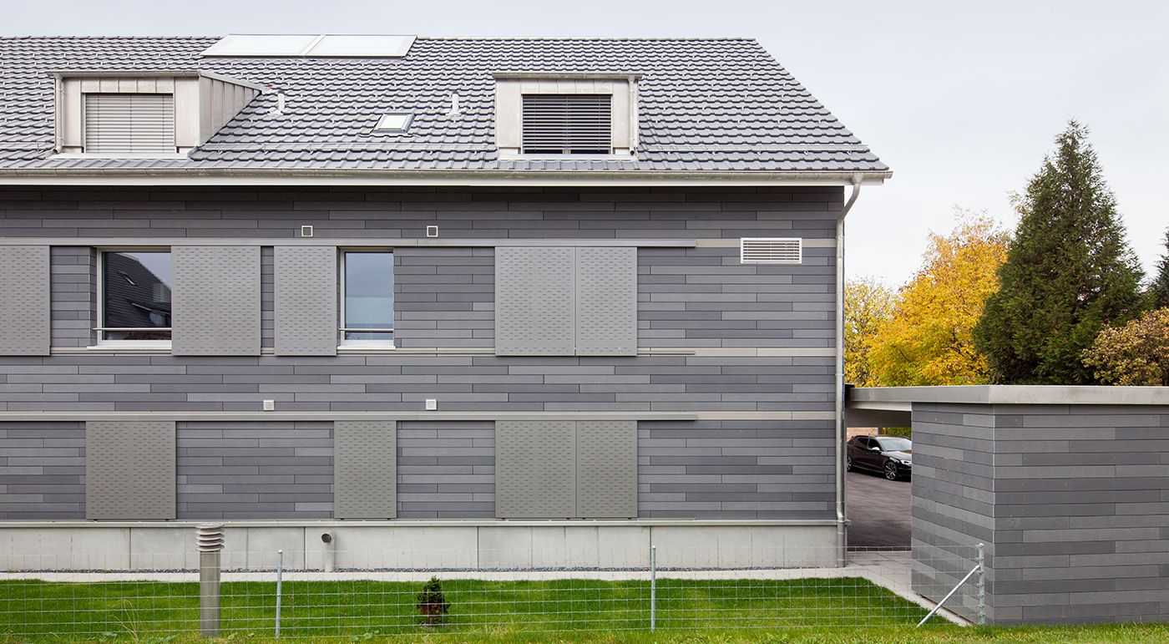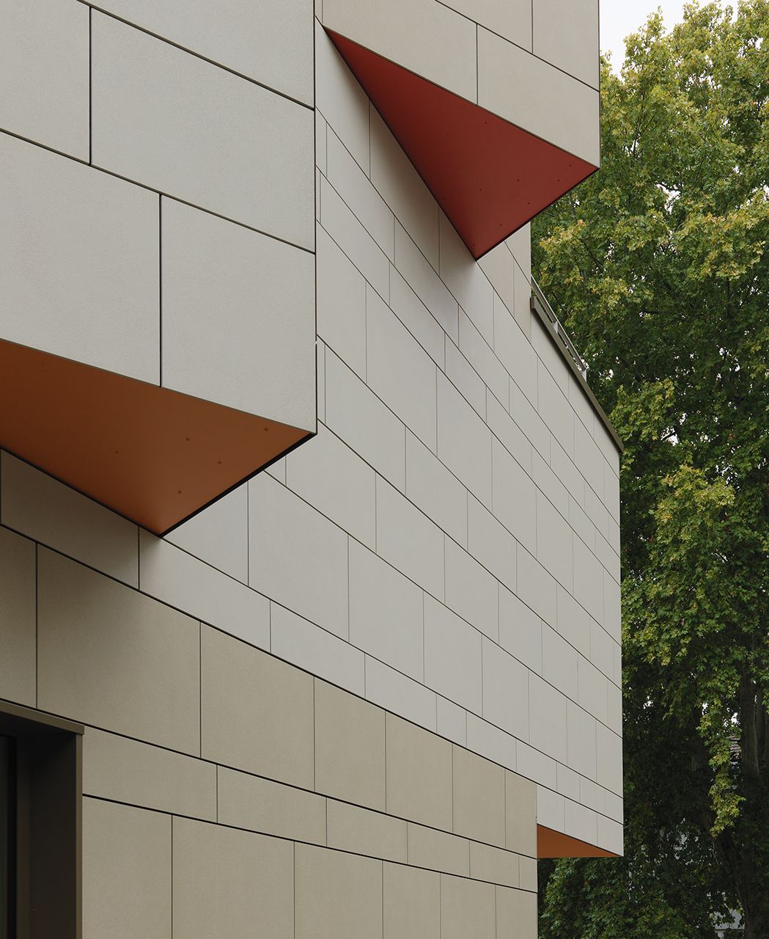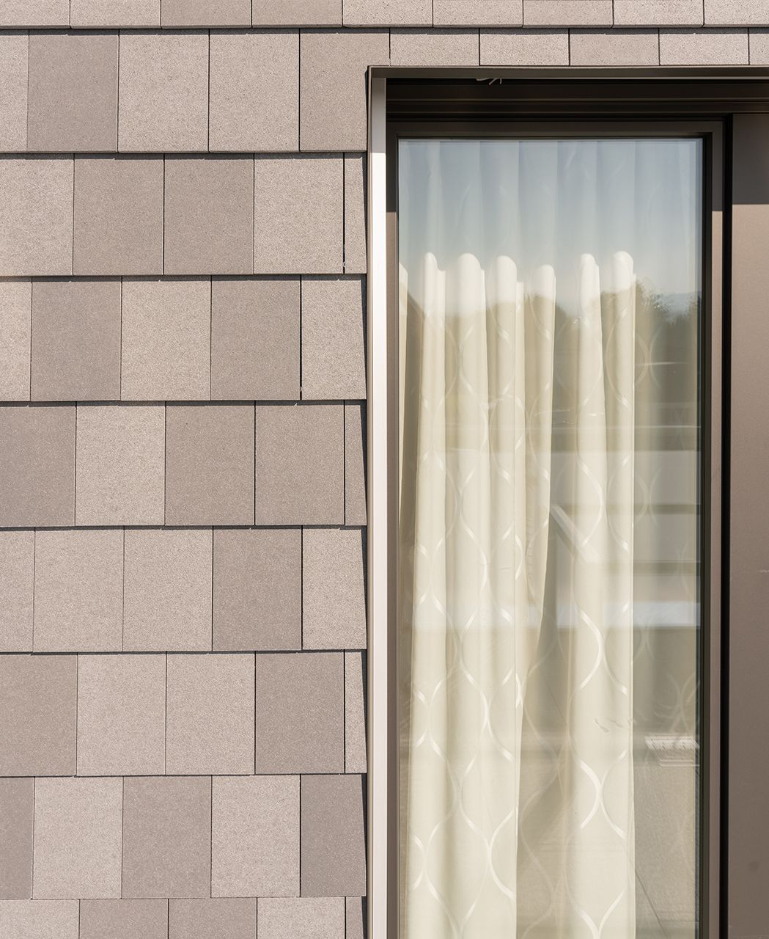Single-family house S.
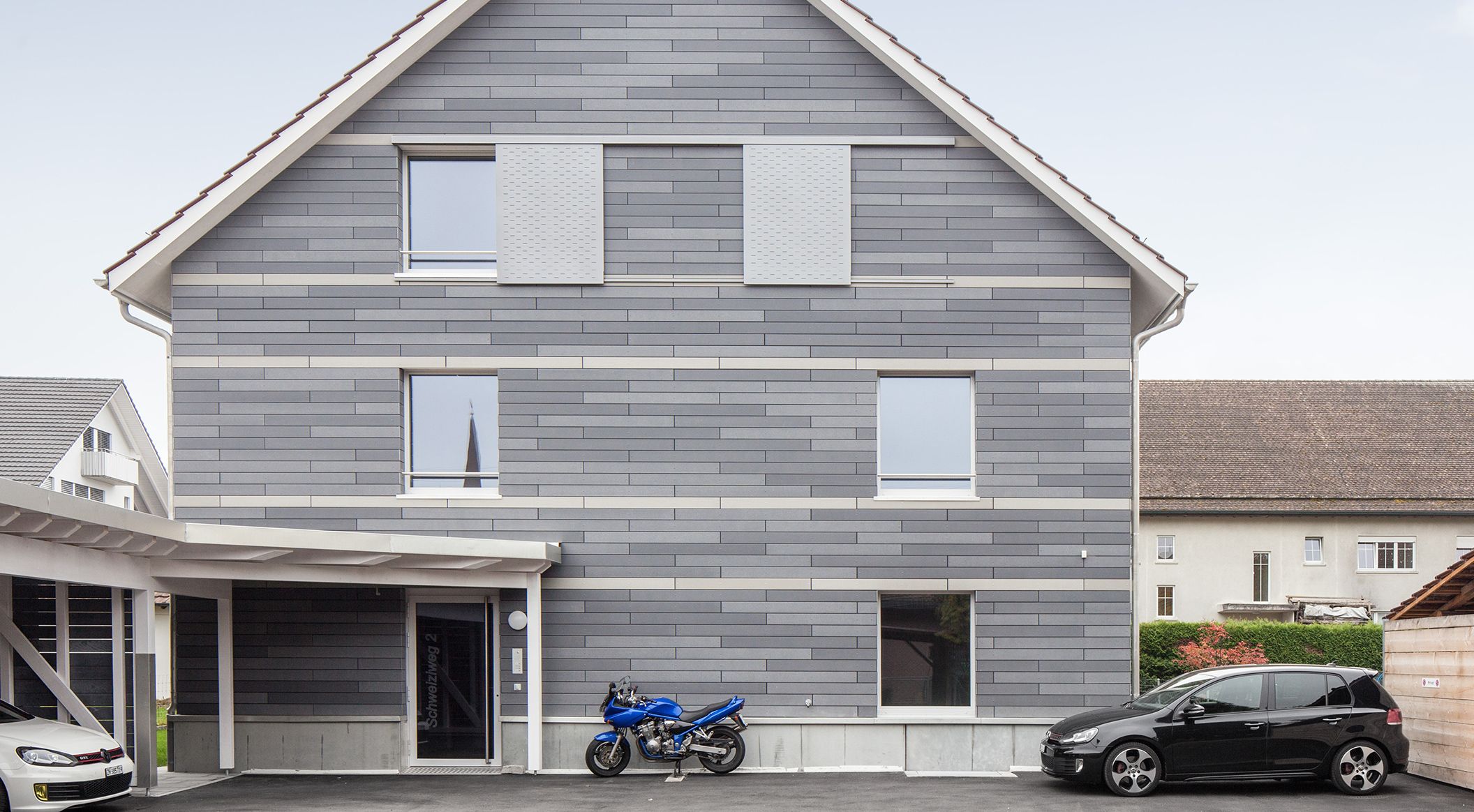
- Product
- öko skin
- Area
- 520 m²
- Color
- silvergrey, anthracite
- Texture
- standard
- Surface
- ferro, ferro light, matt
- Mounting
- Screws (on wooden substructure)
- Architect
- Haerle Hubbücher Architects
- Client
- BEP Baugenossenschaft
- Installer
- Salm Fassadenbau
- Year
- 2015
- Location
- Rickenbach
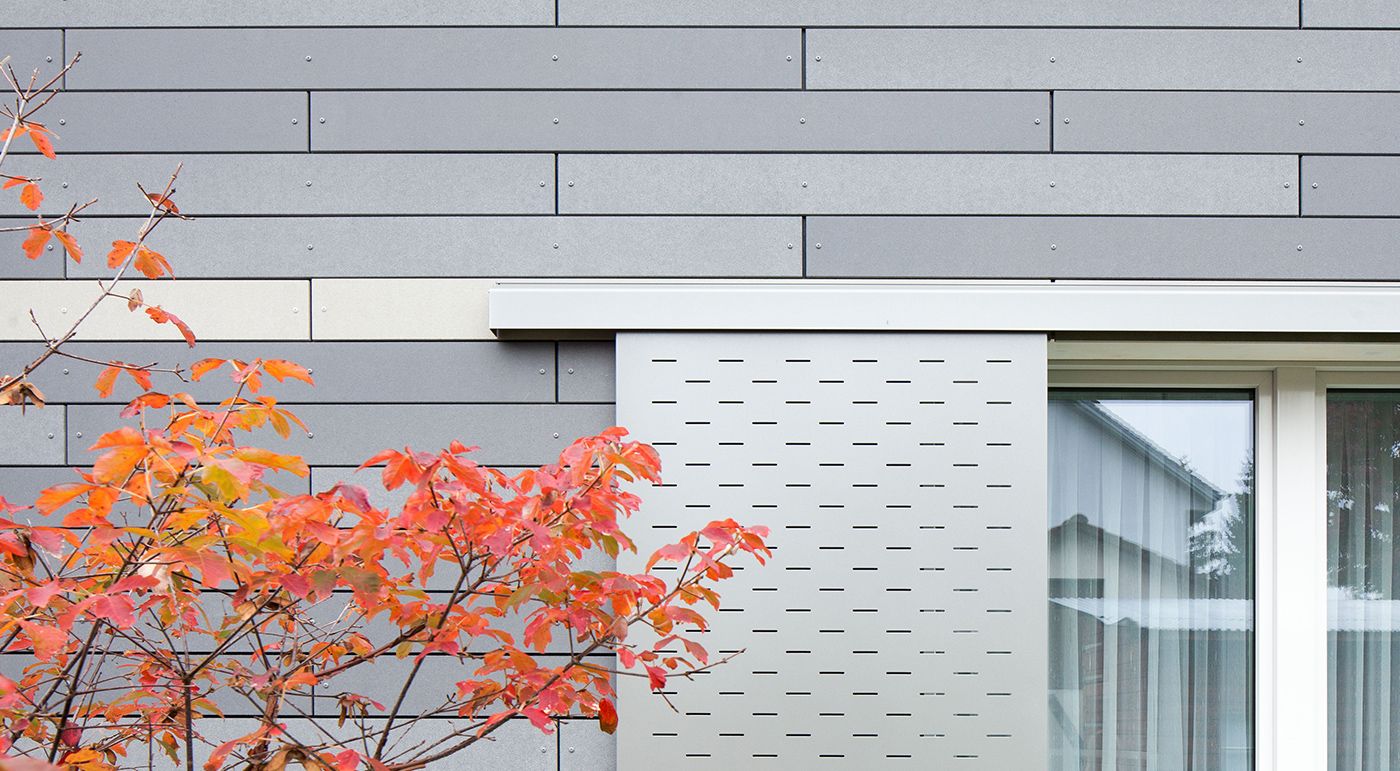
Narrow facade slats
The single-family house in Rickenbach along with its garage was cladded with öko skin. Photos: Dirk Podbielski
