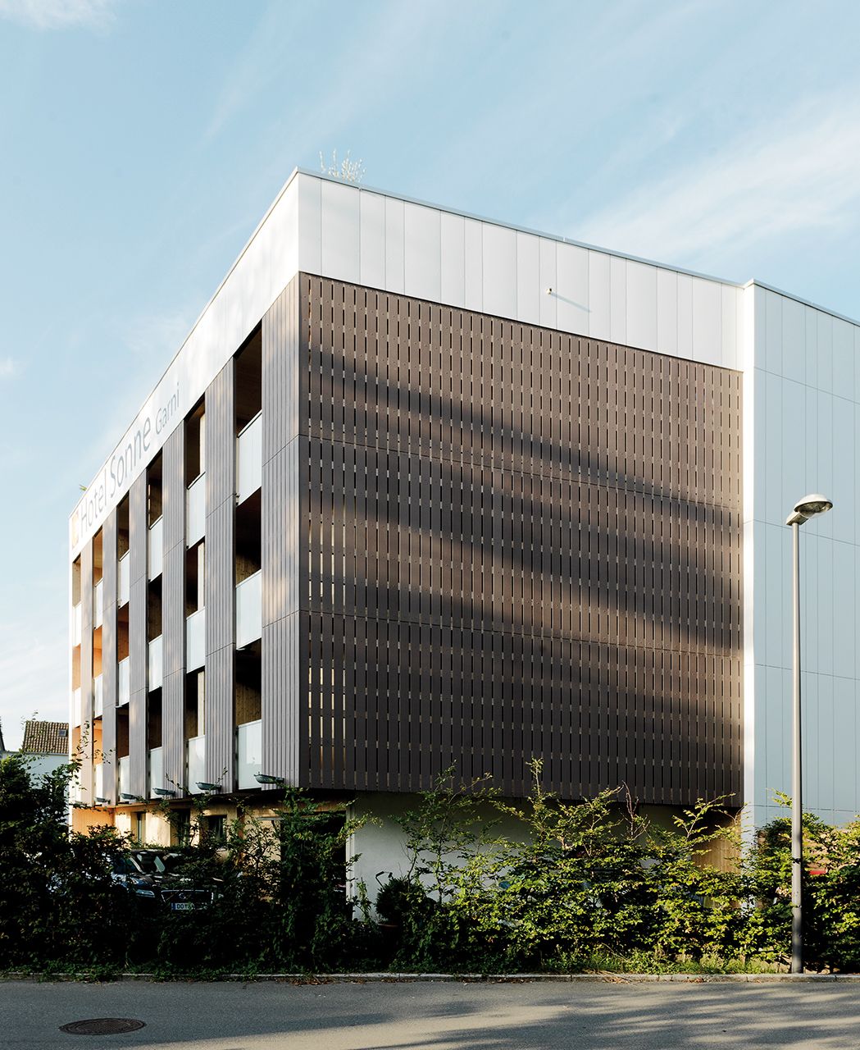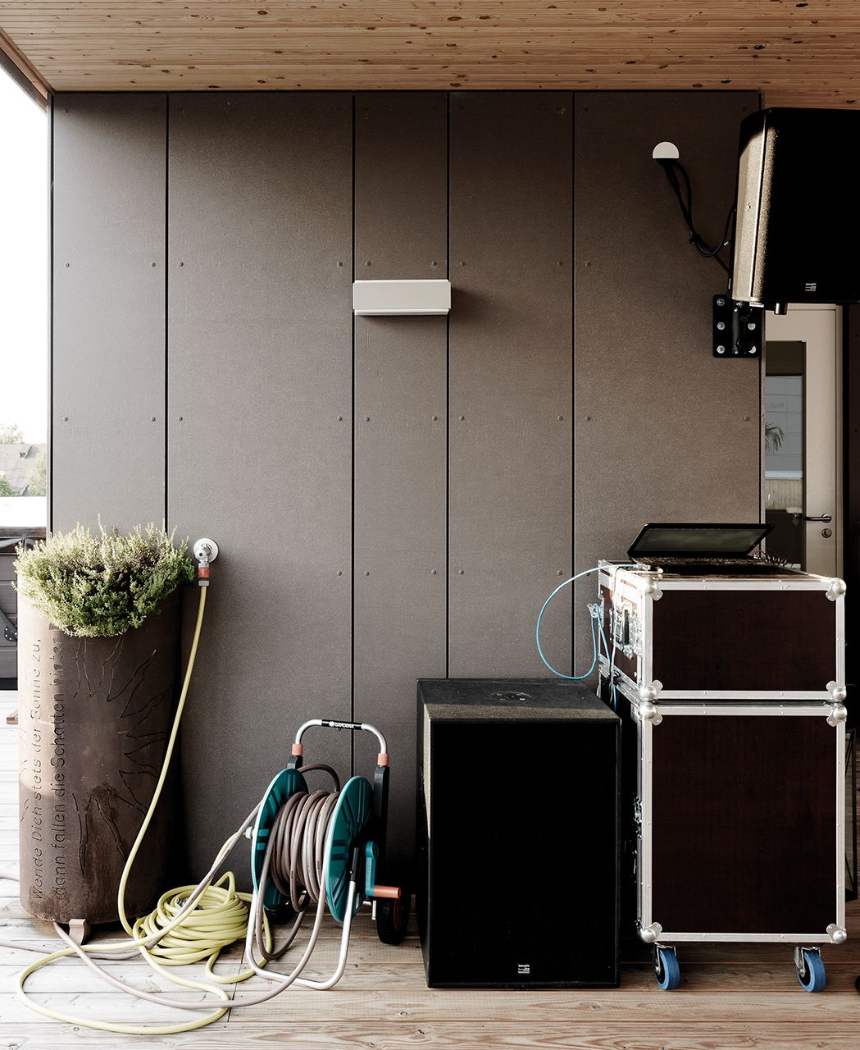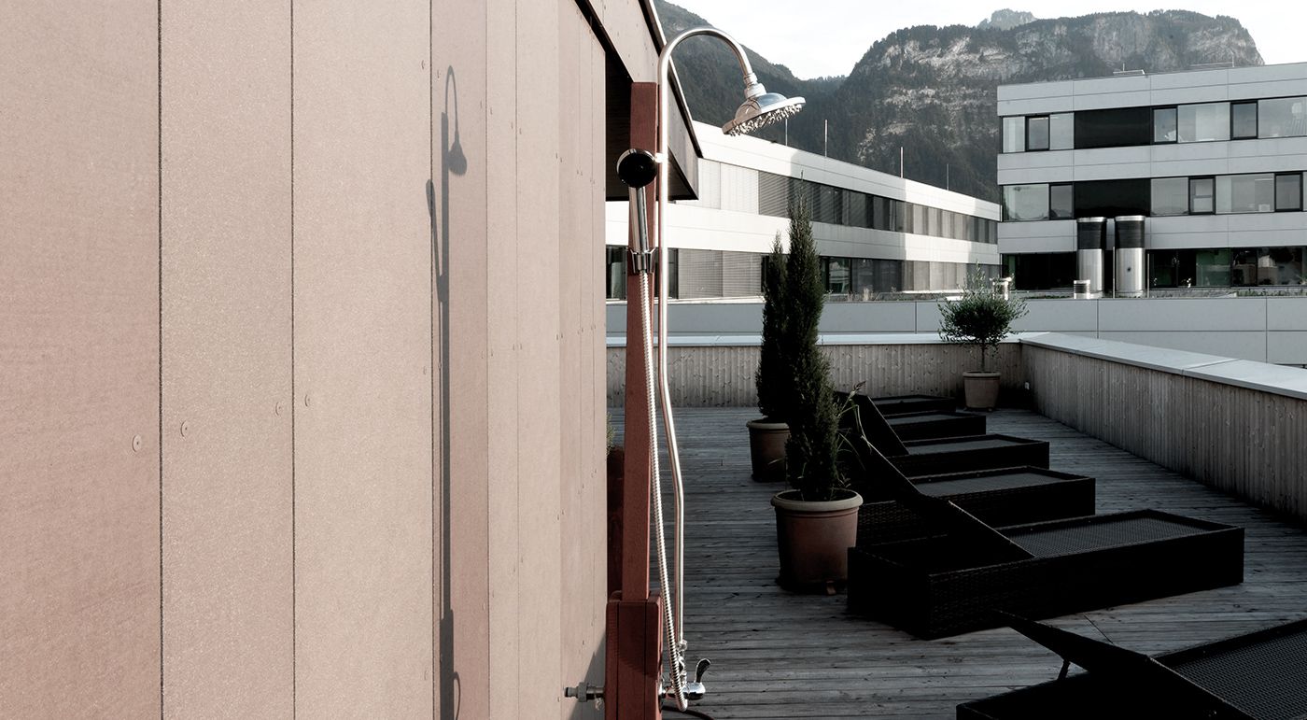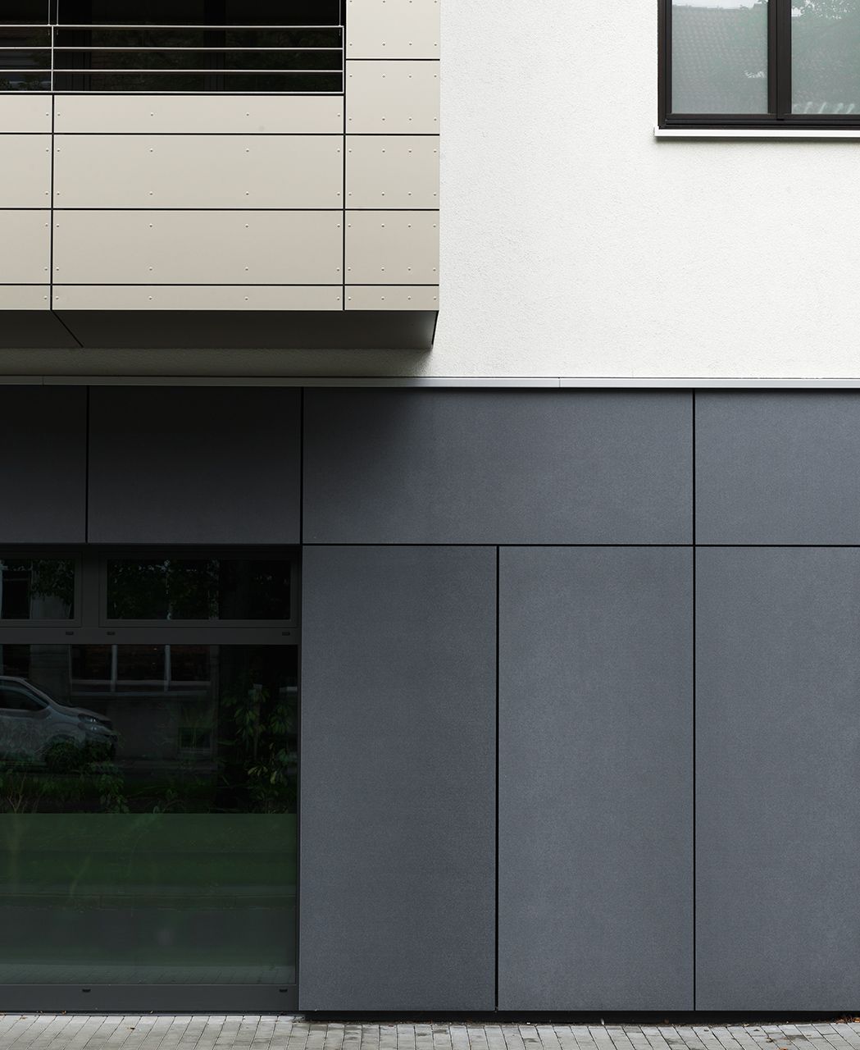Hotel Sonne
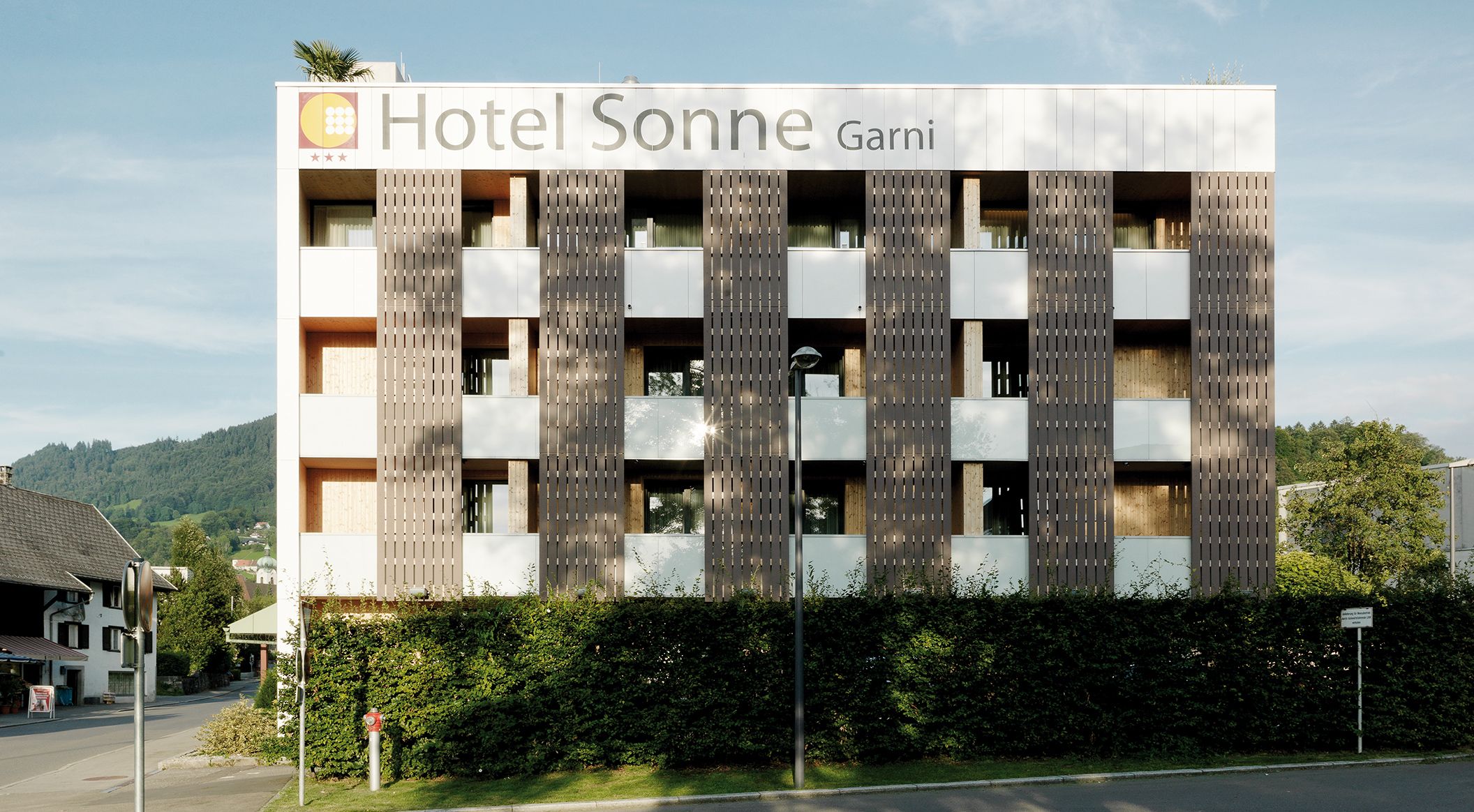
- Product
- öko skin, concrete skin
- Area
- 300 m²
- Color
- terra
- Texture
- standard
- Surface
- ferro light
- Mounting
- Rivets, Screws (on wooden substructure)
- Architect
- Huber Planungsgesellschaft
- Year
- 2010
- Location
- Dornbirn
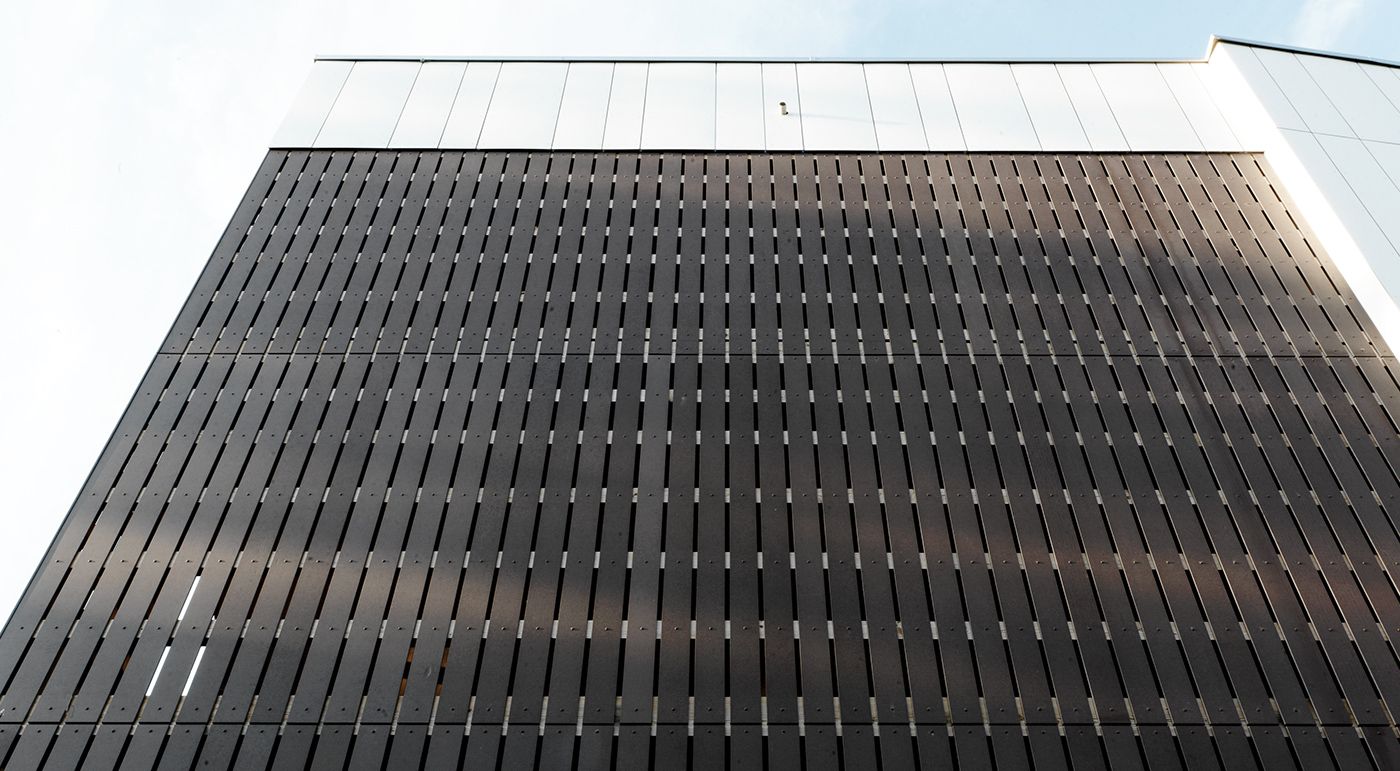
Vertical Installation
At Hotel Sonne, guests can enjoy the sunny side of the Vorarlberg region. Vertical öko skin slats loosen up the facade and provide additional privacy. The building shell is given a modern look with the glassfibre reinforced concrete elements. Photos: Rasmus Norlander
