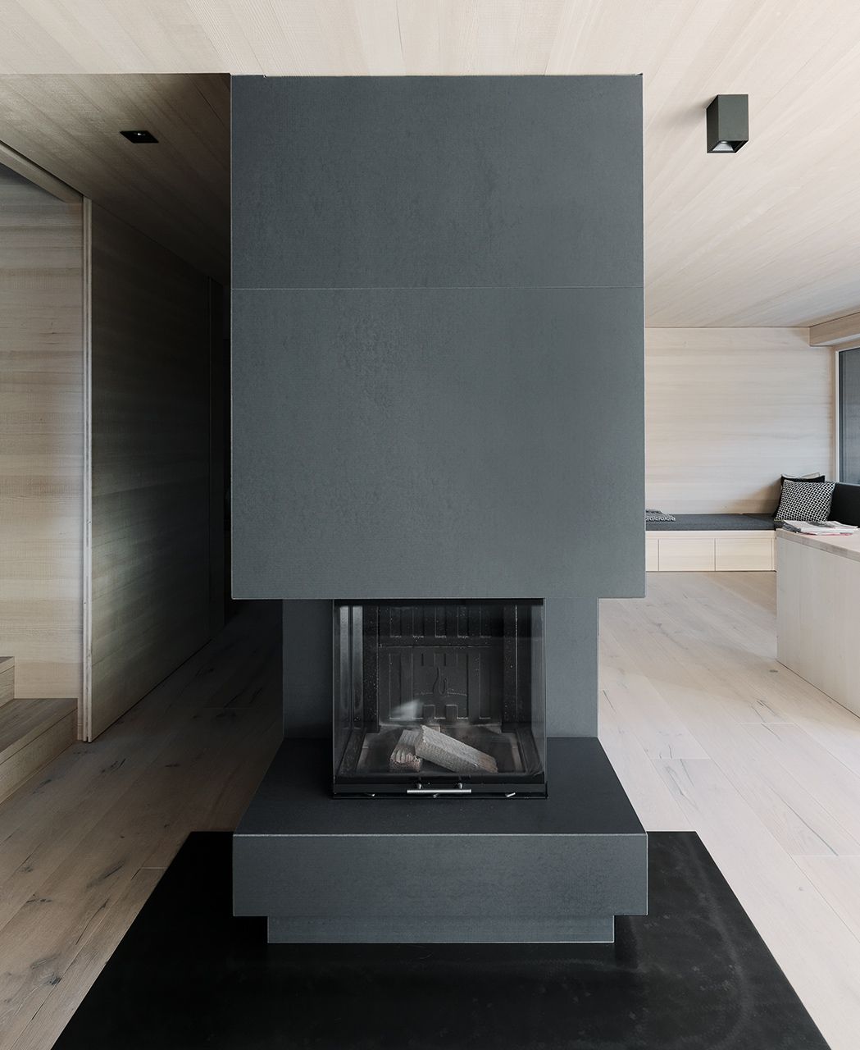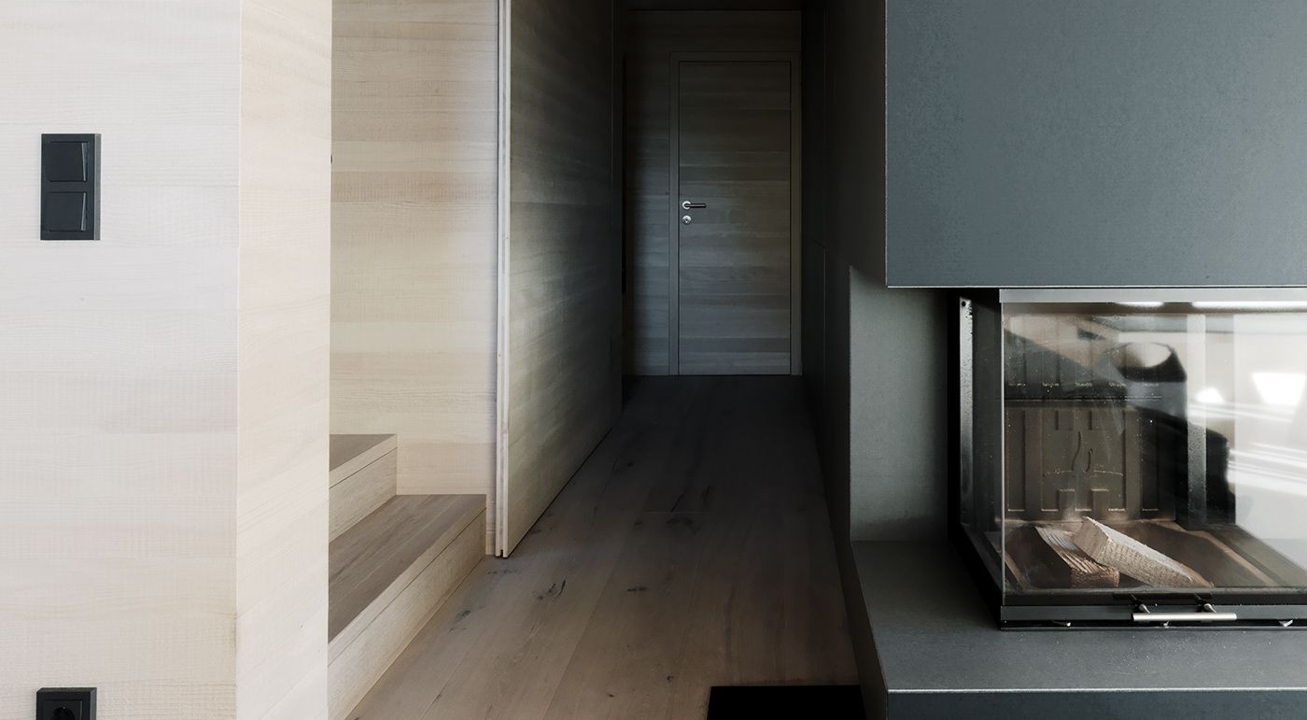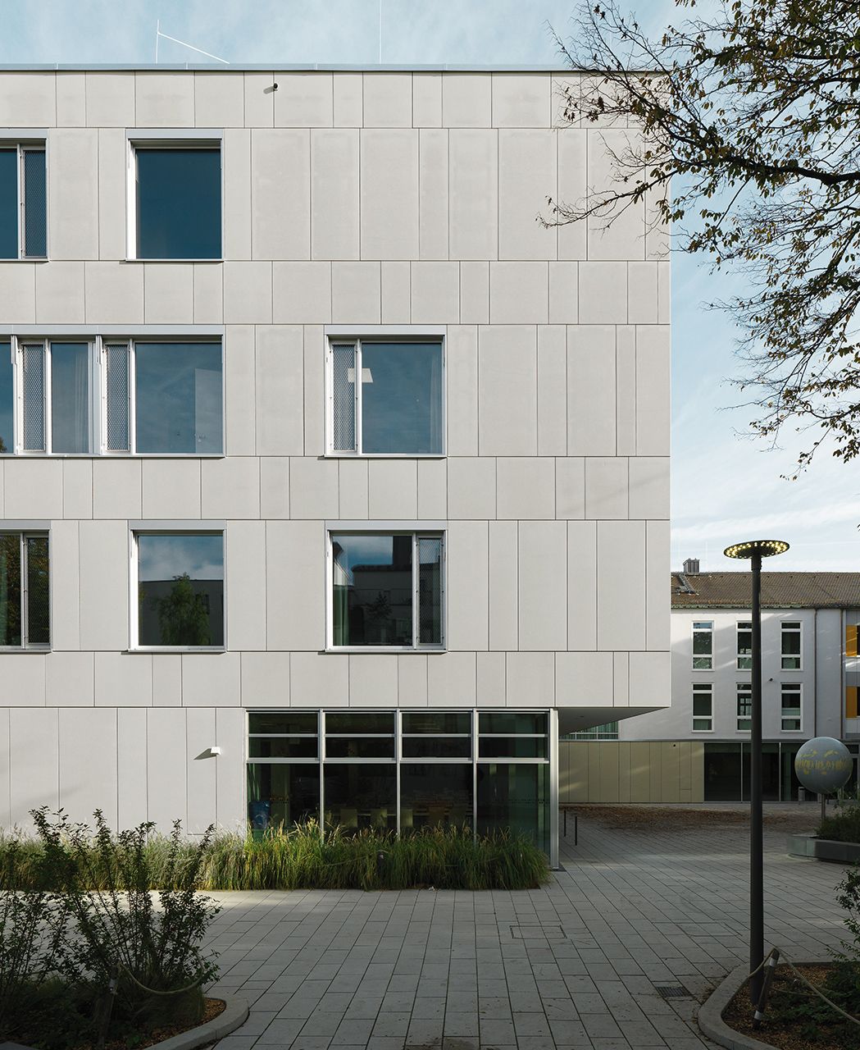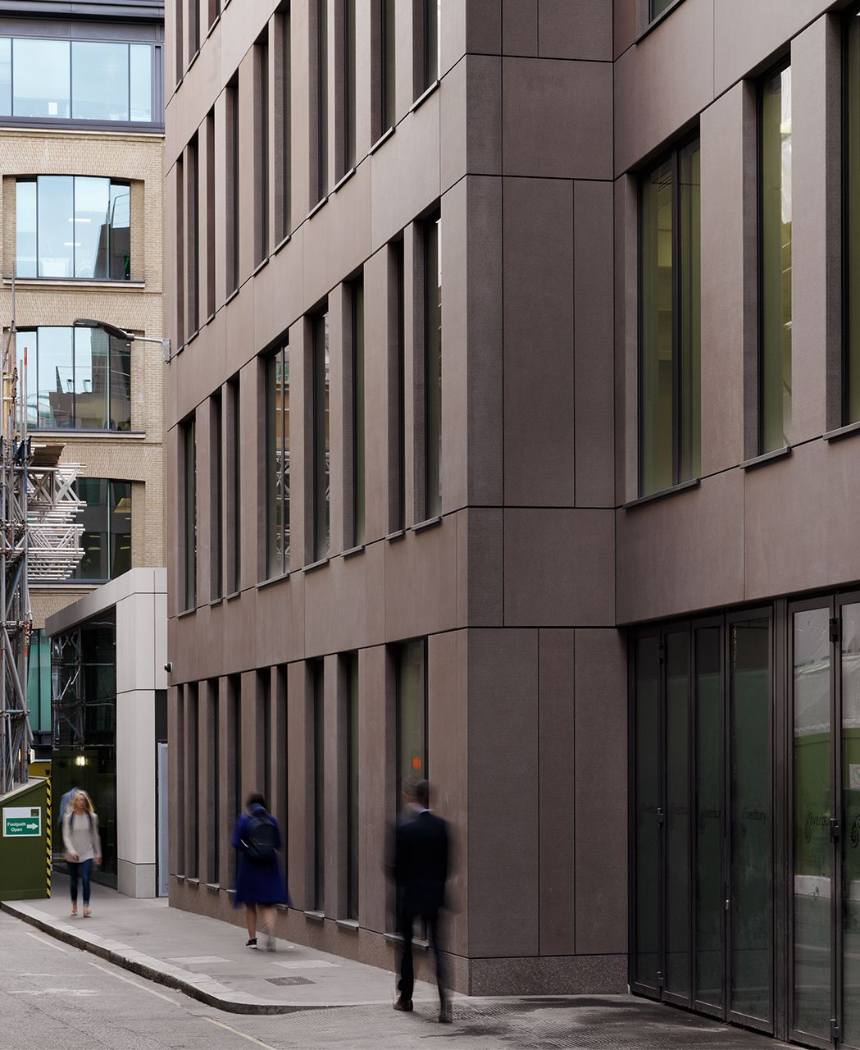Single-family house L.
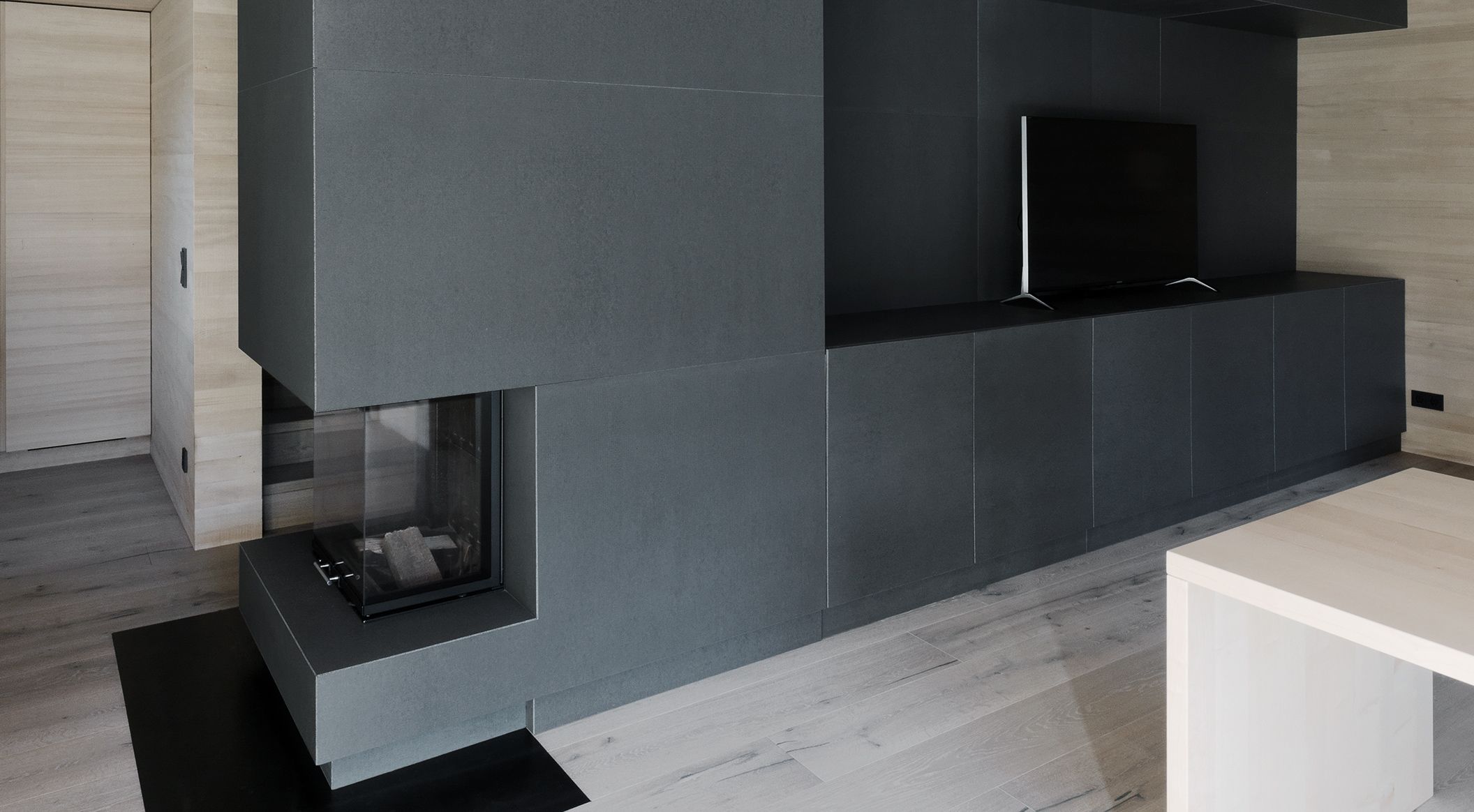
- Product
- concrete skin
- Area
- 150 m²
- Color
- anthracite
- Texture
- standard
- Surface
- matt
- Mounting
- Bonding
- Architect
- LP Architecture
- Installer
- Efecto
- Year
- 2016
- Location
- Zell am See
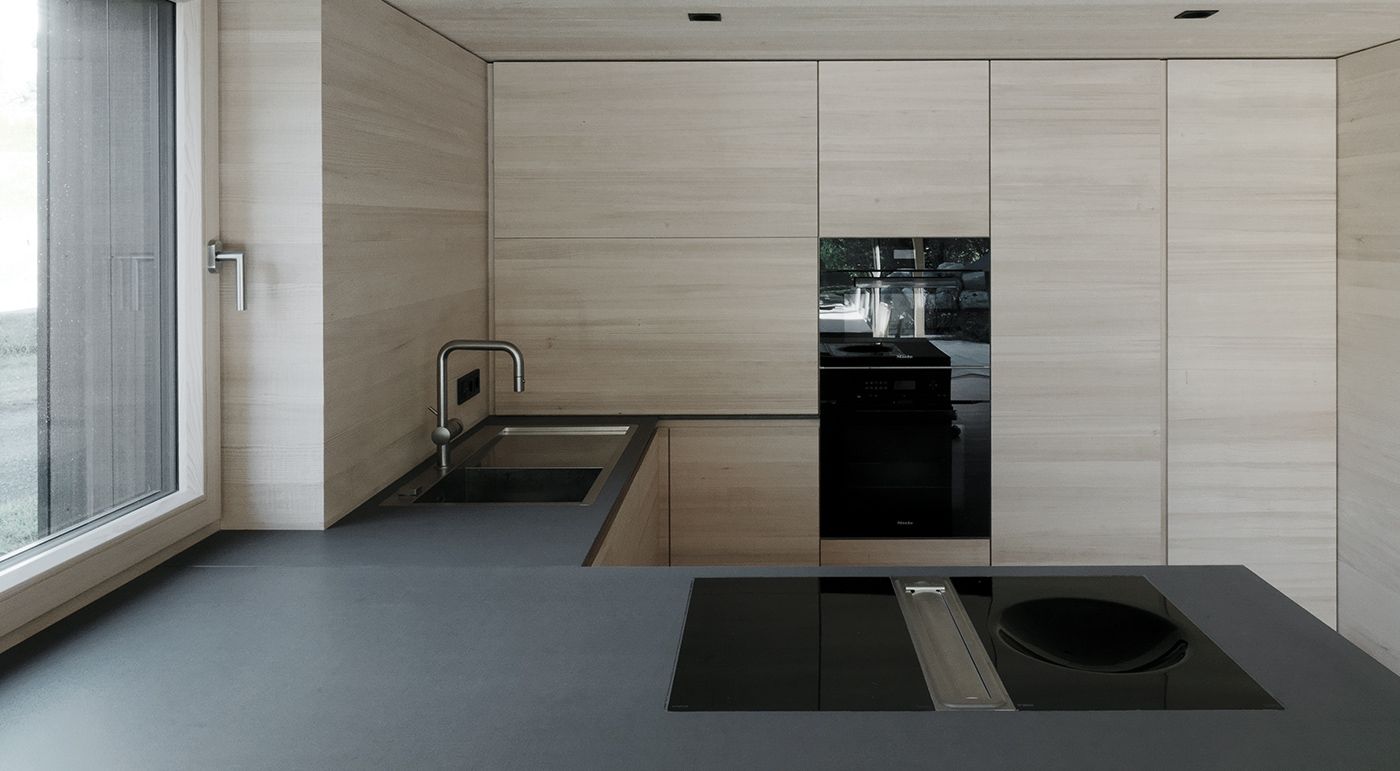
concrete skin goes Interior
After the renovation, the ground story houses the living area, which is divided by a central piece of furniture. Employing elements, such as a desk, a canapé, or a fireplace, the rooms and functions enter into a dialogue. Glassfibre reinforced concrete was used for the chimney panelling and the kitchen worktop. Photos: Volker Wortmeyer, Ditz Fejer
