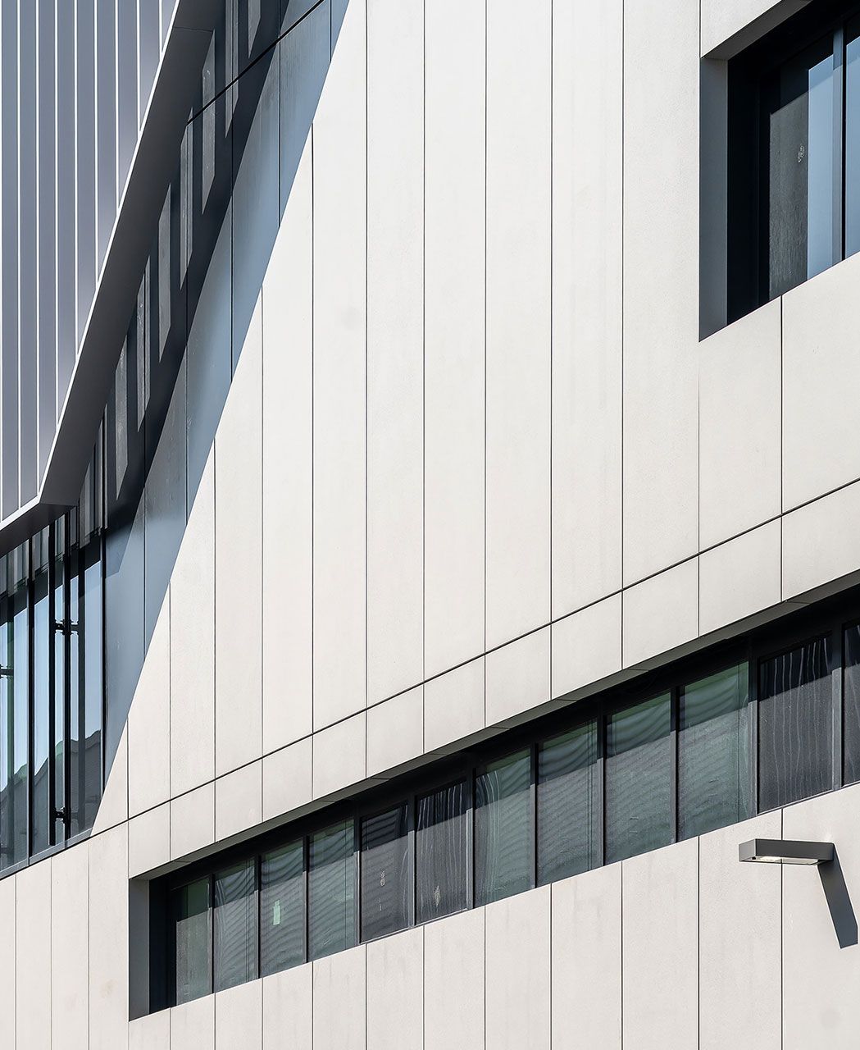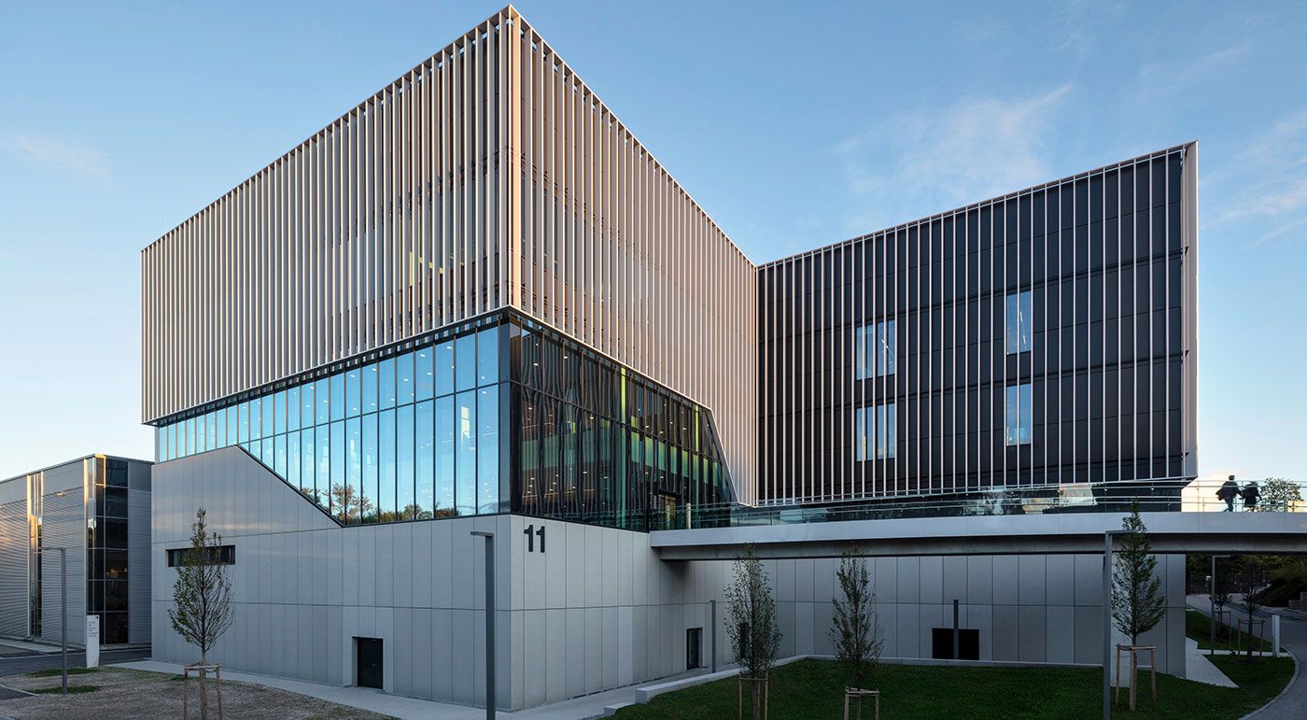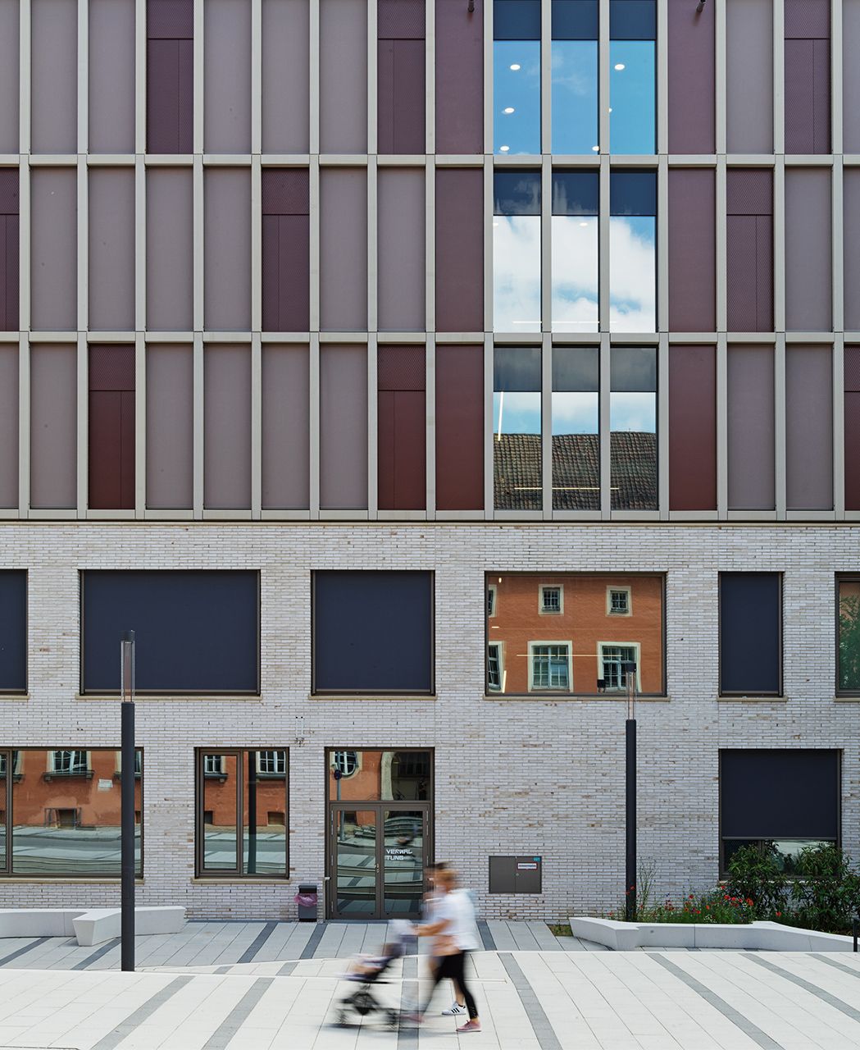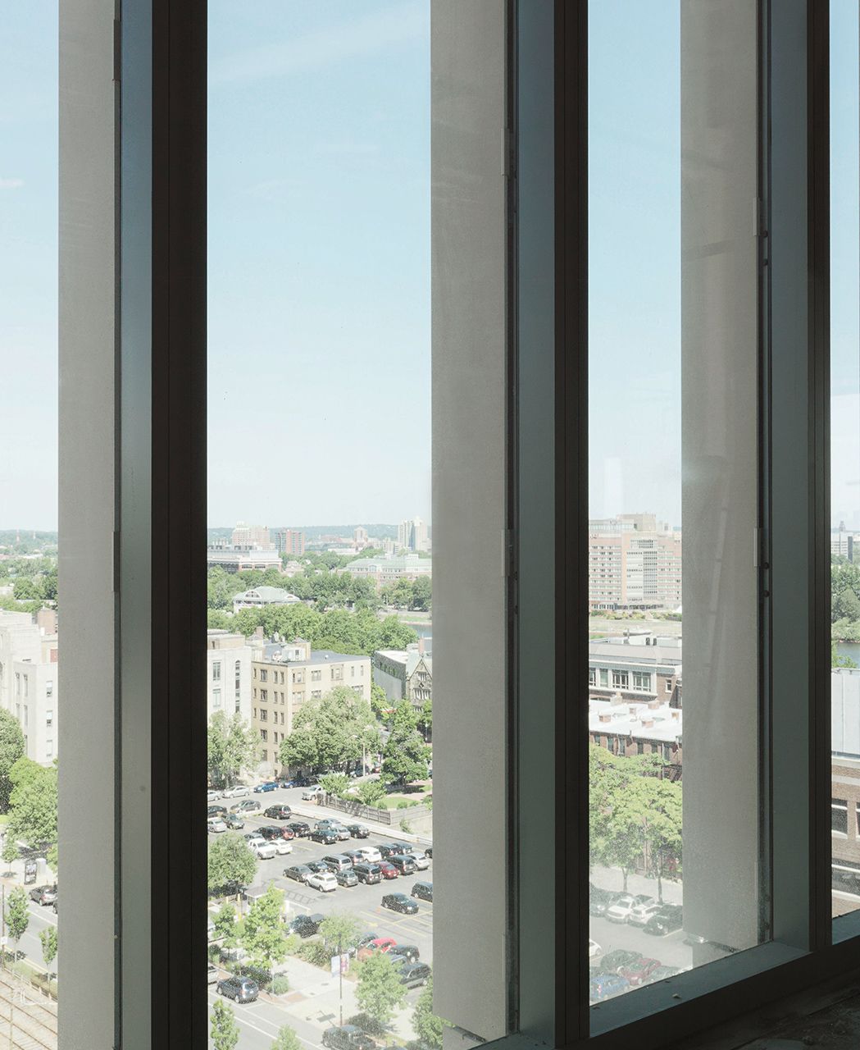Hilti Innovation Center
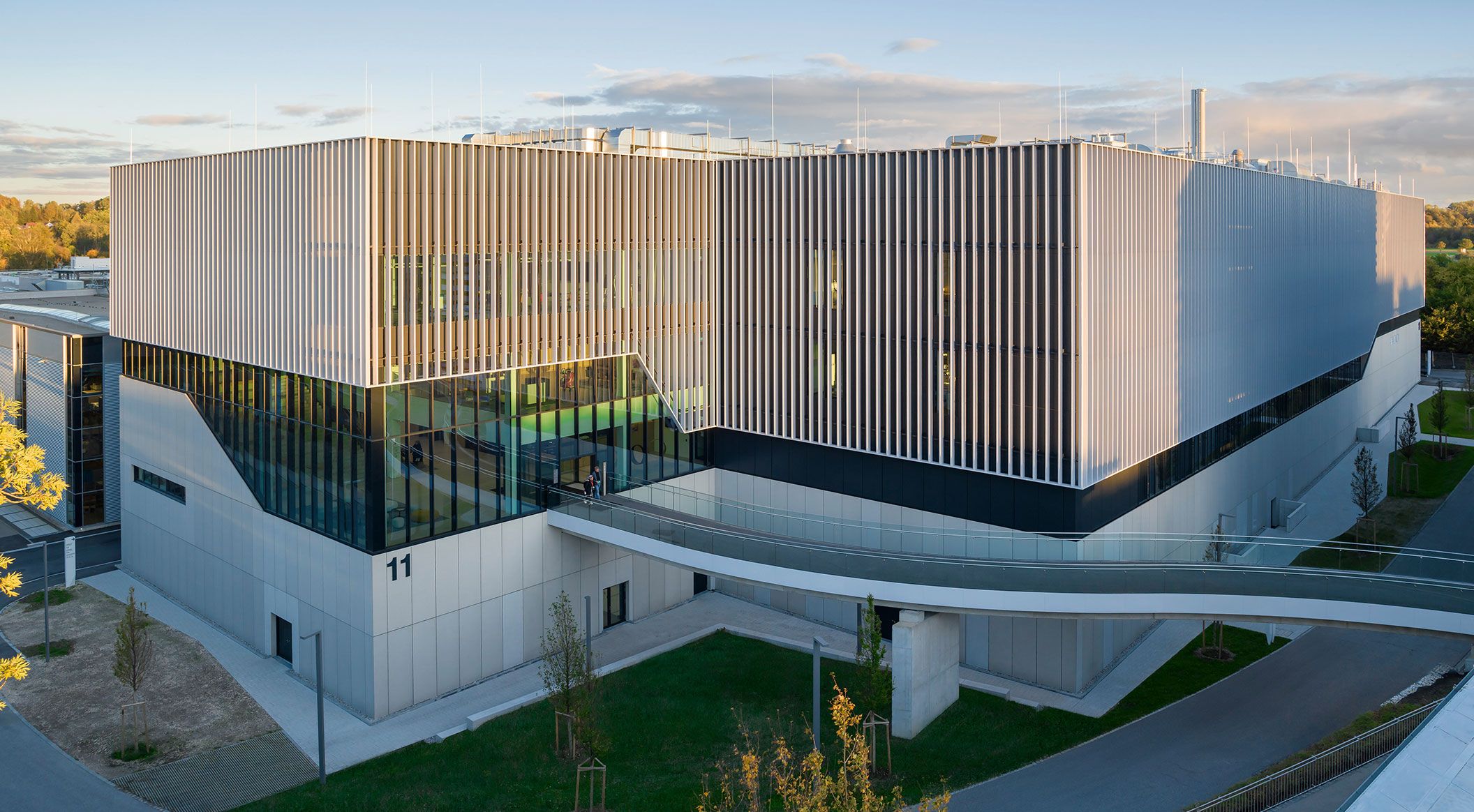
- Product
- concrete skin, formparts sharp-edged
- Area
- 1.500 m²
- Color
- ivory
- Texture
- standard
- Surface
- ferro light
- Architect
- Carpus+Partner
- Client
- Hilti Entwicklungsgesellschaft
- Year
- 2023
- Location
- Kaufering
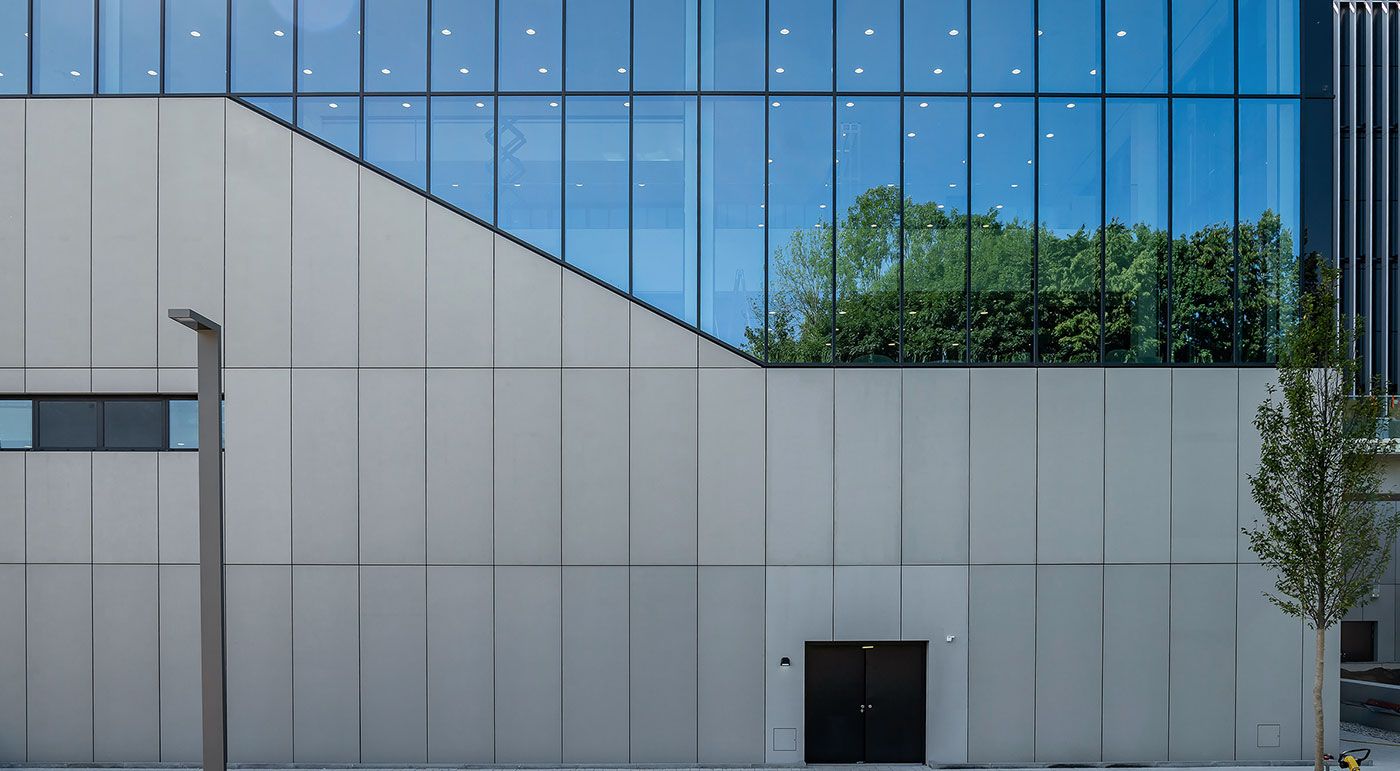
Promoting Interdisciplinarity
The new Hilti Innovation Center for Fire Protection and Anchor Systems sets new benchmarks for future-ready work environments. It breaks through the limitations of traditional organizational models, successfully merging technically sophisticated lab spaces with a flexible, agile office layout. The open architectural concept is designed to foster communication, integration, interdisciplinarity, as well as transparency and flexibility in day-to-day work.
In terms of design, the building features a facade clad in glassfibre reinforced concrete panels and sculpted 3D elements. The warm ivory hue integrates seamlessly into the overall aesthetic, while the sandblasted finish creates both visual and tactile accents. Image credit: General Planning Carpus+Partner AG, Photos: HG Esch
