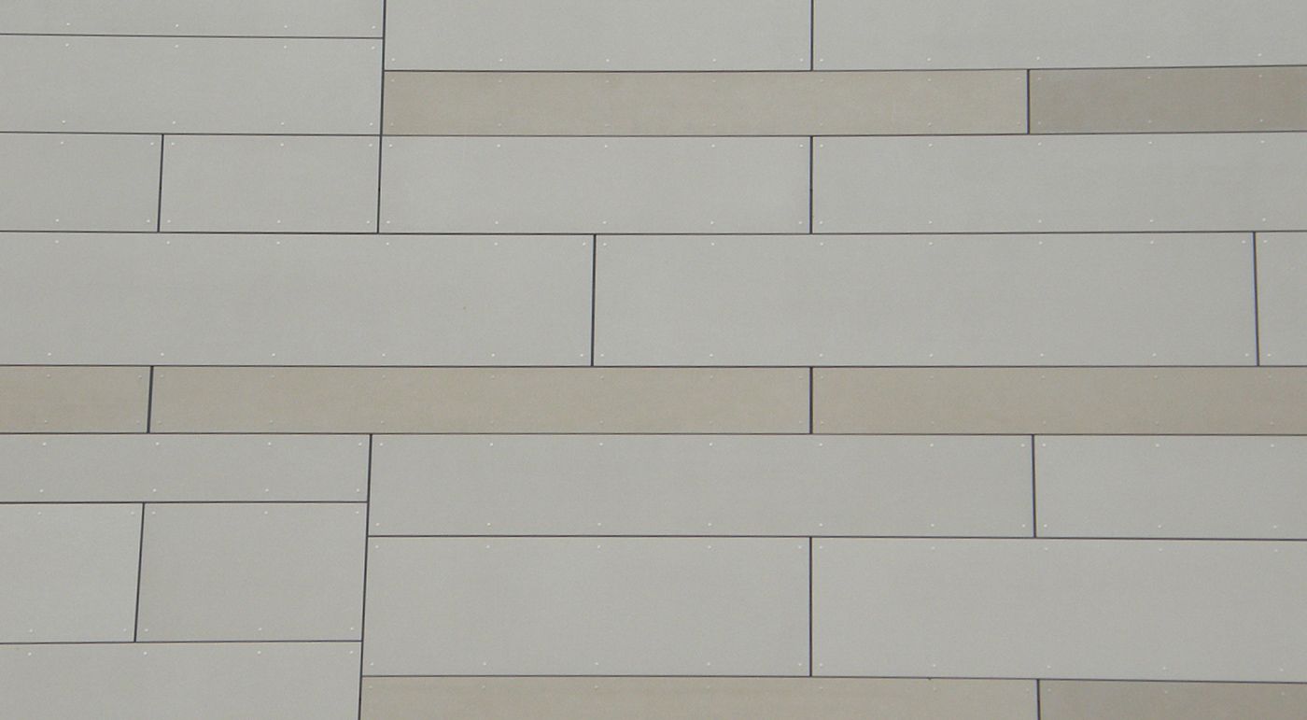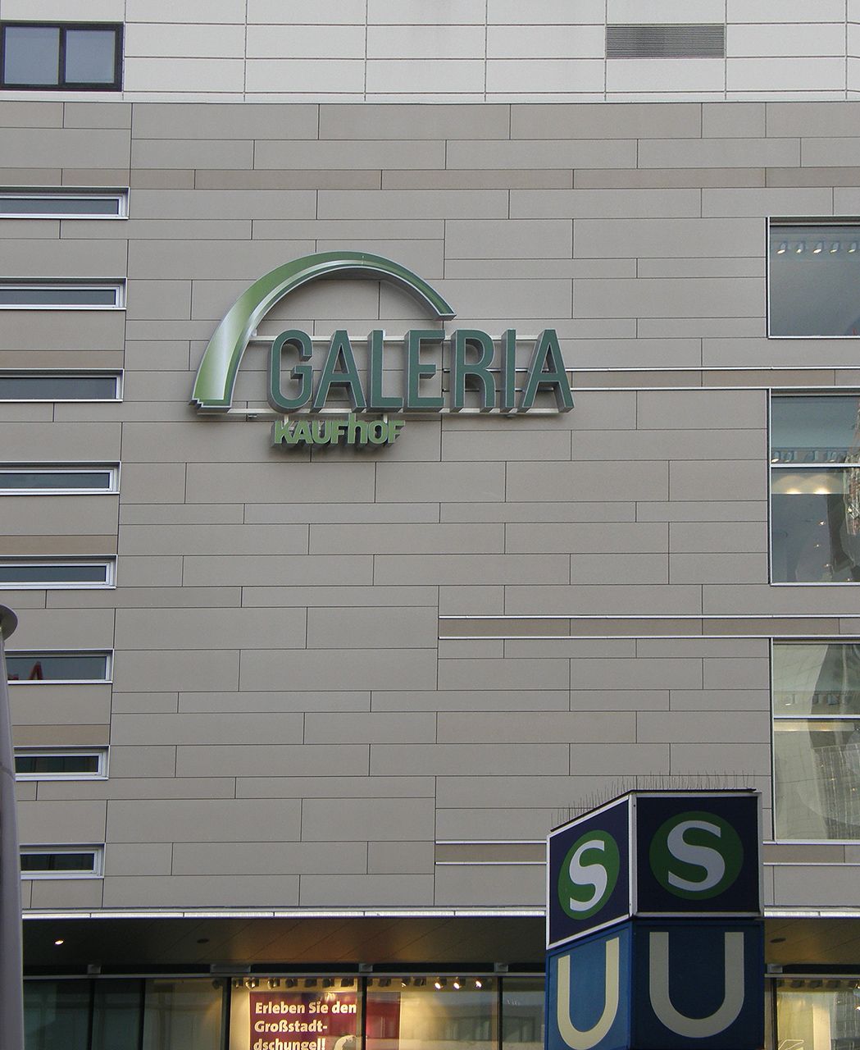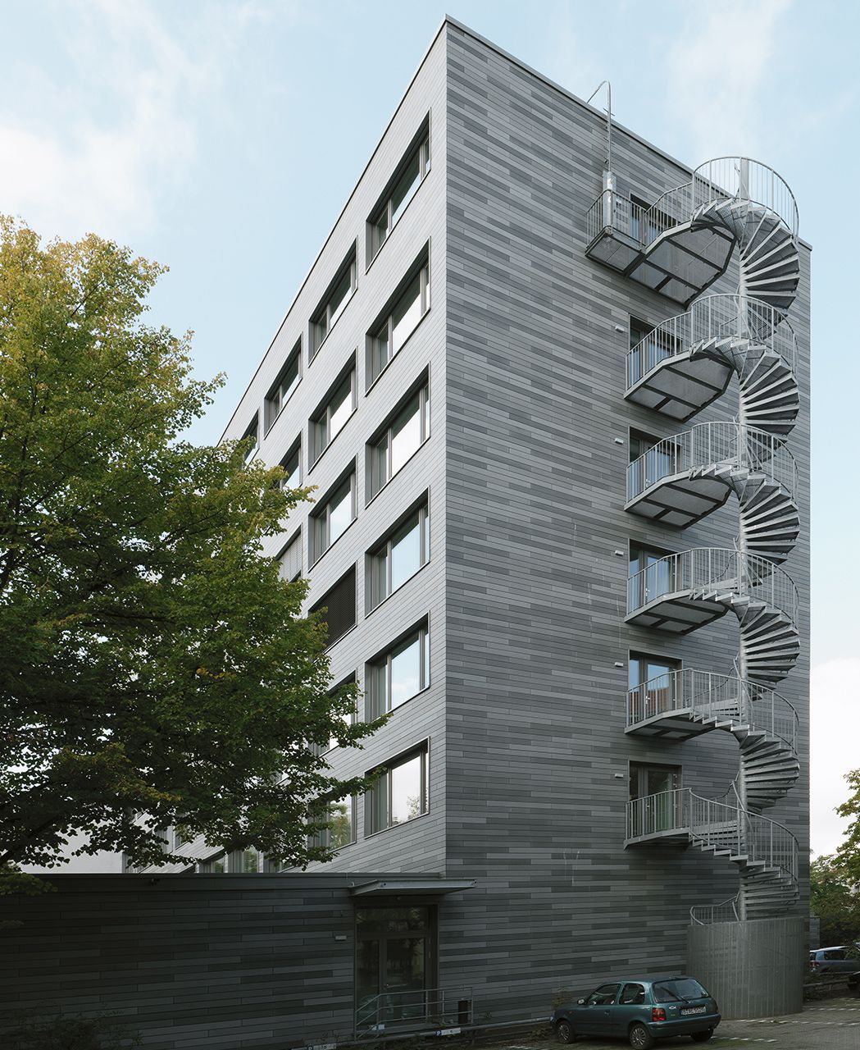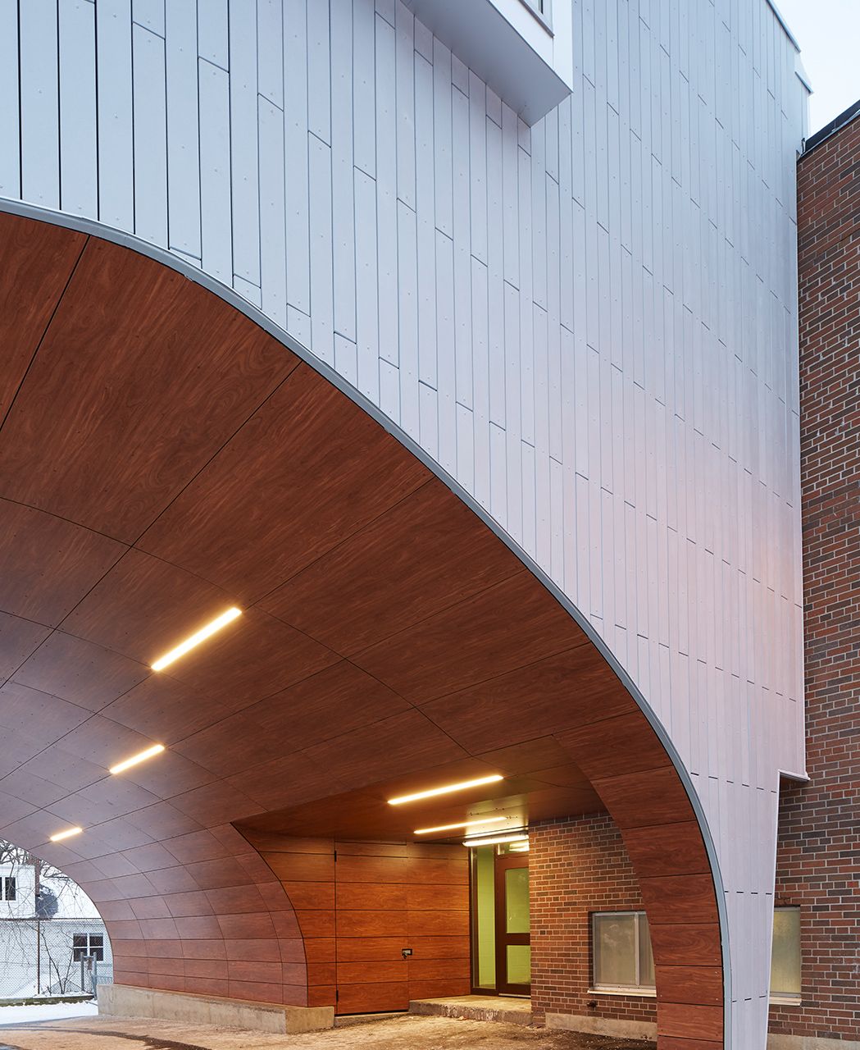Galeria
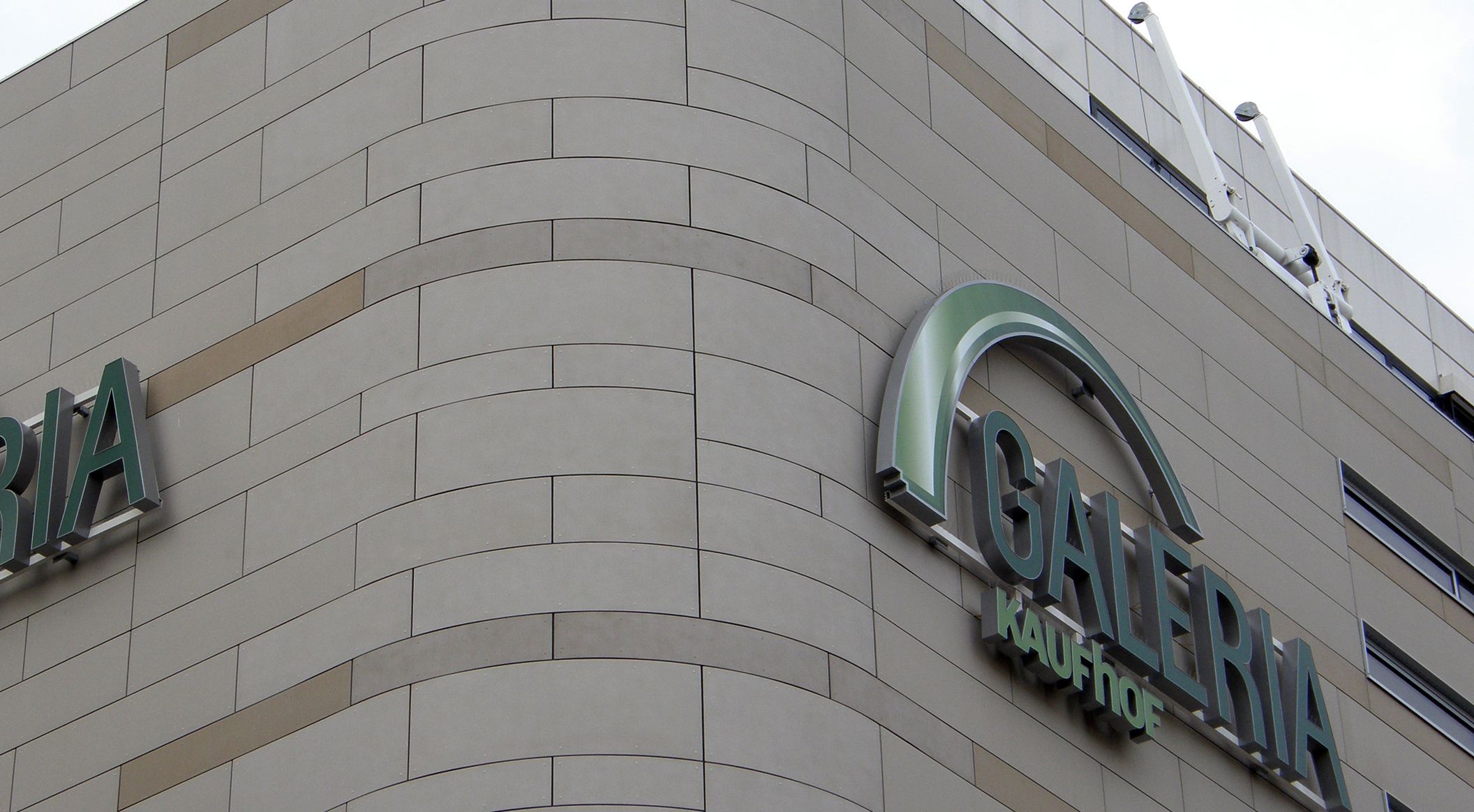
- Product
- concrete skin, formparts C-shape, formparts round-edged
- Color
- sandstone, sahara
- Texture
- standard
- Surface
- ferro
- Architect
- RKW Architecture +
- Year
- 2008
- Location
- Frankfurt
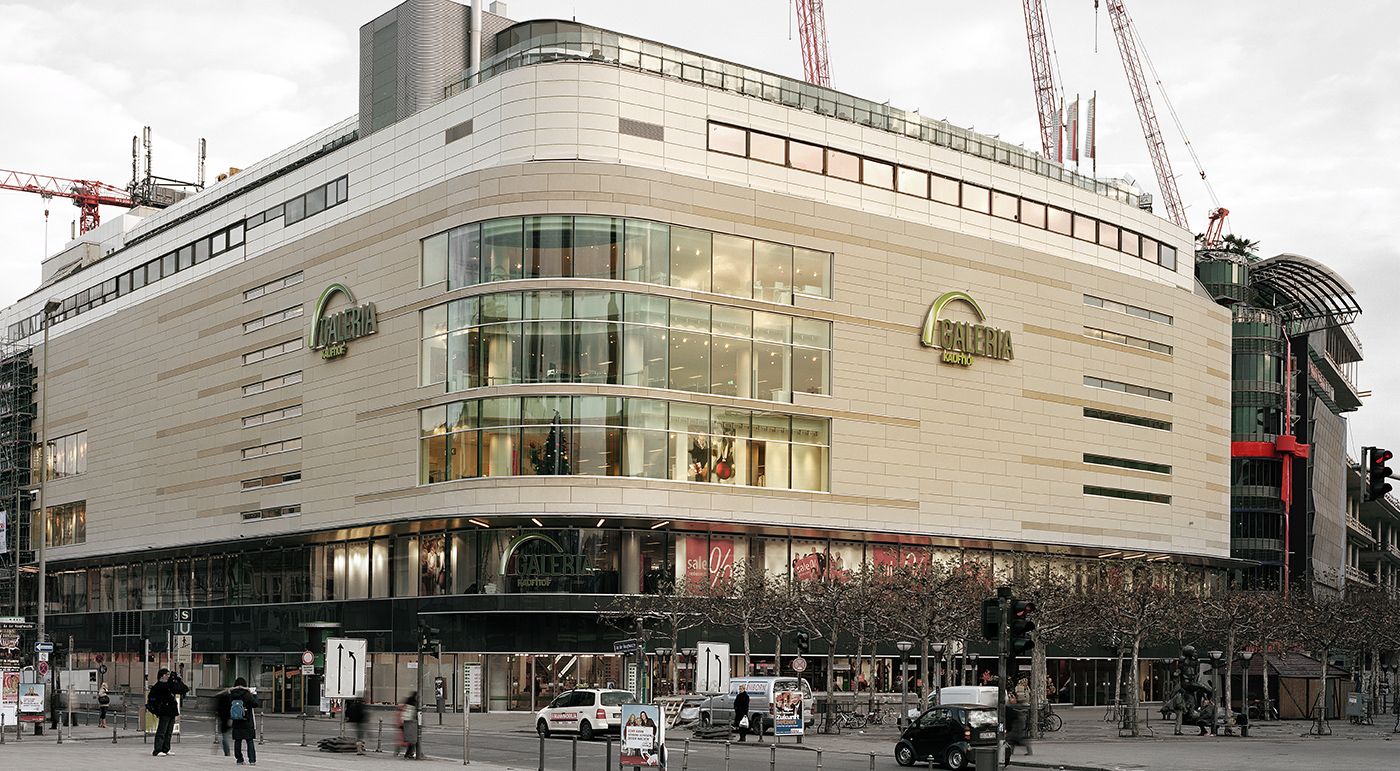
Extraordinary shopping experience
The „Galeria at the Hauptwache“ in Frankfurt was modernised. A total of over 80 brand shops on ten floors with a total area of over 25,000 m² give customers an extraordinary shopping experience. The new facade conveys transparency and openness to passers-by and customers, both inside and outside. The former sheet metal cladding has given way to a fibreC glassfibre reinforced concrete facade in a sandstone look. The architects opted for concrete skin panels and formparts in the shades sahara and sandstone. The elements fit seamlessly into the existing building fabric and perfectly harmonise with the high glass gallery, which extends over three floors and has a total surface of 1,500 m².
