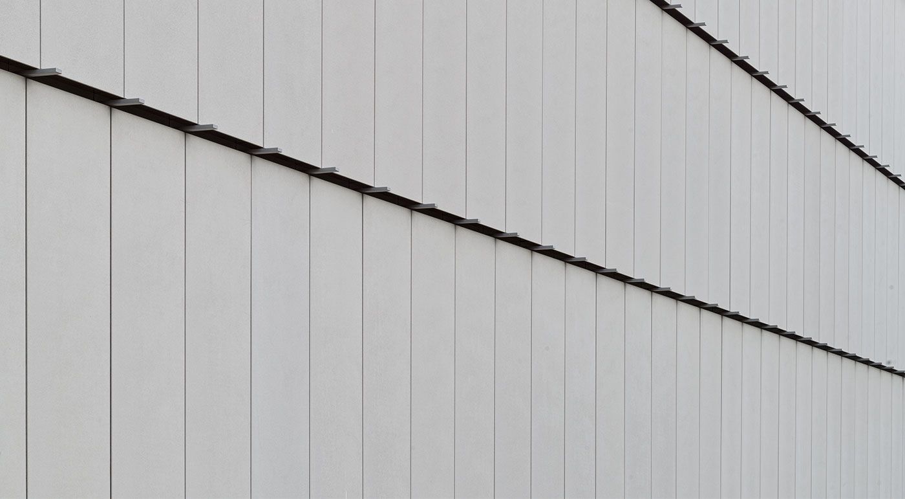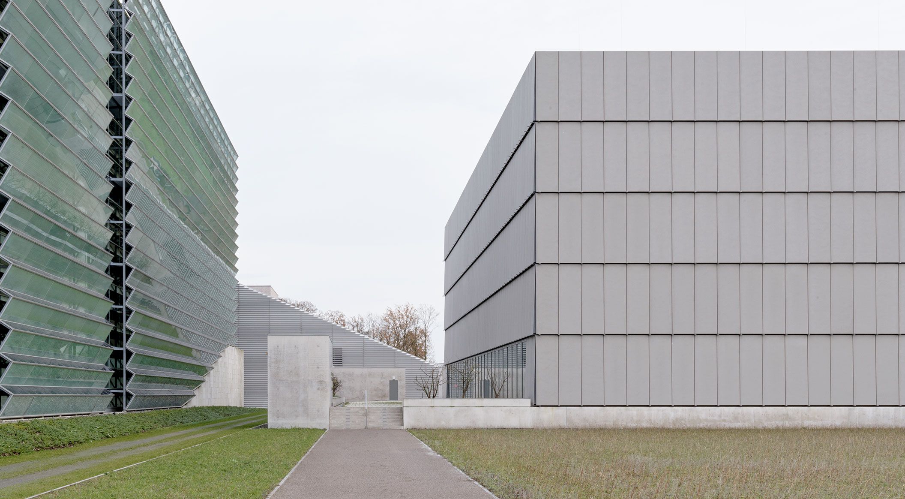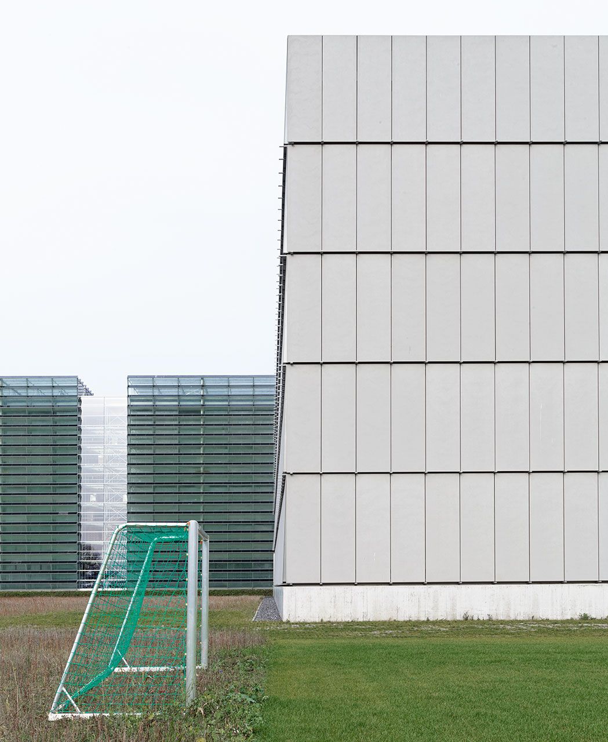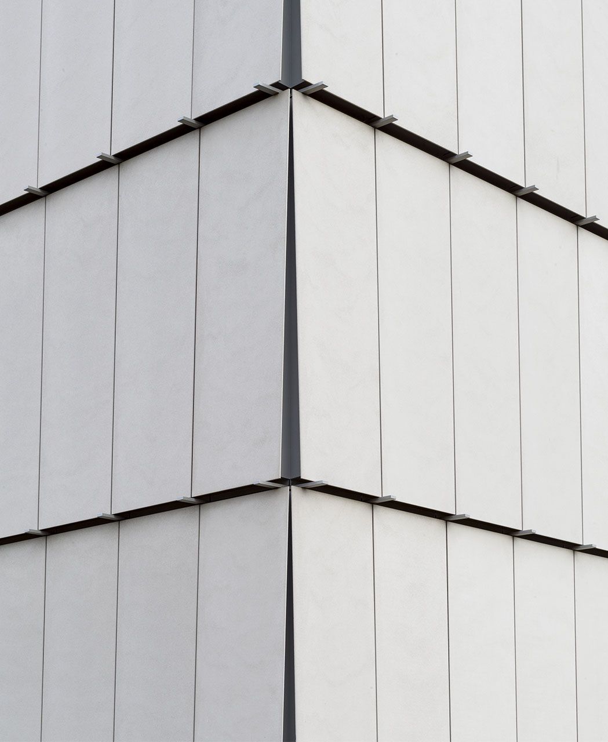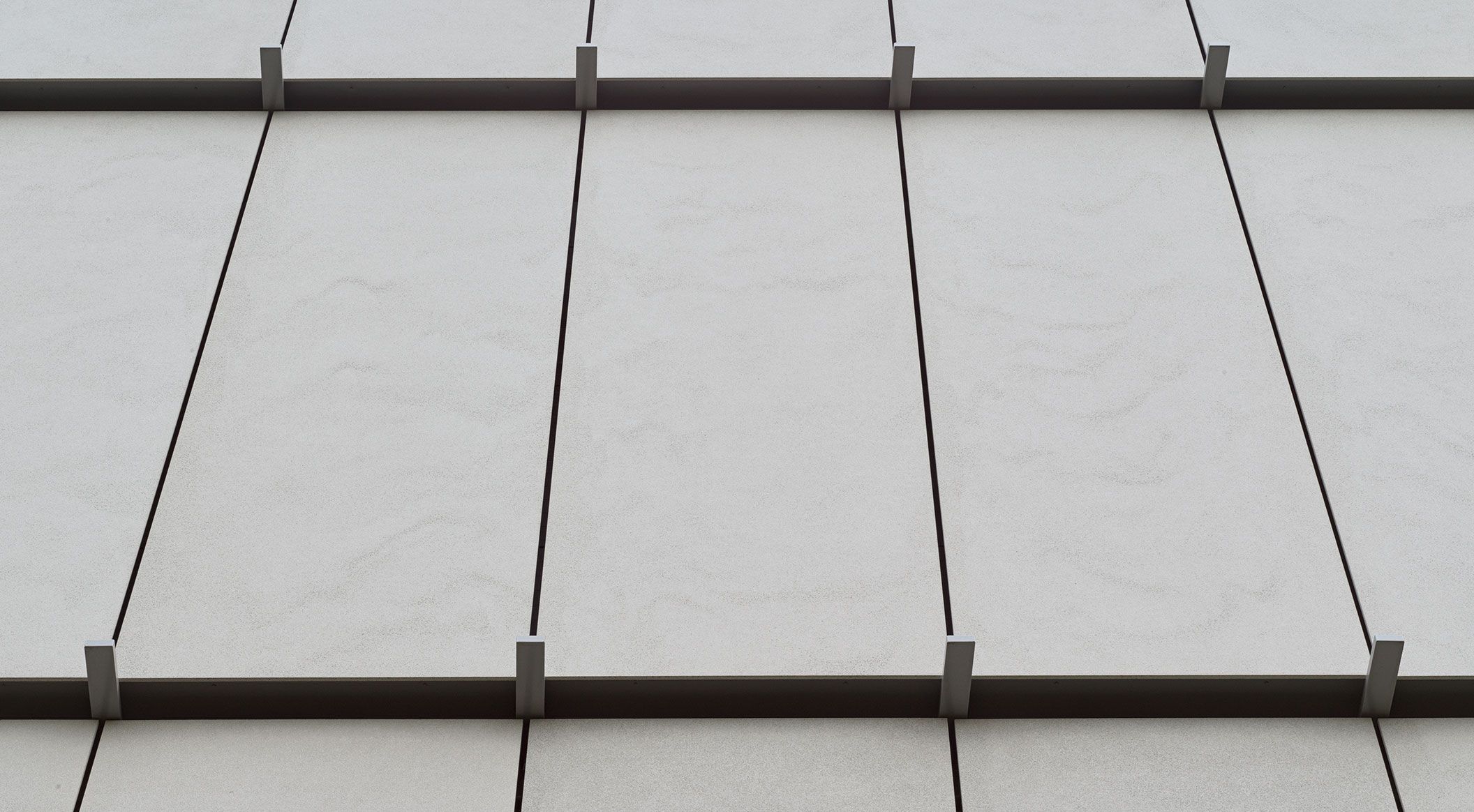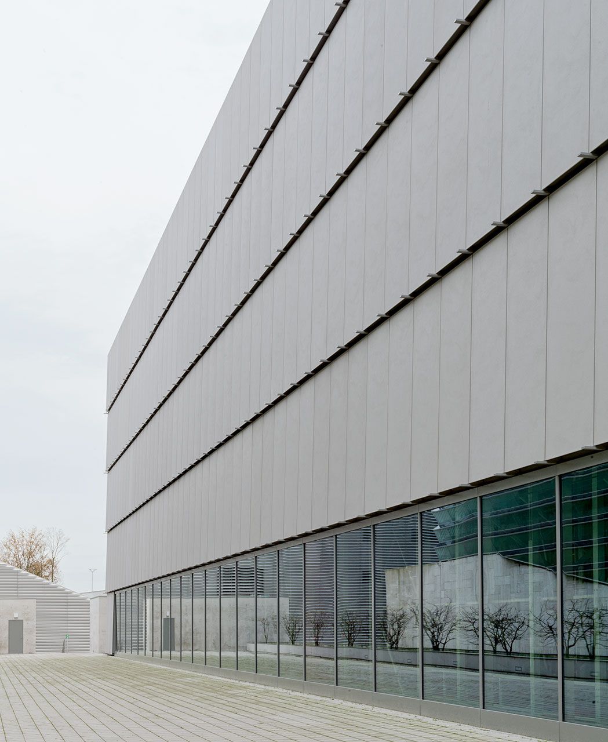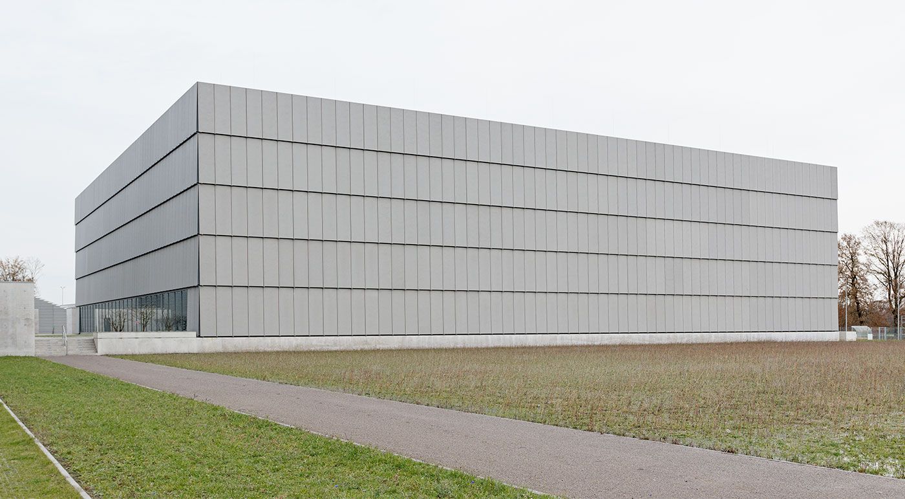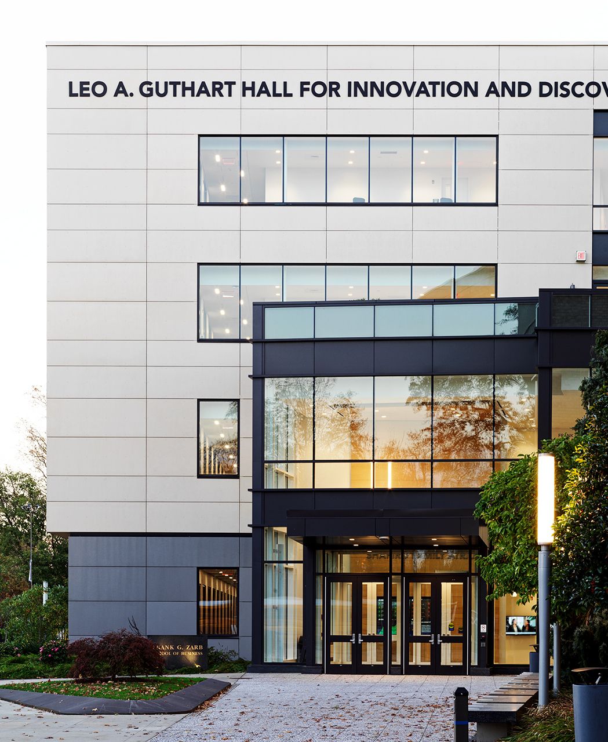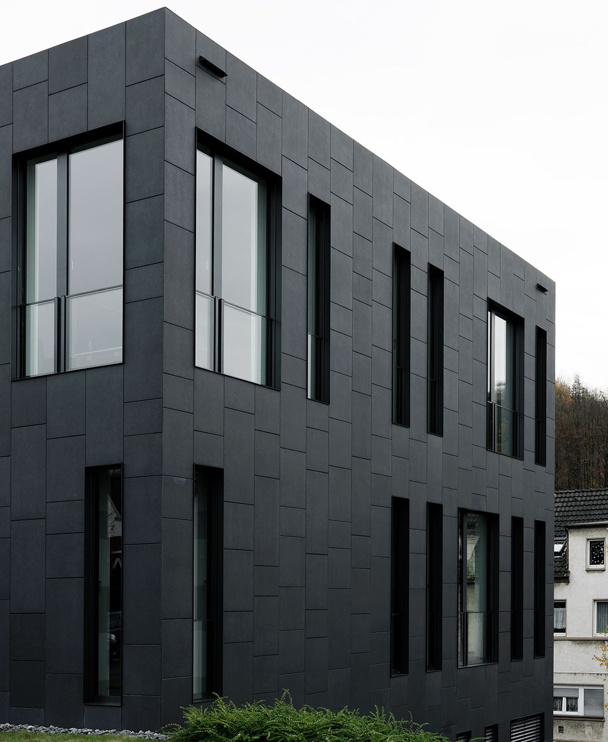AKL Ernsting’s Family
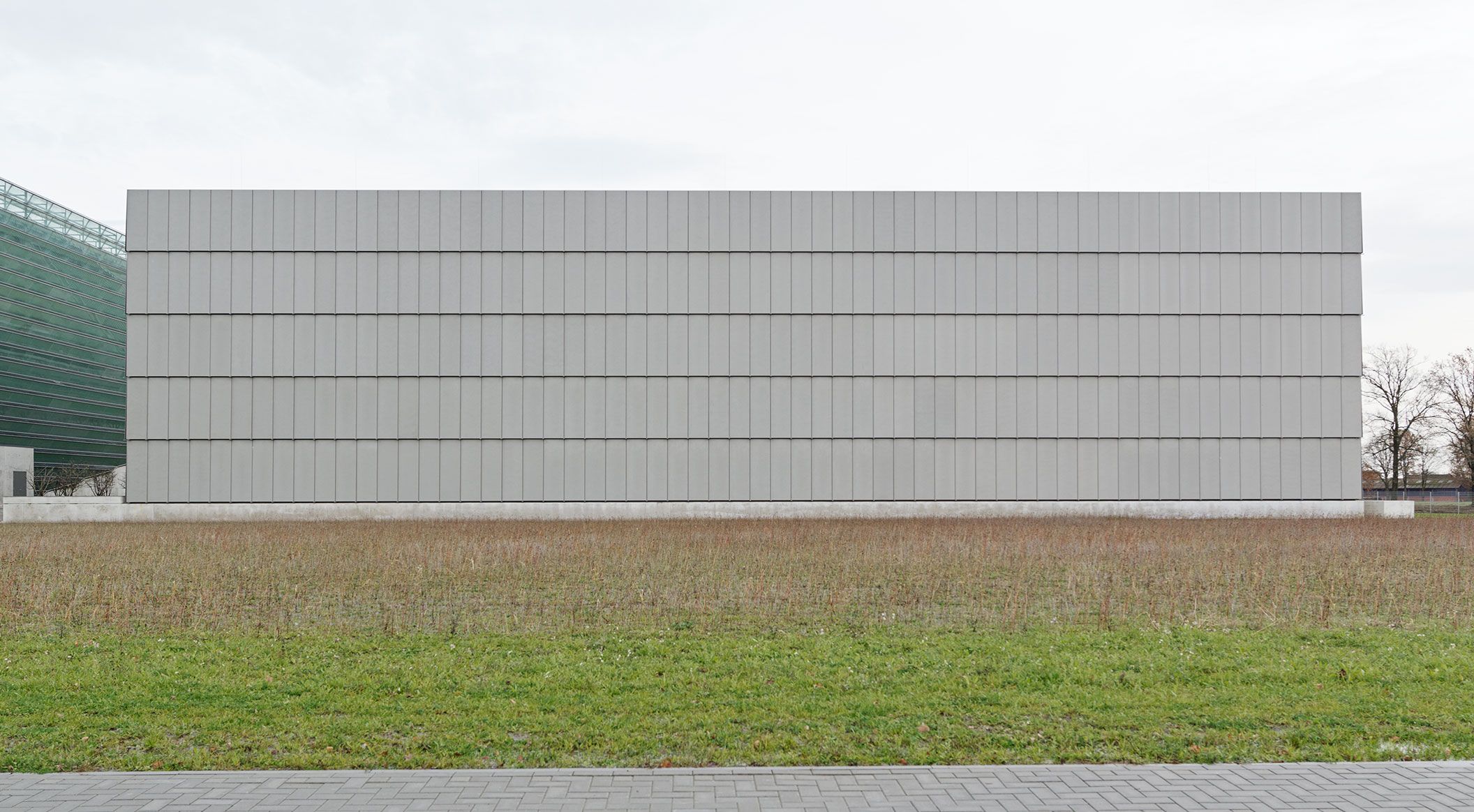
- Product
- concrete skin
- Area
- 4.300 m²
- Color
- silvergrey
- Texture
- luce silver
- Surface
- ferro
- Mounting
- Undercut anchor
- Architect
- David Chipperfield Architects
- Client
- Ernsting's Family
- Installer
- Sorba
- Year
- 2023
- Location
- Coesfeld-Lette
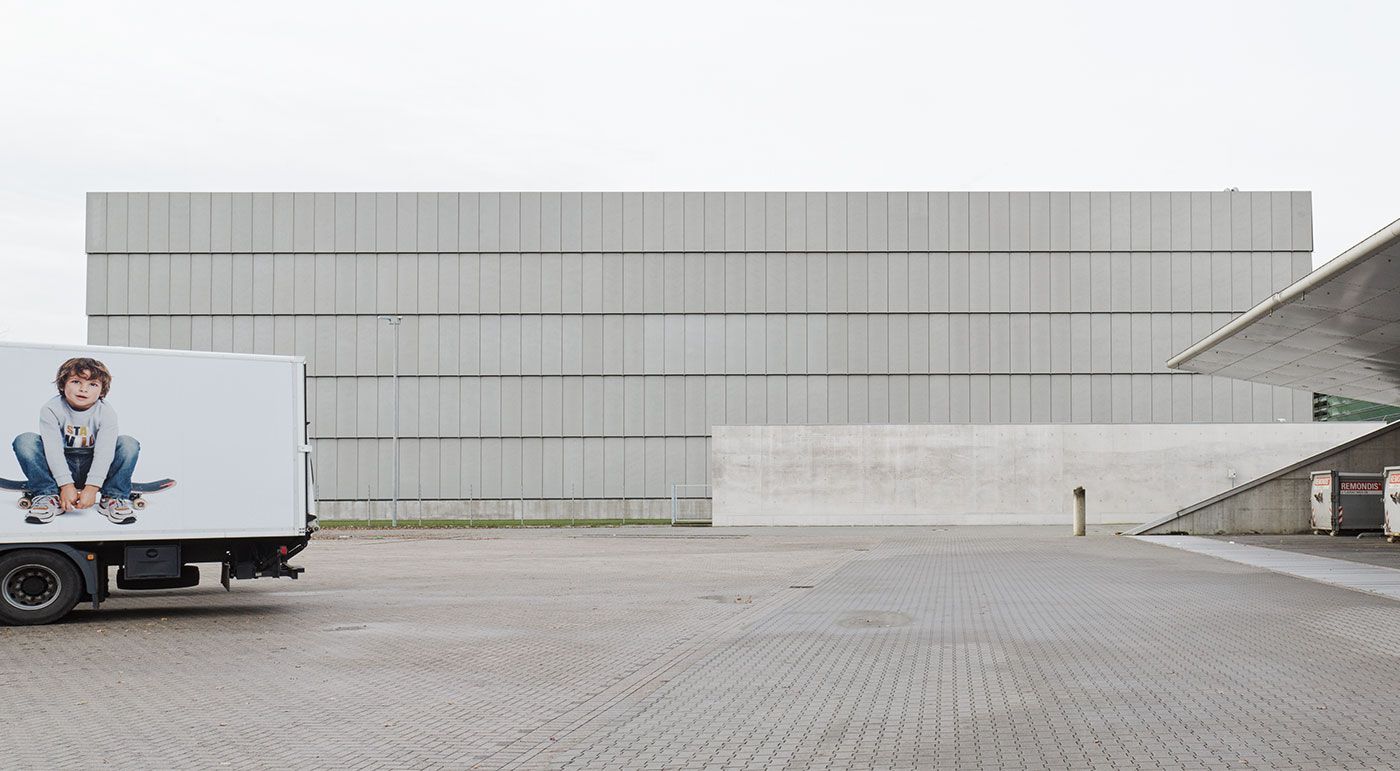
Technology and Design in Harmony
With Ernsting’s Family’s booming e-commerce business and the resulting increase in goods volume, the fashion company planned a new Automated Carton Warehouse (AKL) on its campus in Coesfeld-Lette. The AKL is specifically designed to meet the dynamic demands of online logistics, ensuring an efficient restocking process for order-picking cartons. Architecturally, the building integrates seamlessly into the existing campus, creating a cohesive design concept alongside the adjacent glass structure. The facade of the spacious warehouse is clad with over 46,300 square feet of concrete skin panels in silvergrey. A standout feature is the luce silver texture: the addition of mica produces a glittering, shimmering effect that shifts depending on the sunlight’s angle.
Another noteworthy element is the innovative installation technique, which eliminated the need for scaffolding. The supporting structure was first installed on a mobile assembly unit on the panels before being affixed to the facade using a hoisting platform. Photos: Ditz Fejer
