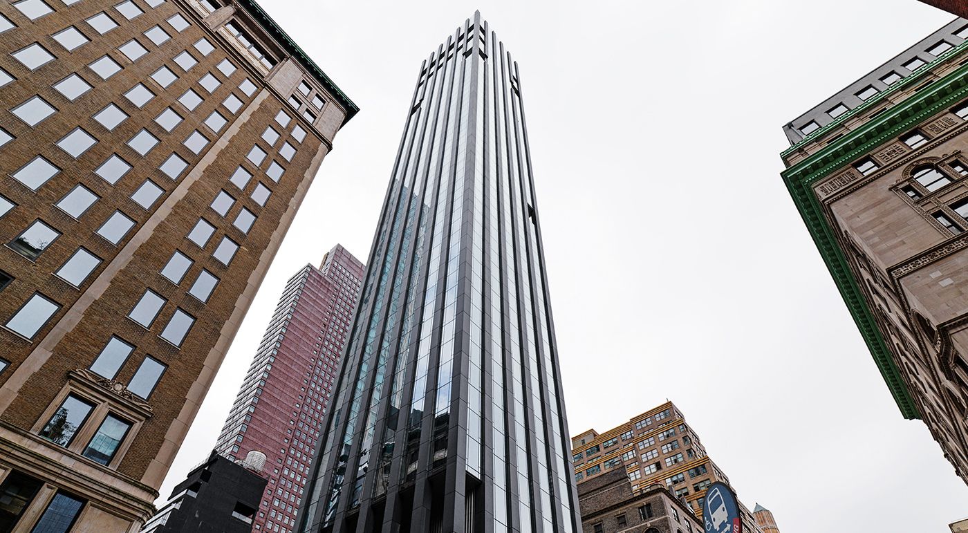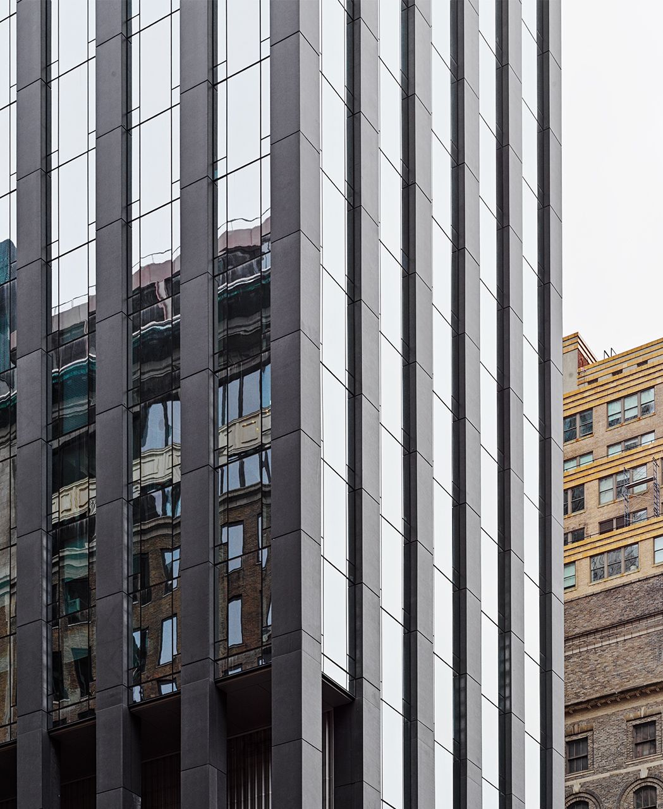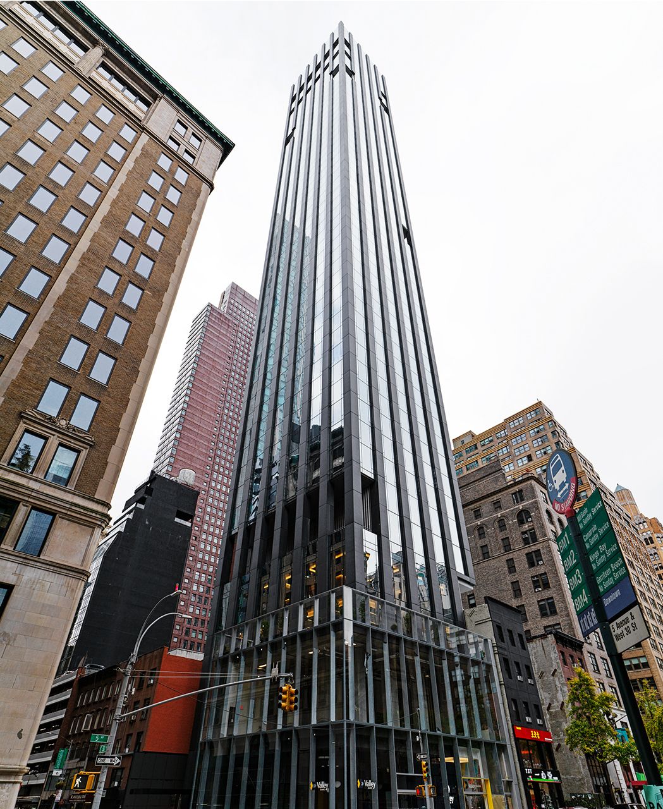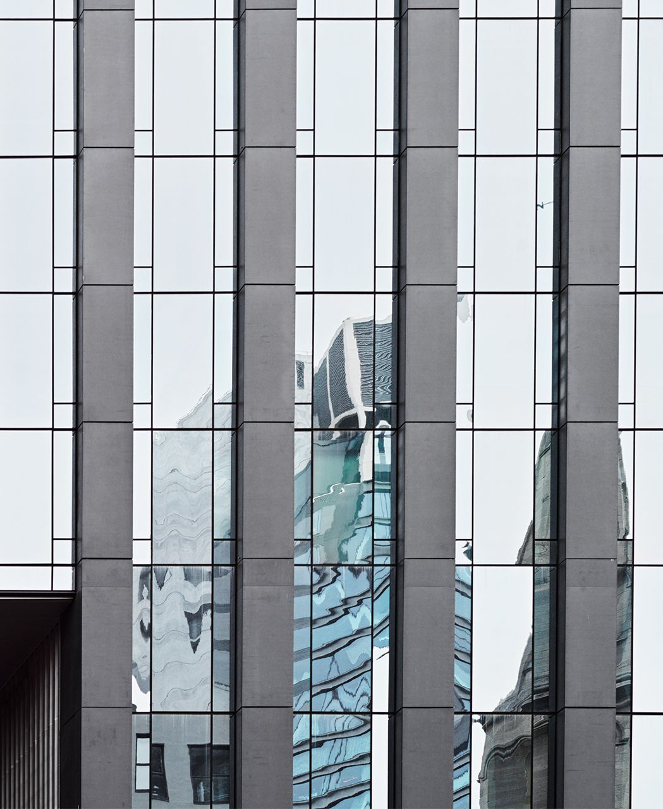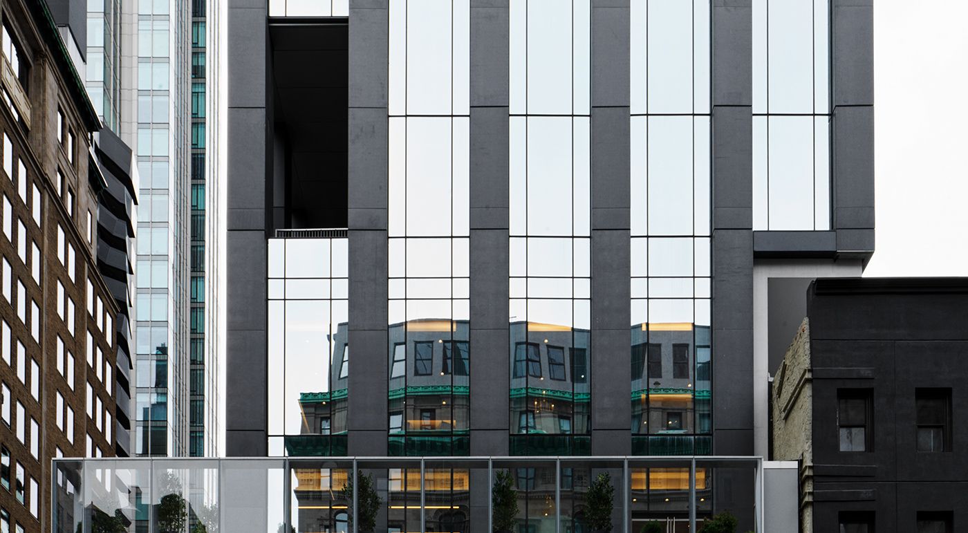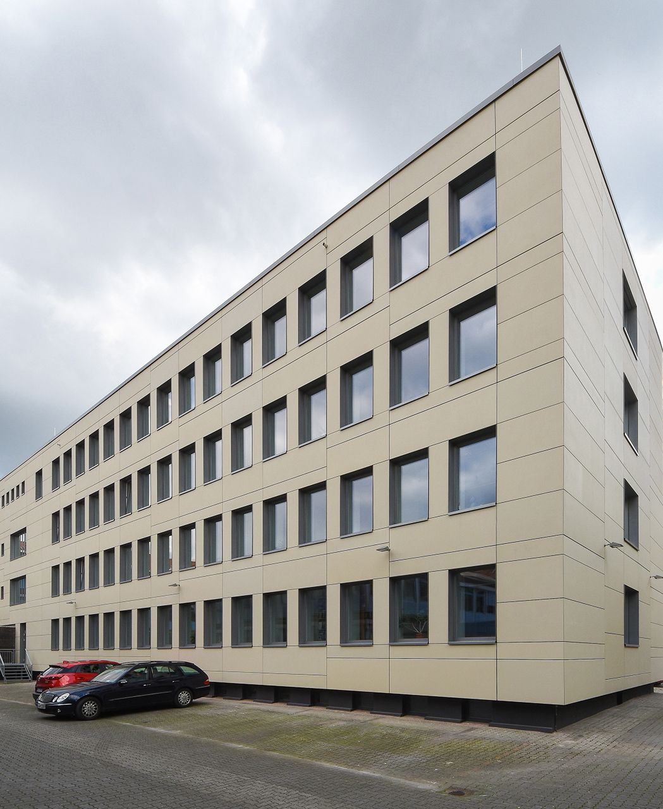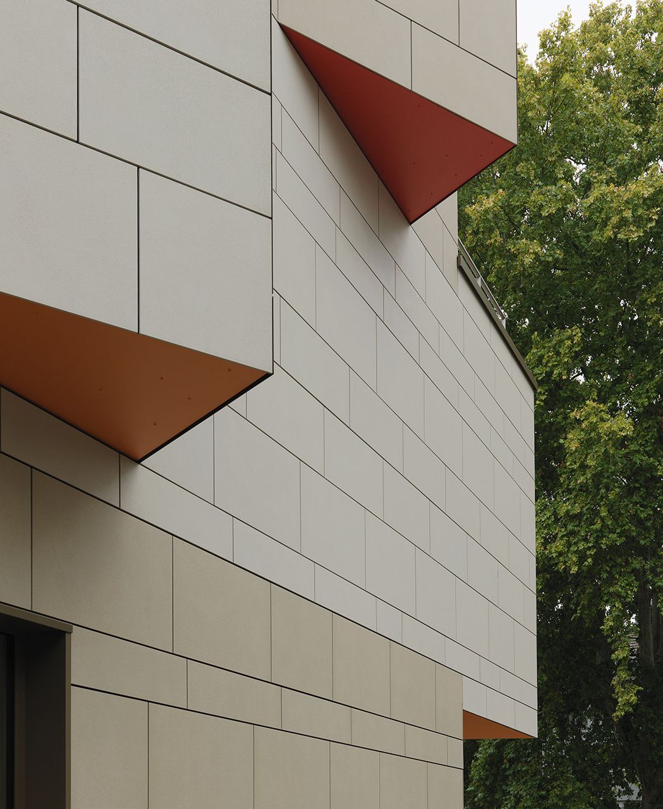277 5th Avenue
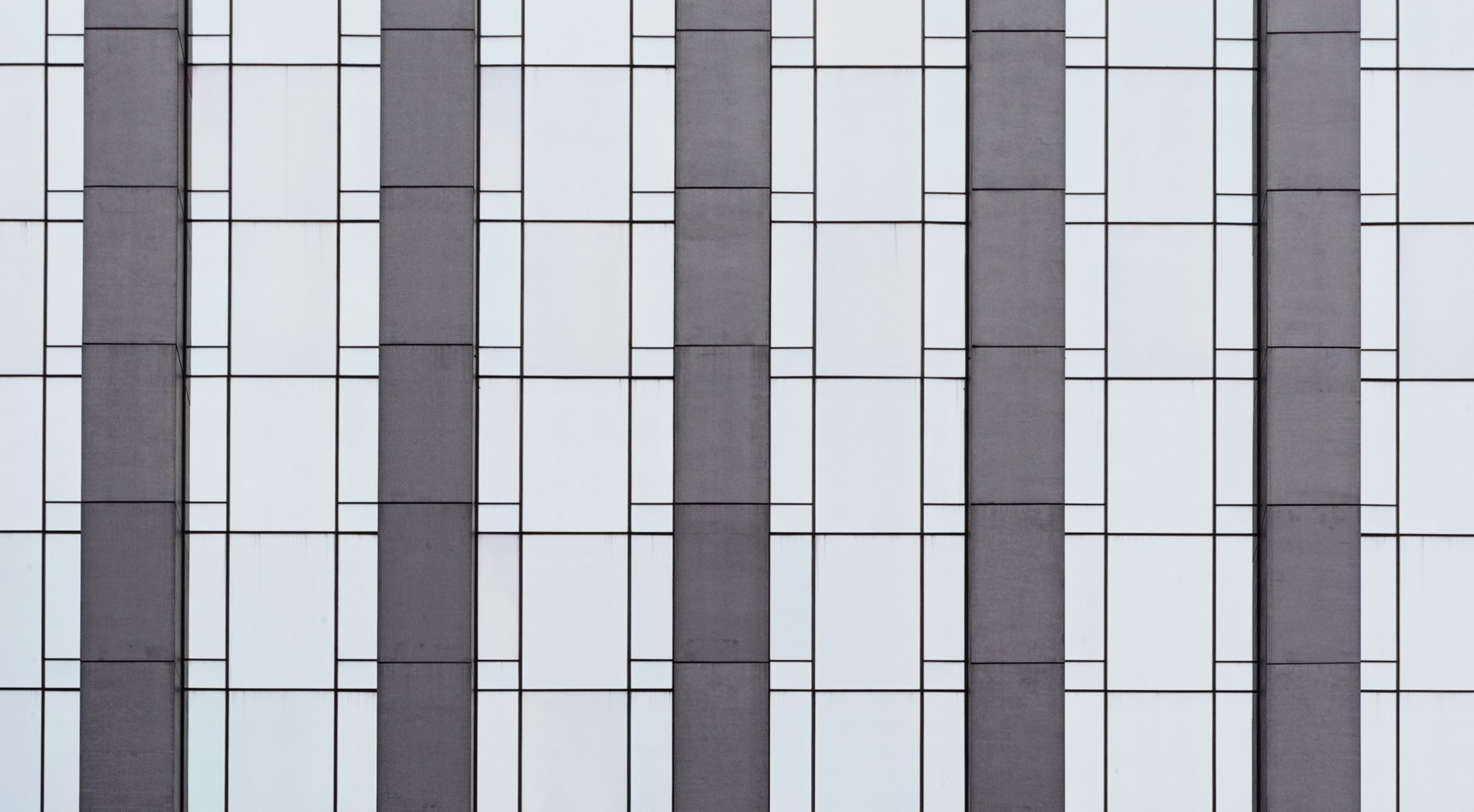
- Product
- concrete skin
- Area
- 13.150 m²
- Color
- liquid black
- Texture
- standard
- Surface
- matt
- Mounting
- Undercut anchor
- Architect
- Rafael Viñoly Architects
- Client
- Lend Lease, Victor Group
- Year
- 2018
- Location
- New York
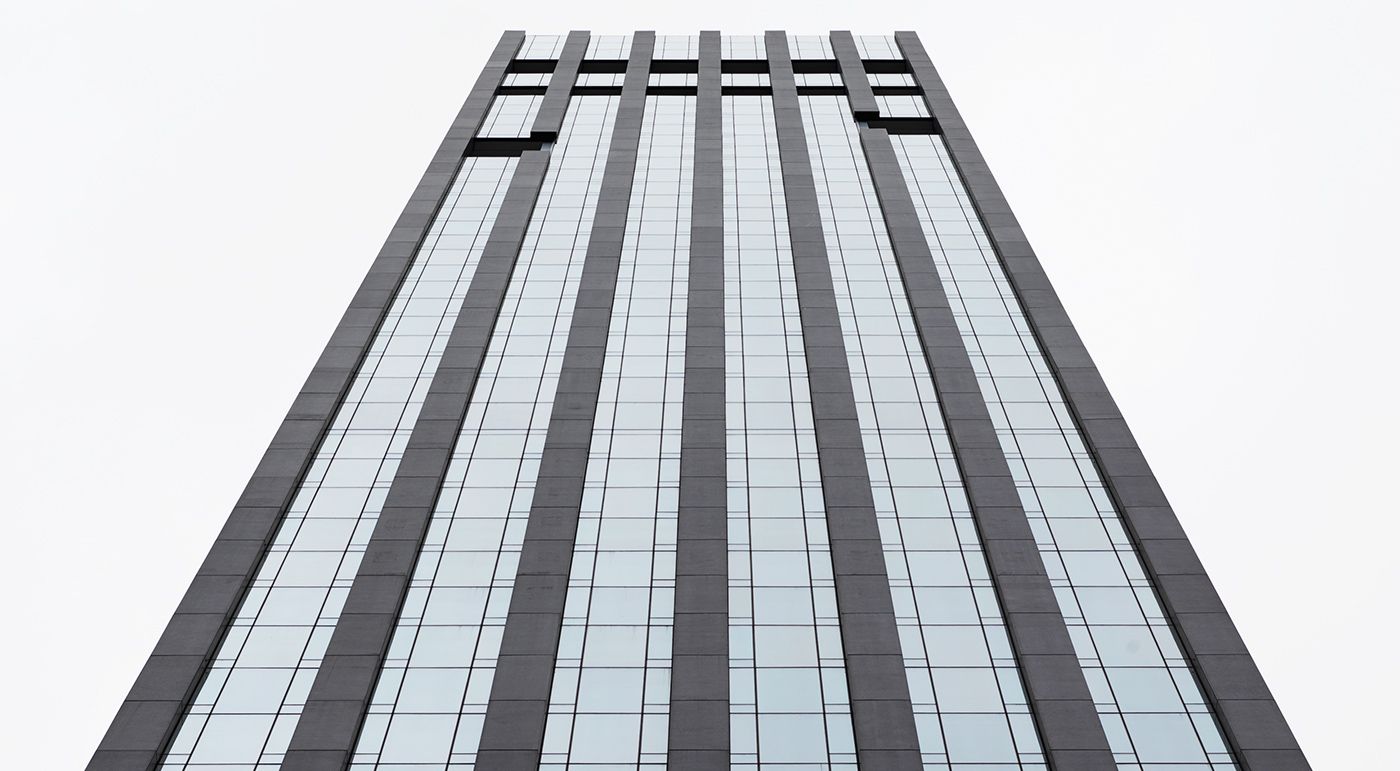
New York skyline shaped by sustainable facade
The 55-story residential building, the highest on New York’s Fifth Avenue, offers retail space, space for entertainment, a gym, a landscaped terrace and 130 luxury apartments. The architectural design of the tower, which is over 200 meters high, features a modern and minimalist aesthetic both inside and out. High ceilings and floor-to-ceiling windows bring natural light into the building and afford a stunning view of New York’s skyline. The facade of the high-rise impresses with a vertically striped pattern combining glass and concrete skin panels made of glassfibre reinforced concrete. Photos: Ditz Fejer
