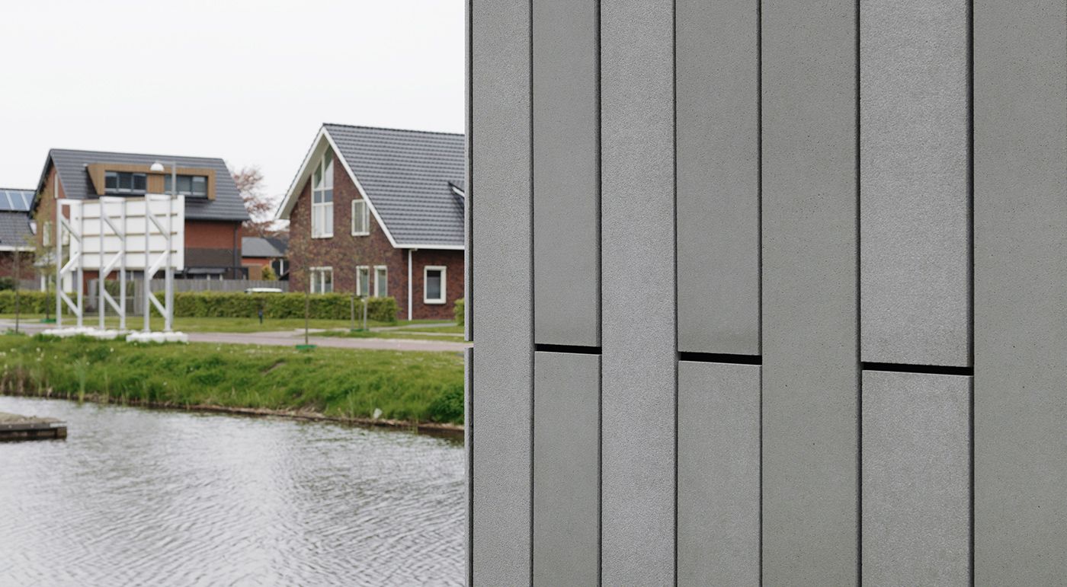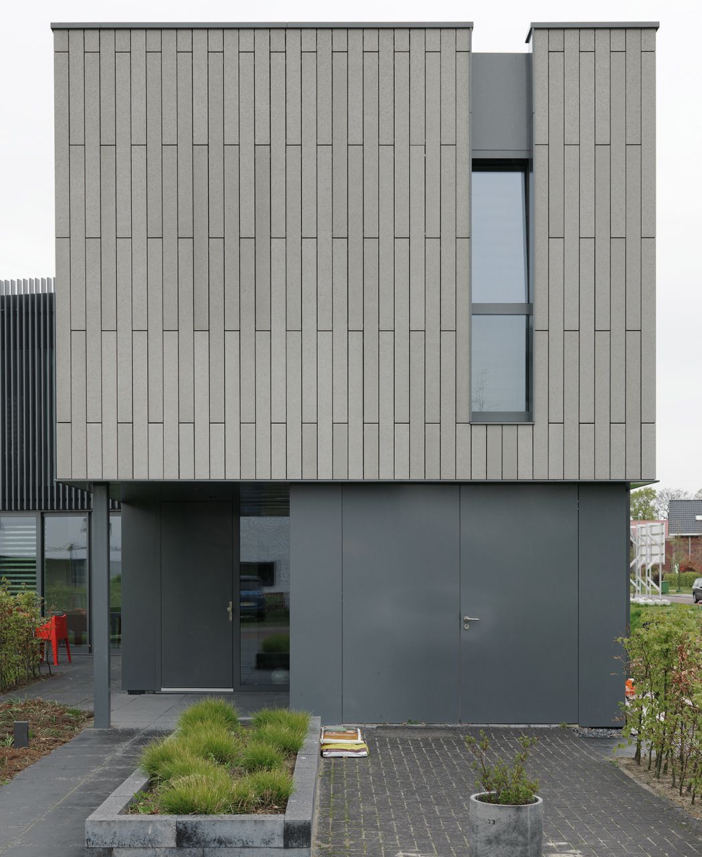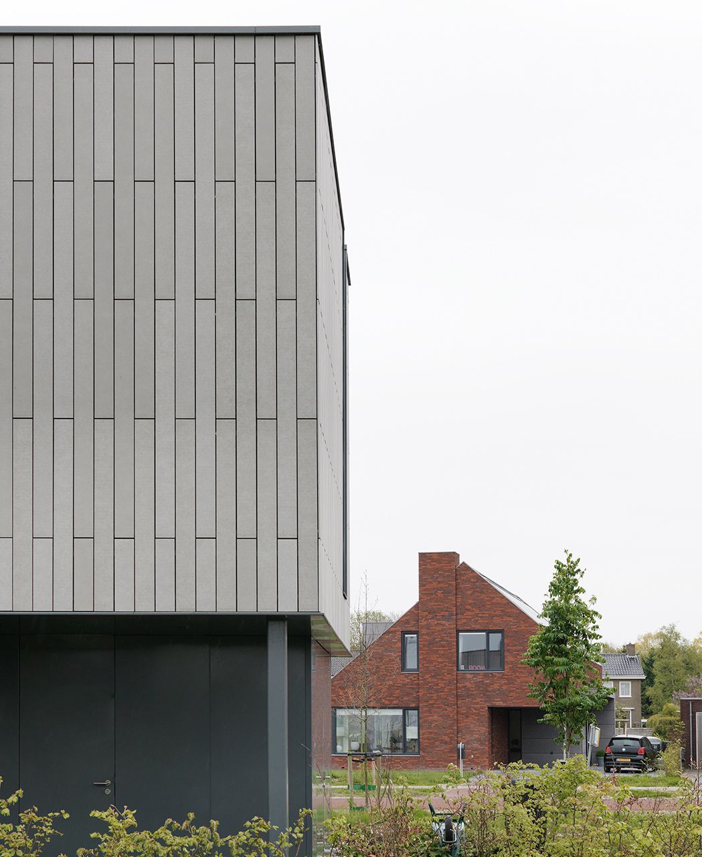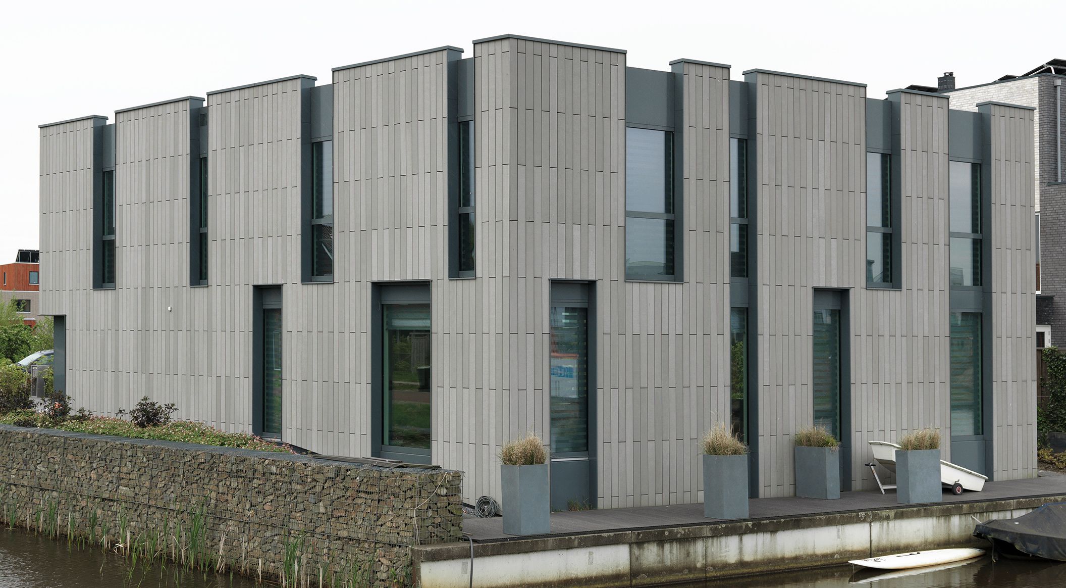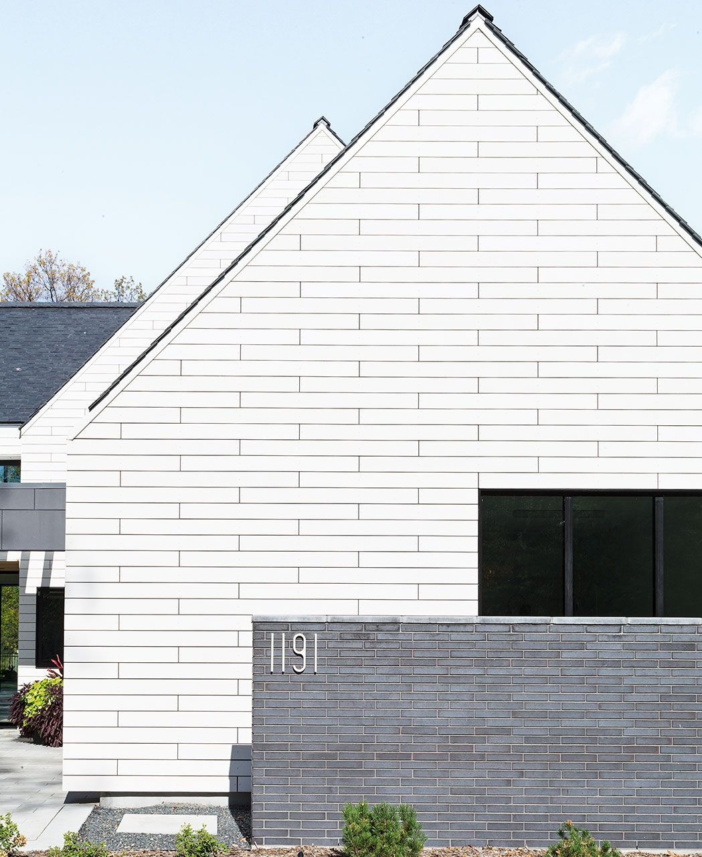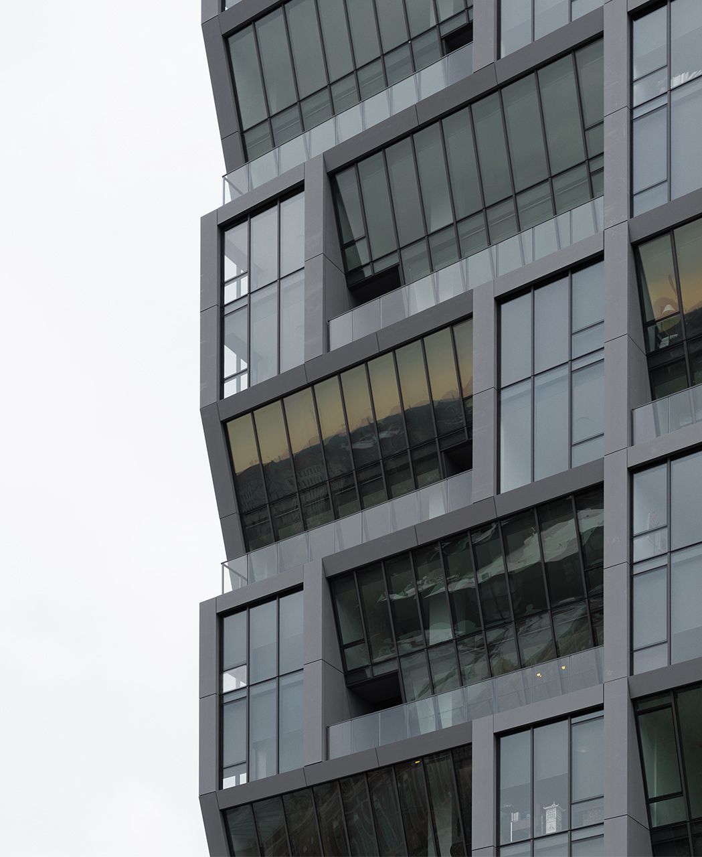Living in Eelderwolde
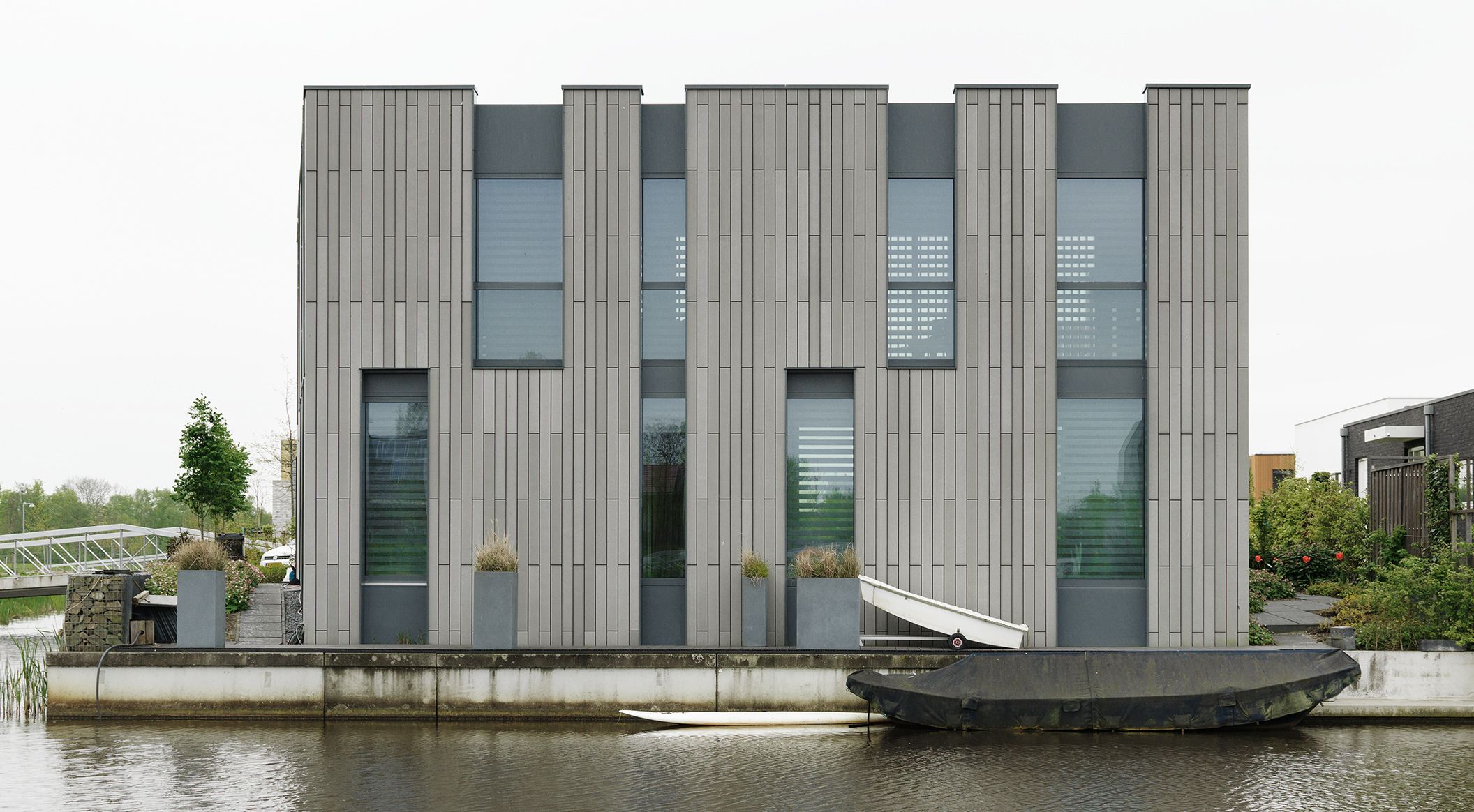
- Product
- öko skin
- Area
- 288 m²
- Color
- silvergrey
- Texture
- standard
- Surface
- ferro, ferro light
- Mounting
- Bonding
- Architect
- Been Boon Architects
- Year
- 2013
- Location
- Eelderwolde
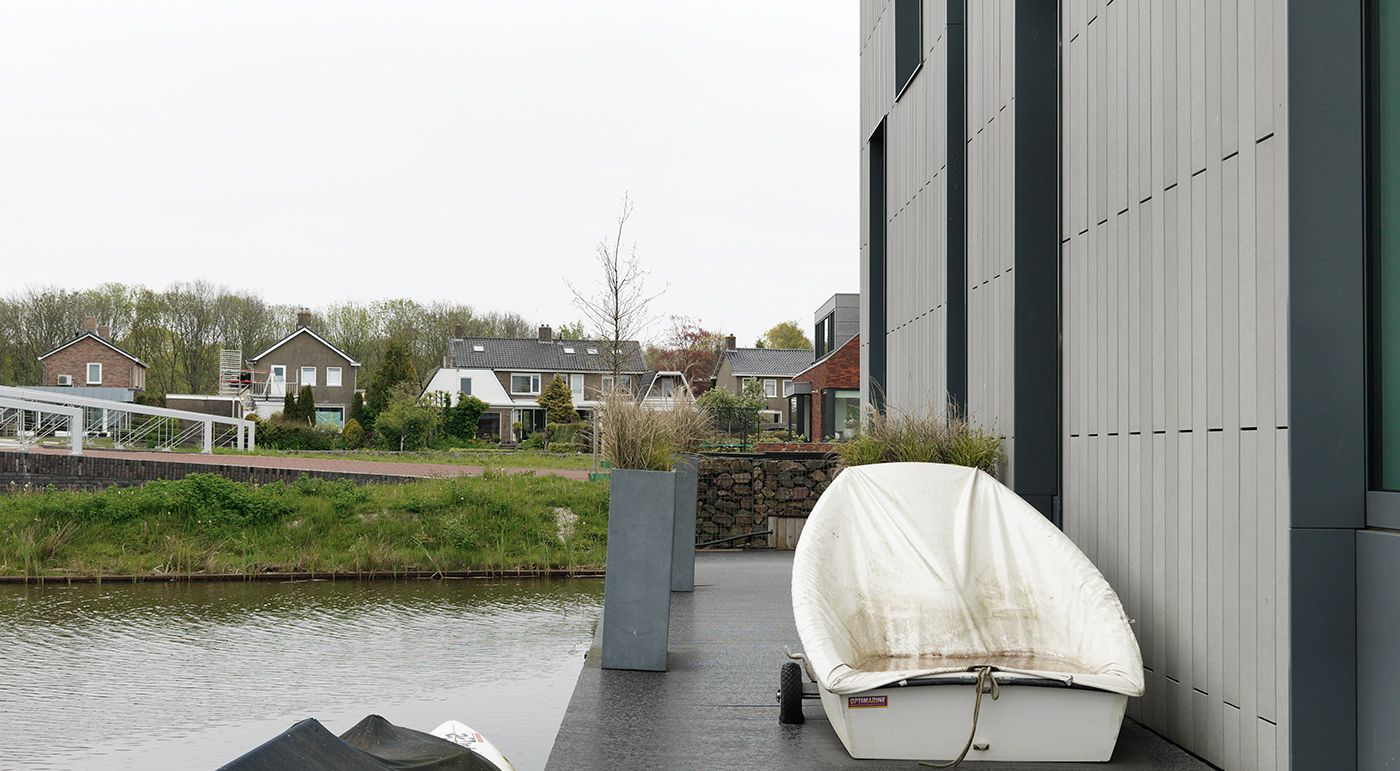
Slatted facade
The villa was designed by Been and Boon Architects from Rotterdam. The facade consists of vertically placed öko skin slats in silvergrey. Photos: Ditz Fejer
