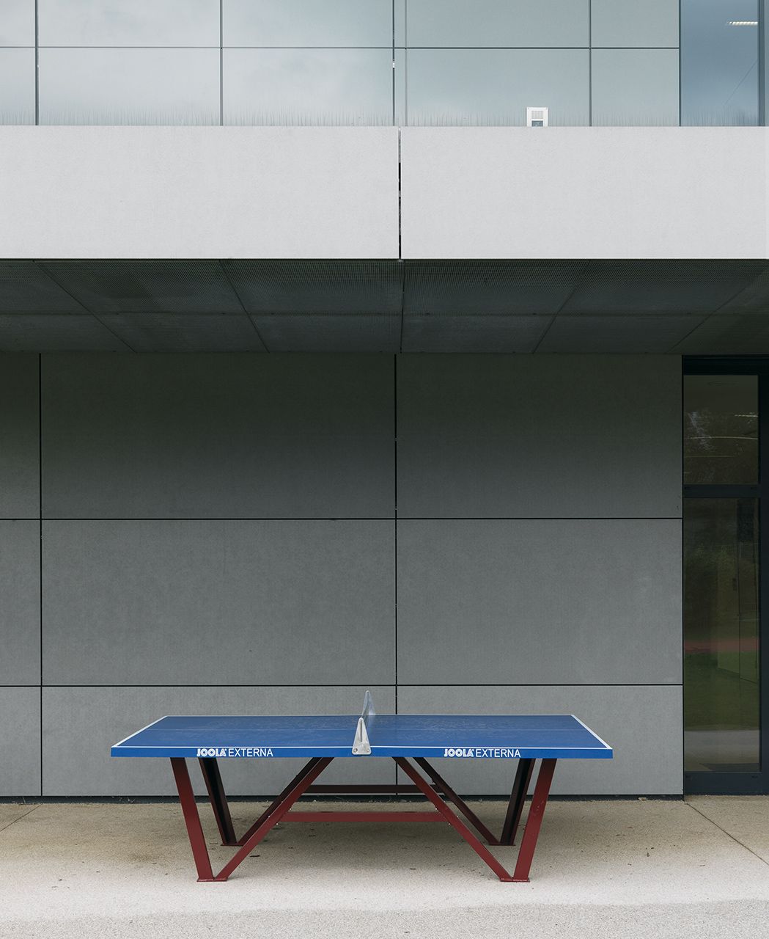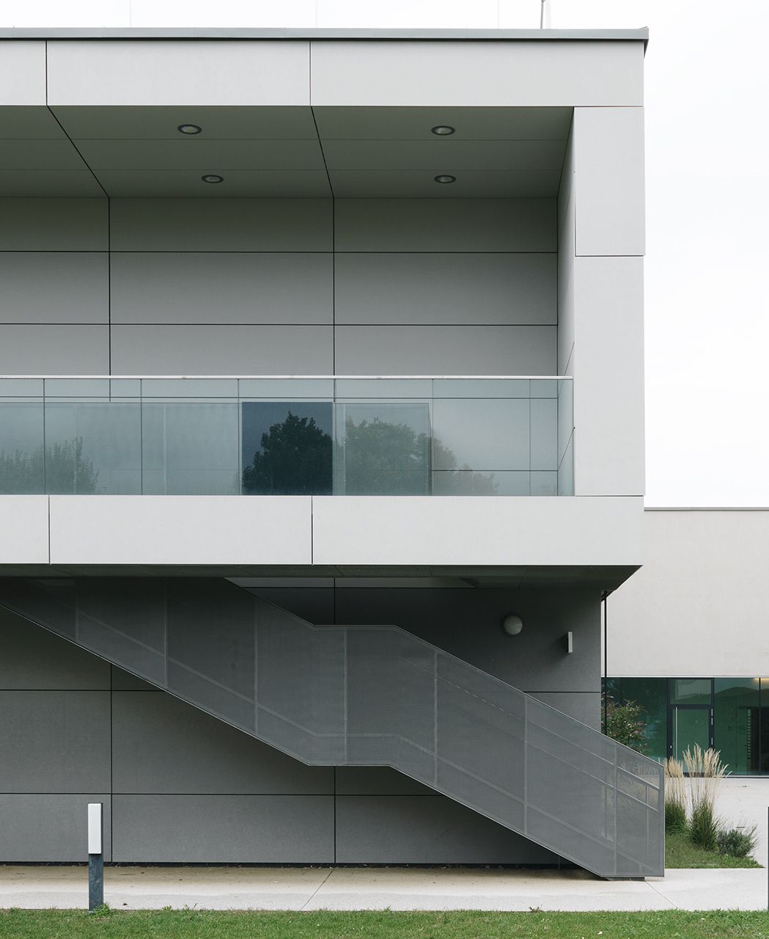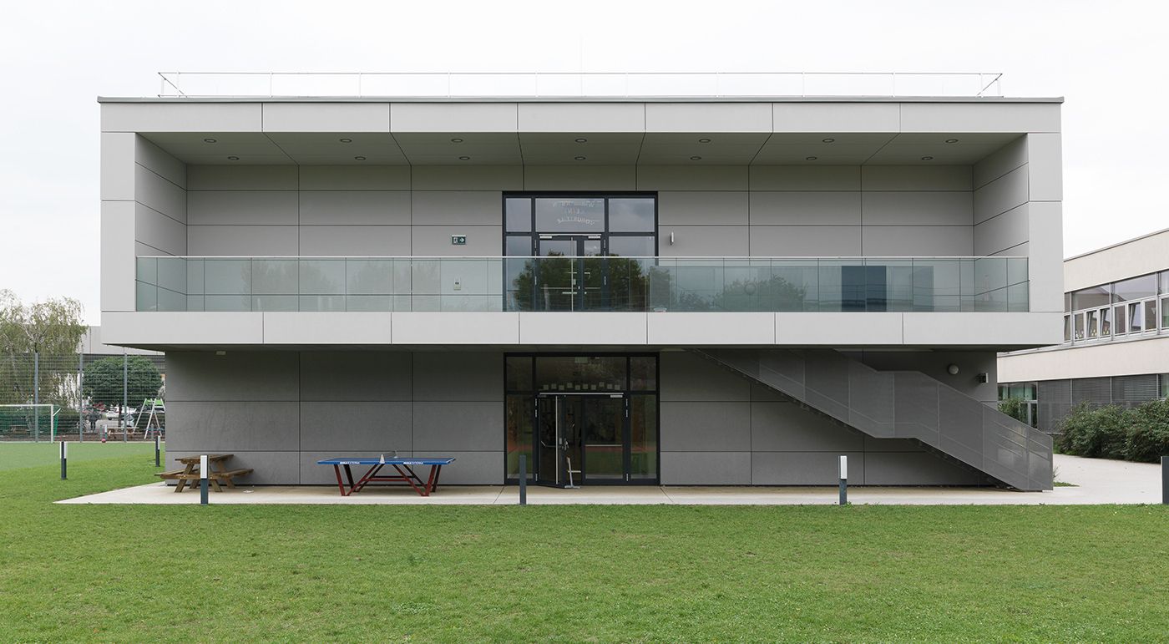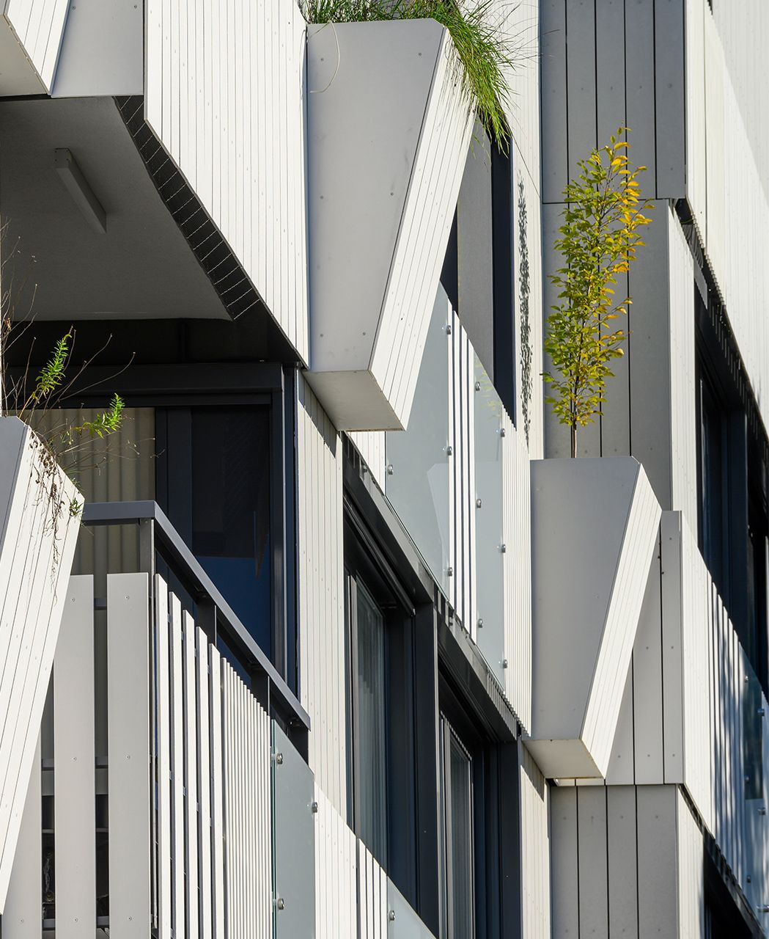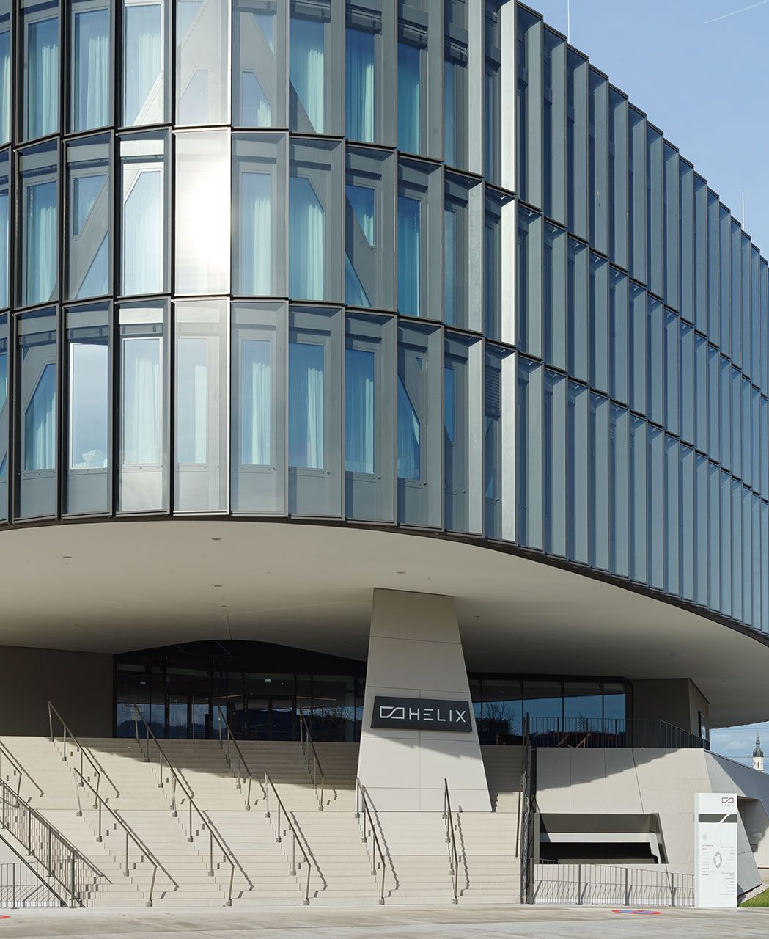Wulzendorf primary school
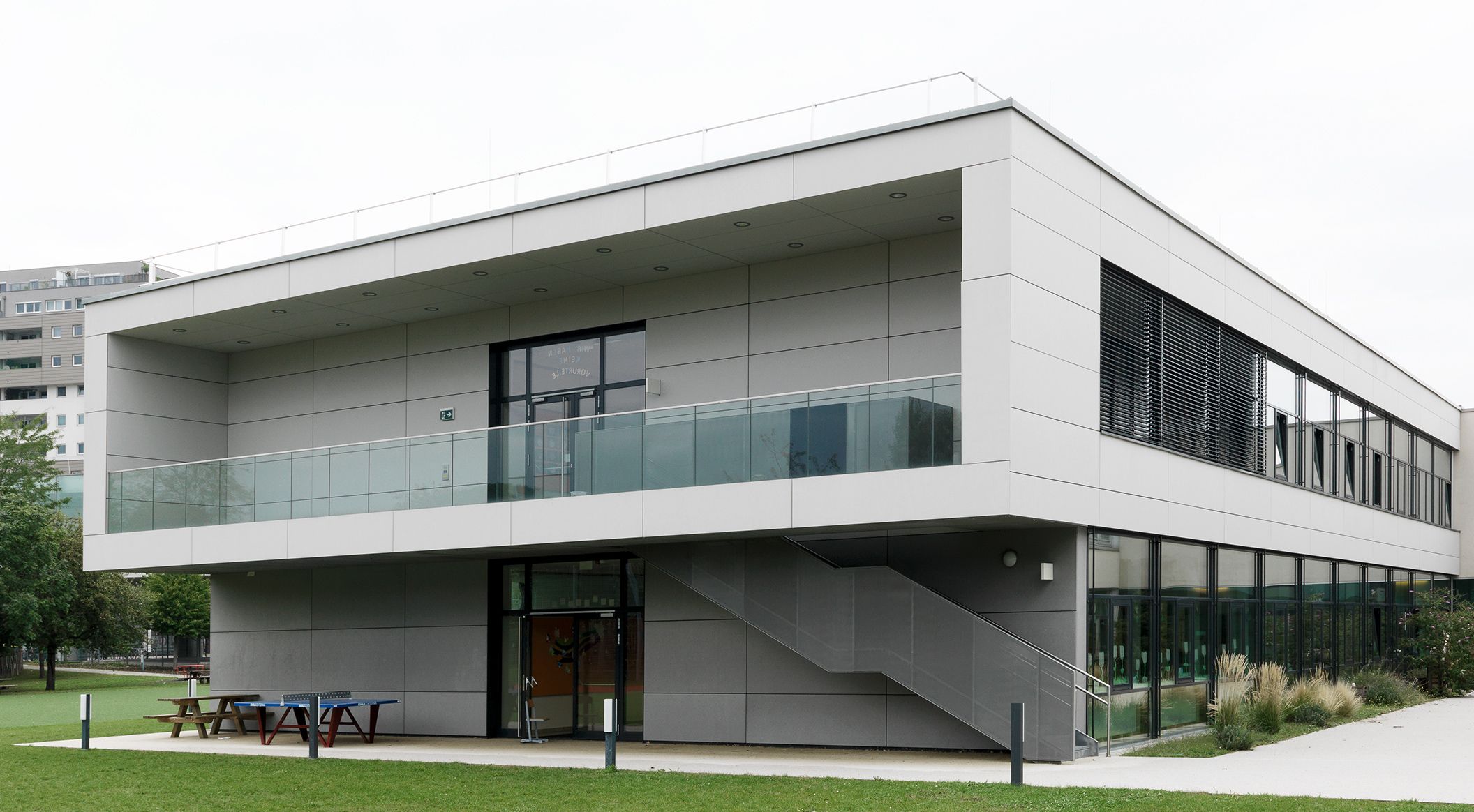
- Product
- concrete skin
- Area
- 500 m²
- Color
- off-white, chrome
- Texture
- standard
- Surface
- ferro light
- Architect
- TREUSCH architecture
- Client
- Municipal Department of Vienna
- Installer
- TKSA
- Year
- 2017
- Location
- Vienna
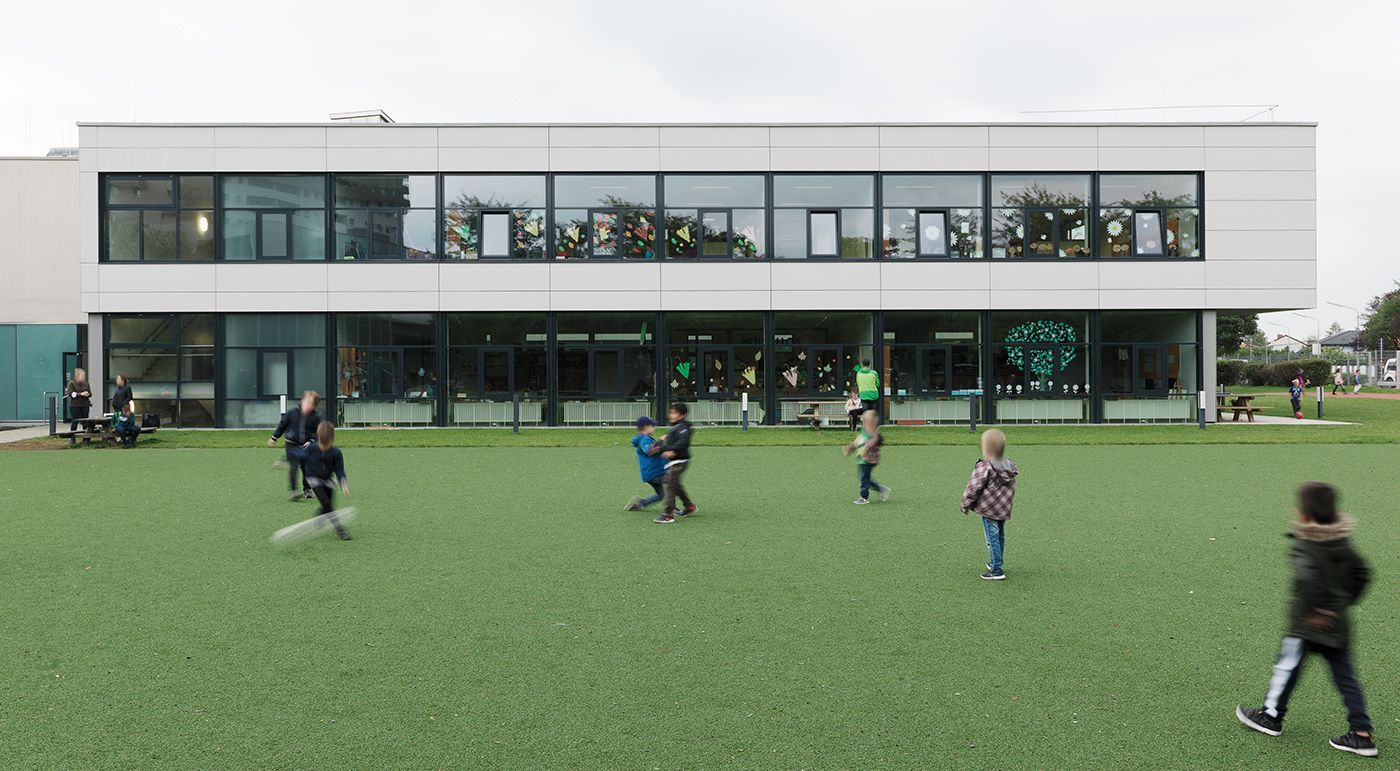
Impressive school building architecture
The extension of the primary school in Wulzendorf was designed as a clear cuboid structure that blends in harmoniously with the existing building. An additional open courtyard offers maximum use of the open spaces. The facade was clad with light-colored glassfibre reinforced concrete elements. Lage glass surfaces in the leisure area ensure sufficient sunlight. Photos: Ditz Fejer
