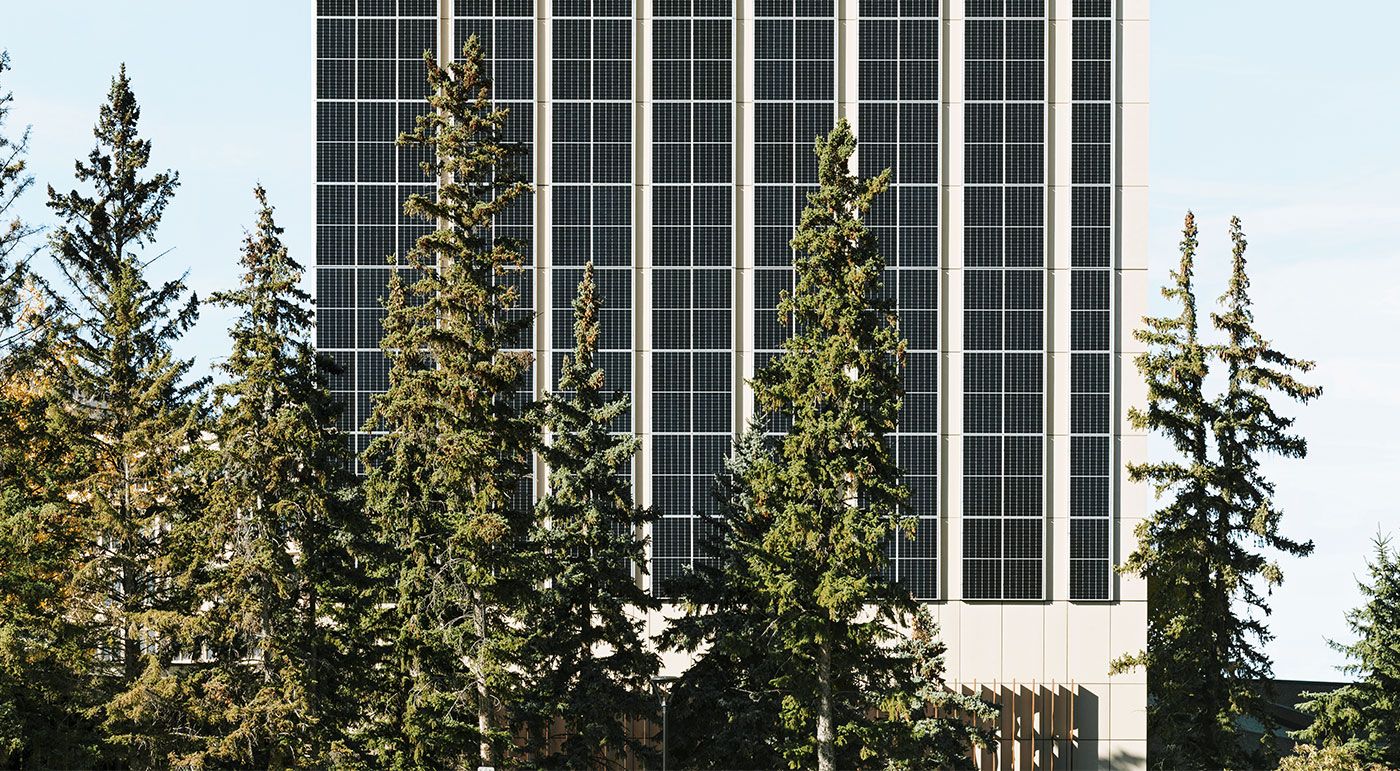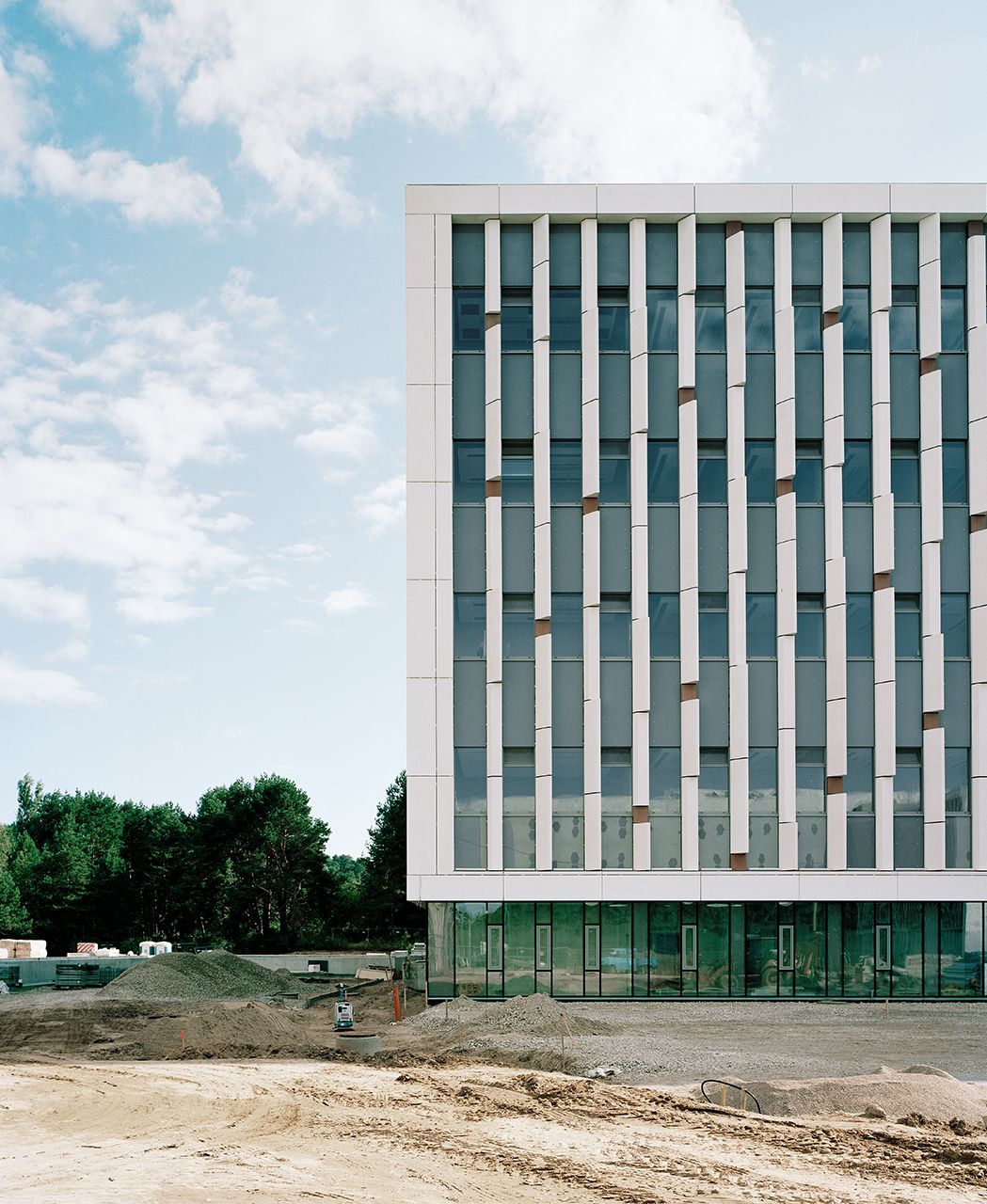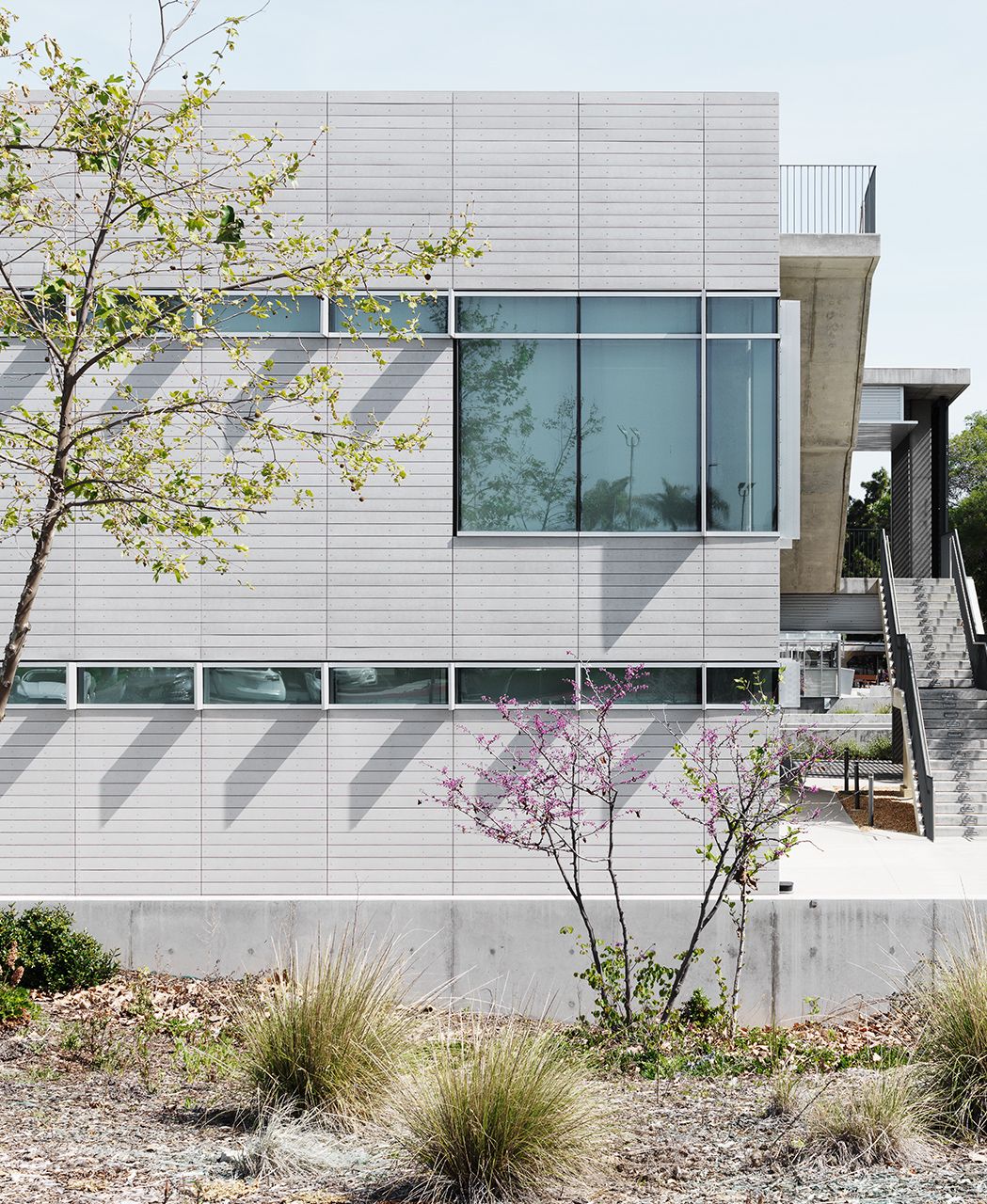University of Calgary

- Product
- formparts sharp-edged, concrete skin
- Area
- 1.700 m²
- Color
- sandstone
- Texture
- standard
- Surface
- ferro
- Architect
- GGA Architects
- Partner
- Sound Solutions
- Year
- 2023
- Location
- Calgary

Social Sciences
The Social Science building at the University of Calgary was given a new facade cladding — a custom solution designed to meet the architects' specific requests. The U-shaped formparts were installed "upside down" to facilitate the mounting of solar panels. As a result, they were produced with the visible side facing inward. Altogether, nearly 2,000 m² of concrete skin panels and formparts in the sandstone color were utilized. The building's redesign merges sustainability with thoughtful design. The integrated photovoltaic system produces 225 kilowatts of electricity, covering 90% of the building’s energy needs. Photos: Ditz Fejer




