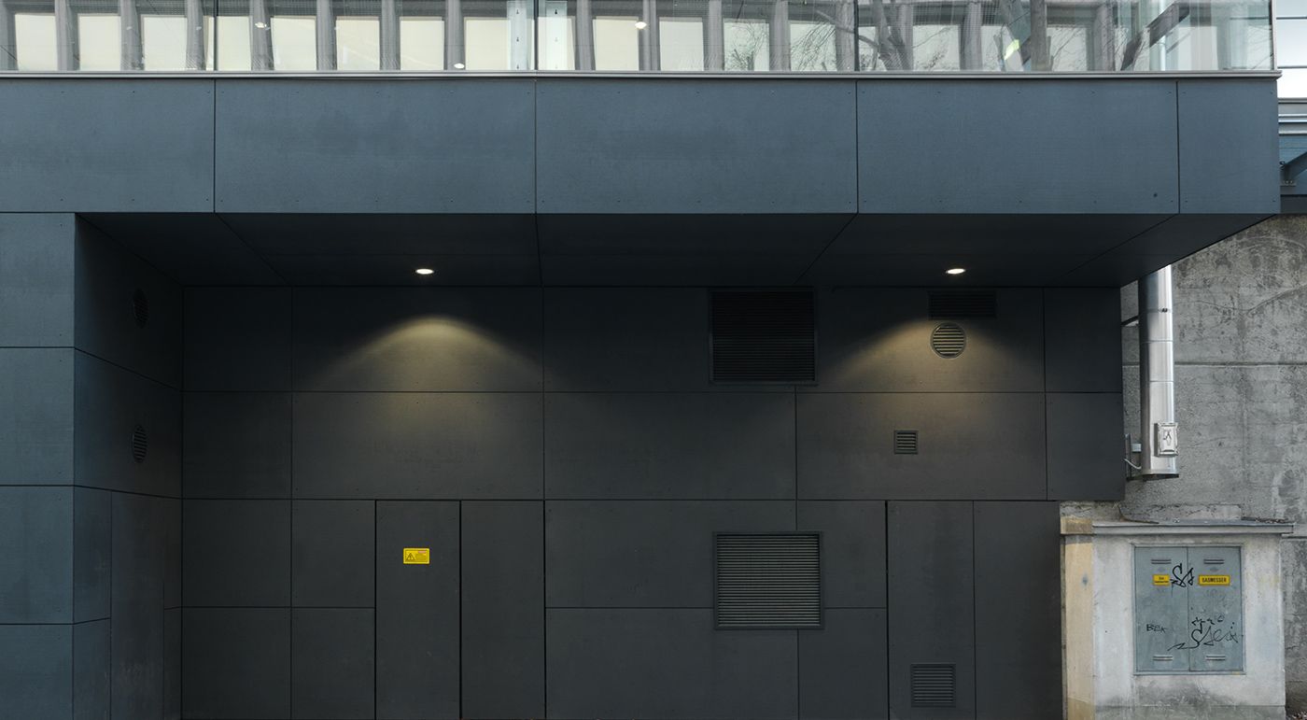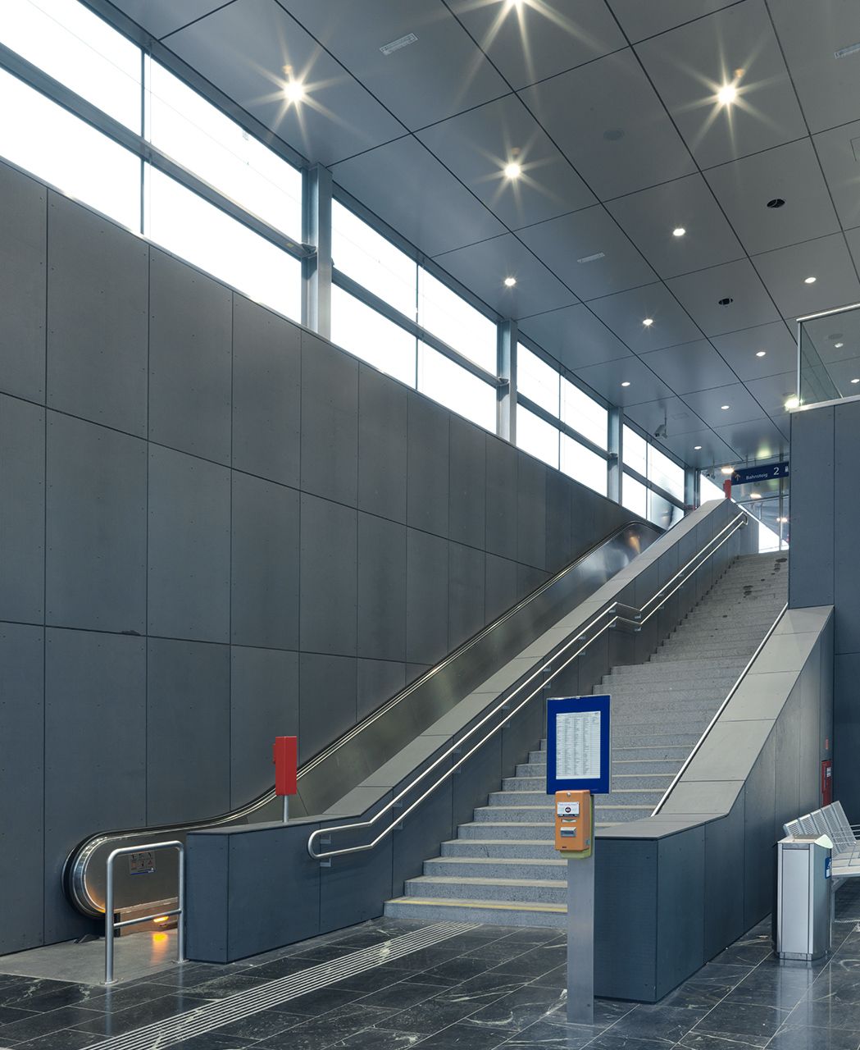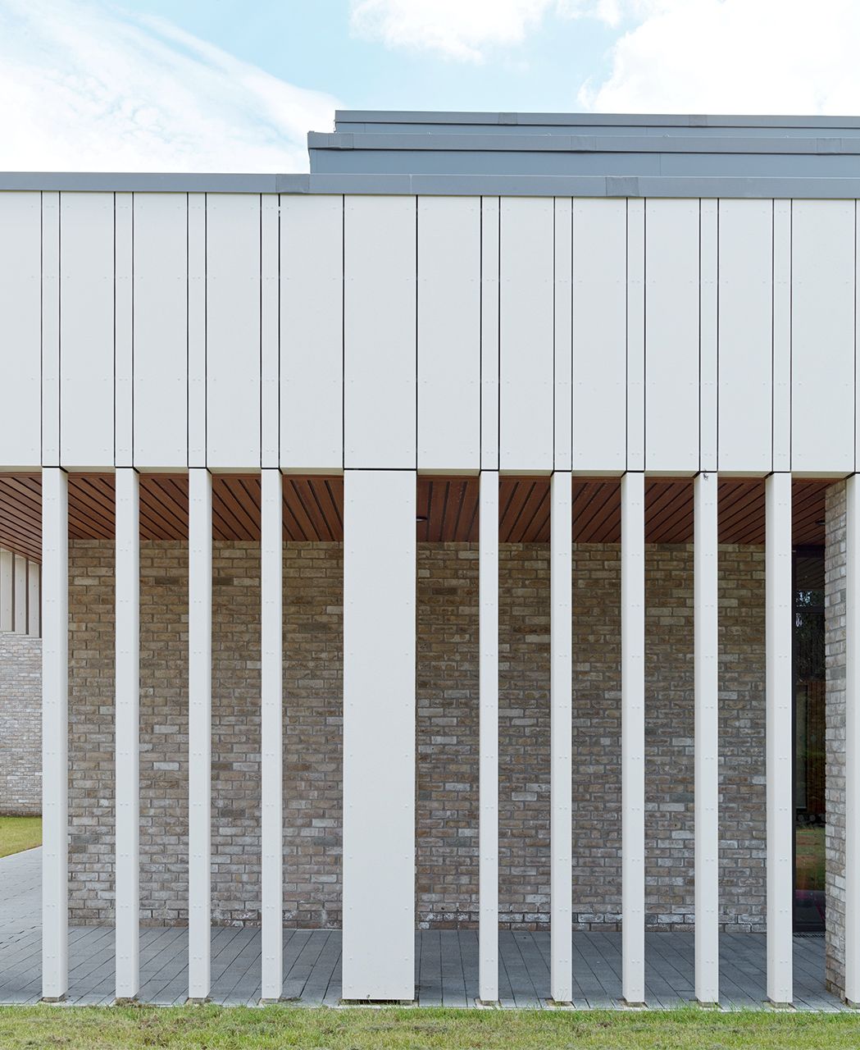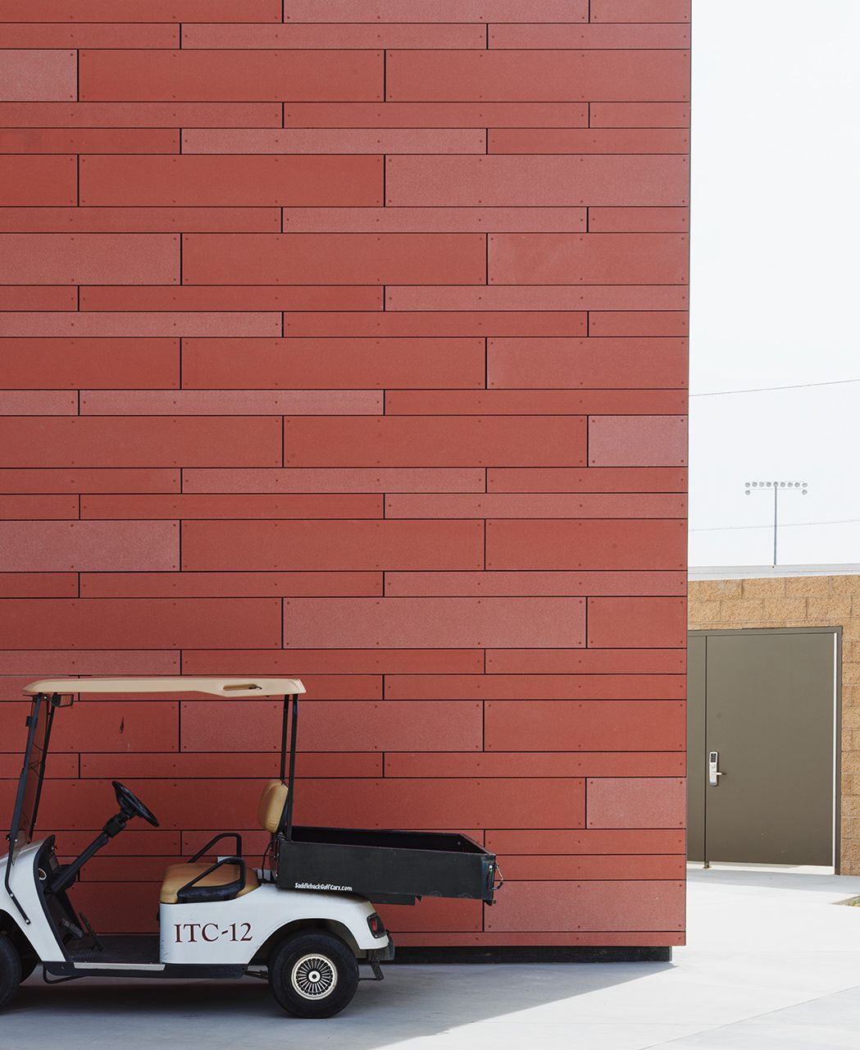Traisengasse railway station
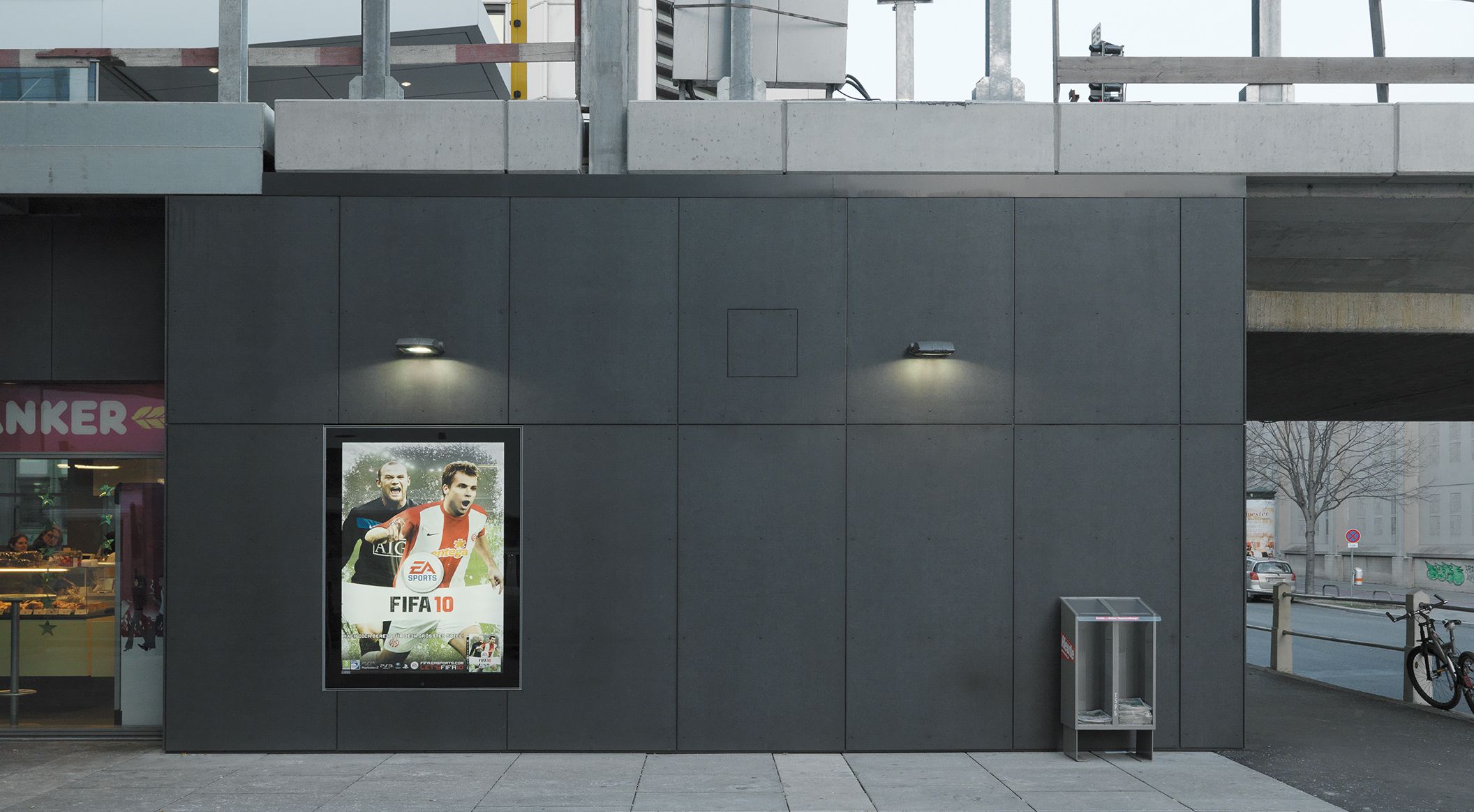
- Product
- concrete skin
- Area
- 1.800 m²
- Color
- liquid black
- Texture
- standard
- Surface
- ferro light
- Mounting
- Rivets
- Architect
- Architect Albert Wimmer ZT
- Year
- 2009
- Location
- Vienna
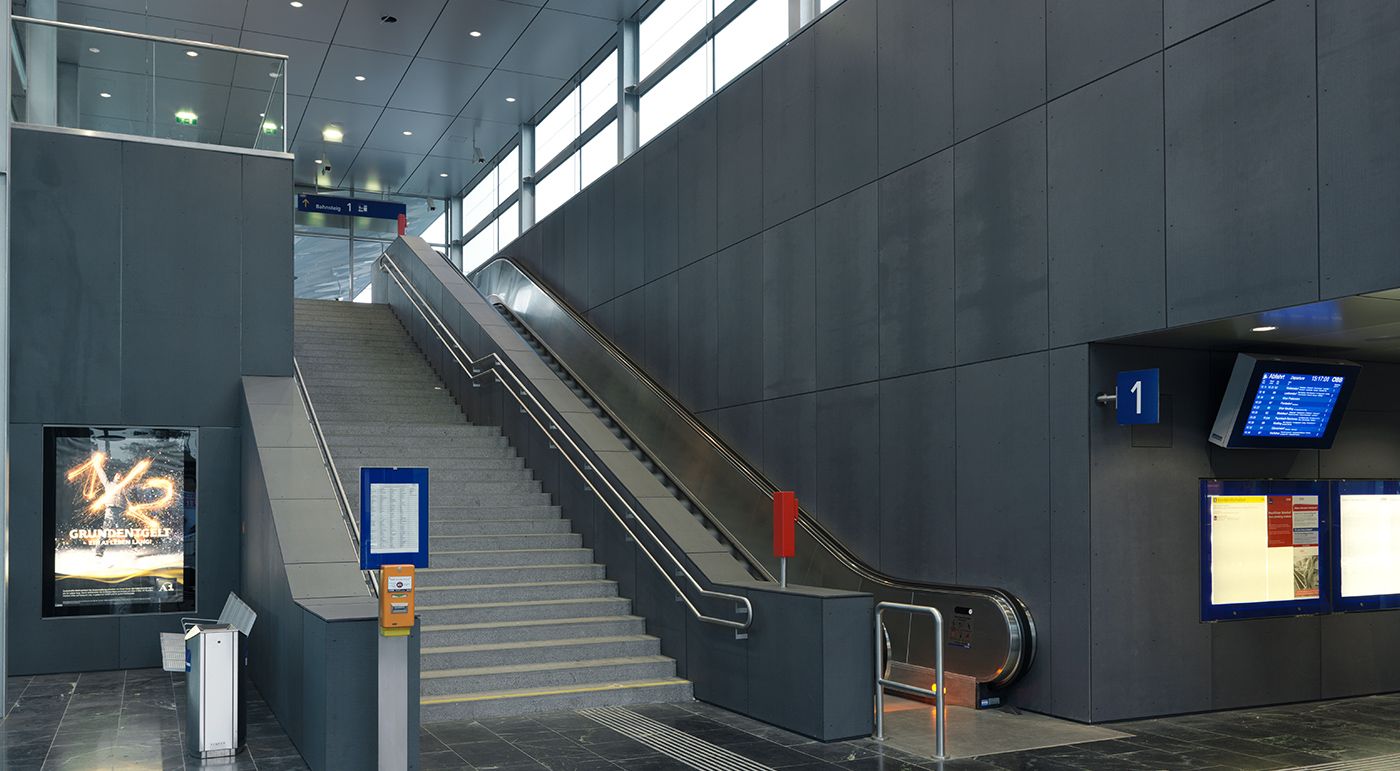
Clear design language
As part of a railway station campaign of the Austrian federal railway (ÖBB), the Traisengasse city railway station was renovated and made wheelchair accessible. Its modern and open architecture has a positive effect on the overall image of the region. Transparency, generous space and a clear design increase the attractiveness of the station. The architects wanted to use high-quality and sustainable materials, which makes the concrete skin facade a perfect for the concept. Photos: Ditz Fejer
