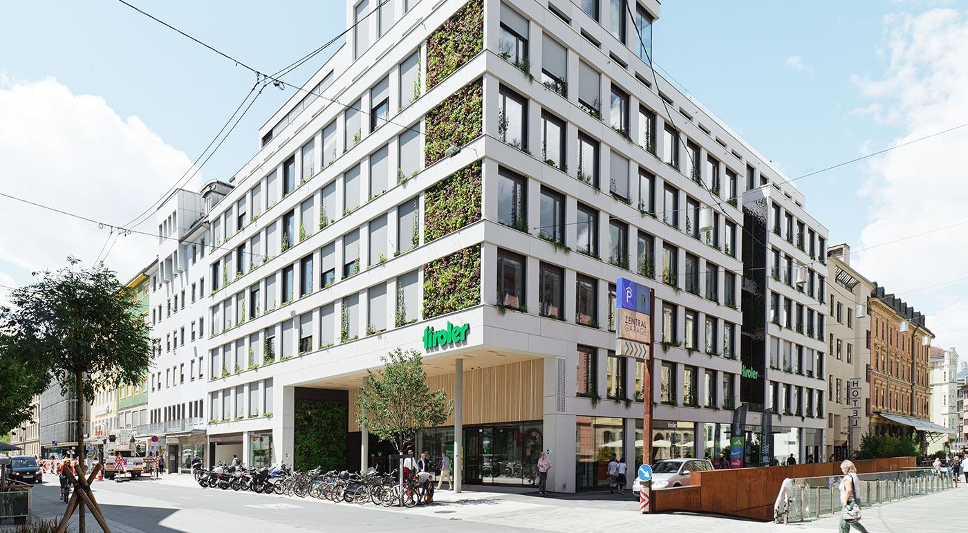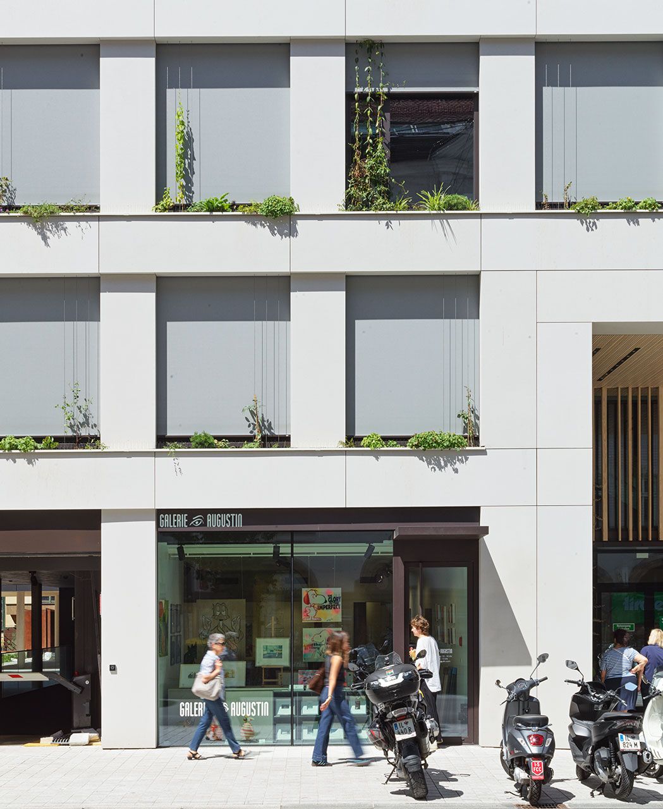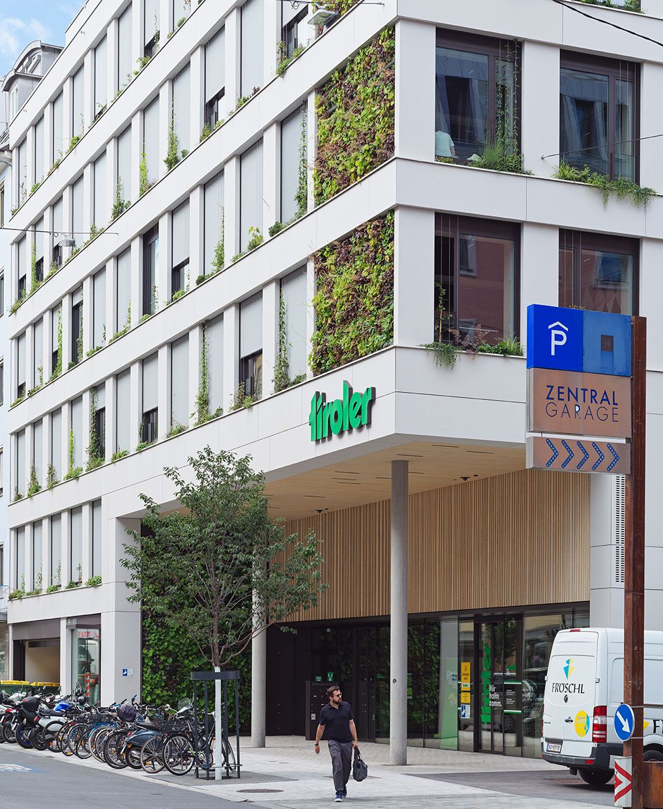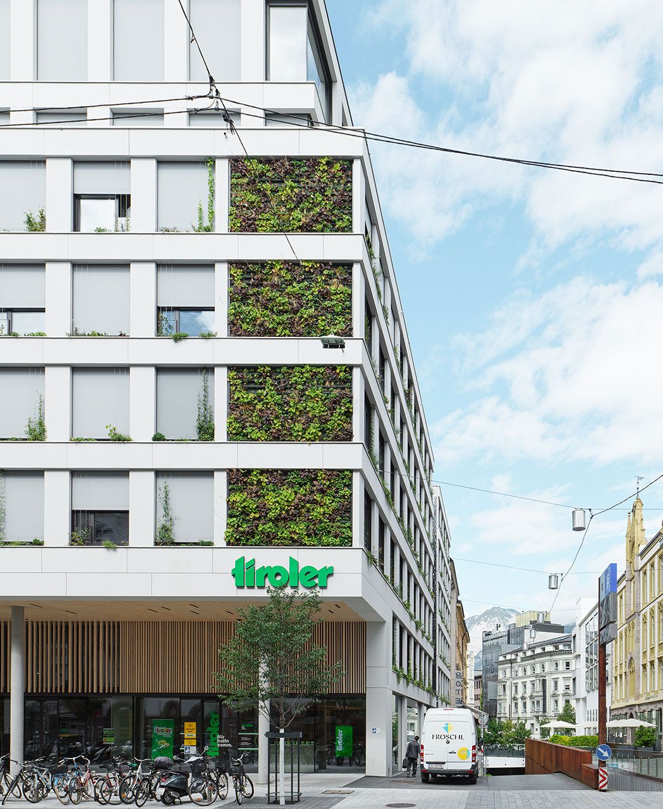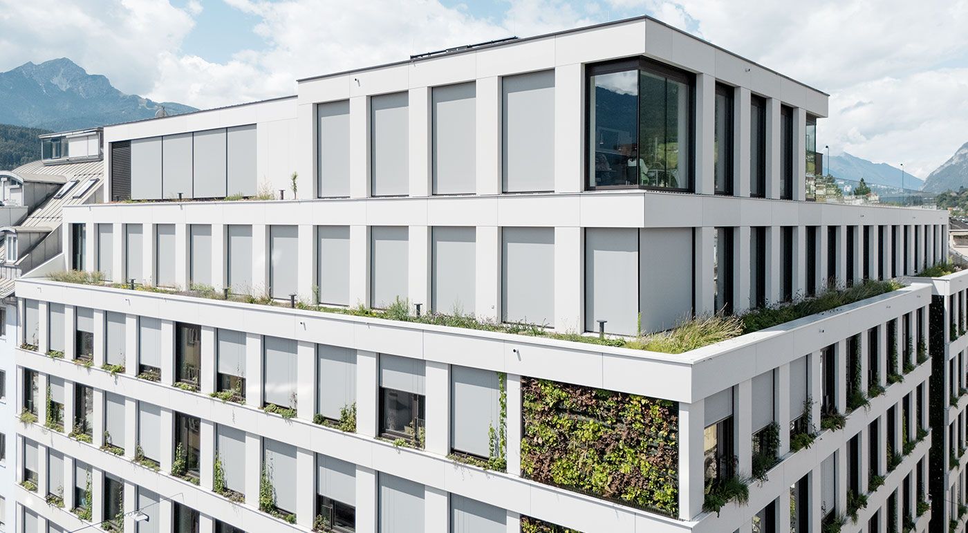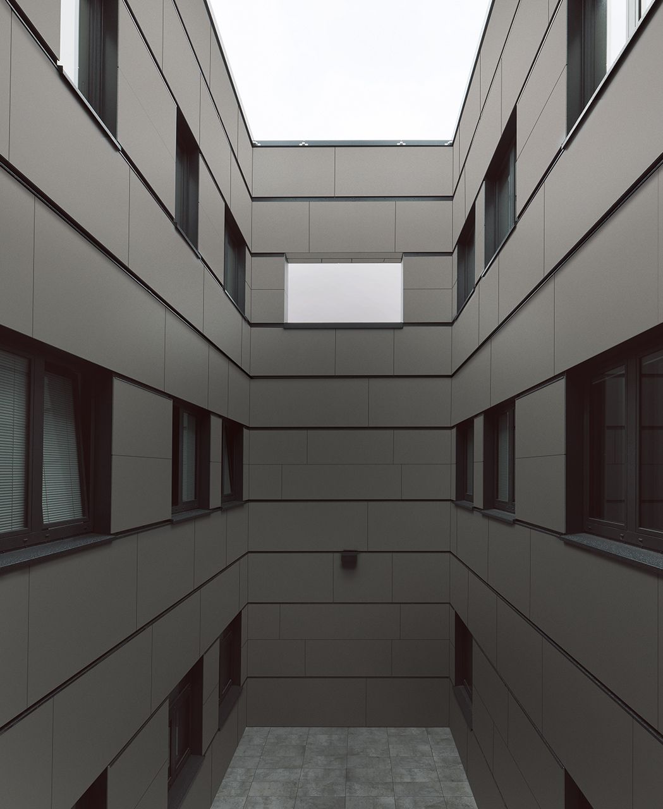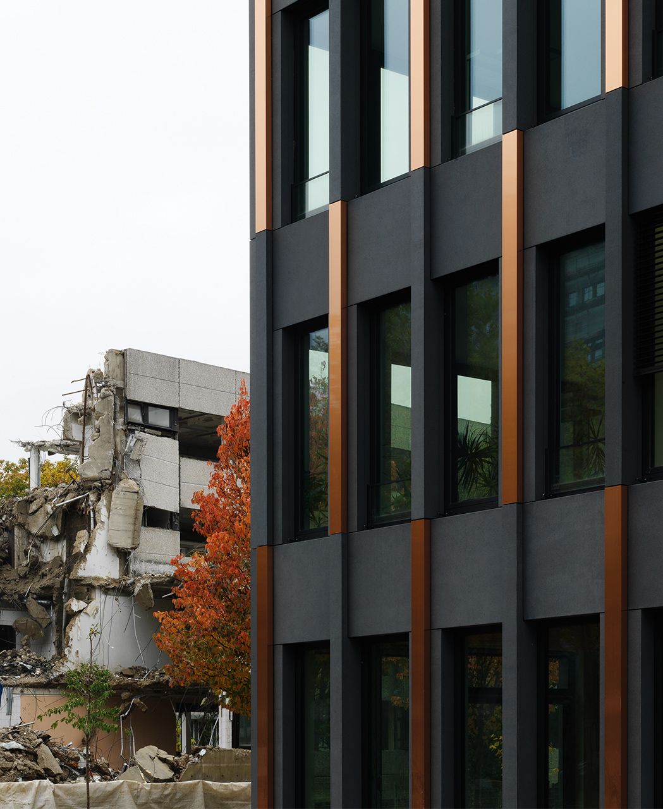Headquarters Tiroler Versicherung
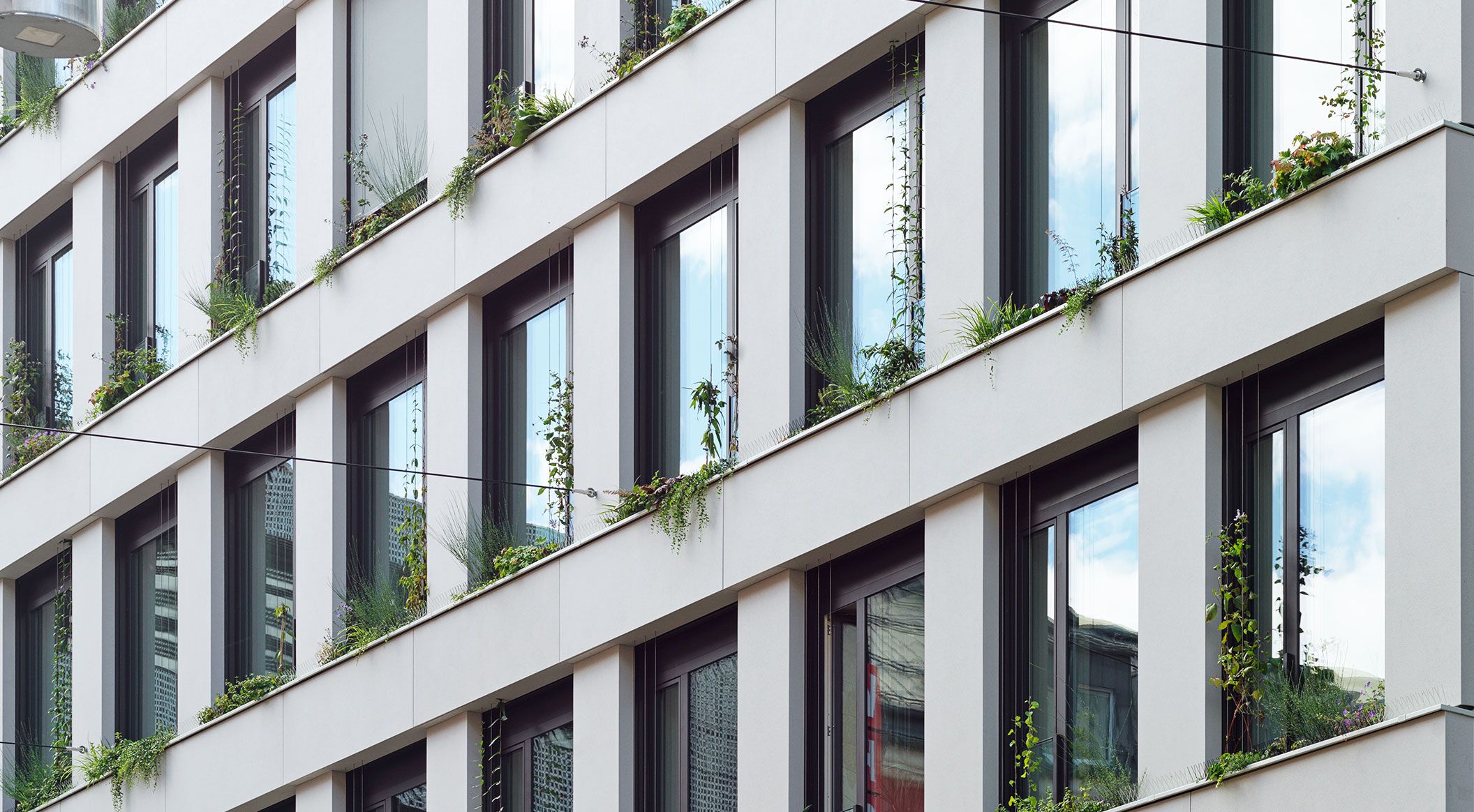
- Product
- concrete skin, formparts sharp-edged
- Area
- 950 m²
- Color
- off-white
- Texture
- standard
- Surface
- ferro
- Mounting
- Rivets
- Architect
- DIN A4 Architecture
- Client
- Tiroler Versicherung
- Installer
- Holzbau Saurer
- Year
- 2025
- Location
- Innsbruck
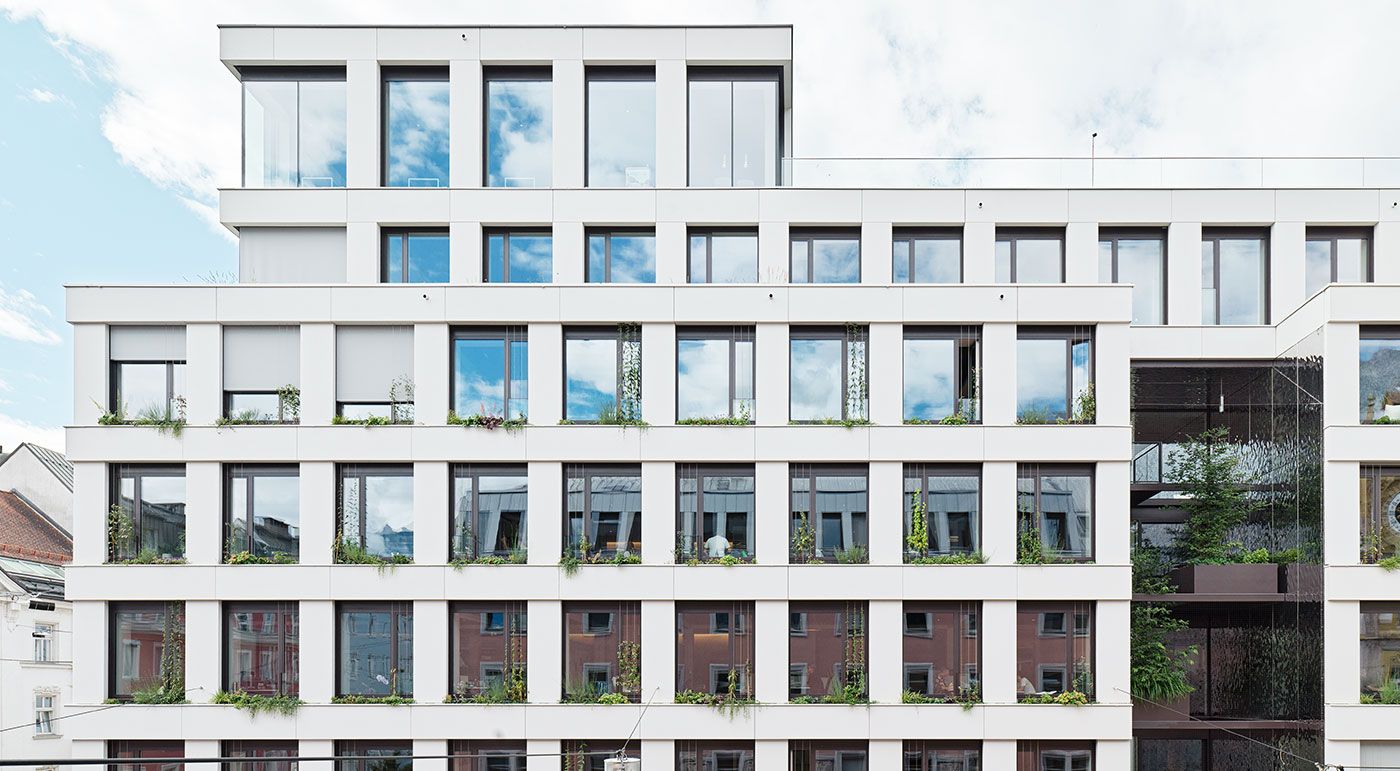
Sustainable, innovative, future-oriented
With the construction of its new headquarters in the heart of Innsbruck, Tiroler Versicherung is making a bold statement for responsible and future-ready building. Designed by DIN A4 Architecture, the project combines timber hybrid construction with glassfibre reinforced concrete facade panels – an innovative mix of climate-conscious design, functionality, and aesthetics. Regional wood, energy-efficient construction, and long-lasting materials create a space that offers both high user comfort and a minimal environmental footprint.
Green roofs, open courtyards, and urban usage zones turn the new headquarters into a flagship model of sustainable urban architecture. The facade, made of glassfibre reinforced concrete just 13 mm thick, stands out with its durable, low-maintenance surface, high weather resistance, and clean, modern design Photos: Ditz Fejer
