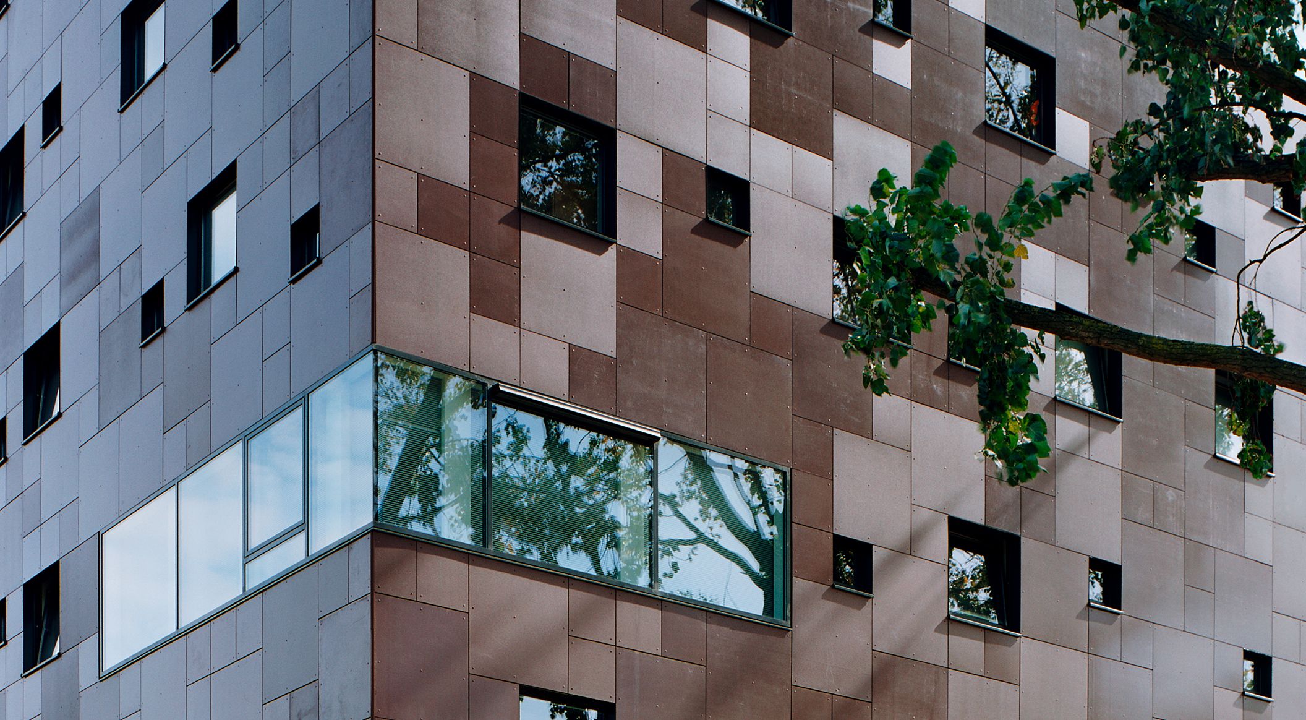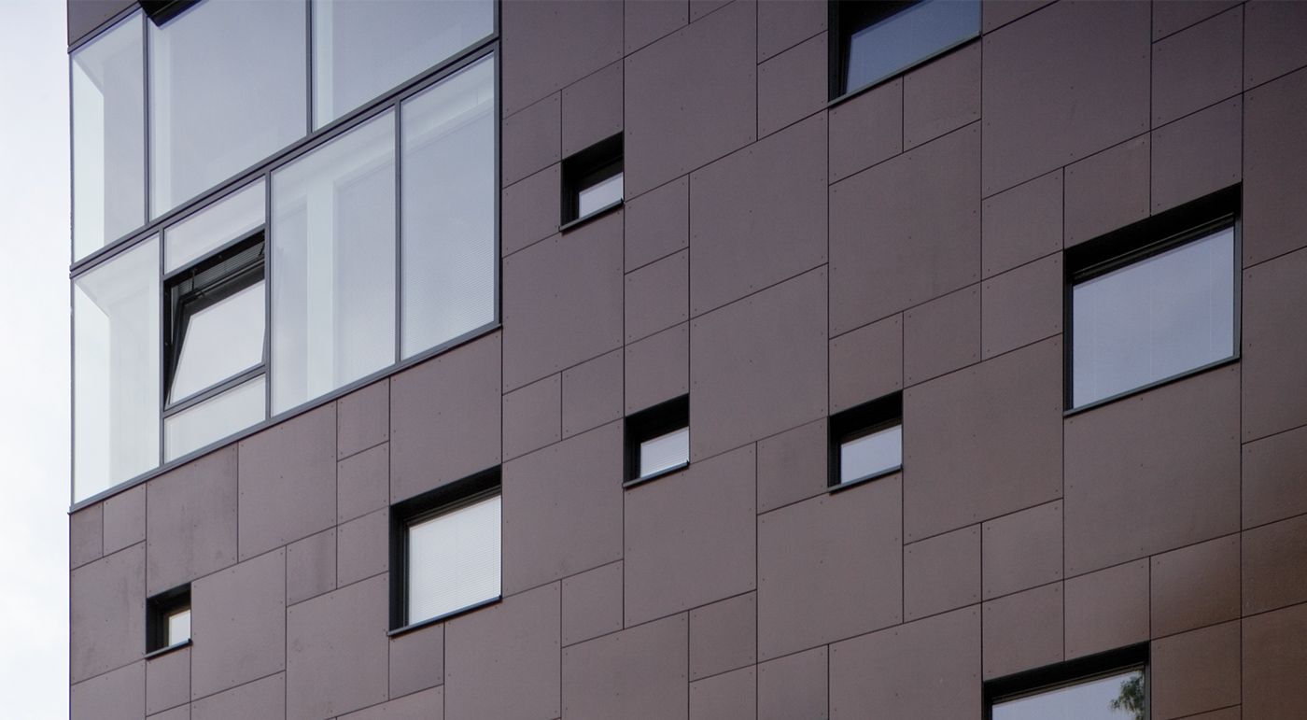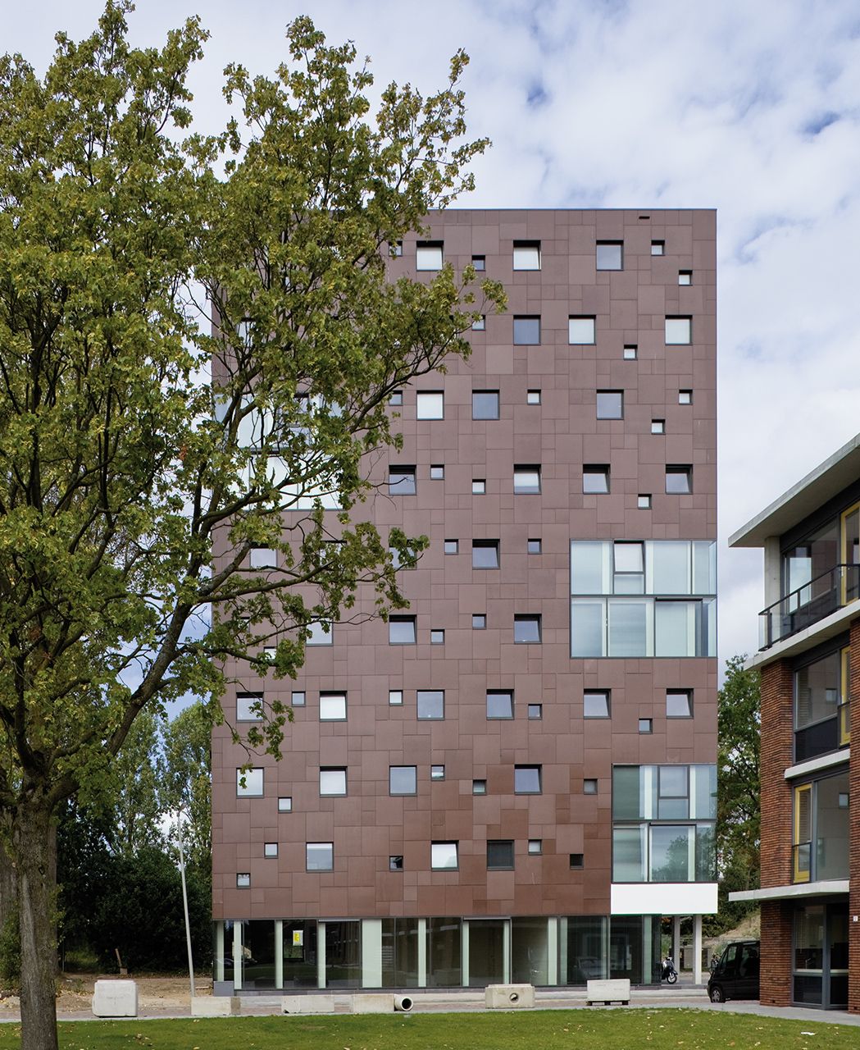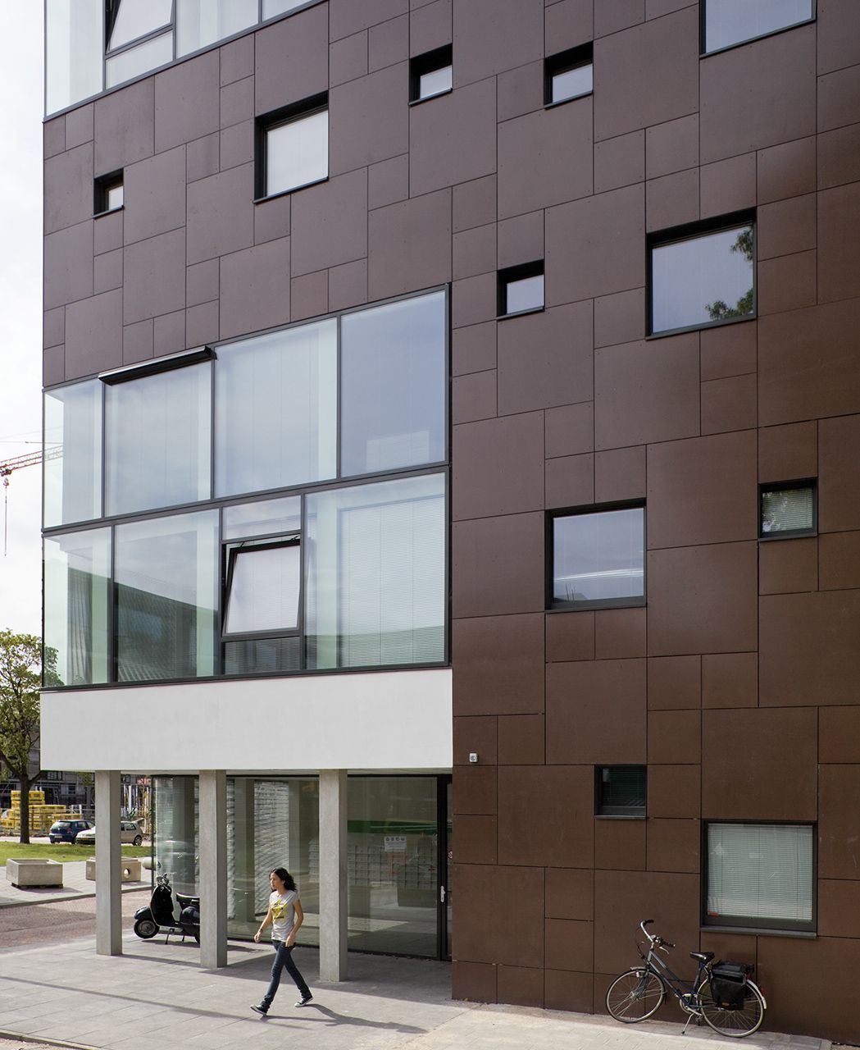Student residence Blok 1

- Product
- concrete skin
- Area
- 1.800 m²
- Color
- terra
- Texture
- standard
- Surface
- ferro light, matt
- Mounting
- Screws (on wooden substructure)
- Architect
- Group A
- Year
- 2009
- Location
- Arnhem

Irregular arrangement
The architects from Group A designed a student residence. “Blok 1” has 9 floors and a communal terrace. For the facade, the architects used different-sized concrete skin panels with different sand-blasted surfaces. The windows were arranged so that every bedroom gets as much daylight as possible. Photos: Daria Scagliola and Stijn Brakkee

