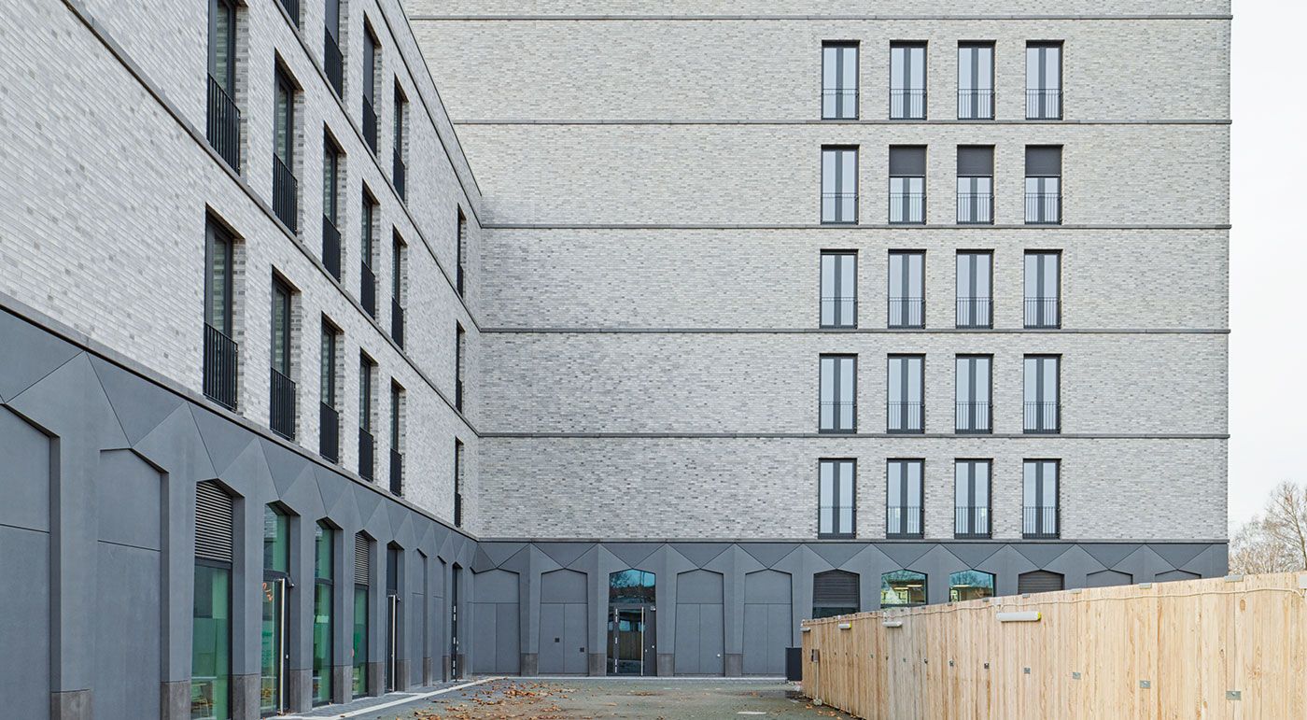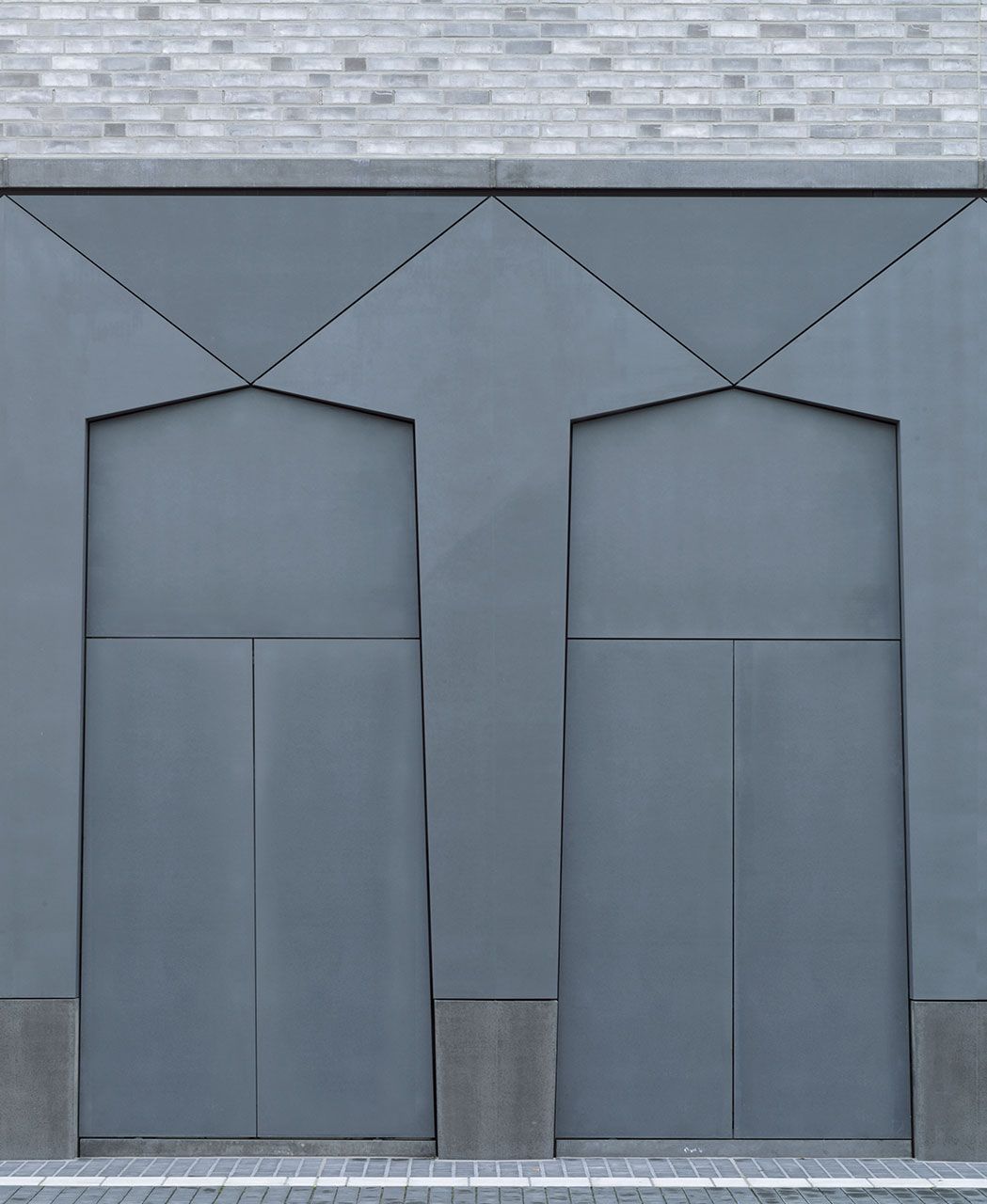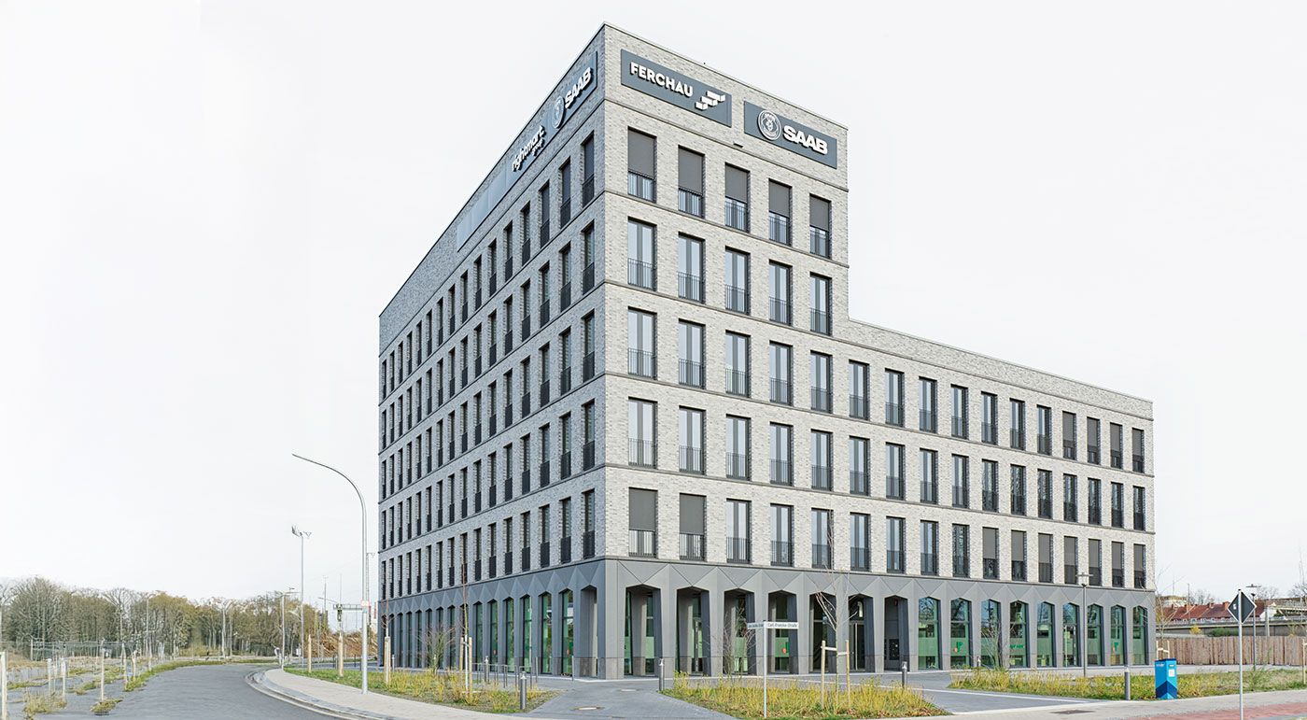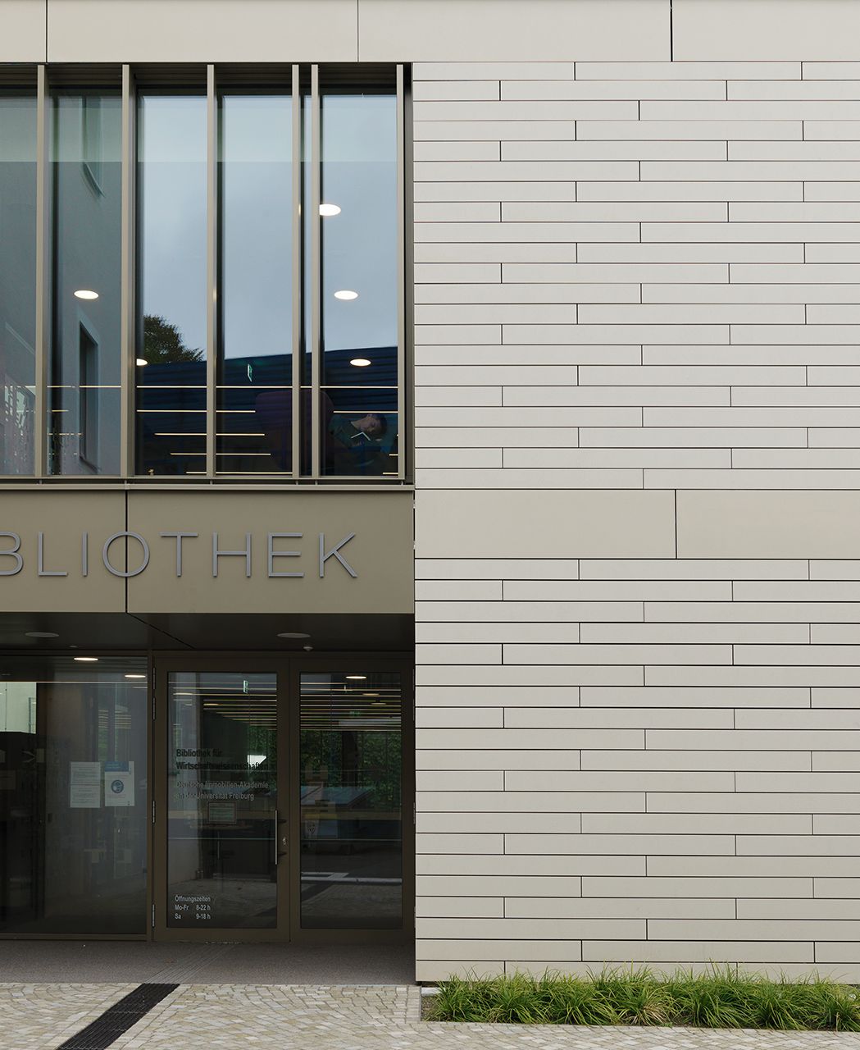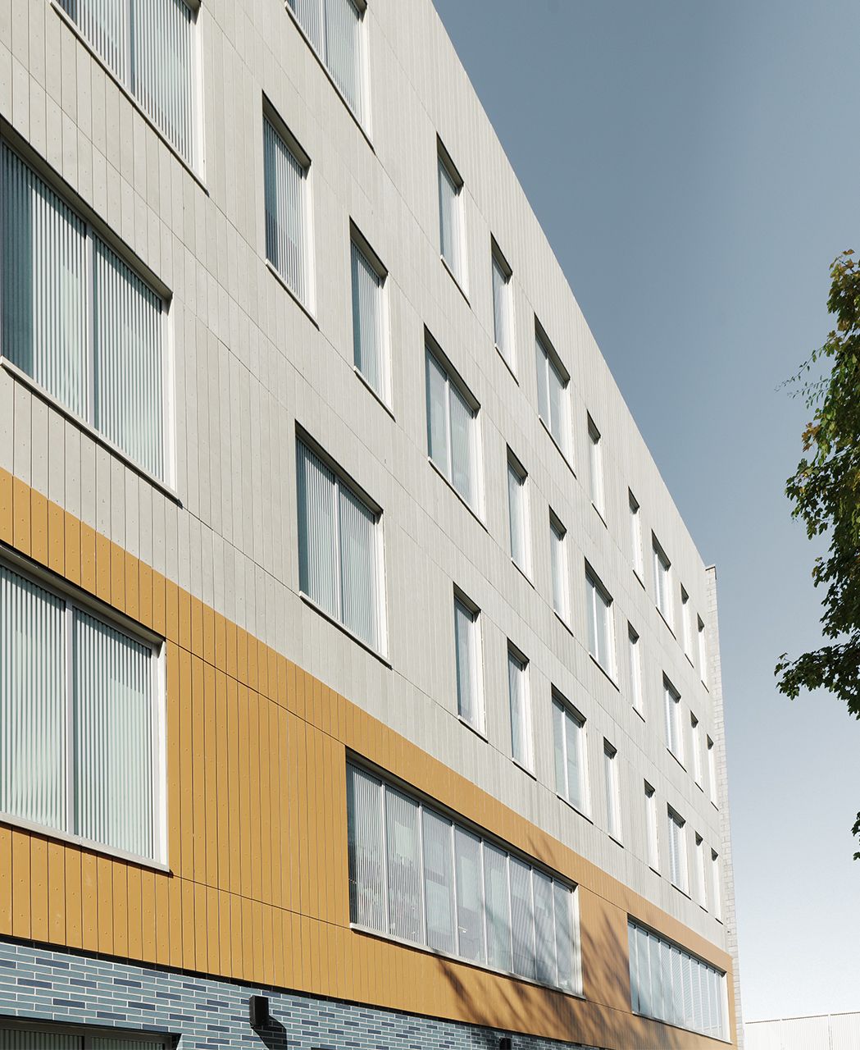Spurwerk
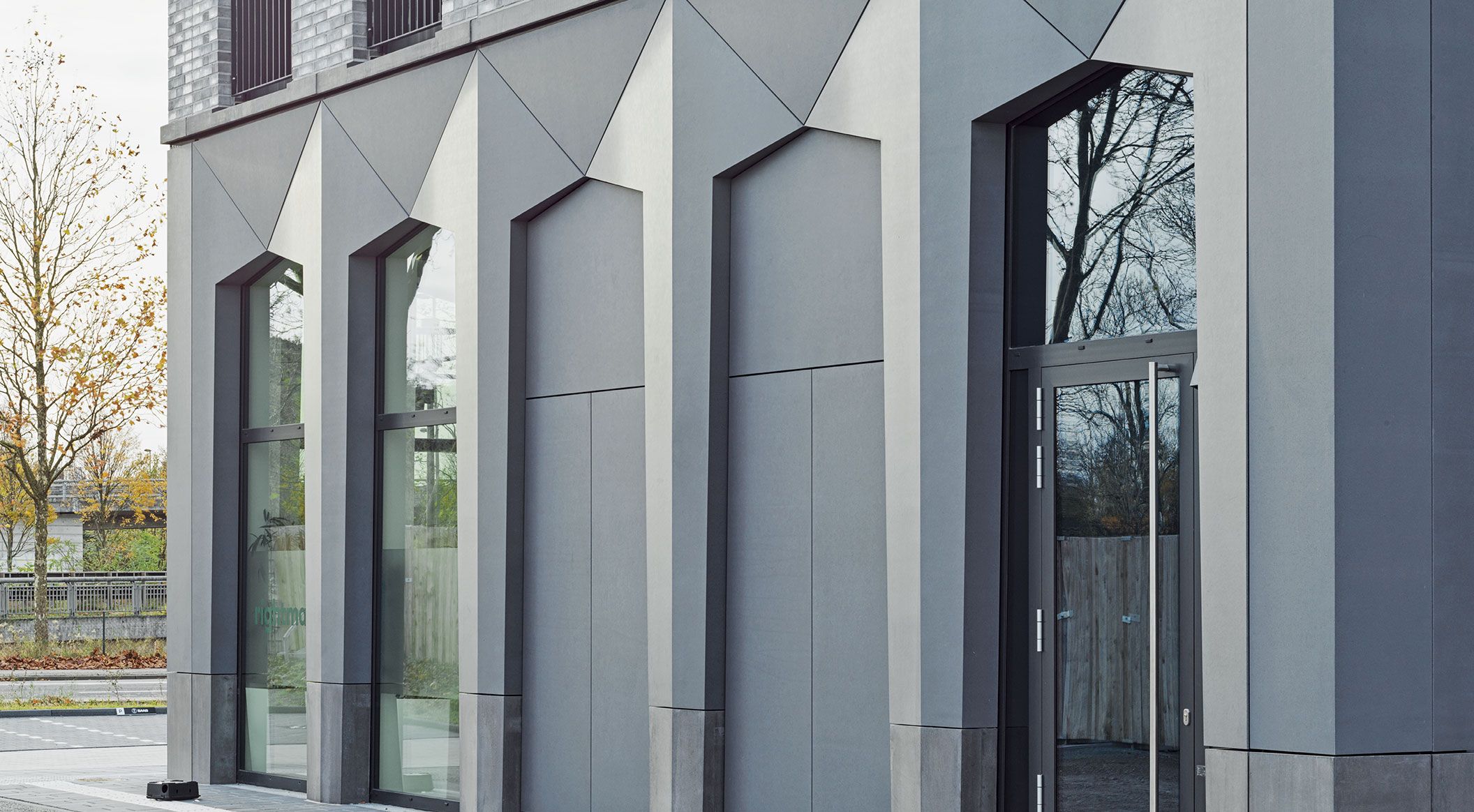
- Product
- formparts sharp-edged
- Area
- 680 m²
- Color
- anthracite
- Texture
- standard
- Surface
- matt
- Mounting
- Undercut anchor
- Architect
- Westphal Architects
- Certification
- DGNB Gold
- Year
- 2023
- Location
- Bremen
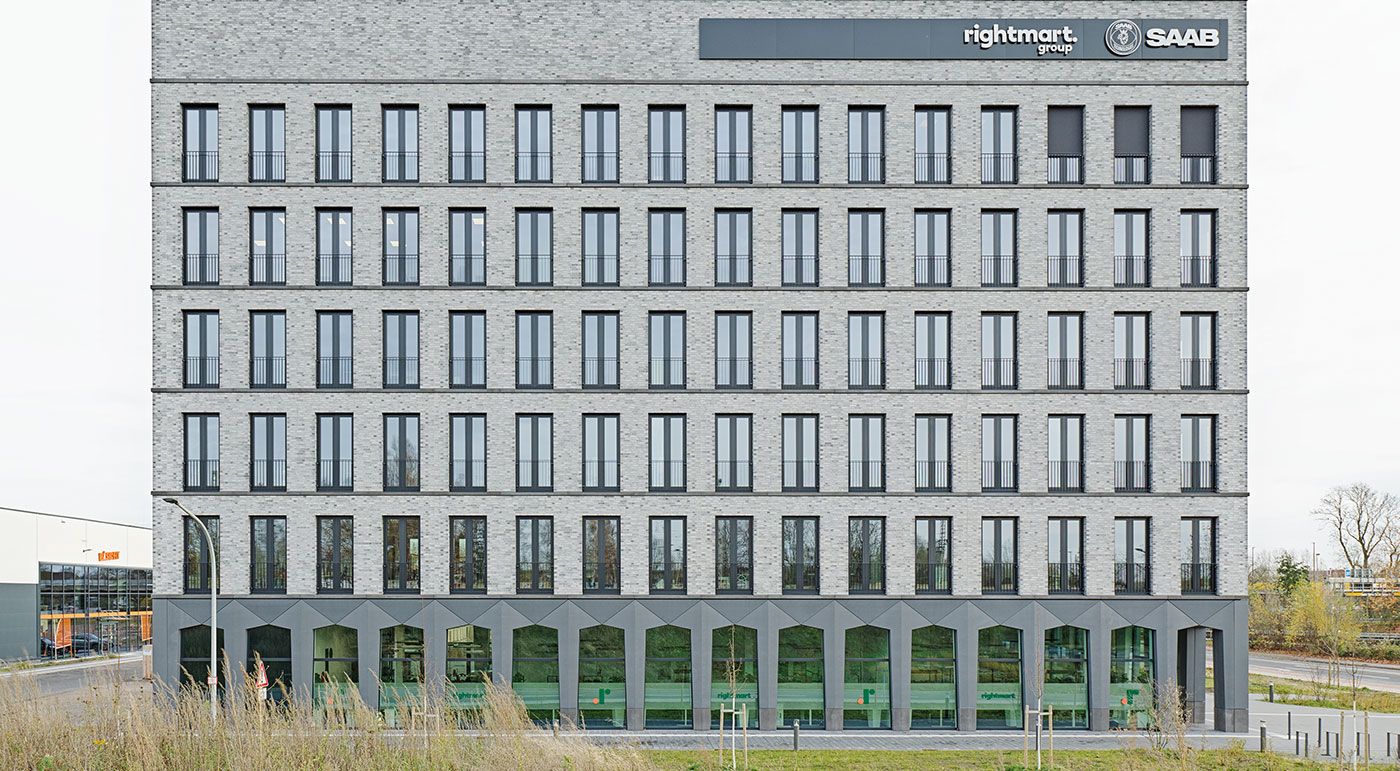
Distinctive Design
The Bremer Spurwerk builds connections and encourages a fresh perspective on urban space. With precise geometry and intentional material choices, it narrates a story of the past, transformation, and future. Spanning roughly 90,000 m², this inspiring hub for ideas and innovation was developed between Bremen’s Neustadt and Woltmershausen neighborhoods. Premium work environments and commercial units, including spaces for offices, craftsmanship, and dining, bring an exciting industry mix to life.
The building merges modern facade design with urban character. Its six stories are defined by vertical layering, with the ground floor standing out due to its generous ceiling heights and three-dimensional glassfibre reinforced concrete elements. Horizontal bands of arrow-shaped features provide linear structure to the complex, adding a distinct identity. The upper brickwork subtly reflects the site’s industrial past. Photos: Ditz Fejer
spurwerk.net
