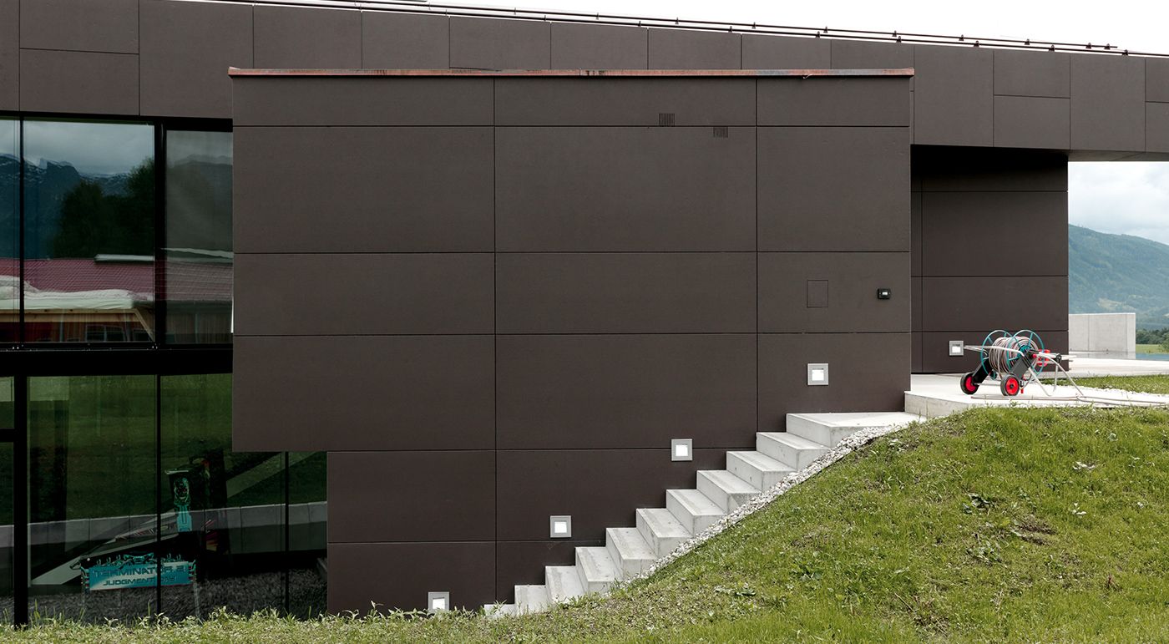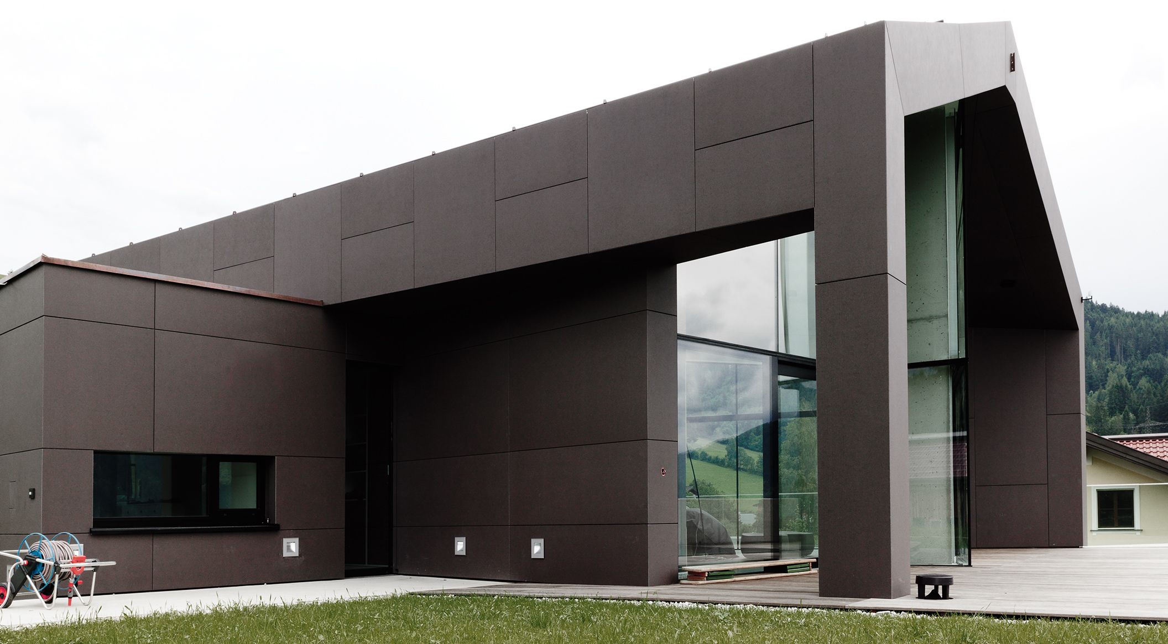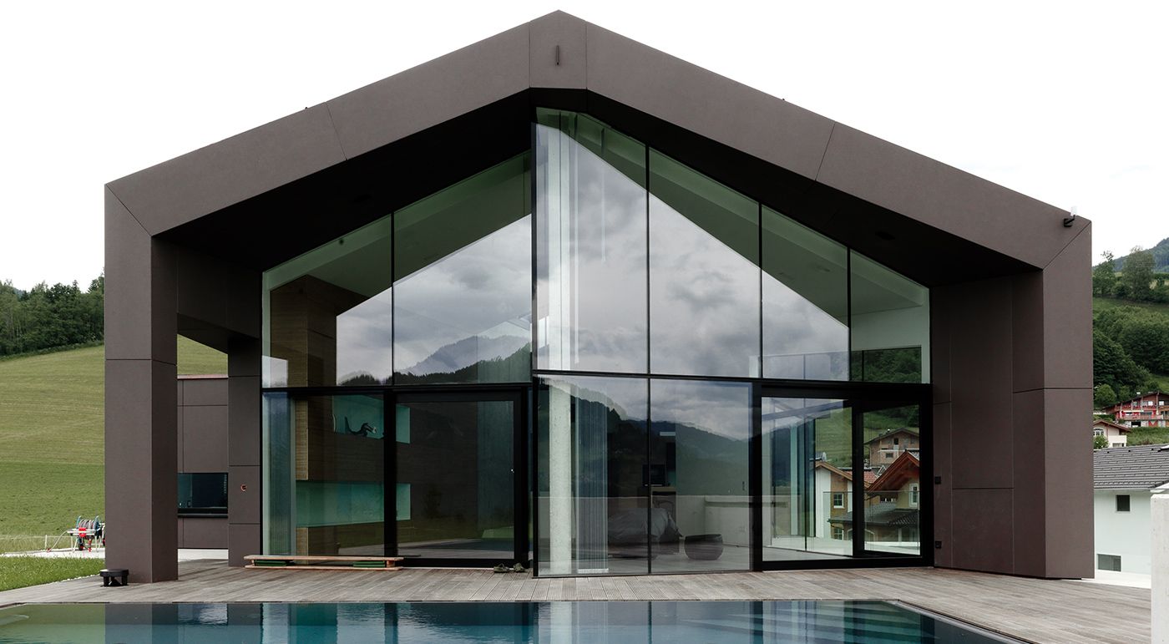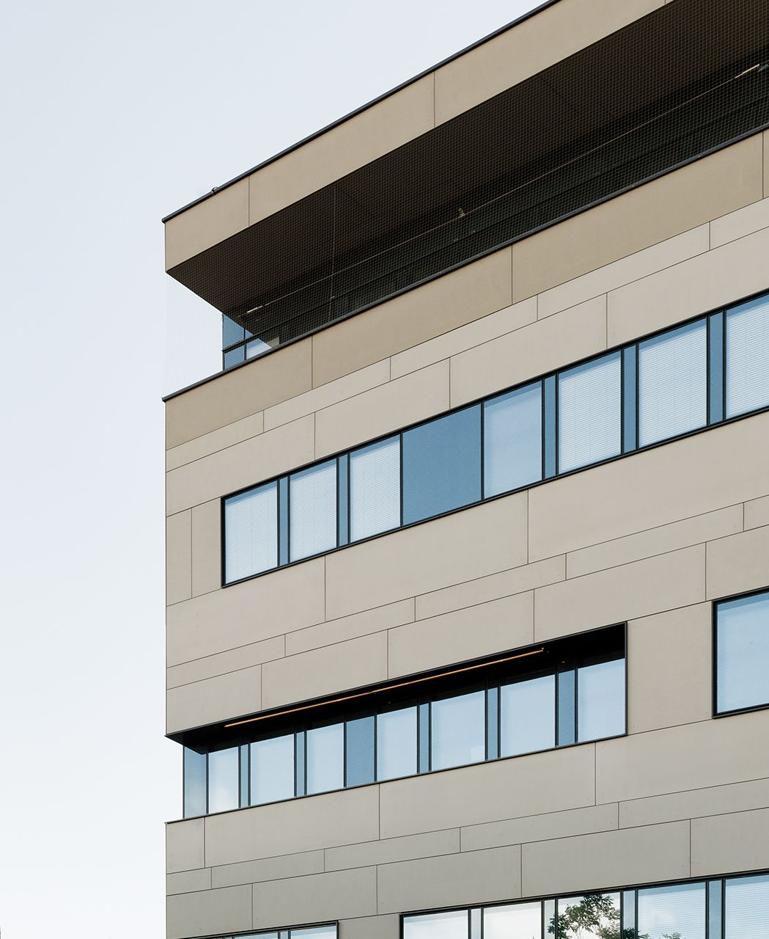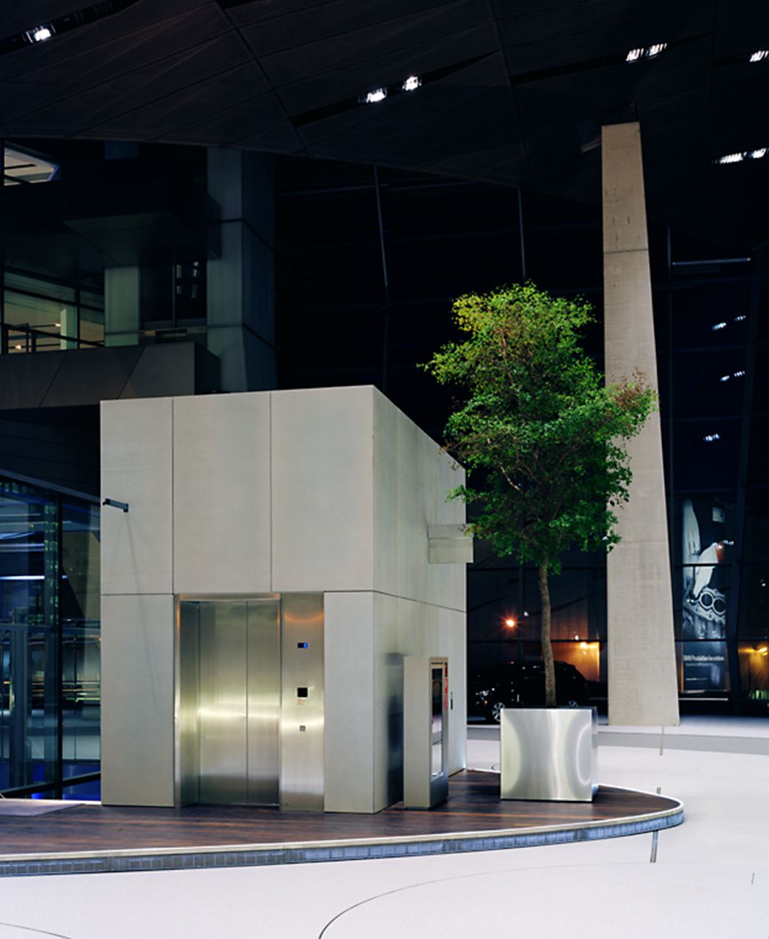Single-family house D.
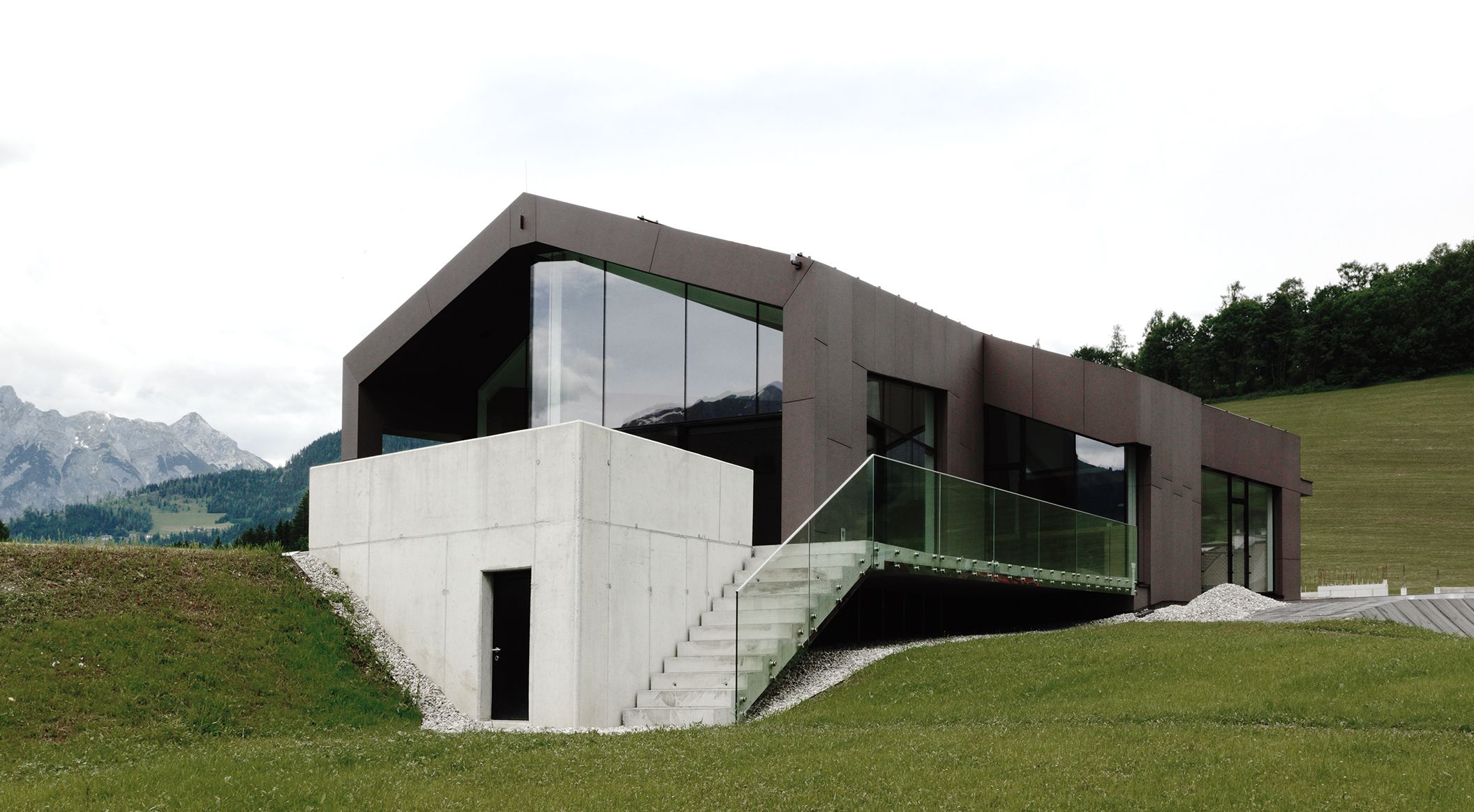
- Product
- concrete skin
- Area
- 700 m²
- Color
- terra
- Texture
- standard
- Surface
- matt
- Mounting
- Bonding
- Architect
- Matthias Viehauser
- Client
- Private
- Installer
- Alois Perwein GmbH
- Year
- 2010
- Location
- Bischofshofen
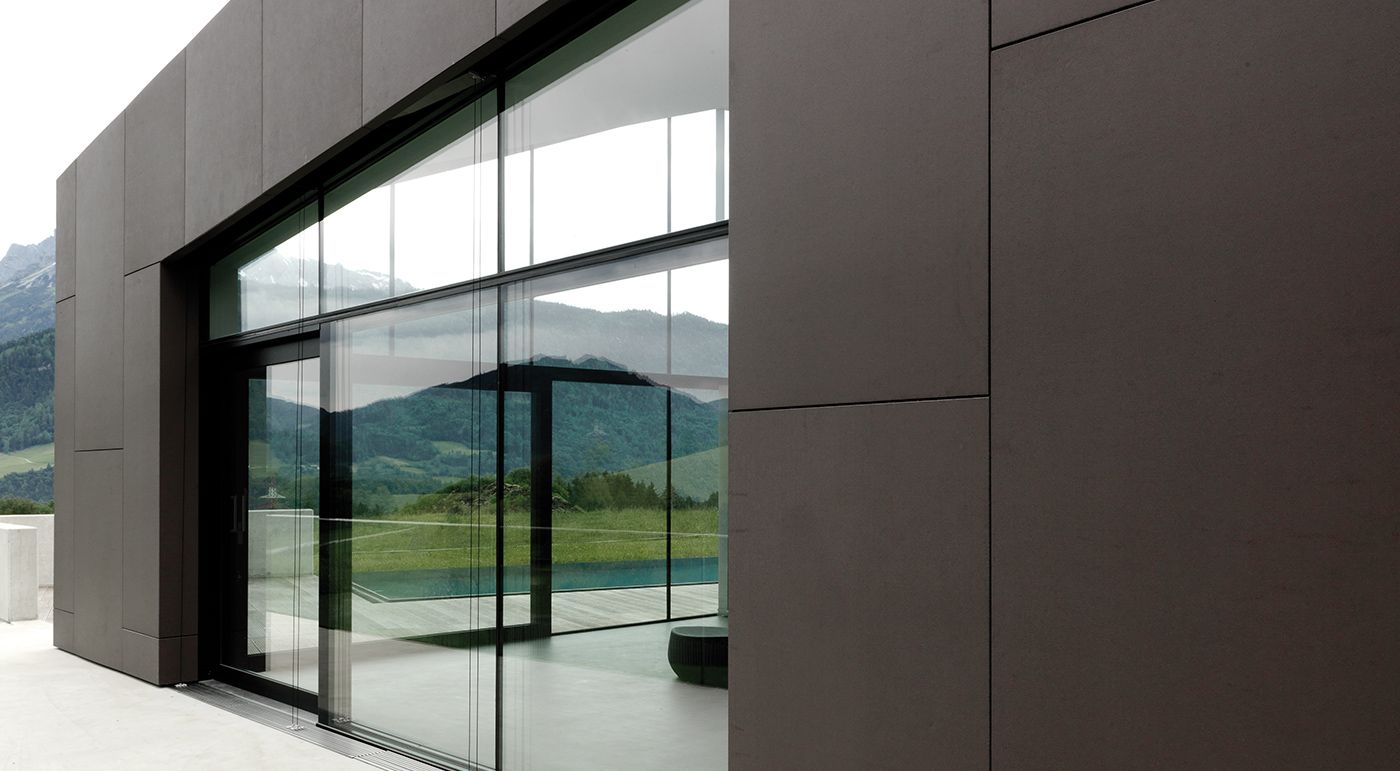
Mix of materials
Salzburg architect Matthias Viehhauser combined glass, steel, and concrete into a highly artificial building. The villa on the Kreuzberg plateau offers almost 300 m² of living space, cleverly blending into the landscape without dominating it. Photos: Ditz Fejer
