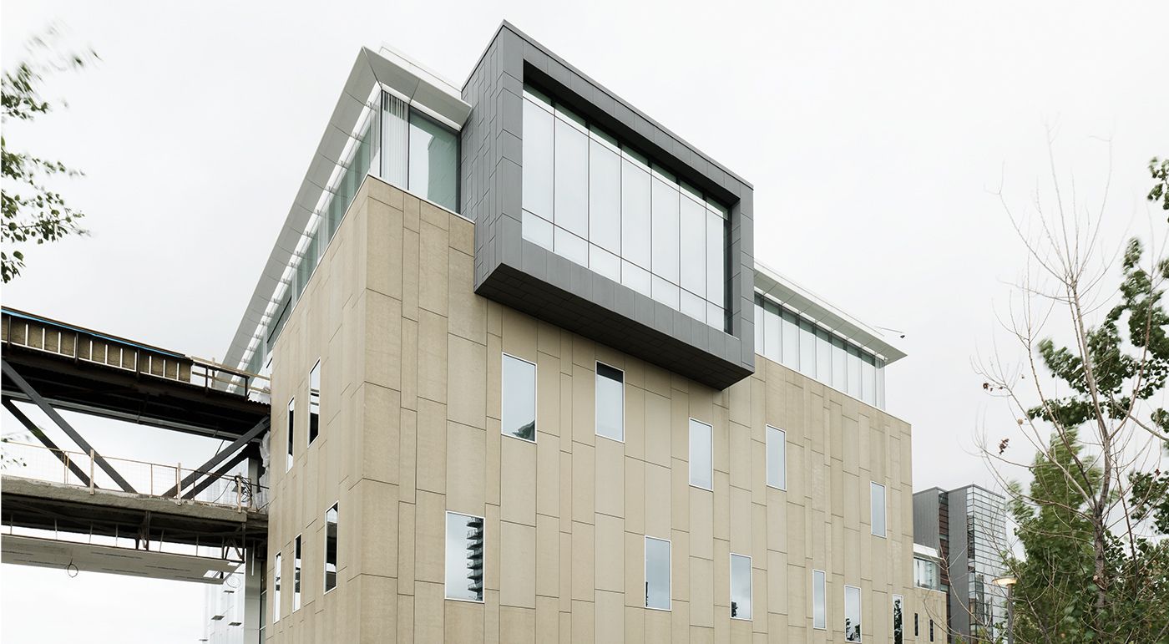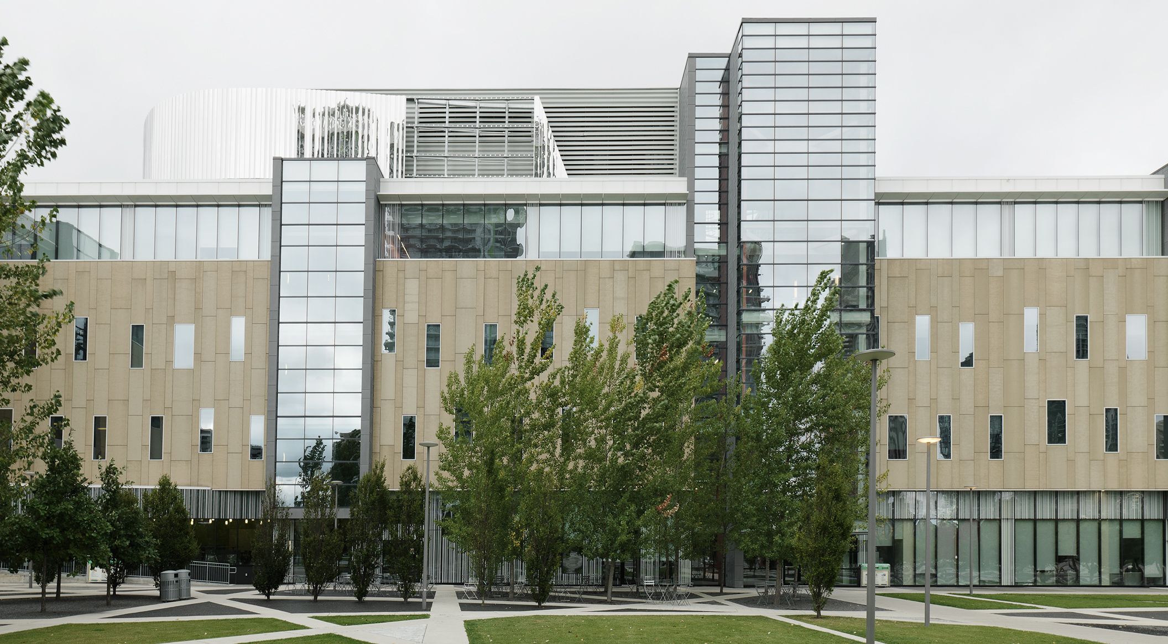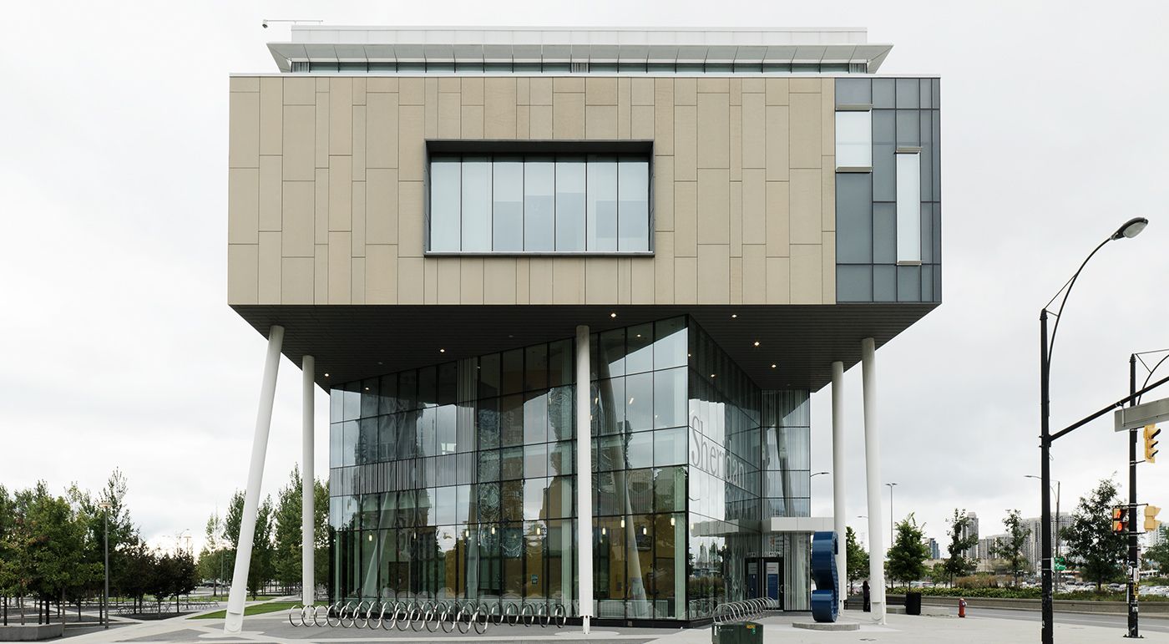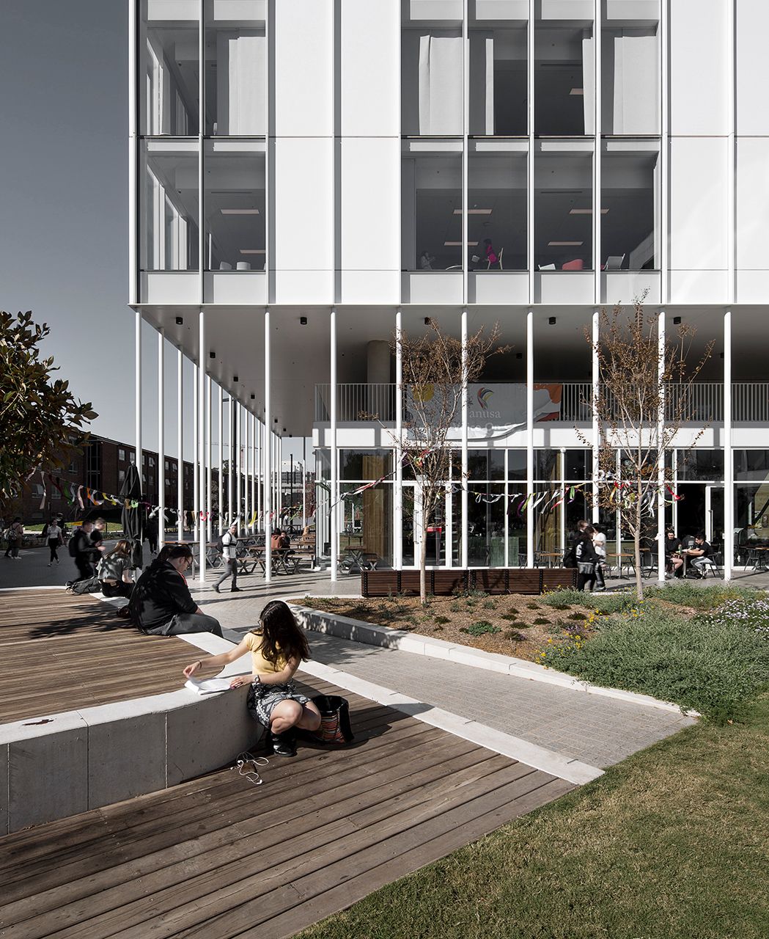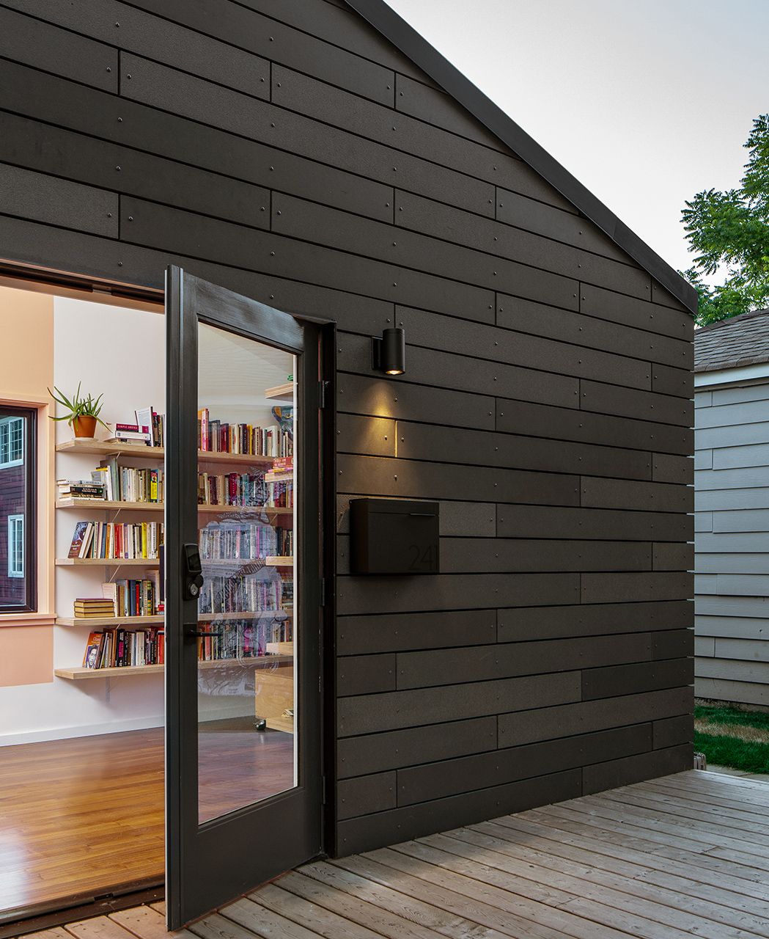Sheridan College
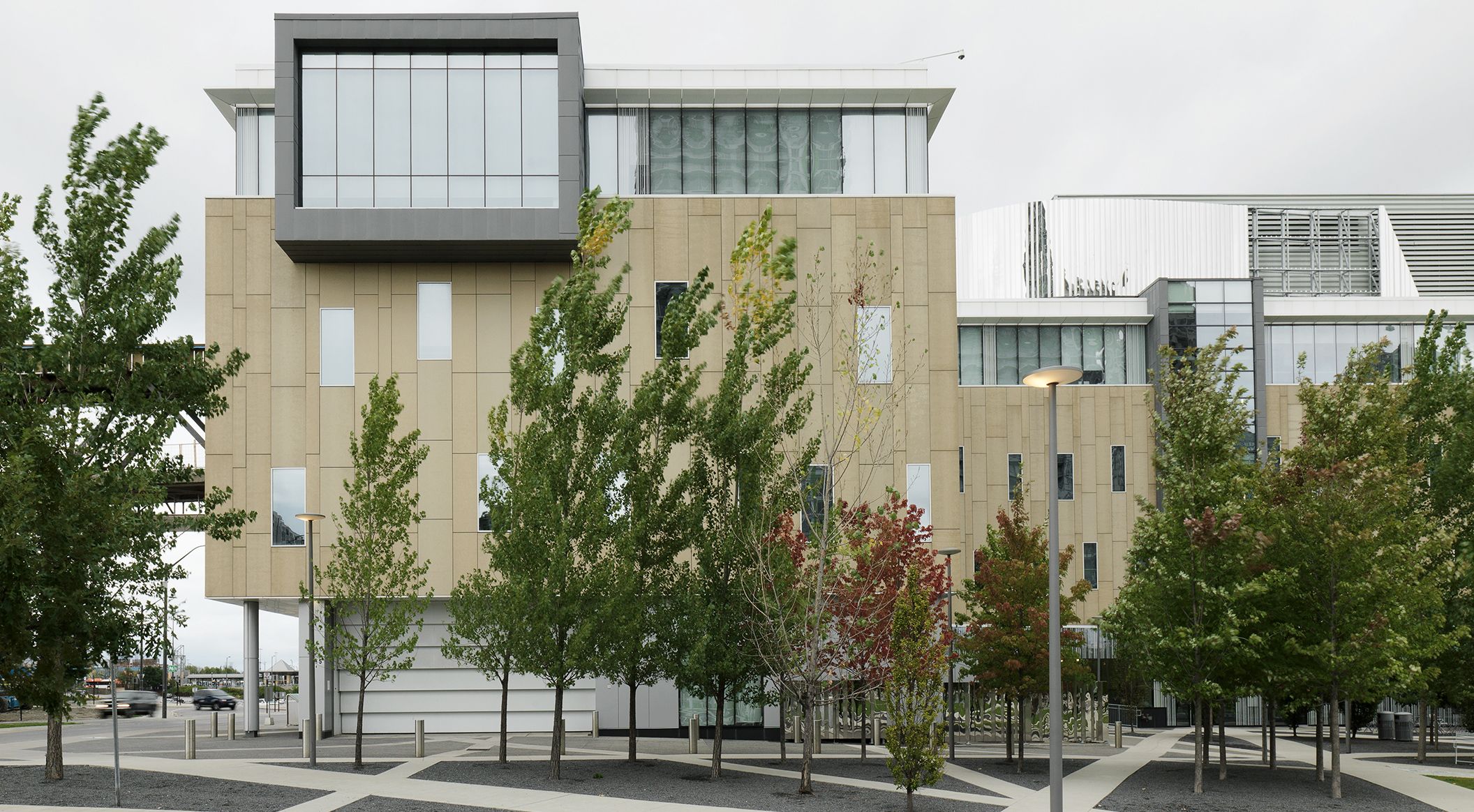
- Product
- concrete skin
- Area
- 1.954 m²
- Color
- sandstone
- Texture
- standard
- Surface
- matt, ferro
- Mounting
- Special
- Architect
- Rounthwaite Dick & Hadley Architects
- Client
- FLYNN Canada Ltd.
- Year
- 2010
- Location
- Oakville
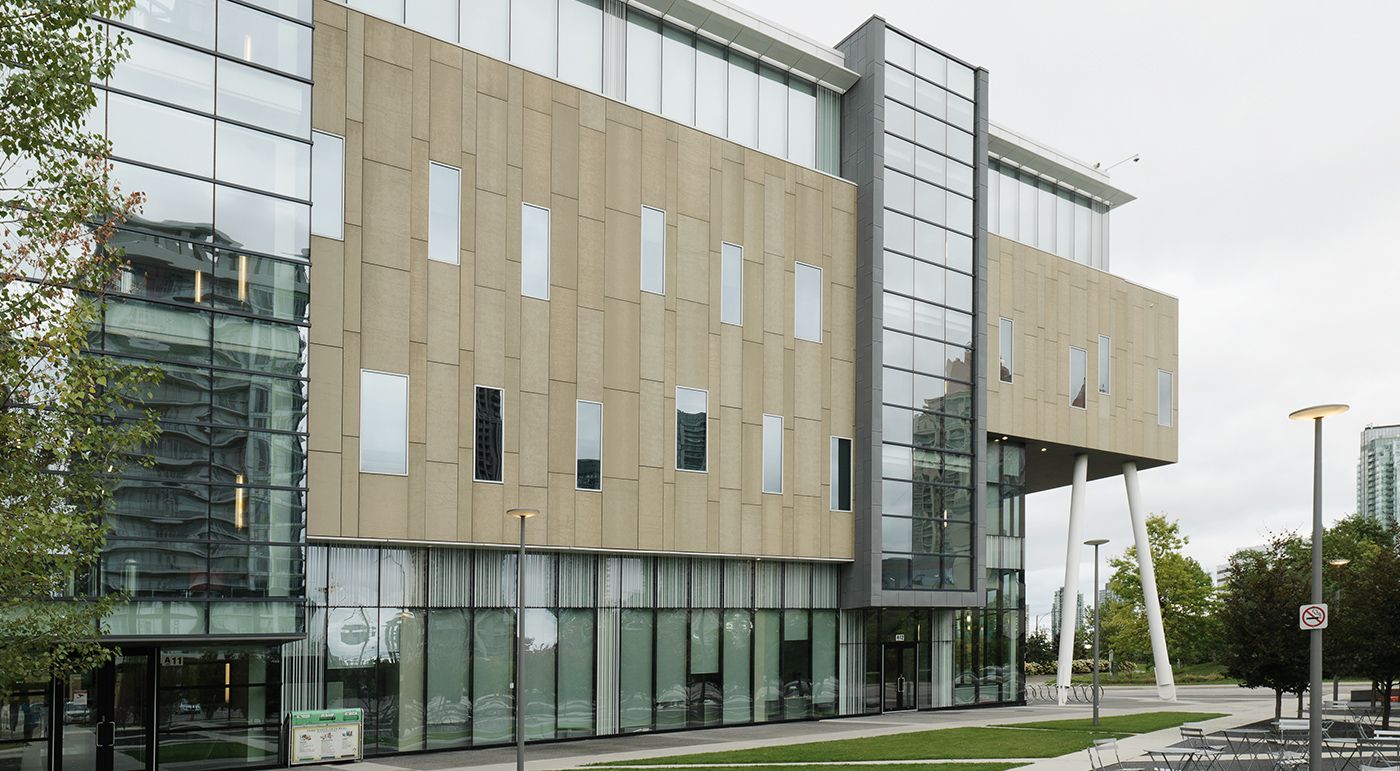
Educational Institution
The architects of Rounthwaite Dick & Hadley planned the expansion of the Sheridan College. For the facade, they used sandstone concrete skin panels. Photos: Ditz Fejer
