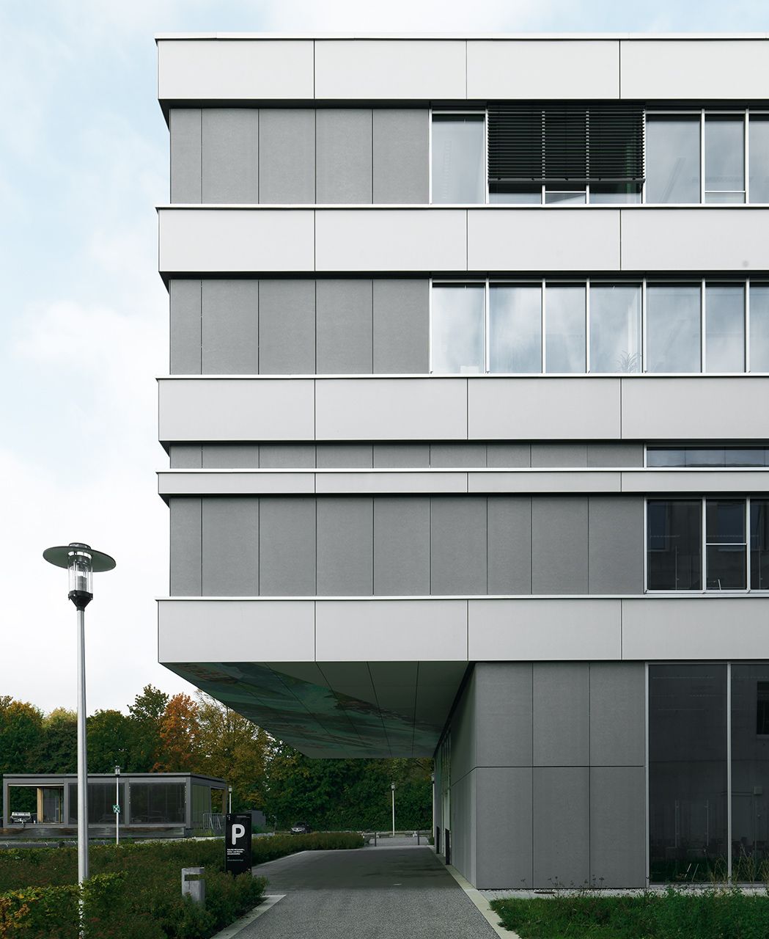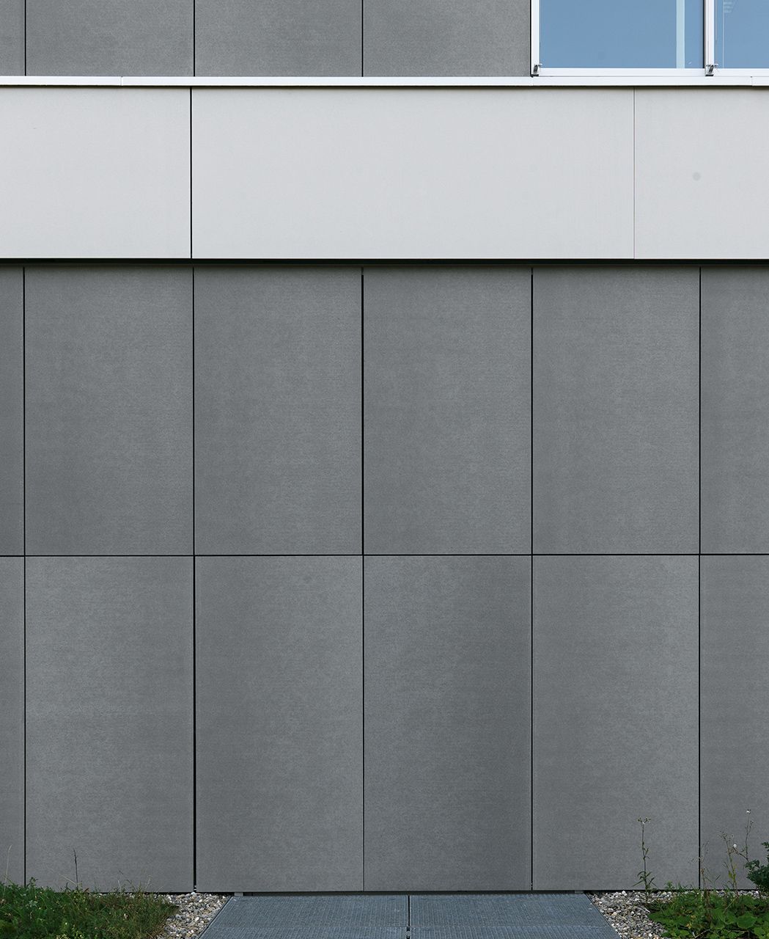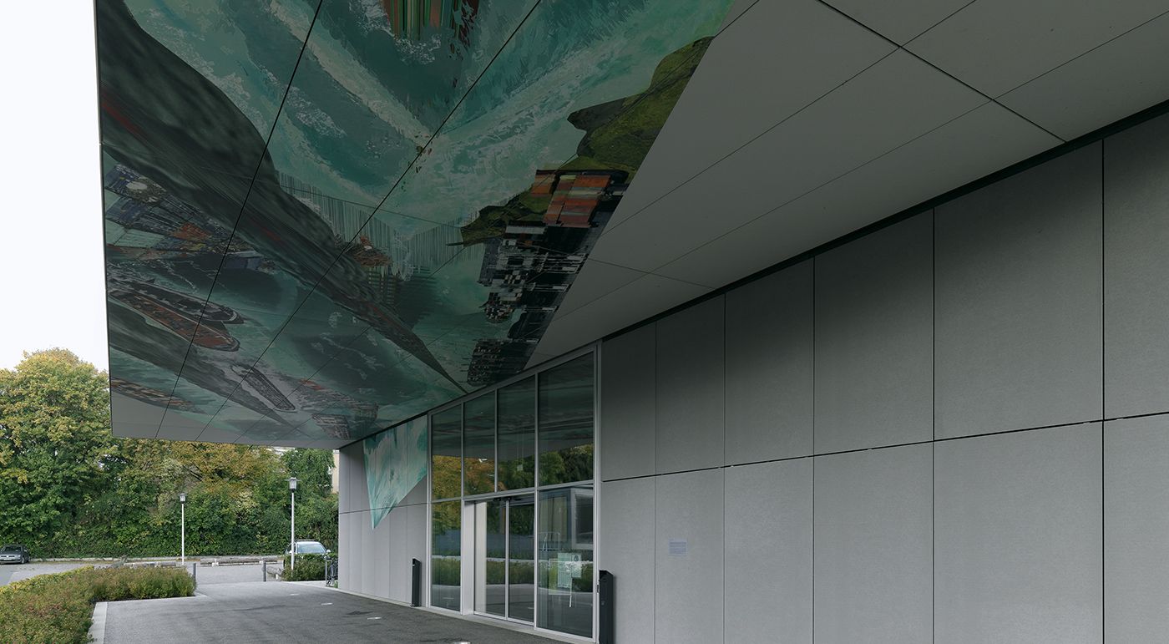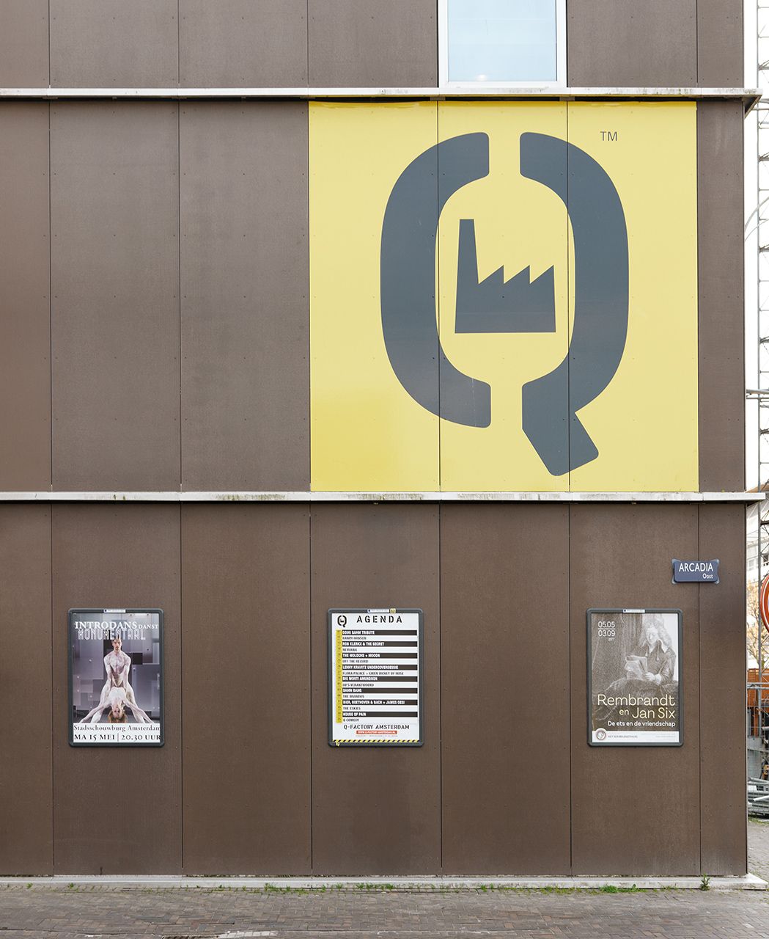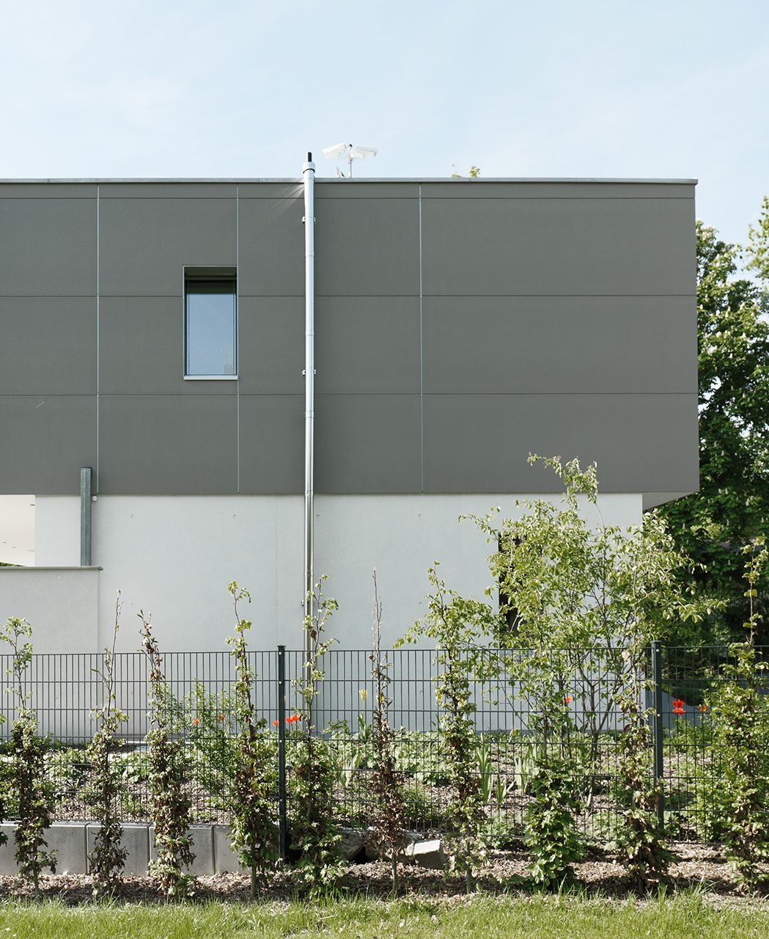Seminar room HTWG Constance
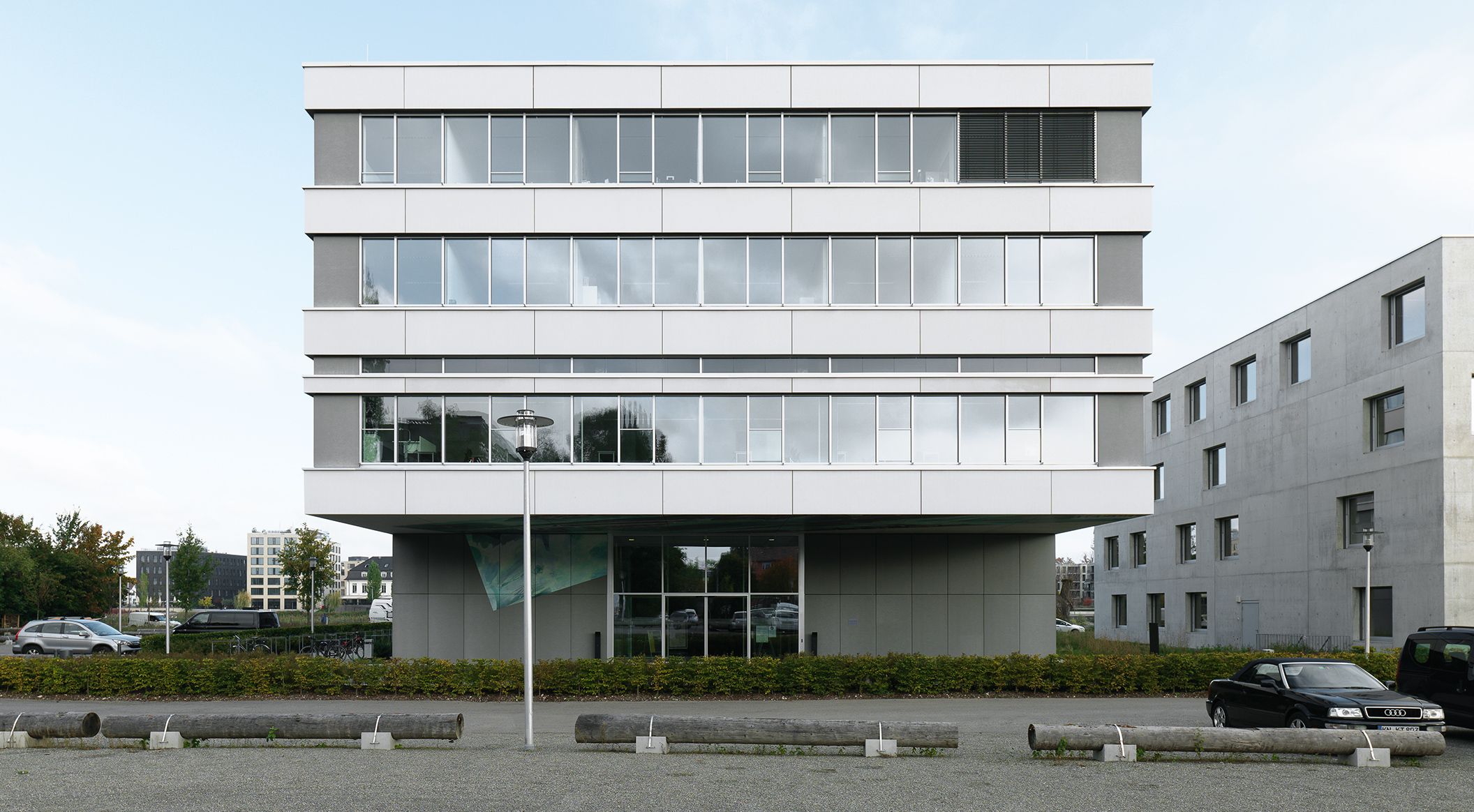
- Product
- concrete skin
- Area
- 1.500 m²
- Color
- off-white, chrome
- Texture
- standard
- Surface
- ferro
- Architect
- Glück + Partner Architects, Schädler & Zwerger Architects
- Client
- Vermögen und Bau Baden-Württemberg - Amt Konstanz
- Installer
- Dach + Wandsysteme Montage
- Year
- 2017
- Location
- Constance
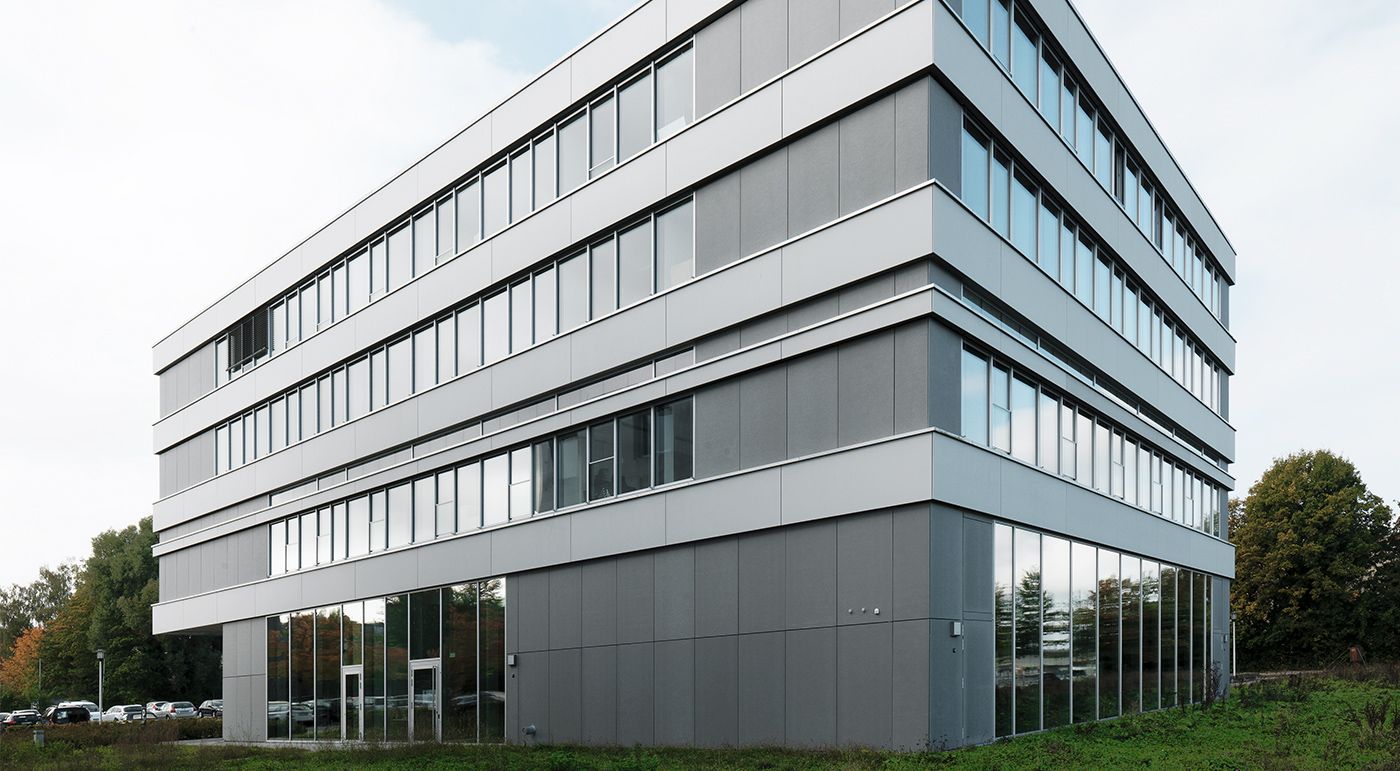
Bright and dark elements
Architects Glück + Partner and Schädler + Zwerger planned an additional building on the banks of the Seerhein for the University of Technology, Business and Design Constance. Simple and clear architectural elements dominate the reduced-area floor plan, the focus of which is on the large entrance hall and the central light shaft.
The shell of the building was designed as a strip-structured facade. The suspended concrete skin panels made of glassfiber reinforced concrete reflect the surface and appearance of the exposed concrete of the neighbouring building and create a harmonious connection. The horizontal strips extend across the facade in a light-dark contrast, which creates an exciting visual effect. Individual highlights are yielded through the play of light and shadow. Photos: Ditz Fejer
