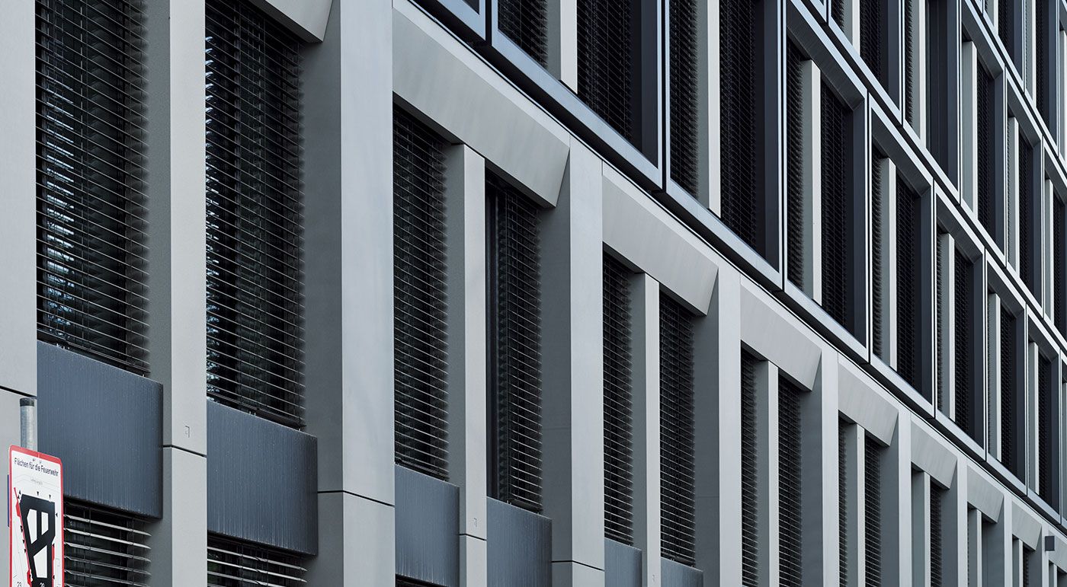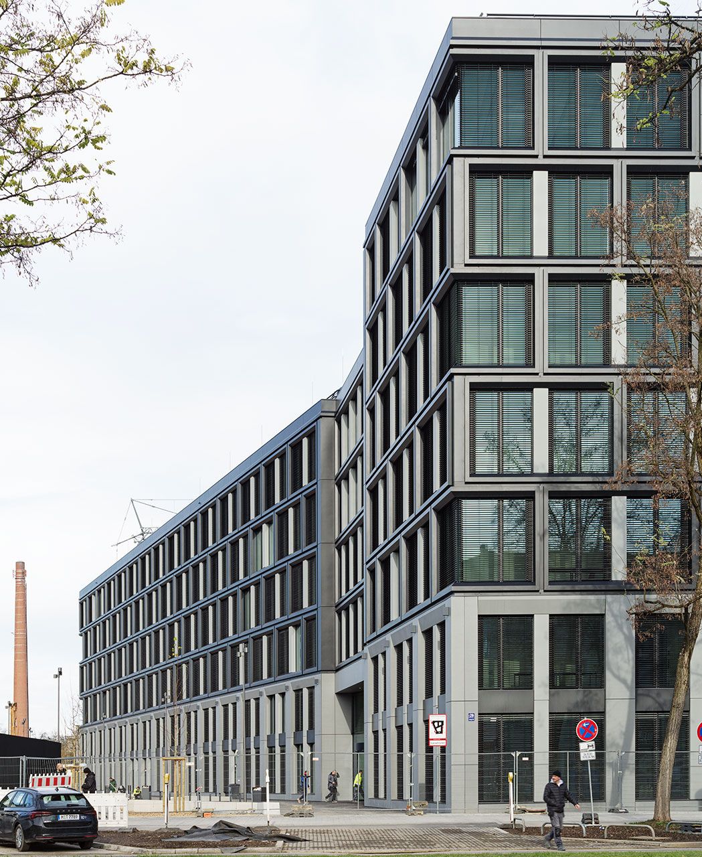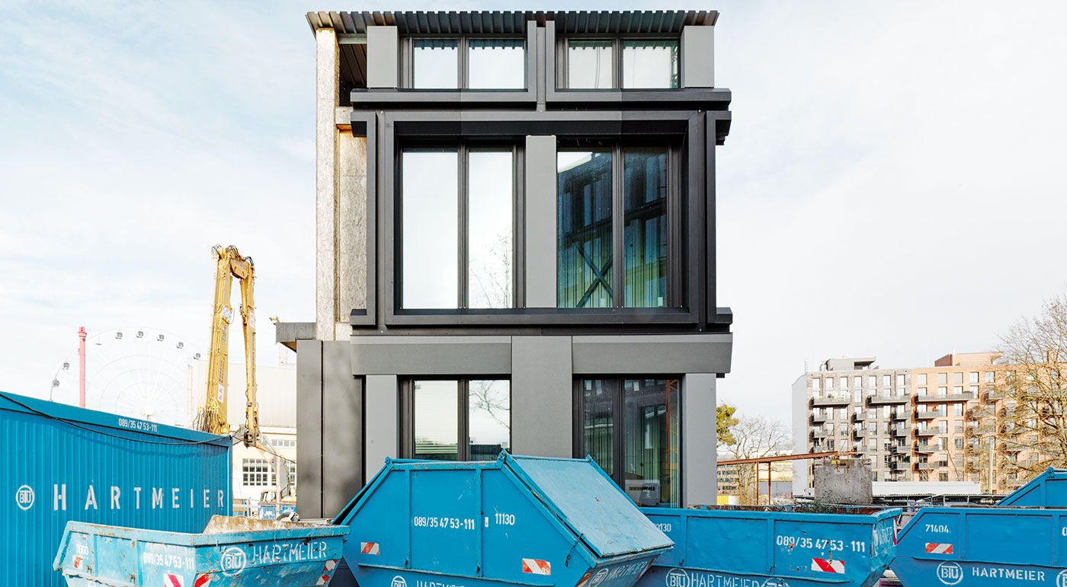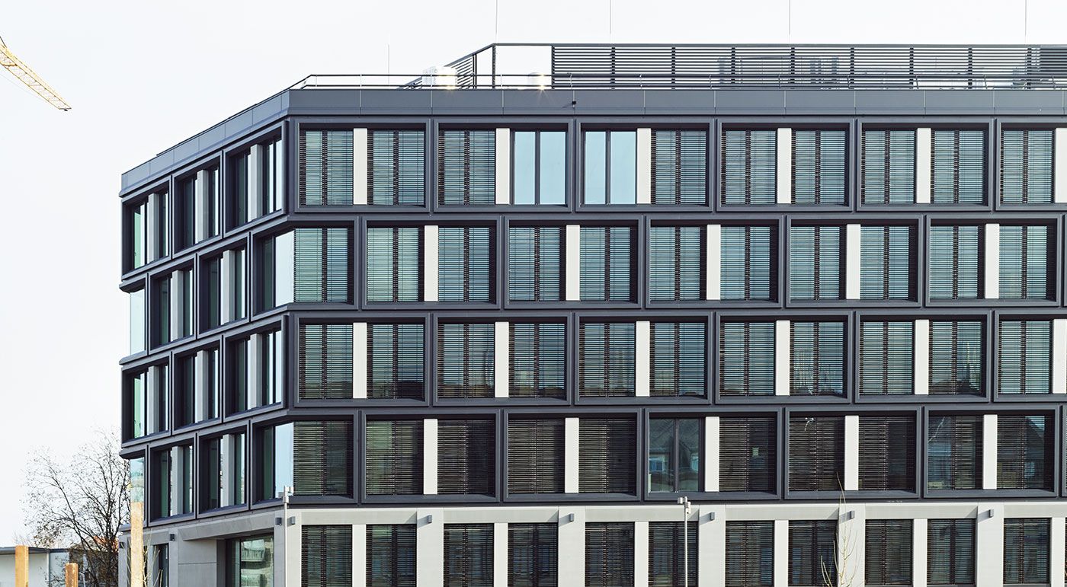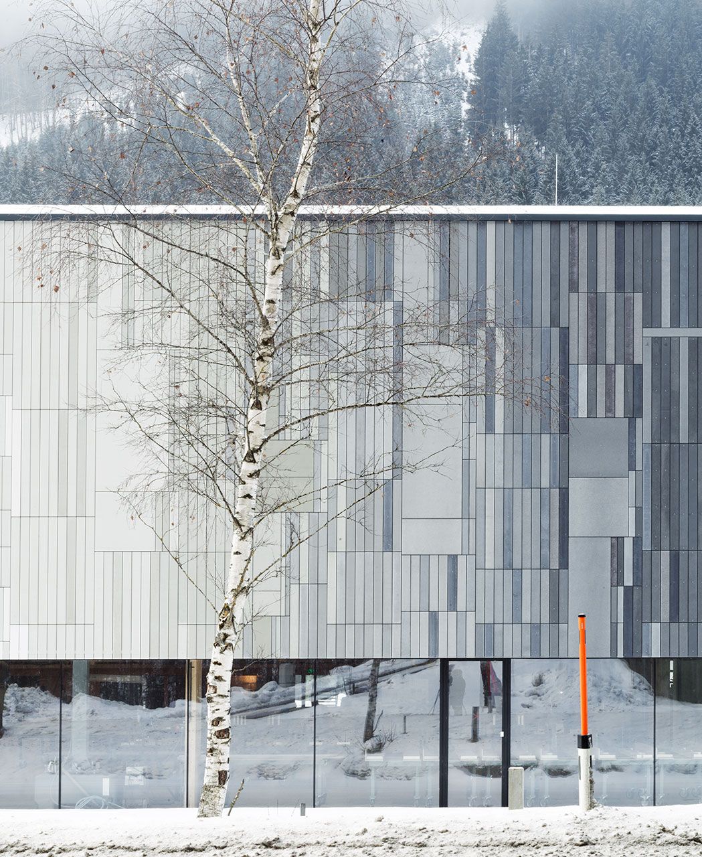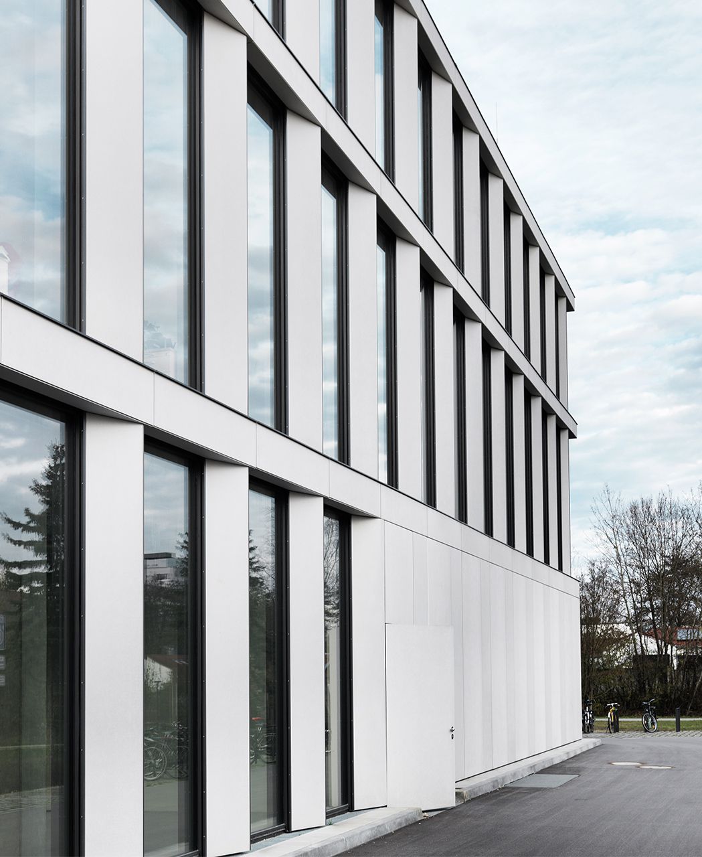Pandion Soul
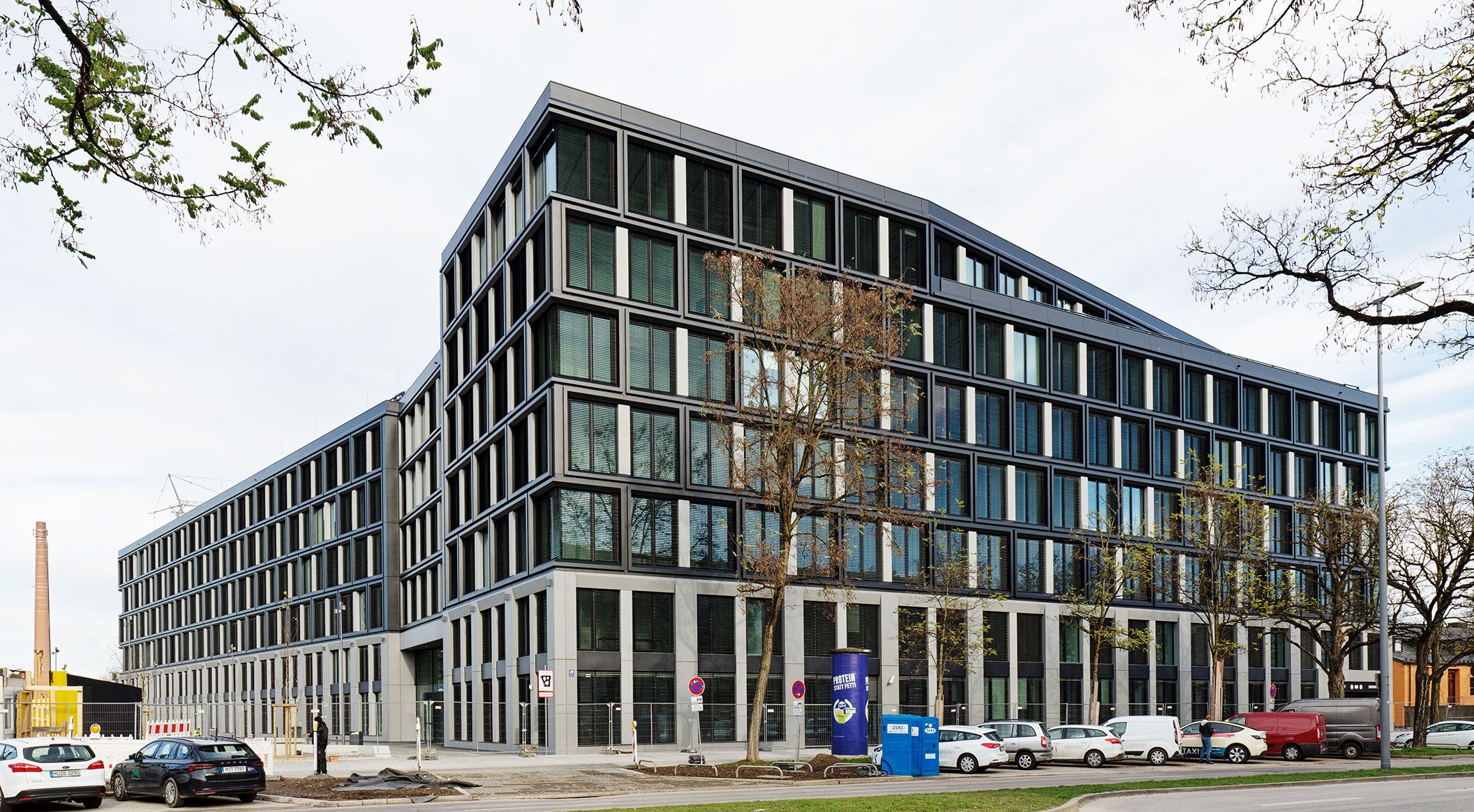
- Product
- concrete skin, formparts sharp-edged
- Area
- 4.600 m²
- Color
- chrome
- Texture
- standard
- Surface
- matt
- Mounting
- Undercut anchor
- Architect
- holger meyer architecture
- Client
- Pandion
- Installer
- Alu Sommer
- Year
- 2023
- Location
- Munich
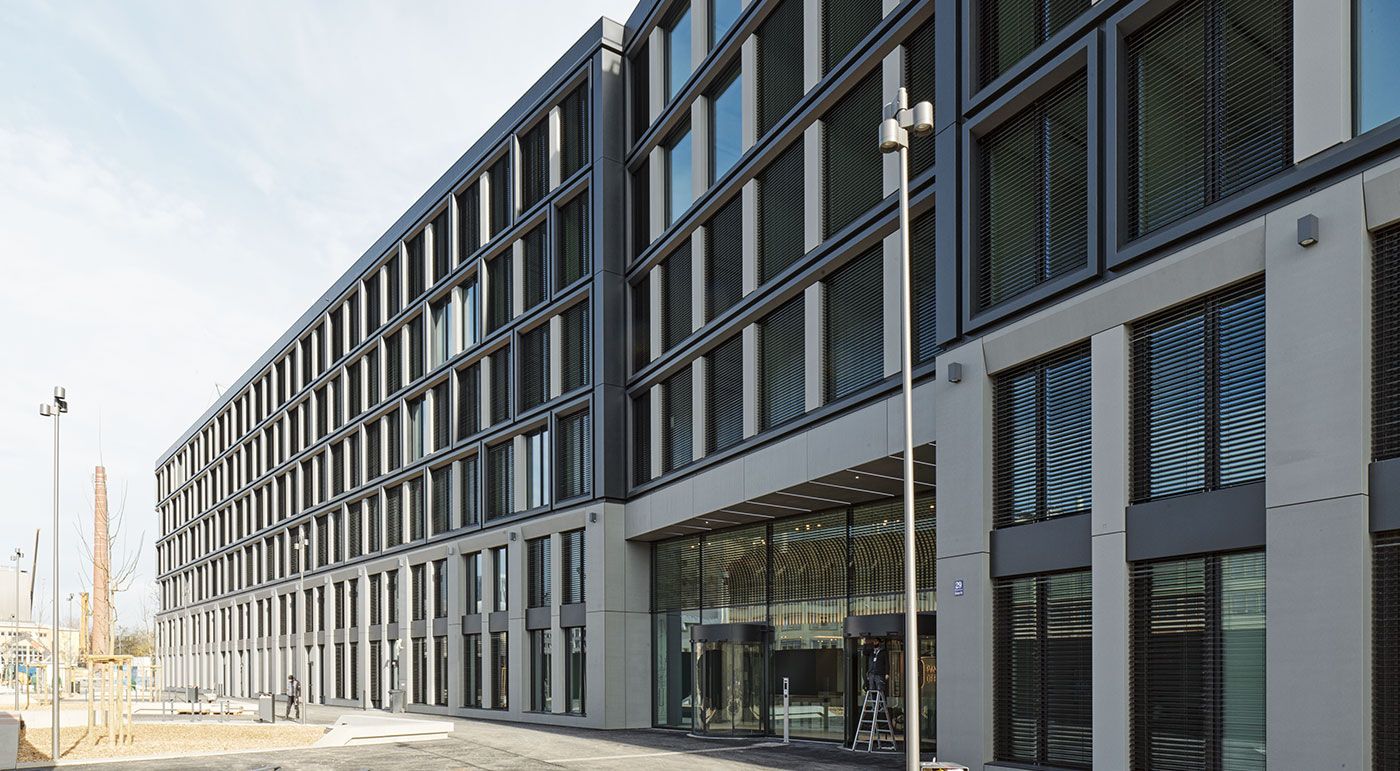
Clearly Structured Building Envelope
The Werksviertel district behind Munich’s Ostbahnhof is among the most significant urban development projects in the region. A diverse and dynamic neighborhood is emerging, seamlessly blending work, living, and commerce. At the southern gateway of this up-and-coming district stand the two buildings PANDION OFFICEHOME Soul and PANDION OFFICEHOME Beat. This architectural ensemble is characterized by striking polygonal structures, internal courtyards, and a spacious promenade. With a total area of 45,000 m², OFFICEHOME Soul offers flexible office and workspaces for approximately 1,500 employees. The modern work environment is complemented by a daycare center, an employee restaurant, a fitness room, and a library. A continuous base at the lower levels is clad in light glassfibre reinforced concrete elements, while the upper floors contrast with a dark metal frame facade. Photos: Ditz Fejer
