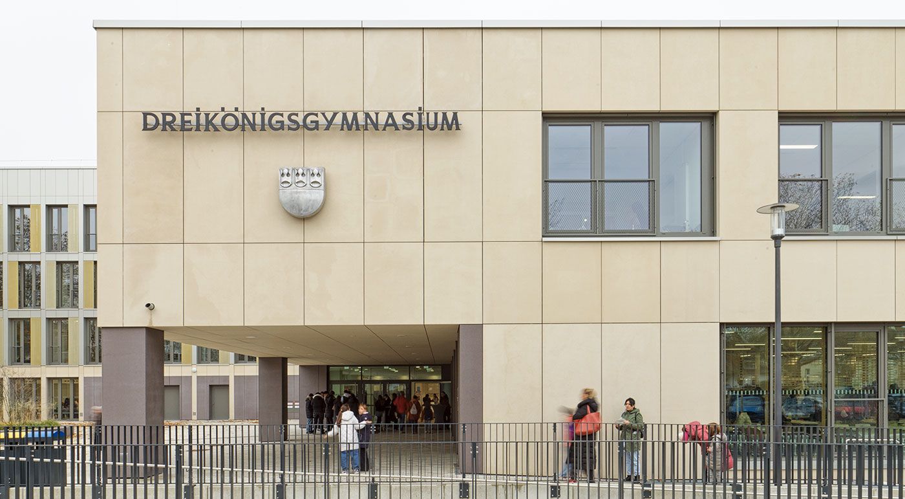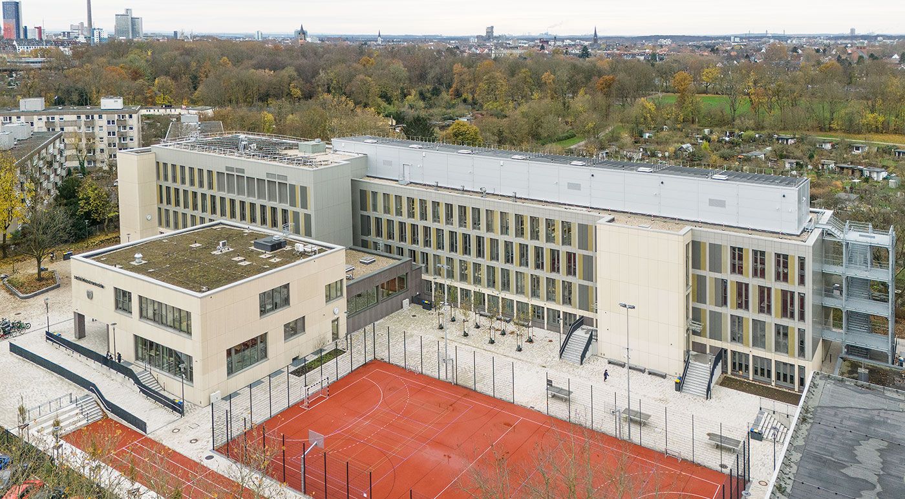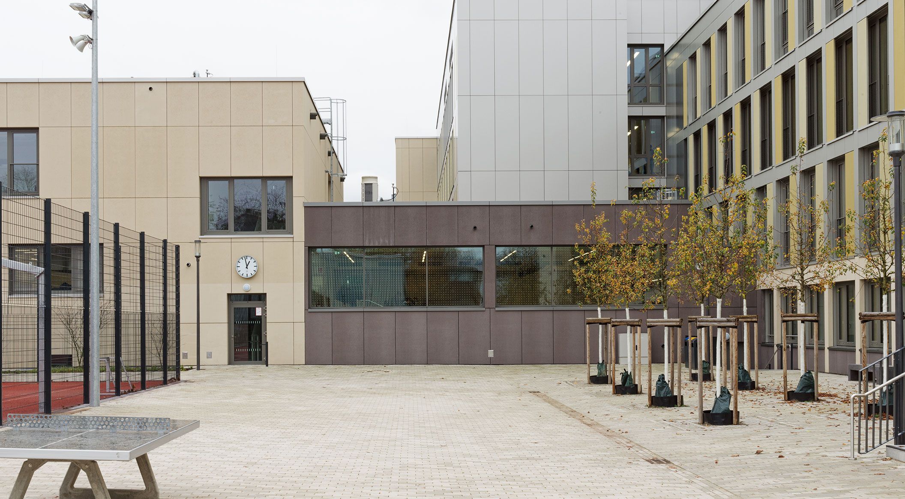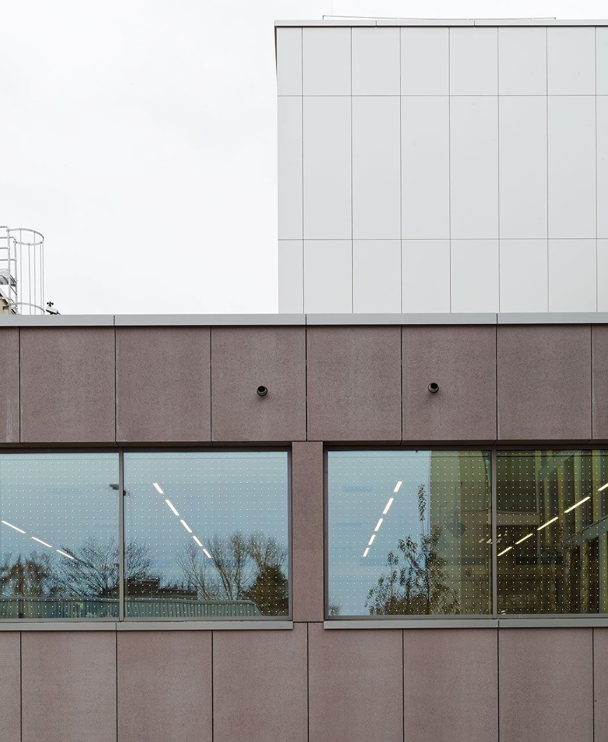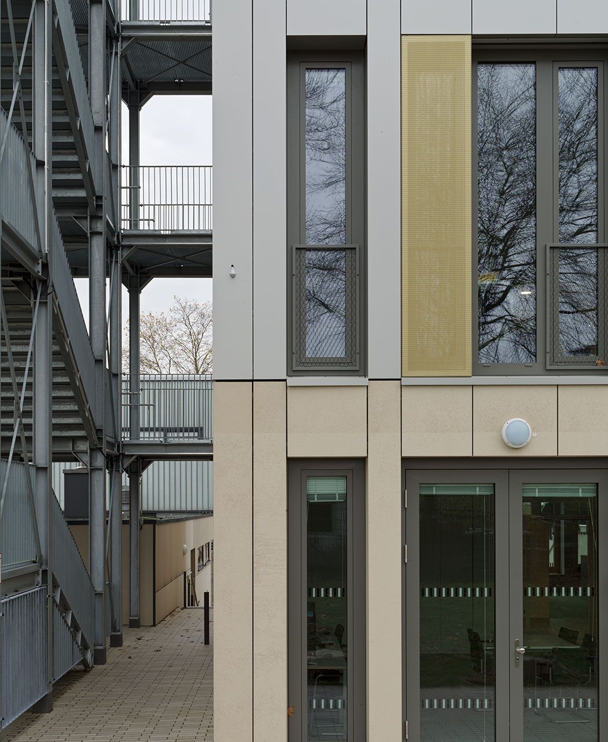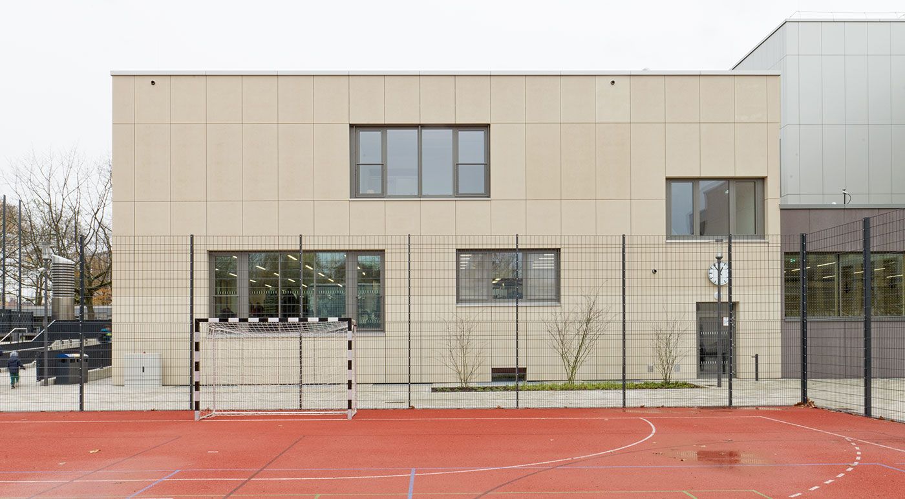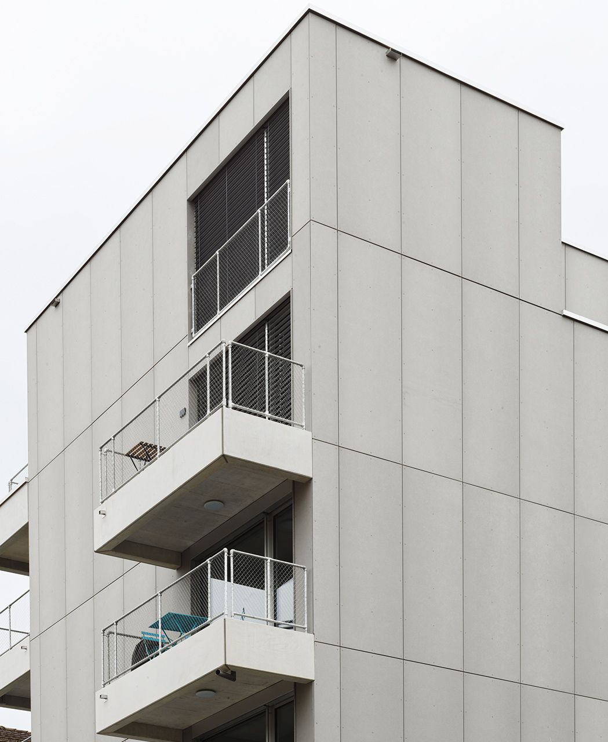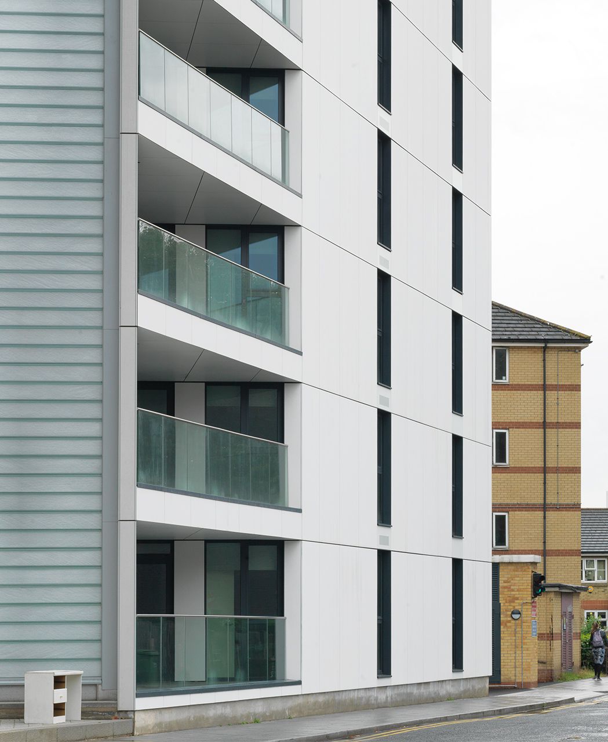Dreikönigsgymnasium
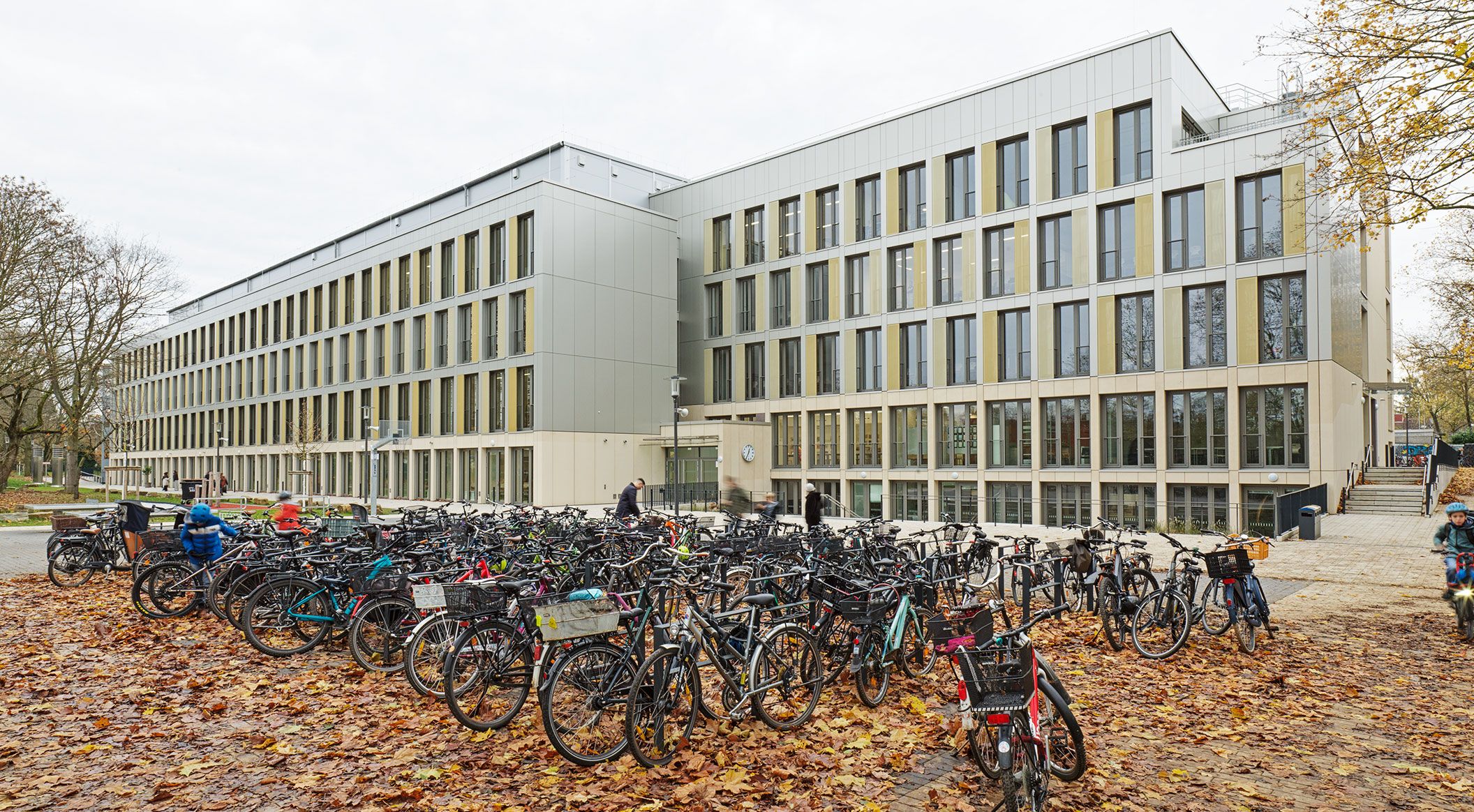
- Product
- concrete skin, formparts sharp-edged
- Area
- 2.100 m²
- Color
- ebony, sahara
- Texture
- standard
- Surface
- ferro light
- Mounting
- Undercut anchor
- Architect
- hmp Architects
- Client
- Facility Management of the City of Cologne
- Installer
- Dachbau Strassfurt
- Year
- 2024
- Location
- Cologne
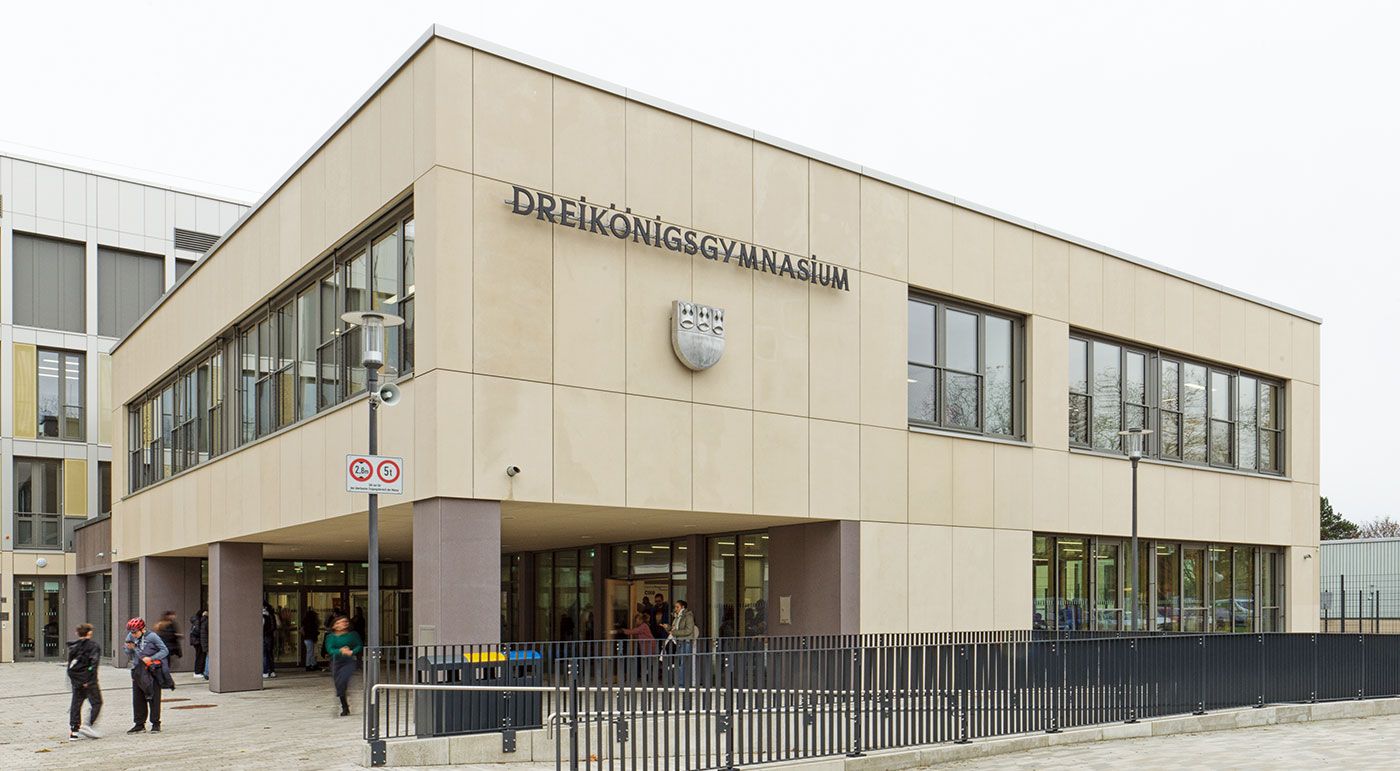
Complete Renovation of Educational Buildings to Meet Pedagogical Standards
Contemporary educational solutions emphasise diverse learning zones for group, team, and individual work in schools. In line with this concept, Dreikönigsgymnasium underwent a full renovation. A new extension featuring a cafeteria, kitchen, lounge areas, and additional classroom wings seamlessly enhances the campus.
The facade creates a cohesive visual connection between the sports hall, existing structures, and the new extension through a well-balanced selection of materials and colors. concrete skin panels in sahara and ebony serve as striking accents, harmoniously blending into the overall color scheme. During the construction period, the entire school was temporarily relocated to a container-based facility about 800 meters away, which is now being used by other schools. Photos: Ditz Fejer
