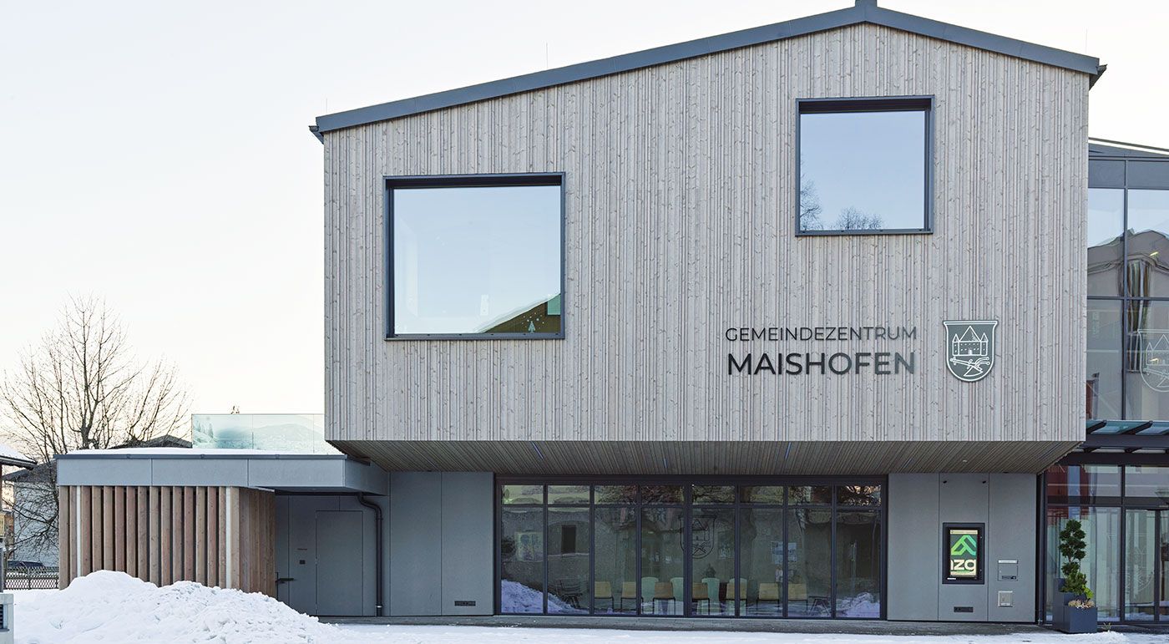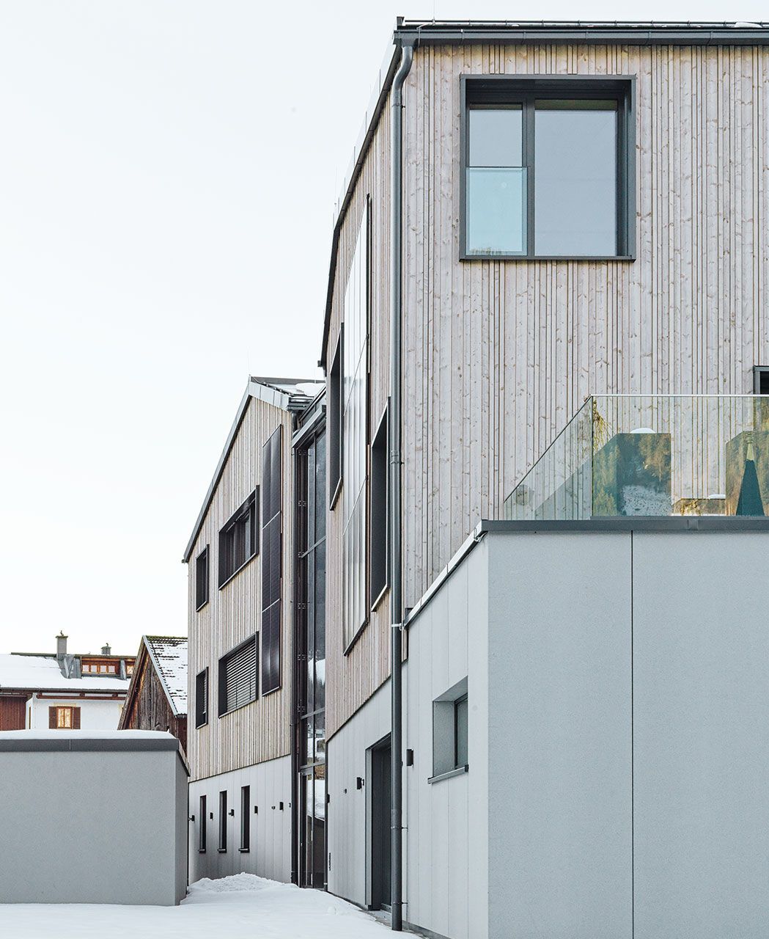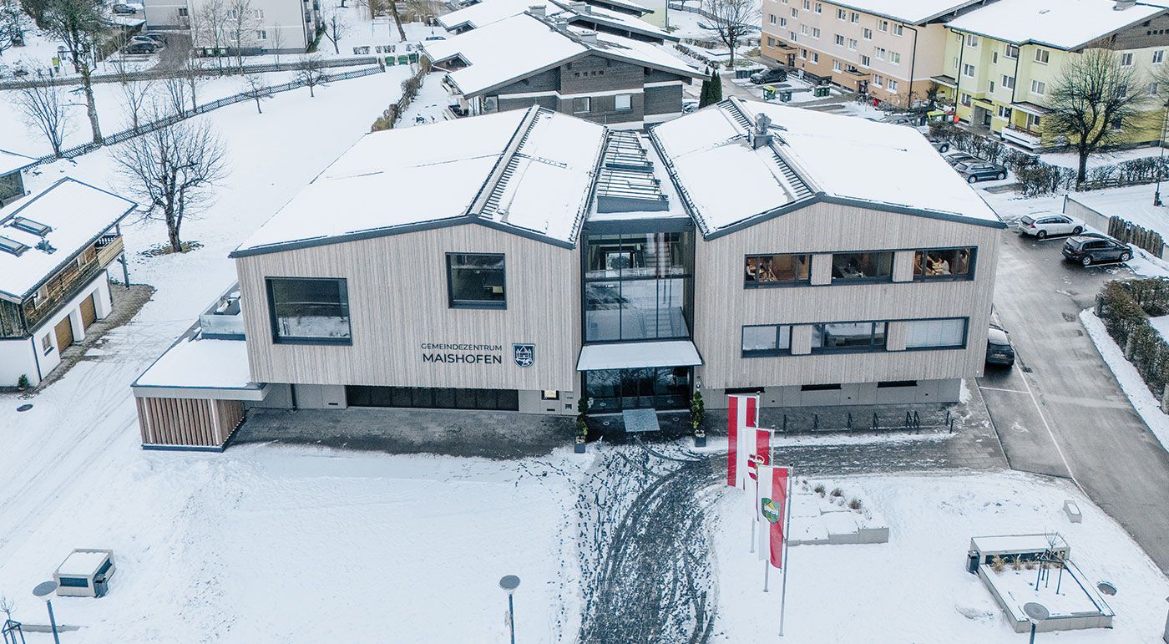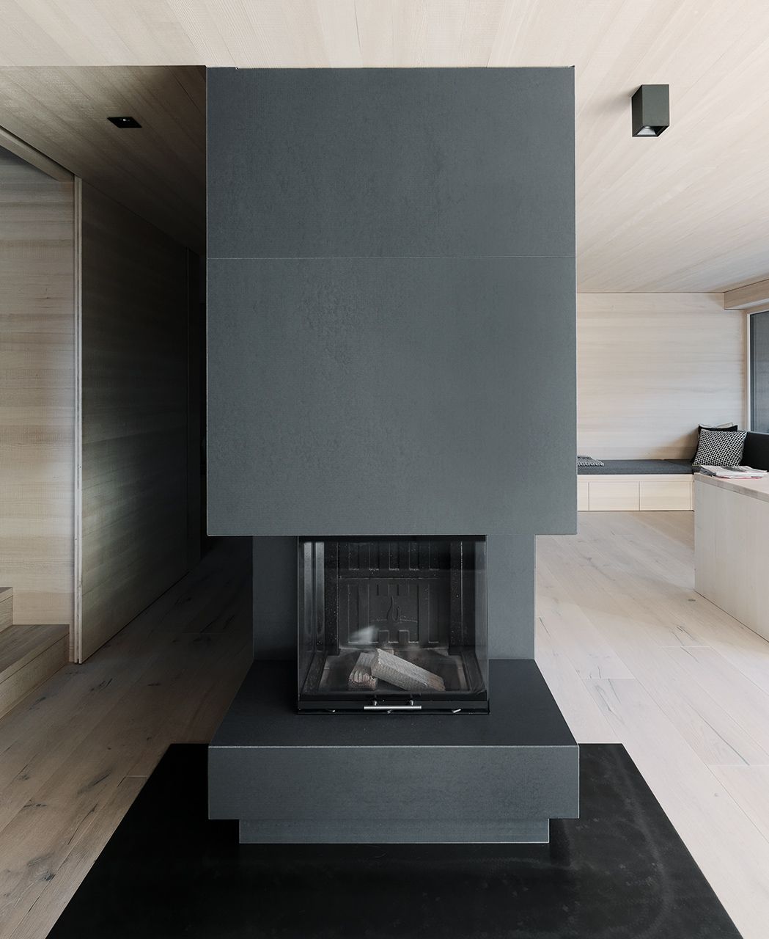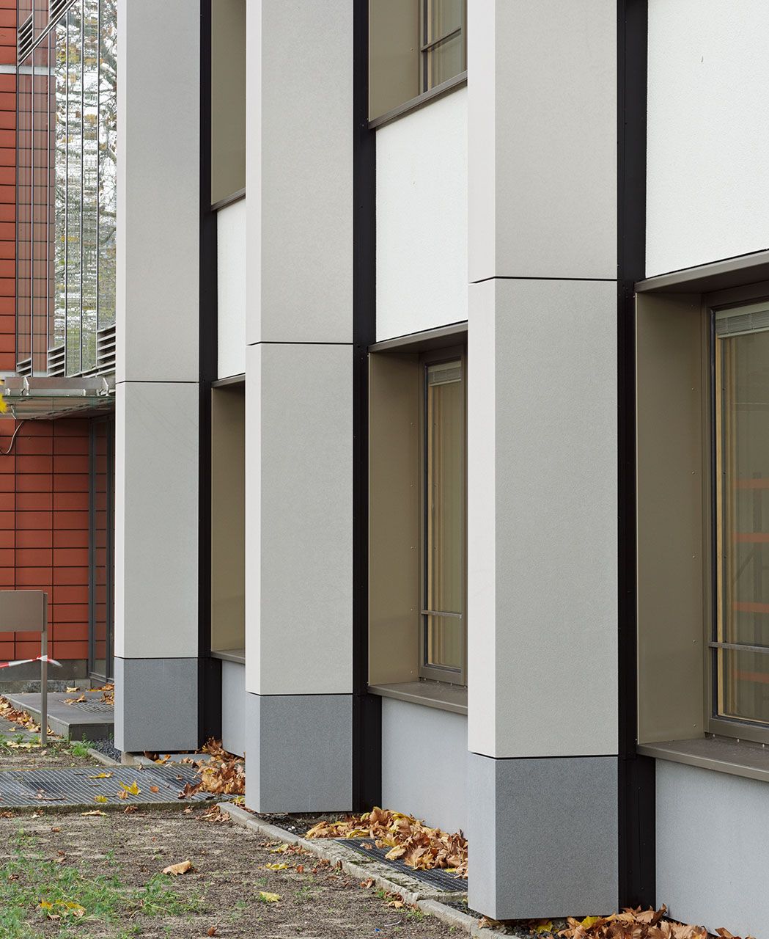Community Center Maishofen
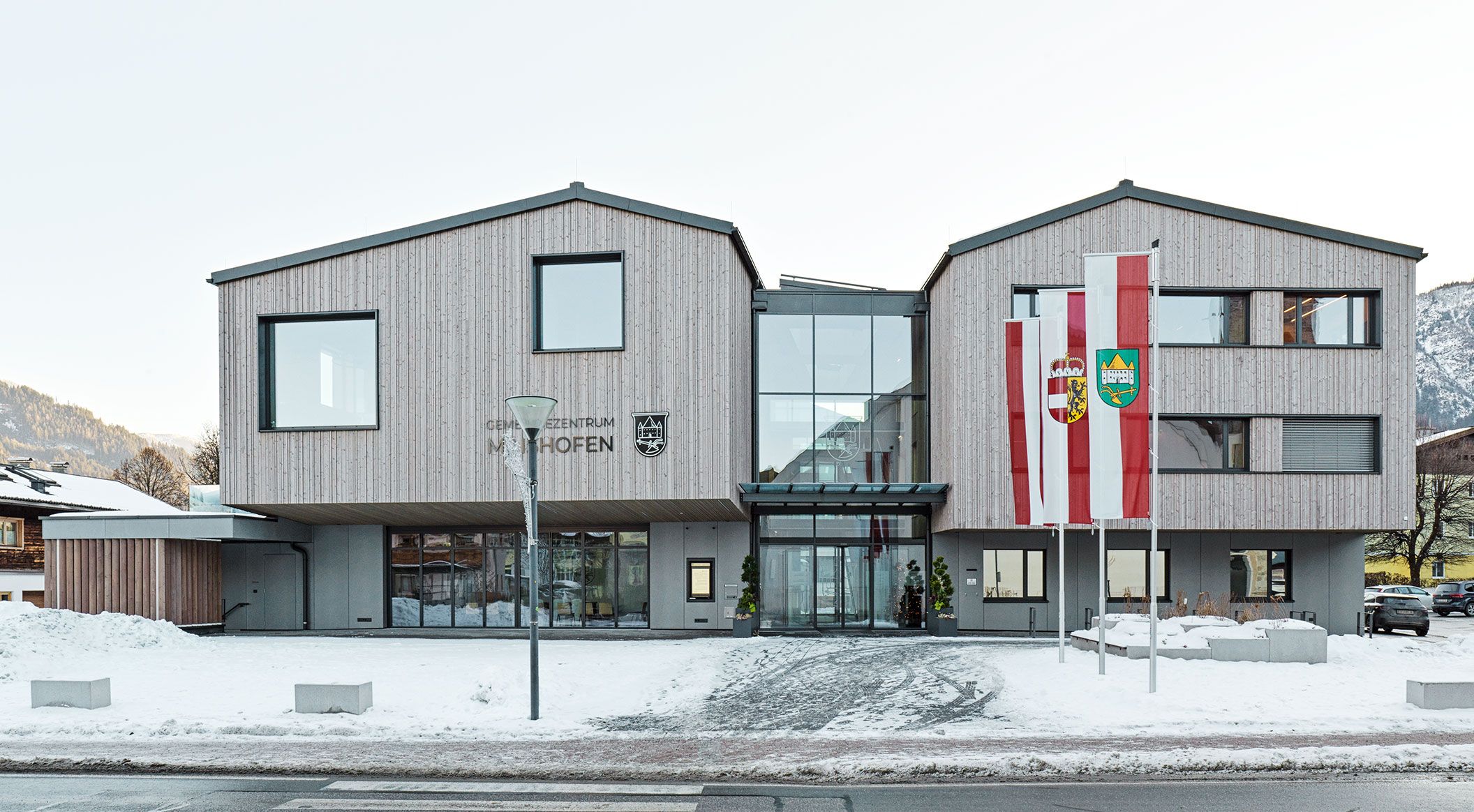
- Product
- concrete skin
- Area
- 255 m²
- Color
- chrome
- Texture
- standard
- Surface
- ferro
- Mounting
- Rivets
- Architect
- haiden spraider architects
- Client
- Municipality of Maishofen
- Installer
- Dachbau Fassade
- Year
- 2024
- Location
- Maishofen
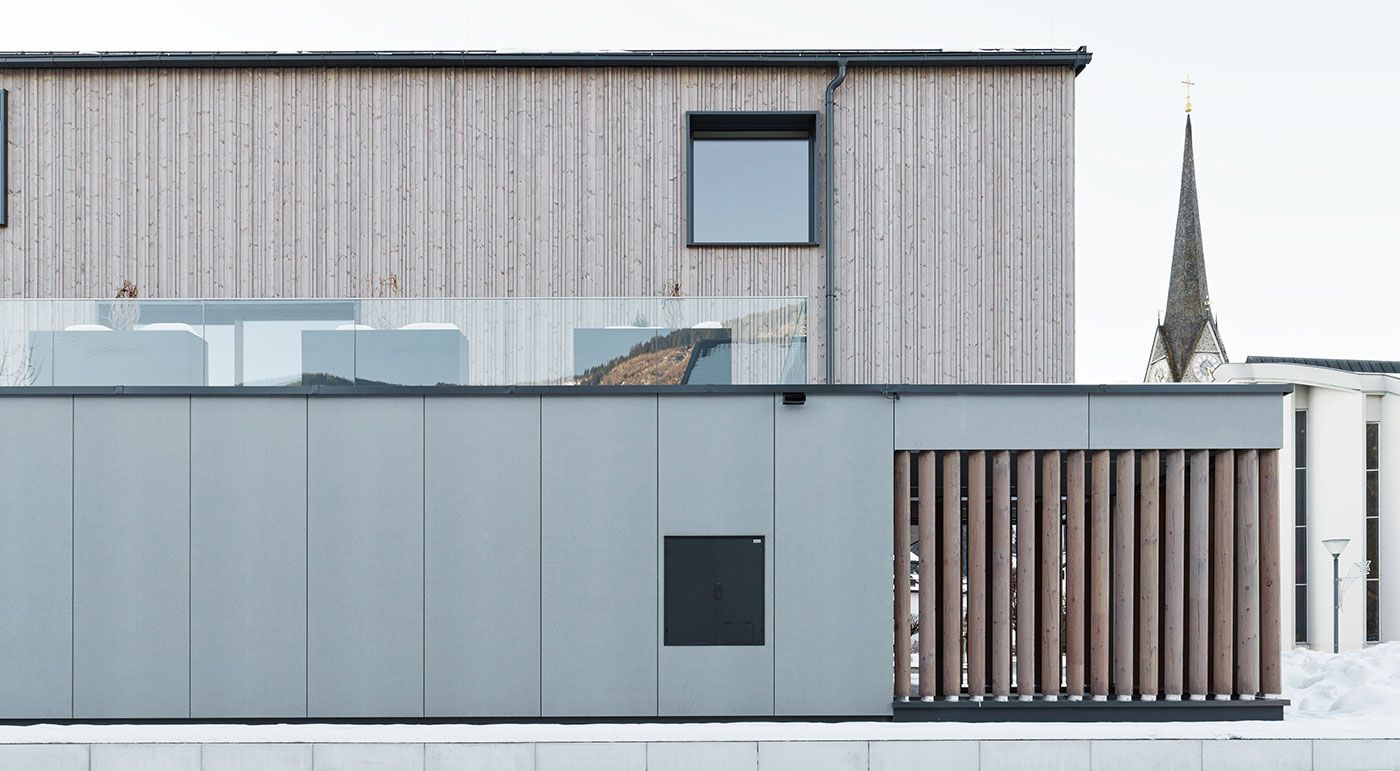
A Sustainable Step into the Future
Maishofen has unveiled a modern community center that integrates municipal administration with versatile event and meeting spaces, as well as a library. As a dynamic hub of community life, it provides space for all generations, encourages cultural exchange, and fosters social connection.
The design by Haiden Spraider Architects emerged as the winner of an EU-wide architectural competition. The innovative timber-hybrid structure features 130 cubic meters of timber construction, along with 900 square meters of timber and 250 square meters of glassfibre reinforced concrete on the facade. Designed to meet the klimaaktiv Gold Standard, the new building serves as a pioneering symbol of sustainability, community, and progress. Photos: Ditz Fejer
