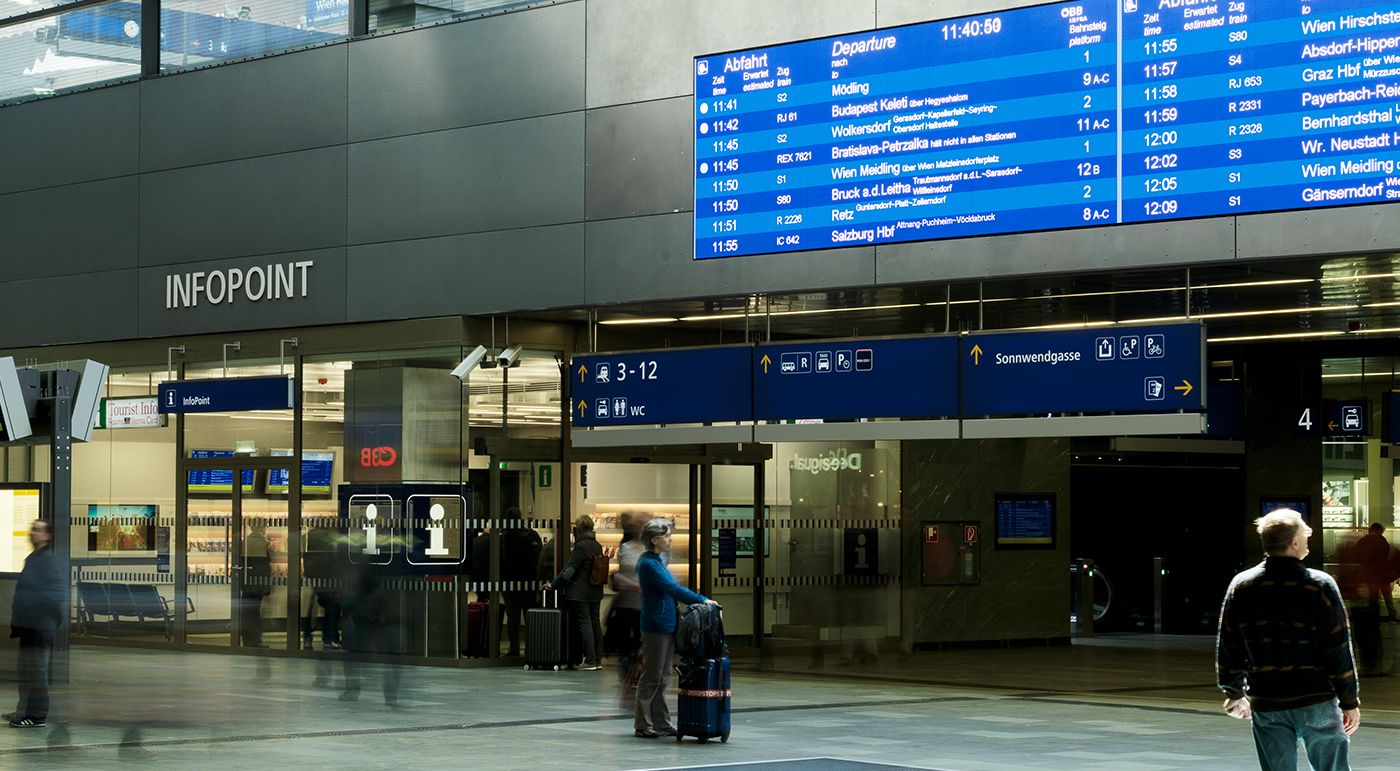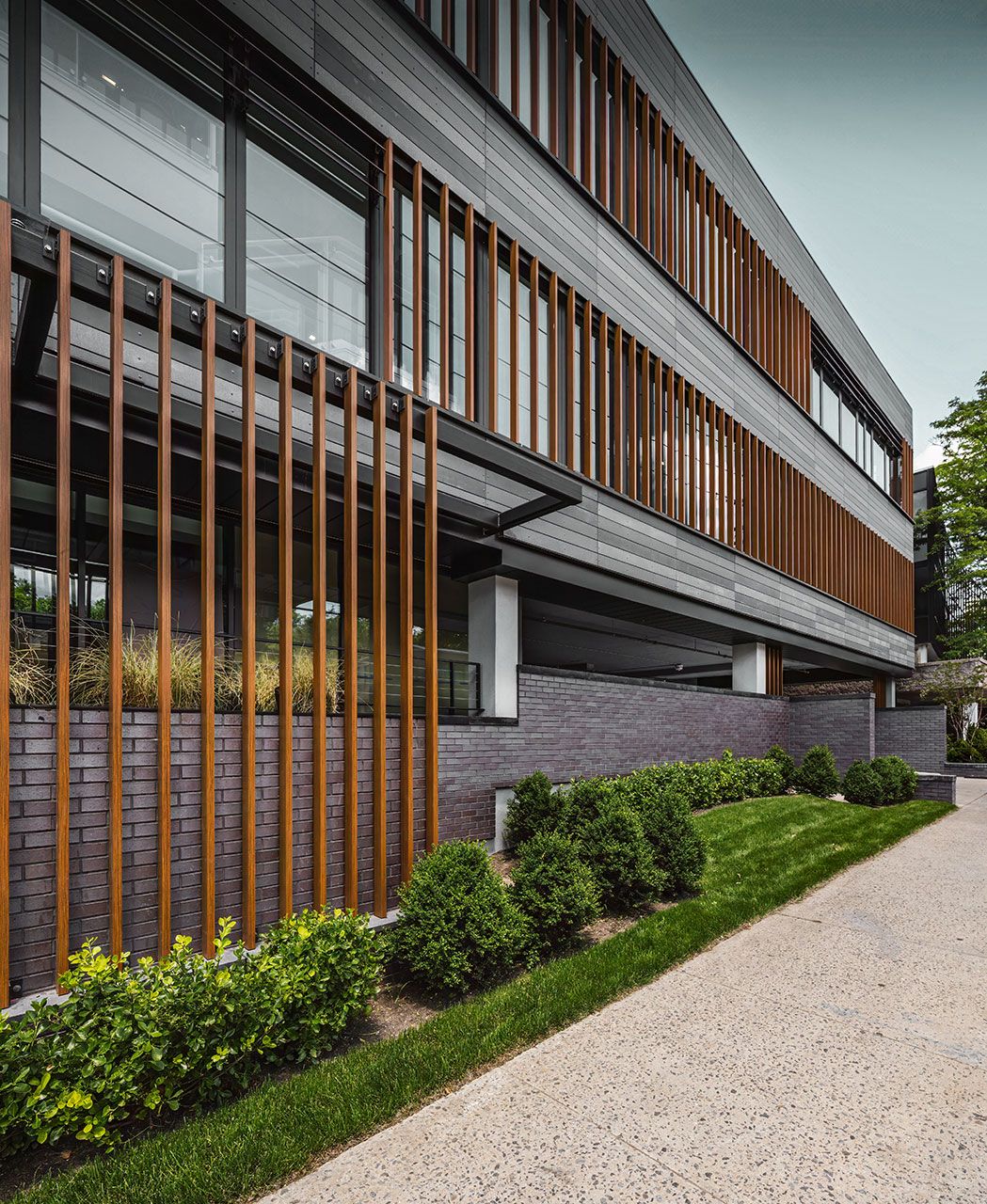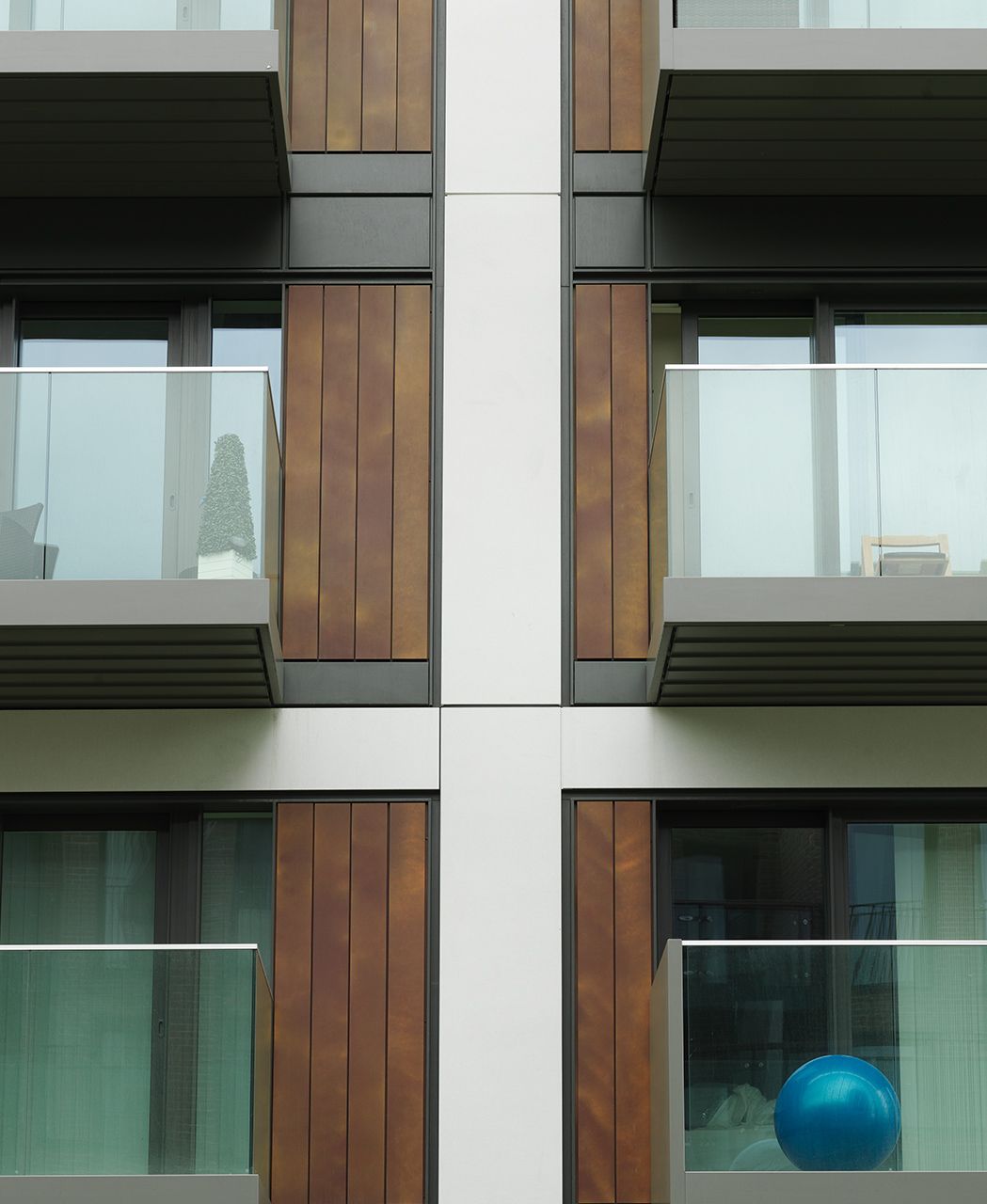Central Station Vienna

- Product
- concrete skin
- Area
- 5.500 m²
- Color
- silvergrey, anthracite
- Texture
- standard
- Surface
- ferro
- Mounting
- Bonding
- Architect
- ARGE "Wiener Team"
- Client
- ÖBB Infrastruktur
- Installer
- Strabag Bau
- Year
- 2014
- Location
- Vienna

Enhanced infrastructure
The open and modern architecture of the new Central Station Vienna is emphasized by a grey concrete skin facade. The ARGE Vienna Team (Werner Consult – ISP – STOIK – TECTON – PISTECKY) was at the helm of the realization of the new Main Station Vienna, together with the architect team Hotz/Hoffmann – Wimmer, who planned and built the actual station. Photos: Ditz Fejer



