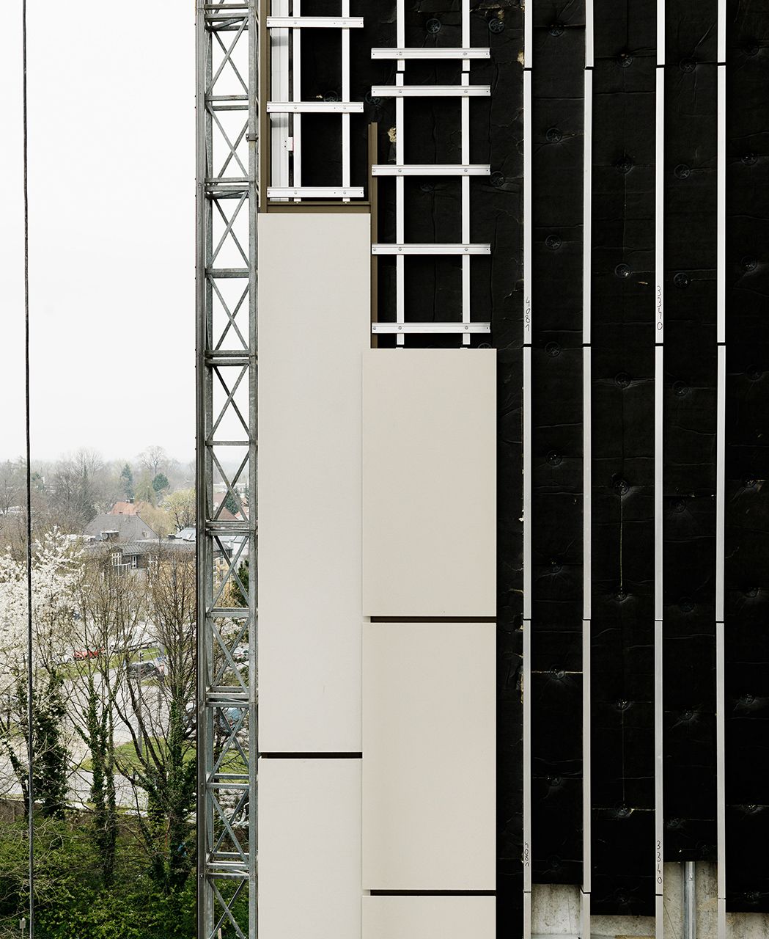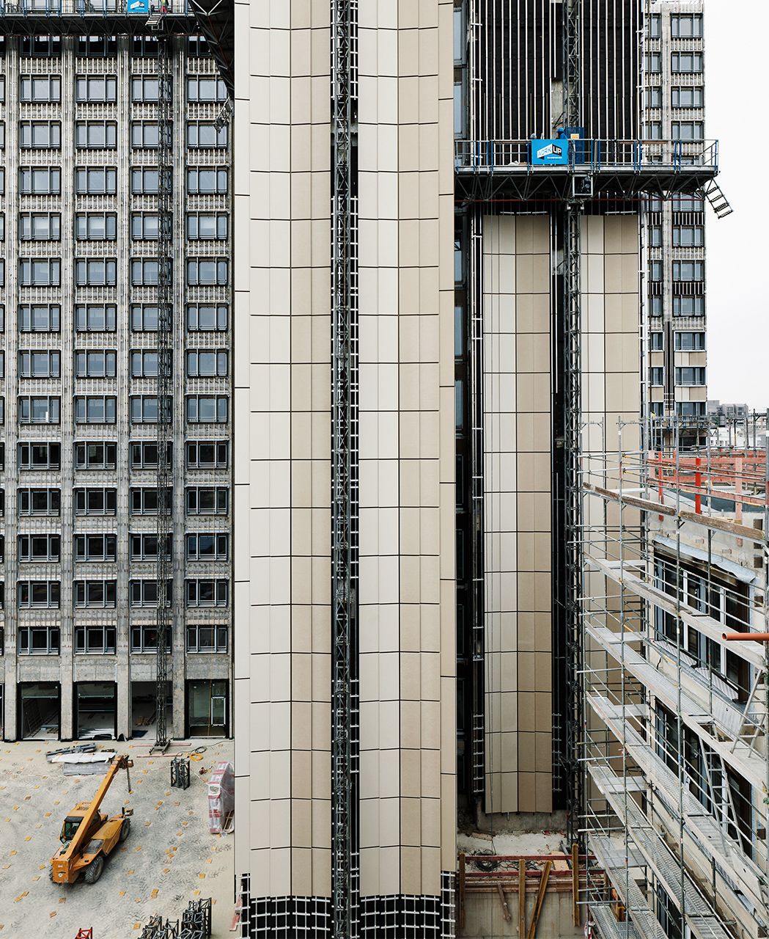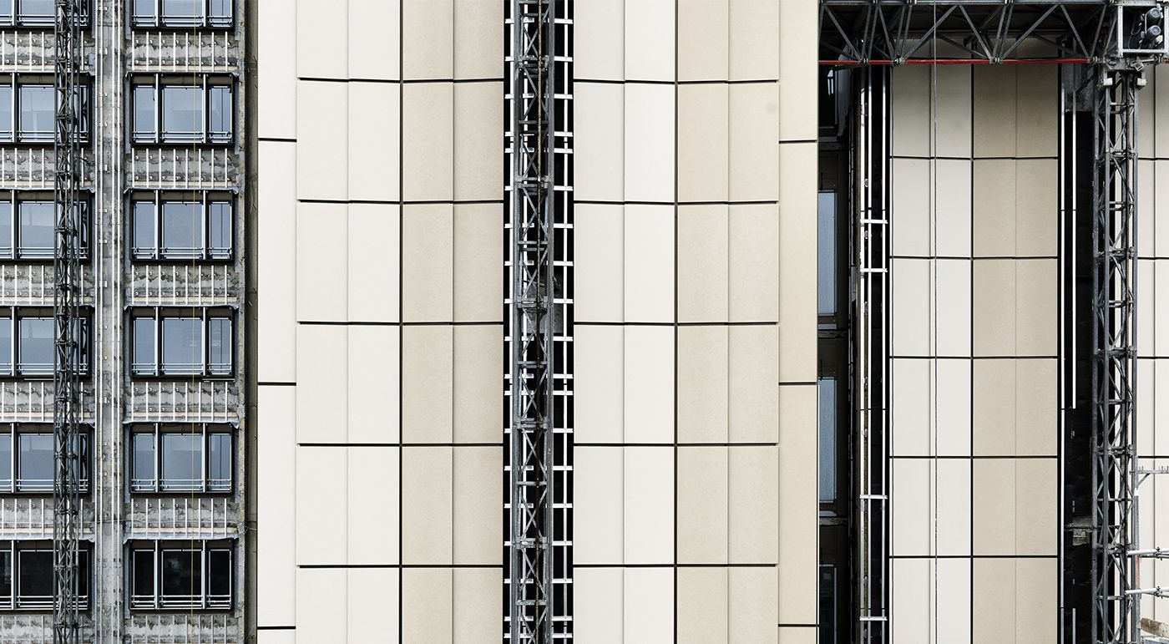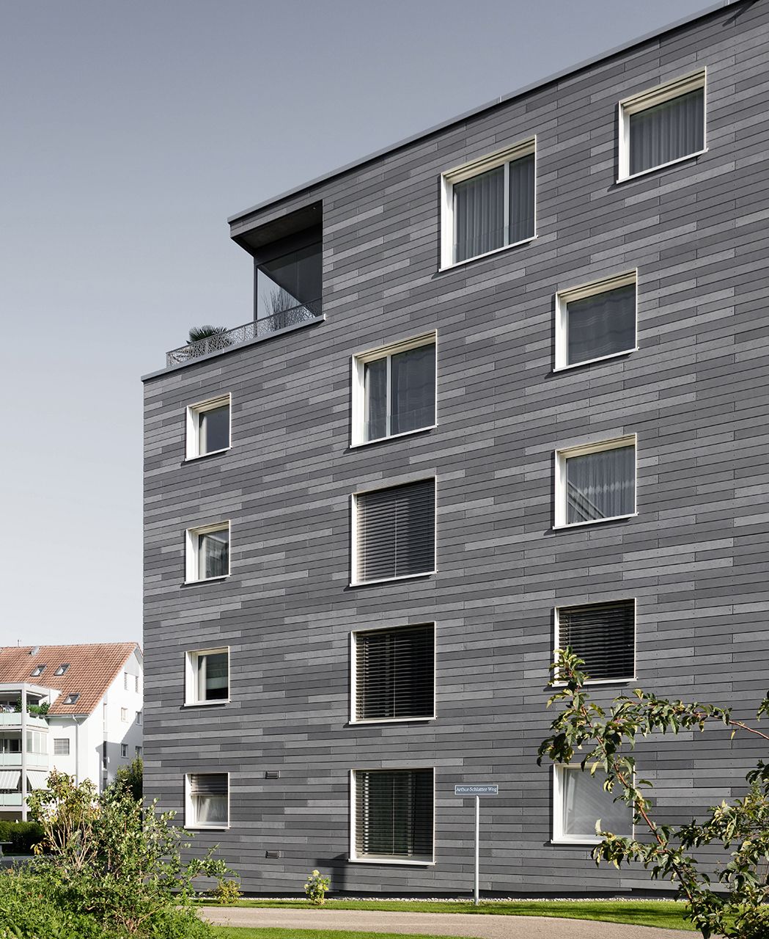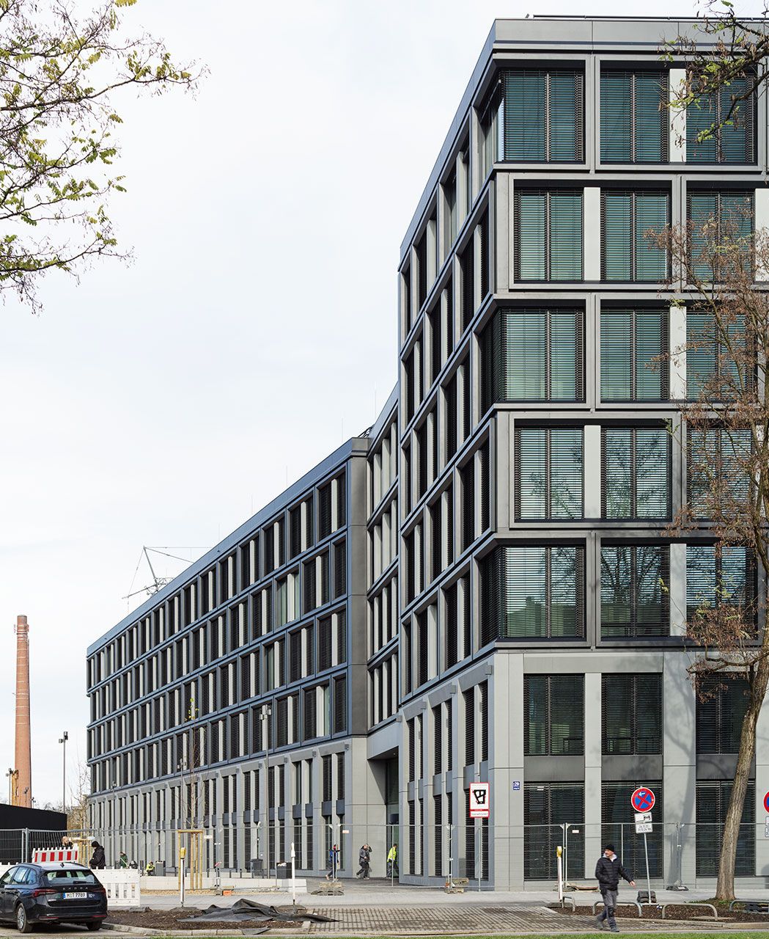BayWa High-rise

- Product
- concrete skin
- Area
- 11.000 m²
- Color
- sahara, sandstone
- Texture
- standard
- Surface
- ferro
- Mounting
- Undercut anchor
- Architect
- Hild and K Architects
- Year
- 2017
- Location
- Munich
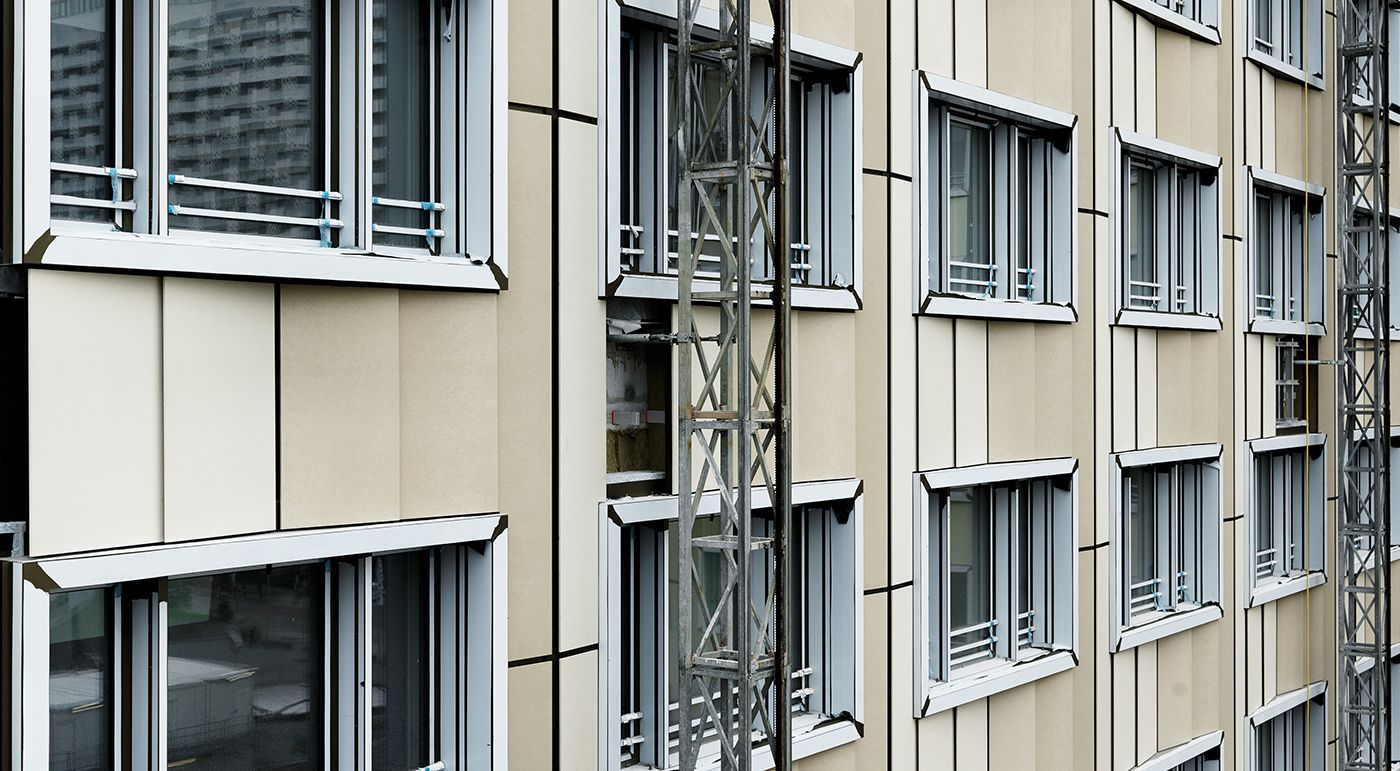
Overlapping assembly
As part of the renovation of the BayWa headquarters in Munich, the almost 50-year-old building was clad with overlapping concrete skin panels. A total of 11,000 m² in sahara give the 20-story building a new shell. The new, textured facade, made of thin, zigzag-shaped concrete skin panels, blends harmoniously into the appearance of the existing building. Photos: Ditz Fejer
