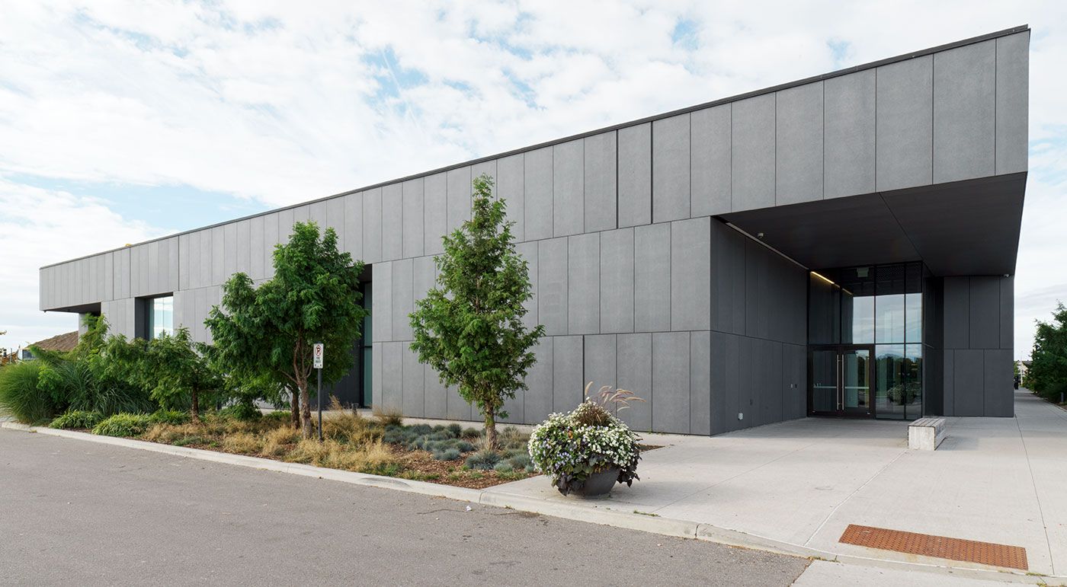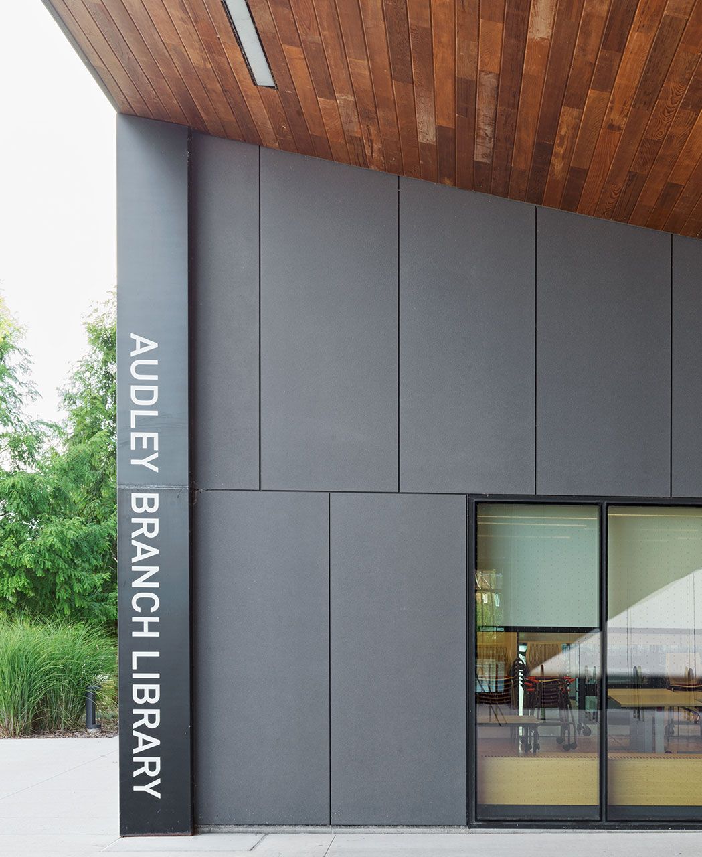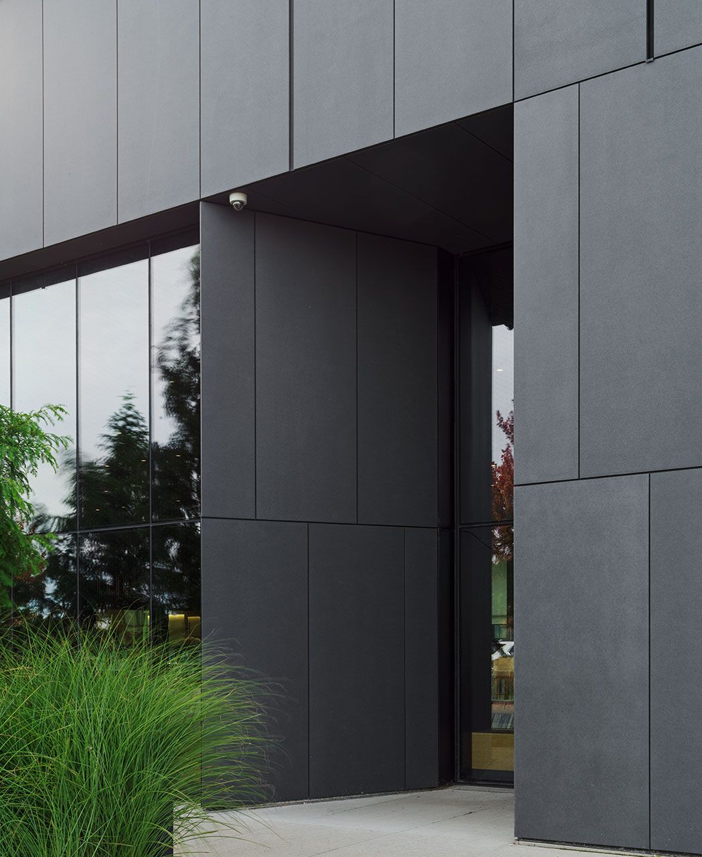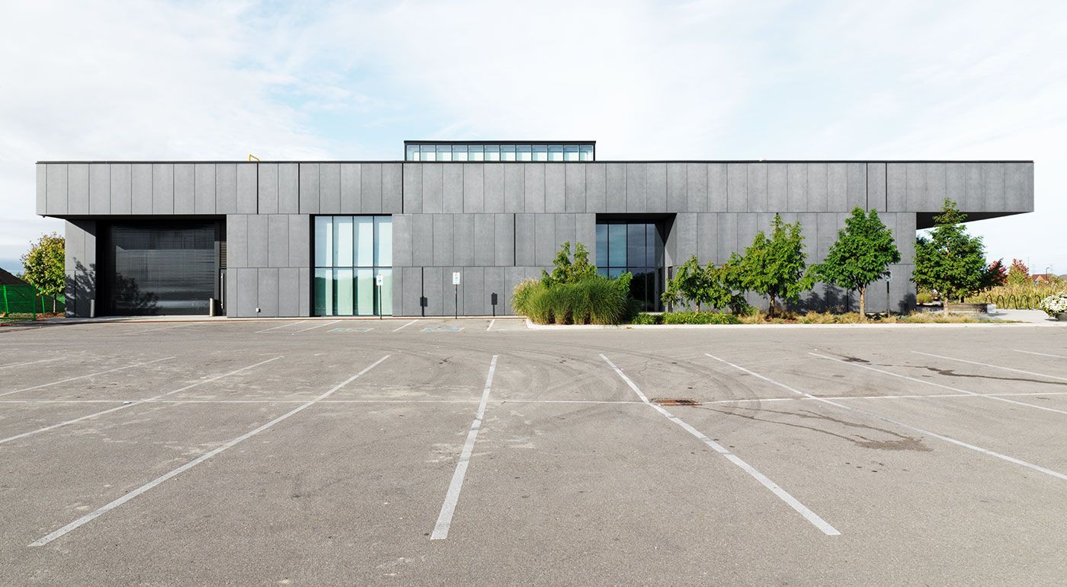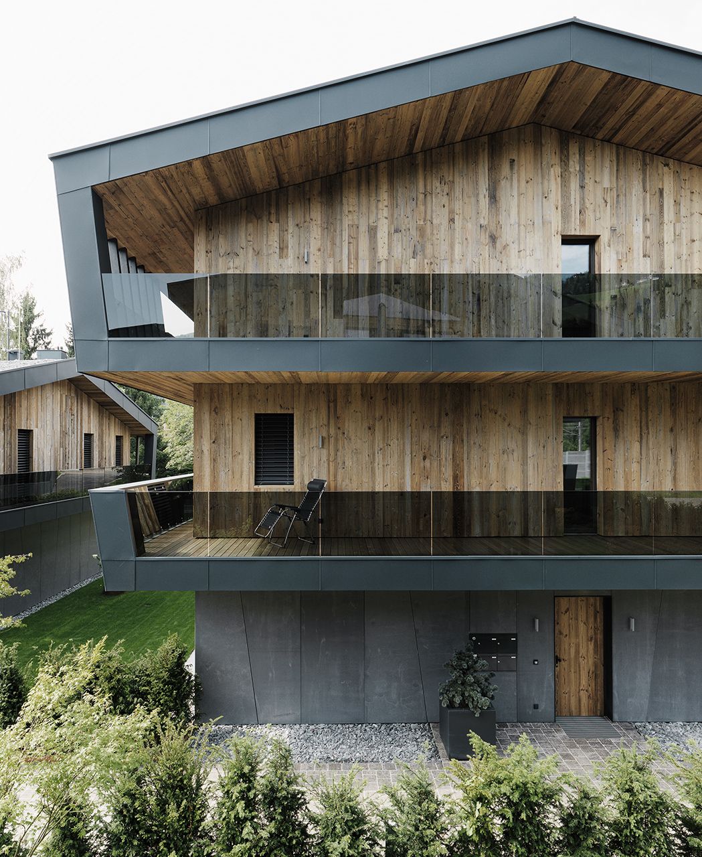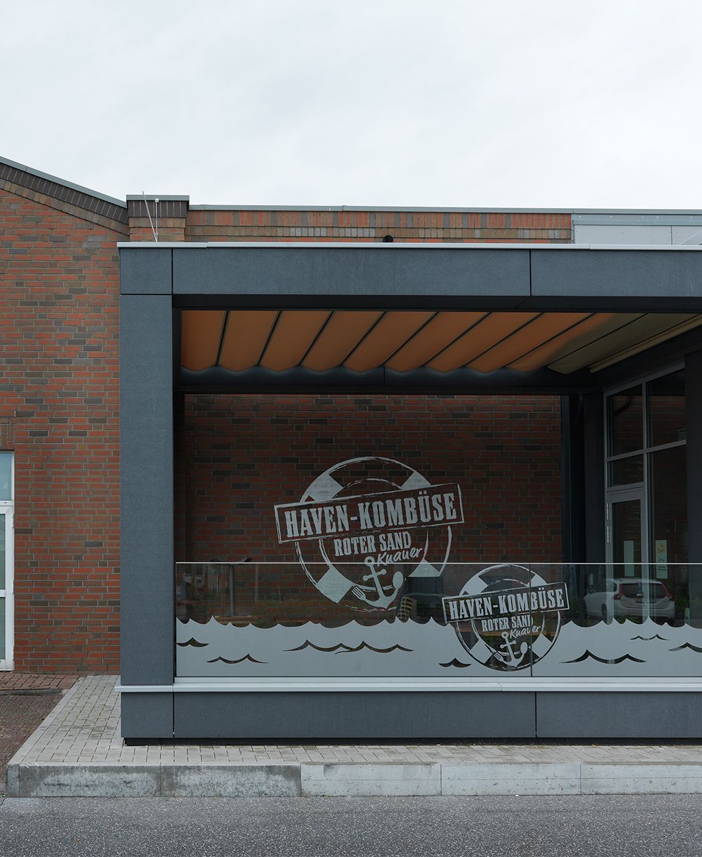Audley Recreation Center
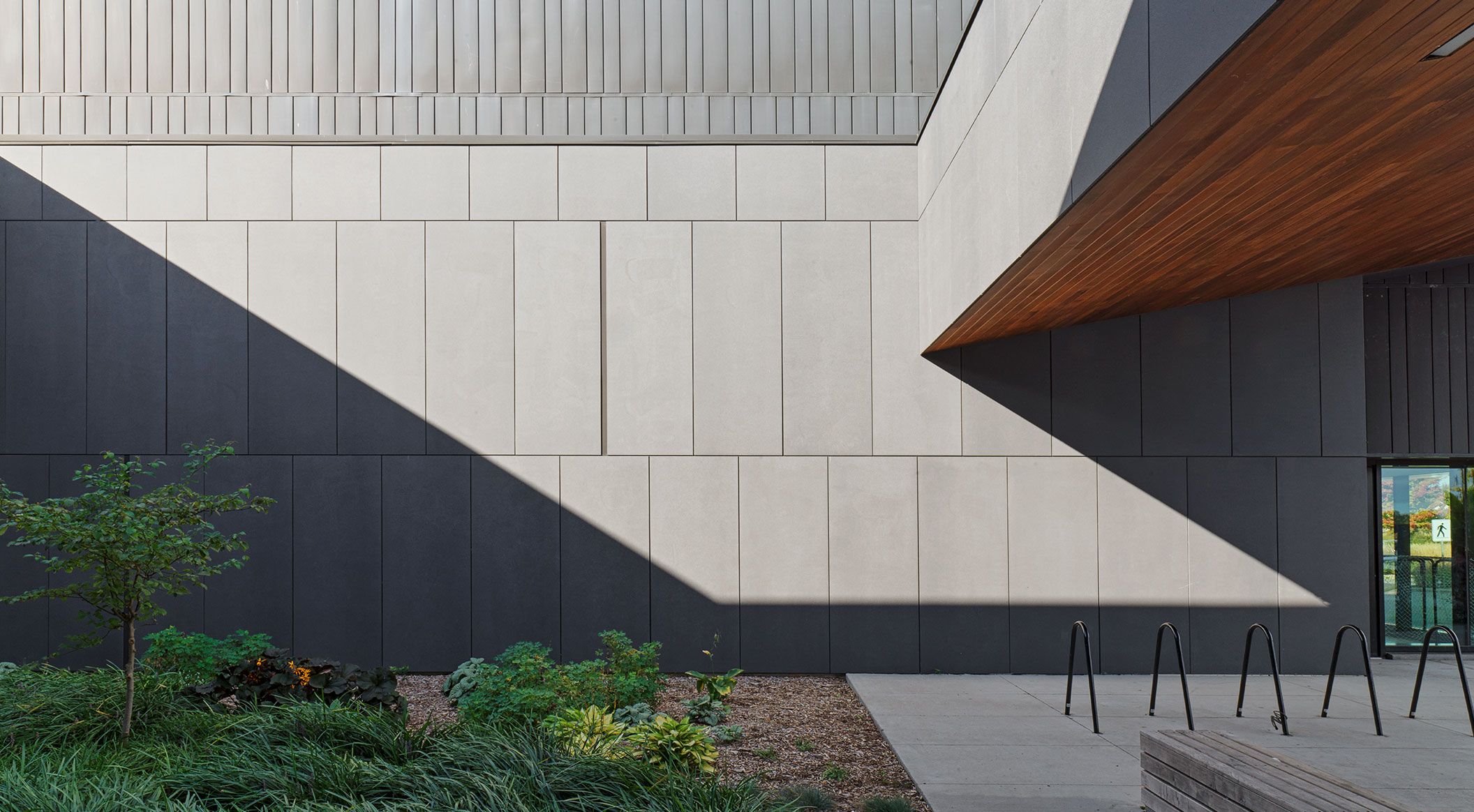
- Product
- concrete skin, formparts round-edged
- Area
- 1.000 m²
- Color
- liquid black
- Texture
- standard
- Surface
- ferro
- Architect
- MJMA Architecture & Design
- Partner
- Sound Solutions
- Year
- 2020
- Location
- Ajax
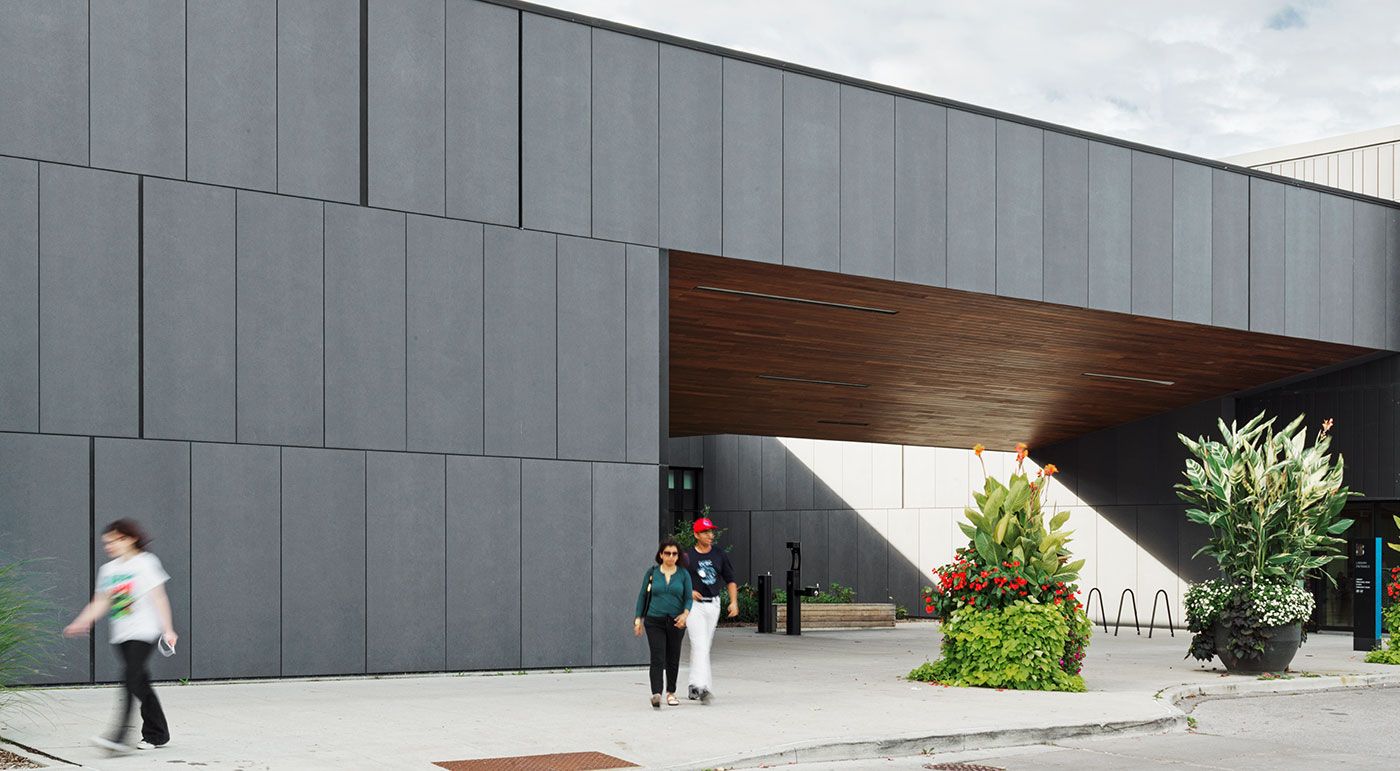
Sustainably Certified
The Audley Recreation Center features a community center, an indoor pool, a sports hall, administrative offices, a fitness center, and more. The center serves as a model for integrating public facilities into the residential and street network of Ajax’s suburbs. This LEED Gold-certified project focuses on sustainable construction. In the second phase of construction, a public library was added. The façade of the Audley Branch Library was clad in concrete skin panels in liquid black. Photos: Ditz Fejer
