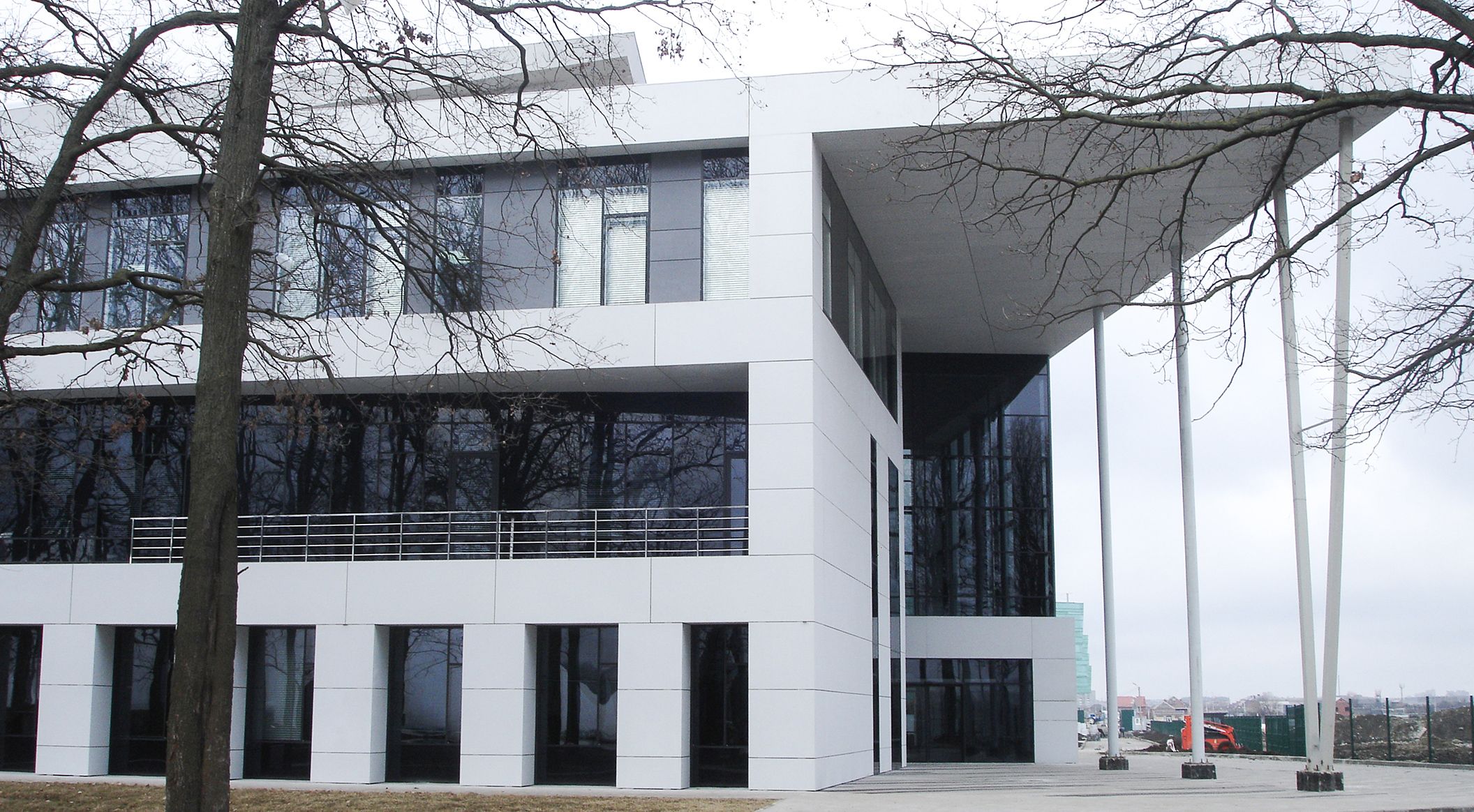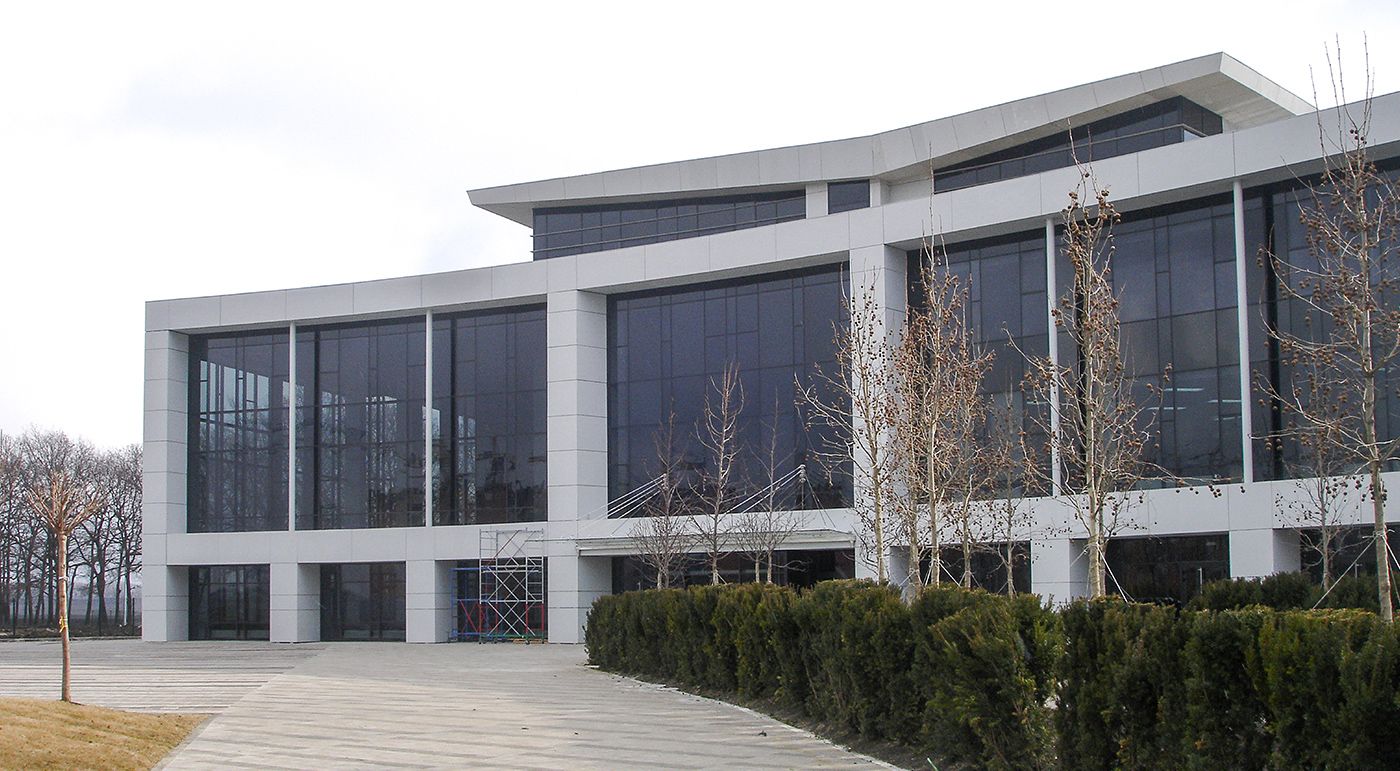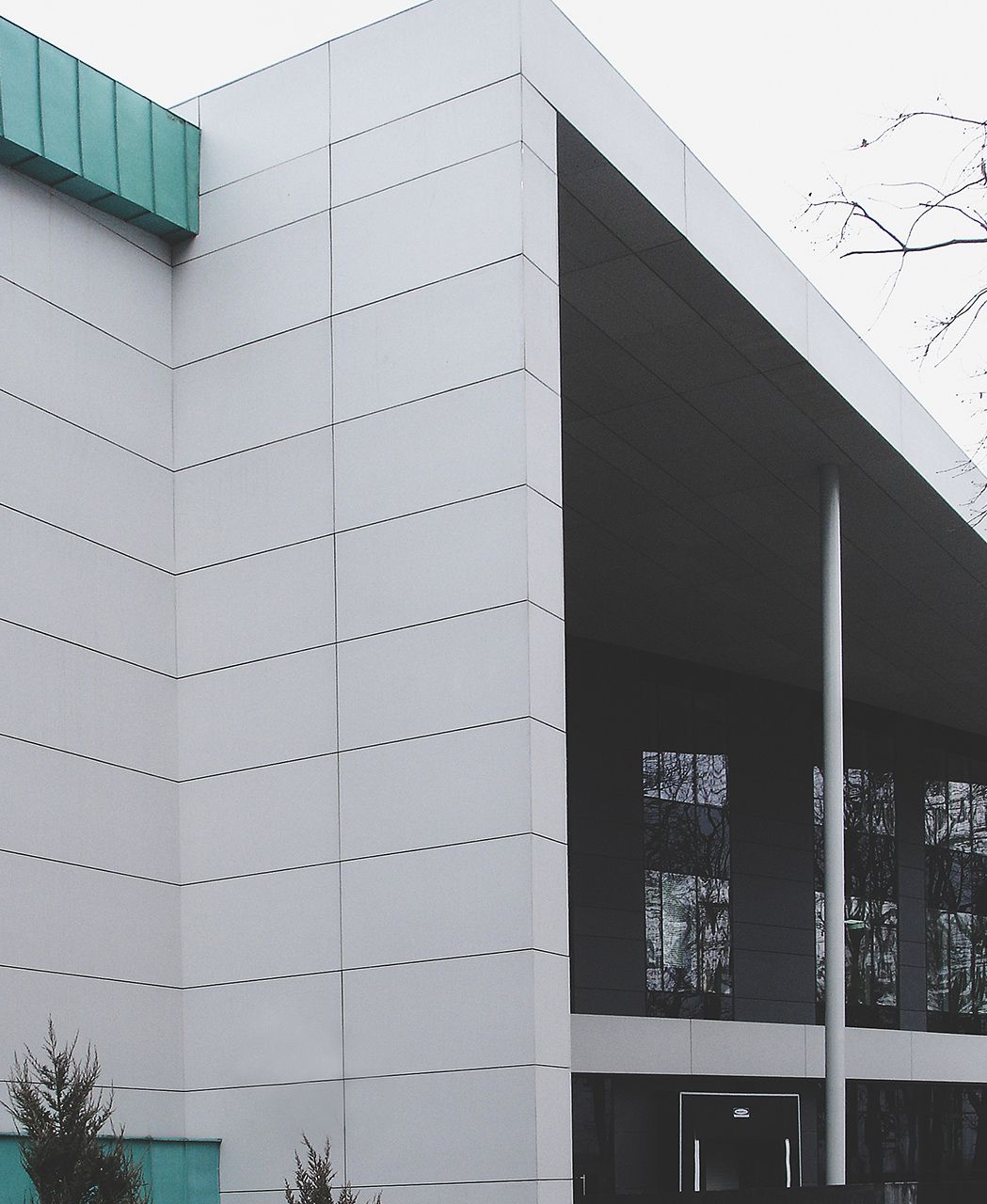Krasnodar Youth Academy of Football

- Product
- concrete skin
- Area
- 5.000 m²
- Color
- anthracite, special
- Texture
- standard
- Surface
- ferro, ferro light
- Architect
- M R Architecture & Interiors
- Year
- 2012
- Location
- Krasnodar

Architectural contrasts
The aim of the new building complex of the Krasnodar Youth Academy of Football was to create a functional and harmonious environment where children live and are educated. Pupils have access to a school, sports halls, a swimming pool, a library, a medical center and dormitories. Parts of the facade were clad with concrete skin panels in anthracite and a shade of white. Green, pre-patinated copper elements were also used. The smooth, colorful surfaces set architectural contrasts. The colors of FC Krasnodar are used in the building envelope.
