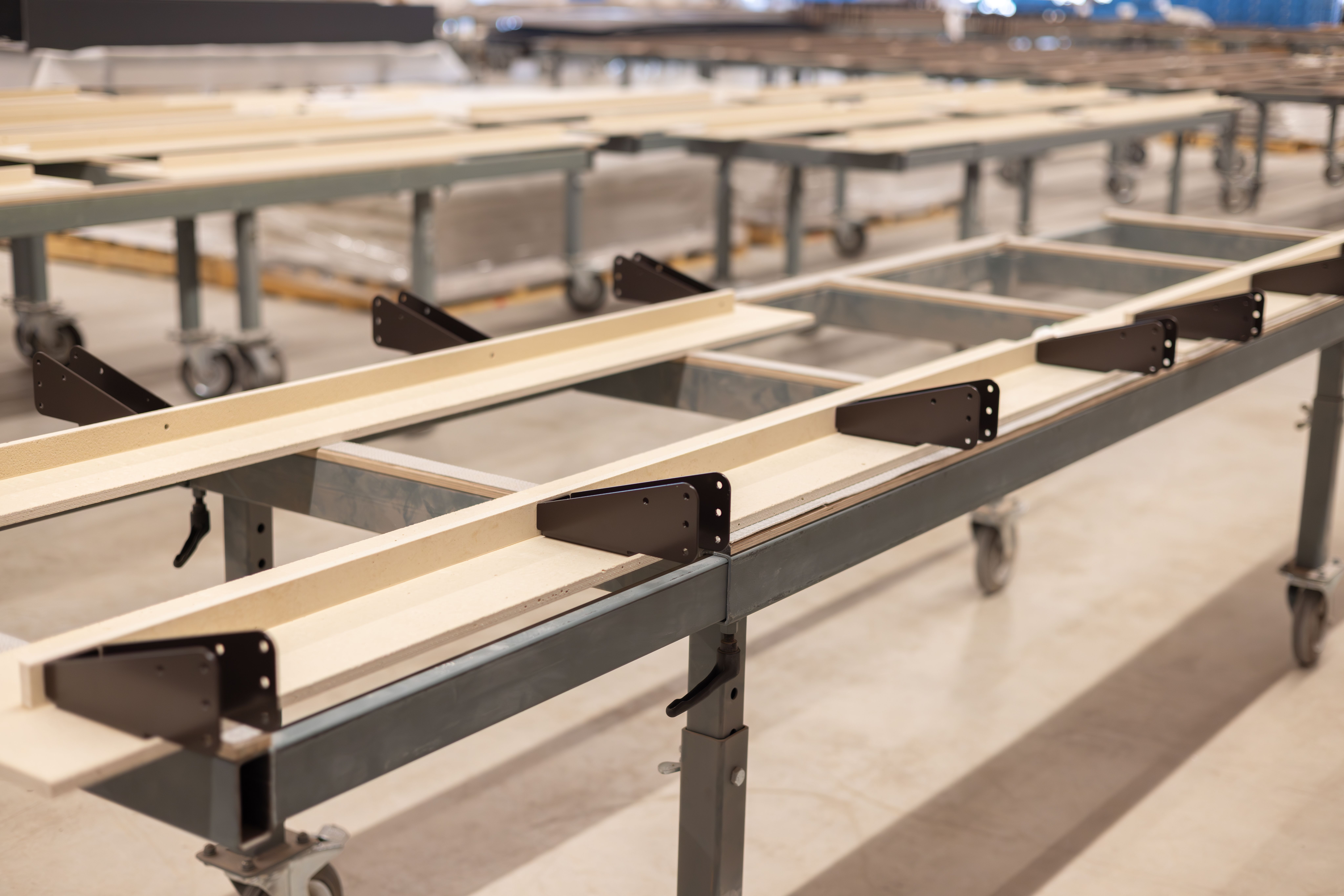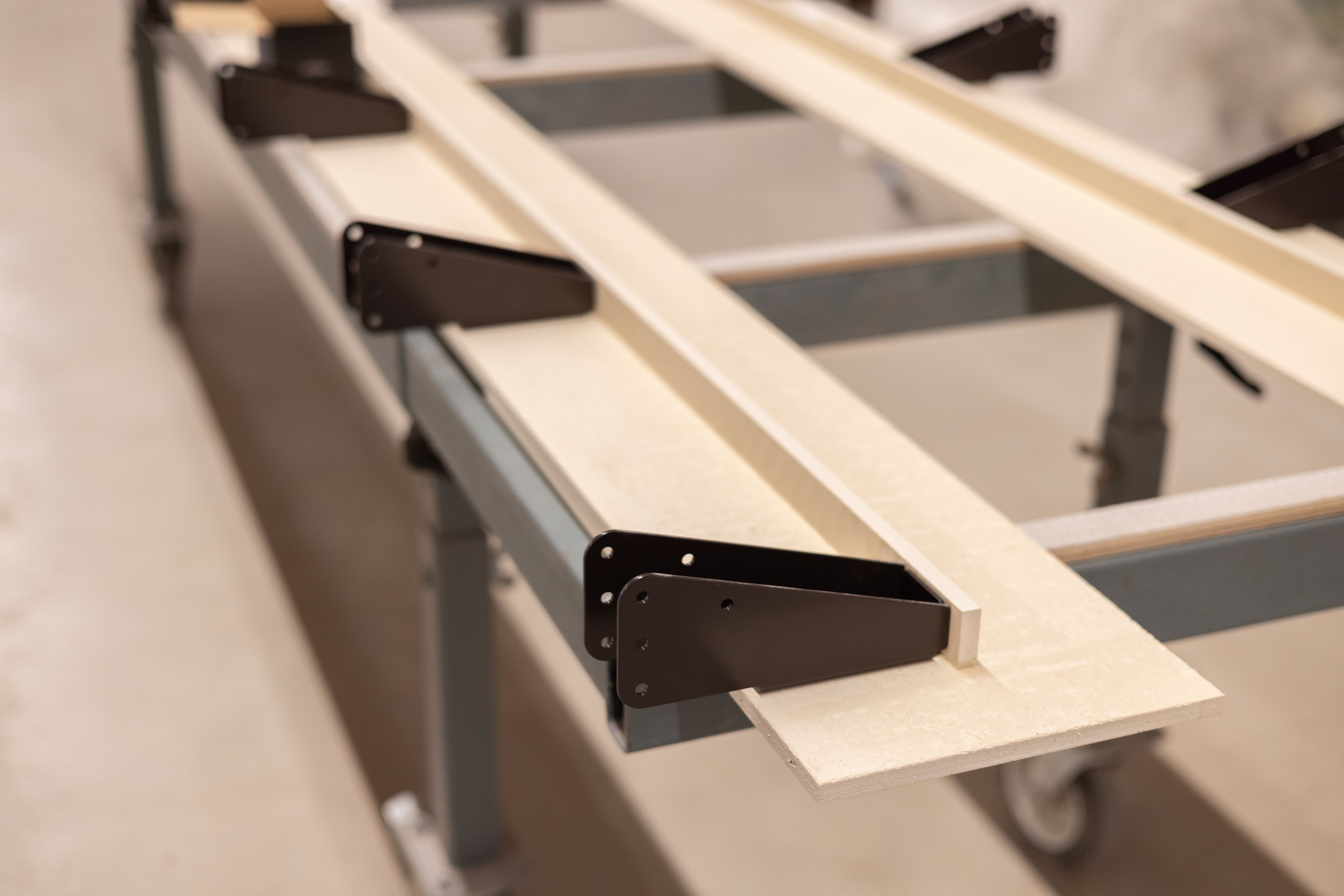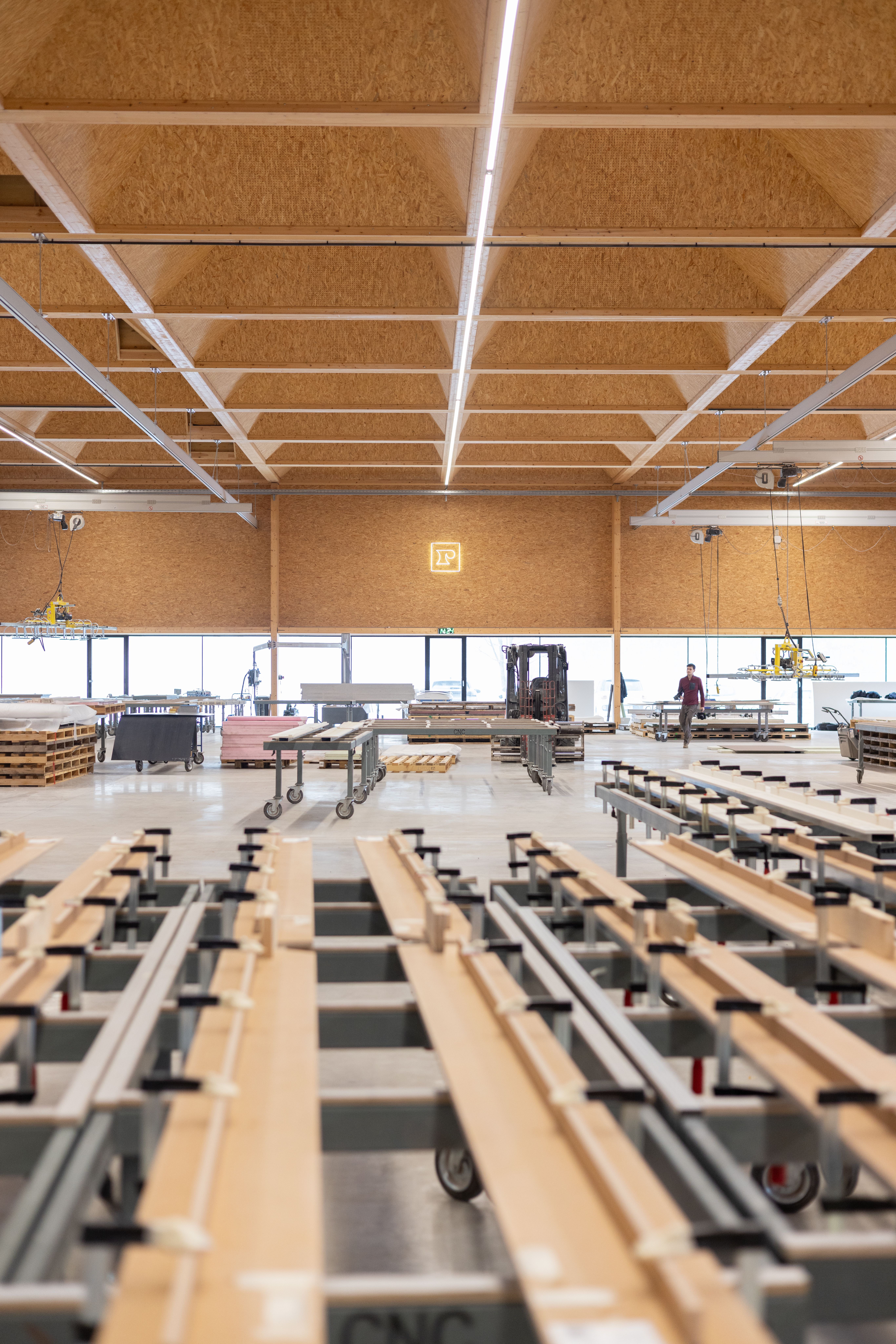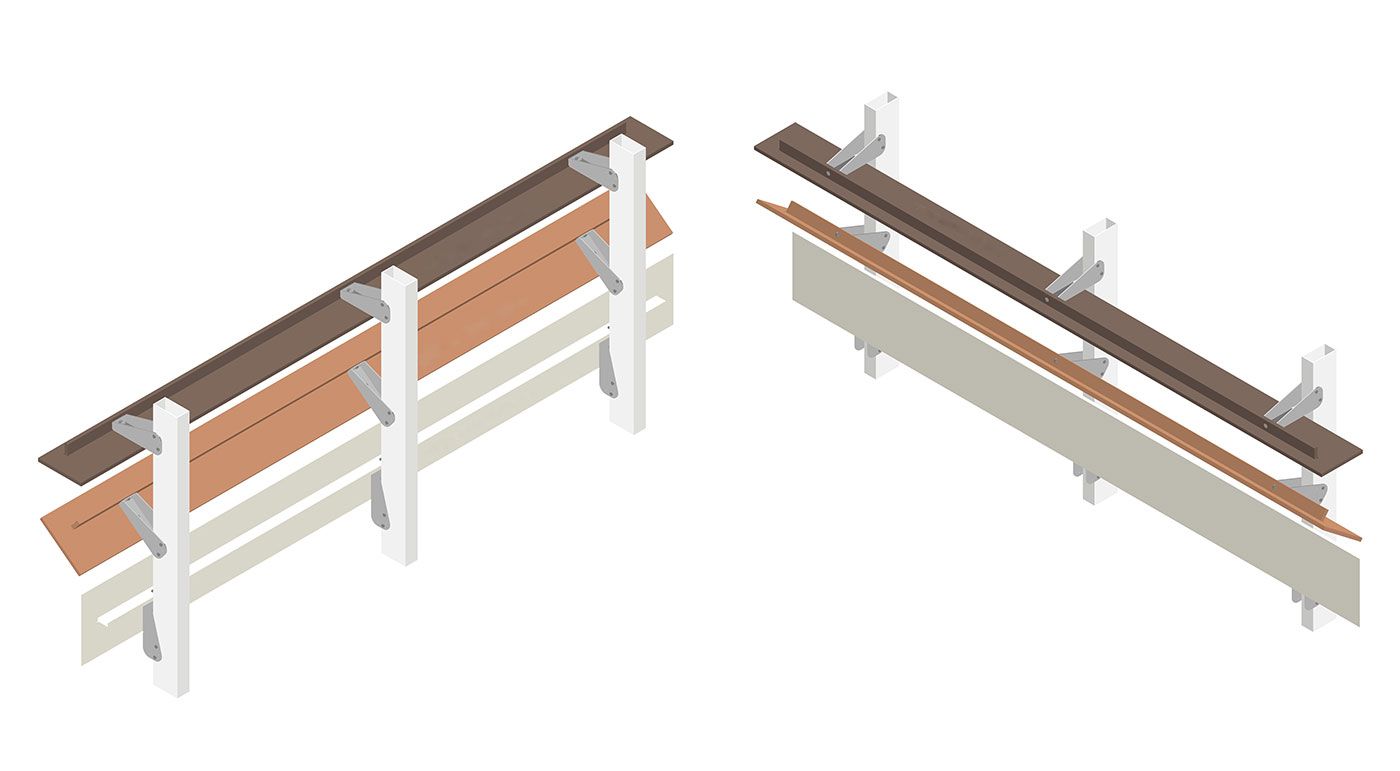Use Case: Semi-transparent cladding for parking structures

Rieder’s glassfibre reinforced concrete elements offer an innovative and sustainable solution for cladding parking structures. A recent design impressively shows how aesthetics, function, and resource conservation can be intelligently combined.
Instead of the typical aluminum reinforcements, Rieder uses ribs made from leftover production material. This approach not only avoids waste but also promotes a responsible use of resources in the spirit of sustainability. The glassfibre reinforced concrete itself is just 13 millimeters thick, yet extremely durable and non-combustible. Its lightweight nature makes it especially easy to install, providing a long-lasting, low-maintenance solution.

The design is reminiscent of a large-scale louver system, similar to those used in window coverings. Narrow elements are mounted in various formats and angles – ranging from flat to 90 degrees – creating a vibrant, textured facade. The open yet deliberately arranged elements allow precise control of light and visibility: daylight enters the garage without fully exposing it, while the structure remains well protected and partially shielded from view. The balance between transparency and privacy enables different sightlines depending on the perspective. The elements are available in various colors and surface textures, making them highly adaptable to the architectural context.
Natural sun protection with a system

Another advantage: the appearance remains uniform from the inside out, as the material is visible on both sides. There’s no technical backside, as is often the case with traditional solutions. Additionally, the open louvered structure acts as a natural sunshade, offering optimal lighting, a comfortable atmosphere, and good airflow inside.
This solution illustrates how contemporary architecture can be both sustainable and highly functional – using a material that impresses not only visually but also with its technical and ecological performance.
