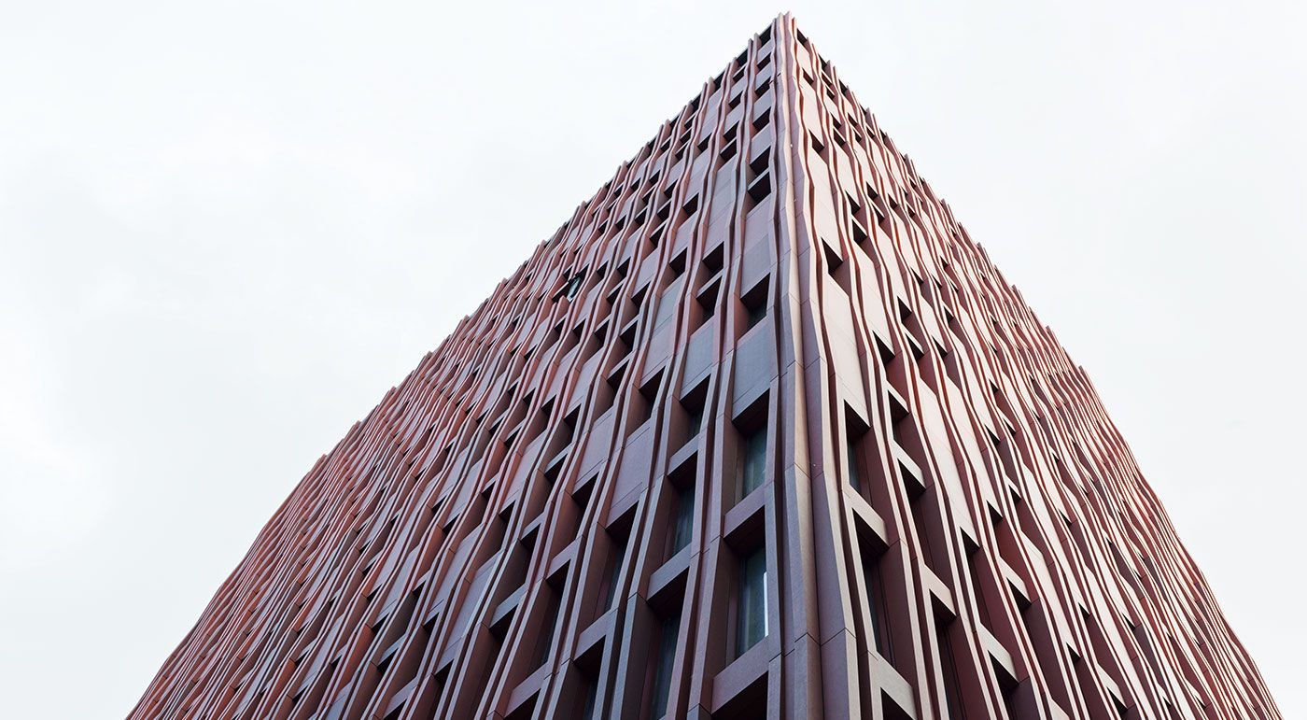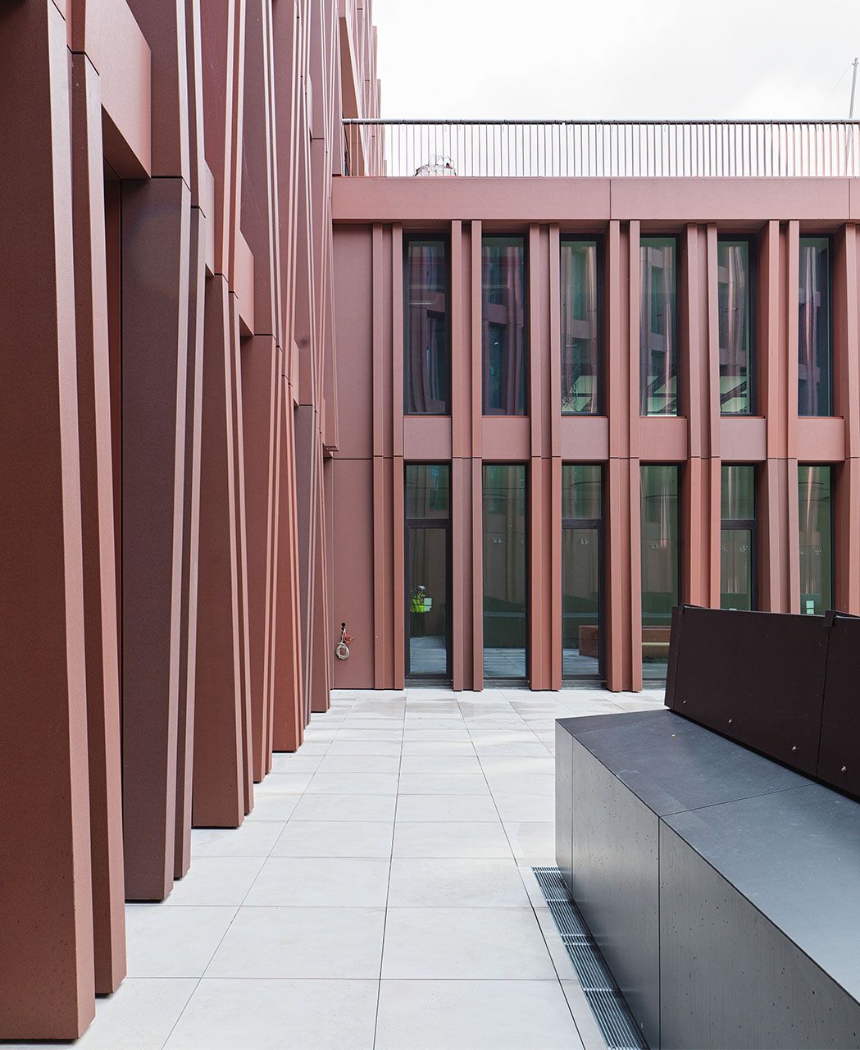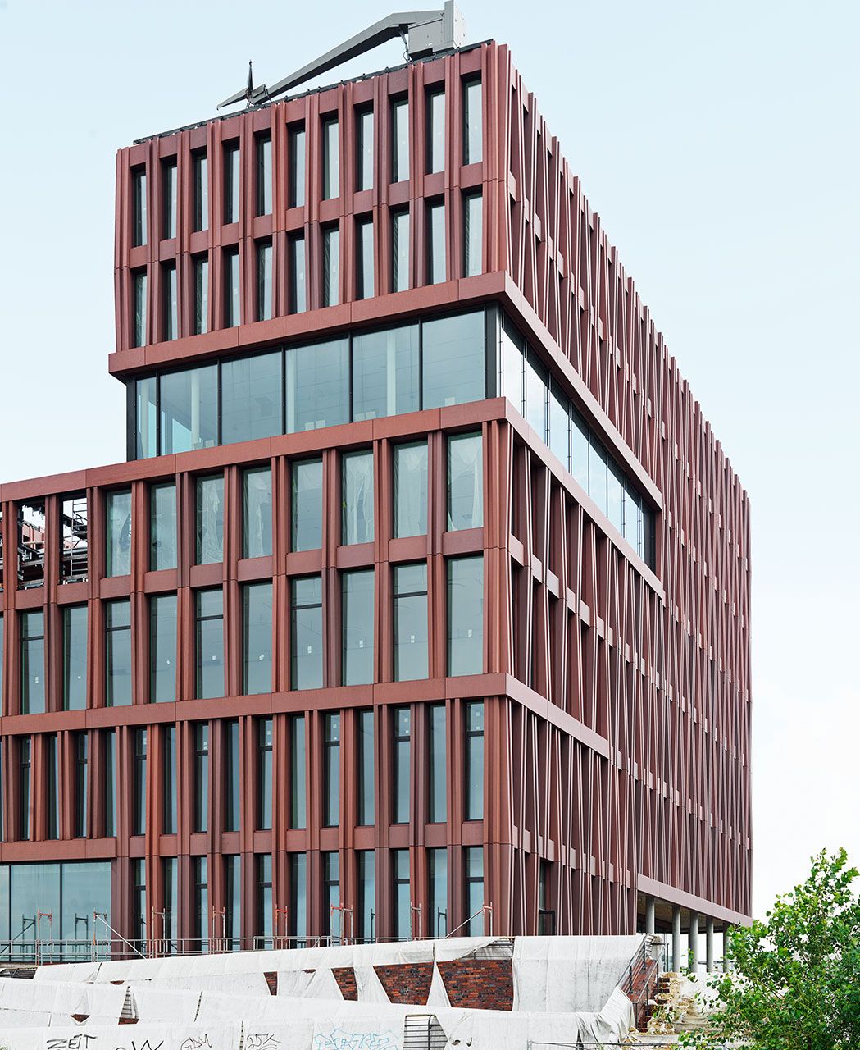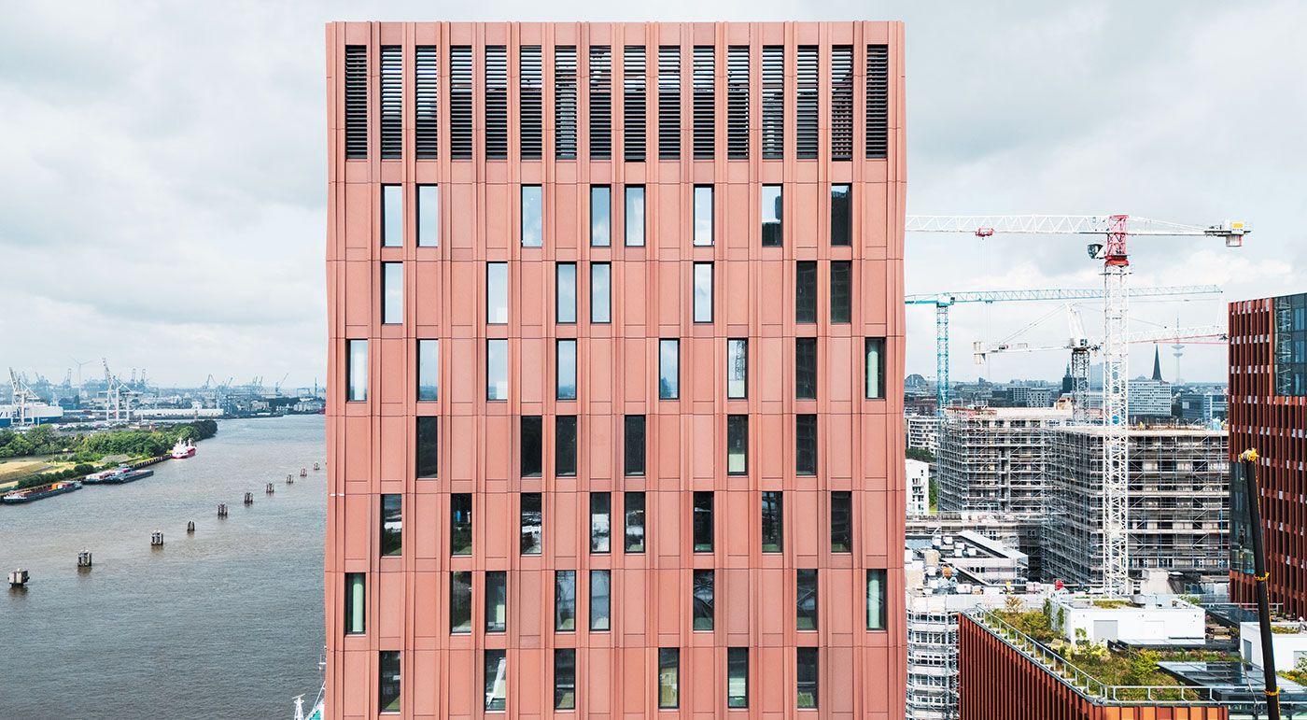Storm-proof with character: Hamburg’s gateway to the city
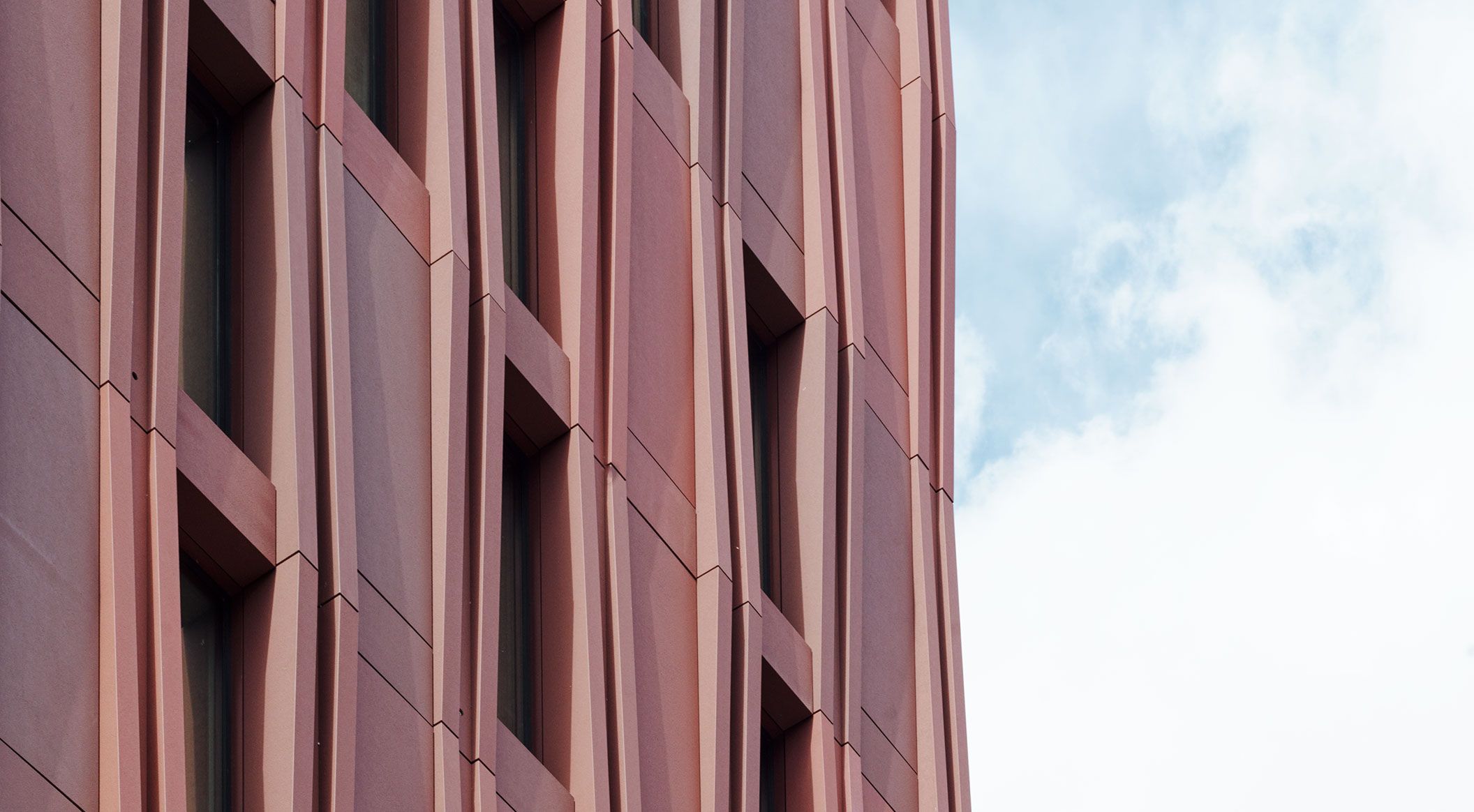
Three-dimensional formparts and concrete skin panels by Rieder give the PREVIER in HafenCity a weather-resistant, striking concrete facade in six warm shades of red.
Right at the Port of Hamburg – where wind and rain are part of daily life – the prevention centre by BGW and VBG makes an architectural statement of resilience and care. Its monolithic-looking glassfibre reinforced concrete exterior functions like a custom-made shield against the elements, uniting sculptural form with functional precision. About 17,000 m² of custom formparts and flat large-format panels by Rieder in six warm red tones merge technology and aesthetics into a durable solution that meets weather-resistance, lightweight construction, and ease of installation in an exposed location.
Located directly on the Elbe, the PREVIER prevention centre marks the eastern entrance to HafenCity. The 18-story tower and its 7-story podium were designed as a cohesive whole by Munich firm Auer Weber, merged into a monolithic mega-sculpture through a stone-like facade. The warm graduated reds reference the Hanseatic brick legacy while adding a modern touch to the Elbbrücken district. The exterior skin blends design ambition with practical requirements: protection from wind and rain, durability with minimal maintenance, and an aesthetic that stands the test of decades.
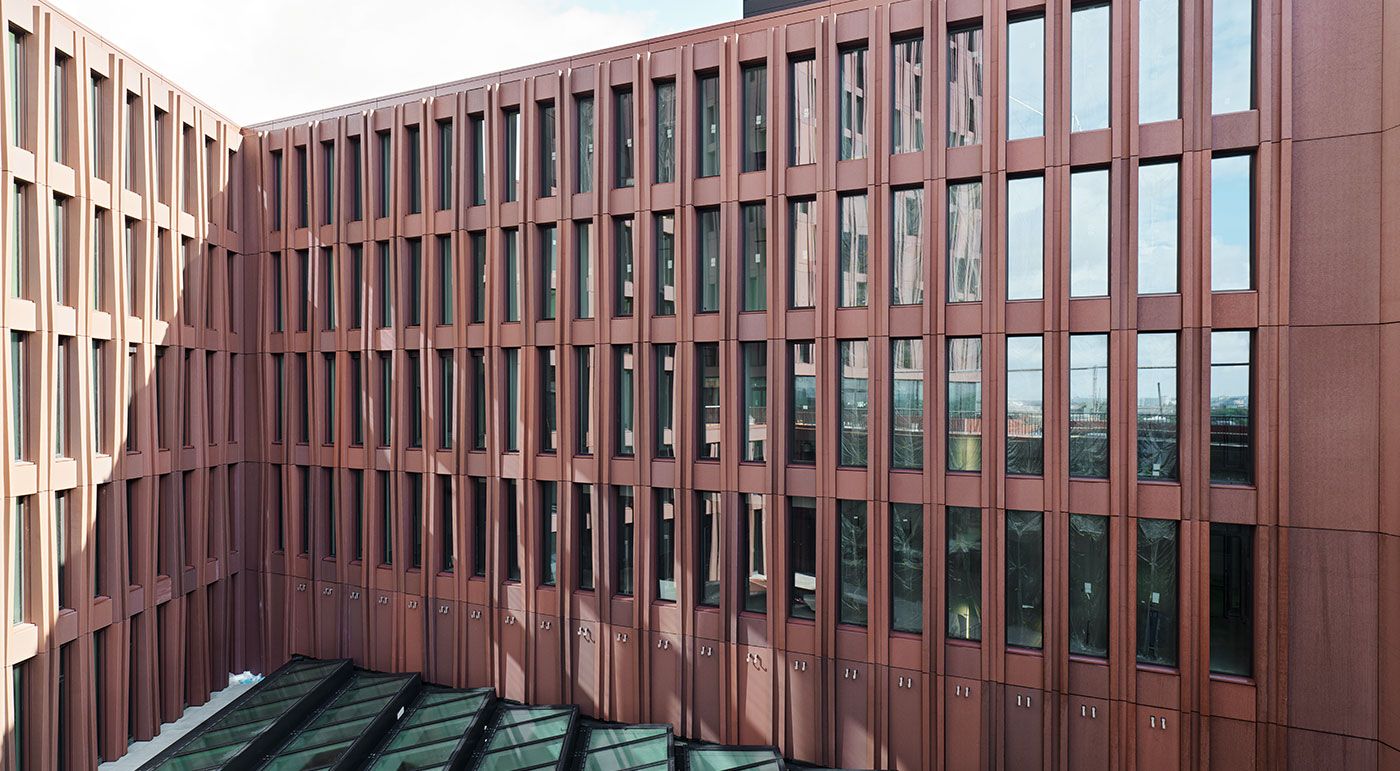
A place of openness and resilience
PREVIER is much more than an office building. It's a venue for continuing education, advisory services, and exhibitions on workplace safety and health. It stands for inclusion and participation with an open atrium, generous public areas, and an accessible ramp. The long-lasting, weather-proof building envelope made of Rieder formparts and concrete skin symbolizes protection and an inviting design where people feel safe and welcome.
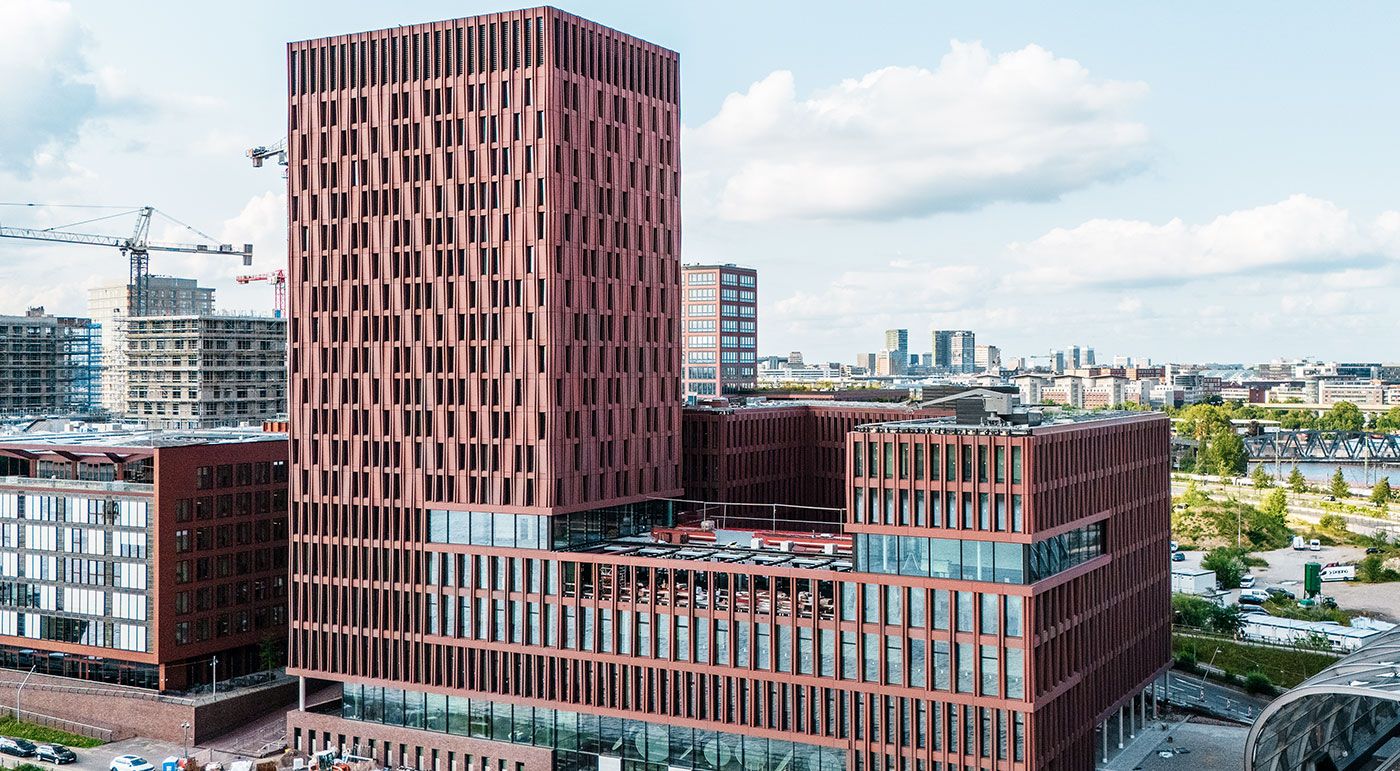
Custom-made combination of formed parts and panels
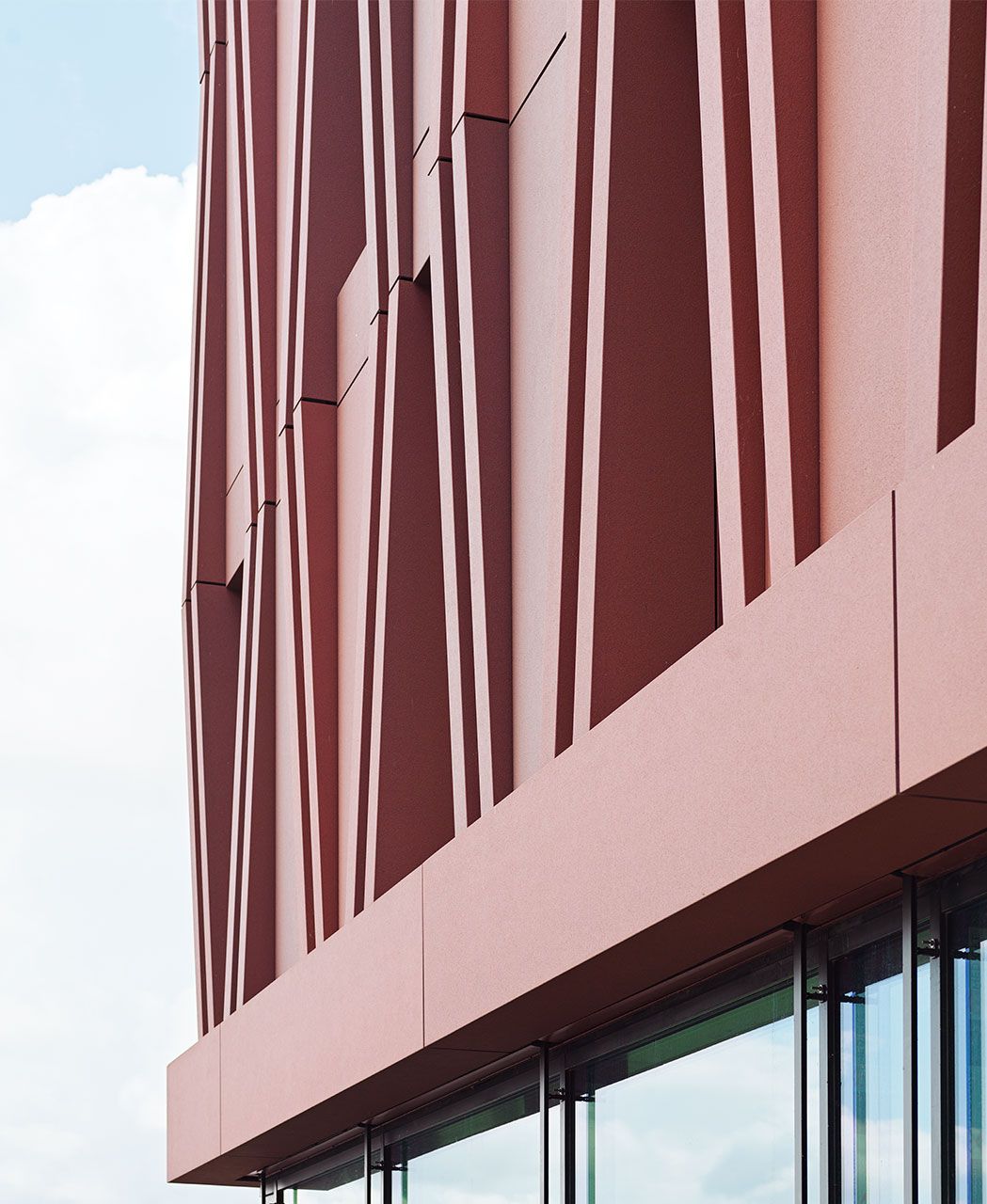
The facade solution relies on a precisely synchronized combination of 3D elements and large-format glassfibre reinforced concrete panels. Approximately 2,645 vertical strips in double-U-profile, 2,500 horizontal parapet profiles in U-shape, and about 1,500 m² of panels were produced in six specially developed red tones – colors Rieder developed with the architects and client in a multi-stage coordination process. Uniformity across all elements ensures consistent color quality and reinforces the monolithic appearance of the building envelope. Flat elements provide calm surfaces while sculptural strips and parapets add depth, articulation, and shading. Two distinct finishes were used: vertical strips in “ferro light” and horizontal parapets in “ferro plus.” The varying sand-blasted surfaces offer visual depth and a varied tactile experience, making the facade compelling both visually and physically. This design flexibility – with identical color and finish across all components – gives architects many variants and forms without disrupting the overall appearance.
From mock-up to reality
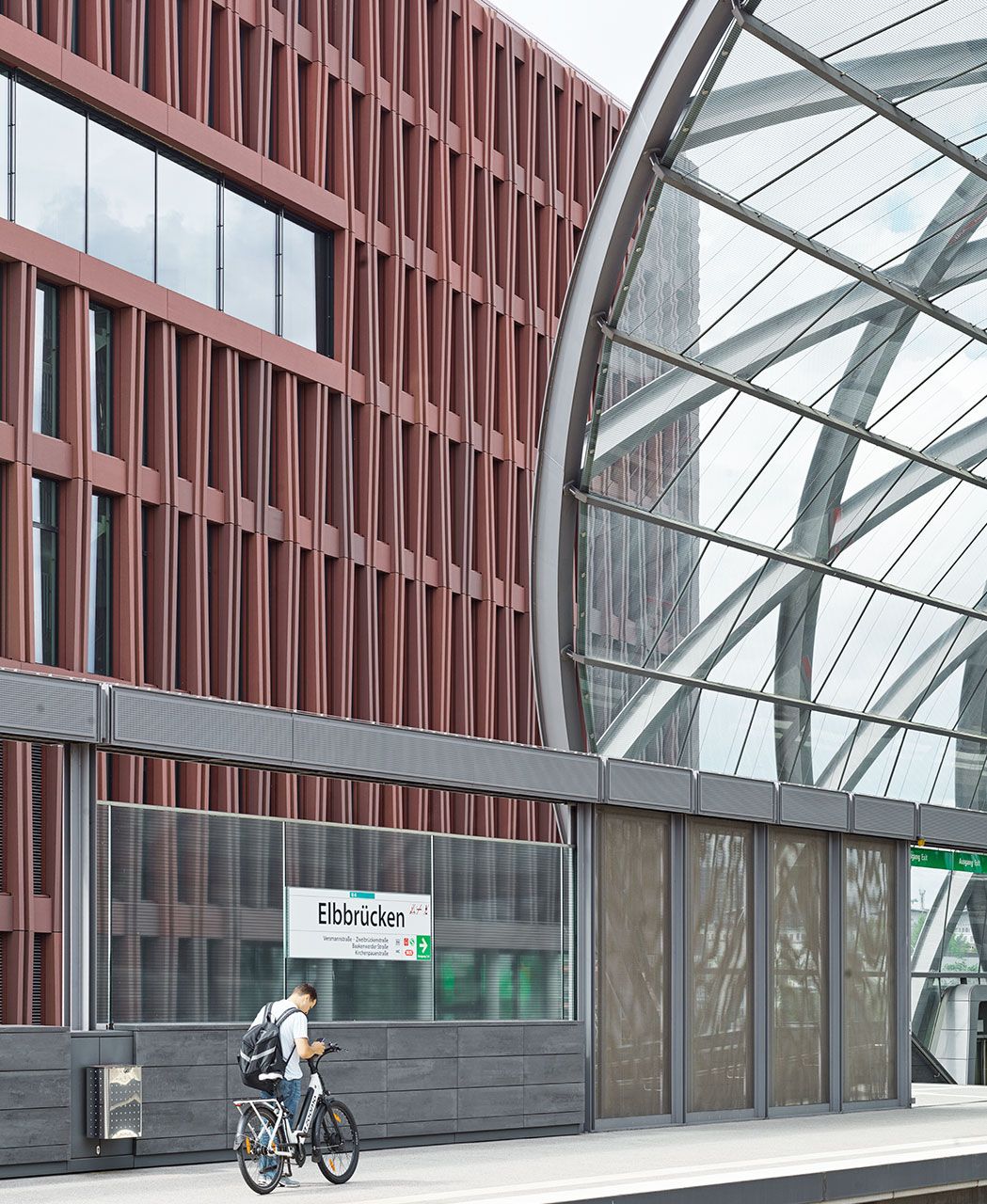
Colors and shapes were experienced in a large-scale mock-up on site under realistic conditions as part of a “rendering to realisation” process. The interaction of material, light and surface could be immediately evaluated in natural weather, guiding the final execution and integration into the cityscape.
Weather-resistant, lightweight and assembly-friendly
Hamburg’s windy, rainy climate placed high demands on the facade. Rieder’s glassfibre reinforced concrete offers a rugged, weather-resistant surface with reduced weight – making installation on the over-60-meter tower much easier. Because of the tight inner-city location, elements had to be lifted by crane onto the roof and assembled from the top down. Working with the facade contractor, bespoke planning and logistics solutions were developed to make the process efficient and safe.
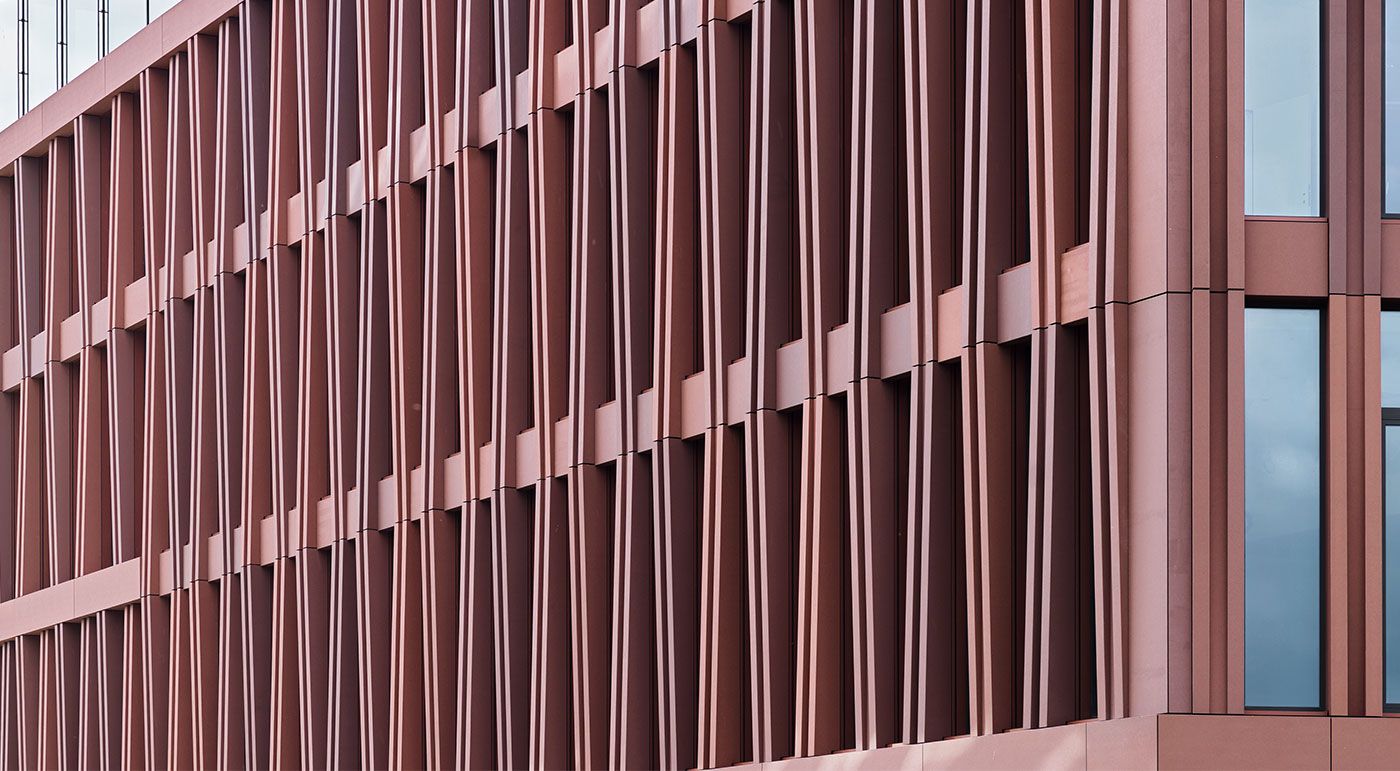
System solution for sustainable architecture
As a system provider, Rieder delivers a comprehensive, single-source solution. The combination of formparts and panels in matching surface quality offers design flexibility, confidence in planning and cost, and reduced installation time. Factory pre-assembly and innovative fixing systems ensure precision on site. At the same time, Rieder emphasizes resource-efficient manufacturing and sustainable materials. The result in Hamburg is a building that is not only functional and aesthetic, but also makes a forward-looking contribution to durable, sustainable urban development.
