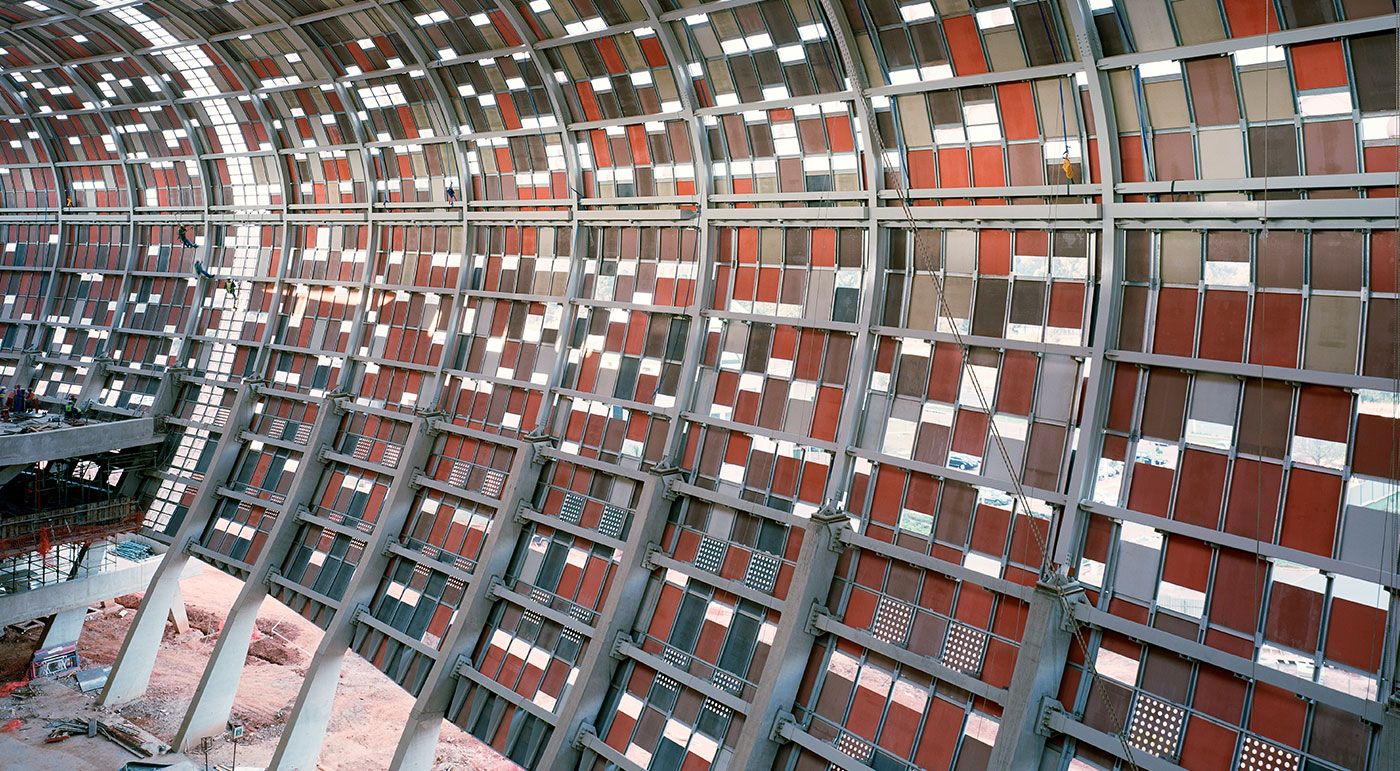Old but gold – sustainable architecture that lasts
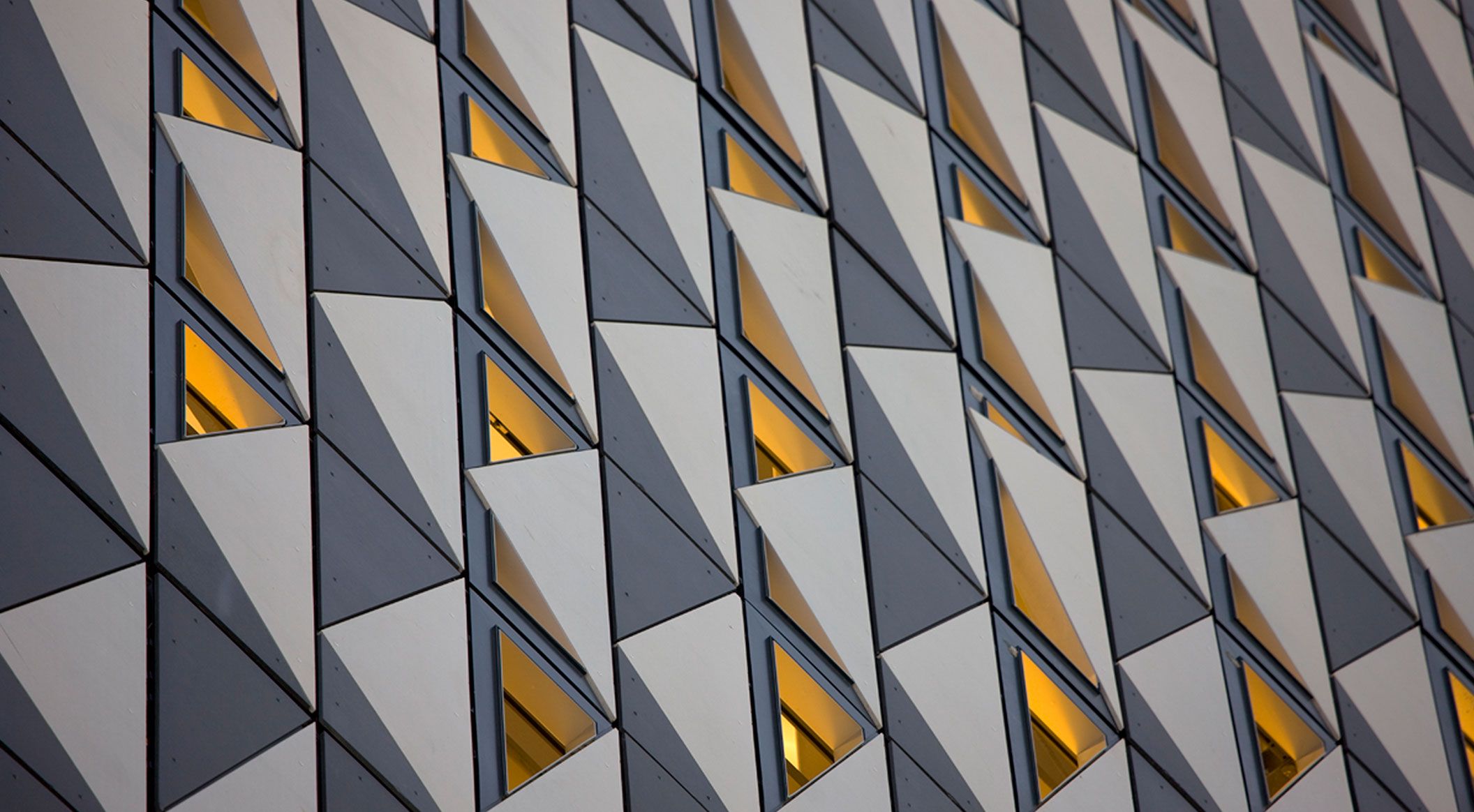
Focus on consistency
In an era where resource scarcity, climate change and energy efficiency heavily influence architecture, durable, low-maintenance and sustainable materials are more vital than ever. Rieder's glassfiber reinforced concrete meets those demands impressively: it is weather- and fire-resistant, long-lasting, only 13 mm thin, and flexible. Plus, it requires minimal maintenance. Its strength lies not just in its technical performance, but in combining functionality with creative design freedom. A wide range of colours, textures and shapes offers versatile, customisable design possibilities.
Two projects from 2008 and 2010 demonstrate how long-lasting materials contribute to sustainable resource use and still maintain their design integrity and technical excellence after nearly 17 years.
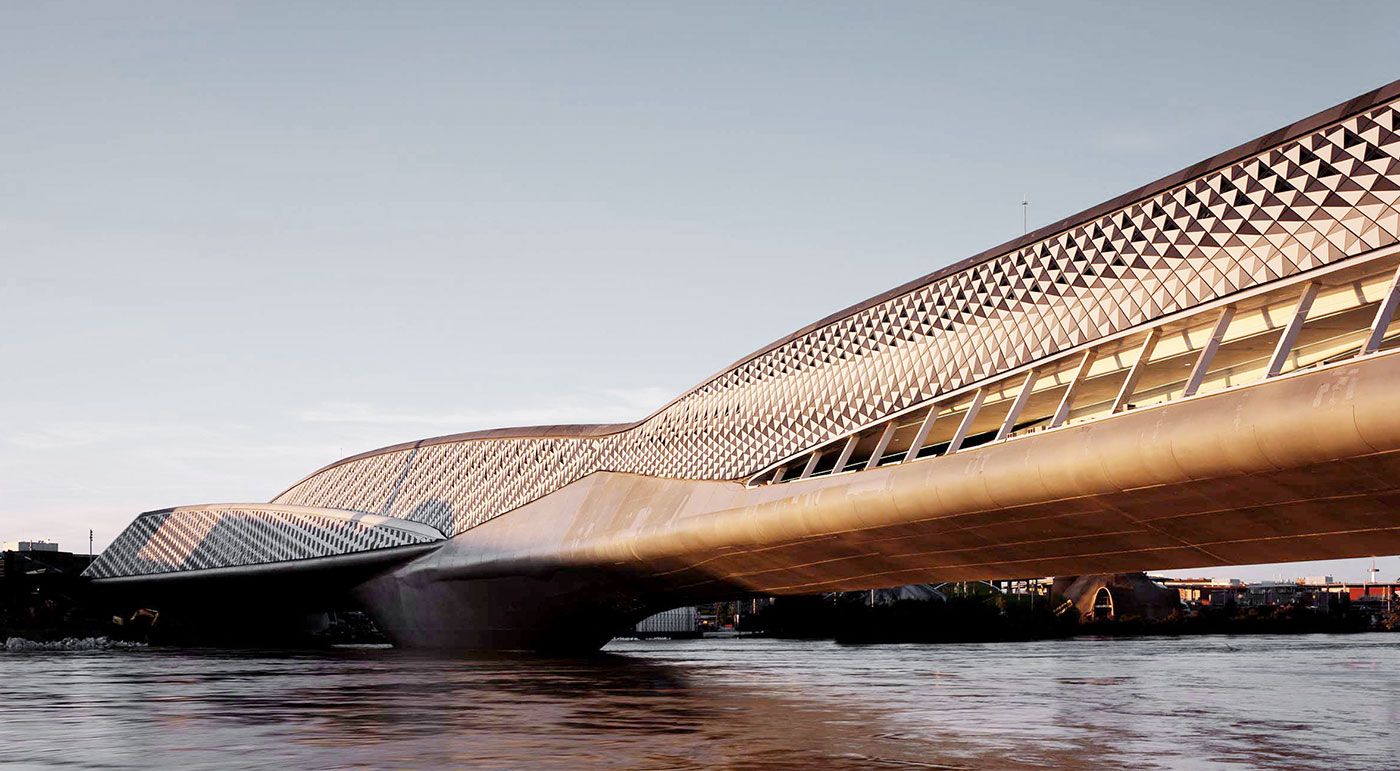
Architectural link between design and sustainability
The Zaragoza Bridge Pavilion, designed by Zaha Hadid Architects, is one of the most prominent landmarks of Expo 2008 in northern Spain. The Expo theme “Water and Sustainable Development” is reflected not only in the concept but also in the materials. This habitable, multi-level pedestrian bridge spans the Ebro River, connecting the city of Zaragoza with the Expo grounds. Its organic, gently curved form is inspired by the natural flow of the river and evokes a blossoming gladiolus flower, with four overlapping segments forming a diamond-shaped cross-section.
The shimmering facade is composed of approximately 29,000 triangular glassfiber reinforced concrete panels in varying grey tones. The refined pattern visually captures the theme of water: the effect resembles fish scales. The panels give the exterior depth and vitality, reflecting the multifaceted movement of water. These elements are not only visually striking, but also meet top standards of sustainability, durability and resilience, which ultimately led the architects to choose Rieder for this pavilion.
African identity meets high-tech facade
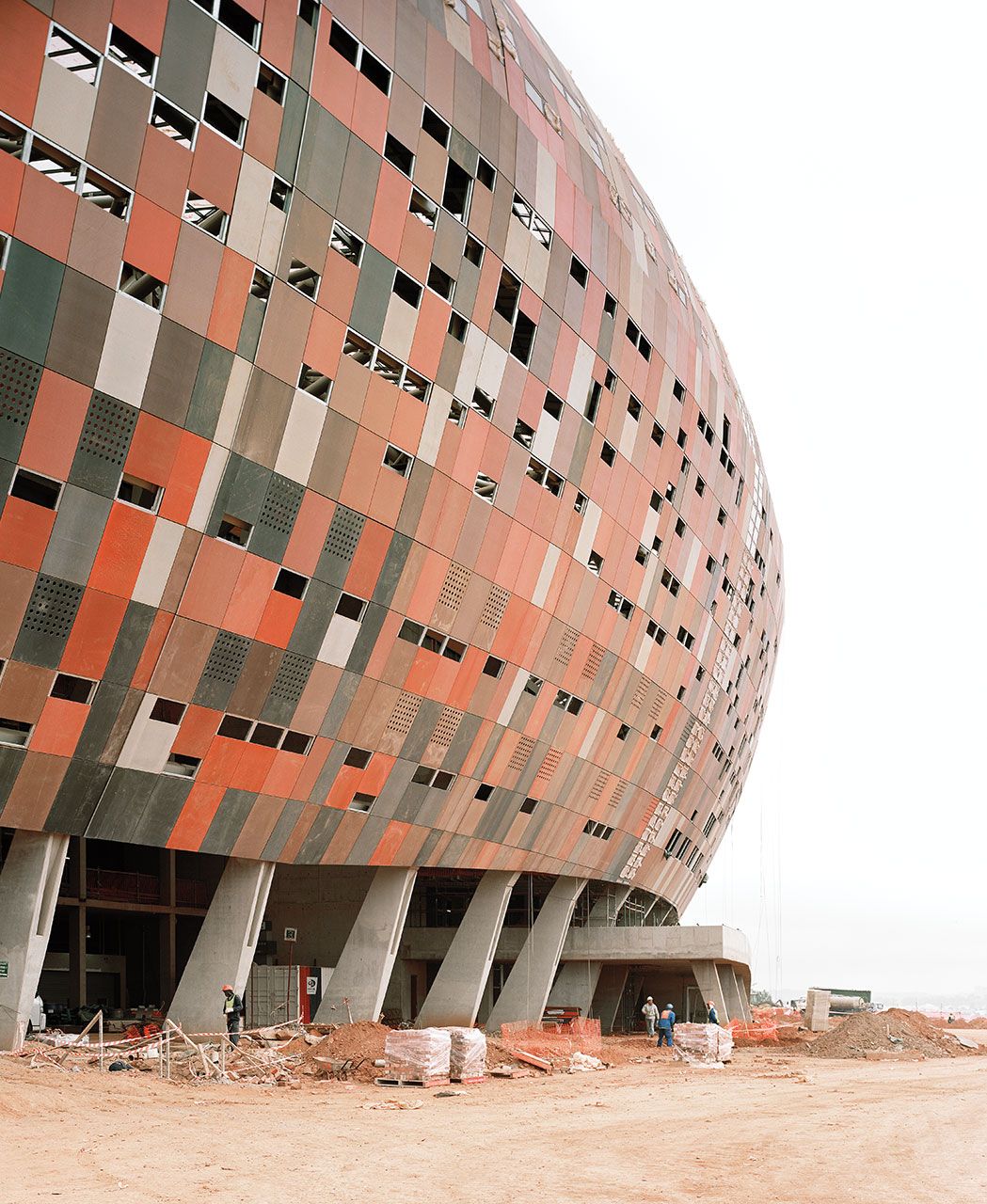
The Soccer City Stadium in Johannesburg, designed by Boogertman + Partners in collaboration with Populous, vividly shows how traditional culture and modern technology can come together. For the FIFA World Cup, staged from June 11 to July 11, 2010 in South Africa for the first time, a forward-thinking facade concept was implemented. The new exterior recalls the form and color scheme of the calabash, a traditional African drinking vessel. The outer shell comprises around 40,000 custom glassfiber reinforced concrete panels in various sizes and colors. The natural tones and textures reflect Africa’s earthy warmth and authenticity.
Comprehensive overall concept
A holistic facade solution was devised for this project: included were modularization of the facade, a bespoke color-coding system, smart integration of the substructure, on-site prefabrication at a field factory, and installation. Overall, 2,100 modules, each consisting of 16 glassfiber reinforced concrete panels, were assembled in the field. This method not only improved logistics but also resulted in a more cost-effective and resource-efficient process. The 13 mm thin panels are weather-resistant, low maintenance, and withstand extreme climatic conditions.
With the use of perforated panels and glass elements, the complex facade also achieves optimal daylighting, reinforcing the concept of openness and cultural connection in the design.
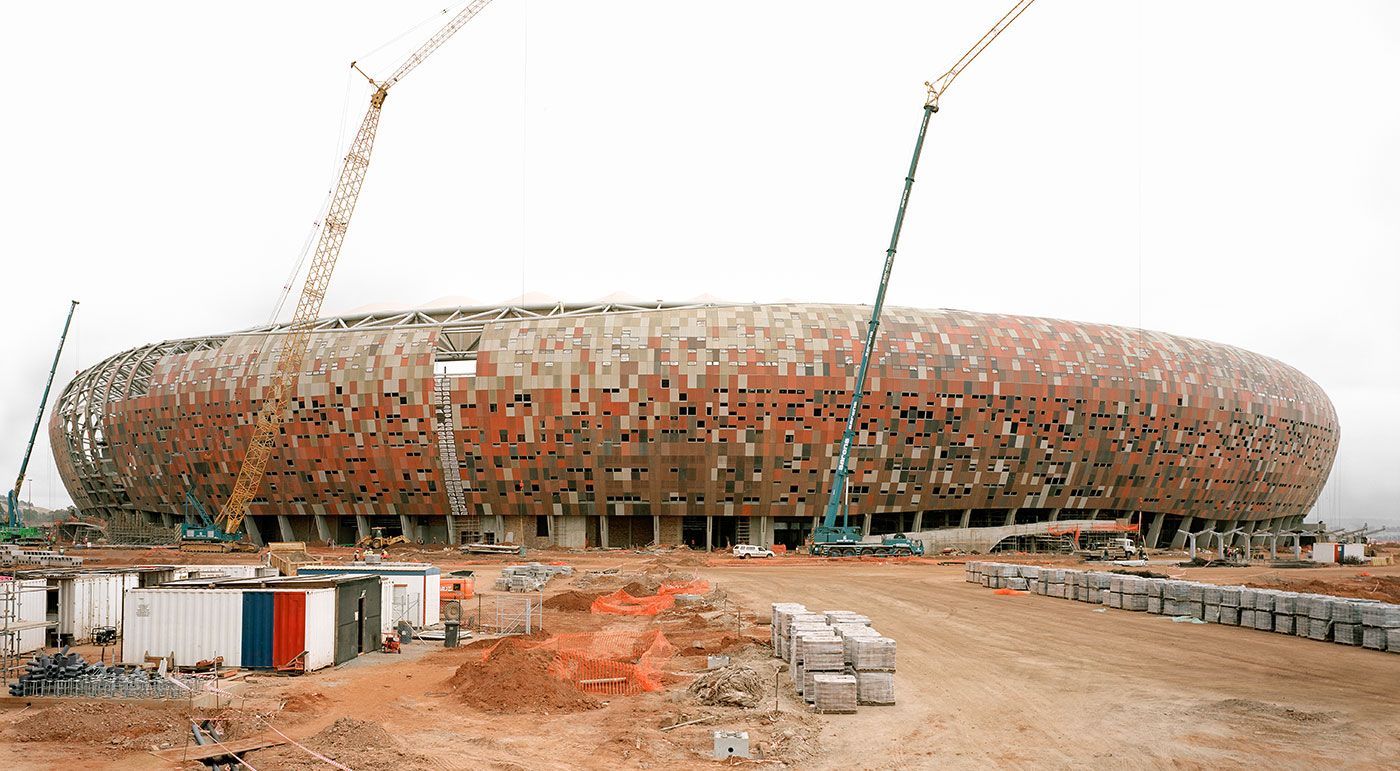
Durability as a sustainability principle
Both projects prove that sustainability isn't only about the environmental footprint, it’s about the longevity of materials and lasting architectural quality. What stands today won’t need renovation tomorrow, which saves resources, energy, time and money. Rieder’s glassfiber reinforced concrete offers a material solution that fulfils these requirements while delivering maximum design freedom. The material is durable, visually satisfying, and sustainable for the long term.
