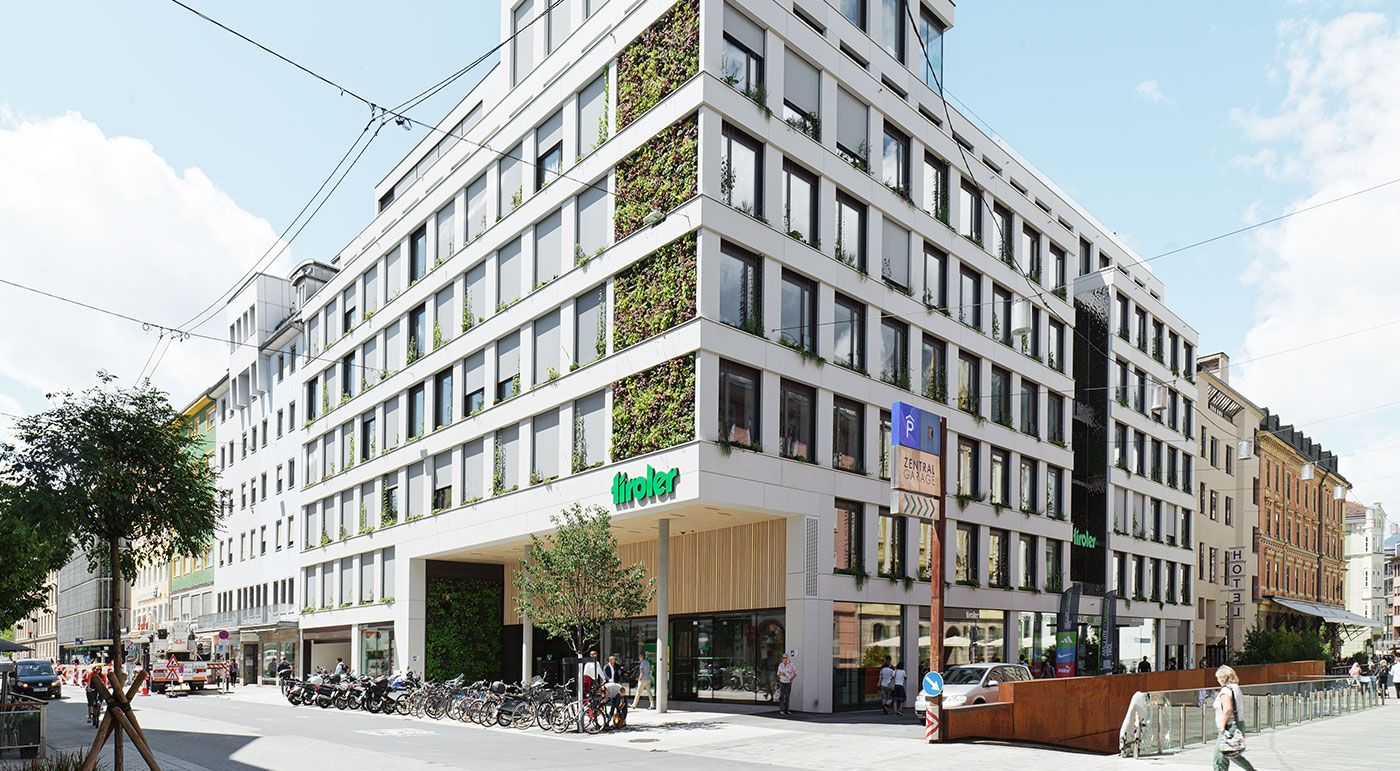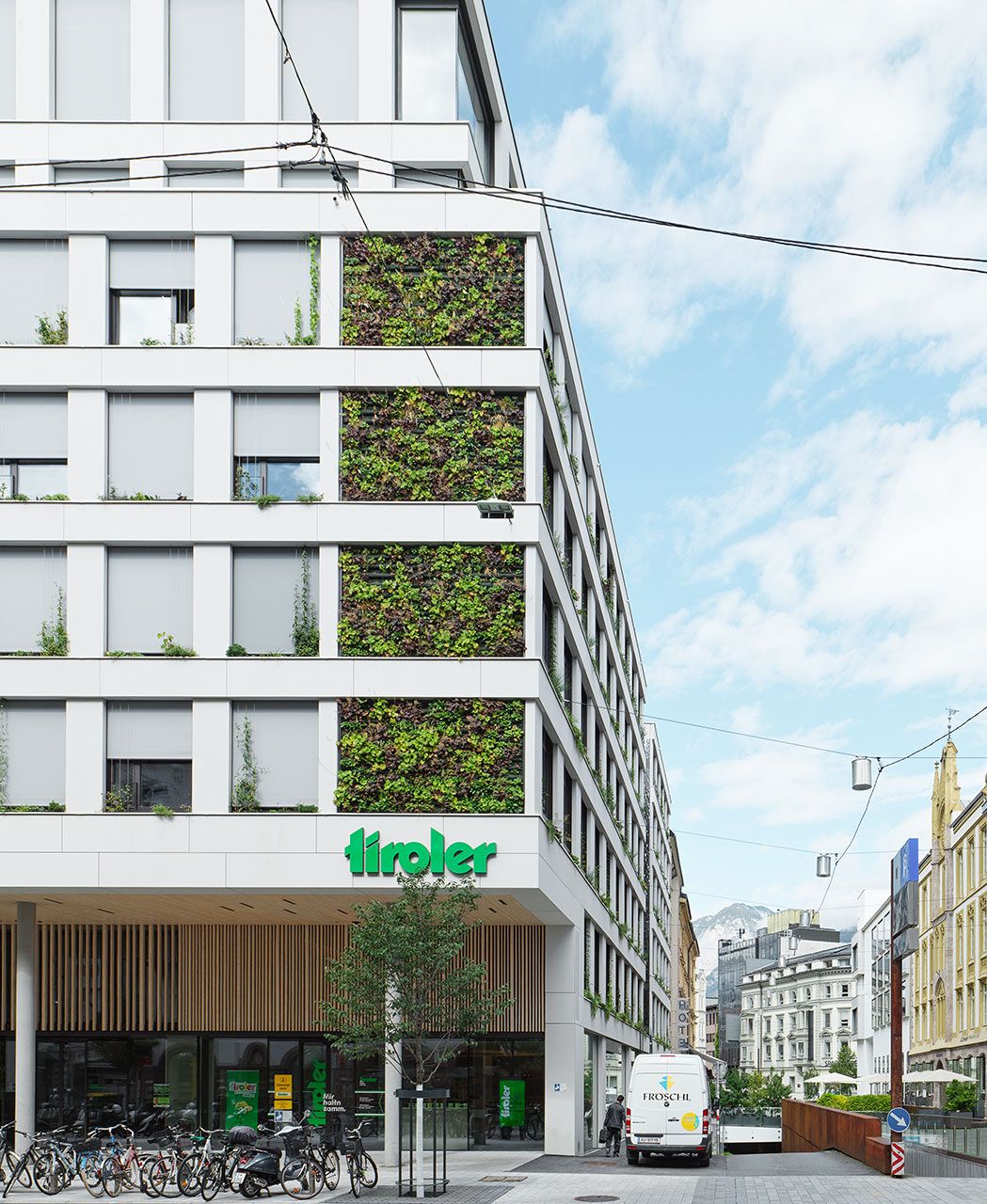A bold statement for sustainable building
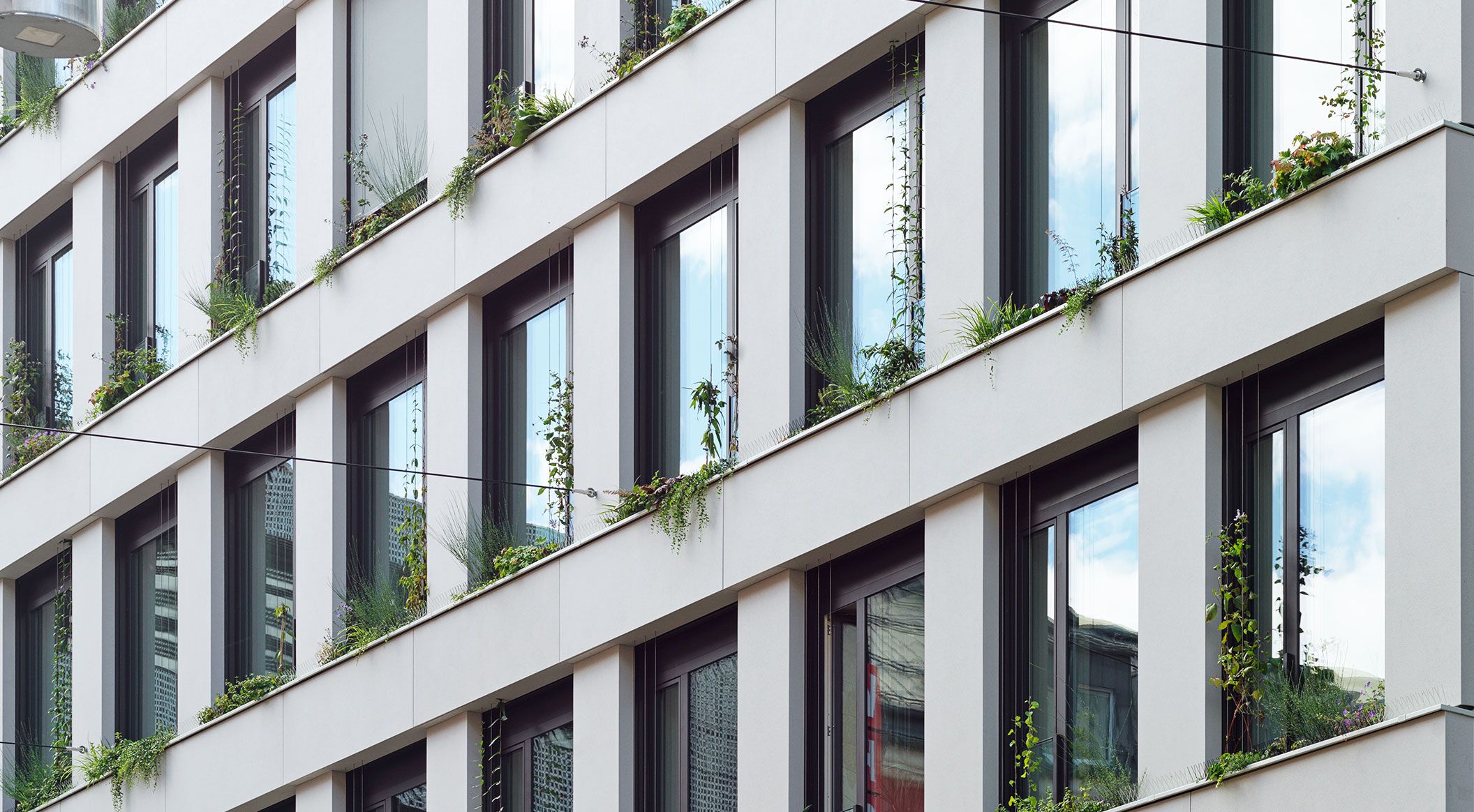
Wood and concrete in harmony: The new headquarters of Tiroler Versicherung
With the construction of its new corporate headquarters in downtown Innsbruck, Tiroler Versicherung is making a bold statement for future-oriented, responsible architecture. The design by architecture firm DIN A4 brings together ecological innovation and energy-efficient design in a high-profile urban location, demanding top standards both aesthetically and functionally.
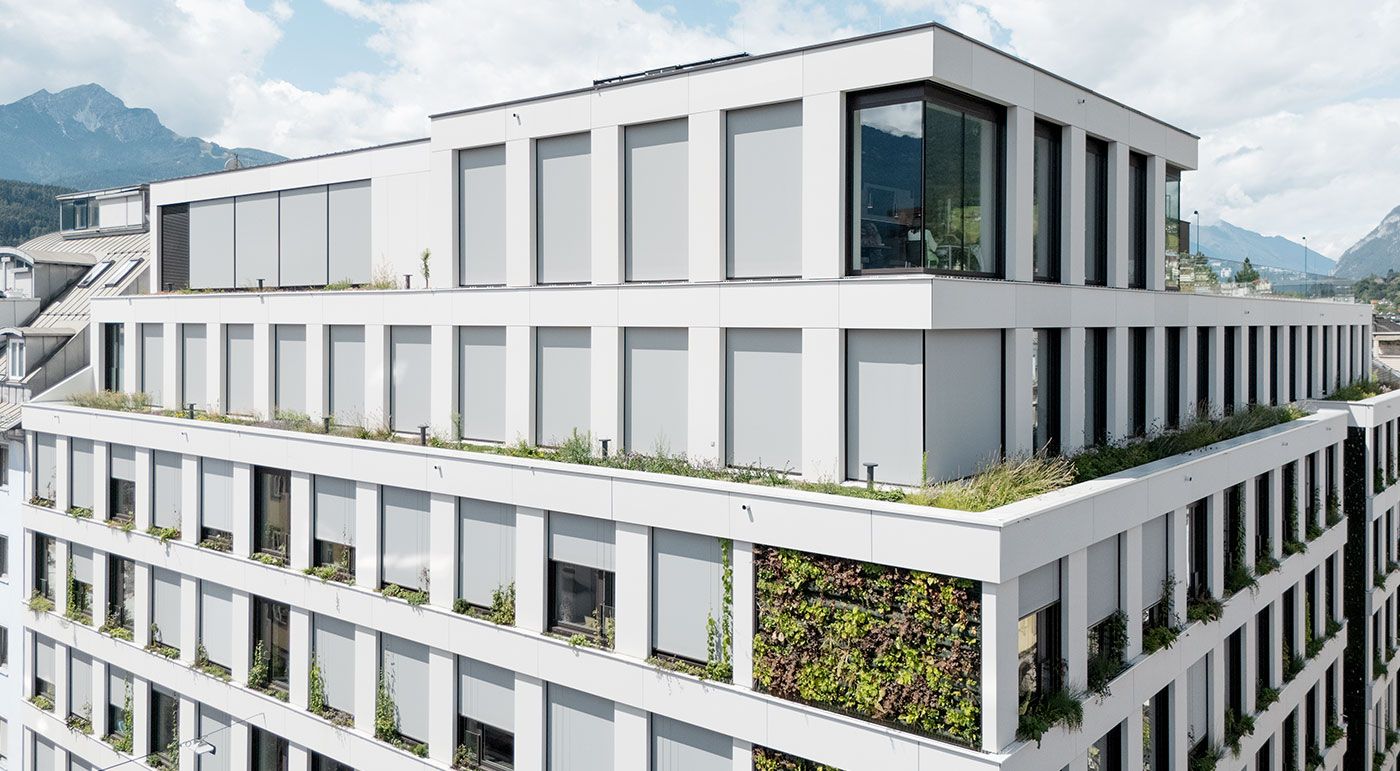
Sustainable construction with a system: Timber hybrid in action
The architects and developers intentionally chose local building materials and aimed for the lowest possible environmental footprint. At the core of the concept lies a carefully planned timber hybrid construction, prioritizing climate-friendly materials and efficient building processes.
The solid stairwells are surrounded by a load-bearing timber framework combined with cross-laminated timber floors and walls. This method enables a resource-conscious structure with strong performance and quick build times. A standout feature: beams and columns made from laminated veneer lumber (beech) offer high load capacity with low weight – a material-efficient solution with both structural and design advantages.
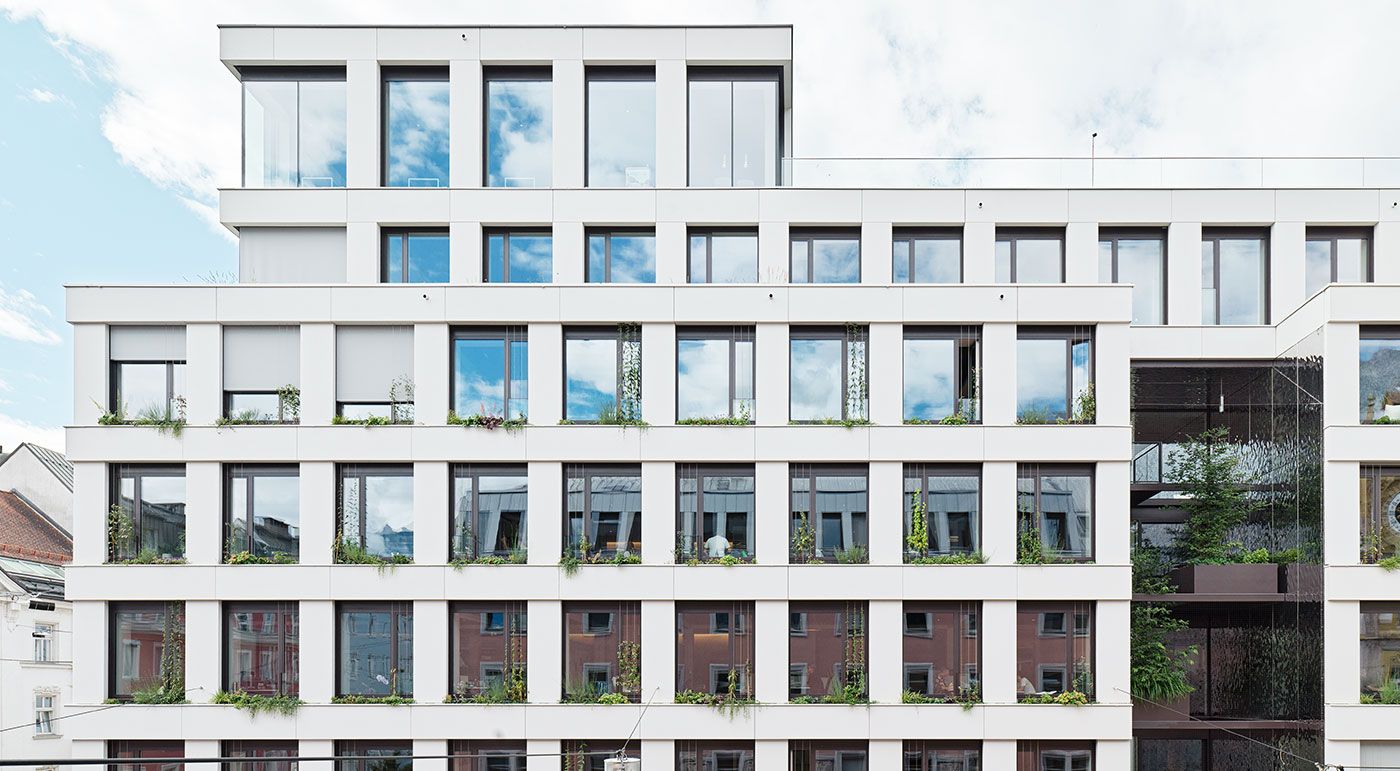
Where function meets design: Glassfibere reinforced concrete as a material of the future
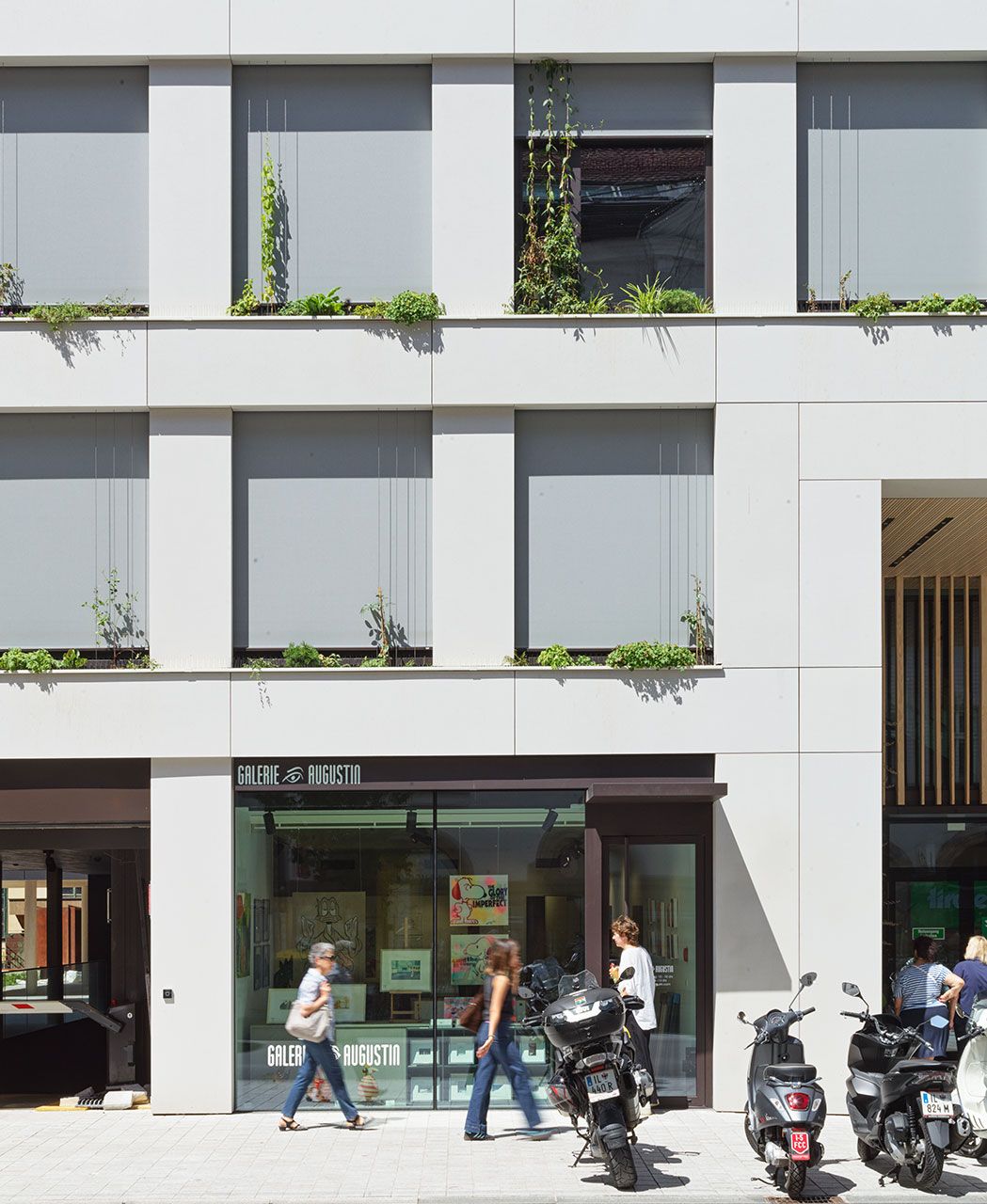
The timber structure is enhanced with facade panels made of glassfibre reinforced concrete, a material valued for its longevity, weather resistance and design versatility. Only 13 mm thick, these robust elements protect the building from external forces while their low-maintenance surfaces support long-term resource efficiency. The large-format panels were prefabricated and installed with precision on site. Fire- and weather-resistant, the material perfectly complements the timber: technically sound, aesthetically appealing and environmentally responsible.
Wood and concrete: A dynamic duo
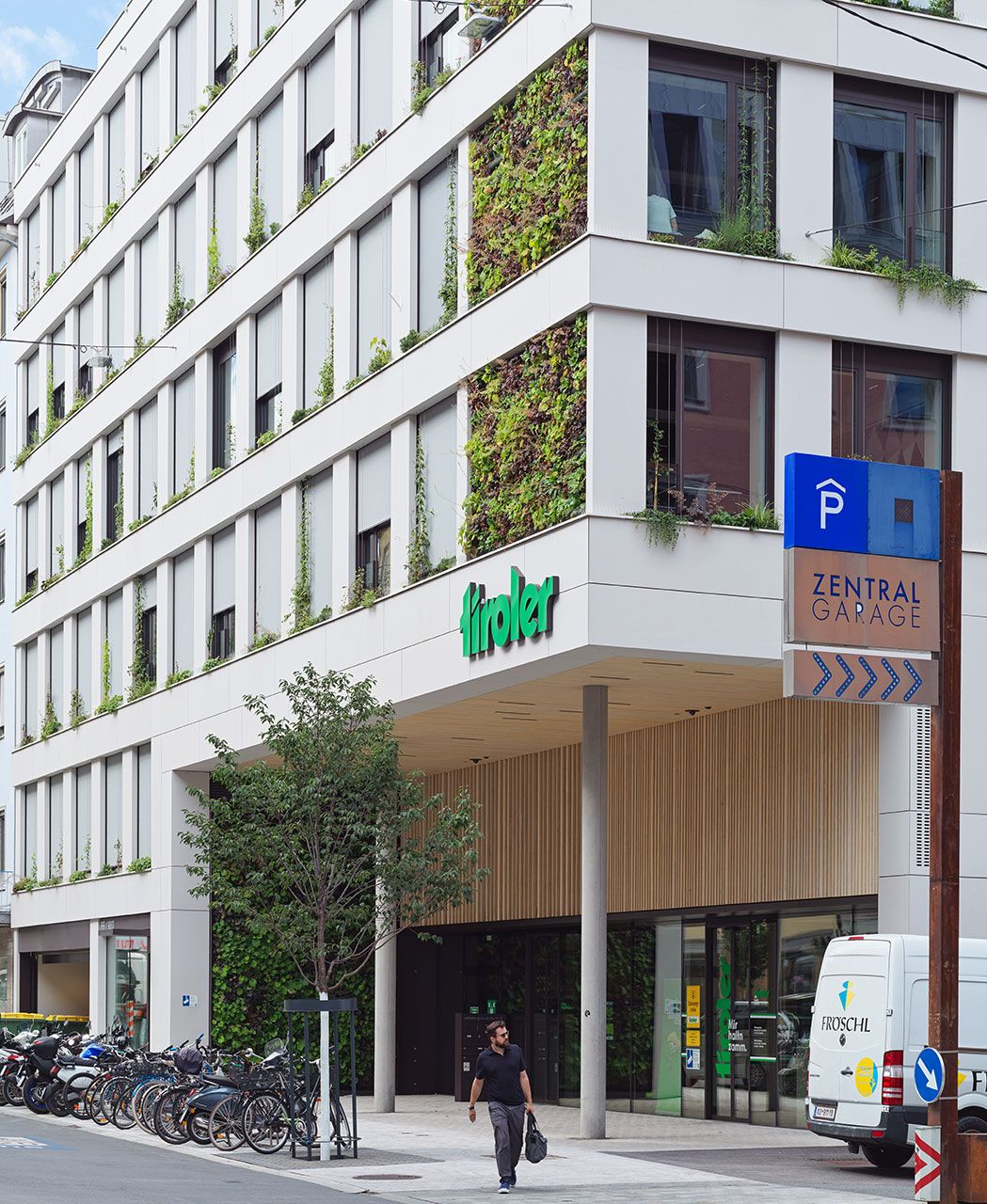
The combination of wood and concrete takes full advantage of each material’s strengths: wood brings lightness, sustainability and a warm visual appeal, while concrete provides stability, fire protection and durability. Their interaction creates a high-performing, energy-efficient and eco-friendly construction method, successfully realized in this project. The result is a building that excels technically, sets ecological benchmarks and offers excellent user experience.
Green, open, urban – A new chapter in Innsbruck’s cityscape
Beyond sustainability, the new headquarters emphasizes urban quality of life. Spacious work environments with office and customer areas, exhibition spaces and commercial units blend seamlessly into the public realm. Open courtyards, green rooftops and vertical greenery offer urban oases right in the heart of the city.
This building isn’t just a forward-looking corporate base, it’s an ecological flagship project for sustainable urban development: thoughtful, innovative and a role model for the architecture of the future.
