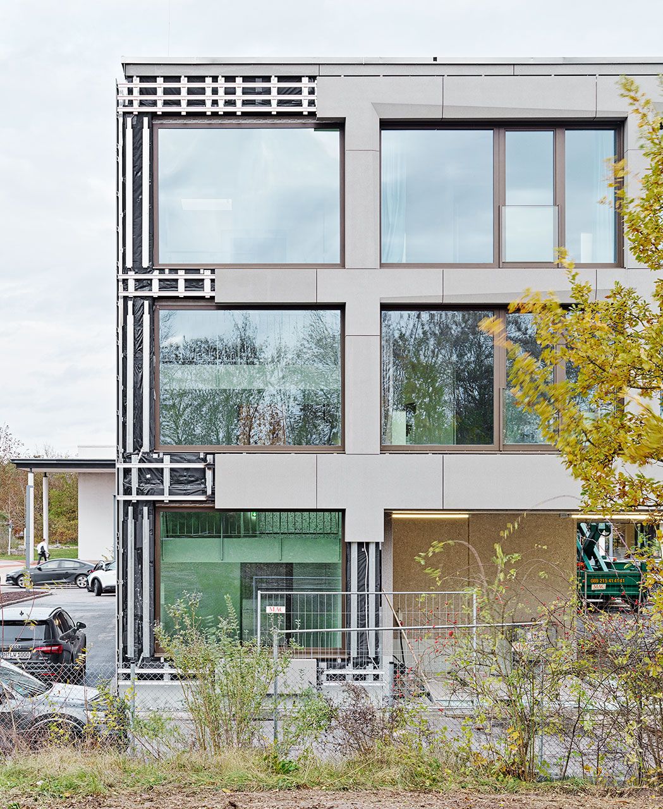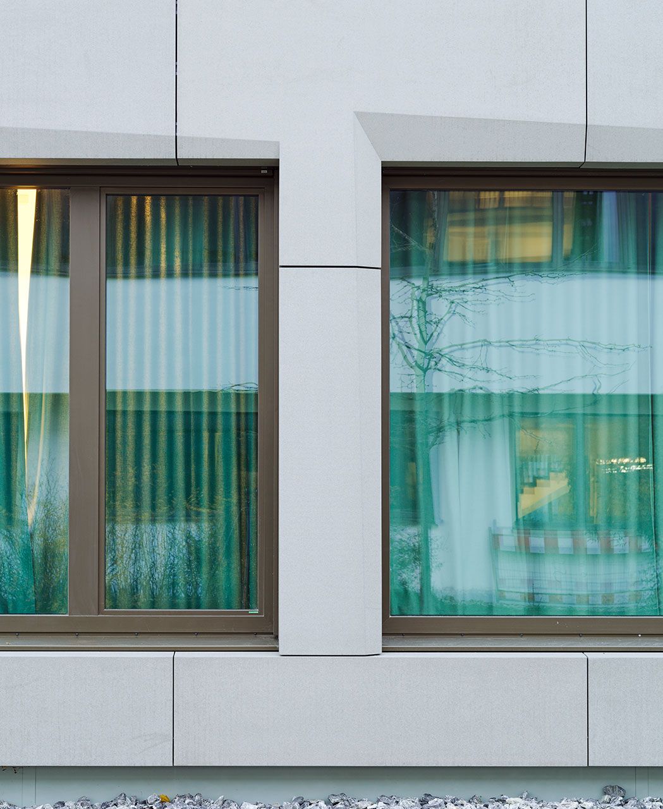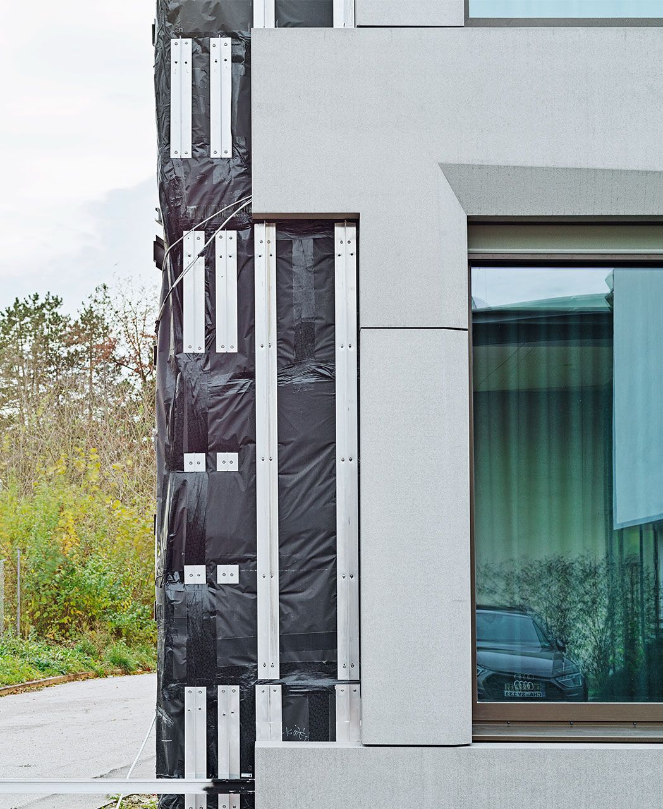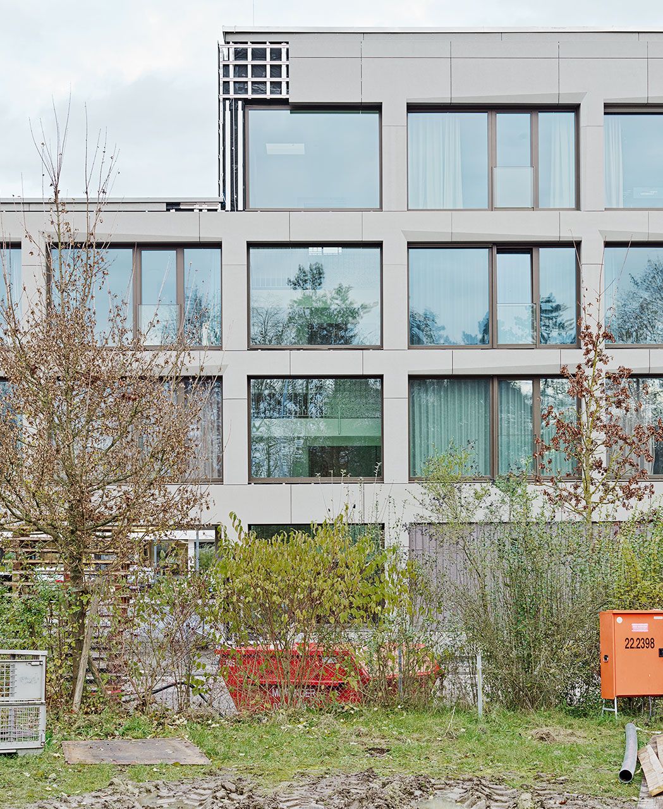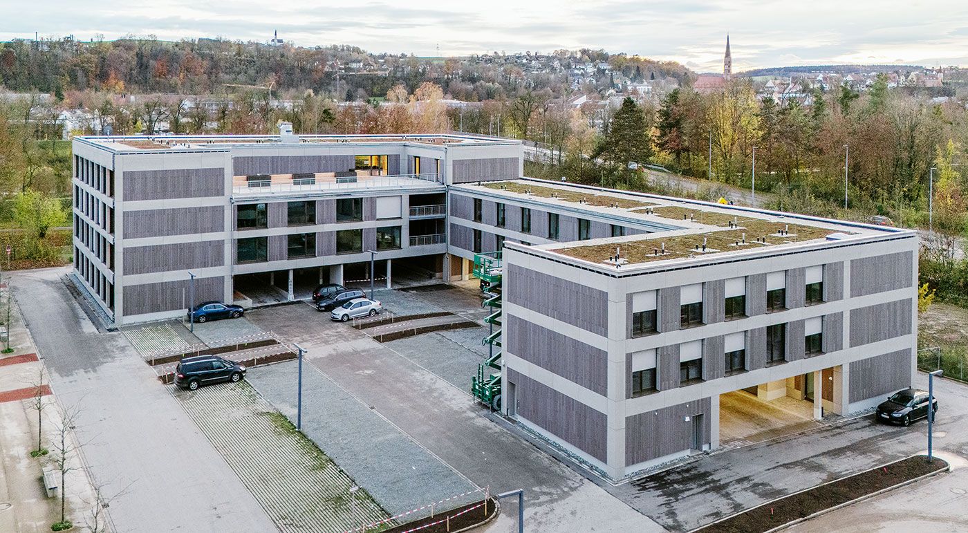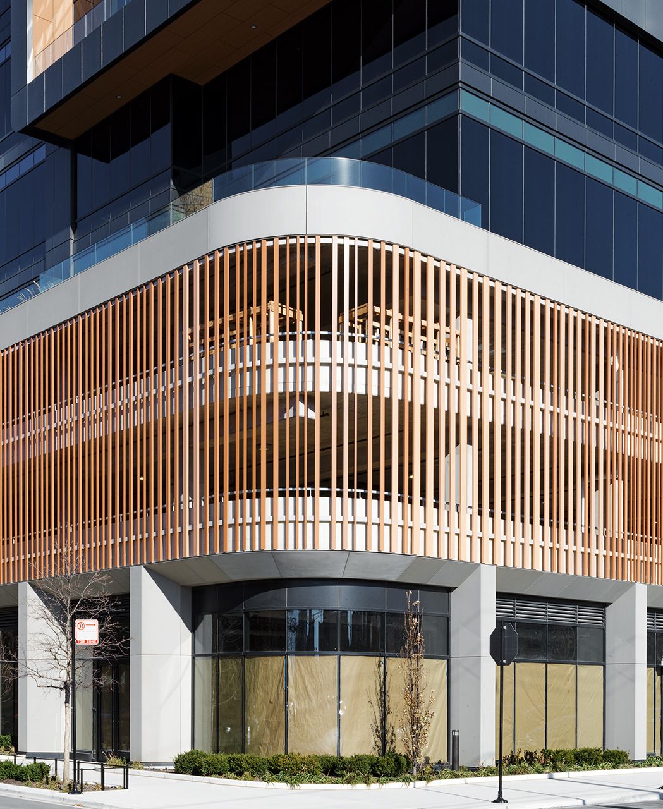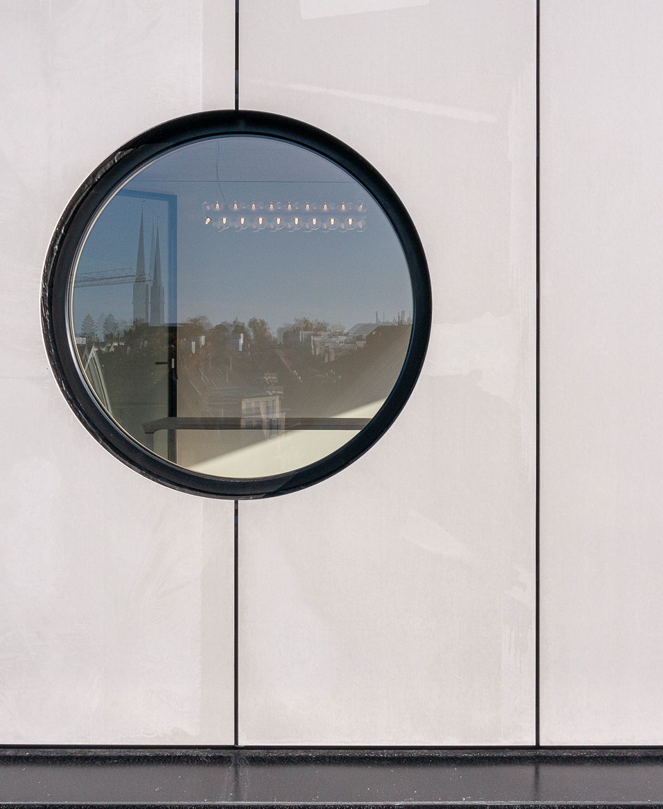Student residence Dingolfing
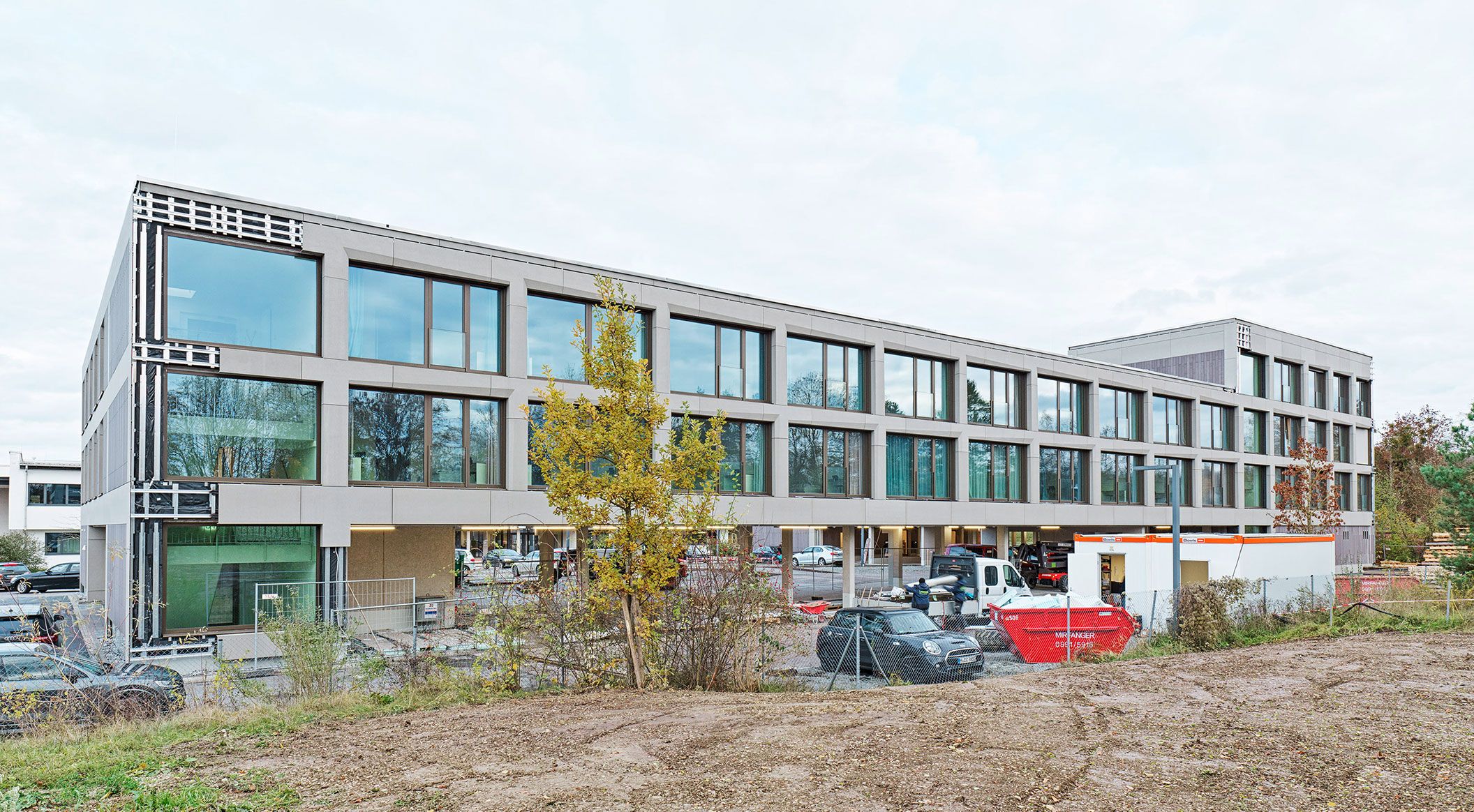
- Product
- öko skin, concrete skin, formparts sharp-edged
- Area
- 1.430 m²
- Color
- silvergrey, ebony
- Texture
- standard
- Surface
- ferro light
- Mounting
- Undercut anchor
- Architect
- InFaCon
- Client
- District Office Dingolfing-Landau
- Installer
- LiWooD Holzmodulbau
- Year
- 2024
- Location
- Dingolfing
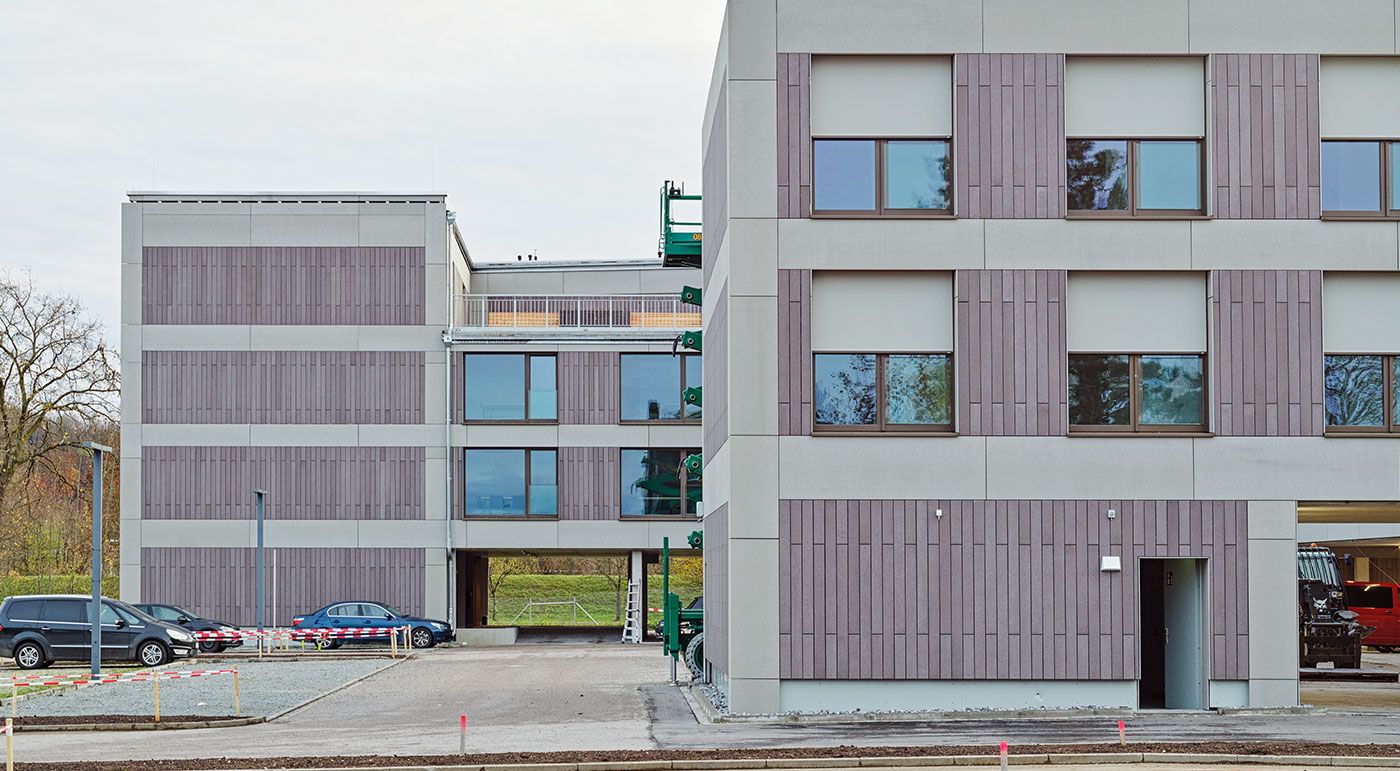
Triple Appearance
The district of Dingolfing-Landau has constructed a new student residence with 85 housing units, communal spaces, and a canteen using sustainable timber modular construction. The prefabricated modules were delivered to the construction site as needed, ensuring rapid progress. The building was erected on a car park directly in front of the vocational school and elevated in such a way that a large portion of the parking spaces could be preserved. The resulting campus character strengthens the connection between the school and the residence, fostering a vibrant learning environment. This design allows for short distances while also avoiding additional land consumption.
The facade incorporates three different Rieder products: in addition to öko skin slats and concrete skin panels, custom-made formparts were also used. The three-dimensional elements serve as intersections around the large window surfaces and structure the building envelope. Photos: Ditz Fejer
