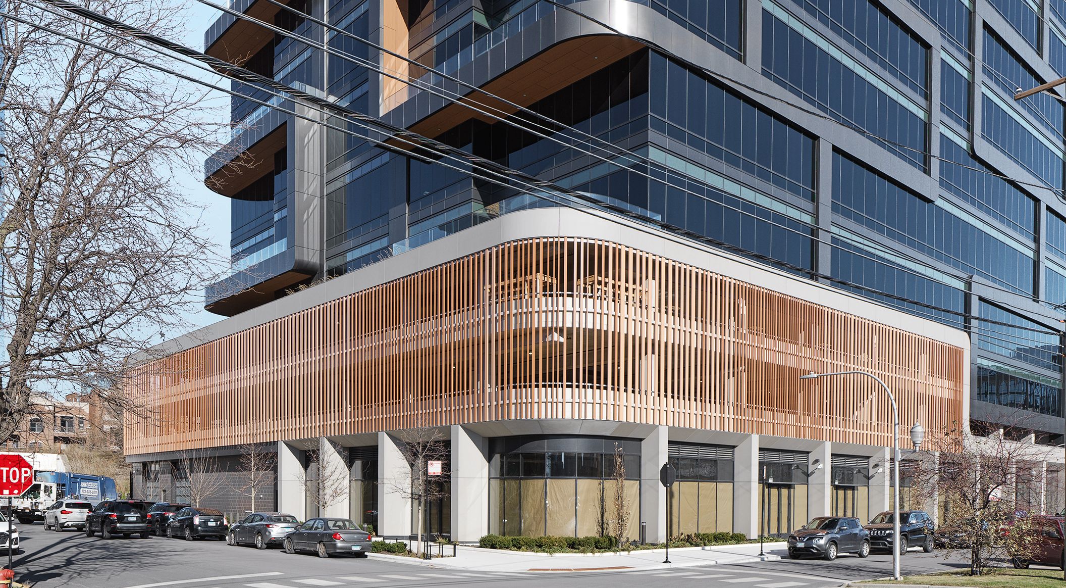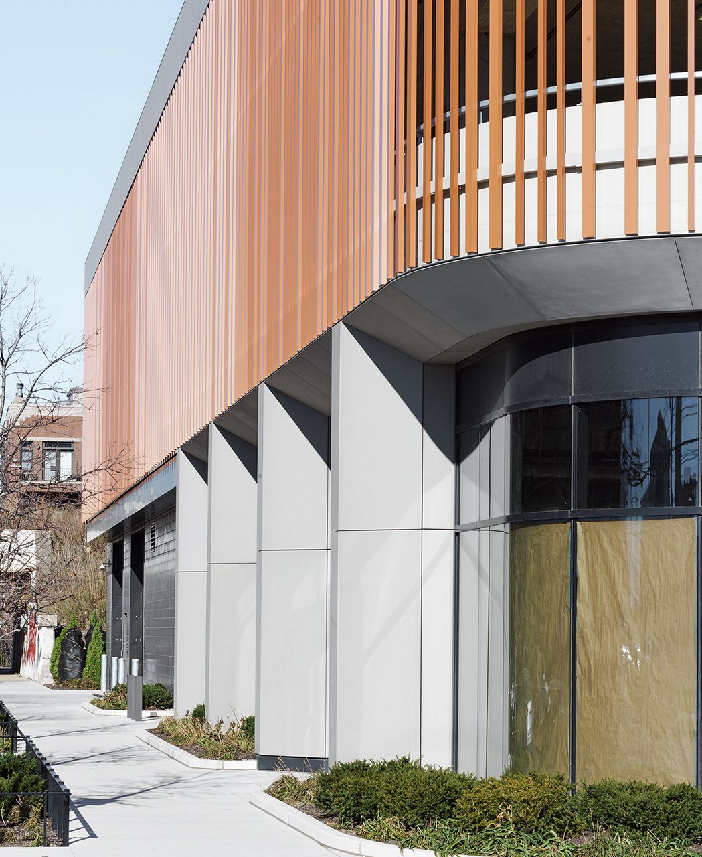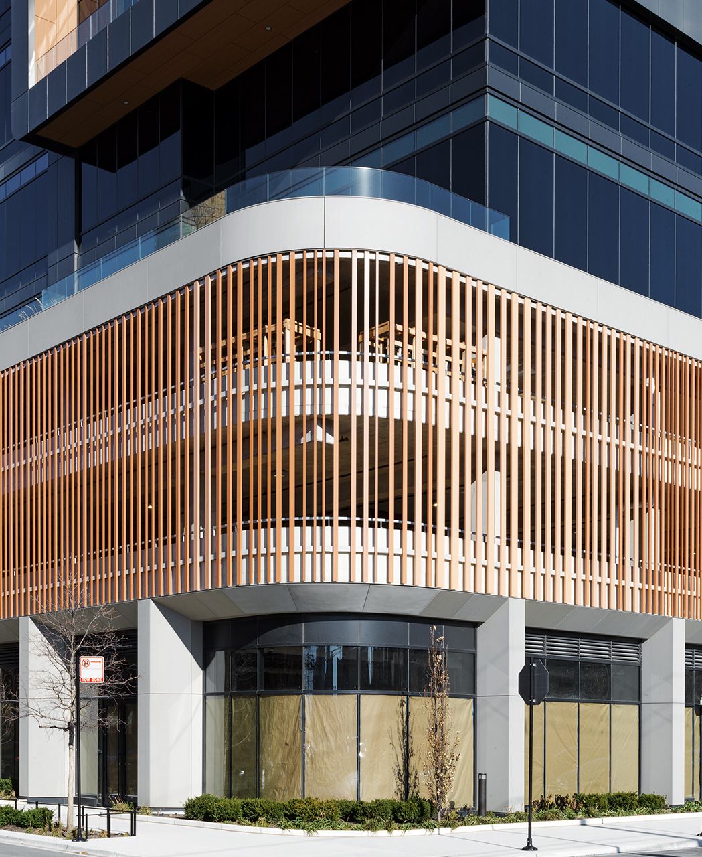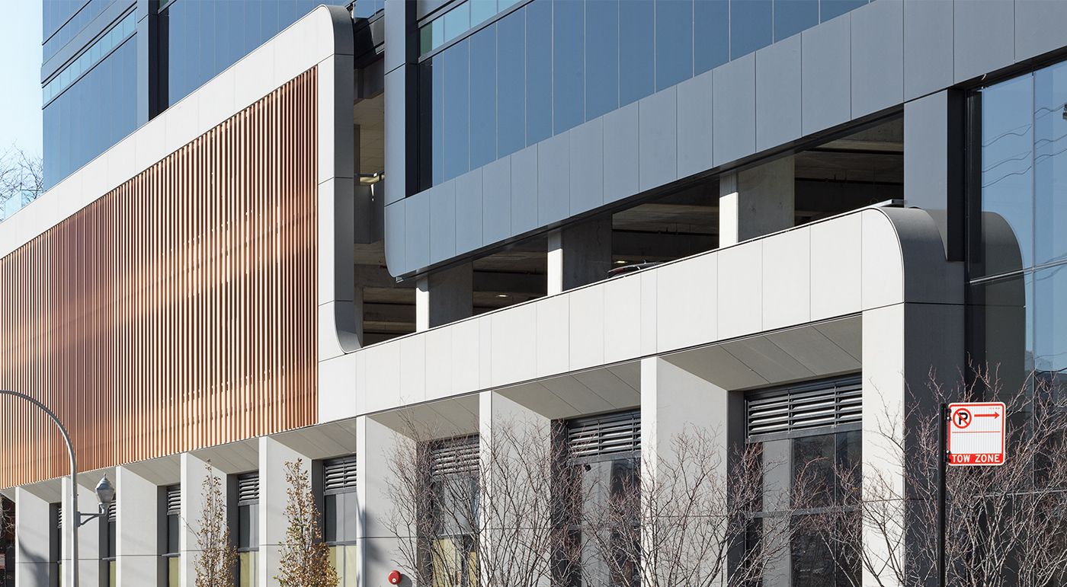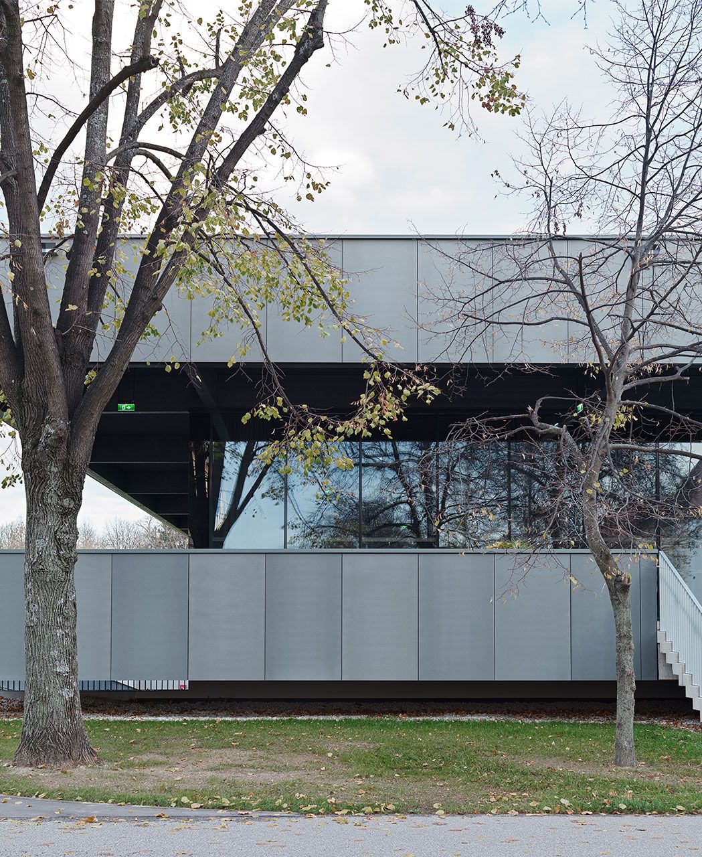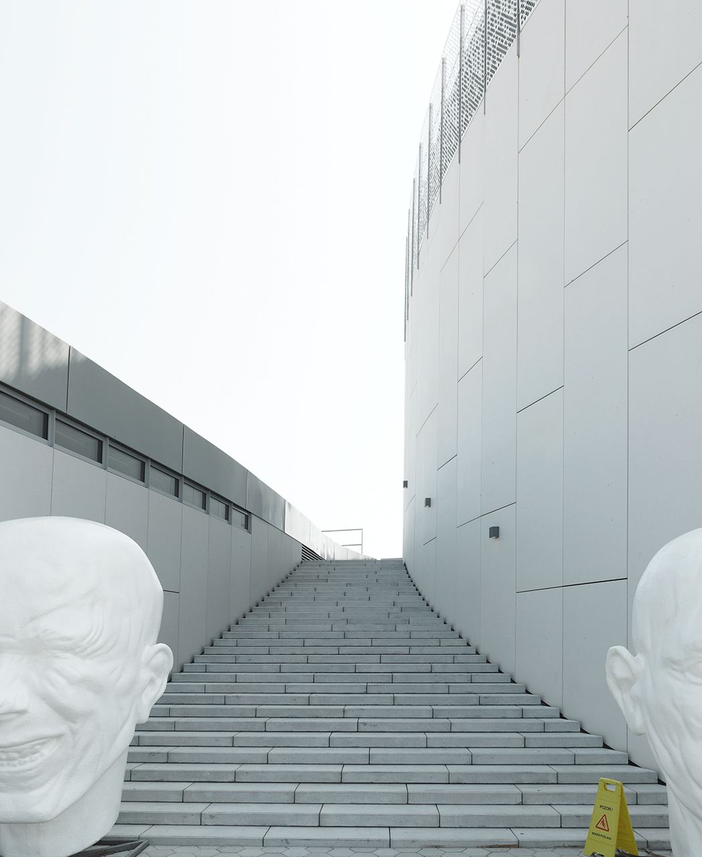400 N Aberdeen
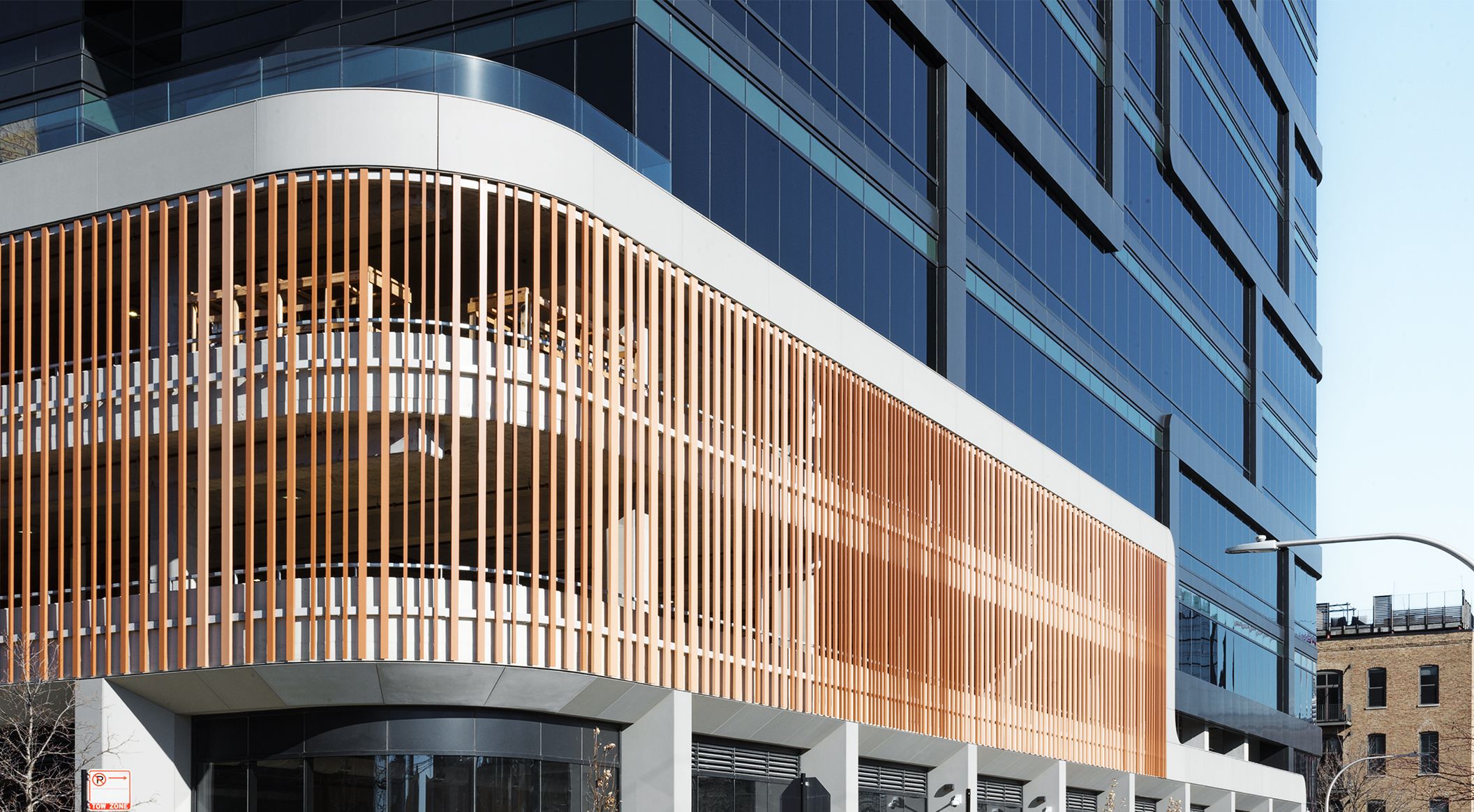
- Product
- formparts sharp-edged, concrete skin
- Area
- 1.000 m²
- Color
- silvergrey
- Texture
- standard
- Surface
- ferro light, matt
- Architect
- ESG Architecture & Design
- Client
- The Levy Company
- Year
- 2022
- Location
- Chicago
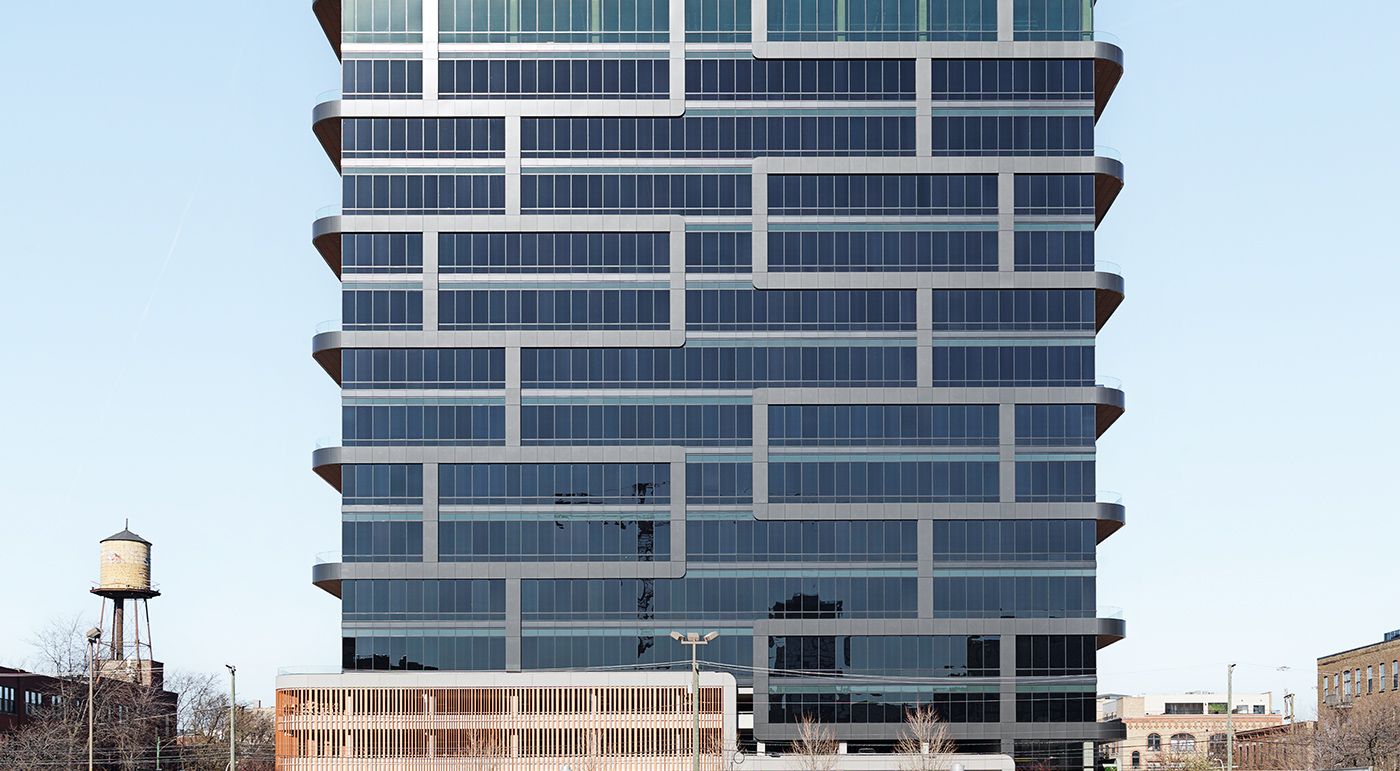
Tailor-made facade solution
The architects at ESG designed this 16-storey building in Chicago. The complex provides space for offices, laboratories, retail, a parking garage, a gym and a dining area. Here, state-of-the-art technology is paired with the high standards of science. It is not only the individual room solution that is tailor-made, the shaped facade elements made of glassfibre reinforced concrete were made to customer requirements as well. Parts of the building envelope were clad with formparts with complex geometries. The curved elements lend the outer skin a very special appearance. This creates an exciting contrast with glass and metal. Photos: Ditz Fejer
