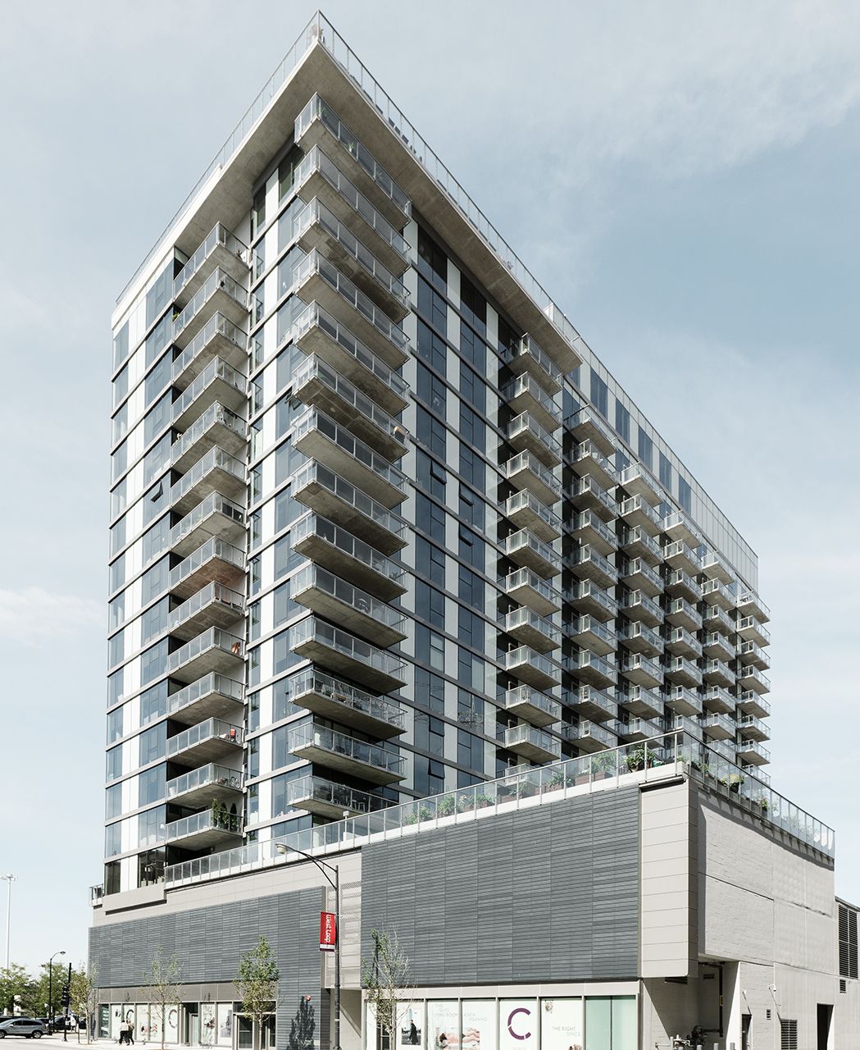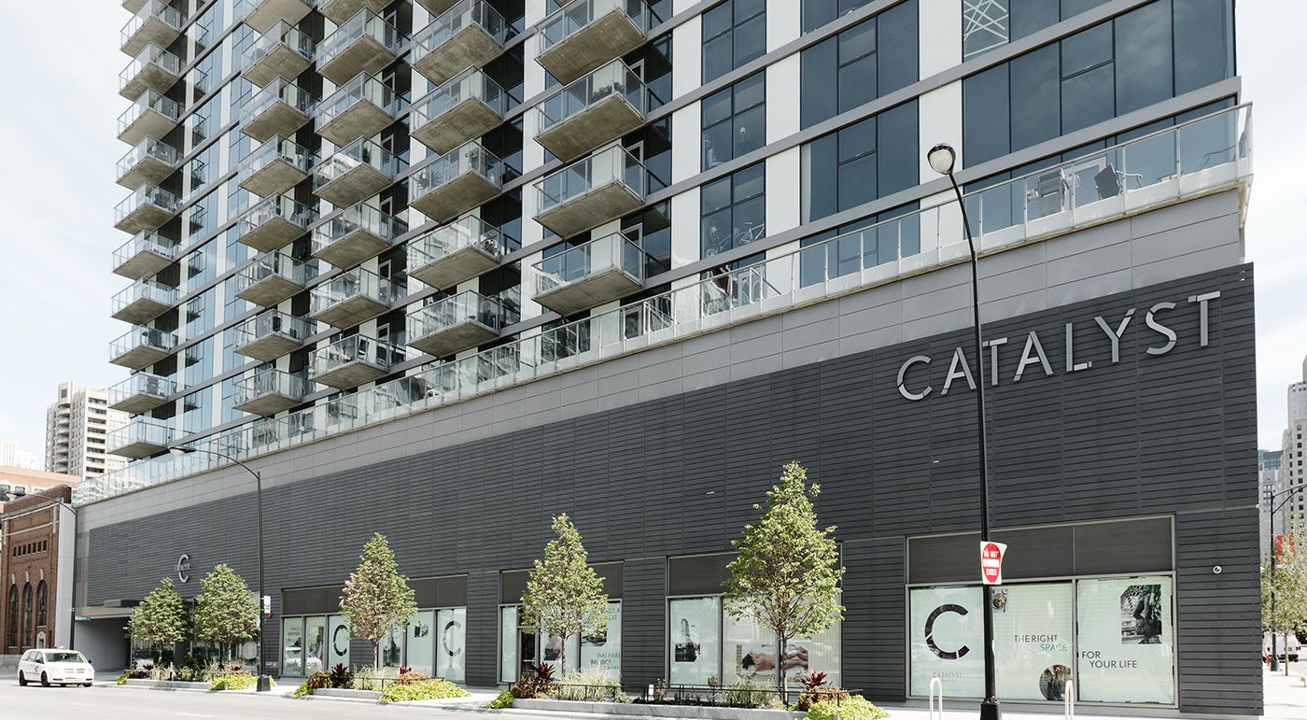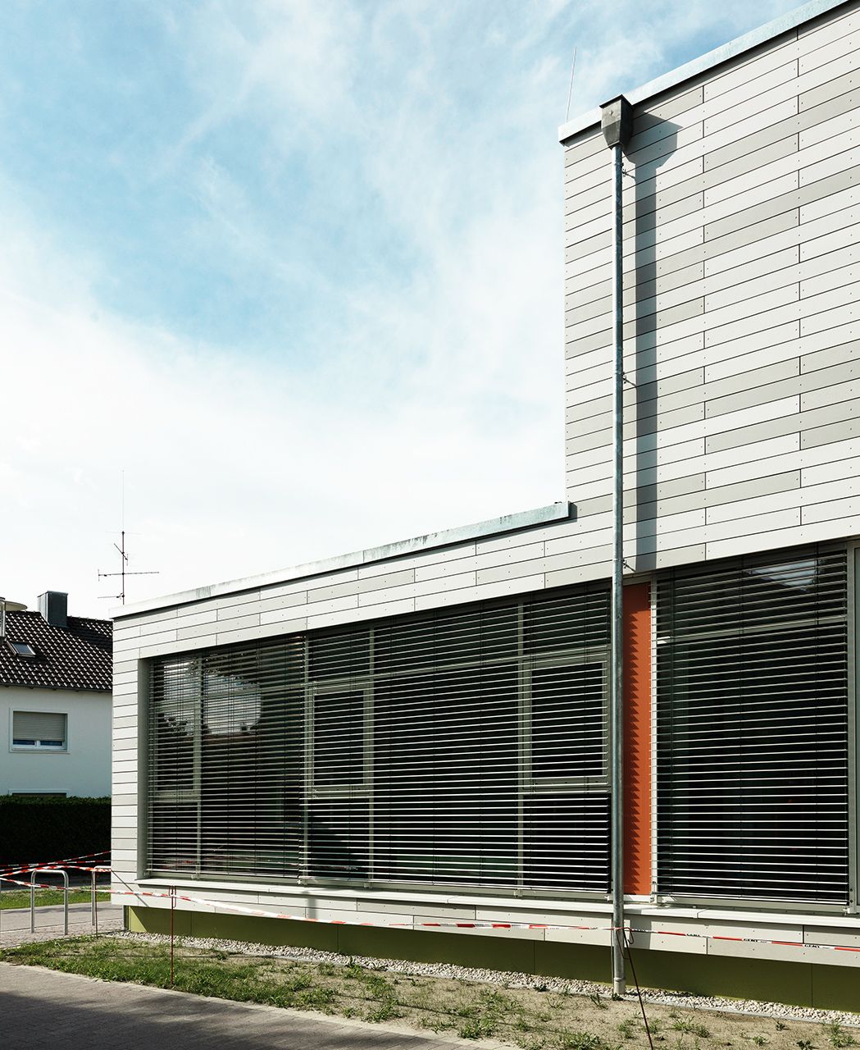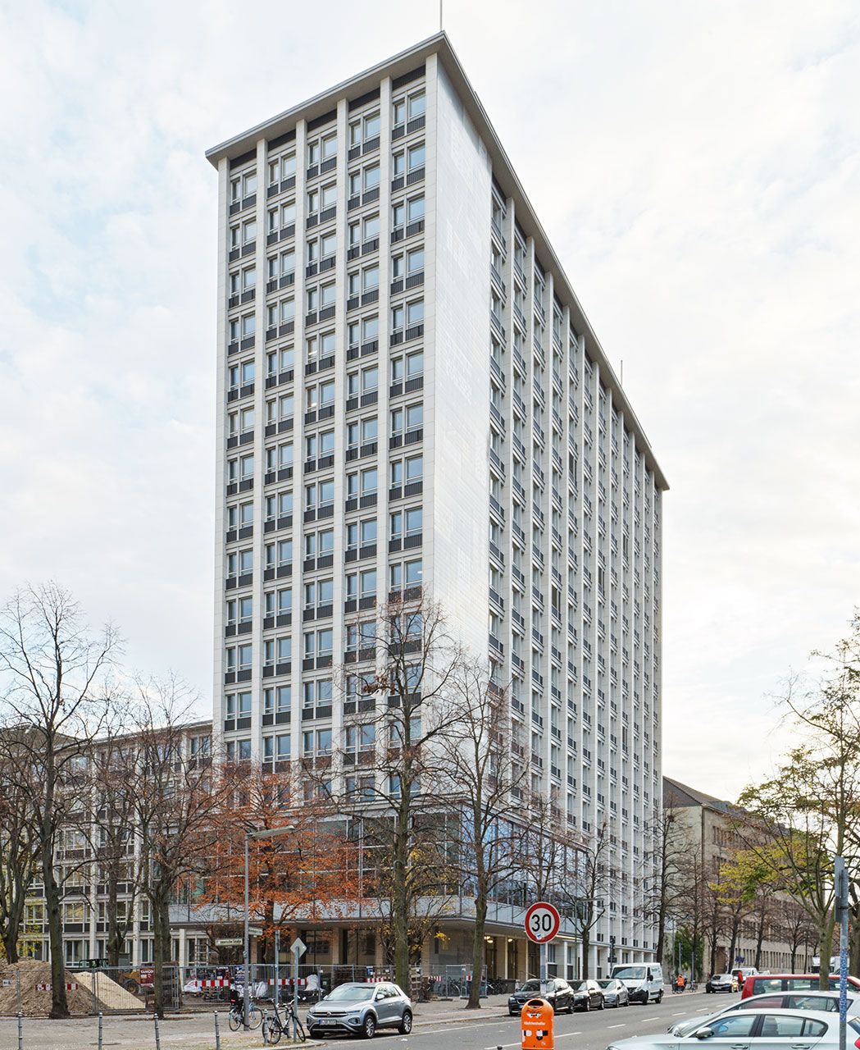Tour Catalyst
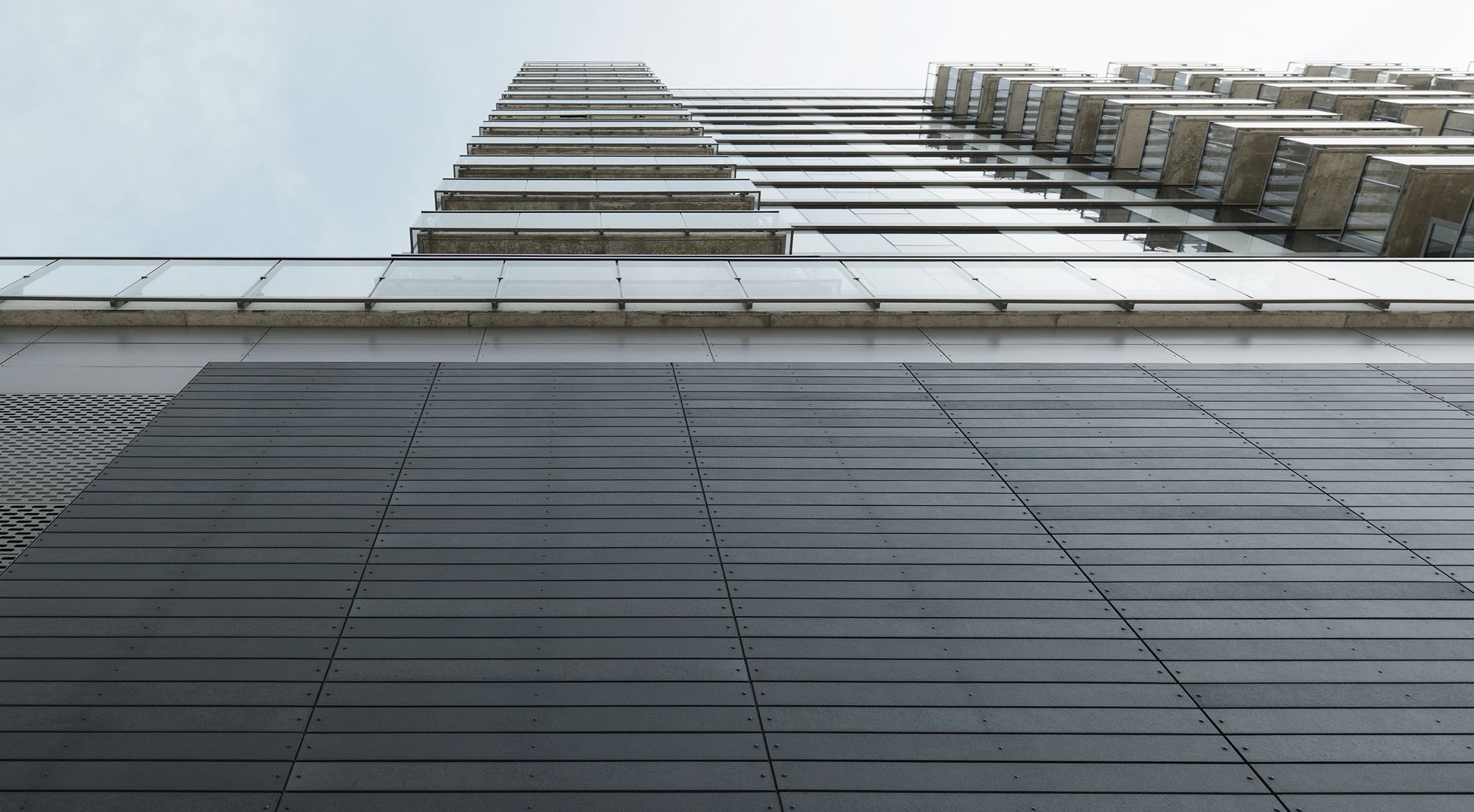
- Product
- öko skin
- Area
- 699 m²
- Color
- liquid black
- Texture
- standard
- Surface
- ferro, ferro light
- Architecte
- Brininstool + Lynch Ltd.
- Year
- 2014
- Location
- Chicago
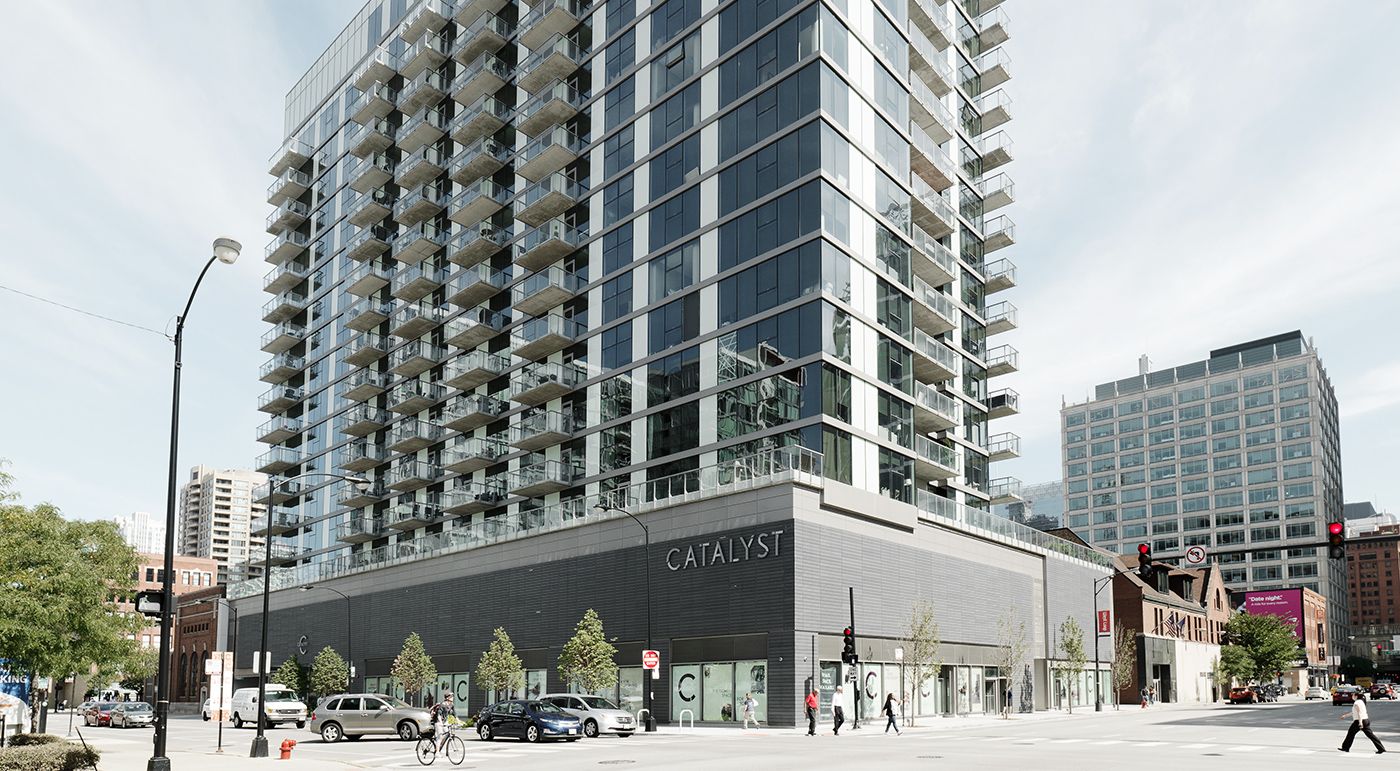
Haut perché
La tour Catalyst à Chicago a été conçue par les architectes Brininstool + Lynch Ltd. Le gratte-ciel comprend 223 unités résidentielles et 198 places de parking. Au rez-de-chaussée, il y a des locaux commerciaux. Photos: Ditz Fejer
