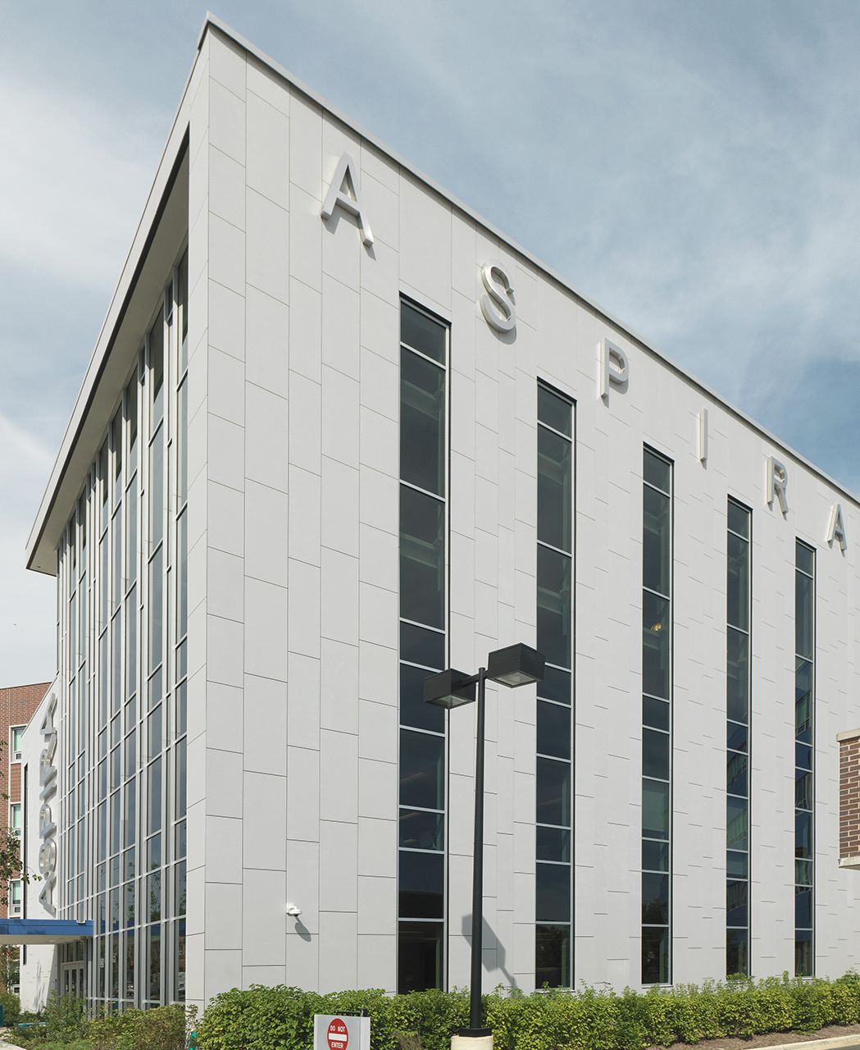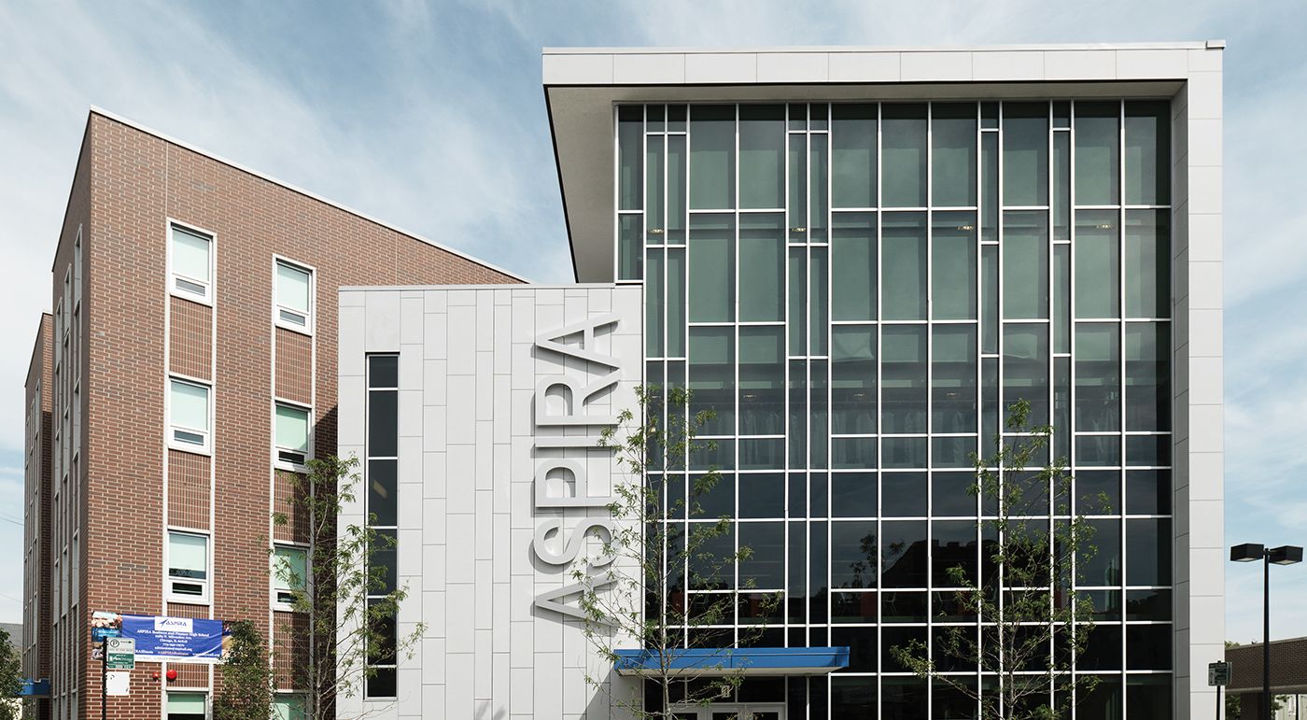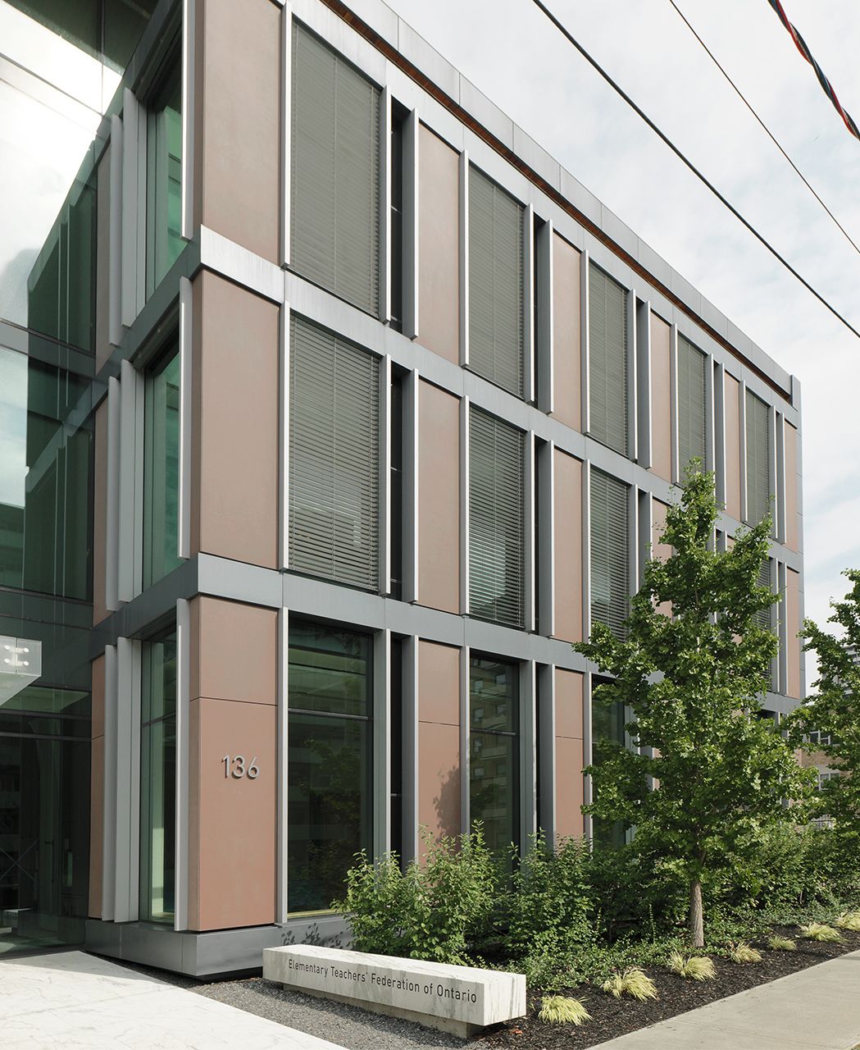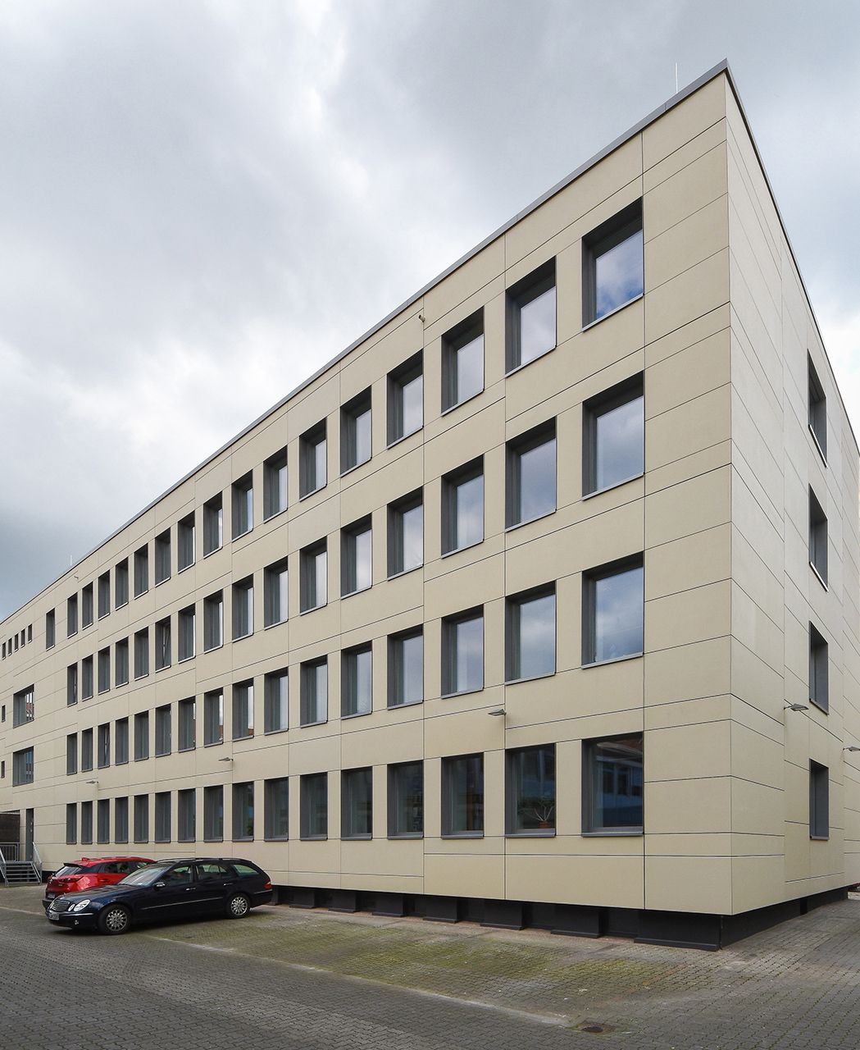Aspira Business & Finance High School
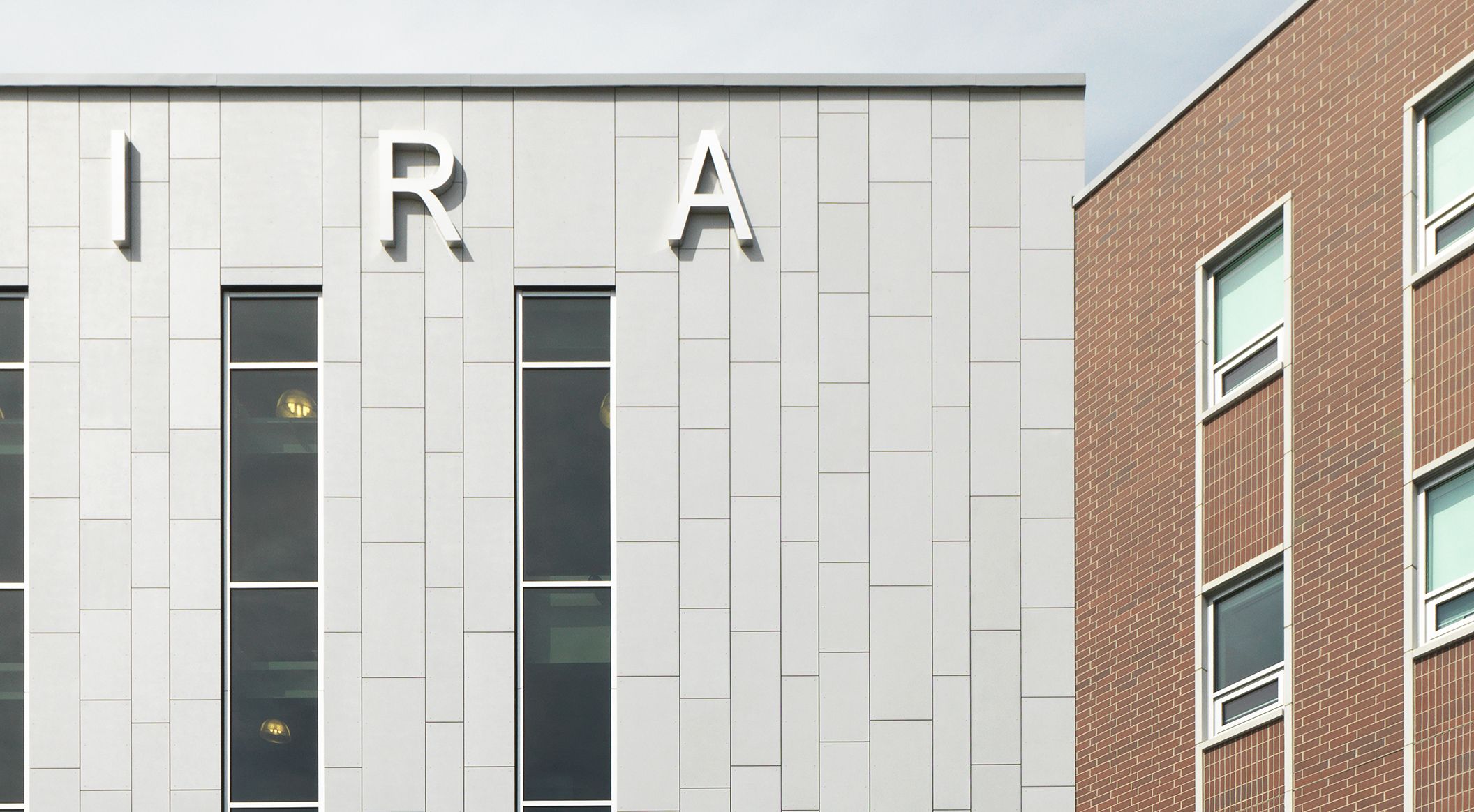
- Product
- concrete skin
- Area
- 630 m²
- Color
- ivory
- Texture
- standard
- Surface
- ferro light
- Mounting
- vis (sur structure en bois)
- Architecte
- MoDE Architectes
- Certification
- LEED Gold
- Year
- 2014
- Location
- Chicago
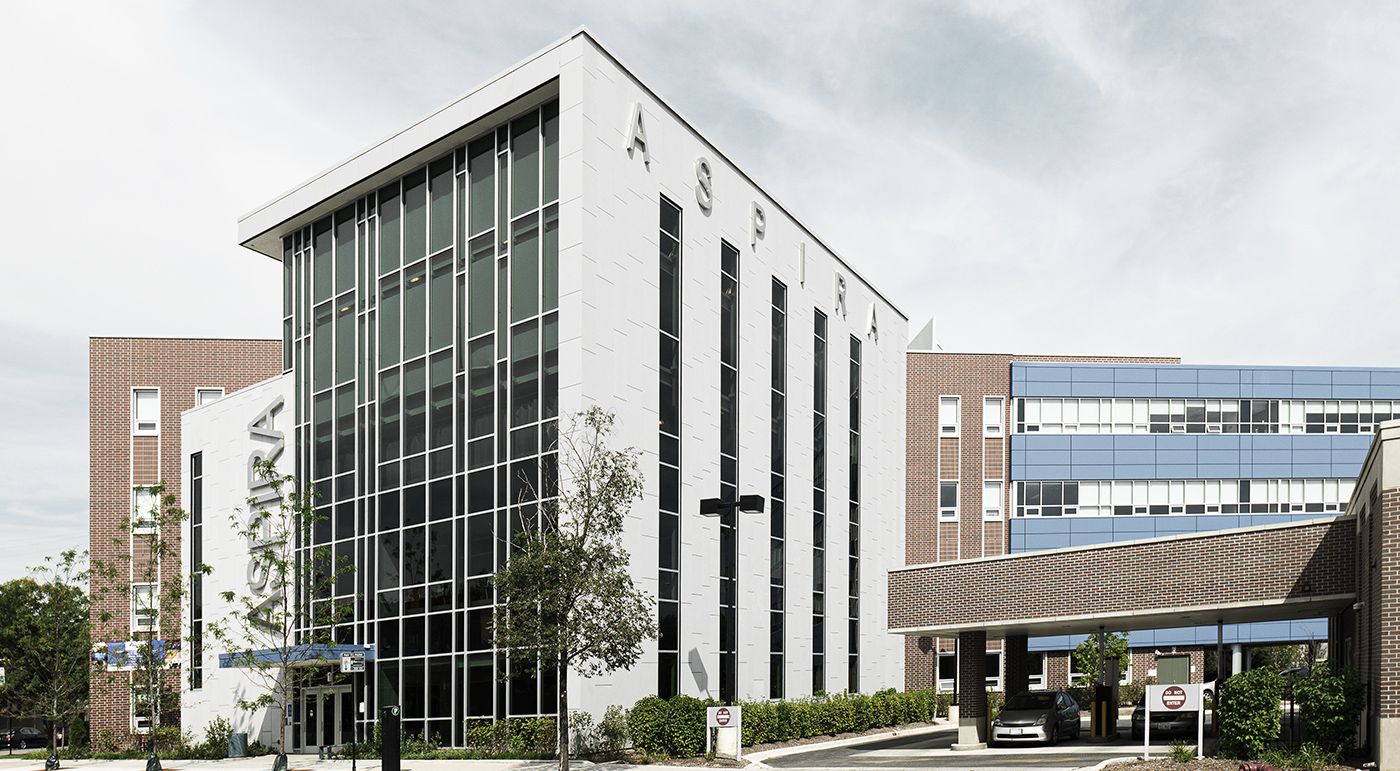
Façade ventilée
Le bâtiment scolaire a été planifié selon la norme LEED Gold et offre des salles pour une capacité d‘environ 1 000 étudiants. Le bâtiment jouxte trois rues et montre différents matériaux de façade de chaque côté. Photos: Ditz Fejer
