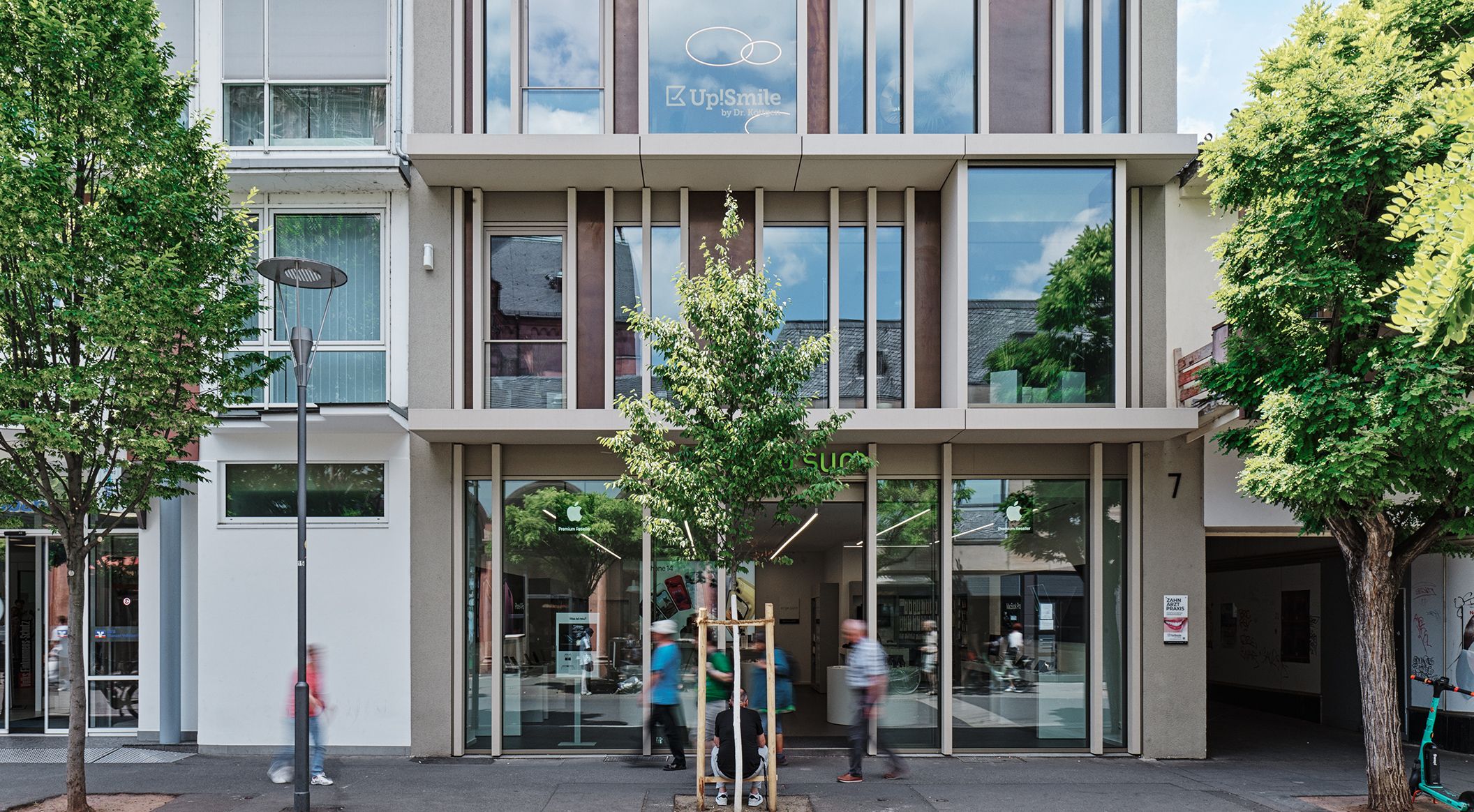Resource-saving revitalisation in the old town of Mainz
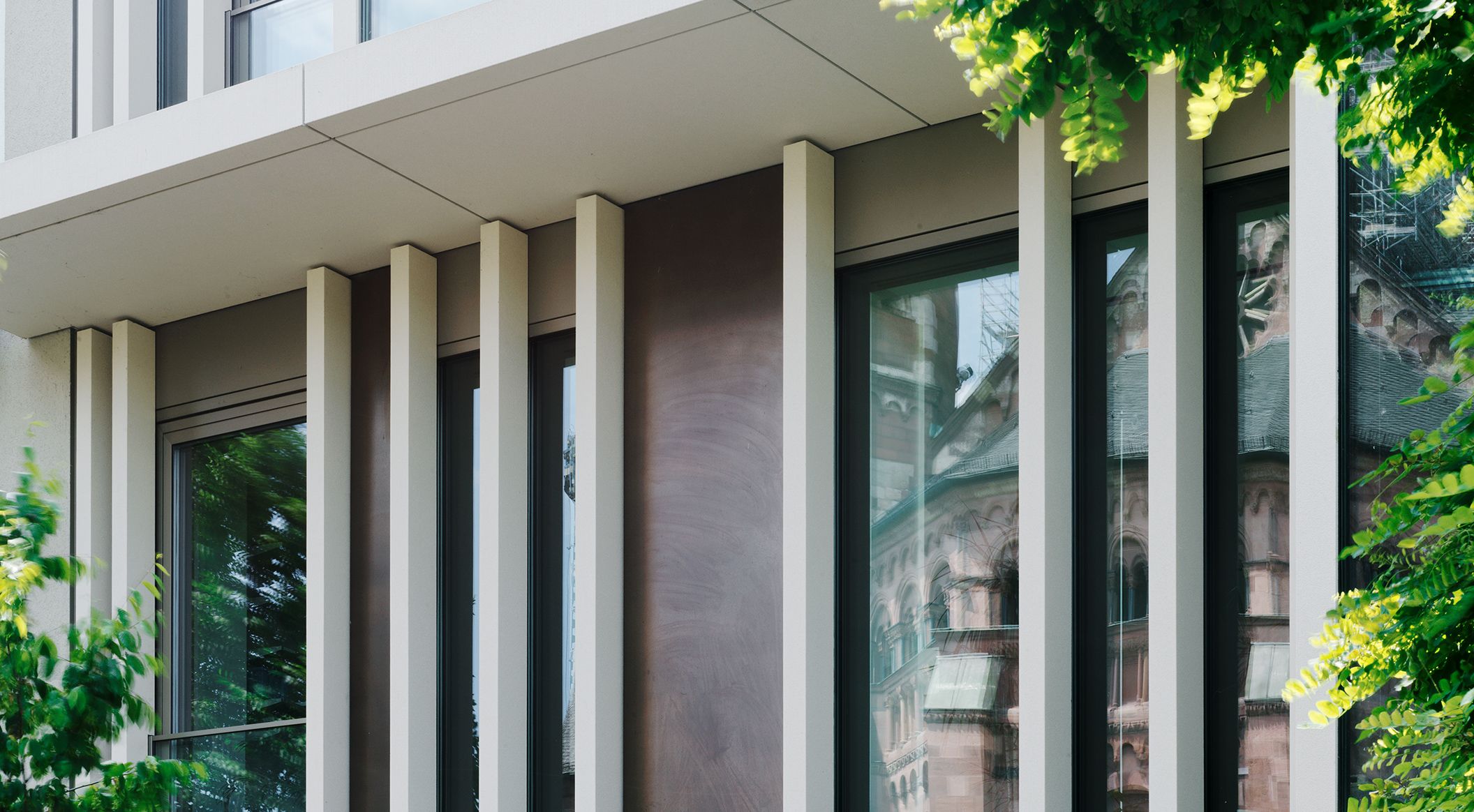
Building within the existing structure
A facade cladding with Rieder formparts made it possible to preserve the original building structure of a dilapidated town house while simultaneously implementing the progressive design concept by the architects at Faerber. The durability of the Rieder facades significantly contributes to a reduction of the ecological footprint.
Extending the life of buildings is a particularly sustainable strategy that comes with social, environmental and economic benefits. A facade cladding construction with elements made of glassfibre reinforced concrete by Rieder gave a vacant building in Mainz a modern facelift while preserving the building's existing structure. The eco-friendly renovation of the town house helped attract new tenants, marking an important step in revitalising an otherwise underutilised street.
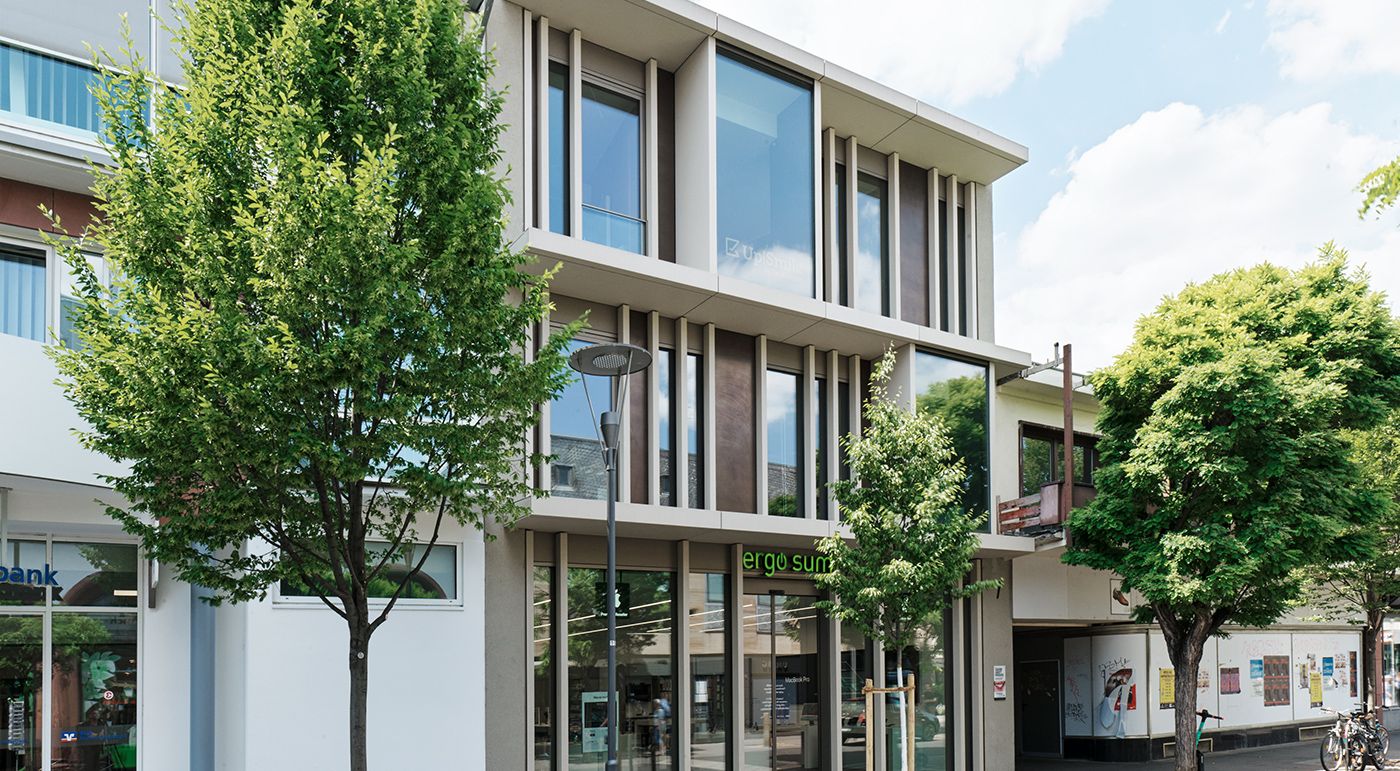
Renovation concept with great sensitivity
Faerber architects renovated one of the many vacant buildings in the town centre of Mainz with care, attention and sensitivity, thus demonstrating how buildings can be revitalised while saving resources at the same time. The building's ground and first floors are now used as retail space. The dental practice on the second floor benefits from excellent interior lighting thanks to its internal patio.
Integrated with an open mind
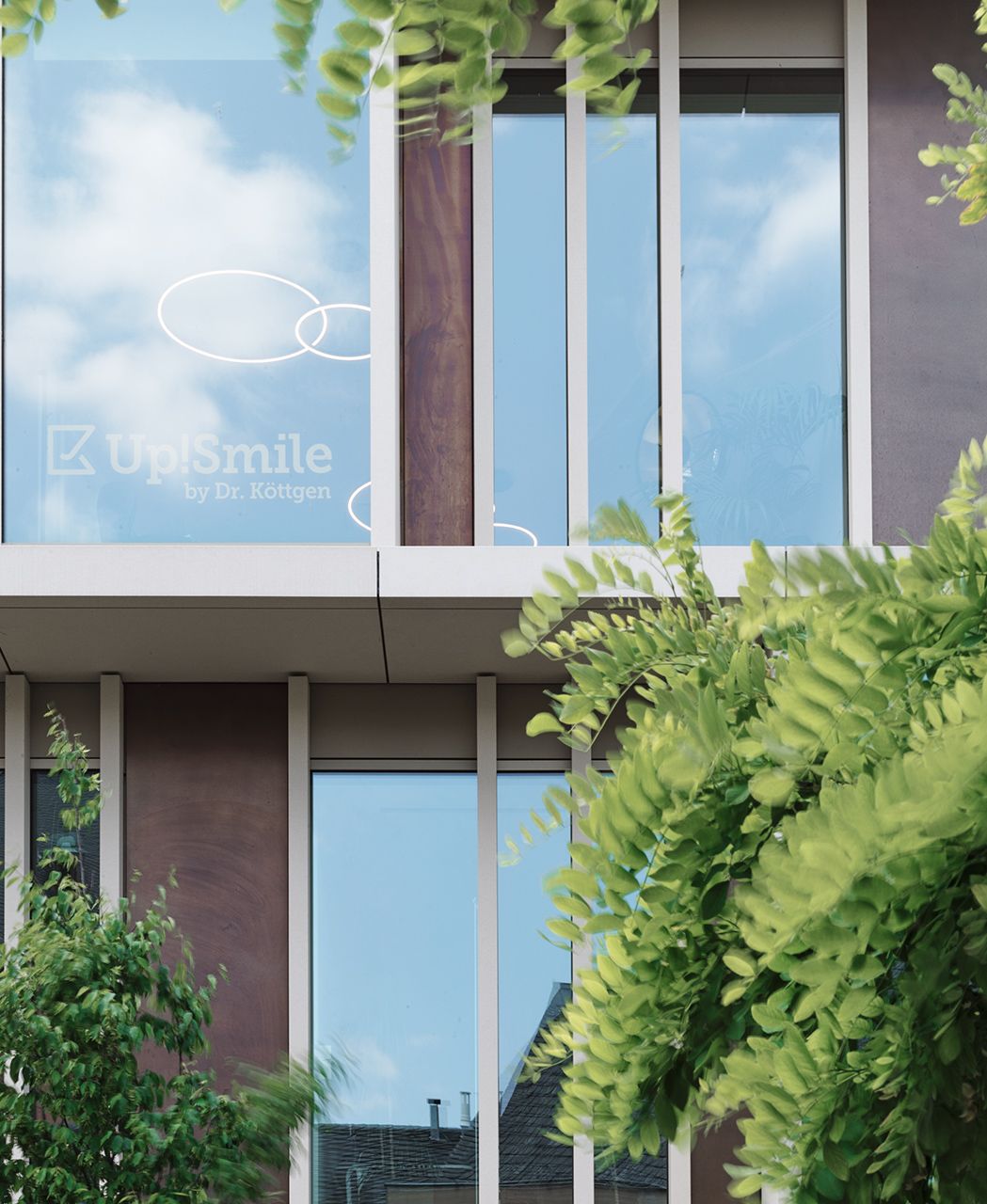
The modernised facade with shaped concrete elements adds values to the building in a variety of ways. The formparts in the colour sahara by the Austrian facade specialist Rieder harmoniously blend into the area's 1950s architectural language. "The new facade's material stands in contrasts with the somewhat shabby neighbourhood and thus poses a challenge for it to keep up in terms of its architectural design. The exposed precast concrete elements and the copper elements in turn establish a connection to the high-quality building fabric of the old town", says architect Fabian Faerber, explaining the reasons for using the glassfibre reinforced concrete elements.
Preserve cultural heritage
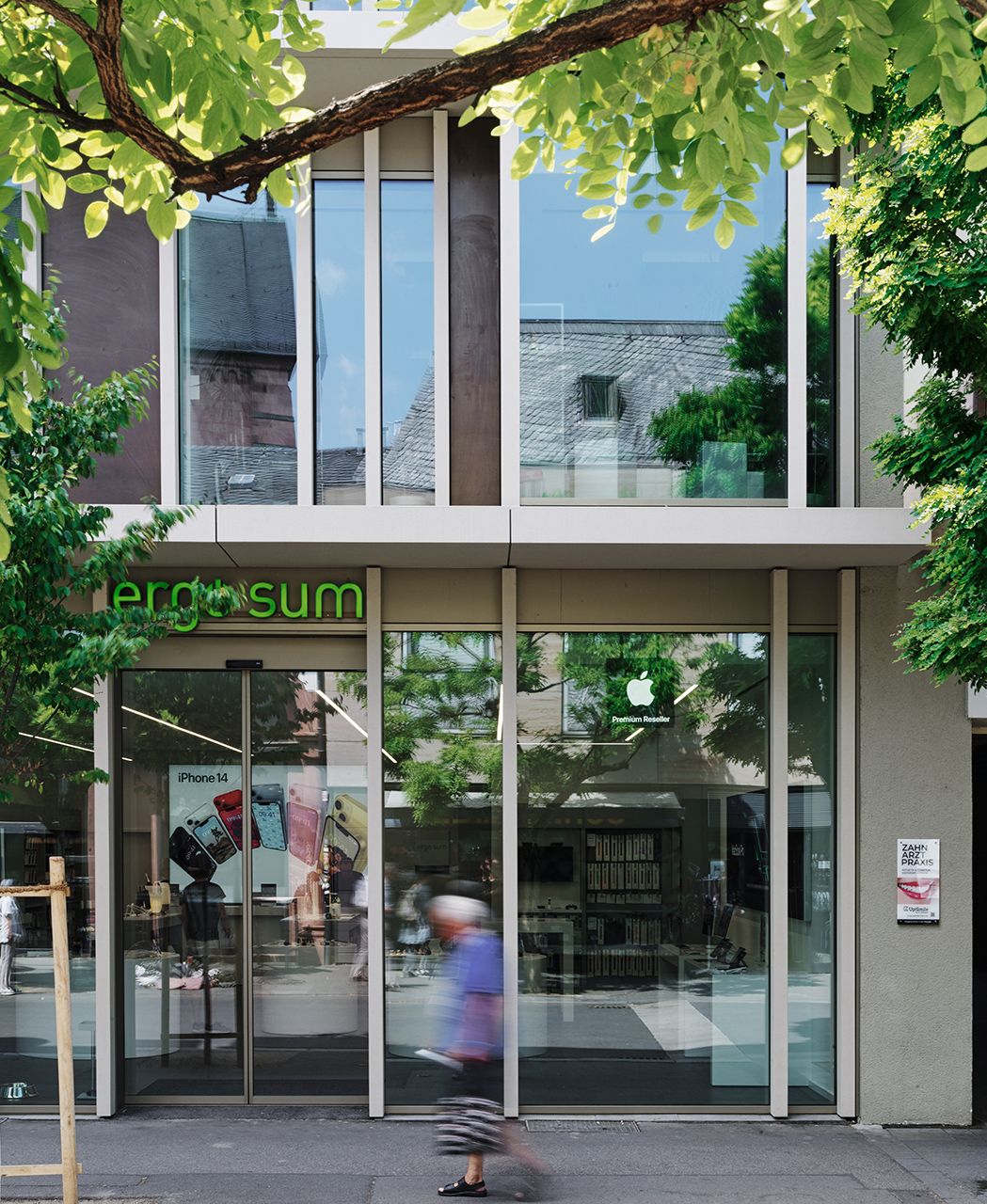
Building within the existing fabric reduces resource consumption to a minimum and lowers the carbon footprint. "Using what's there already rather than building something new is known to be the best way to save grey energy and reduce land sealing", says Wolfgang Rieder, owner of the Rieder Group, about the material's benefits. This not only preserved the original form, it also created a model for resource-efficient, circular construction. Another key principle of building within the existing fabric is to show an appreciation of a building's history and architectural integrity. The cultural heritage at Schöfferstraße was preserved and rooms with character that honour the street's history were created. The architects managed to strike a delicate balance between tradition and innovation by creating a bridge from the past to the future and merging aesthetics with functionality.
The concrete elements from Rieder extend the service life of the facade. Furthermore, not having to demolish the original construction saved energy. The facade made of glassfibre reinforced concrete impresses with its low weight and this in turn means lower consumption of resources. The robust elements extend the life cycle of the building. The use of the existing building structure as a basis and pre-assembly of parts in the factory, independent of weather conditions, guarantees a high quality standard and rapid assembly on site.
Well-thought-out facade renovation adds value
formparts are monolithic concrete slats that offer a high degree of flexibility and numerous design options for innovative building envelopes. The custom-made elements are robust yet look delicate and give the facade a smooth appearance. The front-mounted sharp-edged formed parts made of glassfibre reinforced concrete also protect your privacy and serve as sun protection. The structural sun protection prevents unwanted solar heat gain in the building in the summer, avoiding the need for energy-intensive air-conditioning. In the winter on the other hand, when the sun is low in the sky, the elements allow the desired solar input during the heating period. Occupants enjoy a full view of the cathedral while benefiting from the structural sun protection. Due to the structure of the material, the elements are also resistant to moisture and less prone to dirt. Extensive maintenance work is not necessary.
