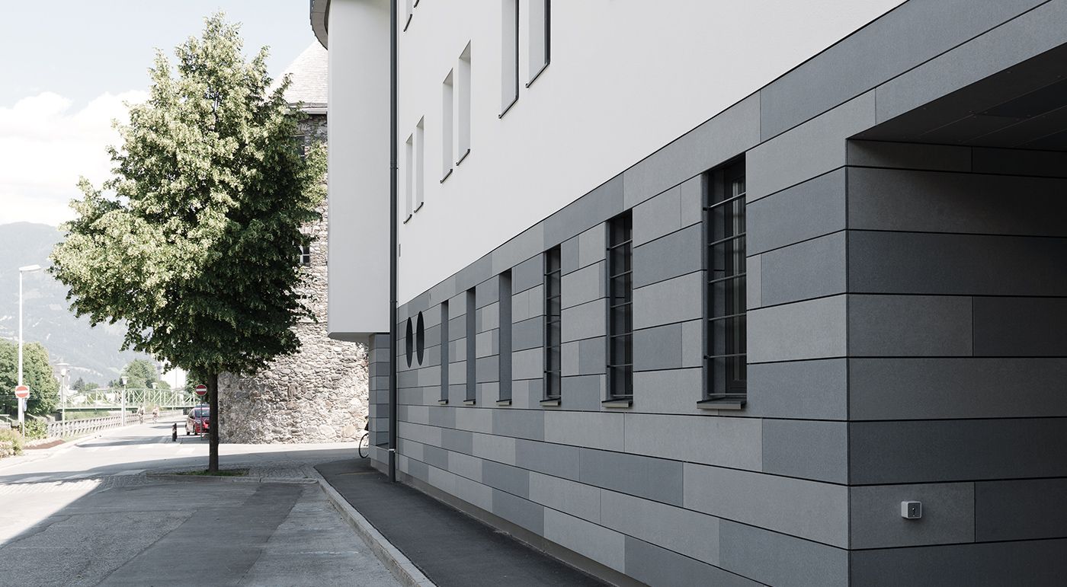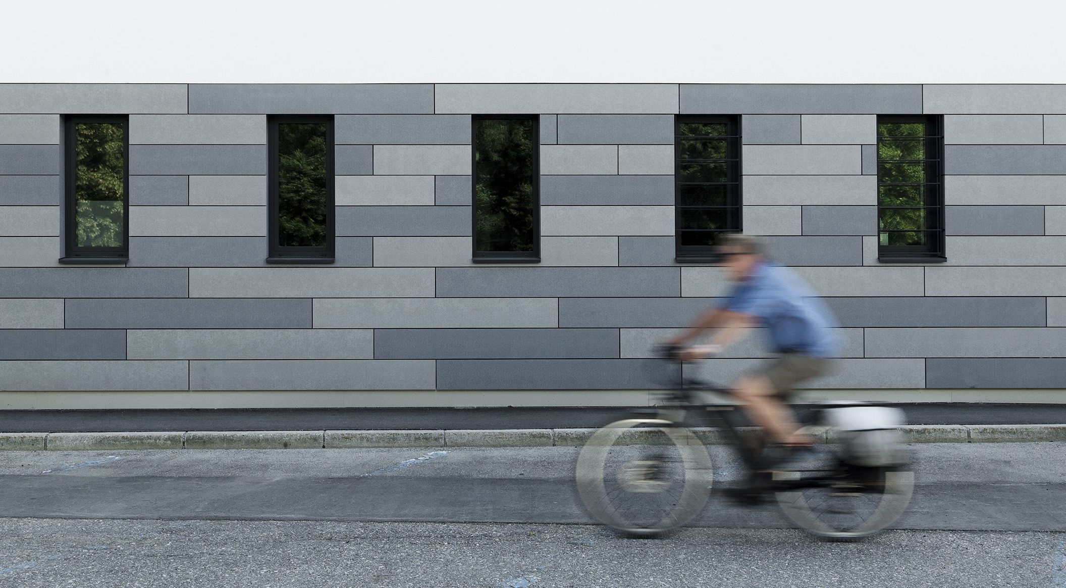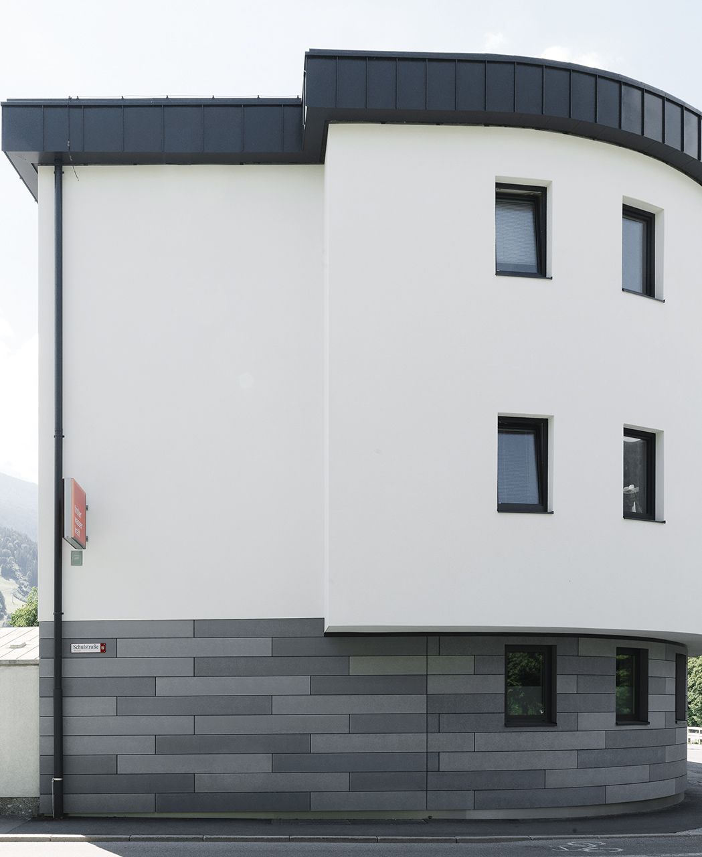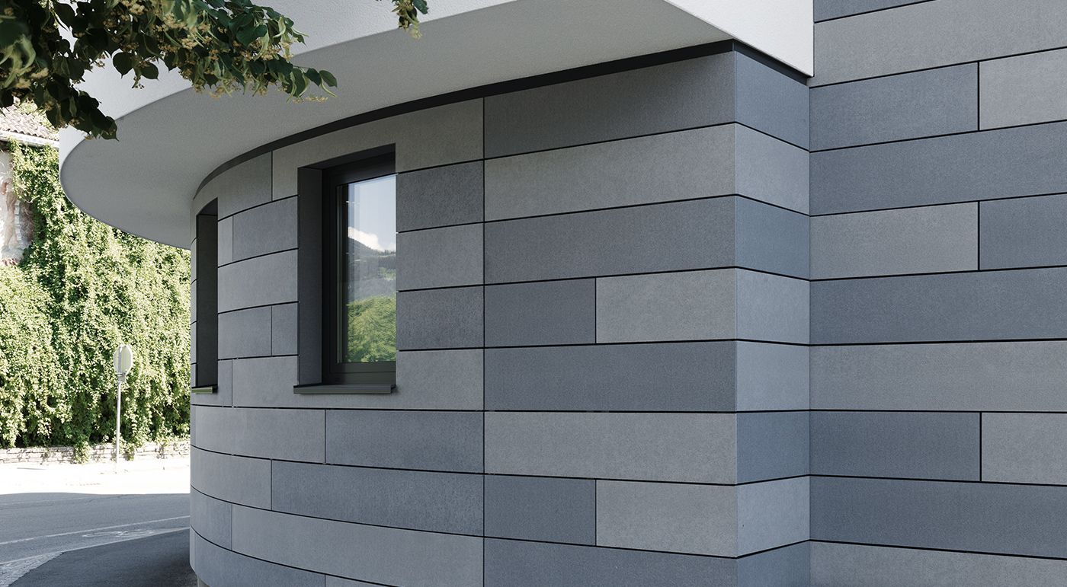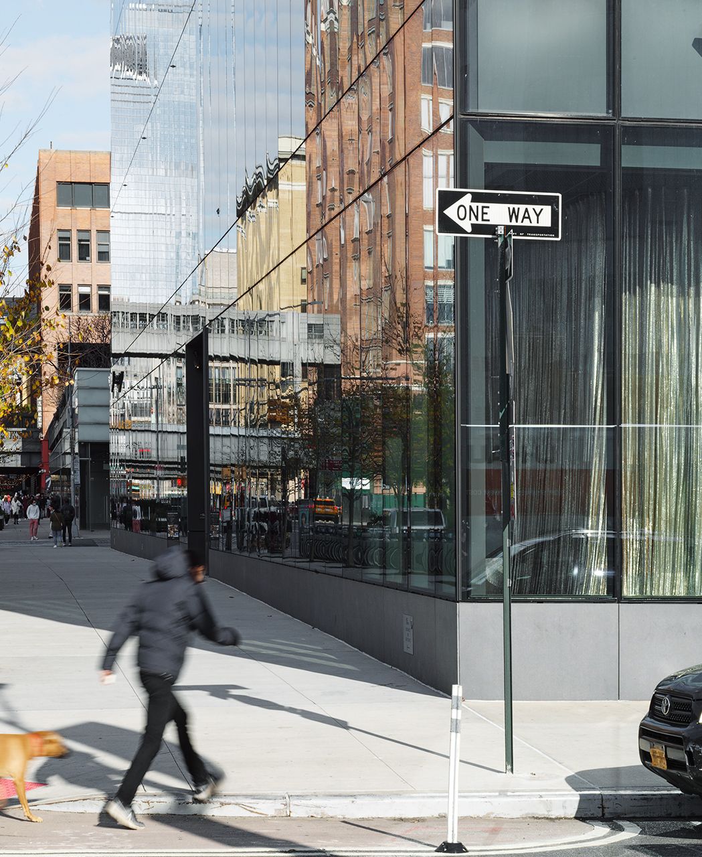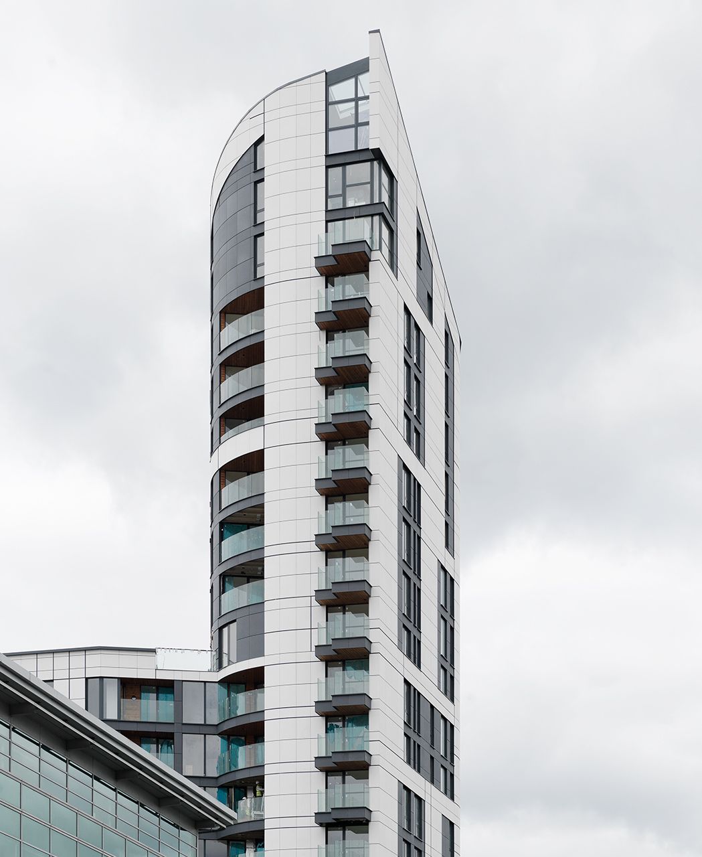TIWAG Operating building
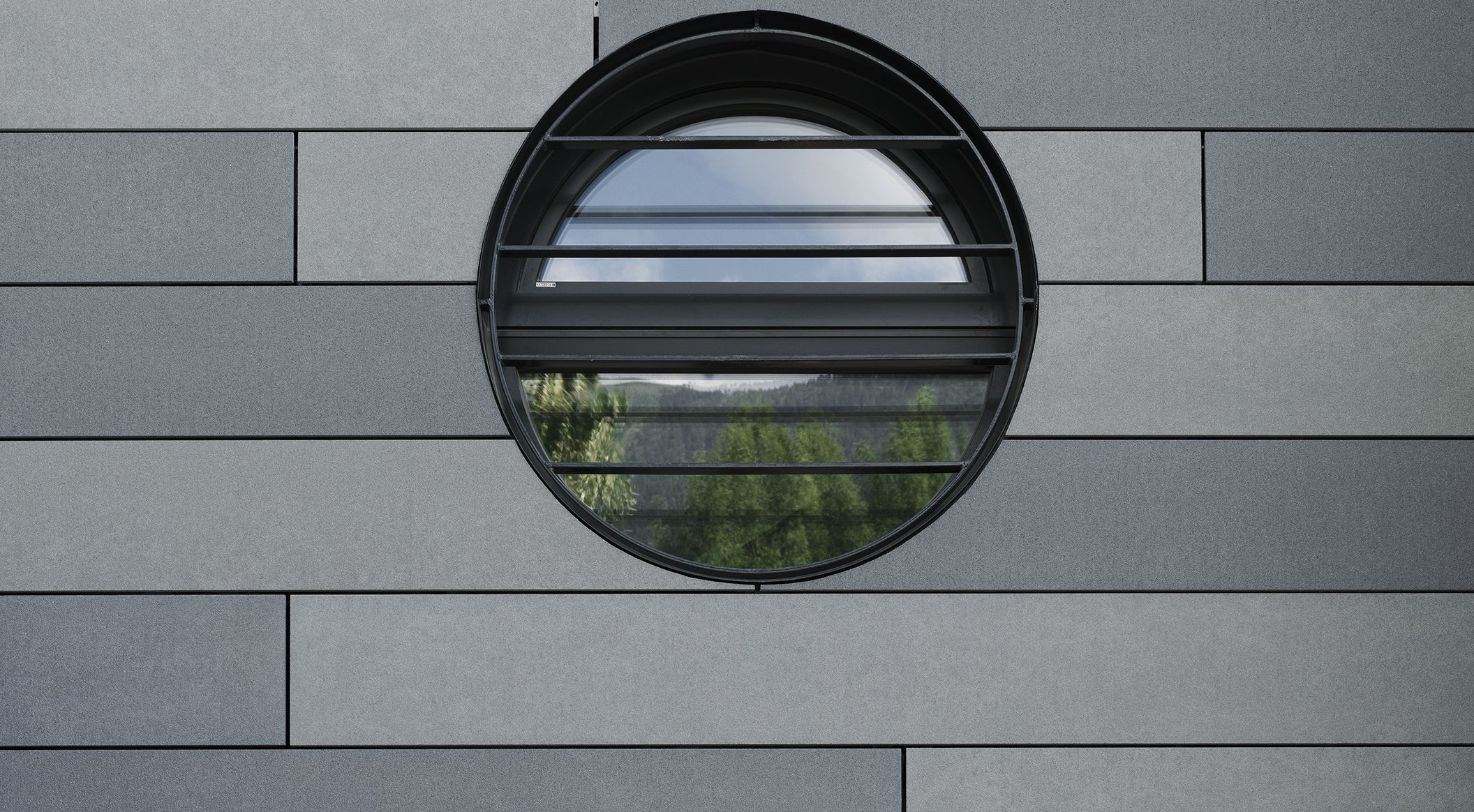
- Product
- öko skin, formparts C-shape
- Area
- 260 m²
- Color
- chrome, anthracite
- Texture
- standard
- Surface
- ferro
- Mounting
- Bonding
- Architect
- Architektengemeinschaft Griessmann Scherzer Mayr
- Client
- TIWAG Tiroler Wasserkraft AG
- Year
- 2018
- Location
- Lienz
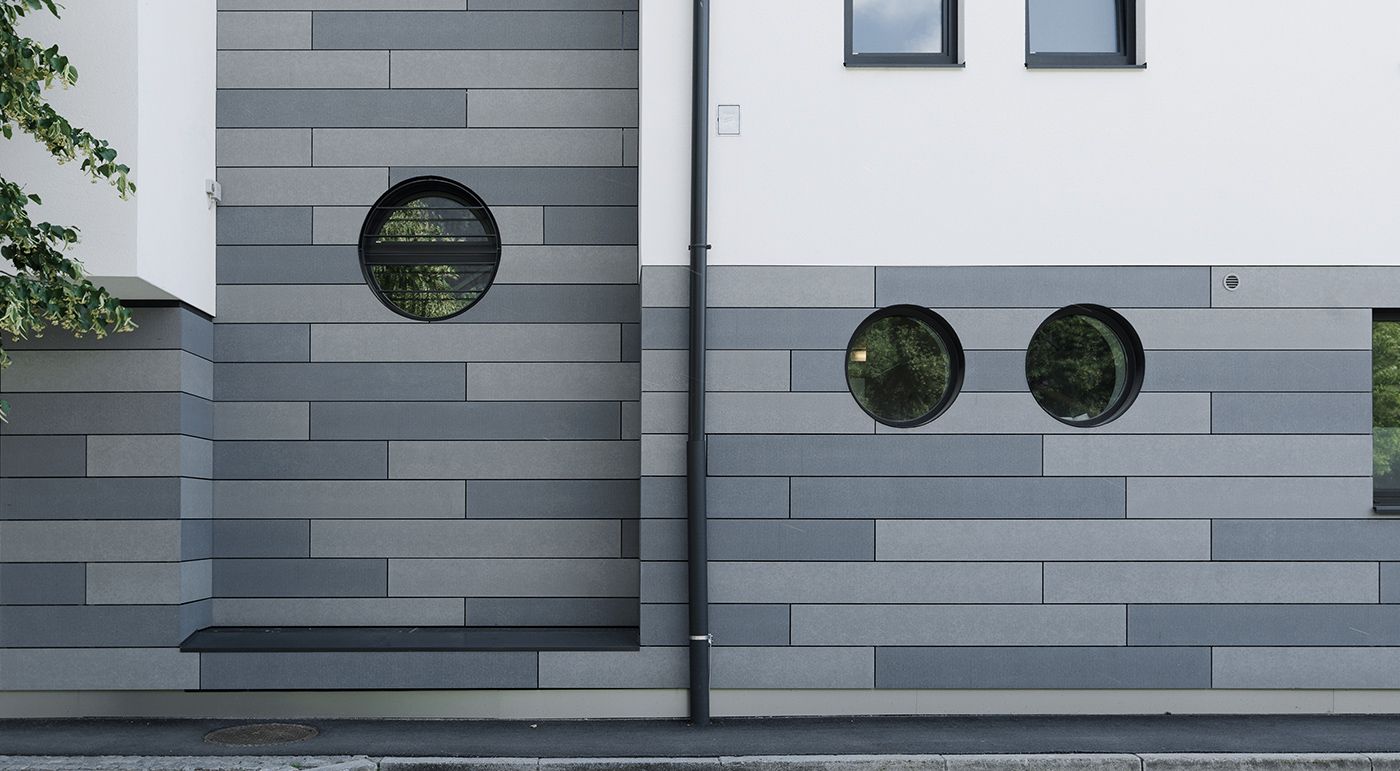
Curvy facade
The Griessmann Scherzer Mayr architect association planned the renovation of the company building. öko skin and formparts in a slat format were used for the lower foundations. The glassfibre reinforced concrete runs smoothly along the corners and edges to create a harmonious picture. Photos: Ditz Fejer
