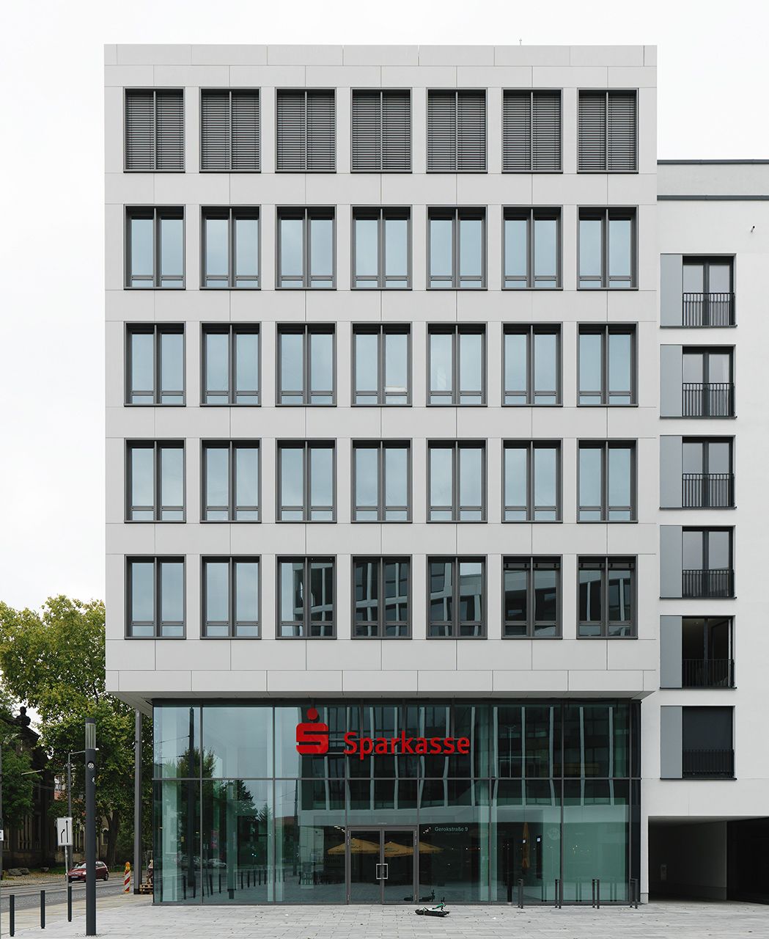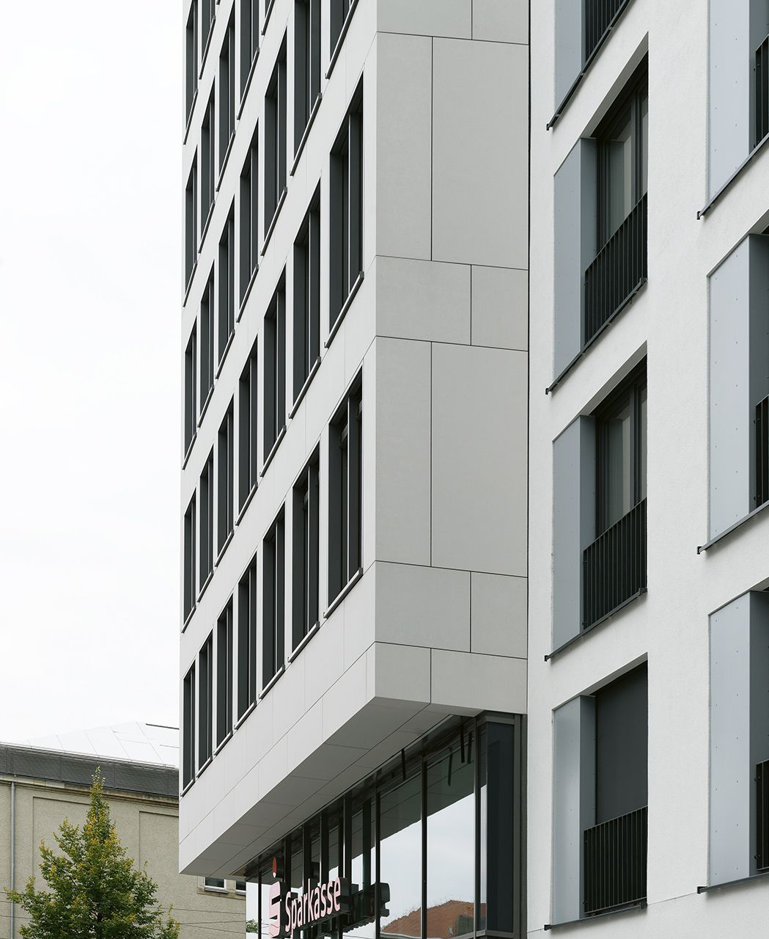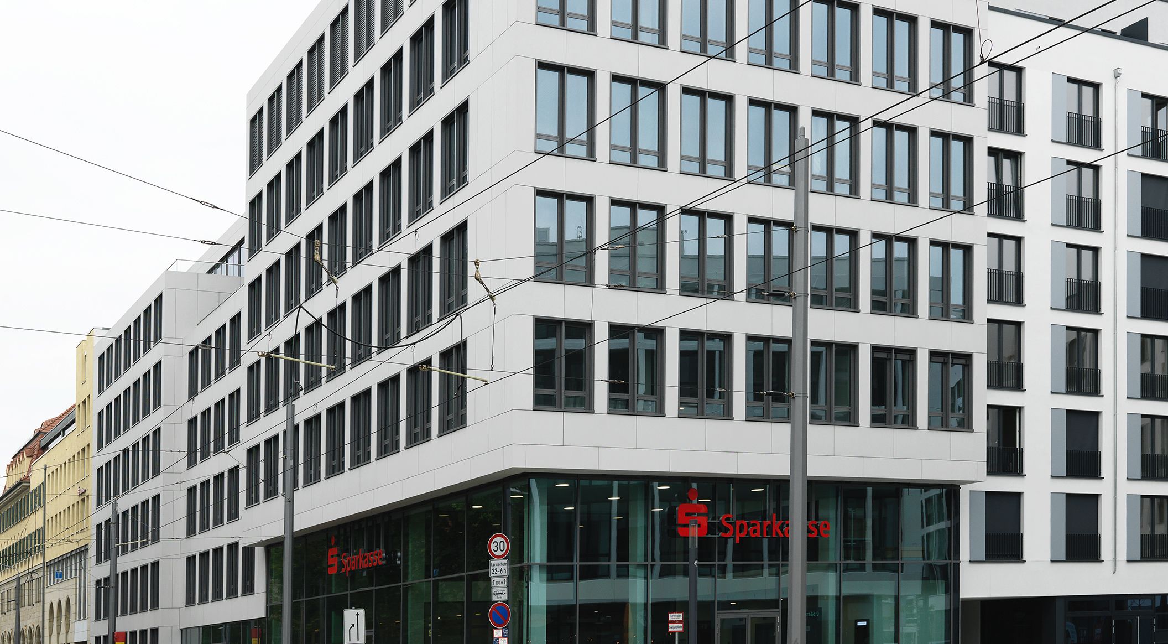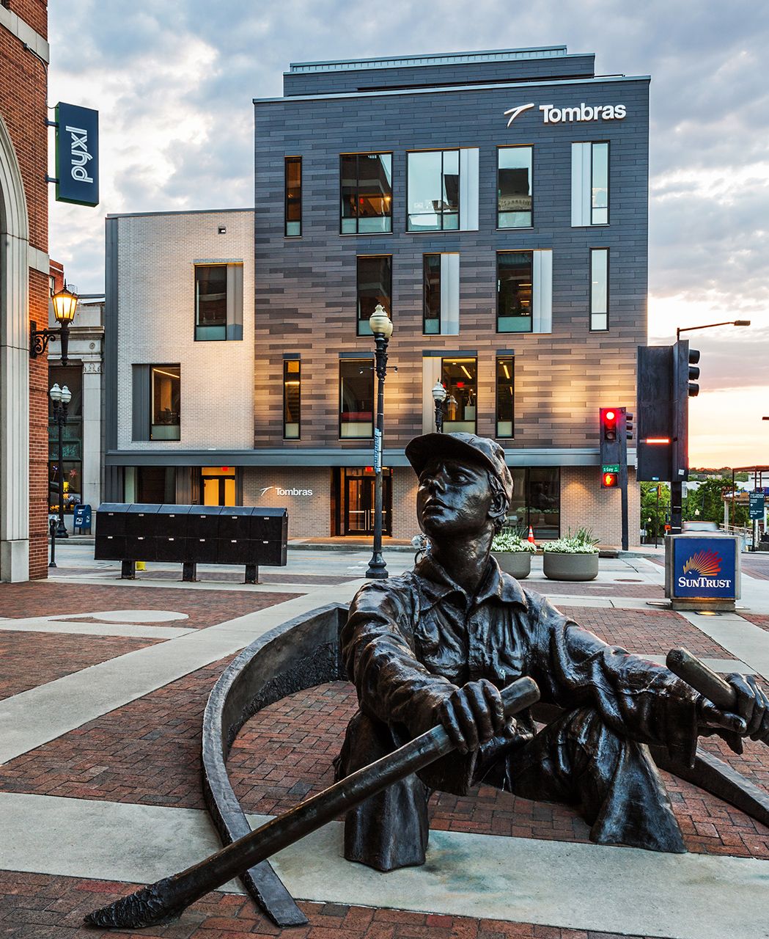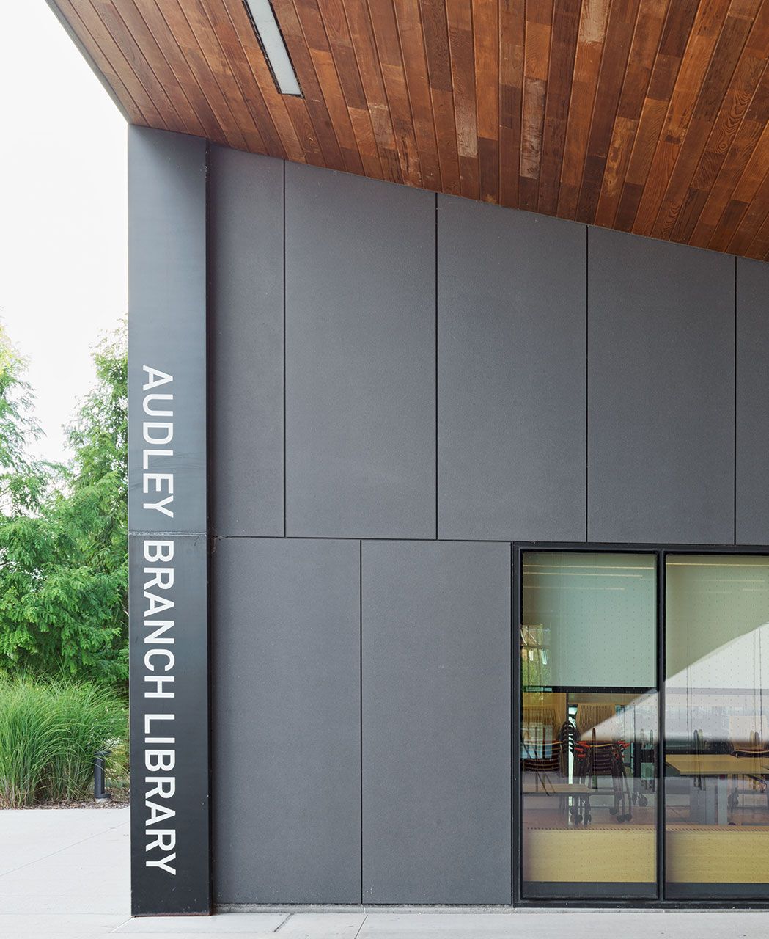Ostsächsische Sparkasse
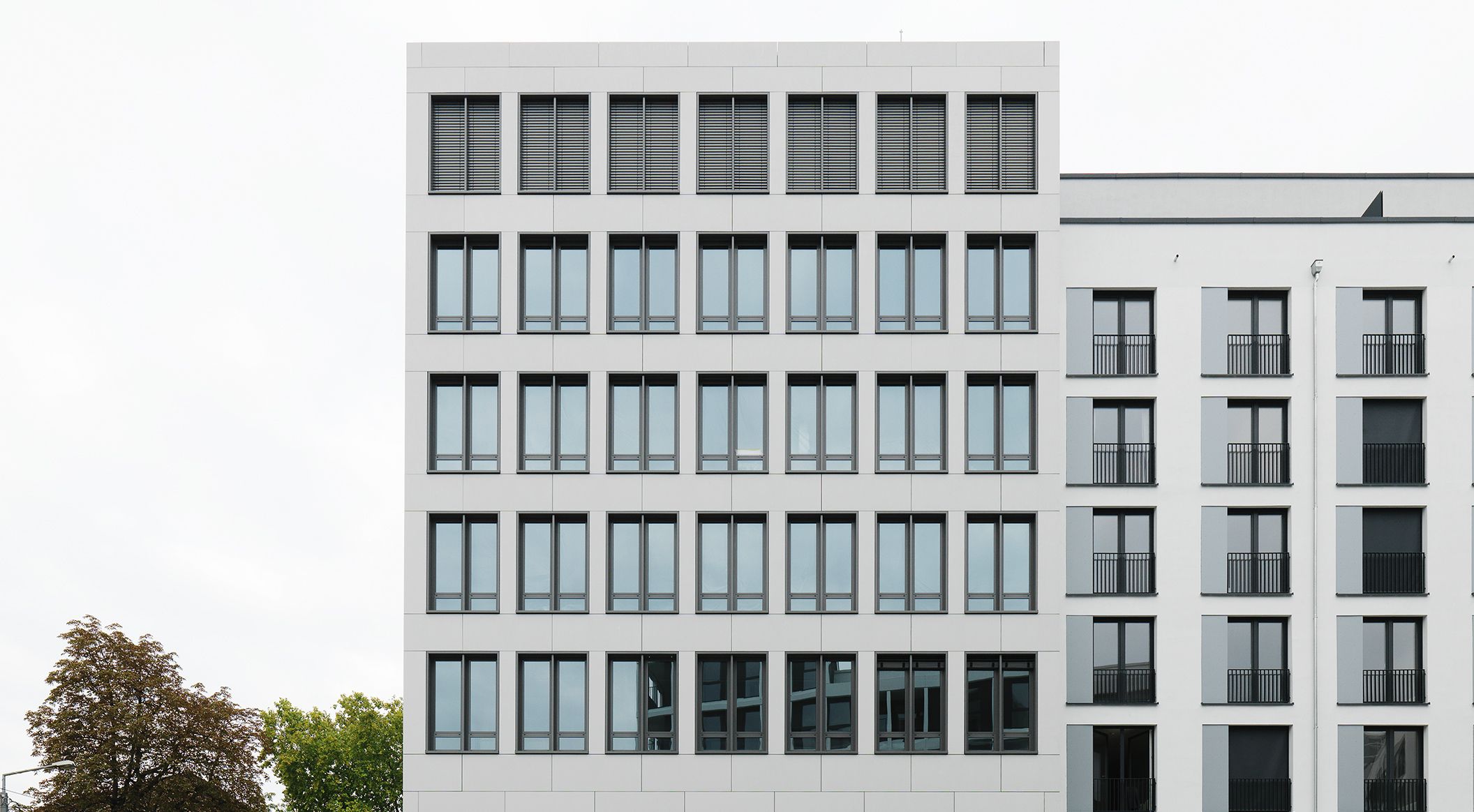
- Product
- concrete skin, formparts sharp-edged
- Area
- 1.200 m²
- Color
- off-white
- Texture
- standard
- Surface
- ferro
- Architect
- HAHN + KOLLEGEN, Code Unique
- Installer
- DAFA Bau
- Year
- 2020
- Location
- Dresden
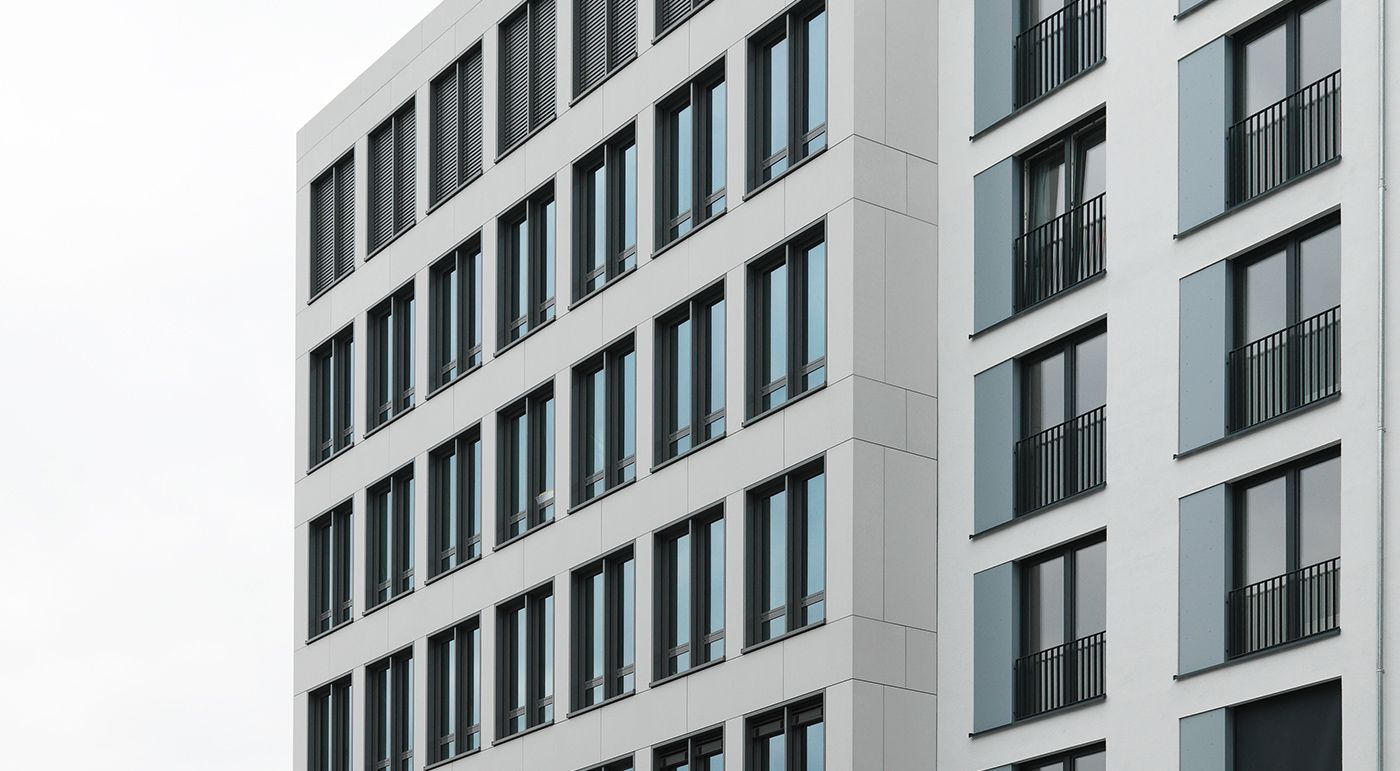
Link between tradition and modernity
Ostsächsische Sparkasse has expanded and future-proofed its headquarters in Dresden and created more space for its employees. The new building blends harmoniously into the existing historic building. The bank thus creates a perfect link between tradition and modernity. In addition to the new company building, additional building complexes are being constructed at Güntzplatz, which will offer a mix of residential, office, service and retail space. Photos: Ditz Fejer
