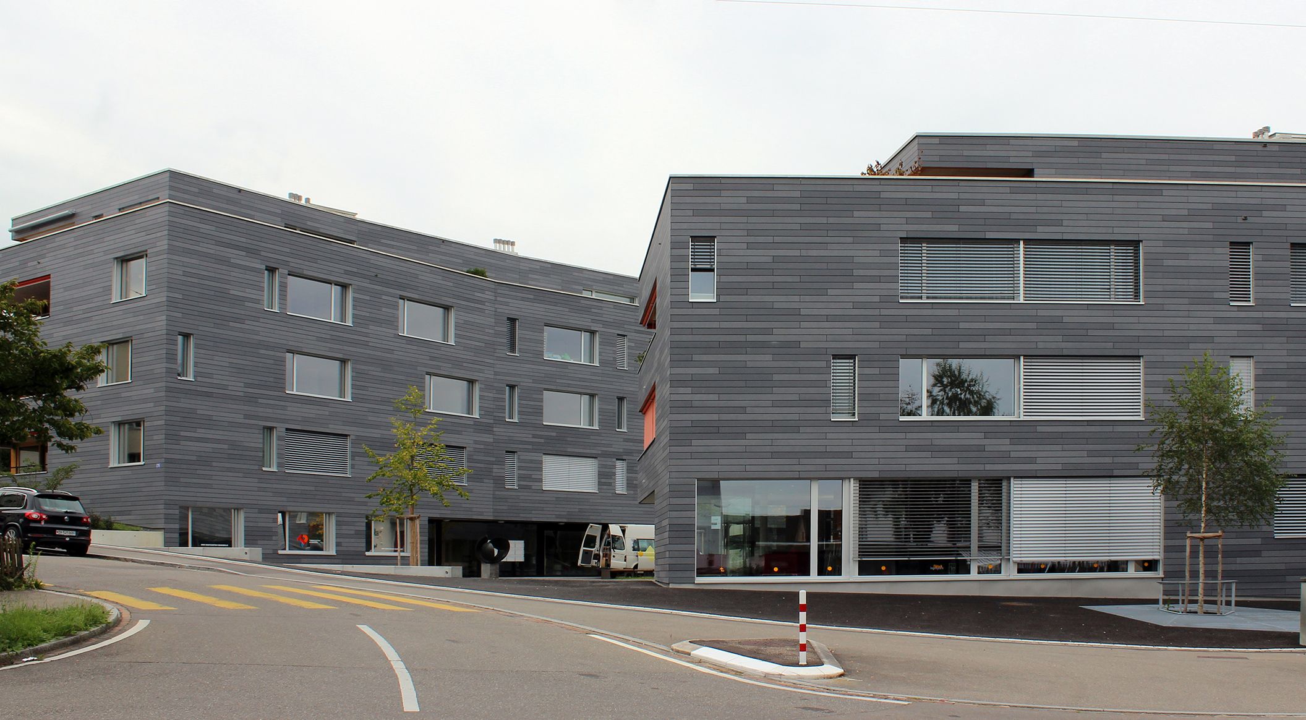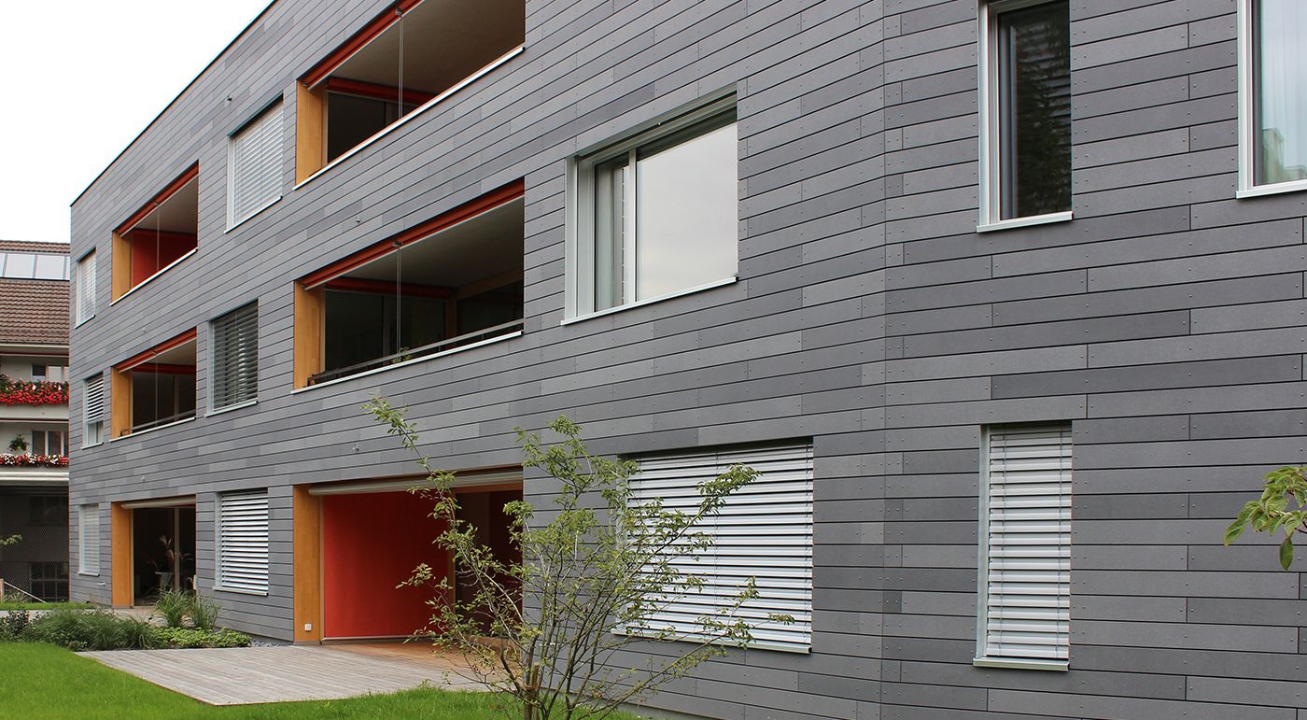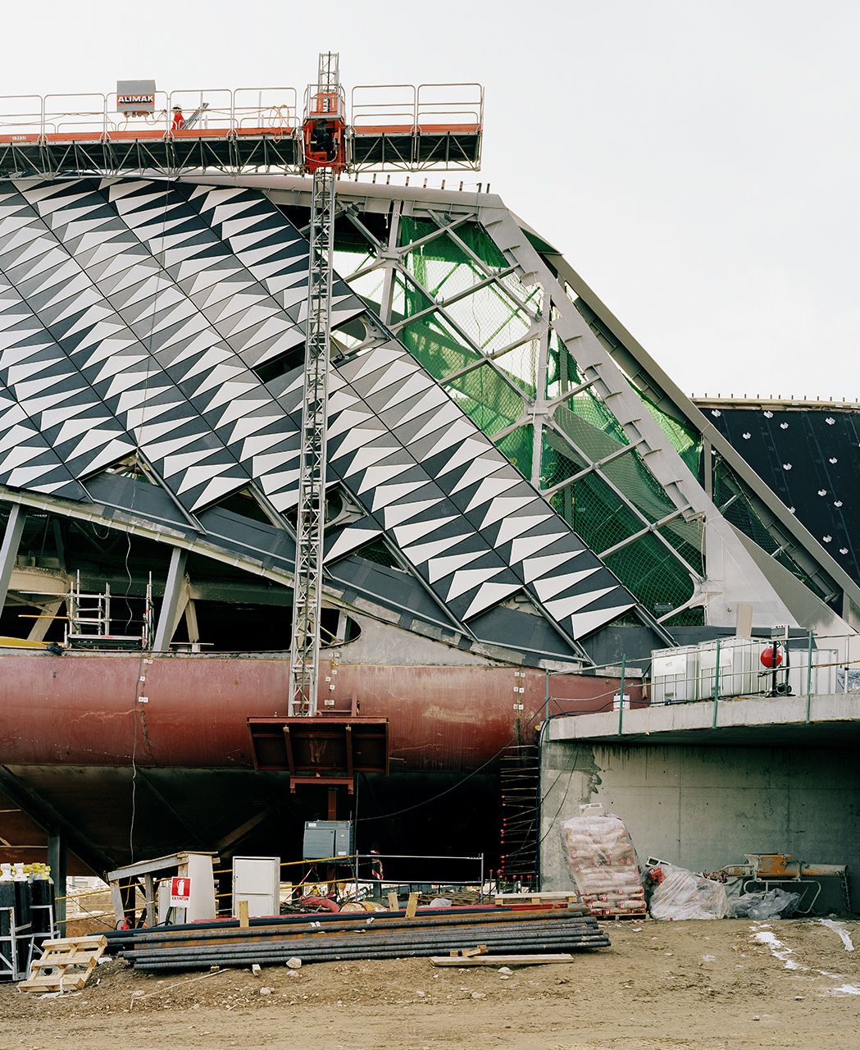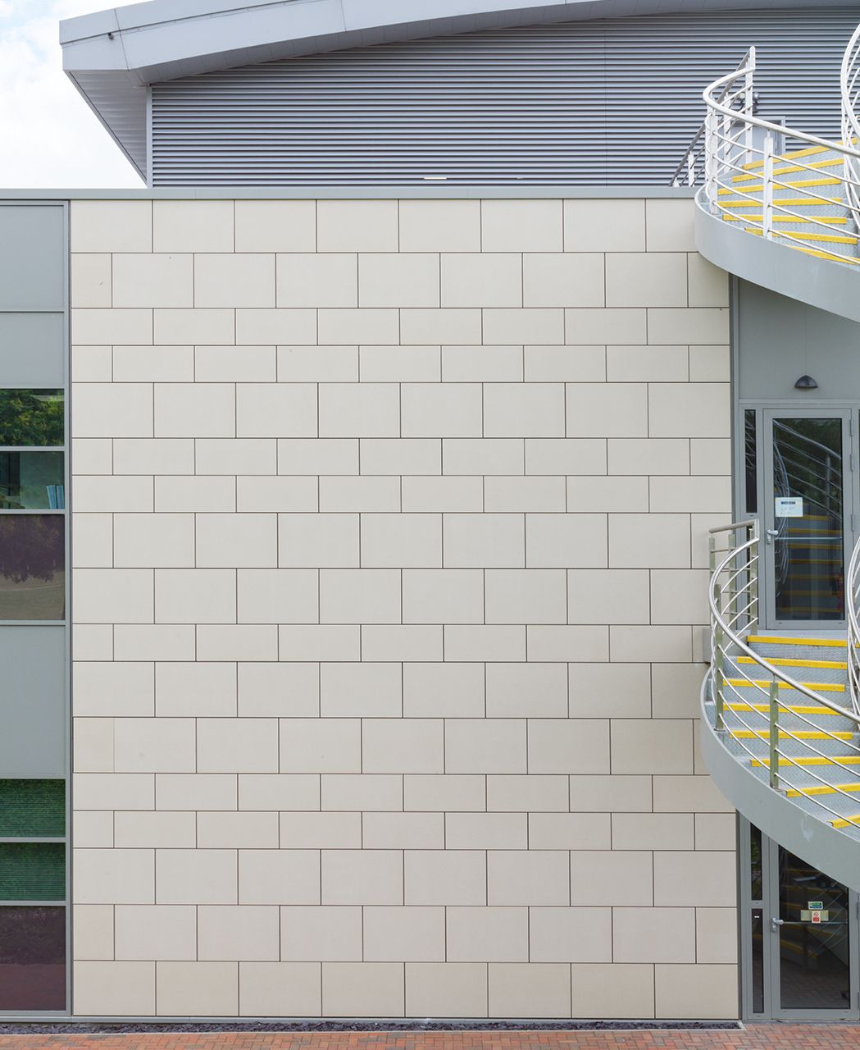Multi-family house Am Römerweg
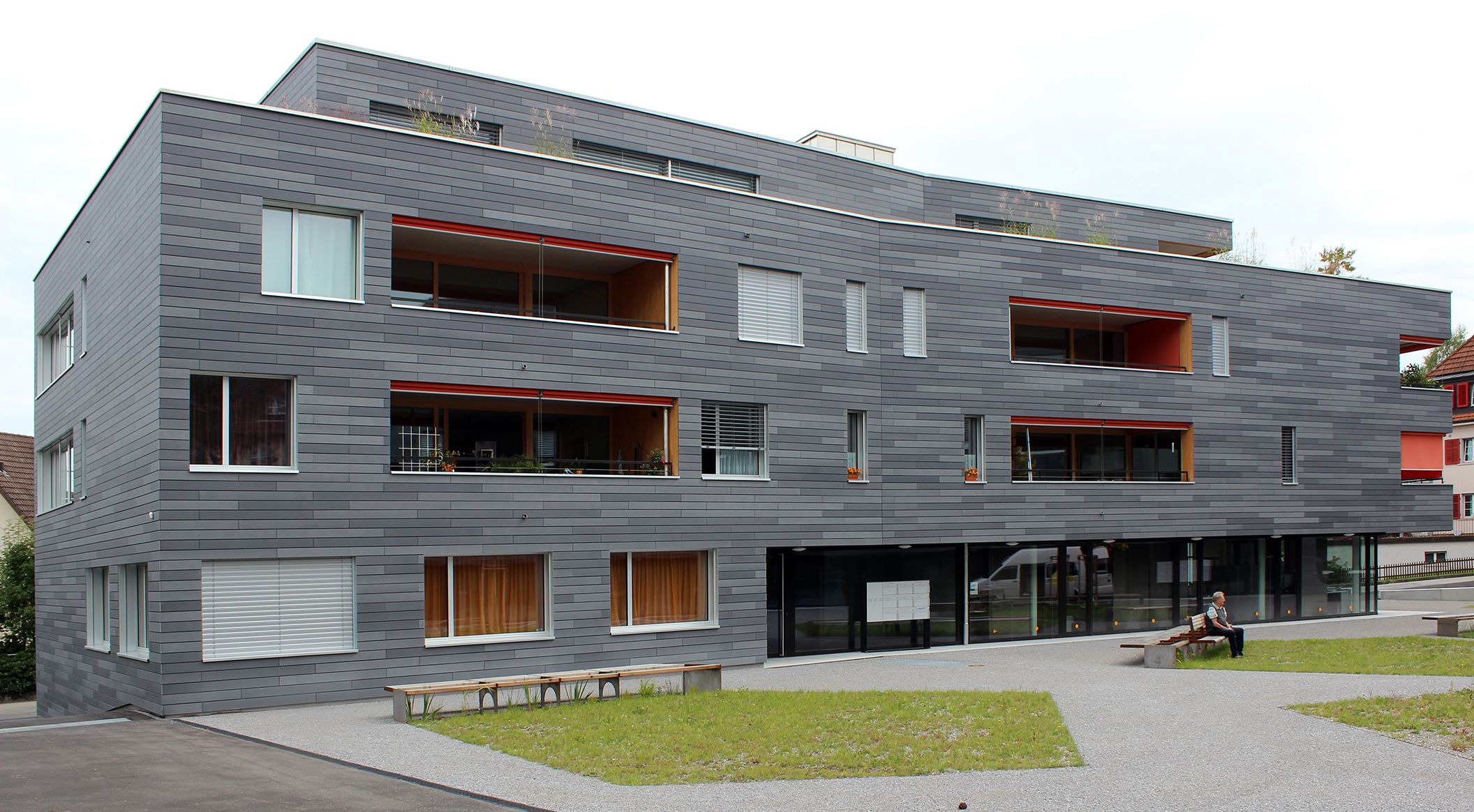
- Product
- öko skin
- Area
- 1.900 m²
- Color
- anthracite
- Texture
- standard
- Surface
- ferro, ferro light
- Mounting
- Screws (on wooden substructure)
- Architect
- Dahinden Heim Architects
- Client
- Römertor Immobilien
- Installer
- Baltensberger
- Year
- 2014
- Location
- Winterthur
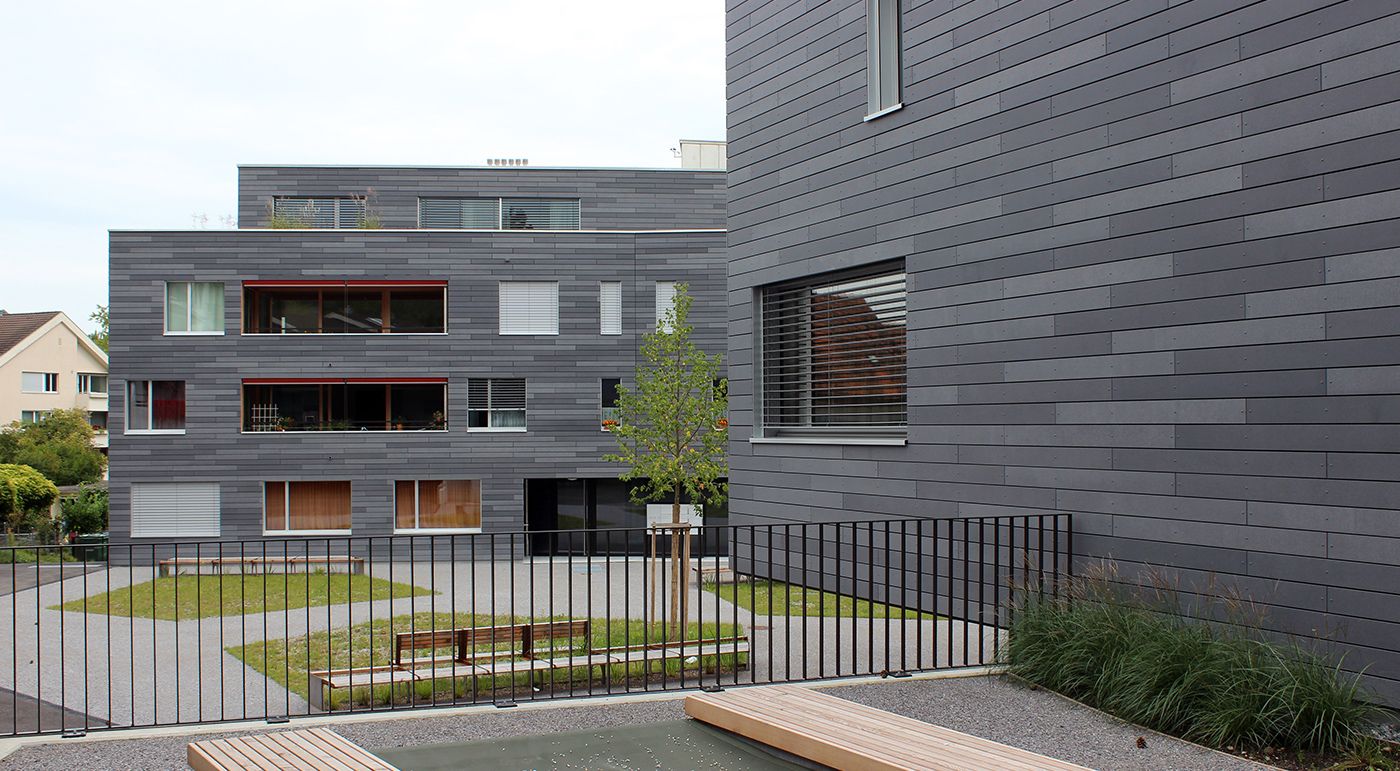
Fire-resistant facade
The project “Am Römerweg” consists of two multi-family houses with 18 flats, 4 commercial buildings, and an underground parking garage.
