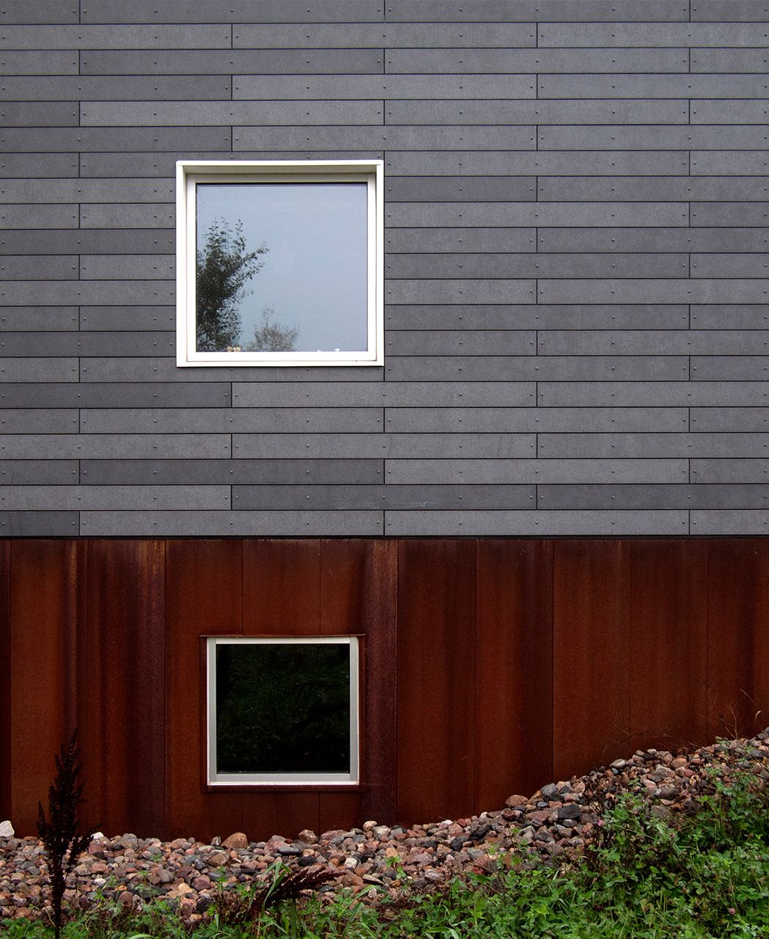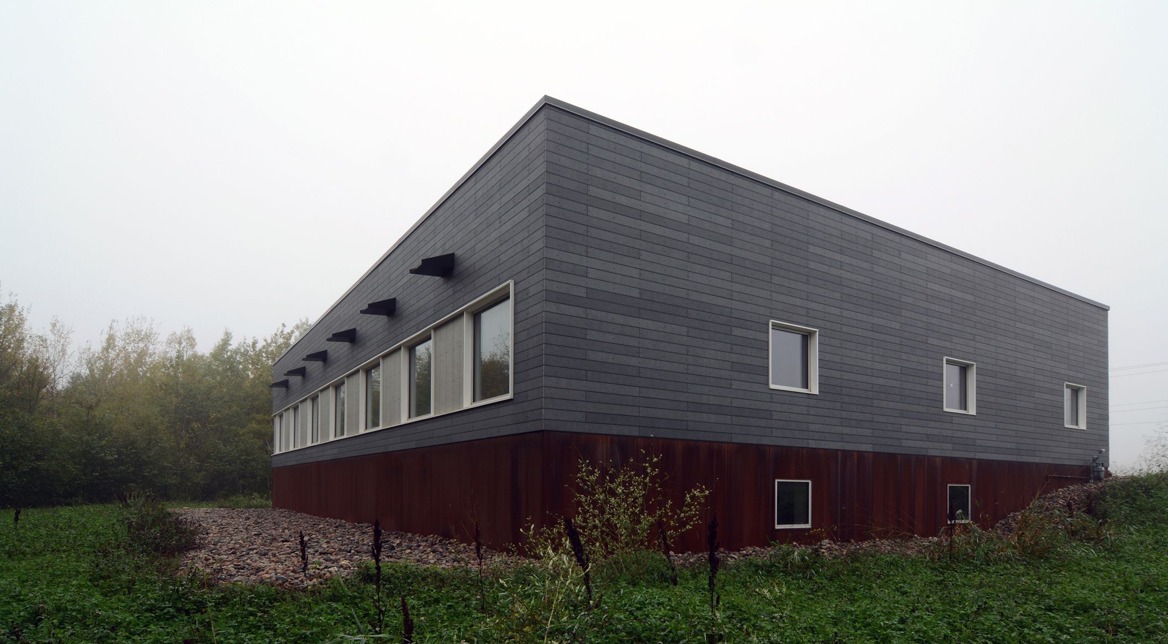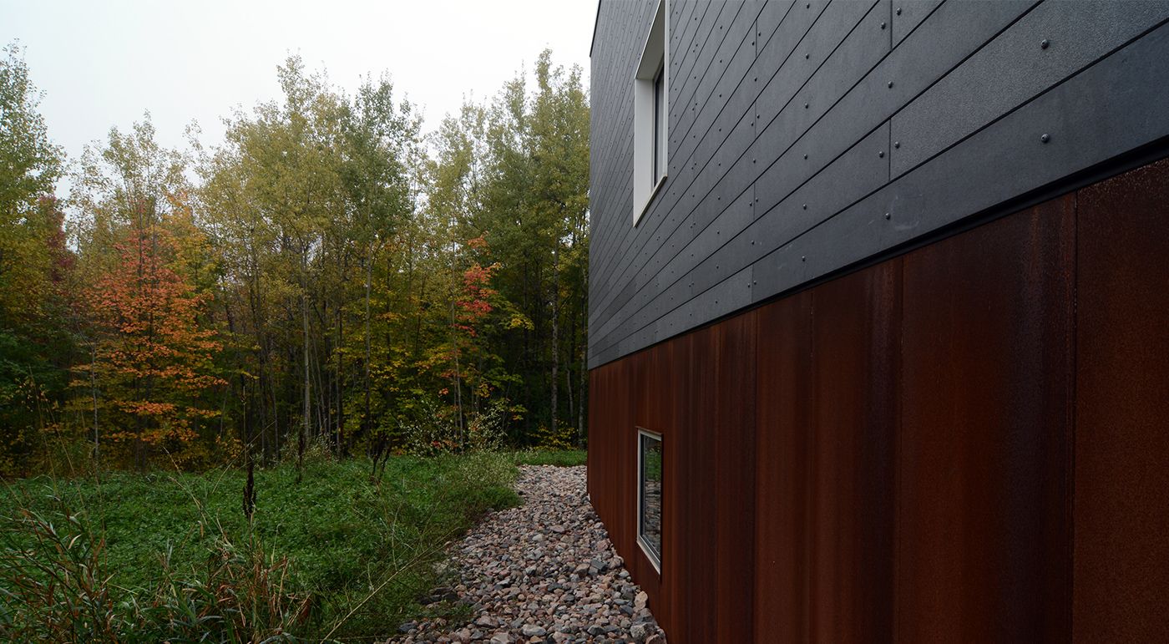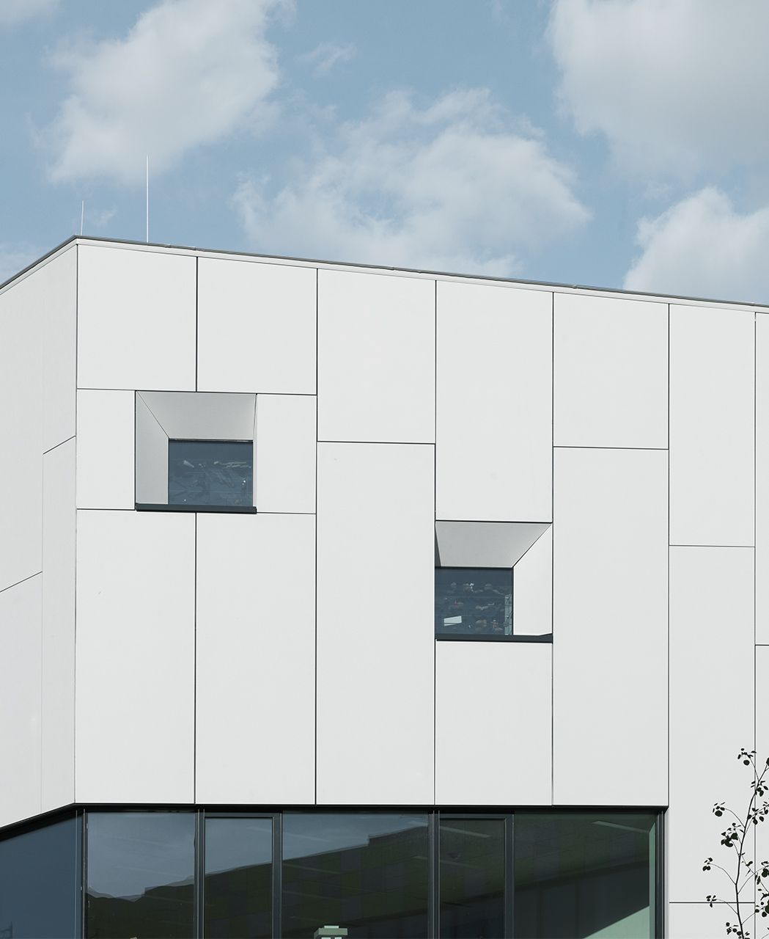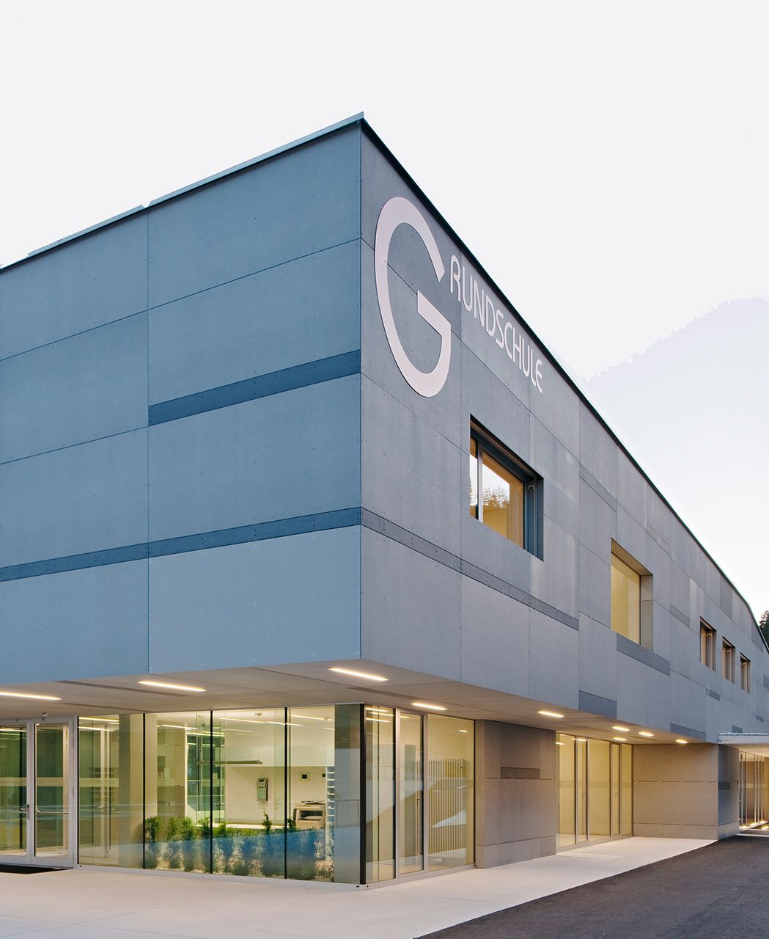Dental Clinic KaTi
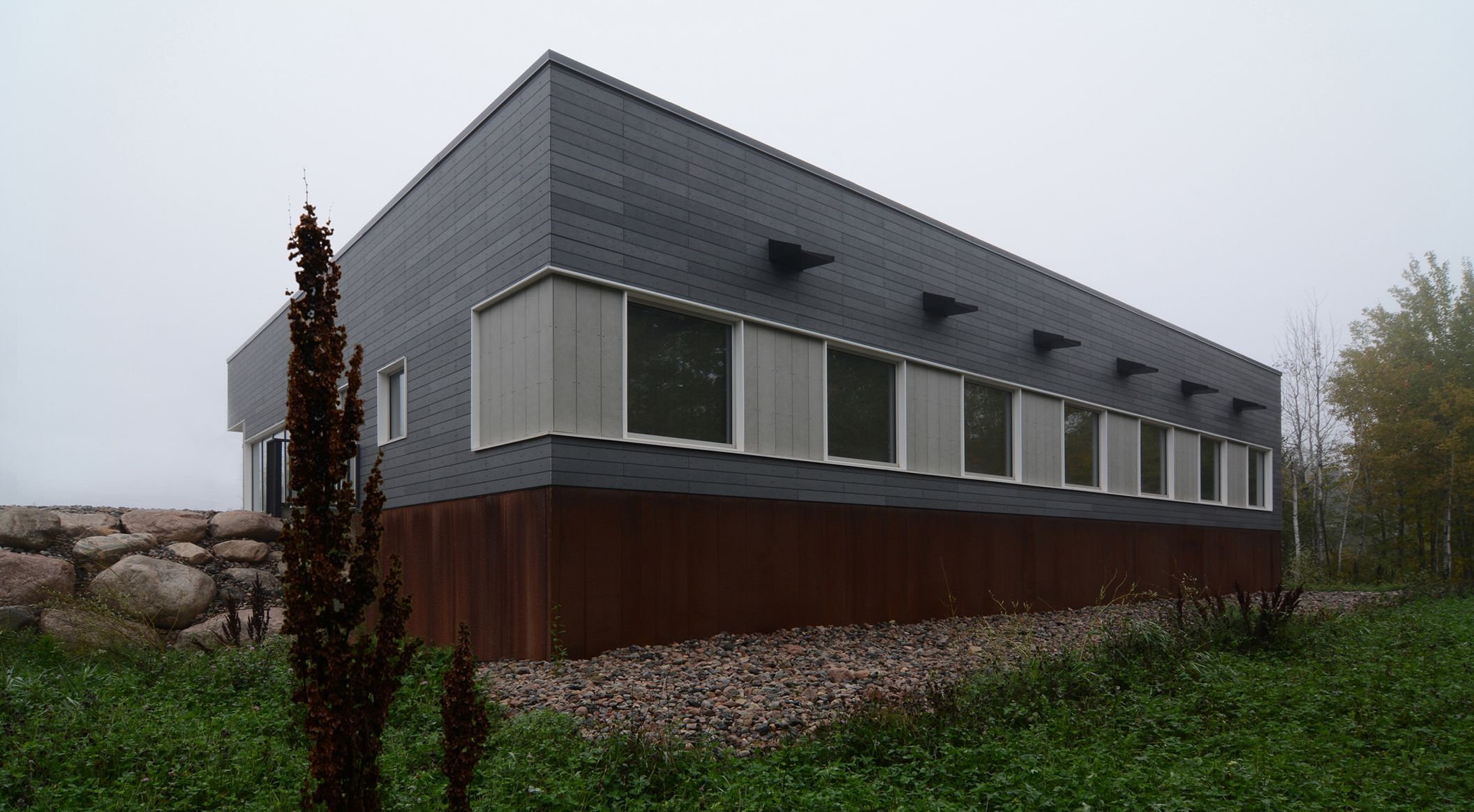
- Product
- öko skin
- Area
- 400 m²
- Color
- silvergrey, anthracite
- Texture
- standard
- Surface
- ferro, ferro light
- Mounting
- Screws (on wooden substructure)
- Architect
- Andrew Lucia, Rehn Hassell, Yunker Associates Architecture
- Installer
- Hank's Woodworks LLC
- Year
- 2013
- Location
- Hibbing
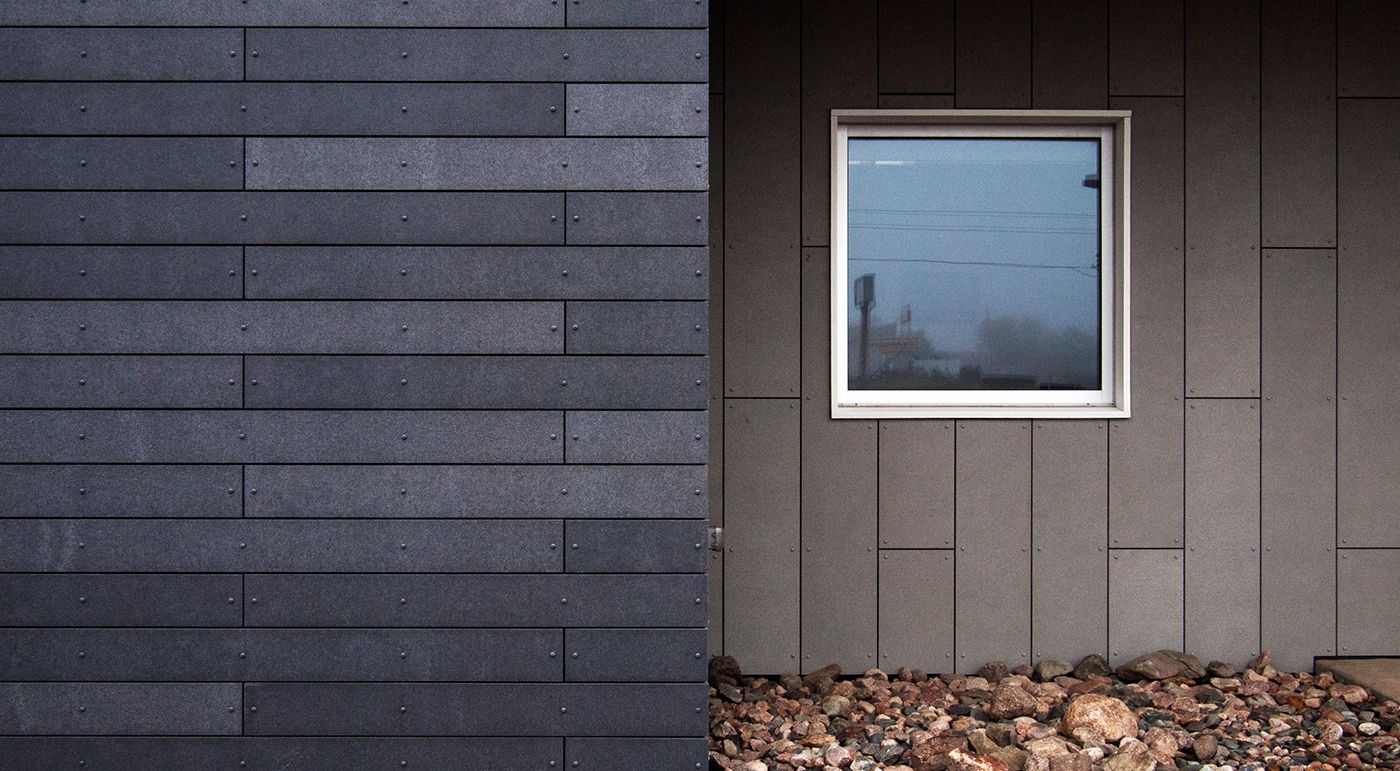
On behalf of health
The facade integrates the scenery of the environments of industrial mining and the dense forests of northern Minnesota. The ribbon window offers bright treatment rooms and a view of nature for the patients.
