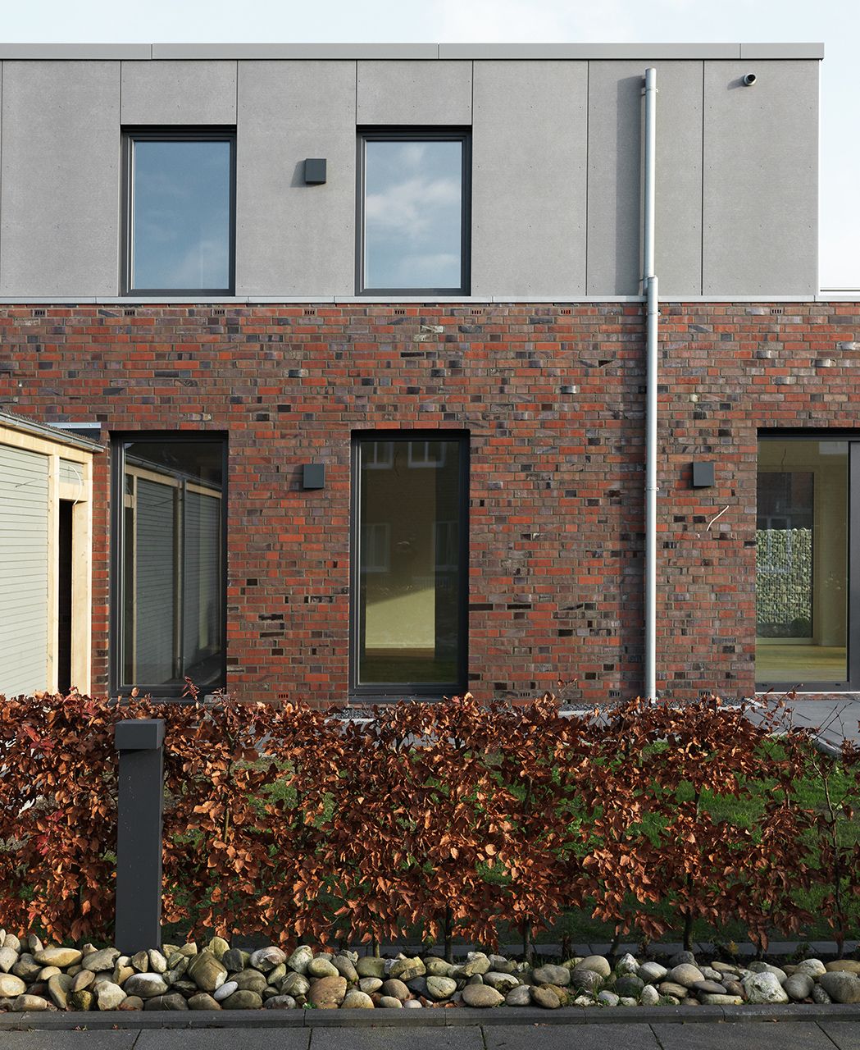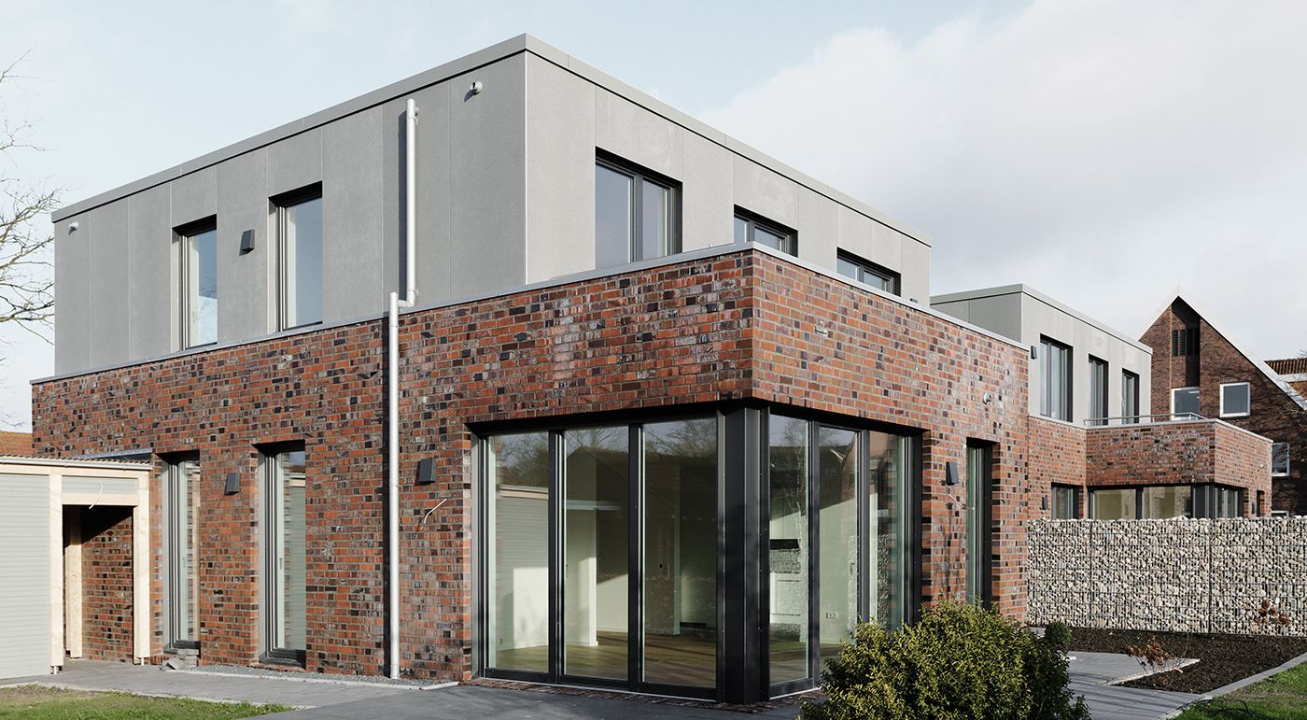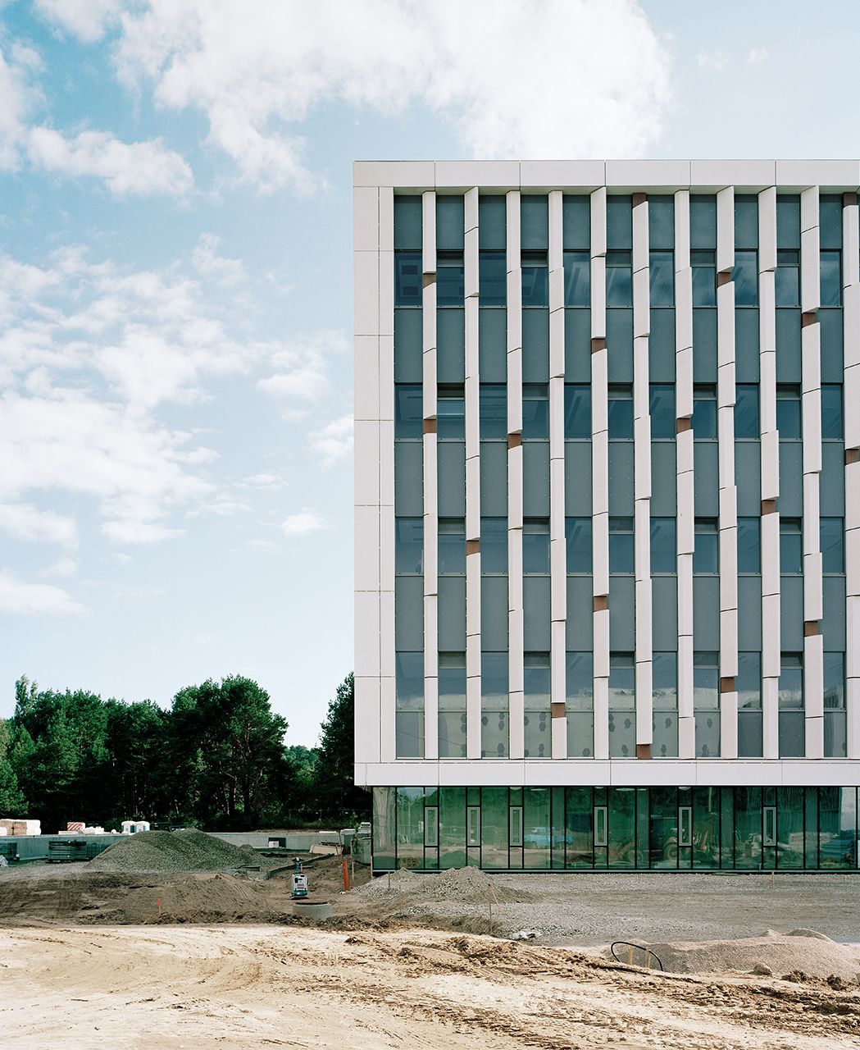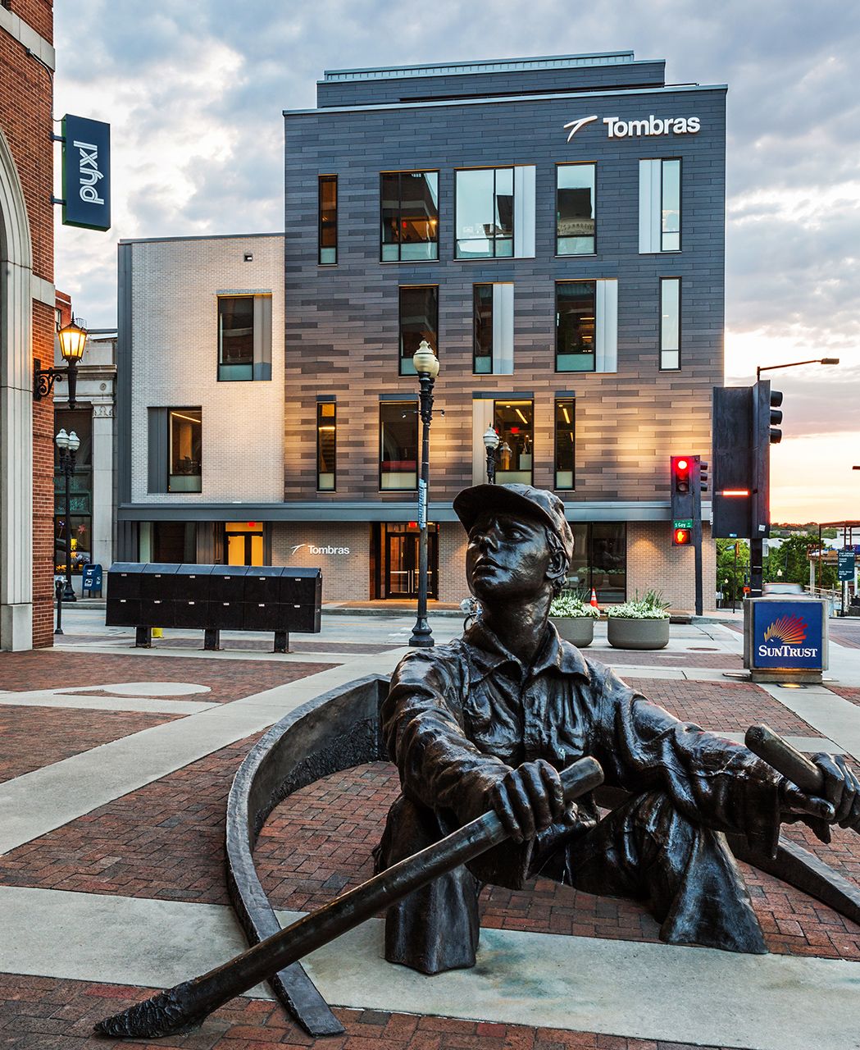Multi-family building H.
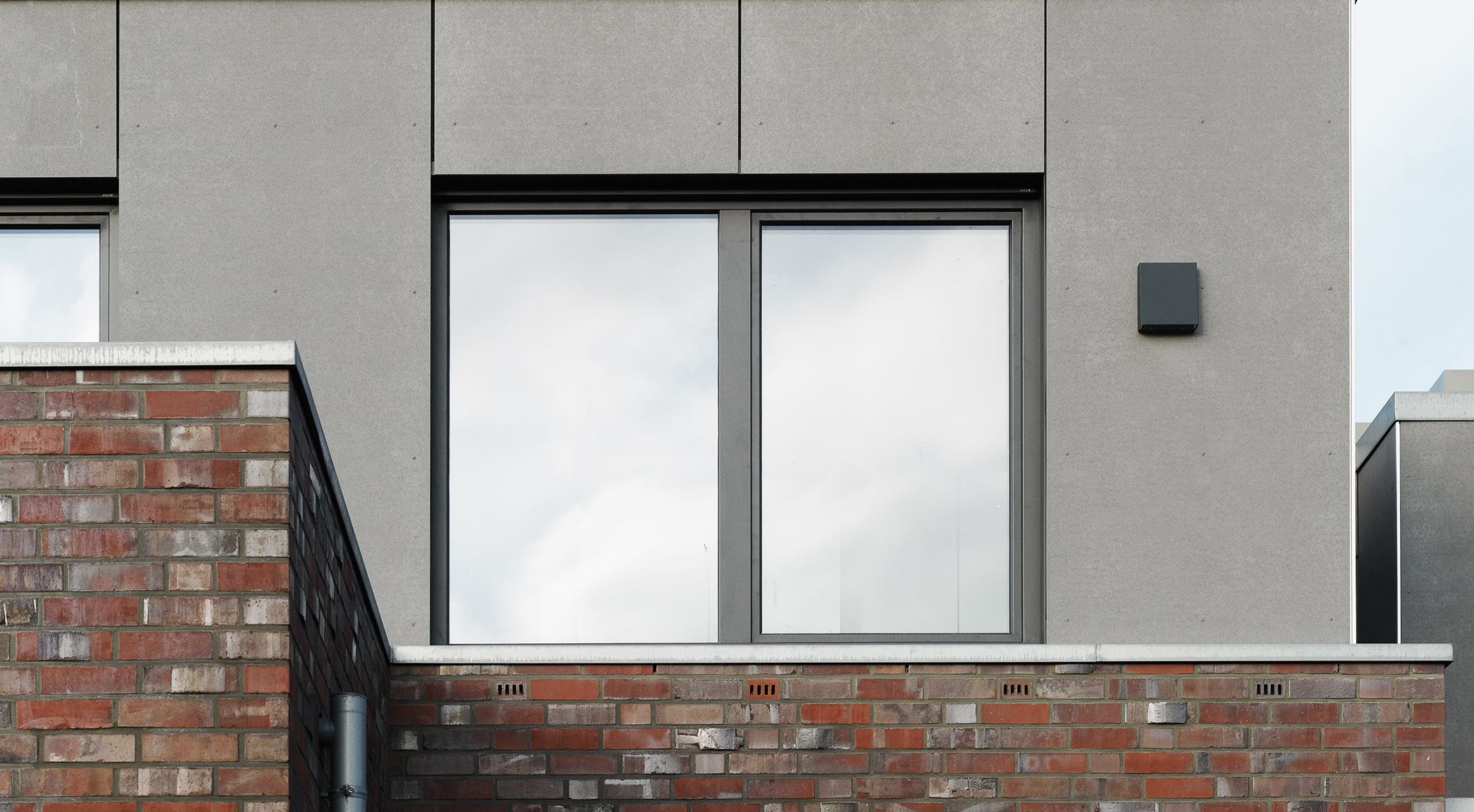
- Product
- concrete skin
- Area
- 240 m²
- Color
- chrome
- Texture
- standard
- Surface
- ferro
- Mounting
- Undercut anchor
- Architect
- of.ARCHITECT
- Year
- 2019
- Location
- Wittmund
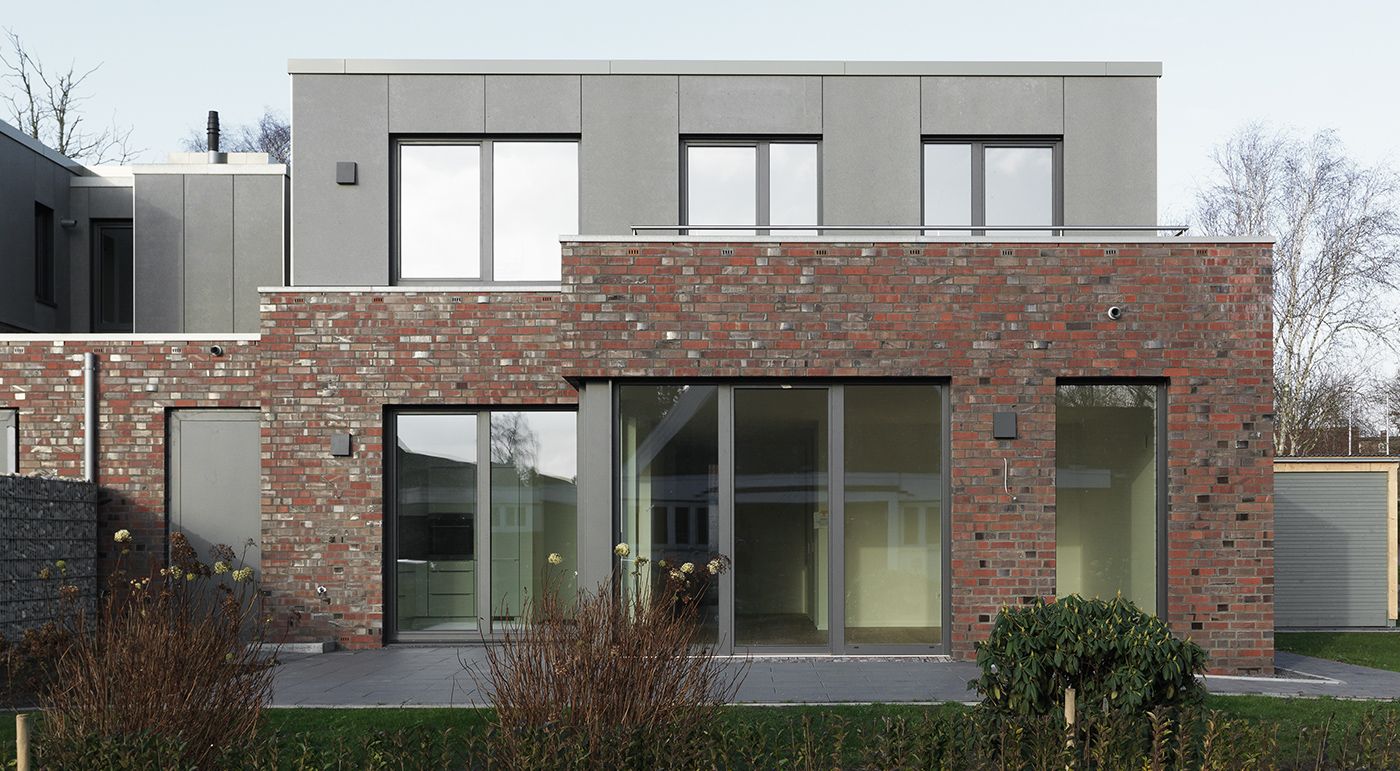
Skillful material mix
The multi-family building accommodates 4 residential units. For the upper part of the facade the architects used concrete skin panels in chrome, which harmoniously contrast with the brick look of the lower part. Photos: Ditz Fejer
