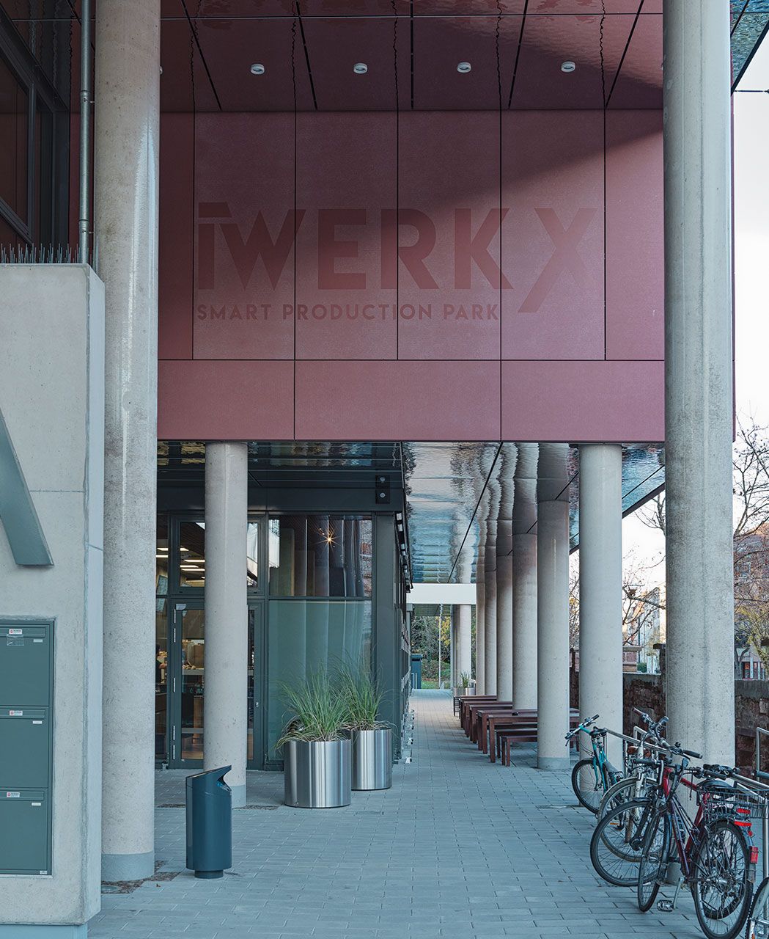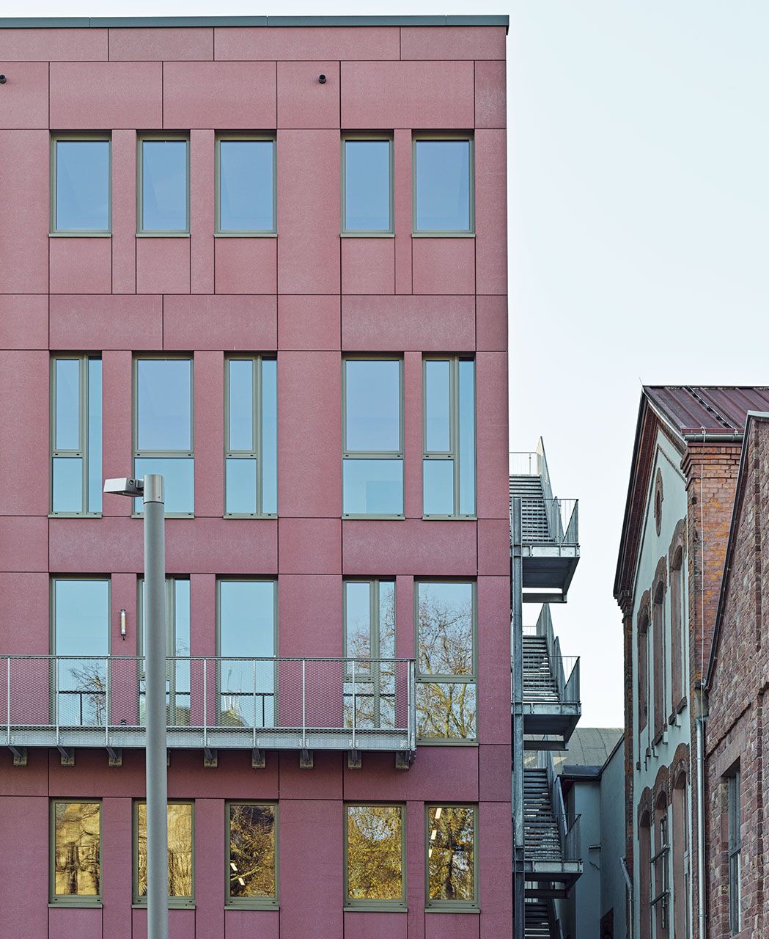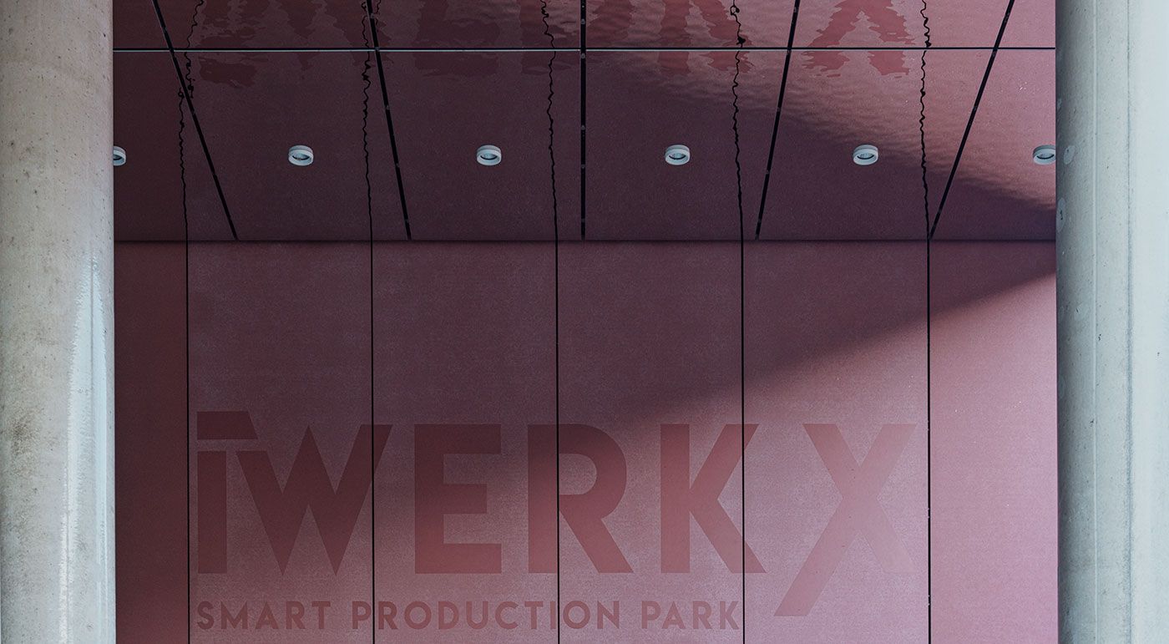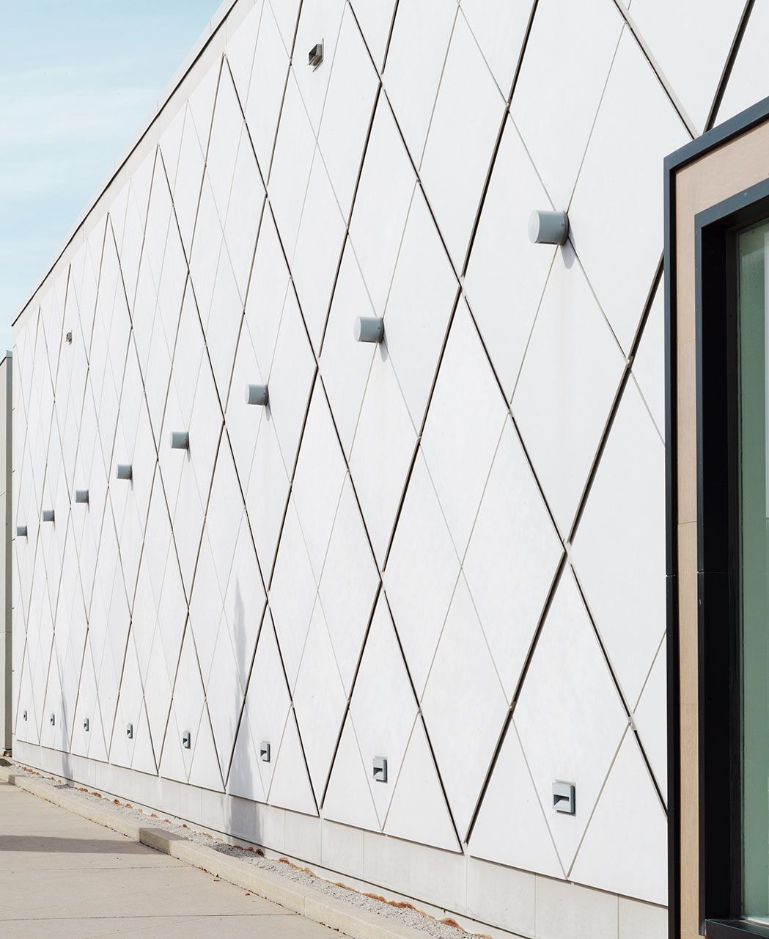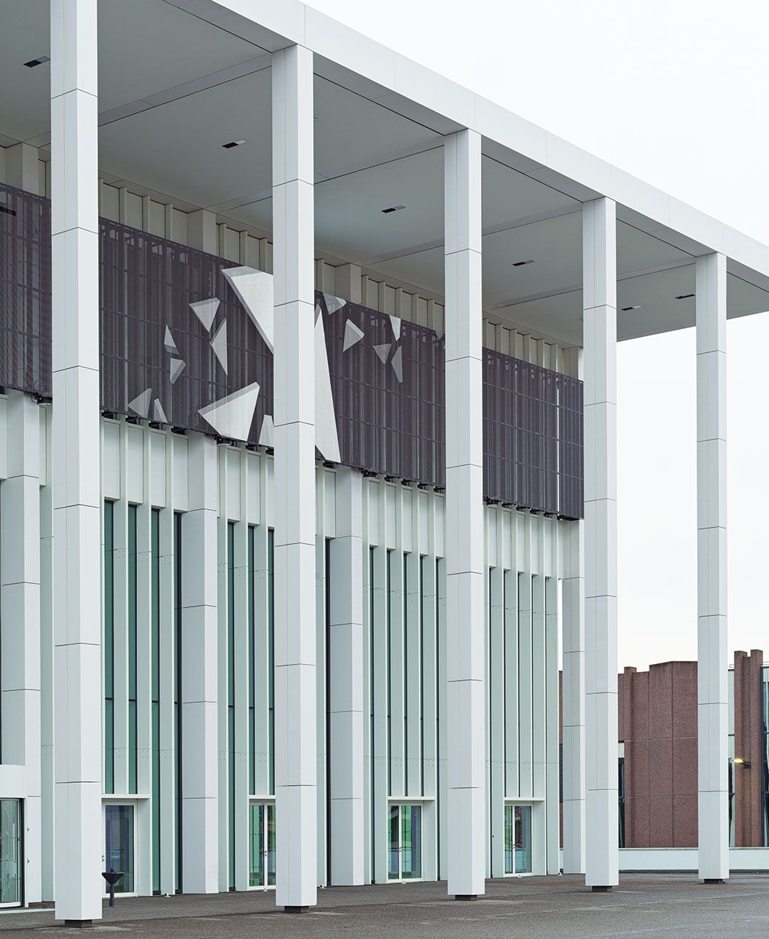iWerkX
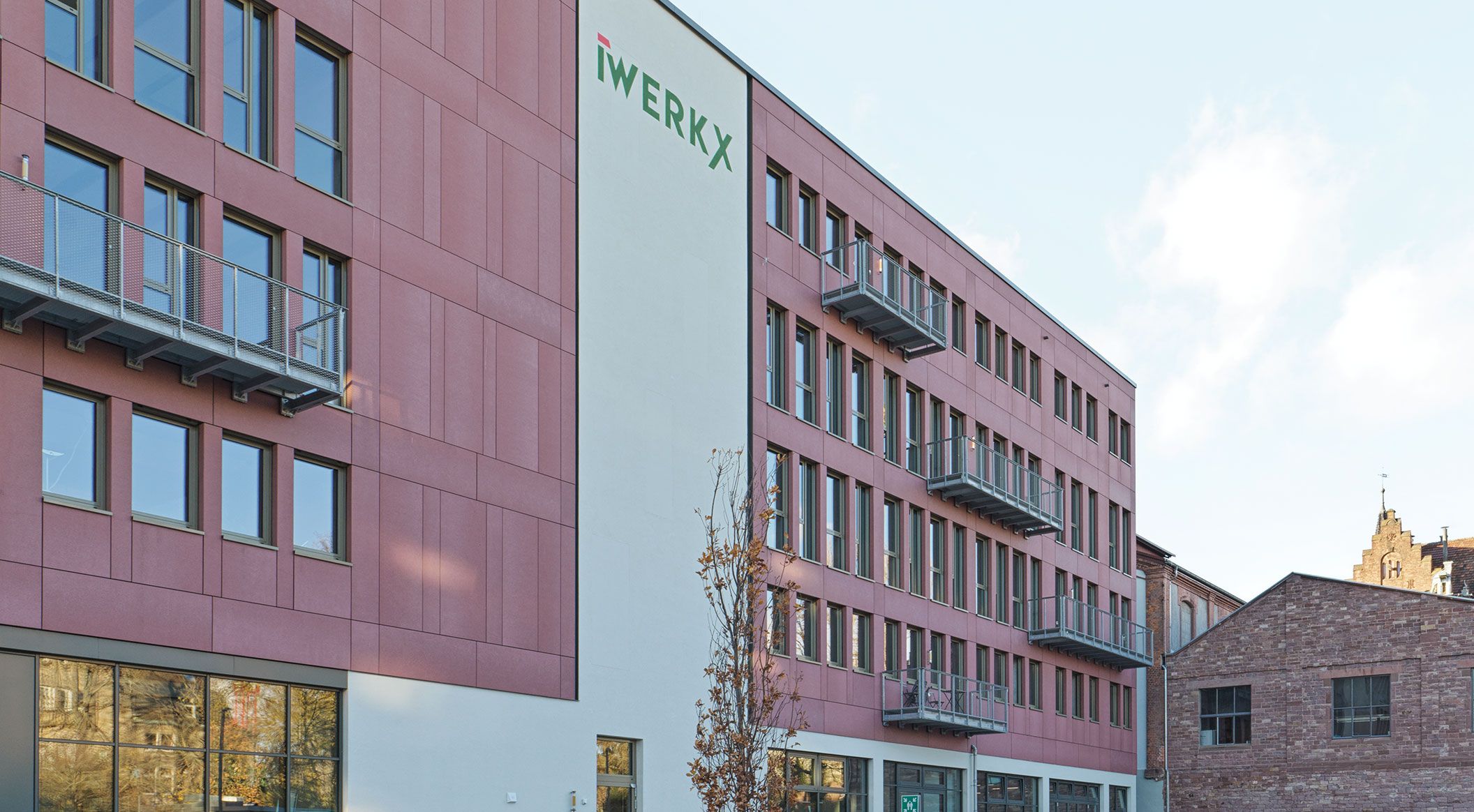
- Product
- concrete skin
- Area
- 1.799 m²
- Color
- oxide red
- Texture
- standard
- Surface
- ferro
- Architect
- archis Architects + Engineer
- Client
- Hoepfner Bräu Friedrich Hoepfner Verwaltungsgesellschaft
- Installer
- HPM Fassadentechnik
- Year
- 2022
- Location
- Karlsruhe
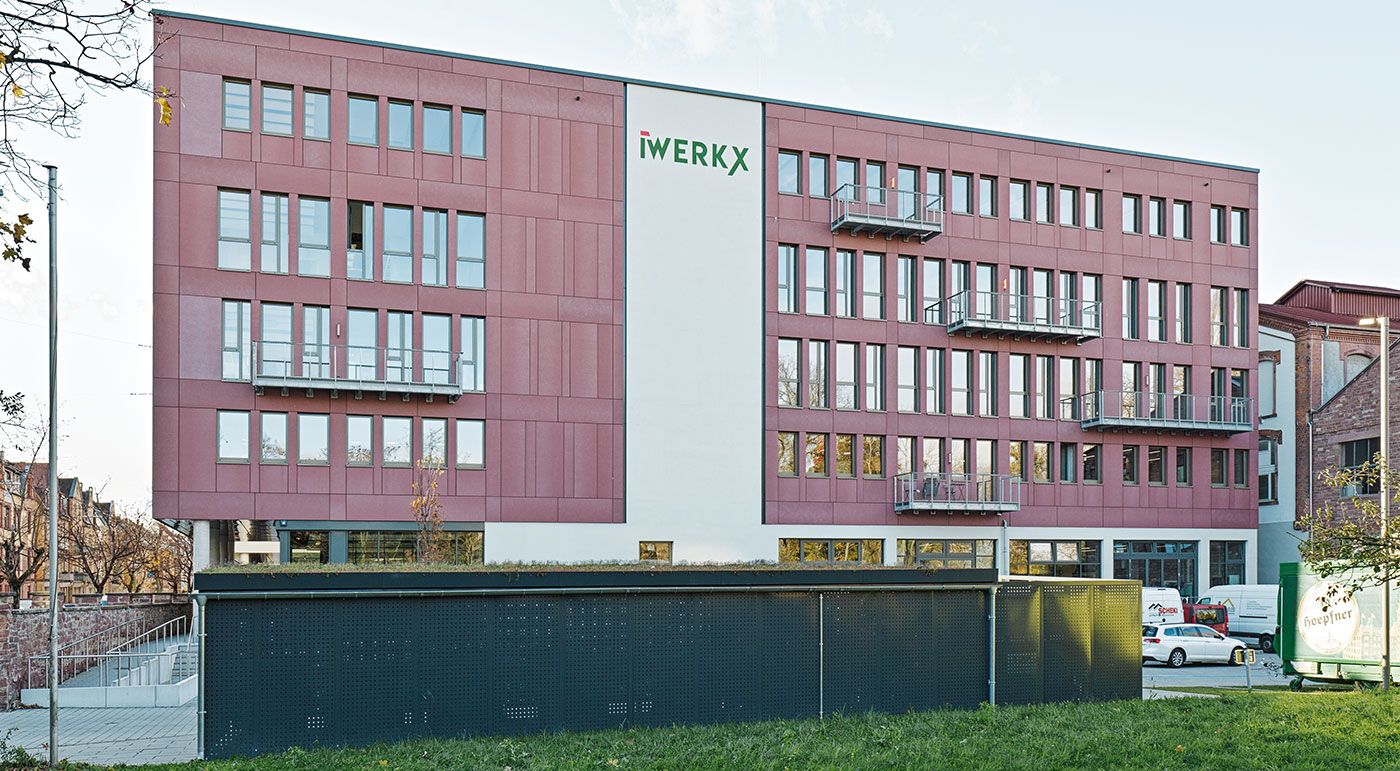
Smart Future
The iWerkX innovation centre in Karlsruhe is dedicated to Industry 4.0, providing space for workshops, production areas, and collaboration zones. The facade design echoes the form and material language of the original hall, reinterpreting it in a contemporary way. This creates a seamless connection to the past while ensuring both recognisability and a sense of familiarity. In their search for a lightweight material that would recall the sandstone-red facade of the historic building while meeting the highest fire safety standards, the architects chose Rieder. The building was clad with over 1,800 m² of concrete skin panels in oxide red. Photos: Ditz Fejer
