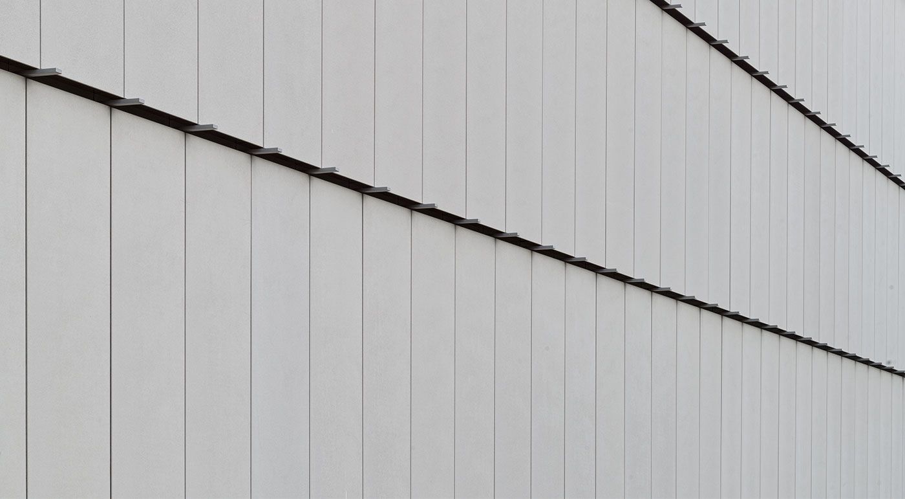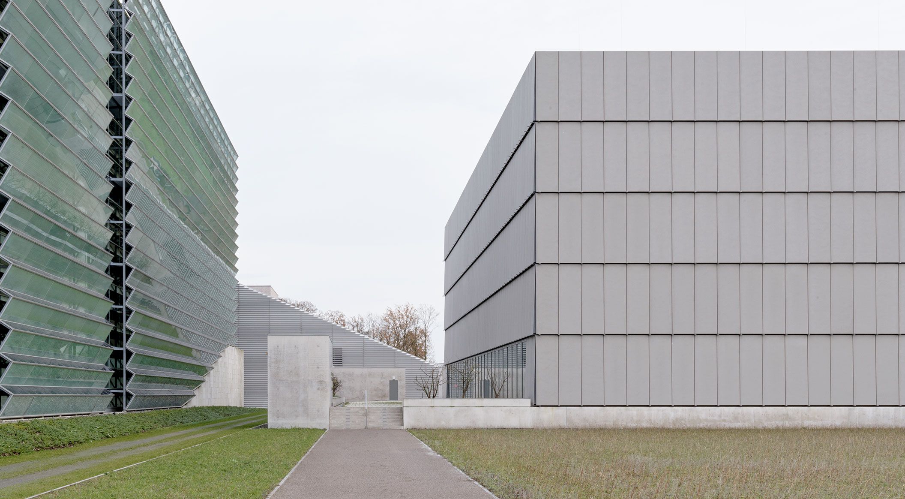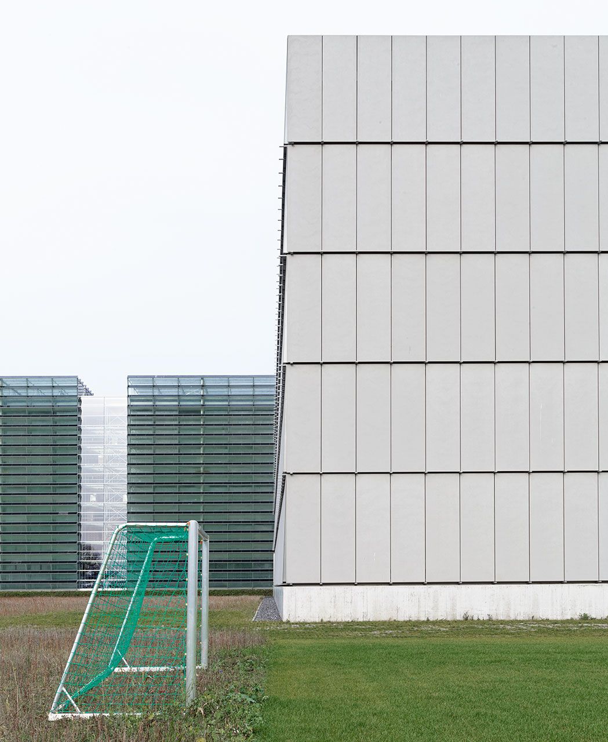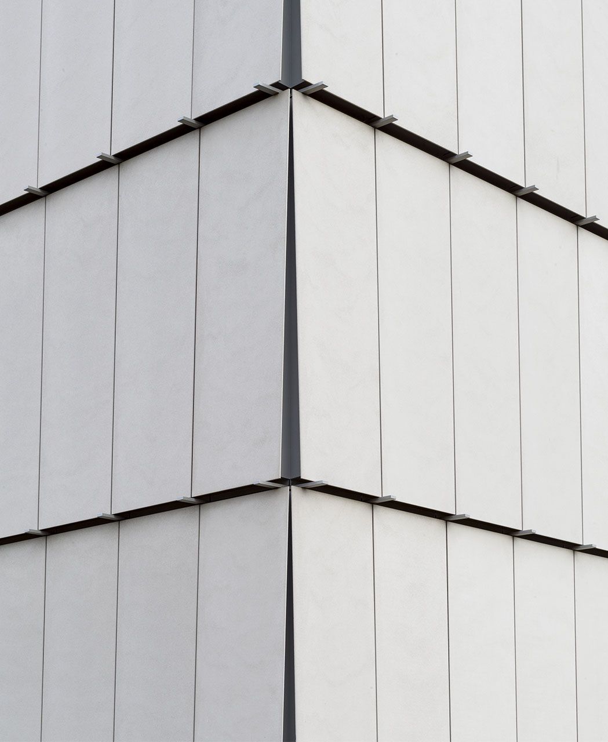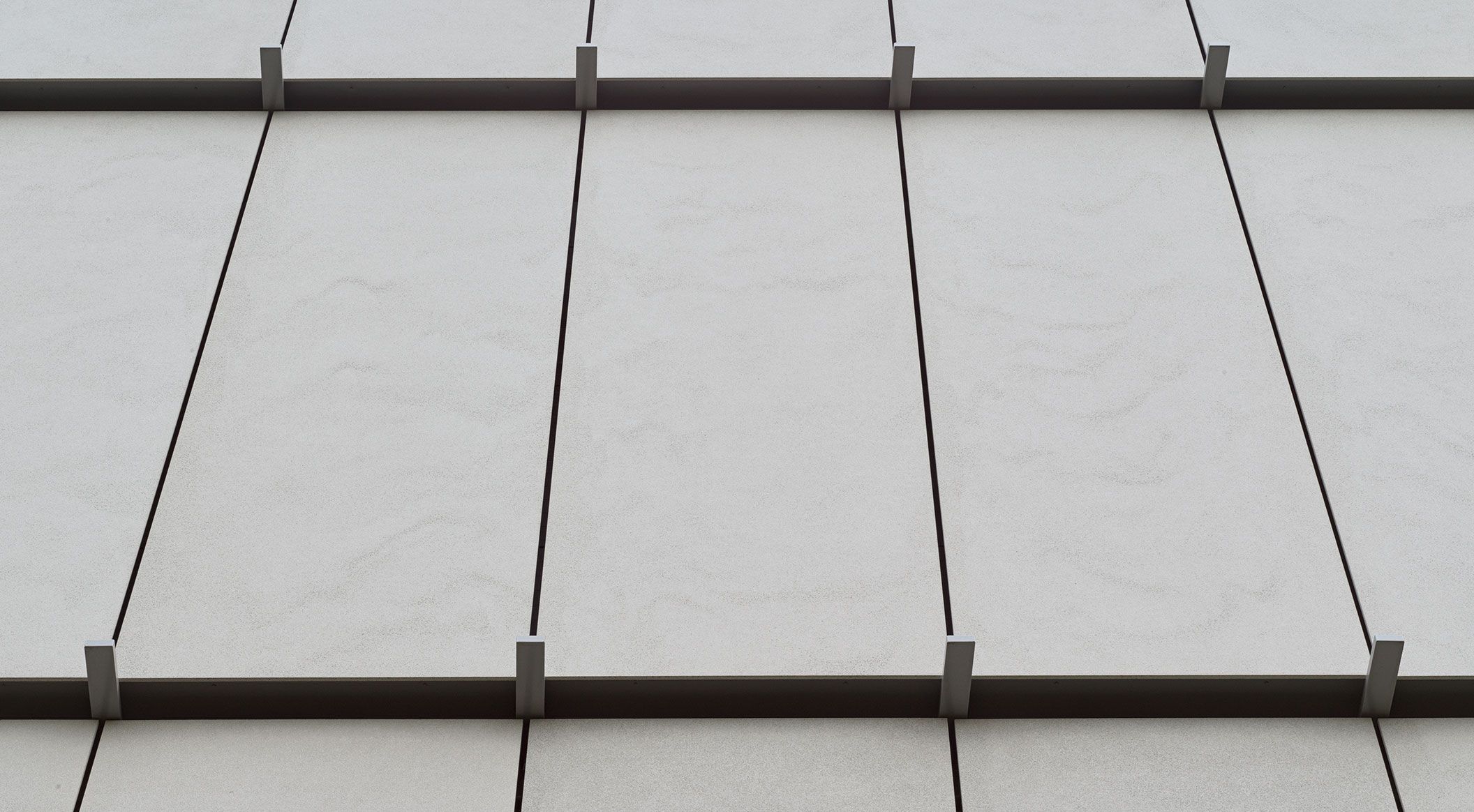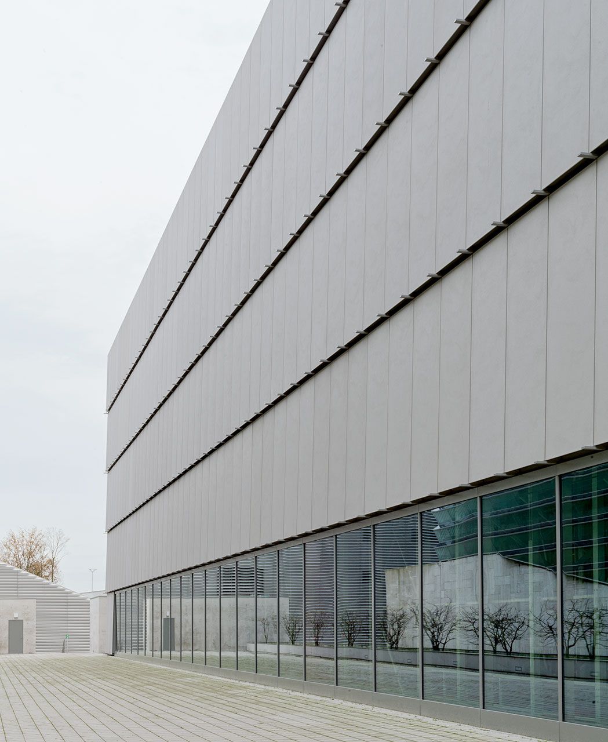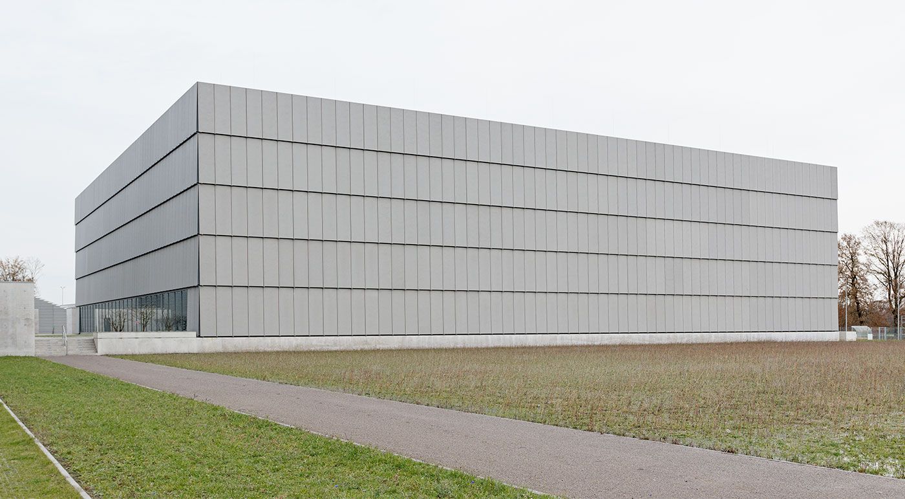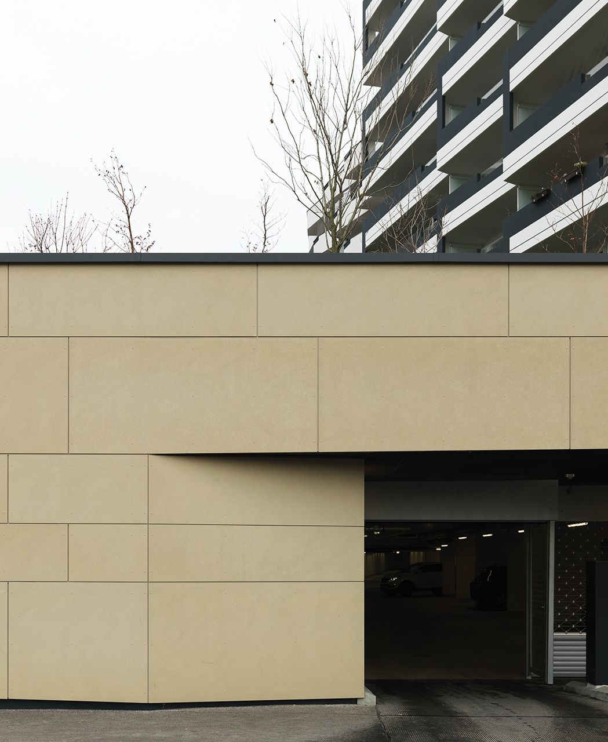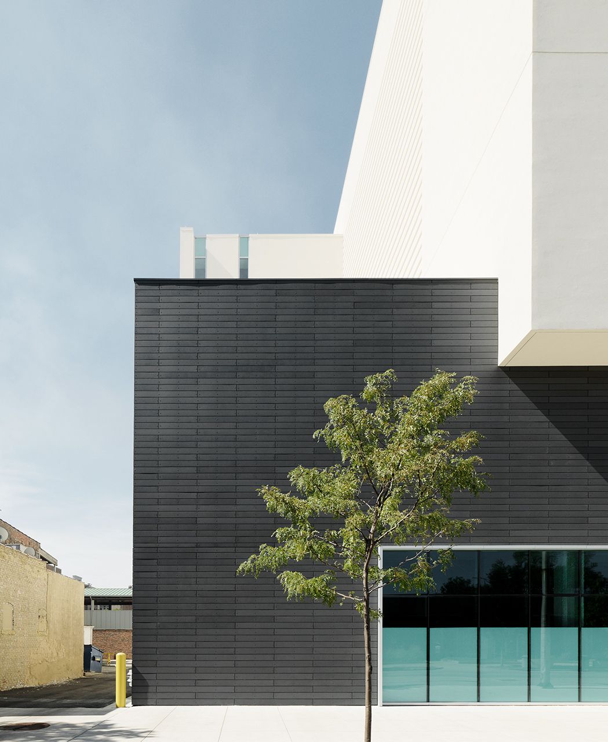AKL Ernsting’s Family
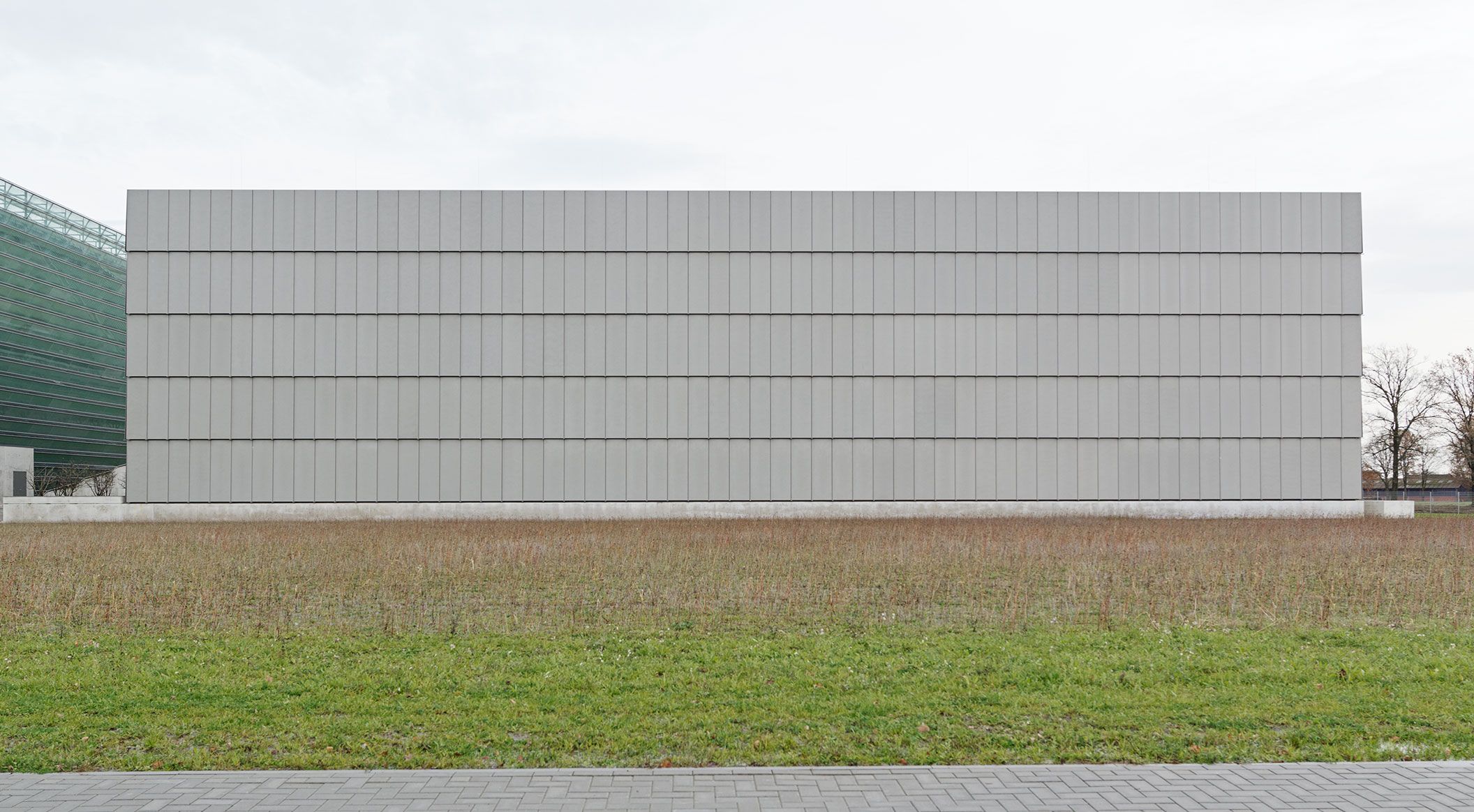
- Product
- concrete skin
- Area
- 4.300 m²
- Color
- silvergrey
- Texture
- luce silver
- Surface
- ferro
- Mounting
- Undercut anchor
- Architect
- David Chipperfield Architects
- Client
- Ernsting's Family
- Installer
- Sorba
- Year
- 2023
- Location
- Coesfeld-Lette
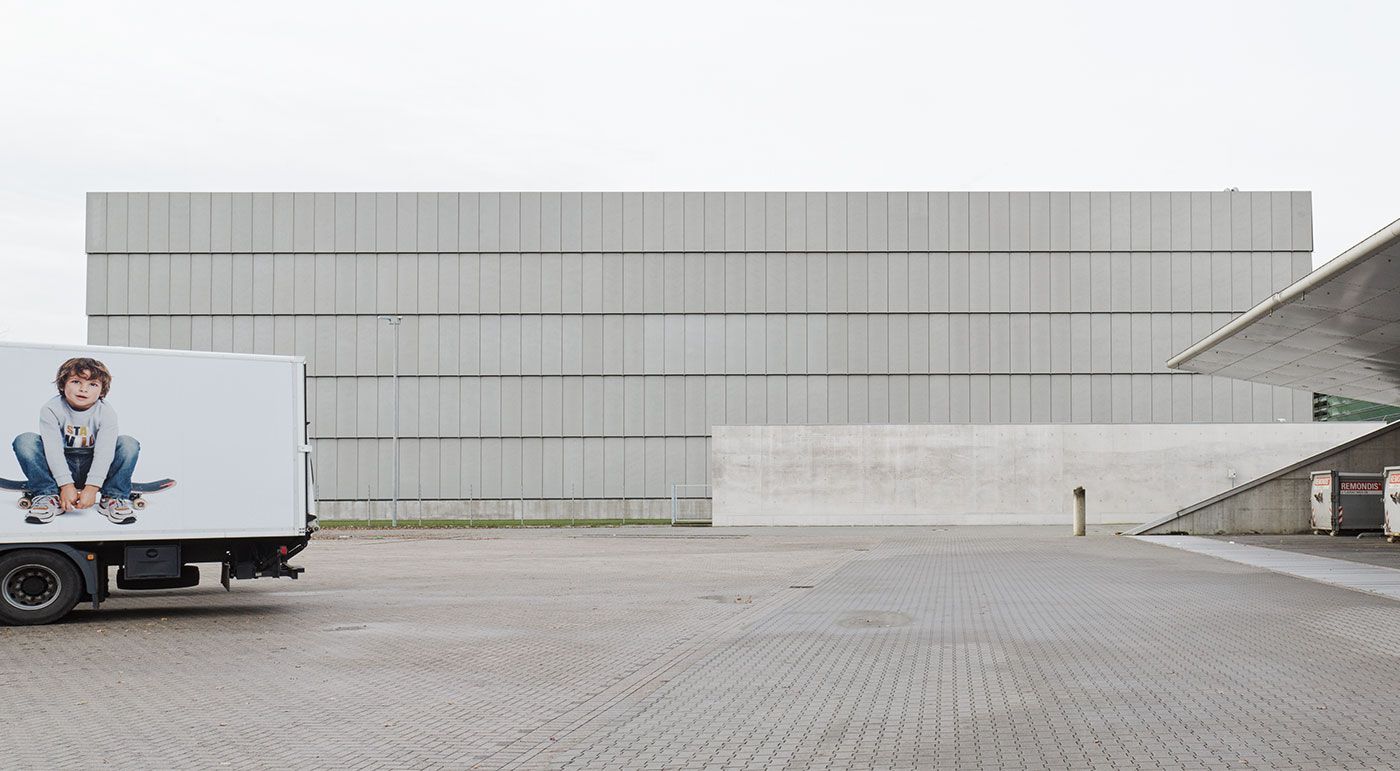
Technology and Design Combined
In response to the rapidly growing e-commerce business of Ernsting’s Family and the increasing volume of goods, the fashion company planned a new Automated Carton Warehouse (AKL) on its campus in Coesfeld-Lette. The AKL is optimally designed to meet the dynamic demands of online logistics, ensuring an efficient supply process for carton replenishment in order picking. Architecturally, the building blends harmoniously into the existing campus, forming a cohesive overall concept with the adjacent glass building. The facade of the spacious warehouse is clad with over 4,300 m² of concrete skin panels in silvergrey. A special highlight is the luce silver texture: the addition of mica creates a glittering, shimmering effect that reflects differently depending on the angle of sunlight.
Another remarkable aspect is the innovative installation technique, which required no scaffolding. The supporting structure was first installed on a mobile assembly unit on the panels before being mounted onto the facade using a hoisting platform. Photos: Ditz Fejer
