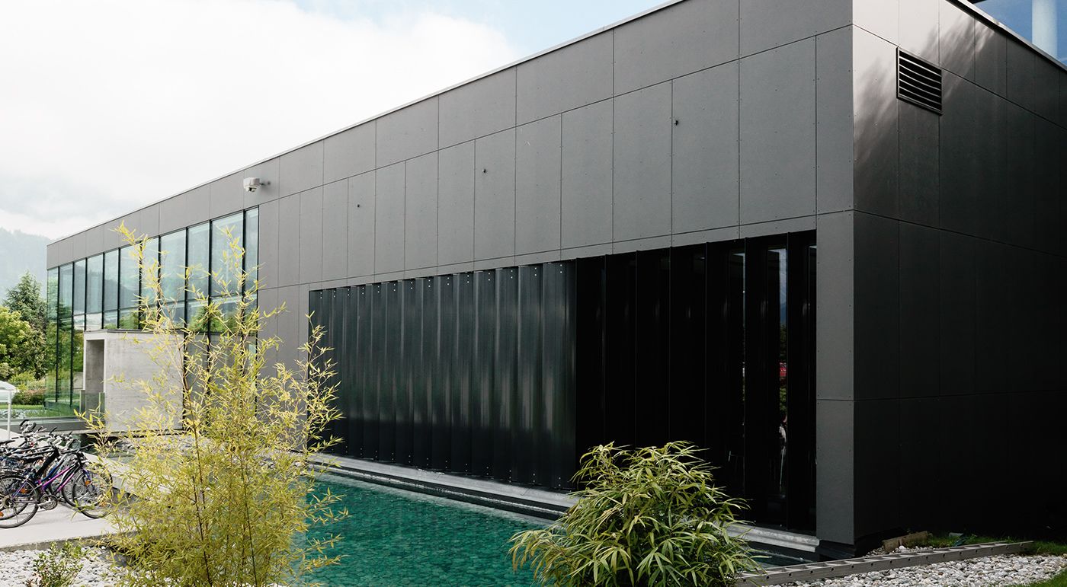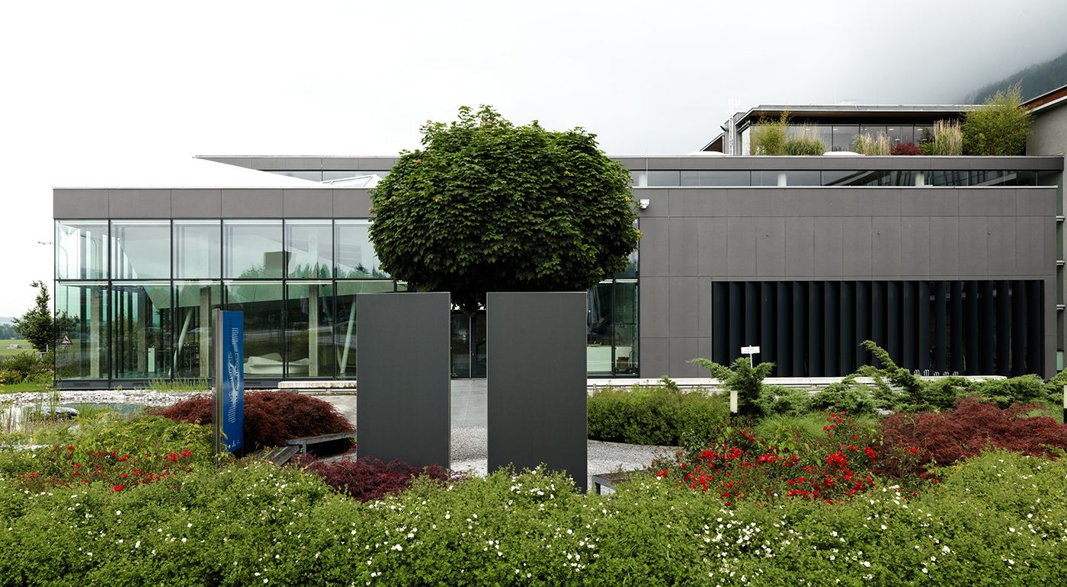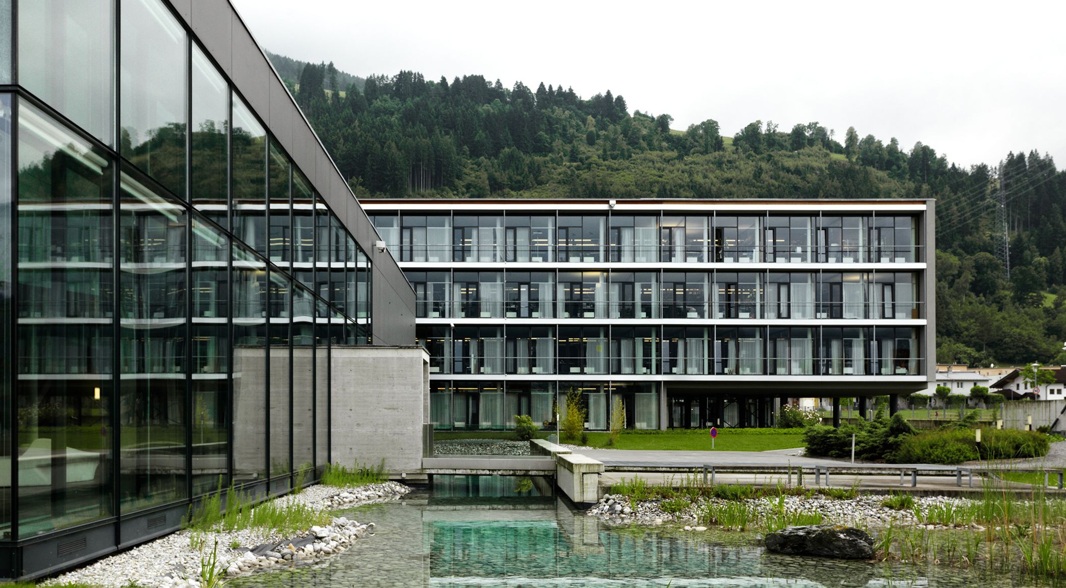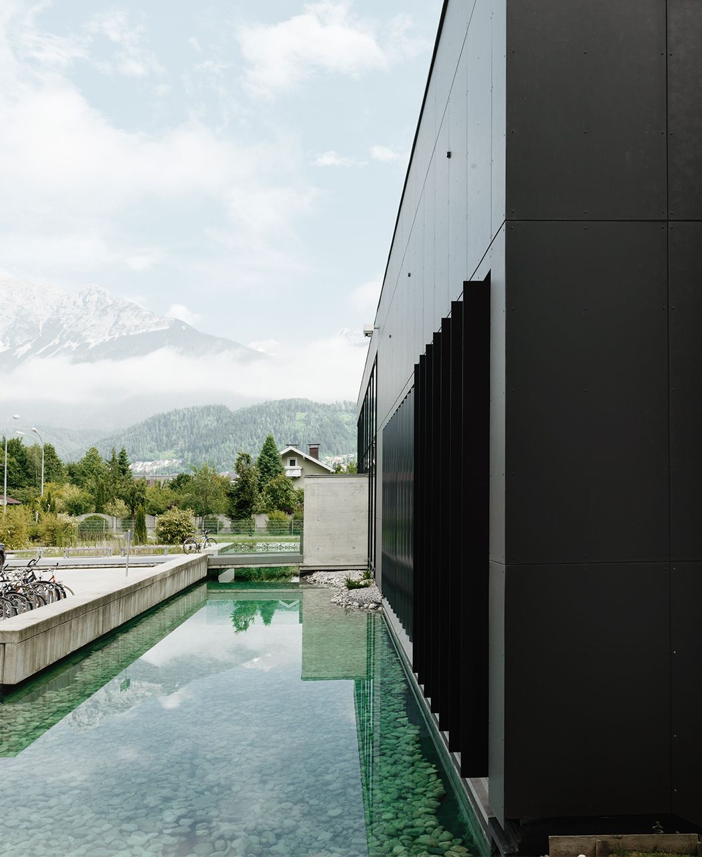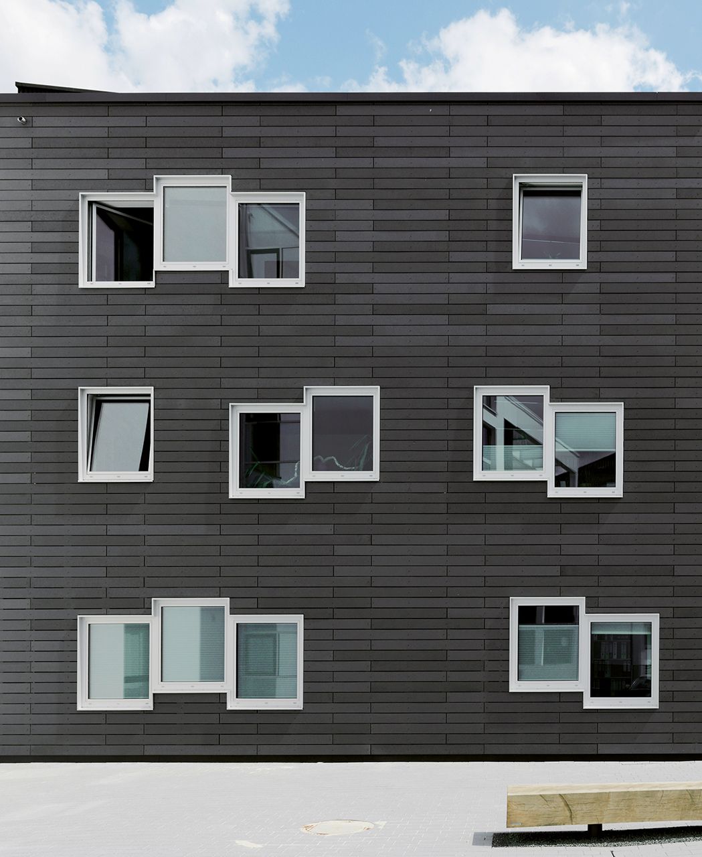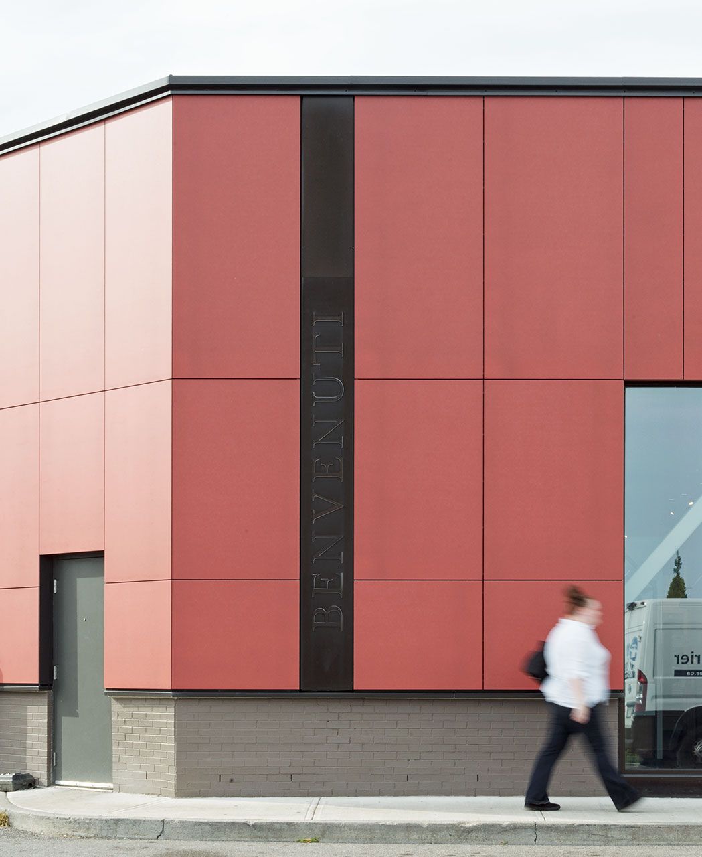Swarovski Business Building
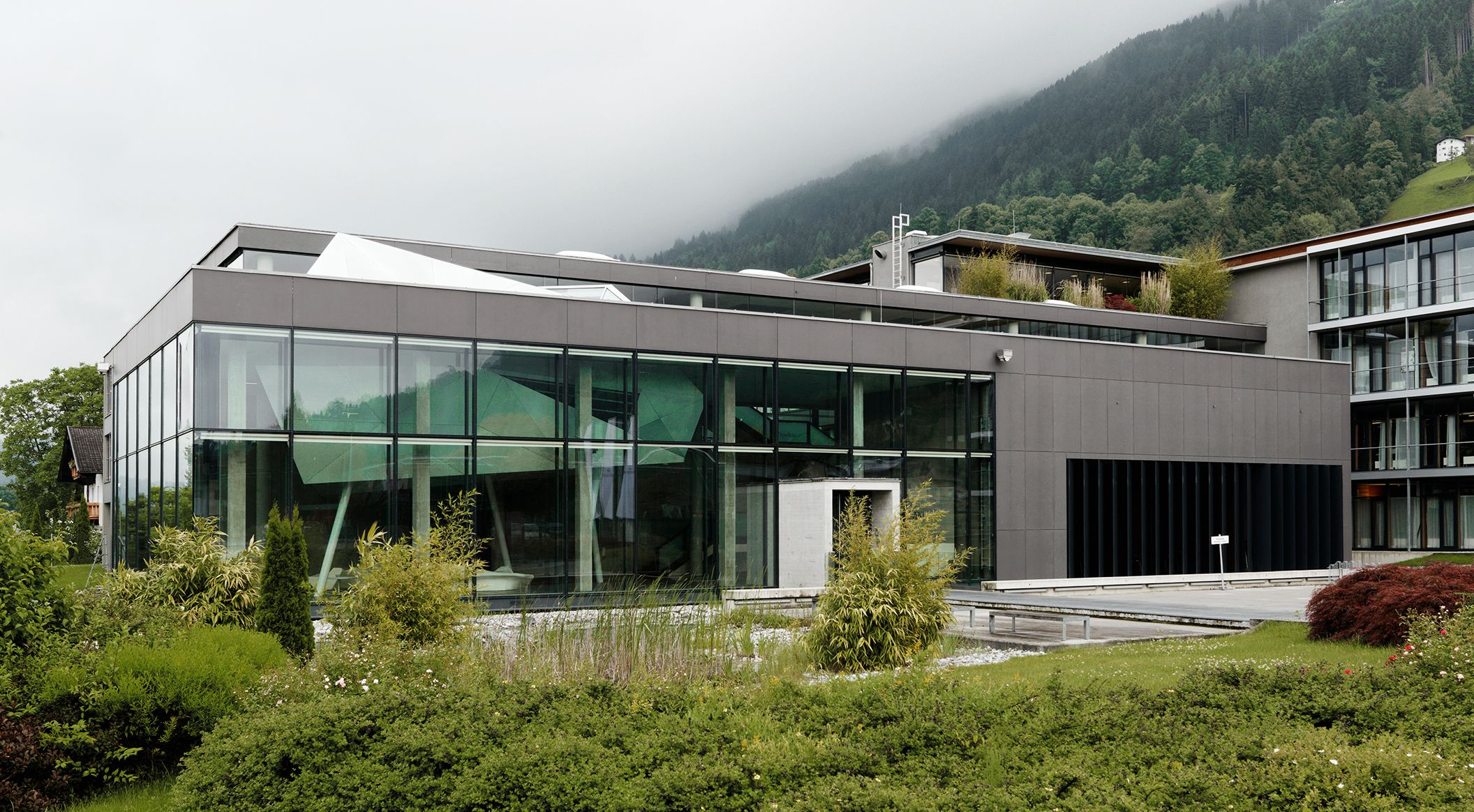
- Product
- concrete skin
- Area
- 1.000 m²
- Color
- anthracite
- Texture
- standard
- Surface
- ferro
- Mounting
- Undercut anchor
- Architect
- Malojer Baumanagement
- Year
- 2008
- Location
- Wattens
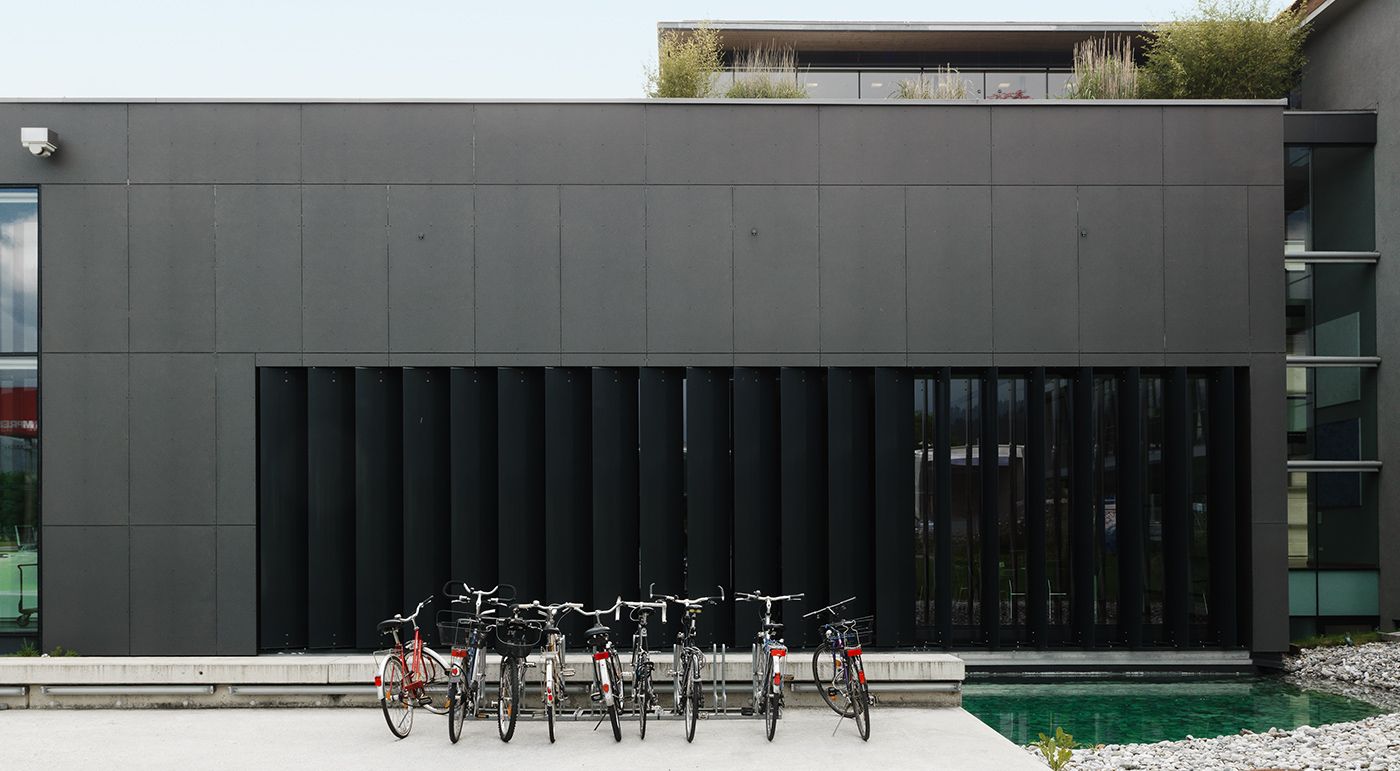
Elegant and timeless
A new office building was planned for the Swarovski Crystal Worlds. The concrete skin panels in anthracite lend the facade an elegant and timeless shell. The glassfibre reinforced concrete elements are a perfect match for the concept of the well-known jewellery and crystal company. Photos: Ditz Fejer
