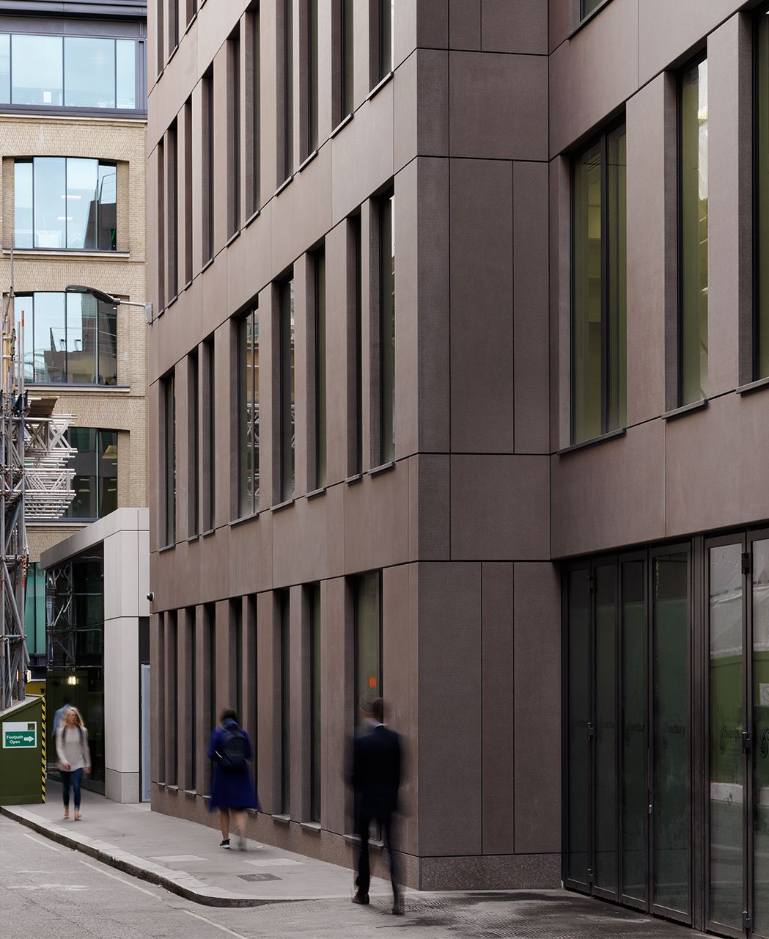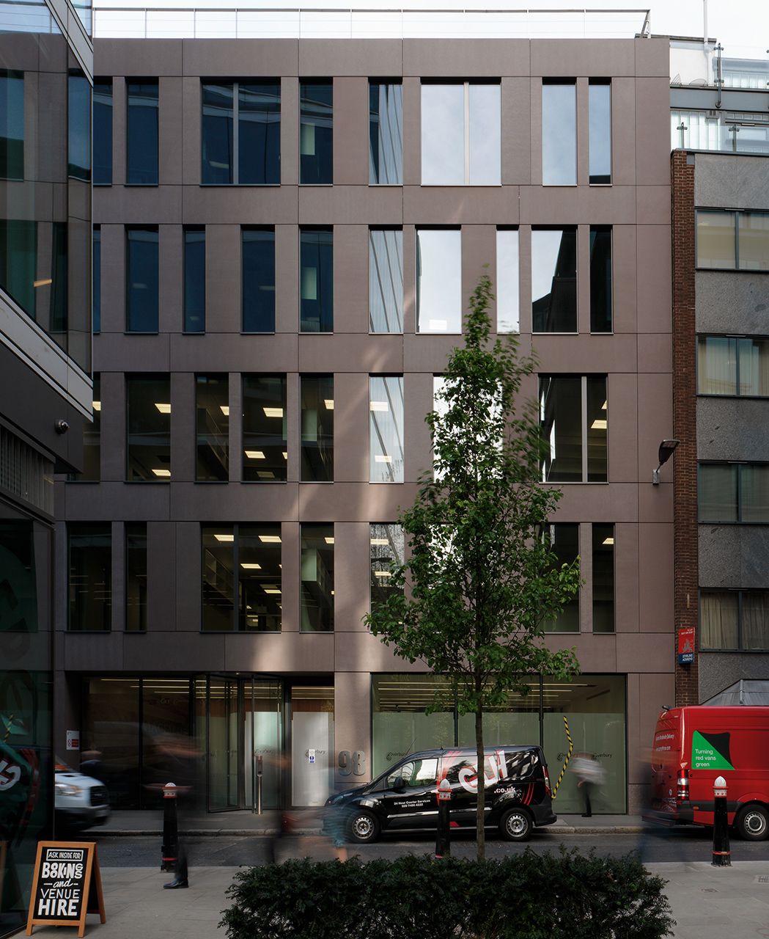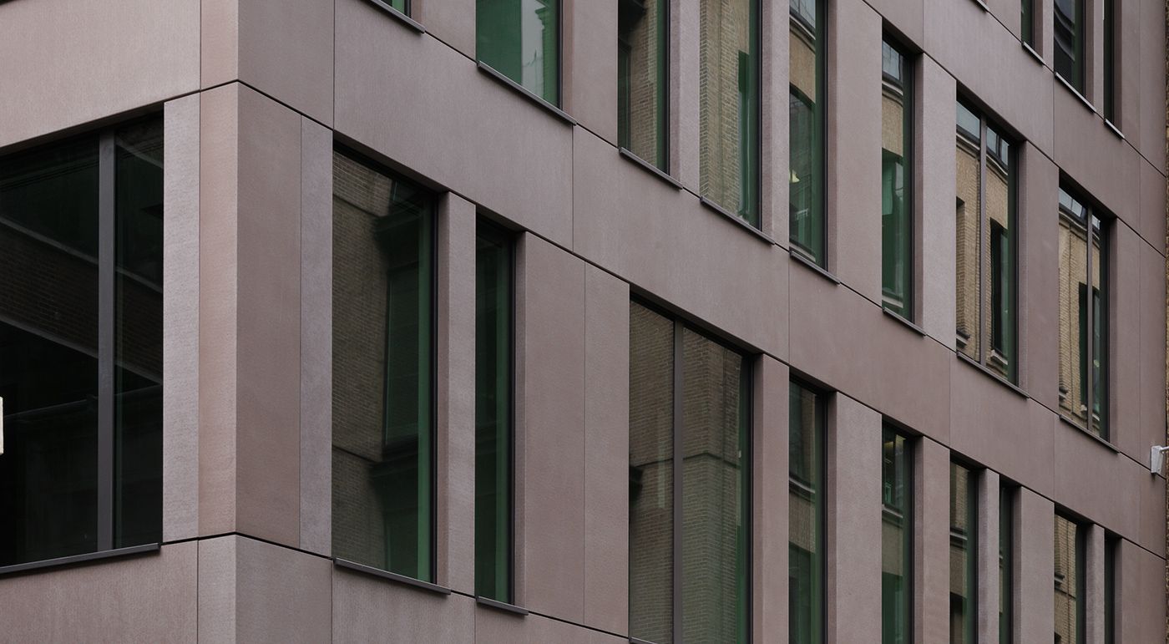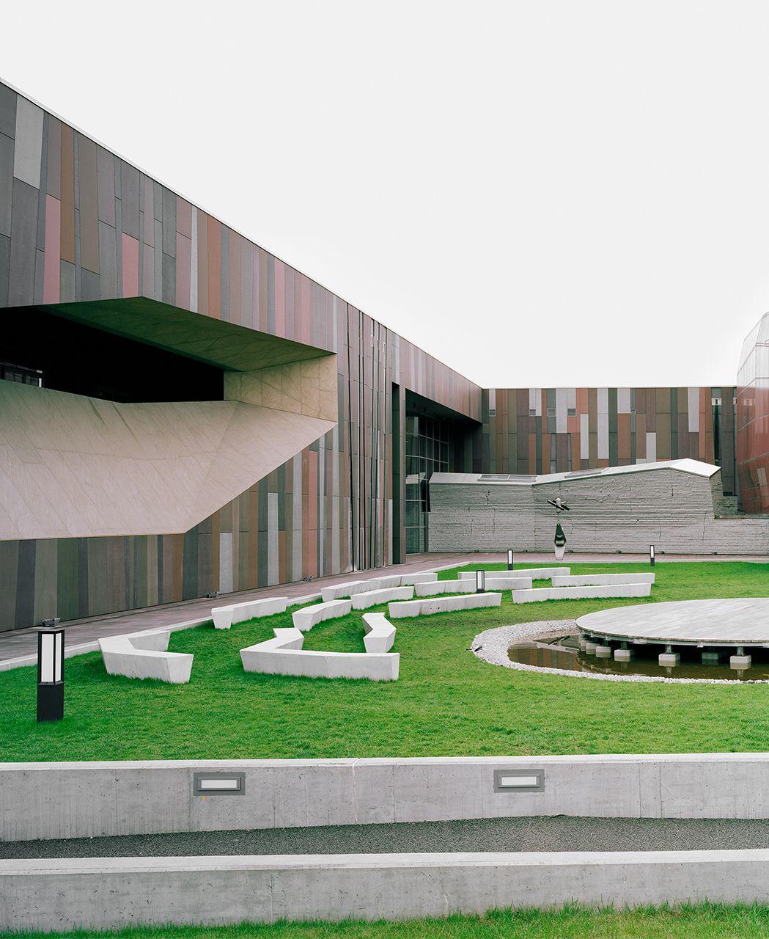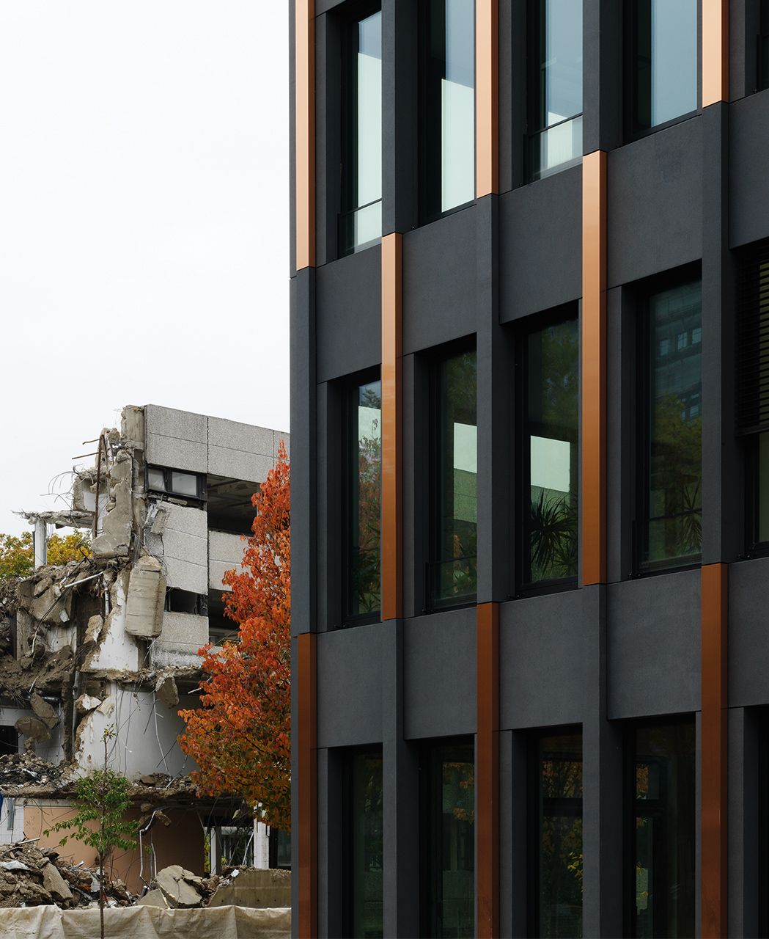98 Fetter Lane
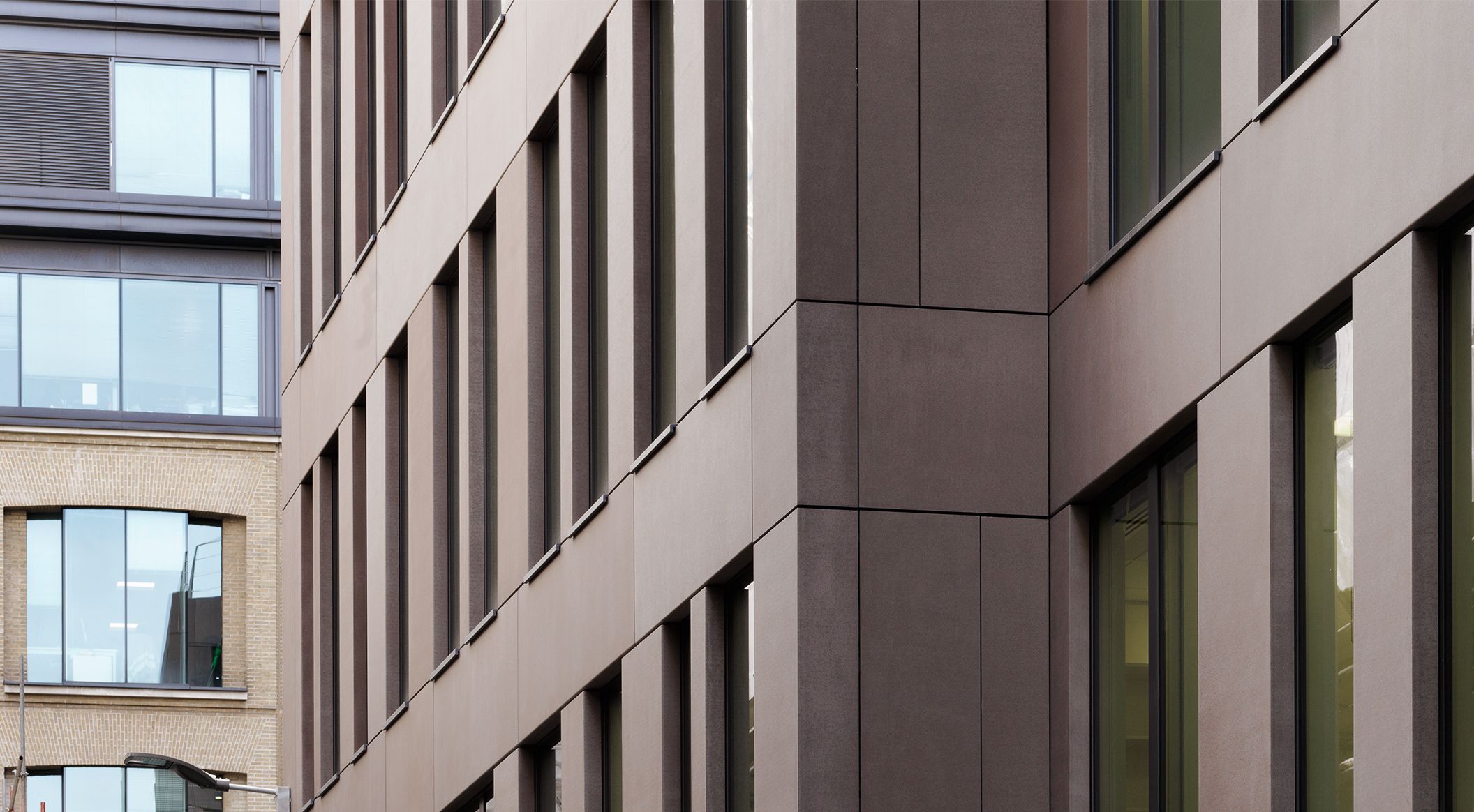
- Product
- concrete skin, formparts round-edged
- Area
- 3.500 m²
- Color
- polar white, terra
- Texture
- standard
- Surface
- ferro
- Mounting
- Special
- Architect
- Fletcher Priest Architects
- Year
- 2017
- Location
- London
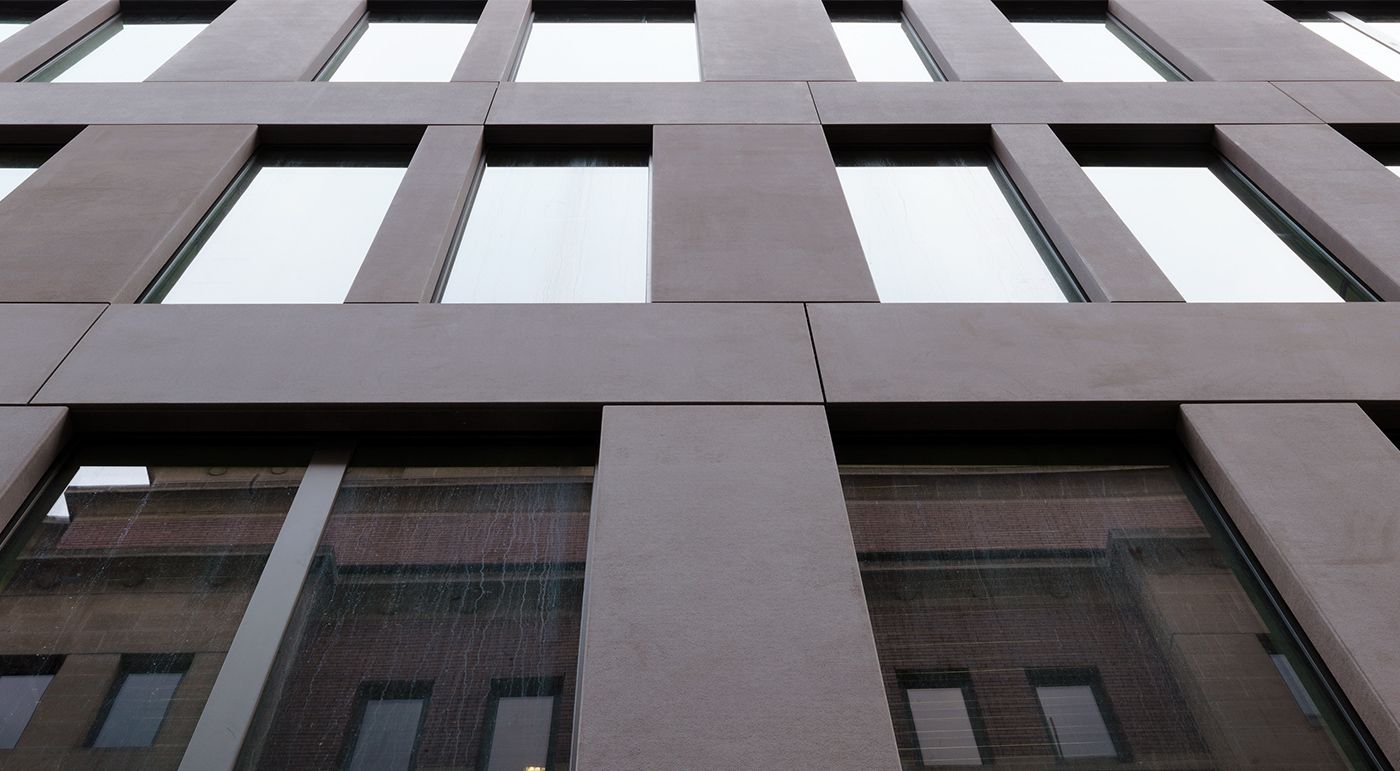
A skin-like concrete shell
Fletcher Priest architects are responsible for the repositioning of 98 Fetter Lane. The building in a prominent location comprises commercial and office space. The former complex from the 1950s was demolished and replaced by a new office building. The new building offers space for 60,000 m² of commercial and retail space on eight floors. The architects clad the outer shell with concrete skin panels and formparts in terra and polar white. The elements smoothly enfold the corners like a skin, creating a unique material flow effect.
The complex was given a BREEAM Excellent rating for its sustainable credentials such as the energy-efficient facade design and its green roof. Photos: Ditz Fejer
